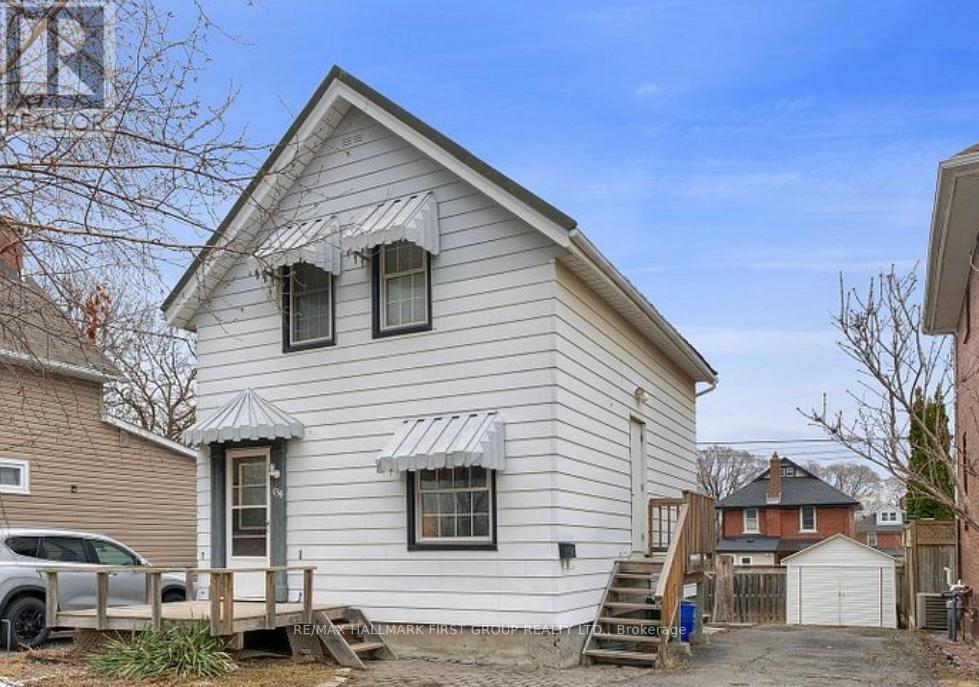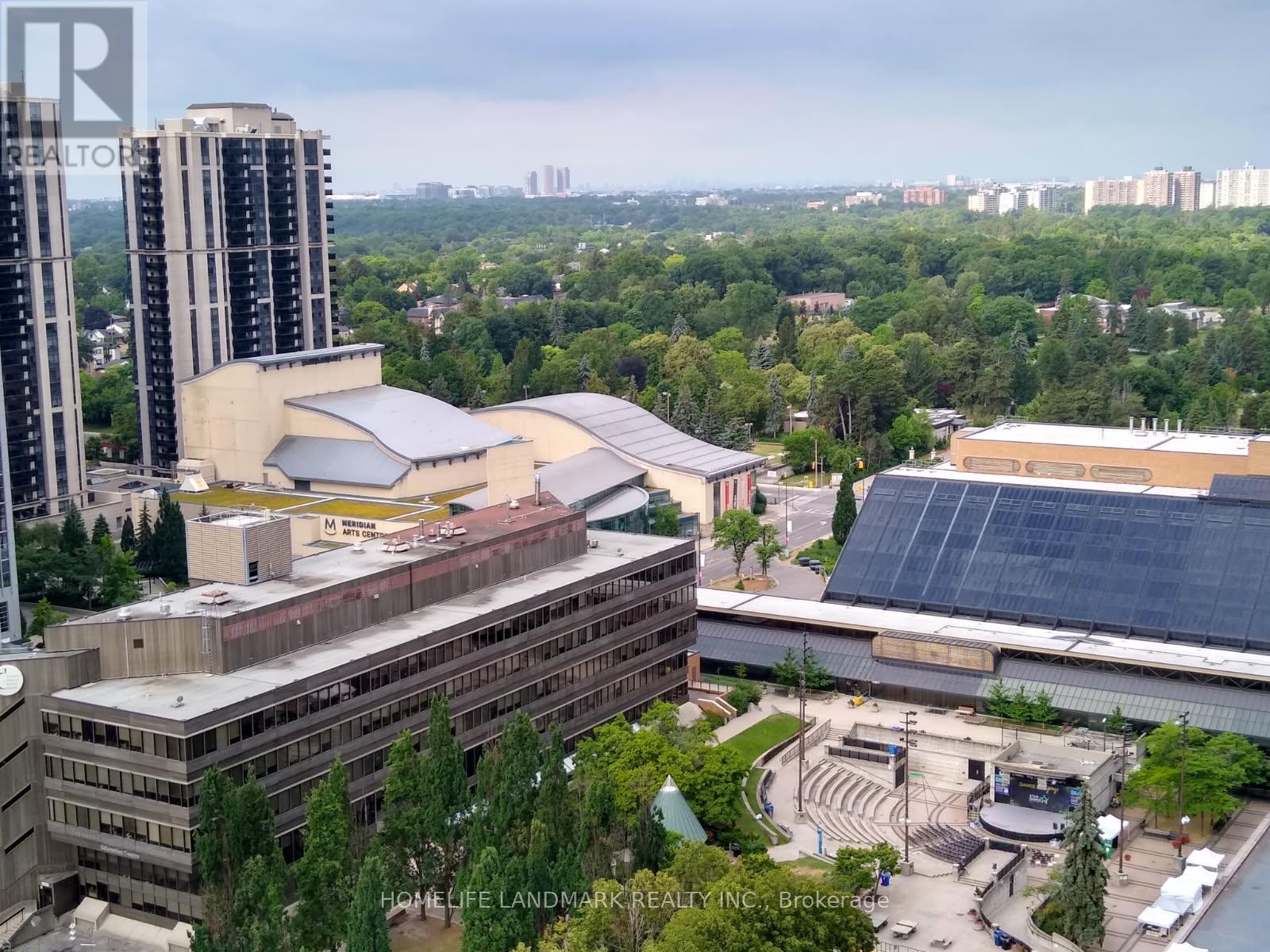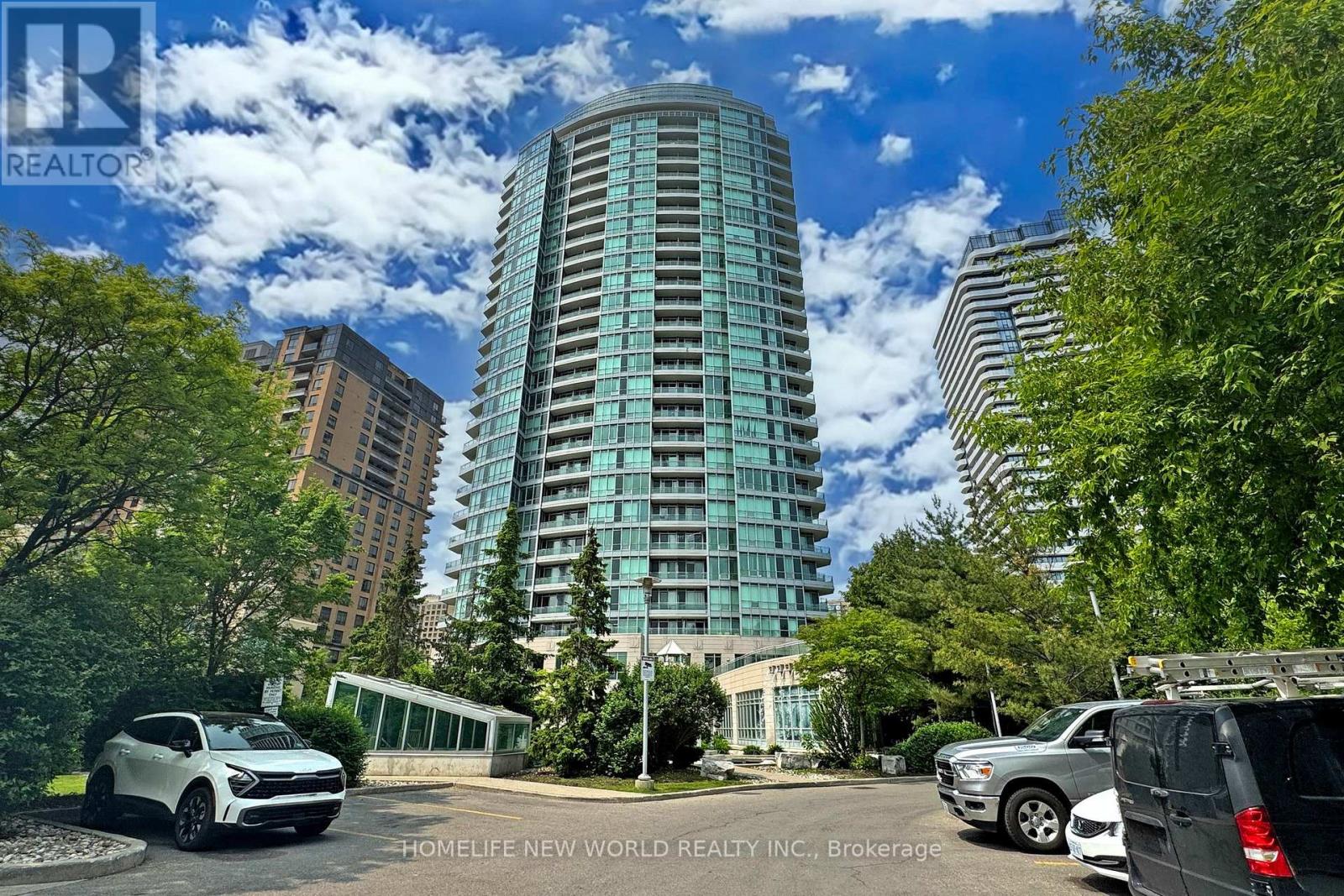Unit C - 487 Eagle Street
Newmarket, Ontario
Excellent opportunity for a single person. Walk to Fairy Lake, Main St, Tom Taylor Trail (id:60365)
Ph15 - 181 Village Green Square
Toronto, Ontario
Penthouse Living with Breath taking west views of sunsets in this Top Developer Tridel Built 1+Den Bedroom Home with Balcony. The interior has been refreshed from top to bottom: SPC vinyl flooring (2024), new light fixtures (2024), a full repaint (2024), and three upgraded door slabs (2024) give the space a modern feel. The kitchen comes equipped with granite counters, a tiled backsplash, and a stainless steel microwave (2022). A spacious den provides flexibility for work, guests, or extra storage, while the oversized balcony offers a private spot to relax outdoors. Parking is a true highlight here - your Premium space sits right beside the elevator entrance, has no neighbouring vehicle on one side, and provides extra clearance for larger cars! As a resident, you will enjoy the conveniences of a 24-hour concierge, Fitness Centre with steam room, Party room, guest suites, and lots of Free visitor parking. The building is an energy efficient LEED-certified. Quick access to Hwy 401, 404, DVP, TTC, GO Transit, Scarborough Town Centre (STC), Kennedy Commons, Agincourt Mall, Walmart, Costco, Grocery stores (id:60365)
341 Coronation Road
Whitby, Ontario
**Absolutely Stunning! ** **Bright & Sun Filled!! **Hardwood Flooring Main Floor, Staircase** Main Floor Consist Of Large Great Room ,Kitchen & Dining, Quartz Countertops & Working Island. The 2nd Level Boasts 3 Large Bedrooms, Walkout To The Huge Double Car Garage From Main Floor . A Private Side Yard Is Great For Hosting. Close To Public Transit, Future School, Hwy 412/407. (id:60365)
139 Huron Street
Oshawa, Ontario
Charming 2-Bedroom Home for Lease in Central Oshawa Pets Welcome! This lease include MAIN & BASEMENT. Second floor is a self contain unit. Discover comfort, convenience, and style at 139 Huron Street, a spacious 2-bedroom unit occupying both the main and lower levels of a beautifully updated home. Featuring a brand-new kitchen, modern flooring, and a finished basement with a cozy primary bedroom and a 4-piece bathroom, this home offers the perfect private retreat. 2 Bedrooms 2 Parking Spots In-Unit Laundry Pets Welcome No Smoking. Steps to transit stops for easy access across Oshawa and beyond Walking distance to Village Union Public School and Monsignor John Pereyma Catholic Secondary School Minutes to Oshawa Centre, grocery stores, local cafés, and restaurants Quick access to Highway 401 and GO Transit Nearby parks and trails for outdoor enjoyment This bright and inviting home is perfect for small families, professionals, or couples looking for a well-located rental that checks all the boxes. (UTILITIES NOT INCLUDED) (id:60365)
50 Henry Smith Avenue
Clarington, Ontario
Welcome to this open-concept, detached home located in Bowmanville's newer, sought-after community! As you step inside, you will feel the bright, sun-filled space that invites you to discover the rest of the house! With 4 sizable bedrooms and 4 bathrooms with 3 full bathrooms upstairs, this house is perfect for your growing family and entertaining. Nestled in a family-friendly community, this house offers the perfect blend of comfort, style, and functionality. With its modern upgrades, spacious layout, and unbeatable location, it's ready for you to move in and make it your own. Don't miss out on this incredible opportunity to own in Bowmanville, a vibrant community with so much to offer. The large, fenced backyard with a patio and gazebo is perfect for relaxing and entertaining. The separate entrance at the side of the house can used to access the basement through the mud room. (id:60365)
2101 - 16 Harrison Garden Boulevard
Toronto, Ontario
1+1 spacious unit in the Residences Of Avondale * Private Large Den With French Doors Could Be 2nd BR * Very Functional Layout * All Utilities Included: Heat, Hydro And Water * Hardwood Floor Throughout * Upgraded Kitchen with Granite, Breakfast Bar & Stainless steel Appliances * Parking And Locker Included * Excellent Amenities including Pool, Sauna, Gym, Guest Suites, 24hr Concierge & Rooftop Garden Terrace * Steps to Sheppard Subway Station, Shopping Centers, Hwy 401 Makes It An Ideal Location For Working Professionals & Young Families. (id:60365)
2003 - 8 Hillcrest Avenue
Toronto, Ontario
* Direct Access To Subway, Loblaws, Movie Theatre, Restaurants * Minutes To Mel Lastman Square * Earl Haig & Mckee School District * 2 Bedrooms, 2 Bathroom Unit * Laminate Floors Throughout * Open Concept Space With Balcony * Large Master With Ensuite & Walk In Closet * One Parking Space Included * Providing Furnished (id:60365)
1510 - 15 Fort York Boulevard
Toronto, Ontario
Fully furnished large corner bright unit. floor to ceiling windows. SE views of the lake and Toronto city. Walk to lake, steps to transit. shopping, rogers centre, CN tower. Minutes to union station, financial district, hospitals, universities, schools and 24hr supermarket. It consists of 2 spacious bedrooms, 2 full bathrooms plus study area, living/dining, modern kitchen, balcony and 1 car parking. (id:60365)
4202 - 3 Gloucester Street
Toronto, Ontario
Client Remarks Georgeous Luxurious 3 Bedroom East Corner With Balcony at The Gloucester On Yonge, Bright 931SF + 244SF Big Balcony. $$$$$ upgrades, Balcony Floor cost $20K. Direct Access To Subway. Step Away From Yorkville. U Of T, Ryerson,Restaurants, Shops And MoreExtras:1 Parking, 1 Locker Included B/I Appliances-Fridge, Cooktop, Oven,Microwave, Dishwasher, Range Hood, Washer/Dryer & Window Covering. Enjoy State-Of-The-Art Building Amenities Such As Outdoor Pool, Pool-Side Lounge, Meeting Rm, Library, Children's Play Room, Theatre, Fully Equipped Gym W/ Free Weights, Strength Training & Cardio Machines, Yoga Rm, Guest Suites, Party Rm! Enjoy an array of luxury amenities including a fully equipped fitness centre, outdoor swimming pool, theatre/karaoke room, meeting room, 24-hour concierge, bicycle lockers, and much more. (id:60365)
4202 - 3 Gloucester Street
Toronto, Ontario
Georgeous Luxurious 3 Bedroom East Corner With Balcony at The Gloucester On Yonge,Bright 931 + Big Balcony.Direct Access To Subway. Step Away From Yorkville. U Of T, Ryerson,Restaurants, Shops And MoreExtras:1 Parking, 1 Locker Included B/I Appliances-Fridge, Cooktop, Oven,Microwave, Dishwasher, Range Hood, Washer/Dryer & Window Covering. **Furnished** Enjoy State-Of-The-Art Building Amenities Such As Outdoor Pool, Pool-Side Lounge, Meeting Rm, Library, Children's Play Room, Theatre, Fully Equipped Gym W/ Free Weights, Strength Training & Cardio Machines, Yoga Rm, Guest Suites, Party Rm! (id:60365)
322 - 320 Richmond Street E
Toronto, Ontario
Welcome to this spacious and smartly designed large 1+1 bedroom, 2-bath condo in the heart of Toronto. Freshly painted and move-in ready, this suite features a fully updated kitchen with stainless steel appliances (dishwasher, fridge), sleek quartz countertops, and refreshed cabinets with new hardware. The bathrooms have new caulking, and the in-suite laundry boasts an upgraded Samsung washer/dryer (2022).Enjoy floor-to-ceiling windows, engineered hardwood floors, and a bright open-concept layout. The primary bedroom offers a customized walk-in closet and 3-piece ensuite, while the versatile den includes a built-in workstation and extra storage ideal as a home office or a second guest bedroom. Includes 1 parking and 1 locker. The Modern offers resort-style amenities: rooftop patio with BBQs, city views, pool and whirlpool, fully equipped gym, dry and steam saunas, party room, media room, and more. All just steps to the TTC, dining, the Distillery District, St. Lawrence Market, and the downtown core. (id:60365)
2512 - 60 Byng Avenue
Toronto, Ontario
Bright, beautifully updated 1-bedroom suite on the 25th floor with stunning unobstructed west-facing views in the heart of North York Centre. Featuring 9' Ceilings, Floor-To-Ceiling windows, brand new engineering hardwood floor in the living/dining room (2025), new tile floor in the bathroom(2025), new carpet in the bedroom(2025), and fresh painting throughout(2025), this 509 sq ft unit is move-in ready and filled with natural light. The smartly designed layout combines living and dining areas in an open-concept space, and includes a modern kitchen with sleek cabinetry and granite countertops, a spacious bedroom, and a private balcony with skyline views. Enjoy premium building amenities including 24-hr concierge, indoor pool, gym, guest suites, party/meeting rooms, and visitor parking. Steps to Yonge/Finch Subway Station, TTC, top schools, parks, and vibrant dining. A perfect opportunity for first time buyers, professionals, or investors looking for a turnkey home in a prime location. Must See !!! (id:60365)













