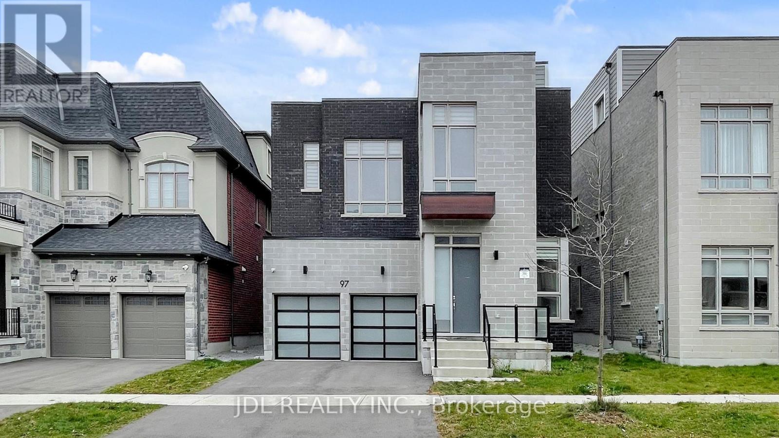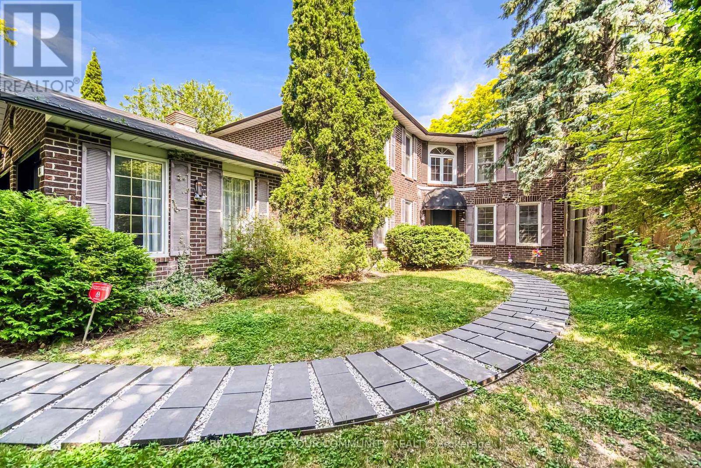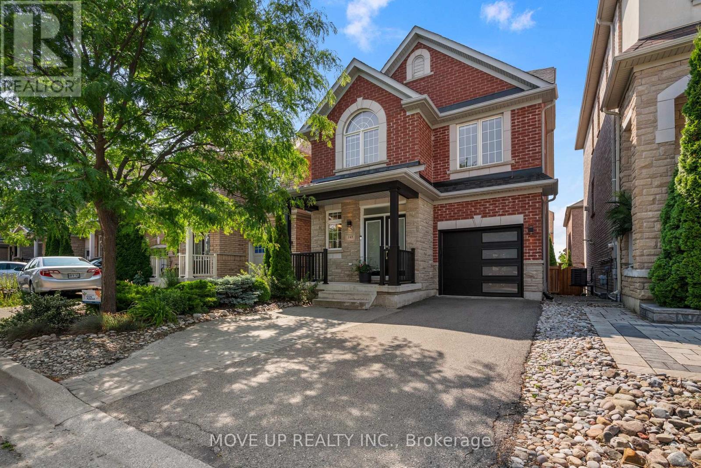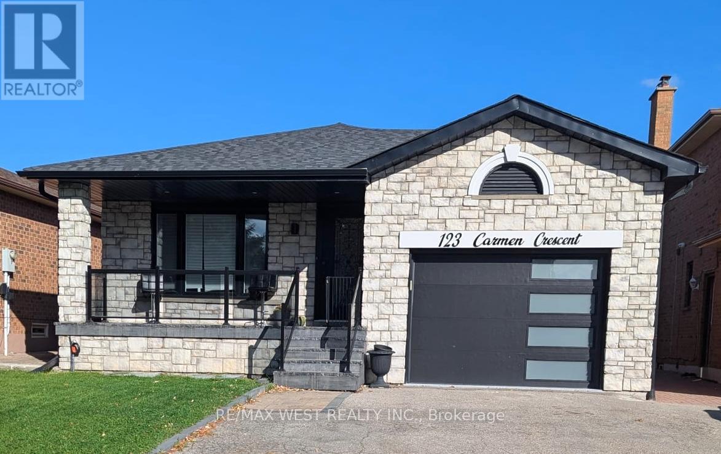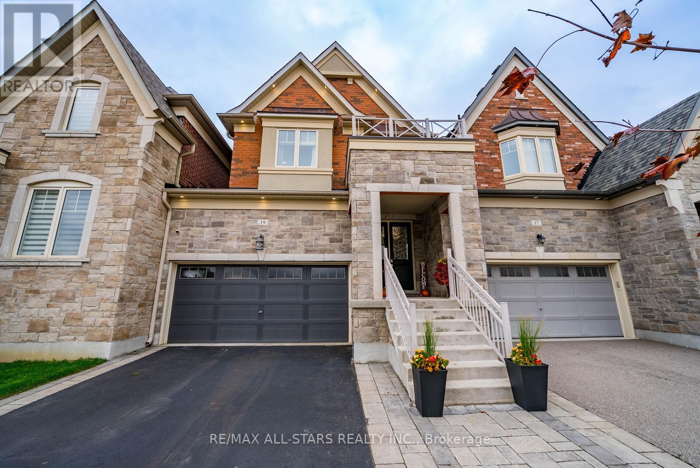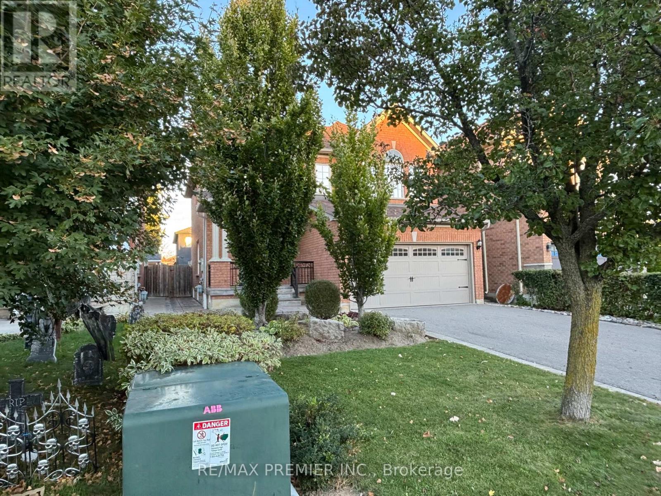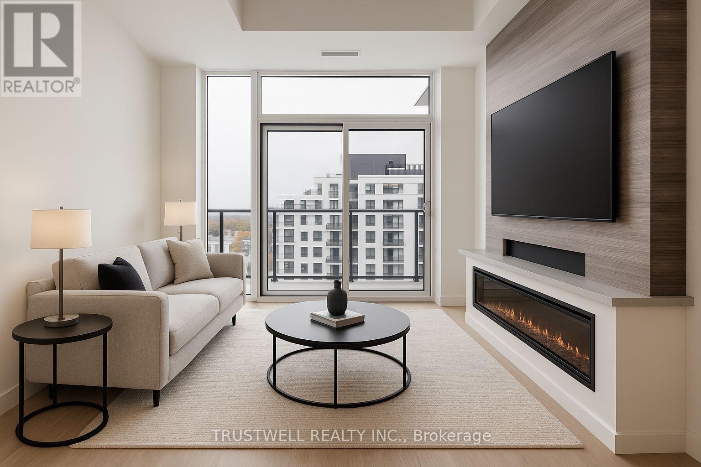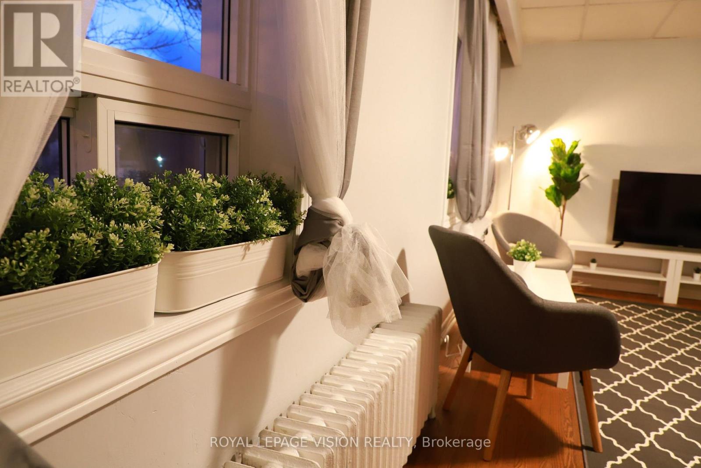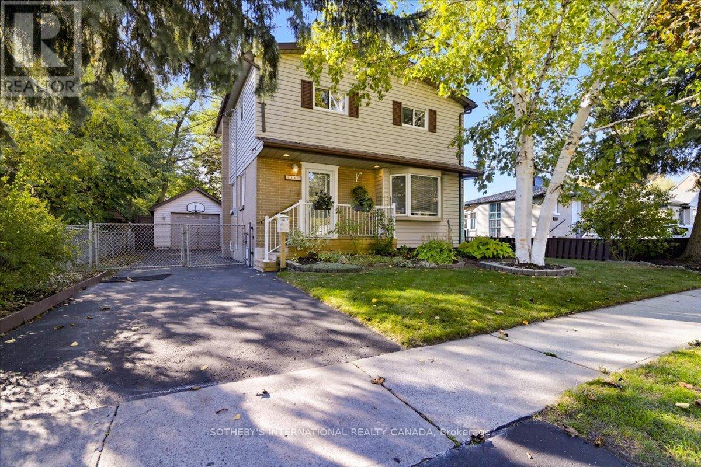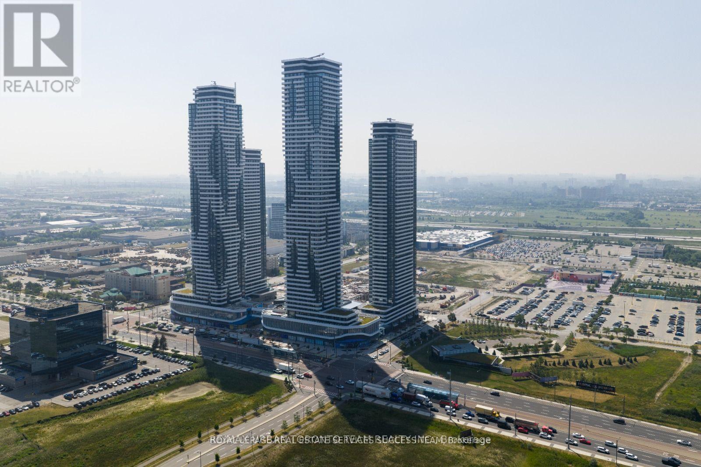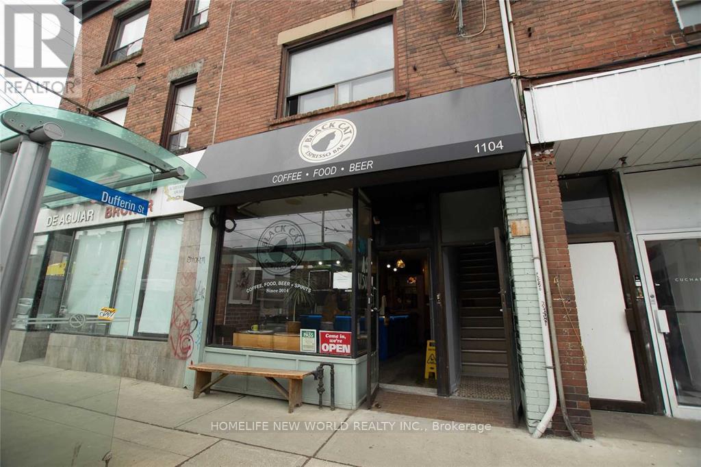97 Milky Way Drive
Richmond Hill, Ontario
Well Maintained Luxury 4+1 Bedroom, Premium Ravine View In Most Popular Observatory Hill Community. Spacial Great Room, Modern Kitchen With High-End Appliances. Functional Layout, Separate Ding Room And Separate Library Room Bring Lots Of Privacy. Master Bedroom Has Comfortable Retreat Room And Large Walk-In Closet. Stunning Loft With Web Bar And Full Bath, Walk Out To A Huge Terrace Overlook The Observatory Park. Builder Finished Basement, 2 Recreational Area. Full Bathroom. Close To Schools, Grocery, And Highway. (id:60365)
1907 - 8 Interchange Way
Vaughan, Ontario
Client RemarksWelcome to the Brand-New Grand Festival Condo! Live above it all on the 30th floor of the highly sought-after Grand Festival community, where lifestyle meets convenience, Smart, Functional Layout,Den Can Be Used As Second Bedroom.This thoughtfully designed 1+1-bedroom unit offers optimal space utilization, clean modern lines, and a bright, airy ambiance thats perfect for both living and working from home. Prime Vaughan Location: Steps to VMC subway, highways 400 & 407, restaurants, shopping, entertainment, and York University. Everything you need is right at your doorstep.Transit-friendly. Commuter-friendly. Lifestyle-friendly. Do not miss out book your showing today and make this elevated urban lifestyle yours! (id:60365)
14 Julia Street
Markham, Ontario
Welcome to your dream 5-bedroom family home with beautiful upgrades nestled on a quiet, private street in the prestiges Old Thornhill. A total of nearly 4000sqft living space. Finished basement featuring a nanny suite with a 3-piece bath and two recreational area. Enjoy the custom modern Italian designer Scavolini kitchen, complete with purified drinking water right at the sink. The home also benefits from a water softener system. You can rest easy knowing that key mechanicals are updated, with the air conditioner and hot water tank replaced only 5 years ago. Everyday living is made easy with main floor laundry, direct garage access and a private backyard. Top-ranked schools including St. Robert CHS (ranked 1/746), Thornlea SS (ranked 20/746), and Lauremont Private School nearby. Easy access to GO station and major roads such as Bayview Ave., Yonge St., Hwy 7/407/404/401. Walking distance to parks, community centre, tennis club and more. This home truly combines luxury, convenience, and family-friendly living in one exceptional address. (id:60365)
148 Gesher Crescent
Vaughan, Ontario
Open House November 22nd, 2 pm-4 pm. Detached Freehold 4+1 Bedrooms, 6 Bathrooms. No Sidewalk. Welcome to Refine Living in the Prestigious Valleys of Thornhill! Step into one of the most coveted and intelligently designed floor plans in the area, boasting over 3,000 sq.ft. Of exceptional living space that seamlessly blends sophistication with everyday comfort. This stunning residence features 9-foot ceilings on the main level, a grand double-door entry leading into a sun-filled, expansive foyer, and a layout that exudes both grace and function. Every bedroom is a private sanctuary, each offering its own private ensuite bathroom, delivering the ultimate in comfort and privacy. The primary retreat is truly opulent, complete with a lavish 5-piece spa-inspired ensuite featuring a soaker tub for two, vanities, and a generous walk-in closet fit for royalty. Indulge in designer upgrades throughout: wood flooring Custom coffered ceilings in the formal dining and living rooms, Designer paint by Benjamin Moore, Luxurious bathrooms adorned with dark mahogany vanities and marble countertops, a chef's kitchen with granite countertops, upgraded cabinetry, built-in pantry, and sunlit eat-in area, open to a spacious family room perfect for effortless entertaining or intimate family moments. Enjoy direct access from the garage, a partially finished basement, and an expansive cantina for your finest wine collection. Step into your own private oasis: a fully fenced backyard with Southern exposure, lush landscaping, no sidewalk, and a clear, unobstructed view framed by mature trees, a rare blend of privacy and elegance. Park up to three vehicles with ease. Whether you're hosting in your oversized principal rooms or enjoying a quiet evening on the entertainer's deck, this home is designed for those who appreciate the finer things. (id:60365)
123 Carmen Crescent
Vaughan, Ontario
Spacious and well-maintained approx. 1400 sq ft. 2-bedroom basement apartment in a quiet, family-oriented neighborhood. This large unit features a full kitchen, generous living and dining area, private entrance, and in-suite laundry. Clean and comfortable with plenty of space to spread out. Conveniently located close to schools, parks, public transit, shopping, and major highways. (id:60365)
19 Kettle Valley Trail
King, Ontario
Be prepared to fall in love with 19 Kettle Valley Trail, a stunning 4 bedroom/5 bath townhome linked only by the garage nestled in the heart of picturesque Nobleton in a family friendly neighbourhood. From the moment you step through the elegant decorative double doors, you'll be impressed by the attention to detail and pride of ownership throughout. Freshly painted from top to bottom, this home features smooth ceilings, hardwood flooring, and pot lights throughout that enhance its bright, modern feel. The beautifully updated kitchen showcases sleek quartz countertop with complimentary backsplash, stainless steel appliances, and a stylish breakfast bar. The open-concept layout flows seamlessly into the family room, highlighted by a custom feature wall and a contemporary electric fireplace and impressive dining room to host large family parties! Upstairs, you'll find four spacious bedrooms and three full bathrooms - a rare and desirable feature. The primary retreat includes two closets, one being a walk-in with built-in organizers, and a newly renovated spa-like ensuite. The second bedroom has its own ensuite and walk-in closet, while the third and fourth bedrooms share a convenient Jack-and-Jill bathroom, making this layout perfect for growing families. The gorgeous finished basement adds additional living space with a recreation area and a bathroom, offering flexibility for a home office, gym, or guest suite. Outside, enjoy a professionally landscaped, maintenance-free backyard - no grass, no fuss, just pure enjoyment. The front yard is equally impressive, with a spacious porch and no neighbours in front, facing peaceful greenspace. The double driveway offers ample parking with no sidewalk. Located within walking distance to top-rated elementary schools, with easy access to secondary schools, steps to Tasca Community Park, local amenities, and just minutes to major highways. (id:60365)
325 Vellore Avenue
Vaughan, Ontario
Immaculate and Meticulously Maintained Gorgeous Detached Home" In The Prestigious Neighborhood Of Vellore Village. Airy and Functional Open-Concept Layout. Gas Fireplace in the Family Room. Direct Access To Garage Through Laundry Room. Beautifully Well-Maintained Backyard. Nicely Front Entrance with Flagstone and Stone Prof/Landscaped. Finished Bsmt With 3pcs.Bath, Open Concept, Rec Elect Fireplace, Large Yard W/Interlocking Patio. Roof 2016, High Eff. Furnace, Cac, C.Vac Hwt. All Replaced 2019 (id:60365)
1507 - 1050 Eastern Avenue
Toronto, Ontario
Experience modern living at its finest in this brand new, never-lived-in one-bedroom suite featuring 10-ft ceilings, sleek contemporary finishes, an electric fireplace, integrated appliances , quartz counters and and a bright open-concept layout designed for comfort and flow. Located on a higher floor with fewer neighbouring units, this home offers both privacy and style. Enjoy world-class amenities including a 5,000 sq ft state-of-the-art fitness centre, co-working offices, The Urban Forest with sun deck, boardwalks, water feature, and fire pit, plus The Sky Club - an elevated retreat with panoramic Toronto skyline views, BBQ terrace, and lounge seating. Perfectly situated at 1050 Eastern Ave, just steps to Woodbine Beach, Queen Street E cafes, and 501 Queen streetcar right outside your door. Surrounded by parks, bike trails, and the lake, this location blends nature, style, and city convenience - the ultimate East-End lifestyle. (id:60365)
1242 Danforth Avenue
Toronto, Ontario
Own a piece of the Danforth! Desirable opportunity to own and invest on the Danforth. Gorgeous renovated 3bedroom and living room apartment on second floor with rear door exit, move in ready. Renovated and occupied retail/restaurant business, in operation at market rental. Basement with full bathroom and additional entrance from laneway.Retail on the ground floor and newly renovated. Newly renovated retail space and fully usable basement. Basement has additional entrance from the laneway and additional living space. The building includes newly refurbished facade. (id:60365)
10 Roosevelt Avenue
Ajax, Ontario
This Stunning,beautiful home offers unparalleled space and flexibility, boasting 3+1 bedrooms providing the ideal blend of functional design. Enjoy a bright renovated modern Kitchen featuring newer cupboards and countertops with Stainless Steel Appliances flowing into the adjoining bright living space. This fabulous layout includes a cozy separate Family Room for relaxation with beautiful garden doors providing a walk-out to the large tranquil backyard deck. Nestled on a quiet street in a desirable Ajax community, you are moments away from schools, parks, shopping, and major transit routes (GO Train and Highway 401). Perfectly positioned this property guarantees effortless access to the GTA. The main level offers exceptional space, including a dedicated dining room perfect for family meals and entertaining. Also, the main level includes a large bright bedroom featuring large windows that offer beautiful, tranquil views of the private backyard! Heading up to the upper level, it features an excellent, spacious layout with generously sized bedrooms that ensure everyone has their own comfortable retreat. Primary bedroom inc. a beautifully updated ensuite bathroom. The partially finished basement presents a fantastic opportunity for an in-law suite, home gym or expanded living area. It already includes a convenient tastefully redesigned 2pc bathroom and a large dedicated utility room, perfect for maximizing storage. The detached garage is a must see for anyone who is a hobbyist or tradesperson seeking a workshop, it is the ultimate workshop garage with the rare benefit of a year round heater for usability. This garage is oversize and holds 2 vehicles. Enjoy the convenience of being close to schools, numerous parks and the local library for a community-focused lifestyle. This is more than than your average home, its an exceptionally spacious turn-key property ready for its next family! (id:60365)
1107 - 8 Interchange Way
Vaughan, Ontario
Brand New Unit: 1Bedroom + Den, 2 Bath, 1 Locker. pet fridendly*** Optional brand new furnitures w/ $2250 monthly rent*** Modern Finishes, Open Concept, walk out to Amazing Large Private Balcony w/ unobstructed east view. Laminate Throughout Entire Unit, Open Concept Kitchen w/Luxury Brand Appliances. Master Bedroom w/Ensuite Bathroom. Den Can Be Used As 2nd beroom or Office. Building will feature a spacious Fitness Centre with Spin Room, Hot Tub, dry & Steam Saunas, and Cold Plunge Pool, Outdoor Terrace, Pet Spa, Barbeque, Game Lounge and Screening Room, Work-Share Lounge on 2nd floor. Steps to Vaughan Subway Station , Hwy 400, Shopping, Dining, and Entertainment, including Cineplex, Costco, IKEA, Canadas Wonderland and Vaughan Mills. Excellent Location And Convenient. (id:60365)
2nd Floor - 1104 College Street
Toronto, Ontario
Welcome To 1104 College St, This 2nd Floor Unit is Conveniently Located @ Corner of Dufferin & College, Walking Distance To Restaurants, Shops, Transit, Schools, Parks! Newly Upgraded Kitchen Cabinets W/ Quartz Countertop, features 3 Pc Bathroom, Master Bedroom South Exposure, Total Two (2) Spacious & Bright Rooms, New Paint, Laminate Bedroom Floors, Tile Flooring In Kitchen & Bathroom. Close To Dufferin Mall, Ttc At Your Doorstep! Tenant Pays Hydro, Tenant Insurance, Cable and Internet. *** NO PARKING ***(Easy GreenP parking on streets). (id:60365)

