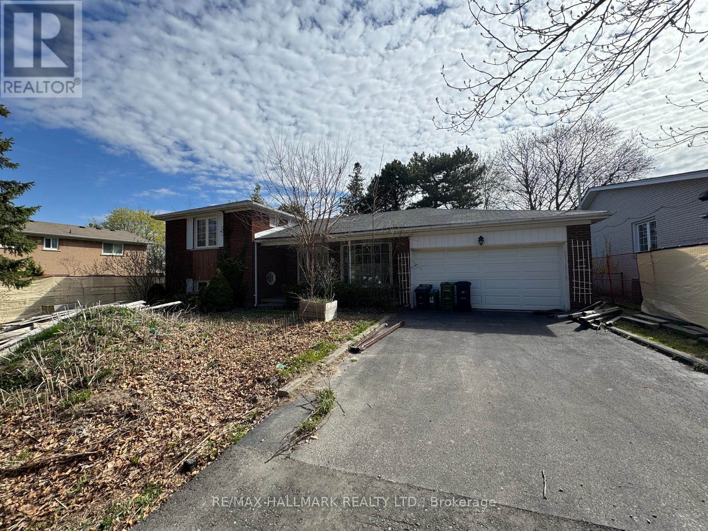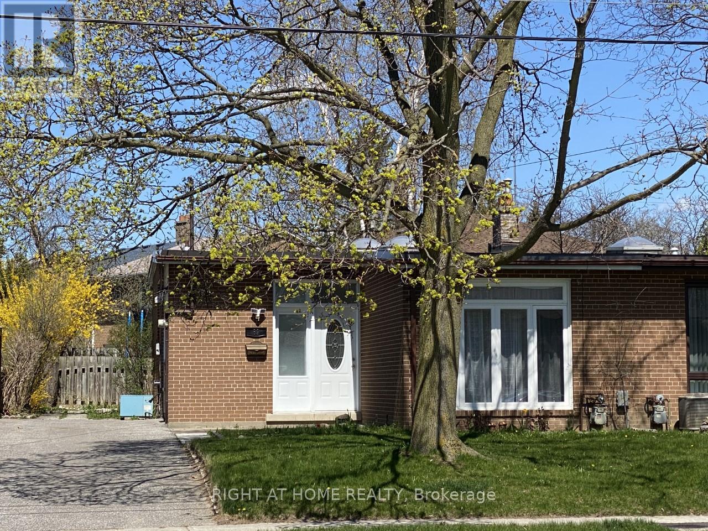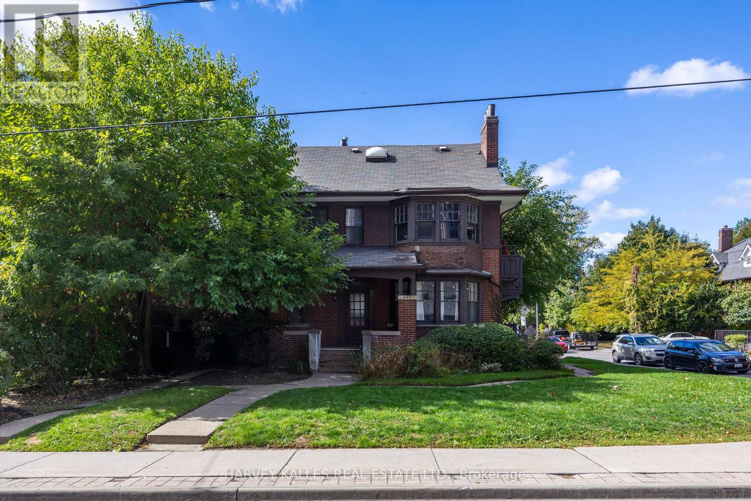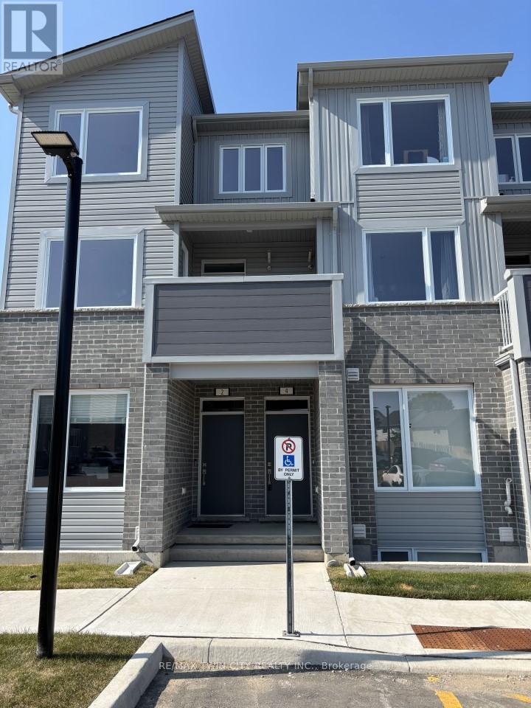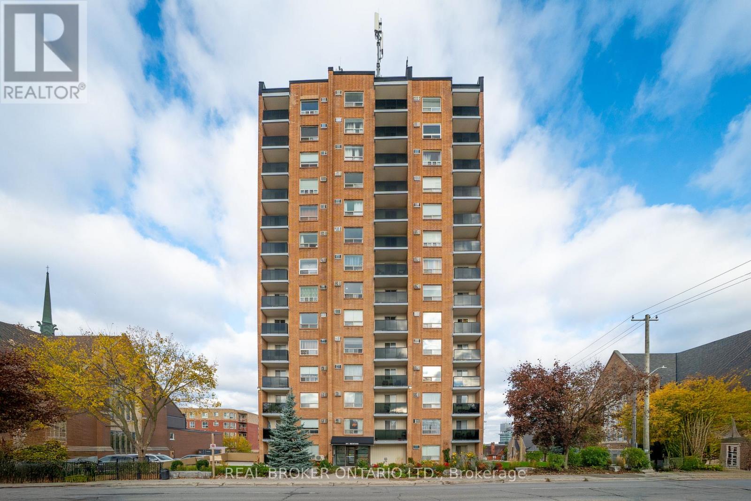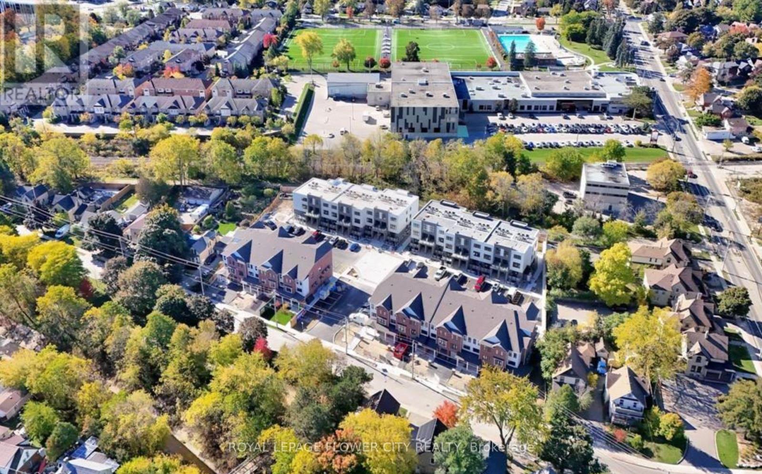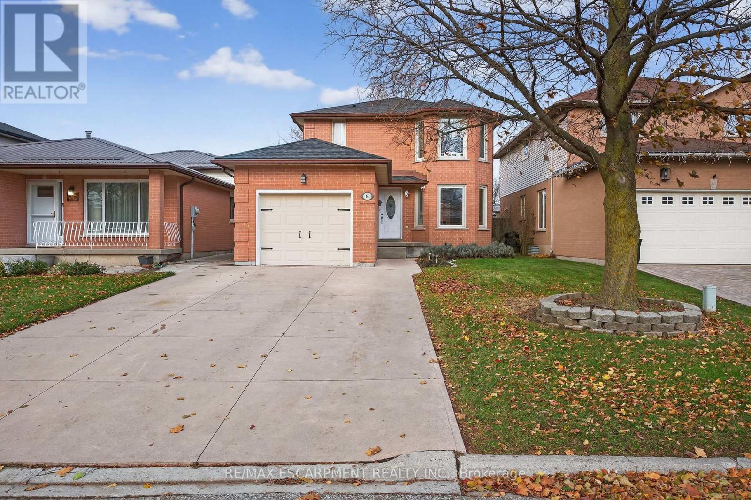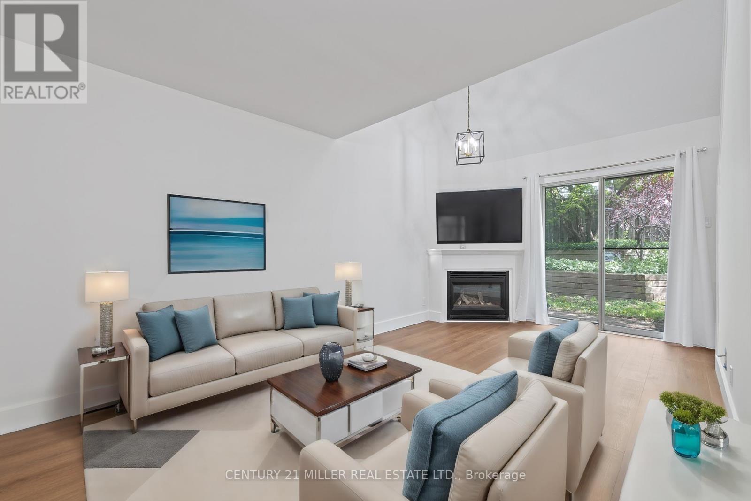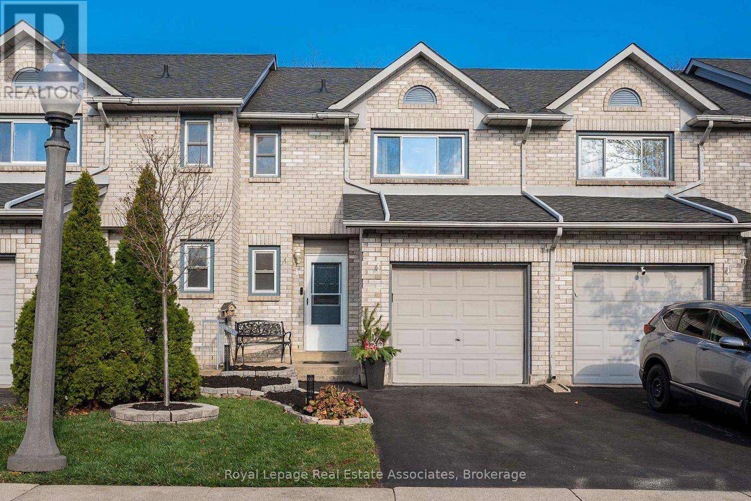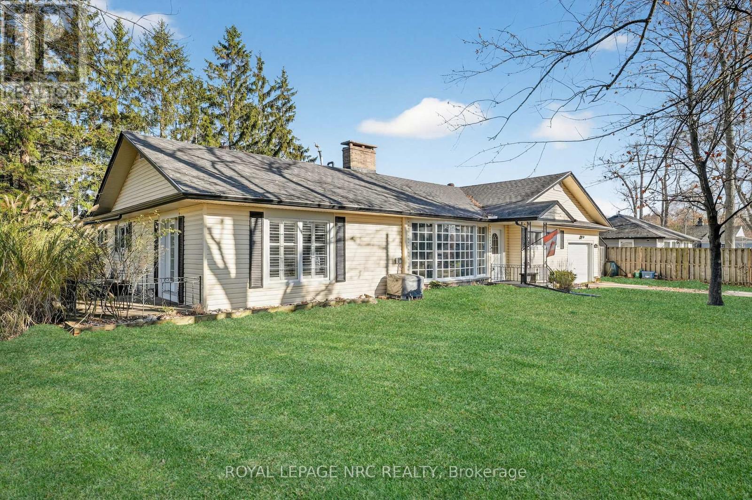19 Paultiel Drive
Toronto, Ontario
Fantastic Opportunity on a Premium 65 Ft. Lot! This expansive lot Is Perfect for builders, renovators, or investors looking to create their dream property in a highly sought-after neighborhood. Conveniently located near top-rated schools, public transit, and major highways. (id:60365)
Upper - 69 Roywood Drive
Toronto, Ontario
Beautifully Just Renovated 3 Bedrm Home (Main &Upper Lvl Only) - Brand New RENOS. This Spacious & Sun-filled Home Boasts A Great Layout, Eat-In Kitchen & OpenConcept Living/Dining Area. Brand New Flooring, Rod Iron Pickets, Newly Renovated Bath, Newer Kitchen, 2 Skylights, New Light Fixtures, Newer Roof, & Much More. Clean and well maintained property with Fenced Private Yard W/Mature Trees. Prime Location Close To Dvp/401 Hwy, Bus To Subway Right On The Street, Schools, Park, Community Centre & Shopping. Must Be Seen. (id:60365)
101 - 440 Avenue Road
Toronto, Ontario
Welcome to this bright and spacious 2 bedroom apartment in a well maintained multiplex in prestigious South Hill. Situated just steps away from transit, shops, restaurants and parks. This unit offers a fantastic opportunity to live in one of Toronto's most sought after neighborhoods. Featuring 2 bedrooms, spacious Living/Dining area, functional kitchen, shared coin laundry facility available in basement. Heat and Water included. Hydro is paid by Tenant. Please note, electric baseboard heater in lower bedroom. Available for immediate occupancy. One (1) month free rent offered as a move in incentive on successful approved one (1) year lease commencing no later than January 1, 2026. (id:60365)
408 - 420 Eglinton Avenue E
Toronto, Ontario
Welcome To This Beautifully Renovated Suite In A Boutique Building Located In Toronto's Desirable Mount Pleasant East Neighbourhood. Featuring Contemporary Finishes Throughout, This Bright And Spacious Unit Offers A Modern Kitchen With Stainless Steel Appliances, Generous Cabinetry, And A Convenient Breakfast Bar. The Living Room Is Filled With Natural Light Thanks To A Large Window. Enjoy Newly Renovated Shared Laundry Facilities With A Seating Area And Library. With A Walk Score Of 92, You'll Have Quick Access To Transit, Dining, And Everyday Essentials. A Must See! **EXTRAS: **Appliances: Fridge, Stove and Dishwasher **Utilities: Heat & Water Included, Hydro Extra **Parking: 1 Outdoor Spot Available Additional $100/Month, 1 Indoor Spot Available Additional $125/Month **Parking Spots Are First Come, First Serve** (id:60365)
925 Deveron Crescent
London South, Ontario
Experience elevated modern living in the Cypress Upper End Unit. A rare sun-filled unit offering 1,771 sq. ft. of stylish, contemporary space. This bright 3-bed, 2.5-bath home features an open-concept entertainer's layout, expansive windows, luxury vinyl plank flooring, and chic designer finishes throughout. The kitchen showcases hard-surface countertops, under-cabinet lighting and seamless flow into the dining and living areas. Step out onto your private deck, perfect for outdoor dining or relaxing. Retreat upstairs to the spa-inspired primary suite with walk-in closet and glass-enclosed shower. Two additional bedrooms and a modern main bath complete the level. Built with superior construction and energy-efficient systems-including R22 wall insulation, R60 attic insulation, upgraded insulated doors, and natural gas heating with HRV-this home offers comfort, efficiency, and peace of mind.Flooded with natural light and packed with premium upgrades, this is a standout home that blends beauty and modern convenience. A place you'll love coming home to. Available for immediate possession. (id:60365)
602 - 64 Benton Street
Kitchener, Ontario
PRICED TO SELL! Discover unbeatable value with the most affordable condo in the Tri-Cities! If you've been waiting for the right opportunity to break into the Kitchener market - this is it! This bright and inviting 1-bedroom unit has been freshly updated and is truly move-in ready. Enjoy brand new laminate flooring in the bedroom, modern countertops and light fixtures in the kitchen and bathroom, a new AC unit, stainless steel stove and range hood, and upgraded sink & faucet, window coverings, and closet doors. Not to mention a private balcony with city views. Every detail has been taken care of - just move in and start enjoying your new home! Perfect for first-time buyers, parents seeking student housing, or savvy investors looking for a strong rental property. The location can't be beat - close to LRT, Via Rail and GO transit, Highway access, Google, Universities, The Tannery, Downtown Kitchener, Victoria Park, Hospital, Kitchener Market, Shops, Restaurants, Theatre, and More. The building offers secure entry, on-site laundry, shared office & library area, and a fitness room for residents. Don't miss your chance to own this affordable gem before the spring market heats up - at this price, it won't last long! *Some photos are virtually staged. (id:60365)
88 Bethune Avenue
Welland, Ontario
Welcome to stunning bright 4 Bedroom, 3.5 bathroom detached house filled with upgrades, 2 balcony, 3 full and 1 2pc bathroom. This house offers bright, open concept main floor with spacious foyer, huge Living area and beautiful Kitchen with large island. Upper Floor offers four generous sized bedrooms including two with private ensuites, plus third full washroom and convenience of Upper level laundry Room. 9ft ceilings, 8ft Black Front door, Stainless Steel appliances, Oak stairs, and much more. Conveniently located close to School, gas station, plaza, hospital, and HWY406. A MUST SEE PROPERTY WITH PIE LOT. (id:60365)
49 - 31 Mill Street
Kitchener, Ontario
Welcome to this brand-new, never-lived-in condo offering modern comfort and urban convenience in one of Kitchener's most vibrant communities. This thoughtfully designed open-concept space features a sleek contemporary kitchen flowing into the combined living and sleeping area, a stylish 3-piece bathroom, and in-suite laundry. Step out onto your private balcony to enjoy fresh air and city views. Enjoy morning coffee at nearby cafés, explore scenic walking and biking trails, skate at Victoria Park in the winter, or unwind in the beautifully landscaped outdoor areas. Perfect for professionals or first-time buyers seeking style, walkability, and connection in a dynamic urban setting. (id:60365)
84 Branthaven Drive
Hamilton, Ontario
Welcome to 84 Branthaven Drive - Prepare to be impressed by this spectacular - turn-key home in a highly sought after Stoney Creek Neighbourhood! Perfectly blending modern finishes with comfortable family living. This 3-bed rooms, 3-bathroom residence offers everything you've been searching for. Modern finishes throughout including updated flooring (2023), recently improved 2nd floor bathroom (2019), finished basement (2021), above ground pool(2022), and deck (2023). Located close to parks, excellent schools, shopping and major commuter routes! 84 Branthaven Drive is the definition of convenient , stylish family living! (id:60365)
41 Valleyview Road
Kitchener, Ontario
This newly renovated condo is the perfect spot for any individual or couple who wants to be close to everyday essentials & easy access to major highways. Step into a bright, open-concept living space featuring a brand-new custom kitchen. Laundry room including a brand new washer, dryer. This interior unit stays cool in the summer and warm in the winter. ( Some Photos are digital staged ) (id:60365)
16 - 2 Royalwood Court
Hamilton, Ontario
Welcome to unit 16 in 2 Royalwood Court, one of Stoney Creek's most beautiful townhomes with no neighbours behind in one of its nicest & best-located complexes! This stunningly renovated 3 bedroom, 3 bathroom home has a fully fenced private yard, low fees and backs onto quiet treed greenspace & the whole complex backs onto parks and fields! The designer main level has a stunning entrance foyer w/ garage access & a renovated powder room.Beautifully renovated kitchen w/quality GE stainless appliances, deep pot drawers, 2 great pantry cupboards, b/in wine storage & over range microwave. Spacious open living/dining room has updated flooring, b/in fireplace and double French door walkout to yard! Solid wood stairs lead to an amazing upper level with large landing, 2 stunningly renovated bathrooms, huge primary bedroom with ensuite & 2 other great-sized bedrooms. All bedrooms have closet organizer shelving! The beautifully finished lower level has brand new flooring, spacious rec room, office area and one of the most beautiful townhouse laundry rooms ever! plus 2 great storage rooms. Brand new owned furnace and AC 2025! (Cost $13,000), Laminate floors throughout (no carpet!), upgraded baseboards, upgraded light fixtures. Tons of visitor parking in complex! Walk to schools, restaurants & stores. Don't miss this beautiful place! (id:60365)
3208 Young Avenue
Fort Erie, Ontario
Welcome to 3208 Young Avenue, a charming bungalow in Thunder Bay Ridgeway that combines privacy with convenience. Located just a short walk to public beach access and a quick bike ride to downtown Ridgeway, this address places you moments from local restaurants, shops, schools, and a short drive to Crystal Beach. The property sits on an impressive 105' x 125' fully treed and fenced lot, offering a quiet, secluded setting that's becoming harder to find. Inside, the home provides just under 2,000 sq. ft. of spacious, comfortable main-floor living. You're welcomed by a warm family room featuring wood accents, hardwood floors, and a WETT-certified wood-burning fireplace, setting the tone for cozy evenings or relaxed gatherings. A separate living room adds valuable flexibility-ideal for families, hosting, or creating a dedicated work or recreation space. The main level flows into a formal dining room, a generously sized kitchen, and a bright sunroom/mudroom that enhances everyday functionality. With three well-sized bedrooms and 1.5 bathrooms, the home offers a practical layout suited for a variety of buyers. An attached one-car garage provides sheltered parking and storage. Recent improvements include an updated bathroom with a new vanity, toilet, and tub with a five-piece surround, along with new sump components and gutter guards for added peace of mind. This property offers strong potential to tailor the home to your style while enjoying a highly desirable Ridgeway location. Quick closing available. (id:60365)

