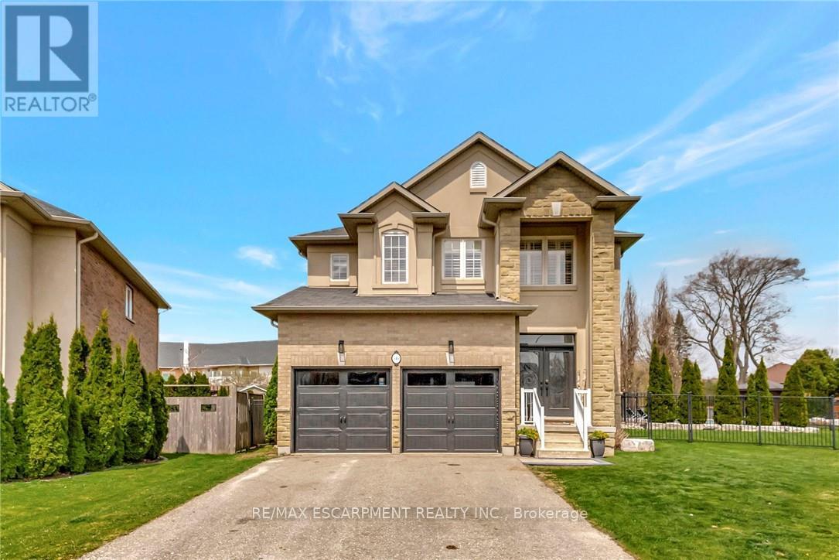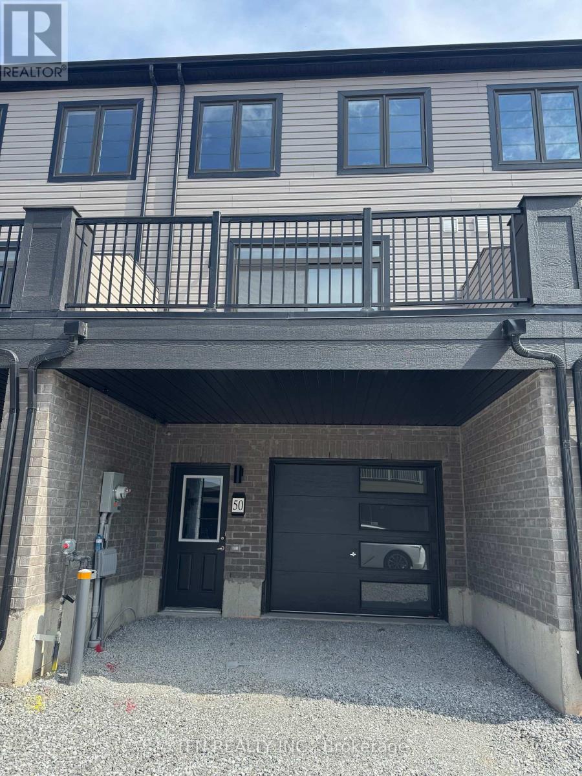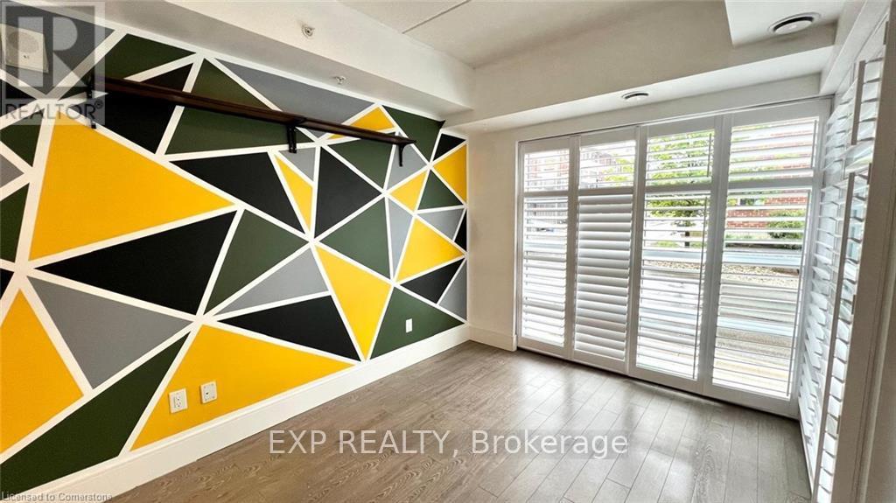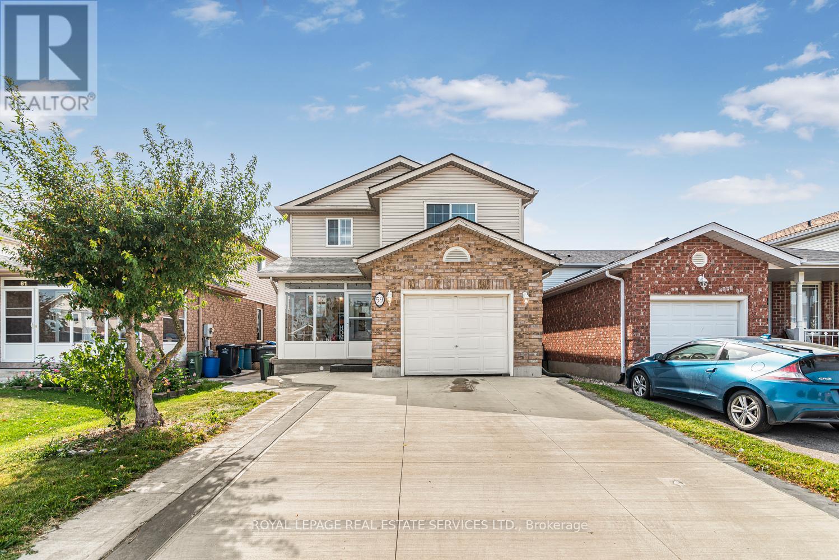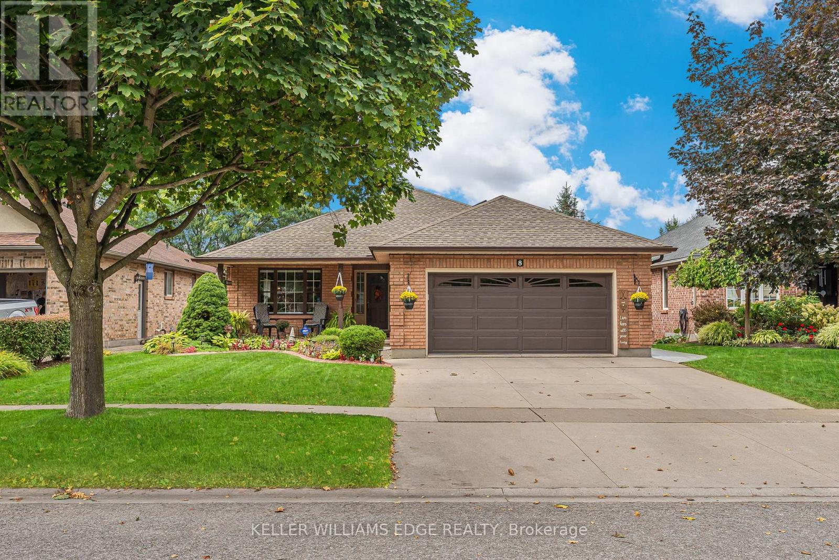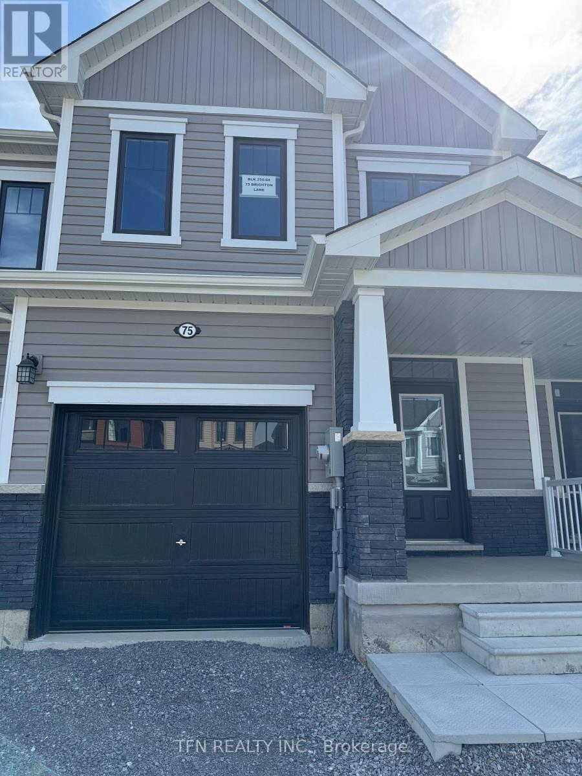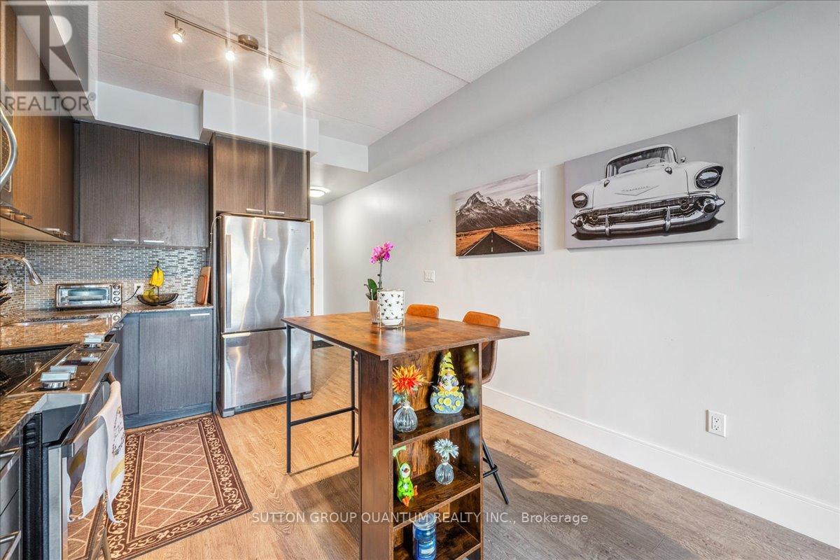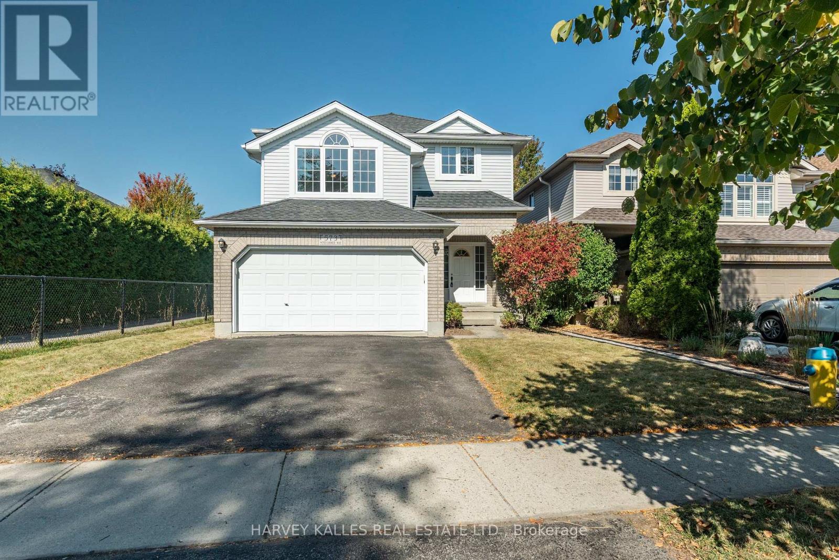349 Valridge Drive
Hamilton, Ontario
Welcome to 349 Valridge Drive in Ancaster, the home that offers space, beauty and a back yard oasis you're going to fall in love with. Built in 2009, this very unique home with custom floor plan sits on a spacious irregular shaped lot in the very popular Parkview Heights neighbourhood. Upon entering this home with approx 3300 sqft of total living space, you'll find an extra spacious foyer that leads you through the unique floorplan that includes ample pot lighting, a gorgeous kitchen with 12 Island, quartz countertops, stainless appliances with gas stove, and loads of natural light. The adjacent family room with double sided GFP shared with the dining room make this a great space for entertaining and family gatherings. Other main floor features include a beautiful 2pc Powder Room with accent lighting, and Mud Room that leads you to the double car Garage. As you make your way up the carpet free staircase with wainscoting accents, you'll find a very functional second floor that includes 4 bedrooms and Laundry Area. The spacious Primary Bedroom comes with a 5pc Ensuite Bath, WIC and California Shutters. The other 3 bedrooms also have California Shutters, with 2 of the 3 bedrooms having WIC of their own. The finished basement with GFP allows for additional living space for the kids, or for the entire family to spend time together. The stunning back yard oasis is where you'll spend your summer days and nights, whether it be swimming and lounging around the inground pool, or entertaining family and friends under the covered patio watching TV in front of the cozy GFP. Other highlights of this stunning home include, updated Furnace & A/C (2022), Sprinkler System, Cold Cellar and TV hookup above outdoor patio Fireplace. Home is all brick, stone & stucco. (id:60365)
50 Lilac Lane N
Thorold, Ontario
Brand New Townhome available for Lease. 3 Bedroom 1.5 Bath including all appliances. Perfect for small family to live. Close to All Stores, Walmart, Canadian Tire, dollar Rama, Restaurants, and Seaway Mall is 10 min drive. Minutes to highway 406. 12 min to Brock university, 10- 12 min to Niagara College. Don't miss this opportunity!! (id:60365)
107 - 15 Prince Albert Boulevard
Kitchener, Ontario
Modern 1 Bedroom + Den and 2 full baths for Rent Prime Location - available from 1st October! Welcome to contemporary urban living! This bright and spacious condo boasts floor-to-ceiling windows that flood the space with natural light. Featuring 1 bedroom + a versatile den and 2 full bathrooms, the open-concept design offers the perfect balance of style and functionality. This Unit Includes 1 Private Underground Parking Spot And Private Locker. The building features include secured entry, a party lounge, a fitness studio, dogs park, fitness area, kids park & an energy-efficient GEO-Thermal heating/air conditioning system. Tenant pays utilities + tenant insurance + 300$ Key deposit. Ideal for professionals or couples, this home combines comfort, convenience, and modern elegance. Dont miss out schedule your private showing today! (id:60365)
59 Deerpath Drive
Guelph, Ontario
Welcome to 59 Deerpath Dr ! Owner spent $$$ to Upgrade this Beautiful Property - new drive way 2024; new flooring 2025 and new Kitchen 2025 . This Carpet Free and meticulously maintained home consists of semi- open concept layout , with 3 spacious bedrooms, a new and upgraded large kitchen leading to the large living room and dining room. The large finished basement will make an amazing billiard room or Bedroom . Outside you will see a large lot, and a very large deck that you can entertain your many guests ! This home is located close to many amenities such as schools , parks , grocery stores and recreational facility . This home will not definitely disappoint you !! (id:60365)
B - 294 Rosemount Drive
Kitchener, Ontario
Welcome to your new home in the heart of Kitchener! This bright and inviting two-level apartment offers a perfect blend of modern comfort and convenience. With 2 bedrooms and 1 bathroom, this space is ideal for small families, professionals, or anyone seeking a cozy yet stylish place to call home. The primary bedroom is conveniently located on the main floor for easy access. Step inside to find a spotless interior featuring all-new, carpet-free flooring and fresh paint throughout, creating a crisp and welcoming atmosphere. The sleek, modern kitchen is a standout, complete with a stainless steel appliance set and a chic subway tile backsplash, perfect for cooking and entertaining. From the kitchen, step out to a private rear yard with a concrete patio and a handy storage shed, great for relaxing or hosting friends. The apartment is filled with modern pot lights, adding a warm and contemporary vibe. Enjoy the convenience of in-unit laundry and direct entry from outside, making daily life a breeze. Two driveway parking spaces are included, ensuring you'll always have room for your vehicles. Nestled in a mature, quiet Kitchener neighbourhood, this home is centrally located with easy access to schools, shopping, and public transit. The expressway is just around the corner, making commutes quick and simple. Don't miss this opportunity to lease a clean, modern, and well-located apartment that's ready for you to move in and enjoy! (id:60365)
1949 Old Mill Road
Kitchener, Ontario
Located in a quiet residential pocket of Kitchener, 1949 Old Mill Rd presents an incredible opportunity to create or redevelop in a sought-after setting. With 1,477 sq ft of interior space, this 3-bedroom, 1-bath home is set on a premium corner lot that backs directly onto a tree-lined ravine and the river offering privacy, tranquility, and scenic views year-round.Built in 1900, the home remains largely in its original condition offering a solid structure and a blank canvas for a full renovation or redevelopment. The interior features a retro kitchen and cozy living space with a fireplace, offering a perfect canvas for modern updates.Outside, the expansive grassed yard invites outdoor gatherings, playtime, or future expansion. With direct access to wooded trails and water views, its the perfect balance of privacy and convenience.Whether you're a first-time buyer ready to build equity, an investor seeking development potential, or simply someone drawn to the beauty of this location, this property delivers a rare blend of scenic living and city accessibility. (id:60365)
78 Silverlace Circle
Hamilton, Ontario
Welcome to this stunning 5+1 Bed 3.5 Bath fully detached Executive Family Home located in the heart of Winona home of the famous Peach Festival! This turn-key home has been recently renovated throughout and features a fully finished basement with the potential for multi-generational living or growing families. Main floor includes a bright and spacious open concept floor plan with formal living and dining space. The large eat-in kitchen has an abundance of cabinetry, beautiful Quartz backsplash and countertops including island with breakfast seating, stainless steel appliances and a walkout to your stunning backyard. Keep an eye on children or socialize with guests from the adjacent main floor family room featuring a beautiful fireplace and nearly floor to ceiling windows overlooking the backyard. A powder room and laundry with inside entry from your double car garage complete this level. Upstairs you will find 5 large bedrooms, including a king-sized primary suite with walk-in closet and a beautiful spa-like ensuite with stand-alone soaker tub and separate walk-in shower. Another full bathroom, plenty of closet space and linen storage complete the second floor. The basement offers a 6th Bedroom, an additional kitchen and living space as well as another full bathroom, large rec room and an adorable playroom. For your convenience additional storage and cold room are also included. Step outside to your private backyard oasis showcasing a heated saltwater pool, relaxing hot tub and a gazebo designed for entertaining or unwinding. Plenty of lawn space allows for additional play for children and family pets. Ideally located near parks, schools and the vibrant shops and dining at Fifty Road, this home blends modern comfort, family living, and lifestyle convenience all in one. (id:60365)
8 Oakridge Boulevard
Pelham, Ontario
Welcome to this beautifully maintained 2+1 bed, 3 bath brick bungalow in the heart of Fonthill. This home combines quality updates with thoughtful details inside and out. From your cozy front porch, step into a bright living/dining space perfect for family gatherings. And just beyond this youll find your recently renovated kitchen featuring granite countertops, pot filler, garburator, and stylish finishes including a walkout to your covered deck, perfect for both everyday living and entertaining. Just down the hall you will find your guest and primary bedroom, and a custom full size dressing room for all the storage you could need. And your updated ensuite boasts a luxurious oversized walk-in shower and heated floors. Downstairs youll find an entertainers dream a fully finished basement with complete kitchen, rec space, gas fireplace, and sliding door access to your fully fenced yard. Here you will also find your spacious laundry room and a 4-pce bathroom with heated floors. Enjoy outdoor living on the expansive 36' x 16' covered rear patio, complete with ceiling fan, pot lights, sun screen roller shades, and a 6-person hot tub. The beautifully landscaped yard includes a garden shed with electricity, an underground sprinkler and drip irrigation system, plus two natural gas BBQ hookups for both upper and lower decks. The oversized heated double garage provides ample space for vehicles, hobbies, or storage. The furnace and A/C are recently updated (2019), and a complete RO-RO water purification system ensures fresh, clean water throughout. The home also features an R-20 garage door with Liftmaster opener and upgraded eavestroughs with Leaf Guard system (2024). This property blends modern updates, practical upgrades, and exceptional outdoor living in a desirable Fonthill location. Dont miss out! (id:60365)
75 Brighton Lane Ne
Thorold, Ontario
Brand New Townhome available for lease. 3 Bedroom and 2.5 Bathroom around 1600 Sq.ft. Harwood on Main Floor with Oak Staircase.The upper level features convenient laundry. Located just minutes from the U.S. border, Brock University, Niagara College, and only 15 minutes to the GO Station. Quick access to Hwy 406, top-rated schools in area. (id:60365)
652 Trafalgar Street
London East, Ontario
Welcome to this two-bedroom bungalow, a great opportunity for renovators, investors, or first-time buyers looking to add their personal touch.The home features a practical layout with two bedrooms and a detached garage. One of its standout features is the large, deep backyard that extends well beyond the house and connects directly to Walker street, a rare setup that provides extra privacy, easy access, and plenty of outdoor space for entertaining and gardening. With its long deep lot and separate garage access, this property has excellent potential. (id:60365)
108 - 155 St.leger Street
Kitchener, Ontario
Welcome to effortless living in this bright and modern carpet-free 1-bedroom condo. The open concept layout features a sleek kitchen with granite countertops and stainless steel appliances, opening to a versatile living area that's perfect for entertaining or relaxing. Floor to ceiling windows fill the space with natural light and provide direct access to your private patio. The sunlit bedroom offers generous closet space, while the 4-piece bathroom is conveniently located nearby. Additional highlights include in-suite laundry with a full-size washer and dryer, as well as underground parking with the option to rent additional spaces from other residents. This energy-efficient building is equipped with geothermal heating and cooling, and your maintenance fees include heating, cooling, water softening, and upkeep of common areas for a worry-free lifestyle. Residents also enjoy premium amenities, including a fully equipped gym, a multipurpose event room with a full kitchen, and an electric car charging station. As a bonus, the sellers are open to negotiating the purchase of a locker. This condo is the perfect blend of comfort and convenience. (id:60365)
573 Windjammer Way
Waterloo, Ontario
Discover a fabulous opportunity to own this perfectly situated 3+1 bedroom detached home, showcasing an optimal layout designed for everyday comfort. Flooded with natural light and backing onto a tranquil park for ultimate privacy no neighbours behind! Enjoy brand new flooring and new light fixtures throughout. An expansive kitchen opens directly onto a party-sized deck, ideal for outdoor entertaining. The lower level features a separate private entrance, full washroom, roughed-in kitchen, roughed-in Laundry, and a large bedroom making it perfect for long-term guests, extended family or a private suite. Upstairs, you'll find generous bedrooms and a dramatic family room with soaring ceilings. Laundry is conveniently located on the 2nd floor. Ideally located just minutes from the University of Waterloo, Laurier University, and with easy access to transit, this bright and inviting home has everything you need for convenient, contemporary living. Don't miss your chance to make it yours! (id:60365)

