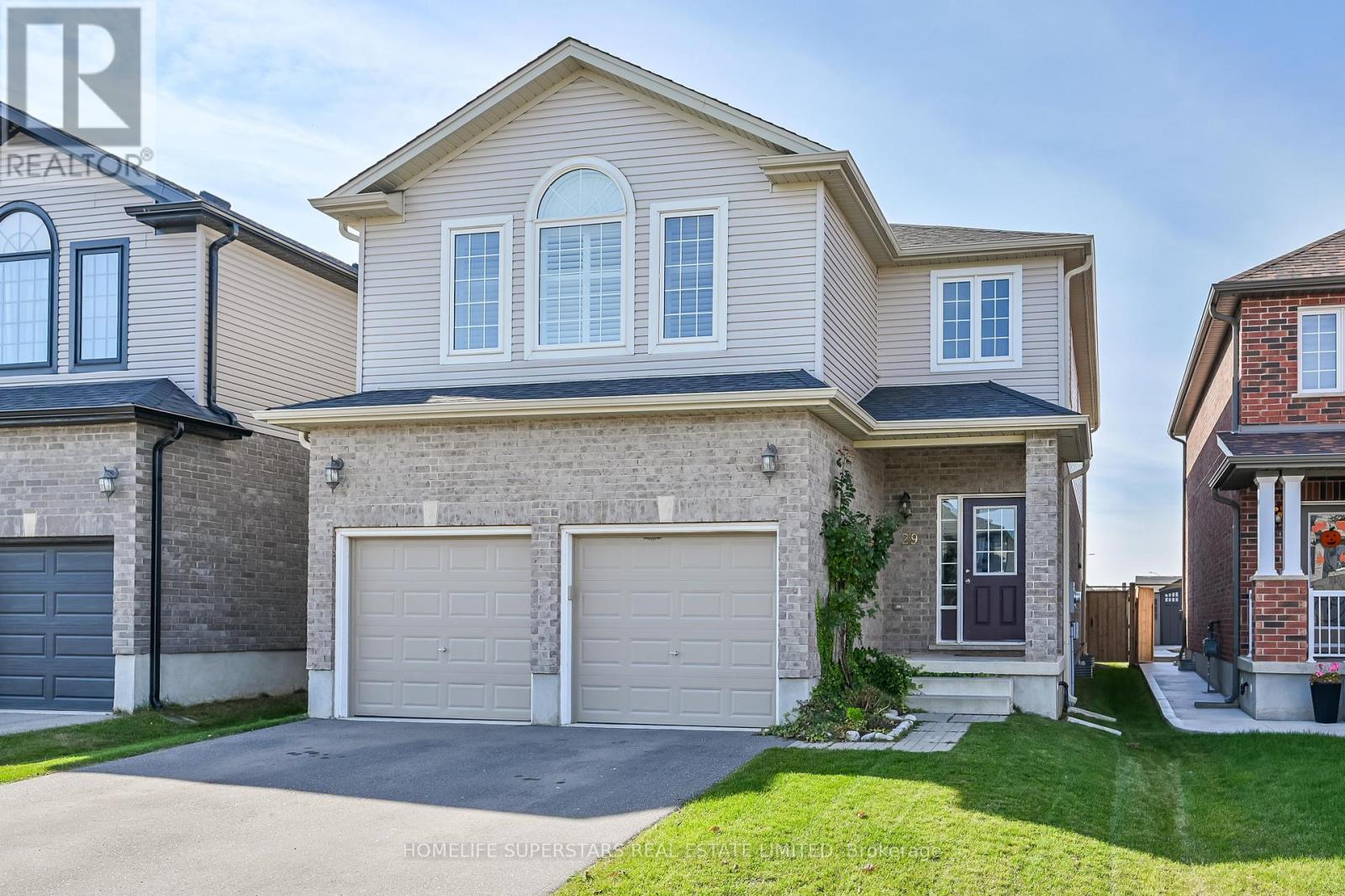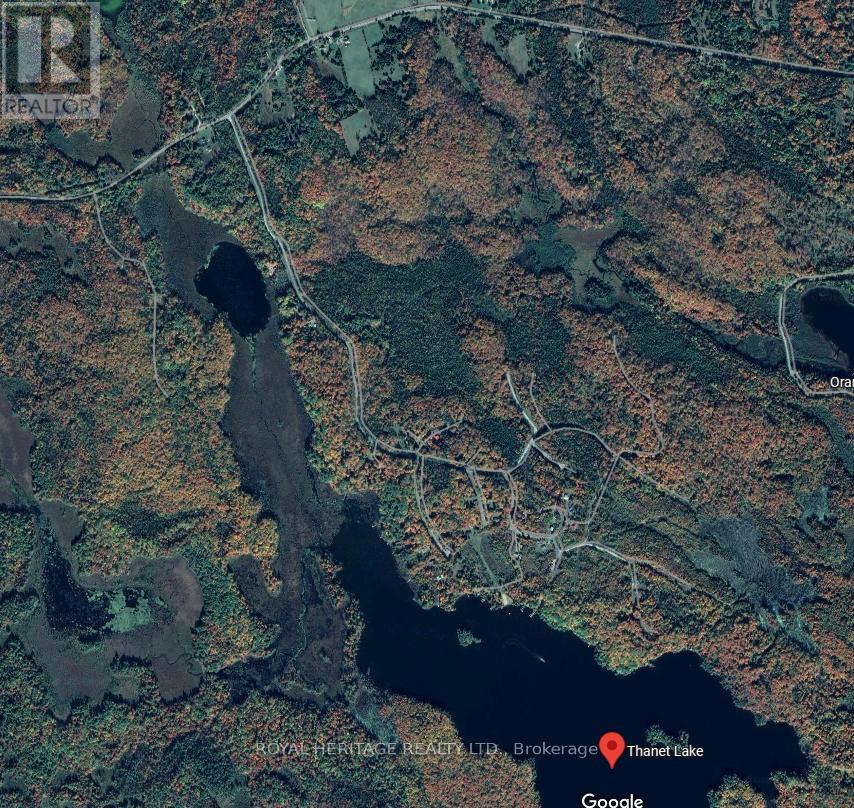105 - 71 Mccaul Street
Toronto, Ontario
Welcome To The Village By The Grange! Renovated One Of A Kind 1 + Den Loft! Kitchen W/ Stone Countertops, High Ceilings And Your Very Own Private Terrace In A Unique Garden Setting. Just Steps To The Ttc Subway Station, Queen Street, University Ave And Dundas Street. Enjoy All That Queen Street West Has To Offer- Restaurants, Night Life, Shopping Etc. A Perfect Spot To Call Home! Heat, Water, Hydro, Cac, Internet Included! (id:60365)
3006 - 32 Forest Manor Road
Toronto, Ontario
Spacious One Bedroom + Den With Two Spacious Bathroom Condo In Prestigious Emerald City Park; 10 Foot Ceilings. Bright And Functional Layout. East Exposure W/ Unobstructed View. Great Location Steps To Subways Station, Fairview Mall, Parks, Restaurants, Schools, Community Centre & Underground Access To Freshco. Amenities: Indoor Pool, Sauna & Hot Tub, Outdoor Terrace & Lounge. (id:60365)
214 - 125 Western Battery Road W
Toronto, Ontario
Welcome to Not Your Typical Shoebox Condo A Rare Loft-Style Gem in Liberty Village Beautifully reimagined from a two-bedroom layout, this expansive 1+den loft-style suite offers exceptional space, flow, and functionality something rarely found in condo living. Dramatic double-height ceilings and a wall of west-facing windows flood the living area with natural light. Step out onto the oversized terrace perfect for morning coffee or evening unwinding and enjoy seamless indoor-outdoor living. The chefs kitchen is built for entertaining, featuring full-sized appliances, sleek cabinetry, and a quartz island ideal for gatherings or casual meals. The primary bedroom includes a private four-piece ensuite and terrace access, while the spacious den with its own double closet easily serves as a second bedroom, home office, or flex space. A second full bathroom with a walk-in shower adds to the comfort. Located in a quiet, tucked-away corner of Liberty Village, yet just steps to Metro, LCBO, cafes,restaurants, and the King Streetcar via the pedestrian bridge. Enjoy top-tier amenities: a stunning lobby, 24-hour concierge, fitness centre, party room, rooftop terrace, and visitor parking. With parking, a storage locker, and low maintenance fees included, this is the perfect blend of style and space. (id:60365)
908 - 125 Blue Jays Way
Toronto, Ontario
Luxury 3 Bedrooms With 2 Full Bathrooms Corner Unit. Located In The Premier Entertainment District Neighborhood, Surrounded By Premier Restaurants And Bars. Enjoy High-End Finishes 9" Ceiling, Floor To Ceiling Windows, Modern Kitchen, Bright with lots of sunshine, Top Of The Line Amenities. Steps To Cn Tower, Roger's Center, Path, Subway, Fine Restaurants, Shops, U Of T, Ocad, And Much More! 24 Hrs Concierge. One Parking can be provided for $200. (id:60365)
287 Russell Hill Road
Toronto, Ontario
This vintage pink stone residence built in 1913 in the Forest Hill neighbourhood started as a residence and was repurposed to become a boys school (Cantab College) during the depression years. It has never been listed for sale and was purchased by the current owners in 1985. The building was fully gutted and lovingly restored by the current owners to its current form with a fully integrated and matching stone main floor addition. The detached two car garage has the pool cabana behind and a washroom.The ground floor is comprised of a small vestibule and coat cupboard leading into a large hall and greeting area, main floor has a 2 piece washroom a cozy library and entertainment sized dining room with a fireplace. Across from the dining room a large living room with a bay window and a fireplace. Further on, there is an integrated open concept kitchen, eating and recreation living area with a 2 way fireplace, This leads out to the large patio, garden and swimming pool. The main floor features hardwood plank floors. The second floor large landing leads to three bedrooms, one with fireplace, two with ensuite bathrooms and a third floor landing leads to a substantial bed/ sitting room with a 3piece ensuite bathroom and cedar closet. The basement has 7 foot ceilings and has what has been used as two rooms and bath for live in help. Another finished area is a large gym and personal movie theatre area with fireplace and adjacent bathroom. The unfinished area serves as storage with wine cellar. The basement area can readily be repurposed for home offices, hobbies and the like.Two of the country's most prestigious private schools,Upper Canada College and B.S.S. are minutes away. This attractive home is ideal for entertaining with its good flow and access to the substantial patio, backyard and pool area. Sitting on a 75 x 175 ft lot, the house still forms a small footprint on the large lot and could be redeveloped, if desired. (id:60365)
1359 Thames Street
Ottawa, Ontario
Natural light filled, modern 2-storey semi-attached townhouse with a lovely front porch situated on a dead-end quiet street. Hardwood floors throughout. Large Livingroom with a wood fireplace. Open concept, modern kitchen with a bar. Large, finished basement with a powder room, cold storage wine cellar, washer and dryer, and a work area. Large backyard with shared green space. Parking available. Walking distance to multiple malls (Hampton Park or Westgate). Five-minute walk to buses on Carling Ave, ten-minute walk to the Ottawa Royal and easy access to the 417 highway. Water included, tenant pays heat, hydro and Wifi. *For Additional Property Details Click The Brochure Icon Below* (id:60365)
1802 Sydenham Road
Kingston, Ontario
**$20,000 upgrade package added** Luxury Living Meets Rural Serenity Just 2 Minutes from Hwy 401. Welcome to your dream retreat a rare and beautifully renovated luxury home offering peace, privacy, and convenience on a spacious rural lot. With 5 main-floor bedrooms, 3 stunning baths, and over 4,200 sq ft of space (2,540 sq ft finished + 1,700 sq ft unfinished), this home is perfect for families, multi-generational living, or anyone seeking space and style. Step inside to discover engineered hardwood floors throughout (lifetime-warranty), a designer kitchen featuring quartz countertops, a luxury workstation sink, and solid maple cabinetry with soft-close doors and dovetail joinery. A unique pass-through fireplace, thoughtfully updated for modern living, serves as the heart of the home, accented by reclaimed mantles from an 1800s barn in Portland, Ontario. Every bathroom has been finished to a high standard with: Heated floors, Curbless tiled showers with custom mitered corners, Modern brass Kohler fixtures, Canadian-made maple vanities with quartz counters. Major renovations (permit #D30-2118-2024 completed in 2025 by Veteran Home Construction) blend the original stone exterior with sophisticated, modern updates ready for your personal touch and décor. Extensive upgrades include: New septic system (tank, pump chamber, field). Entirely new plumbing system & filtration. 200 amp electrical service with new wiring. New forced air furnace, ductwork, and A/C. All main-floor windows and doors replaced. New garage door, basement windows/door. New eavestroughs, soffits, and fascia. Front and back porches refinished. R60 attic insulation, new roof venting. Updated chimney with stone siding. Paved driveway with new drainage. Mudroom stairs rebuilt. The unfinished lower level offers potential for an in-law suite with a separate entrance perfect for extended family or rental income. This extraordinary home is truly one-of-a-kind schedule your private showing today! (id:60365)
29 Newstead Road
Brant, Ontario
This Executive Style Detached, Double Car Garage Home is in Paris's desirable neighborhood. This 2225 SQFT Gorgeous Home Features 4 Bedrooms, 2.5 Baths, Full Kitchen, Stainless Steels Appliances, Shutters For Windows Covering, Carpet And Laminate Throughout The Home. Gorgeous Upgraded Eat-In-Kitchen with Granite countertop. Main Floor Features 9 Ft Ceilings, . Master Bedroom With Large Walk-In Closet. Decent number of windows allowing natural light to fill the entire house, creating a warm and cozy atmosphere. Close To Highway 403, Parks, Sports Complex And Sacred Heart Catholic & Cobblestone Public School. (40329494) (id:60365)
70 Fish Hook Lane
Marmora And Lake, Ontario
Enjoy your summer and winters on this exceptional lot, offering the opportunity to build exactly what you've always envisioned. A private beach and boat launch on the lake, only land owners have access to. Hydro is available at the municipally maintained road, with garbage and recycling services in place. Just steps to the lake entrance. Thanet Lake is planning to be part of the lake trout stocking program. The lake is natural spring fed with an abundance of fishing and very little traffic, due to no public access to the water. The Thanet Lake Community Waterfront includes private docking, a sandy beach, volleyball courts and plenty of other family fun amenities. Build your dream cottage or country home with all the benefits of the lake without the taxes of waterfront! Short drive from Coe Hill and only half an hour from Bancroft. Don't miss your chance to make this stunning location your own! (id:60365)
50 Ambleside Drive
London North, Ontario
Spacious and well-maintained Detached home located within walking distance to Western University! Perfect for students, professionals, or a large family, this home offers 4+2 bedrooms and 4.5 bathrooms, providing ample space for everyone. Enjoy a bright and clean kitchen, inviting living and dining areas, a cozy family room with patio doors leading to a fully fenced backyard, and a finished lower- ideal for additional living or study space. With a double car garage and proximity to parks, schools, shopping, transit, and other amenities, this home has everything you need. Book your private viewing today! (id:60365)
534 - 5055 Greenlane Road
Lincoln, Ontario
Developed by the renowned New Horizon Developments, Utopia is a symbol of modern luxury living. This elegant 2-bedroom PLUS Den, 2-bathroom condo features a spacious balcony overlooking a beautifully landscaped courtyard, creating a serene backdrop for your everyday life. Inside, natural light floods the open living area, highlighting the modern kitchen complete with premium cabinetry and stainless steel appliances, including a stainless steel fridge, stove, built-in microwave, & dishwasher. Custom Hunter Douglas blinds installed, Enjoy the ultimate convenience of in-suite laundry. Perfect for working from home with the extra den space, Experience the perfect blend of space, style, and comfort in this beautiful unit. Tenant pays water/hydro in one bill (Carma Submetering) (id:60365)
39 Dunnett Boulevard
Belleville, Ontario
Spacious 3+1 Bedroom Home for Rent West End Belleville. Available Immediately. Bright and well-maintained detached home located in Belleville's desirable West End, just minutes from Albert College and Sir Mackenzie Bowell Park. This spacious property offers comfort, convenience, and a great location close to schools, parks, and amenities. The home features three plus one bedrooms, one full bathroom with a bathtub, and an additional two-piece powder room. The primary bedroom includes his and her closets and a private ensuite with a shower. The kitchen comes equipped with a fridge, stove, dishwasher, and microwave. Additional conveniences include in-unit laundry, central heating and cooling, and a fully fenced backyard. There are two parking spaces available on driveway. Available for immediate occupancy.*For Additional Property Details Click The Brochure Icon Below* (id:60365)













