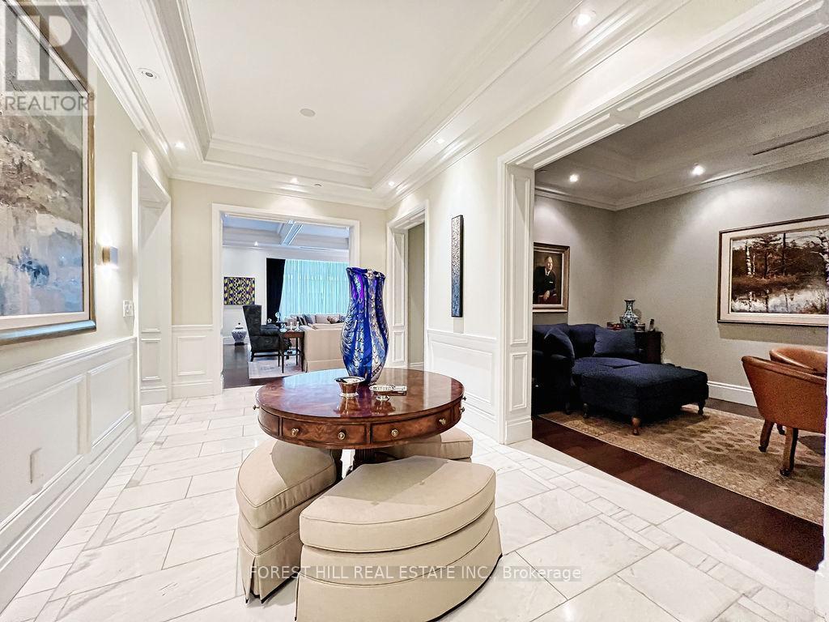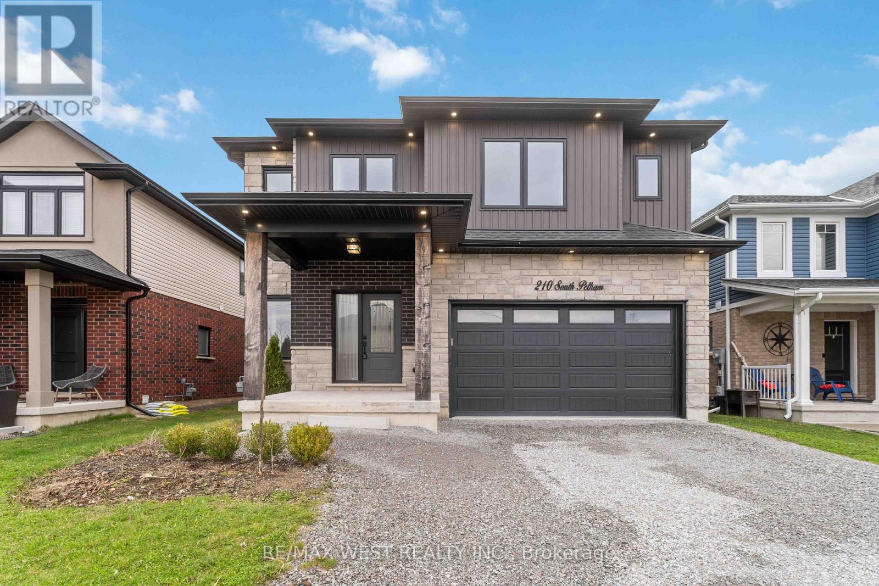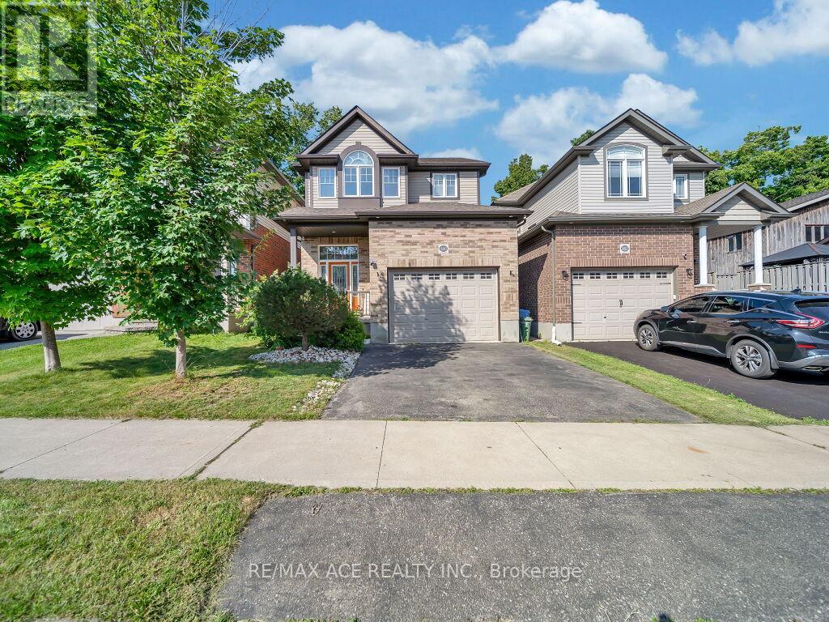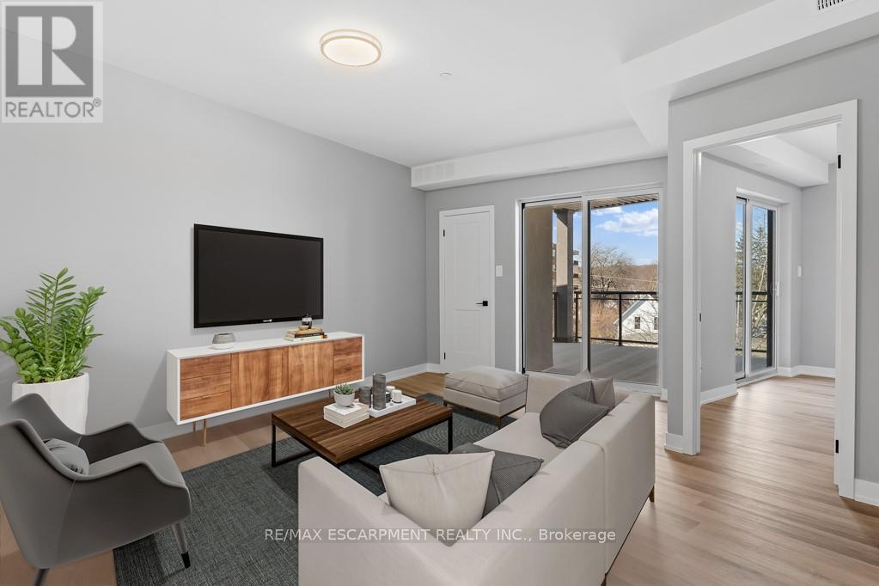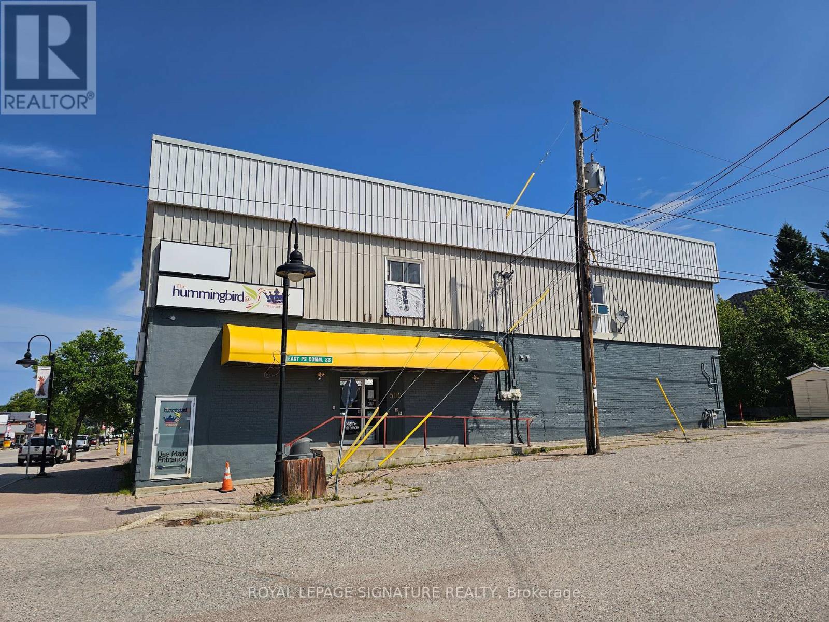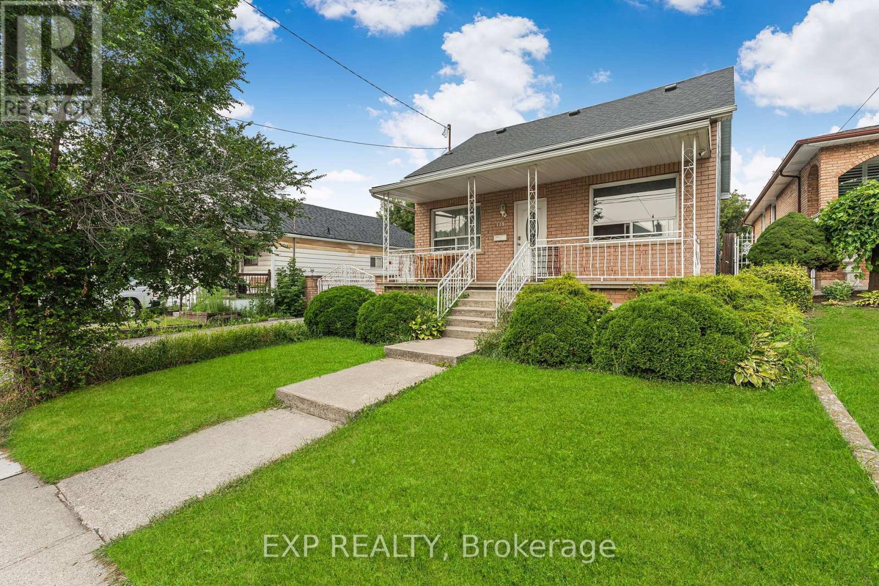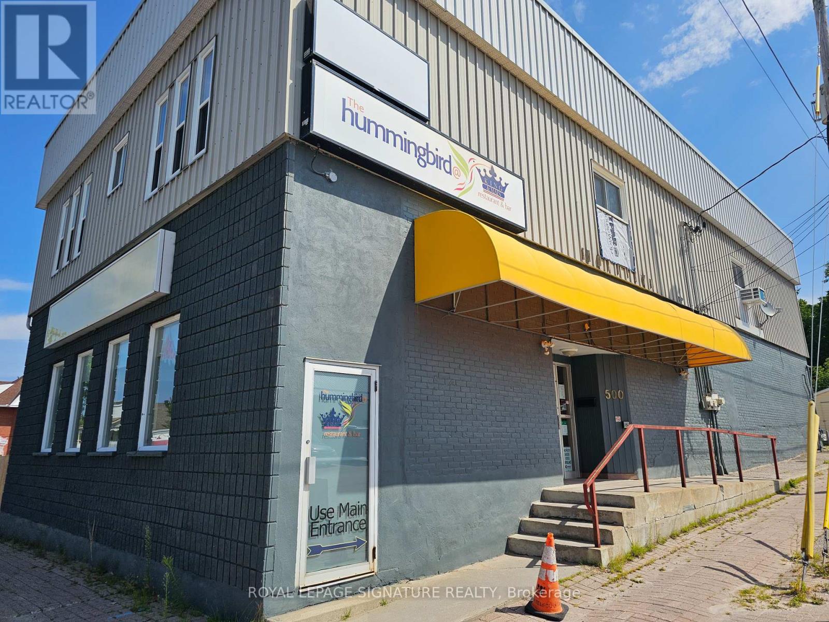622 - 352 Front Street W
Toronto, Ontario
Welcome to this well-maintained 1-bedroom + den unit at FLY Condos, developed by Empire Communities and perfectly located at Front & Spadina. This practical layout features built-in stainless steel appliances, granite countertops, engineered plank laminate flooring throughout, and the convenience of in-suite laundry. With a 99 Walk Score and 100 Transit Score, you're steps from everything downtown Toronto has to offer including the CN Tower, Rogers Centre, Union Station, Financial and Entertainment Districts, and top-rated restaurants, bars, and cafés. You're also within walking distance of The Well shopping centre, Toronto's waterfront, the Spadina streetcar, King Streets vibrant dining scene, and Queen Streets eclectic boutiques. Enjoy a full suite of amenities including a 24-hour concierge, fitness centre, media room, party room, and sauna. Don't miss your chance to live in the heart of it all book your viewing today. (id:60365)
2608 - 70 Forest Manor Road
Toronto, Ontario
A Corner Split 2 Bedroom + 2 Bathroom Unit At Emerald City Condo . An Unobstructed North West View From The 26St Floor . Easy Access To Subway At Front Of Building & Fairview Mall Across The Street. Close To Hwys 401/404/Dvp. Very Convenient Location. 965 Sq.Ft. + 115 .Ft. Balcony.9 Ft Ceilings. Bright, Sunny & Magnificent View. (id:60365)
5001 - 311 Bay Street
Toronto, Ontario
Stunning Executive 2 Bdrm + Library Suite At The Luxurious St. Regis Residences! Located On The 50th Floor In The Heart Of The Financial District. This Spacious 2870 Sq.Ft Unit Boasts A Modern Open-Concept Eat In Chefs Kitchen W Beautiful West Views Of Lake Ontario, Downtown And City Hall. Great Functional Layout W Split Bedroom Floor Plan. Soaring 11Ft Coffered Cielings As You Enter, Italian Hardwood, Large Master Retreat, Walk-Ins, Spa Bath Steam Shower, Heated Floors, Wainscotting, North West Exposure Offers Breathtaking Cityscape & Lake Ontario Views. Enjoy Daily Access To Five Star Hotel Amenities: 24hr Concierge, World Renowned Spa, Indoor Salt Water Pool, Sauna, State Of The Art Fitness Centre, Valet & Visitor Parking, As Well As Private Residential Sky Lobby, Lounge & Terrace Located On The 32nd Floor And Much Much More! Easy To Visit, Must See!! (id:60365)
210 S Pelham Road
Welland, Ontario
Exceptional opportunity in one of Wellands most sought-after neighborhoods! This exquisite 2-storey, custom-built luxury home boasts 5 bedrooms and 4 bathrooms, showcasing a host of premium upgrades throughout. With 2,508 sq. ft. of living space (over 3,000 sq. ft. in total), this home offers ample room to live and entertain. The property features engineered hardwood floors and elegant porcelain tiles, with an open-concept layout complemented by built-in surround sound, 9-foot ceilings, and a gas fireplace. The gourmet kitchen is a chefs dream, featuring quartz countertops, a wine fridge, and sleek charcoal stainless steel appliances. The convenience of bedroom-level laundry adds to the homes thoughtful design. The fully finished rec room includes a wet bar, 5th bedroom, and a 4th full bathroom. Additionally, a large storage room offers potential for a future bedroom, second kitchen, or more. Step outside to a spacious, fully fenced backyard with a custom-covered deck and gas BBQ hookup ideal for outdoor entertaining. Conveniently located just minutes from schools, amenities, and three excellent golf courses, this home is a true gem. Don't miss the chance to make it yours! (id:60365)
160 Kemp Crescent E
Guelph, Ontario
Welcome to your dream home! Do Not Miss Out on this 4(3+1) bedrooms and 4(3+1) Washrooms Detached well maintained house with total of 2,201 sqft (AG-1676+BG-525 sqft). This is an Energy Star home that is held to a higher standard of features. In case it isn't obvious this is a fully detached home with a 1.5 garage. Excellent opportunity for investors or new home buyers to ready to move in with legally completed basement with separate entrance and laundry for additional income for their mortgage payment. Immaculate modern living with convenience in a commuter-friendly location in the Grange Hill Area. Open-Concept with upgraded kitchen has Granite Countertop with center island and Breakfast Bar with pot lights. Large living room with newly upgraded with Engineering Hardwood and large window with California Shutter. Dining rooms with glass door way to walk out to large Deck (12.0' X 19.5'). The 2nd floor with the primary bedroom boasts a walk-in closet and ensuite washroom and laundry. Well size other two bedrooms with additional 3pcs washrooms in the 2nd floor. In addition, fully fence backyard with patio with endless possibilities and ample space, it's a blank canvas waiting for your personal touch. Come view it, and you will not be disappointed! Mins to Park, Walking Trails, Transit, Shopping center, Recreation Center and School. (id:60365)
4 Mineview Road
Whitewater Region, Ontario
**41.41 ACRES IN TRANQUIL WHITEWATER REGION** 2500 SQFT BUNGALOW **ACCESSORY BUILDINGS** (id:60365)
508 - 5002 King Street
Lincoln, Ontario
50 Plus Adult living Apartments in the Heart of Beamsville, walking distance to all amenities including Community Centre, Coffee shops, Grocery Store and many great restaurants! This 802 sq ft unit with high end finishes is a 2 bedroom apartment with views to the south from the large Balcony. This unit offers large kitchen with island and great sized living area. In-suite laundry available also. All appliances are included in the rental price as well as water. There is also a common patio area for all residents to enjoy at the rear of the building to enjoy the sunshine! Beamsville is home too many award winning wineries and walking paths and close to the Bruce Trail for the nature lovers. Minimum one year leases required. All Applicants require first and last months rent, Credit Checks, Letters of Employment and or Proof of Income. (id:60365)
500 Main Street
Powassan, Ontario
Hummingbird Pizza is a well-known and successful business located in the heart of Powassan,Ontario. This sale includes both the business and the property. The main floor features a 3,000sq ft licensed restaurant with a 13-ft commercial hood and a secondary hood for pizza ovens. Itis licensed for 98 and currently doing excellent sales. The building totals 6,000 sq ft and sits on a prime corner lot on the towns main street. The second floor has two 2-bedroom,1-bathroom apartments one fully renovated and the other ready to be finished. There is also a private parking area and a full patio for future use. The full basement with separate walk-down access is currently vacant and offers potential for additional use. This is a strong owner-operator or investor opportunity in a growing community. Please do not go direct or speak to staff or ownership. (id:60365)
205386 County Rd 109
East Garafraxa, Ontario
Opportunity is knocking. This bungalow sits on just over half an acre and has a separate entrance to a basement apartment. Surrounded by Business park zoning and has its own entrance to Hwy 109. Located close to everything in Orangeville. The double car garage once hosted a hair salon, many future possibilities. (id:60365)
139 Wood Street E
Hamilton, Ontario
Welcome to 139 Wood, where lifestyle meets potential in one of Hamilton's most desirable and rapidly growing communities. This charming,cottage-style home offers approximately 2,700 sq. ft. of finished living space, featuring six bedrooms and three bathrooms, making it ideal for large families, multi-generational living, or investors seeking versatile rental opportunities. The finished basement with a private side entrance provides a ready-made option for rental income or in-law accommodations. The oversized garage and large driveway that can accommodate up to 8 vehicles offer exceptional parking and storage solutions, with the garage presenting potential for conversion into a legal additional dwelling unit (buyer to verify with the city). The spacious lot with mature grape vines adds to the home's unique charm and outdoor appeal. Location is key, and 139 Wood sits in Hamilton's North End, just steps from Pier 8, the centerpiece of the West Harbour waterfront redevelopment. This transformative project is set to introduce approximately 1,500 new residential units, retail space, 1.6 km of scenic waterfront walkways, public plazas, and parks, creating a vibrant, pedestrian-friendly waterfront community. A 45-storey landmark tower has already been approved, further signaling the area's exciting growth and future value appreciation. Beyond its future potential, this property offers convenience and lifestyle today. It's minutes from the West Harbour GO Station for easy commuting, walking distance to James Street North, known for its trendy restaurants, cafes, and shops, and close to Bayfront Park and scenic trails for outdoor enjoyment. Whether you are an investor looking for multiple income streams, a growing family needing space, or a buyer wanting to secure a home in a neighbourhood poised for significant growth,139 Wood offers endless possibilities in a location that blends lifestyle and opportunity. (id:60365)
500 Main Street
Powassan, Ontario
Hummingbird Pizza is a well-established and very popular pizzeria and licensed restaurant in the heart of Powassan, Ontario. This profitable business features a 3,000 sq ft layout with both a QSR-style front counter for takeout and delivery, as well as a full dining area with one private party rooms. Located on a prime corner in the downtown core, it benefits from strong visibility, steady traffic, and a dedicated customer base. The restaurant is fully equipped with a 13-ft commercial hood, a secondary hood for pizza ovens, and holds a liquor license for 98. Additional features include on-site parking and a full patio area ready for future use.This is a turnkey opportunity with excellent sales and strong local support. Please do not go direct or speak to staff or ownership. (id:60365)
1505 Marina Drive
Fort Erie, Ontario
The home is located in a desirable neighborhood. It features an open concept kitchen/dining area. The home has spacious bedrooms. The ceilings are 9 feet high. There is plenty of storage space. The home has a double car garage. It is located near highway, shopping, schools, parks, and Crystal Beach. (id:60365)



