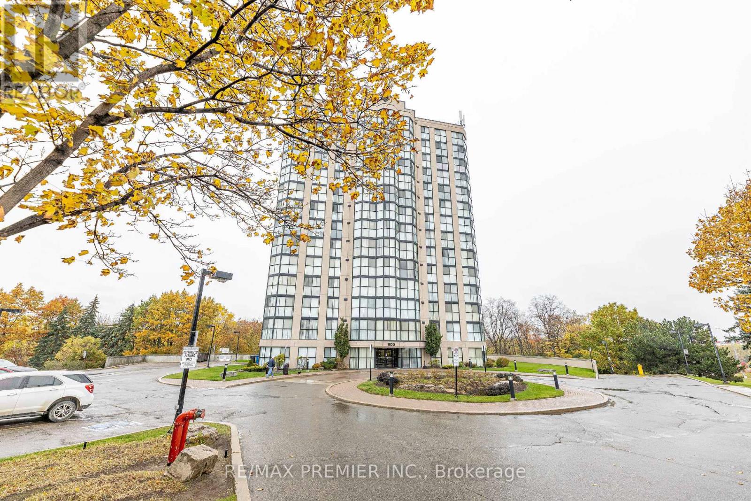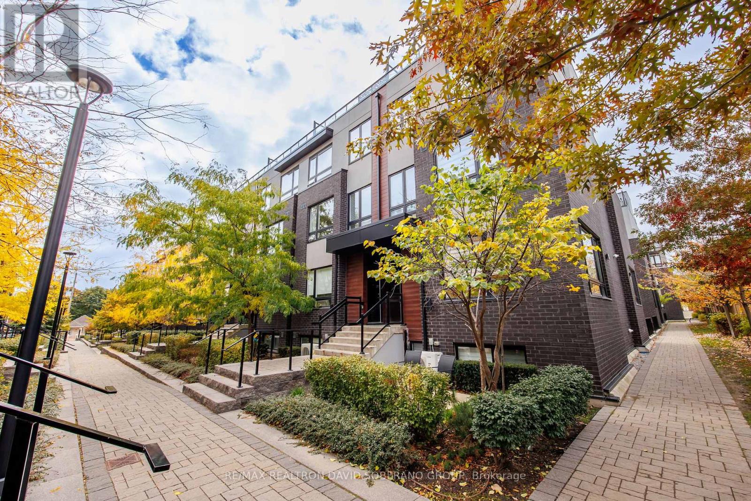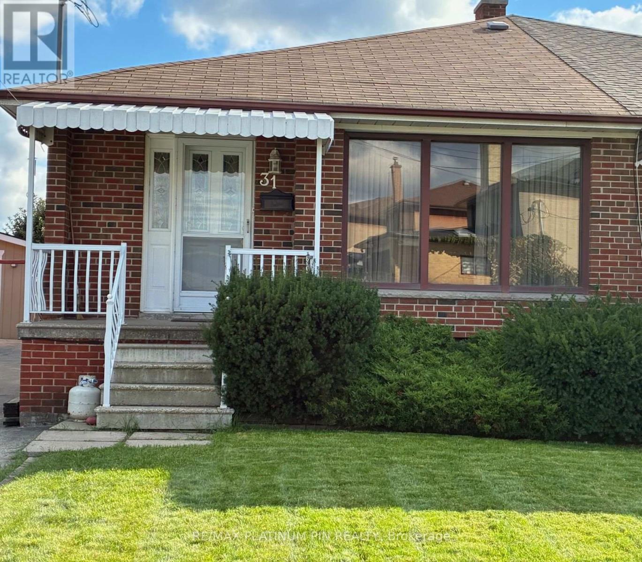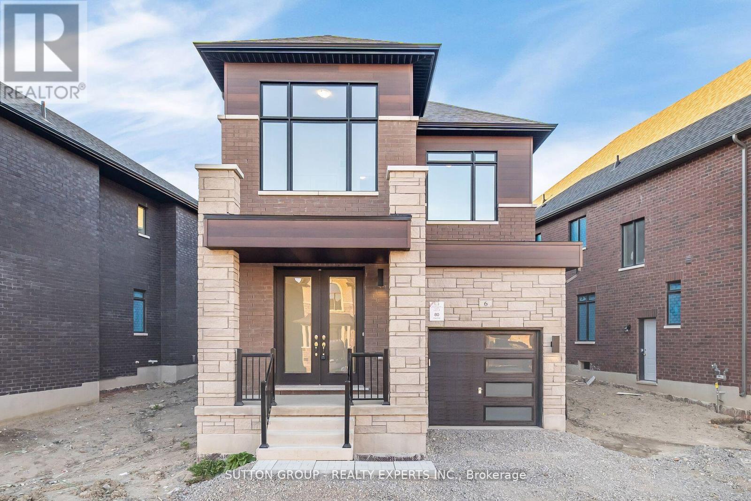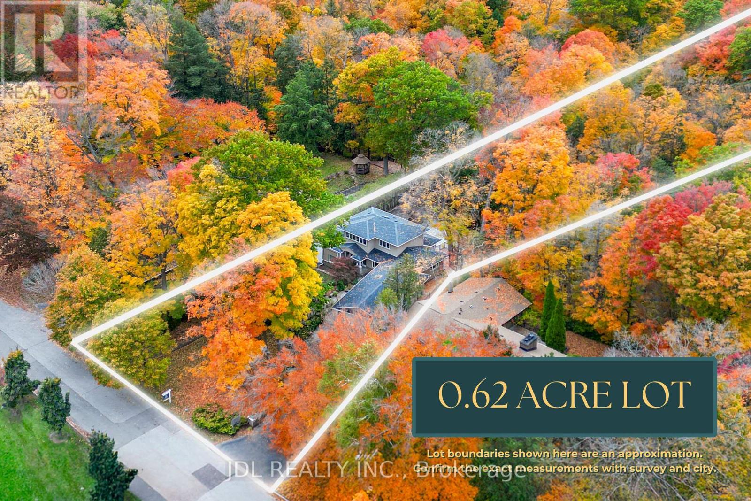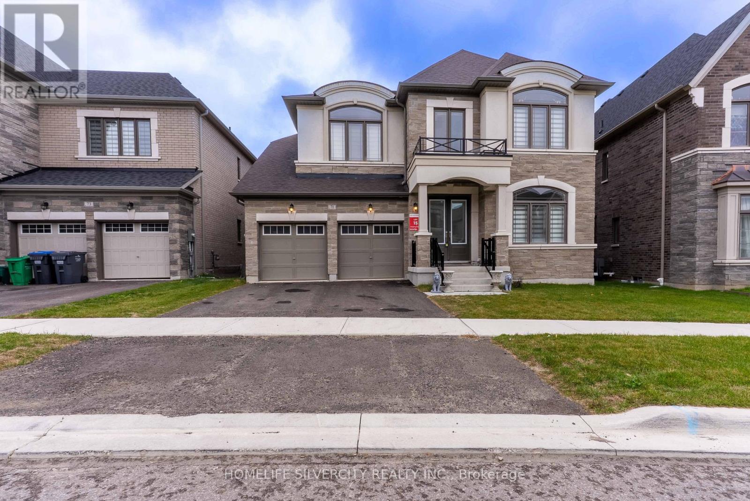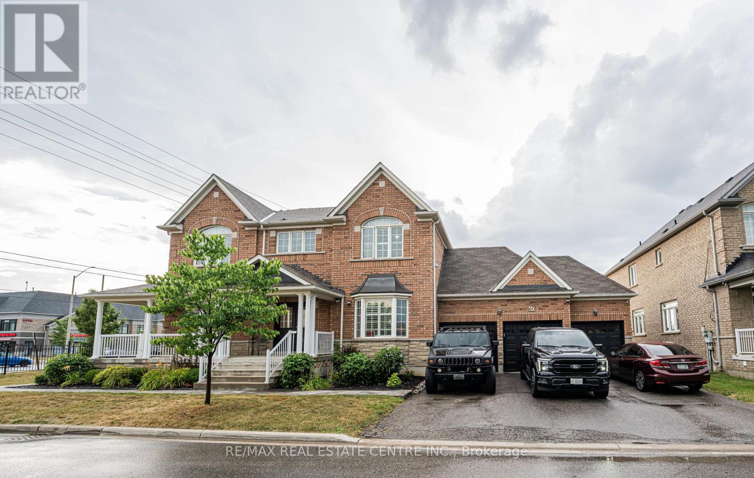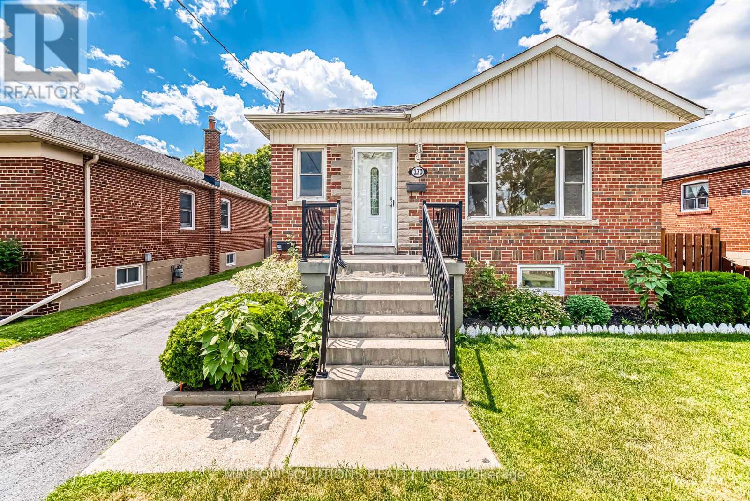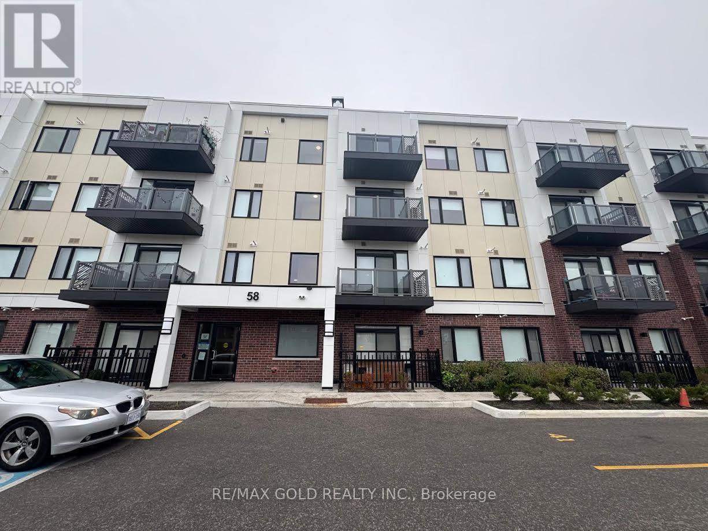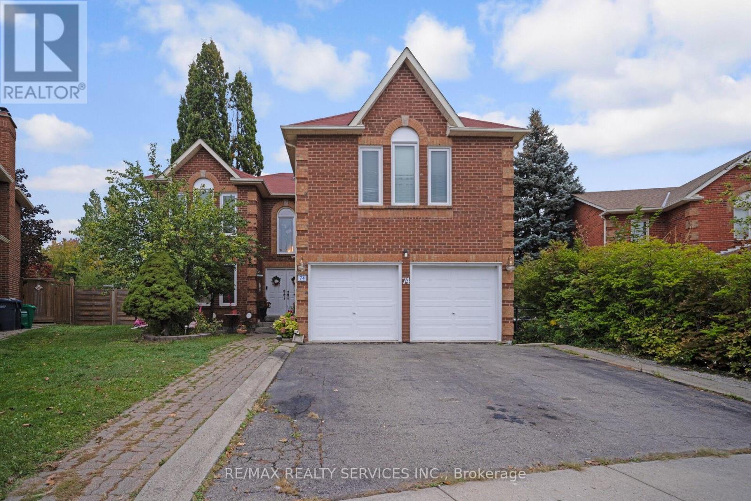3218 Camberwell Drive
Mississauga, Ontario
Experience elevated living in this beautifully crafted Green Park-built home, where exceptional design meets everyday comfort in a spacious, trendy open-concept layout. Attractive kitchen with enough storage space, Hardwood floor through the house, new stairs, well updated washroom. Backyard is neat and clean to enjoy the sunny weather. Skip the long builder wait and step into a move-in-ready residence that exudes style and functionality from the moment you arrive. The striking exterior features professionally finished interlocking walkways and a charming front porch, creating a warm and welcoming curb appeal. Inside, you'll find a bright and airy main level enhanced by tasteful designer décor, modern finishes, and a seamless flow between the living, dining, and kitchen areas-perfect for both relaxed family living and effortless entertaining. Every corner of this home reflects quality craftsmanship and thoughtful upgrades, offering a space that is both visually impressive and functionally smart. Whether you're a first-time buyer or looking to upgrade to a more refined lifestyle, this turnkey property delivers unmatched value, comfort, and sophistication-making it a must-see you can show and sell with confidence!!! (id:60365)
907 - 600 Rexdale Boulevard
Toronto, Ontario
Freshly painted , beautifully designed 1-Bedroom plus Den condo, perfectly combining comfort, style, and natural beauty... Enjoy Stunning ravine views , offering a peaceful escape right at home...Open-concept layout with floor-to-ceiling windows that flood the space with natural light.... Nice sized kitchen boasts sleek cabinetry and stainless steel appliances - perfect for both everyday living and entertaining. The primary bedroom offers generous closet space , while the den provides a versatile area ideal for a home office, guest room, or creative space.... Additional highlights include in-suite laundry and underground parking..... The building offers first-class amenities such as a fitness centre, outdoor pool, visitor parking, Sauna, Recreation Room & Security System..... Located in a sought-after community surrounded by walking trails, parks, shopping, and transit , this condo offers the perfect balance of urban convenience and natural beauty. (id:60365)
202 - 1120 Briar Hill Avenue
Toronto, Ontario
Welcome to 1120 Briar Hill Ave, Unit 202 - a well-maintained 2-bedroom condo in the desirable Briar Hill City Towns community! This thoughtfully designed suite features large windows, a functional open layout, a comfortable living and dining area, and a kitchen with stainless steel appliances. Enjoy in-suite laundry, an exclusive locker, underground parking, and the comfort of a quiet, established building with a welcoming community feel. This suite also features exclusive use of front patio on ground level by entrance. Ideally located near Yorkdale Mall, TTC, Allen Rd, Hwy 401, parks, and schools, this move-in-ready home is perfect for first-time buyers, professionals, or investors seeking value and convenience in a great Toronto location! (id:60365)
31 Ryewood Drive
Toronto, Ontario
Open House Saturday 2-4p.m! Priced to Sell! Sun Drenched Semi Home in the Desirable Jane / Sheppard Area. Located on a Family friendly street, this well-maintained Freshly Painted Home Offers 3+1 Bedroom with a large living Area, Combined W/Dining Area, Pristine Hardwood Floors All Through Out Main Floor, Beautiful, Eat In Kitchen with plenty of cupboard/counter space. Large primary Bedroom with plenty of closet space and large window. Other 2 bedrooms a good size for growing family. Spacious updated 4PC Bathroom. Walk/Out to large rear covered deck-overlooking mature landscaped fenced yard. Separate Entrance to Finished Basement with Massive Bright Rec Room, Kitchenette, Large Separate BedRoom, 3PC Bath and lots of storage space. Steps Away From TTC Transit, HWY 400&401, Humber River Hospital, Downsview Park, York University, Community Centres, Walk-In Clinic, Groceries and More! A Must See! (id:60365)
6 Raja Street
Brampton, Ontario
For lease - Brand new 4-bedroom, 3.5-bath detached home by OPUS Homes in the prestigious Castle Mile community. This 2,560 sq. ft. residence features 9 ft ceilings on both levels, hardwood floors, oak staircase with iron pickets, and a bright open-concept layout with a 50" linear fireplace. The modern kitchen includes quartz/granite countertops, stainless steel sink, large island, and breakfast area. The primary suite offers a frameless glass shower, standalone tub, and double sinks. Additional features include triple-glazed ENERGY STAR windows, EV charger and central vacuum rough-ins, A/C, humidifier, water filtration system, and 200 AMP service. Conveniently located near Hwy 427/407, schools, shopping, and transit. Perfect for tenants seeking a luxurious, never-lived-in home. 100% Utilities paid by tenant. (id:60365)
1859 Lincoln Green Close
Mississauga, Ontario
Welcome to one of the rarest 4+3 bedroom luxury homes in the GTA! Your 0.62 acre lot (with a private woods & river views) is tucked away in a supremely private cul-de-sac, all while being minutes away from the city centre's conveniences. Enjoy the highest degree of privacy by being one of only 6 homes in this cul-de-sac, and by being enveloped by the birdsong, majestic trees, and bubbling stream of your private forest. While staying fully connected: 3 min to the QEW; 6 min to Hwy 403; 4 min to the University of Toronto (UofT); 1 min to Sheridan Centre Mall; 10 min to Square One Mall! The 3,147 sqft home offers 2 generous driveways with enough parking for 20 cars (including the oversized double garage). Professionally landscaped front and back yards with interlocking pavers, cedar + composite wood deck & balcony, extensive stonework & stone stairs, & custom greenery. Featuring open-concept living spaces & a grand modern kitchen. Massive picture windows & skylights invite the lush surroundings & sunlight to flow through the entire home, providing mesmerizing views. Countless upgrades & features - see feature sheet for details. Highlights include: 200 amp electrical; oak hardwood floors; pot lights & new light fixtures; chef-grade appliances incl. commercial-sized fridge & freezer, wall oven + microwave + warming drawer, Miele dishwasher, Capital gas cooktop; wet bar w/ wine fridge; granite island & breakfast table; custom cabinetry; crown moldings; heated foyer floors; 2 gas fireplaces; primary wing with private balcony, 5-piece ensuite, & walk-in closet; home office; mud room with laundry + utility sink & access to garage & side entrance; floating staircase w/ wrought-iron pickets; 2 elevated decks/balconies; covered backyard patio; 2,220 sqft finished walkout basement with a separate 3BR suite with its own kitchen, full bath, laundry, & above-grade entrance; 2 large recreation rooms with above-grade backyard walkout; massive cedar wine room; sprinkler system; etc. (id:60365)
71 Raspberry Rdg Avenue
Caledon, Ontario
Welcome to this beautiful House 71 Raspberry Ridge Ave, 4493sq.ft. above grade by country wide homes on premium Extra deep Ravine lot .this beautiful home offers very spacious 5 bed 6 bath main & 2nd floor. smooth ceiling & pot lights in the Family Room. 10ft ceiling on main floor & 9 ft ceiling on 2nd floor &in the basement. Den/bed on main level with 3pcs Ensuite. Large family room with fireplace & open concept. 8ft door on main floor. chefs delight upgraded kitchen with breakfast area &quartz counter tops. Huge center island & servery, Gas Stove + walk - in pantry & high end built in appliances. Huge master bedroom with 5 pcs Ensuite ,his her organized walk-in closets all spacious bedrooms with walk-in closets. Walkout basement 9ft ceiling & back to ravine . this beautiful home is surrounded by nature, hiking & biking trails & step away from huge recreation. Don't Miss it ! (id:60365)
20 Verbena Avenue
Toronto, Ontario
20 Verbena is a bright, fully soundproofed and insulated residence that feels exceptionally wide, offering remarkable form, function, and flow. Rebuilt in 2017, the design unites gallery-inspired modern with a heritage warmth. Expansive windows and a 4' square skylight bathe the interior in natural light. An airy 9' ceiling, solid white oak flooring, gas fireplace with Italian marble surround and custom millwork define the refined open-concept main floor. The designer kitchen impresses with a 10' quartz waterfall island, Blanco dual sink, premium Wolf & KitchenAid appliances, and a bespoke entertainment bar with imported copper sink and coffee garage. Every inch reflects exceptional craftsmanship and curated detail - heated bathroom floors, ambient LED lighting and seamless finishing throughout. Set on an extra-wide lot that lives like a detached, with a lush backyard oasis, fieldstone patio, LED eaves lighting & gas BBQ hookup. Steel & Wood exterior doors. Professional landscaping. Move-in ready! Situated in the prestigious HomeSmith pocket near Bloor West Village, Jane St subway, top schools, Old Mill Ravine and major routes. (id:60365)
60 Sleightholme Crescent
Brampton, Ontario
A Rare Find**** Grand (3 Car Garage Model), Gorgeous Interiors with Immaculate Layout of 3200 Sqft ((Feels Surprisingly Bigger)) Built by Reputed Builder Regal Crest Homes. Large Corner Lot with 112.63 Frontage(as per mpac). Separate Office/Den. Double Door Entry, Open Concept. Eat-In Kitchen with Breakfast Island. Family Room With Gas Fireplace. Main Floor Laundry. Upgraded Kitchen Cabinets, Granite Counter Tops In Kitchen, Grand Master Bedroom with a Big Walk-In Closet & a 6pc Ensuite, 2nd Master with 3pc Ensuite, 3rd & 4th Bedrooms have a Shared Jack & Jill. Access To Home Through Garage. Pot Lights throughout Main Floor & Basement. California Shutters Throughout Main & 2nd Floor. Separate Entrance To Backyard Through Garage And Walkout Patio Doors. Finished Basement with Separate Entrance, 2 Full Washrooms, Laundry and Lots of Space. Beautiful Backyard Finished with White Stone, Gazebo, Fire-pit and 2 Natural Gas Outlets for BBQ. (id:60365)
170 North Carson Street
Toronto, Ontario
Exceptional opportunity to own a beautifully upgraded CUSTOM built home with a LEGAL basement apartment in the highly coveted Alderwood neighborhood. Nestled on a premium 43-foot by 126-foot lot, this property features a bright and expansive layout with 4 spacious bedrooms and 2 full bathrooms ( inclusive of the ground and basement level ). The thoughtfully designed LEGAL basement apartment, complete with a private separate entrance, is perfect for extended family living or generating rental income. This home showcases upgrades throughout, including laminate flooring, recessed pot lighting, crown moldings, replaced windows and upgraded electrical system to 100 amp service. The basement is enhanced with tinted thermal windows, providing both comfort and privacy. A newly re-shingled roof (2025) offers peace of mind for years to come. The exterior boasts a long private driveway that accommodates up to 5 vehicles, along with a large detached garage ideal for storage, a workshop, or additional parking. Located just steps from major highways, schools, beautiful parks, and a wide range of shopping and amenities, this property offers the perfect blend of convenience, functionality, and modern elegance. A must-see home that checks every box for families, investors, and multi-generational living. (id:60365)
206 - 58 Sky Harbour Drive
Brampton, Ontario
Welcome to your dream home! Presenting a stunning one-bedroom plus DEN ( can be used as a small 2nd bedroom), one-bathroom unit for lease in the vibrant Steeles Ave W & Mississauga Road neighborhood. This brand-new unit features laminate flooring, stainless steel appliances, and an open balcony, offering modern comfort and style. Relax in a spacious bedroom and enjoy a modern bathroom designed for convenience. Nestled in a highly desirable area, you'll have easy access to shopping centers, restaurants, parks, schools, banks, and fast food. Located at the heart of a thriving community, this home provides excellent connectivity with nearby public transit and quick access to HWY 401. Perfect for anyone looking for comfort, convenience, and a welcoming neighborhood. New immigrants are welcome! (id:60365)
74 Leeward Drive N
Brampton, Ontario
Welcome to this stunning home offering over 5,000 square feet of luxurious living space!Featuring two master bedrooms and four full bathrooms on the second floor, this residence is designed for comfort and elegance. The main level boasts a separate family room, living room, dining area, and breakfast space, all centered around a chefs kitchen perfect for entertaining. A library/den adds versatility for work or relaxation.Set on a huge pie-shaped lot, the property offers an endless outdoor living experience. The legal 2-bedroom basement apartment with a private side entrance is ideal for rental income or extended family, complemented by an additional large bedroom/entertainment room downstairs.Beautifully laid out with a seamless blend of modern and contemporary finishes, this fully upgraded home features hardwood floors throughout (no carpet), upscale details, and a layout that balances style with functionality. (id:60365)


