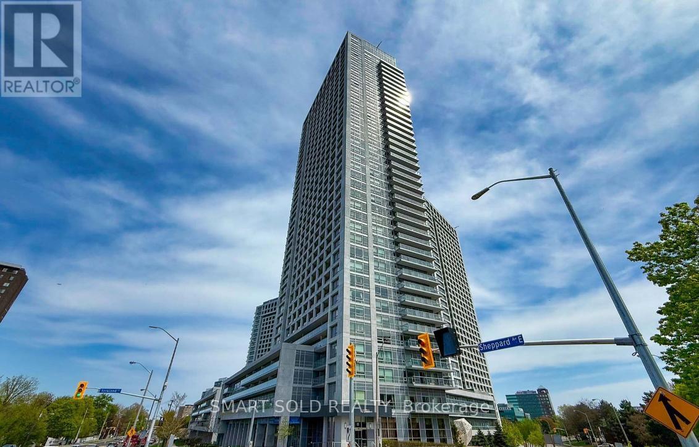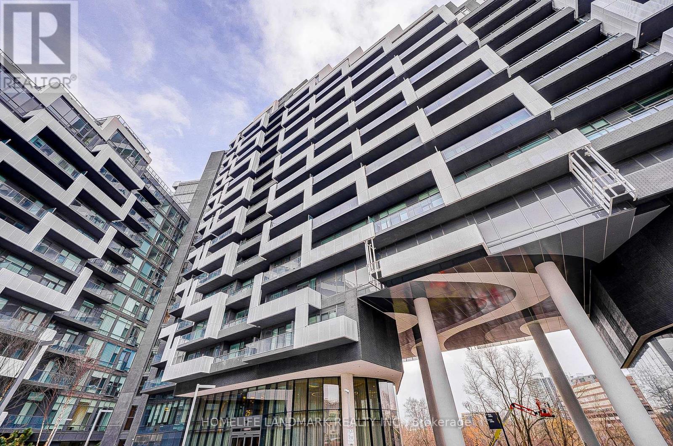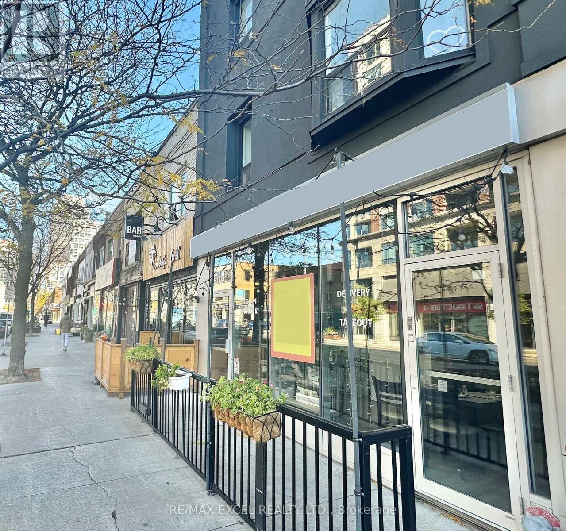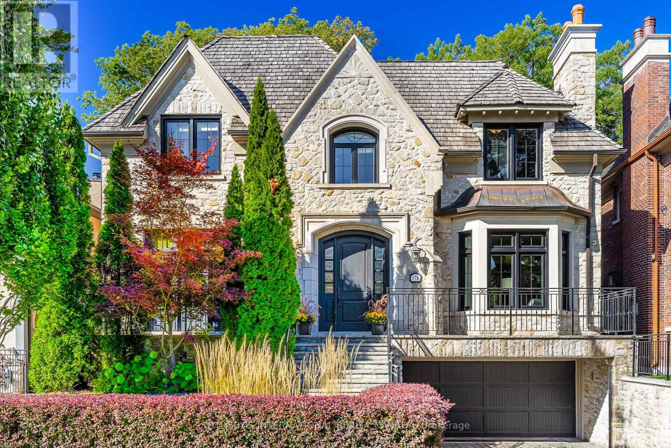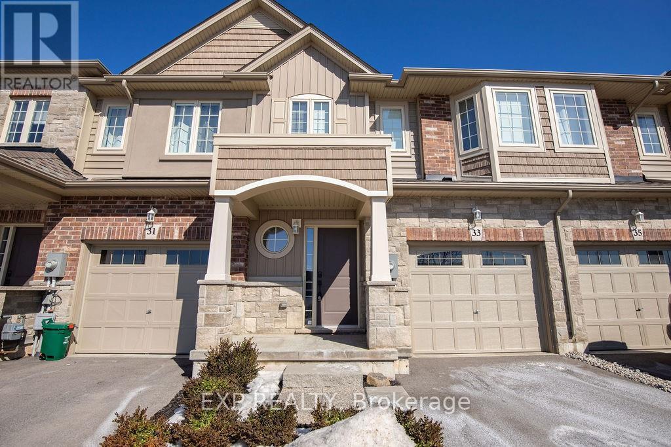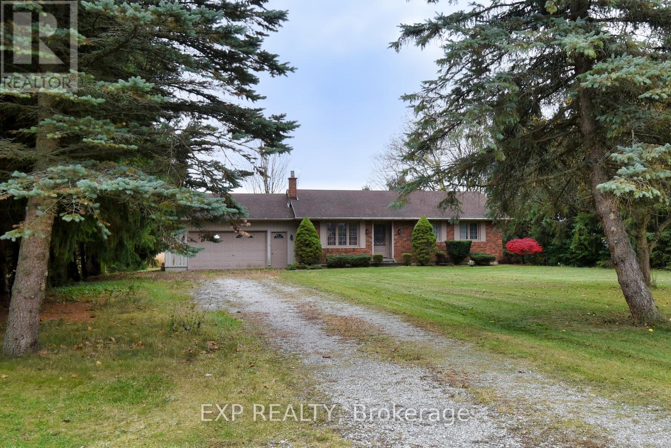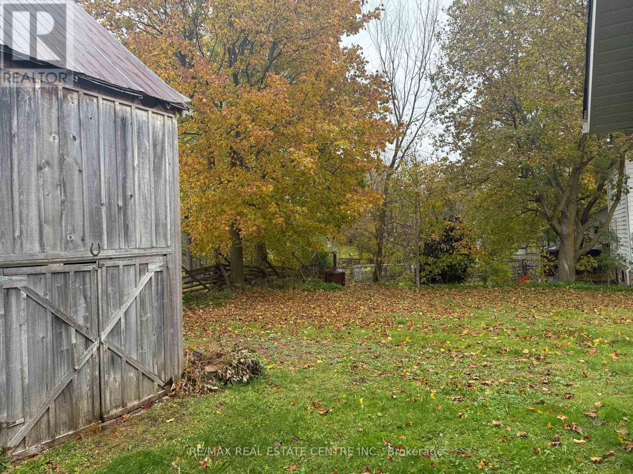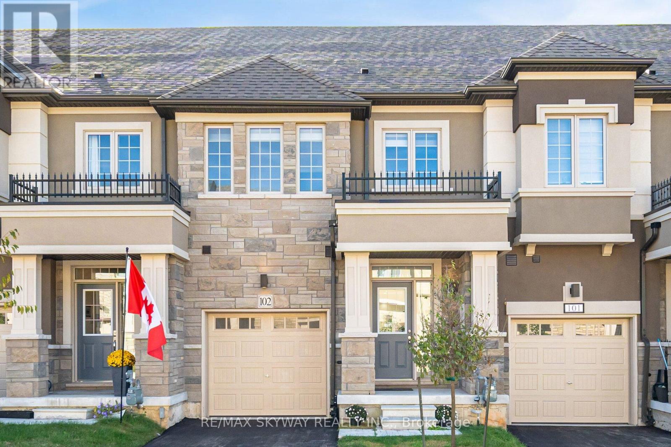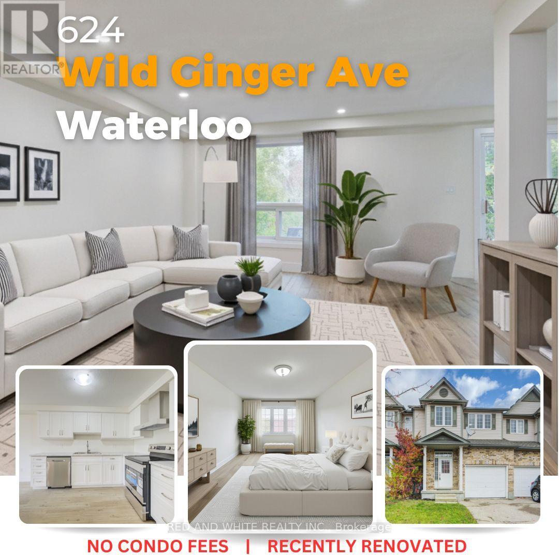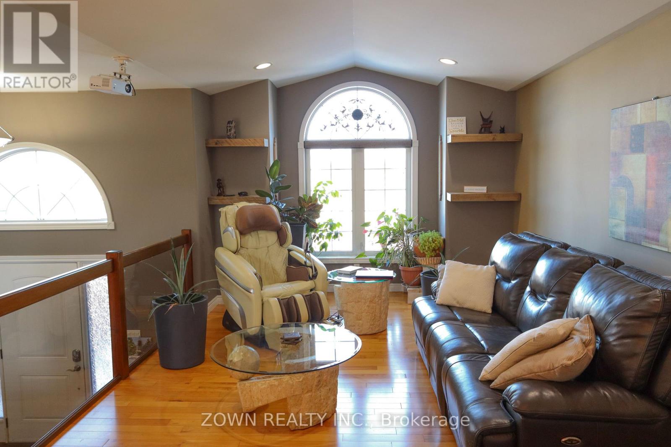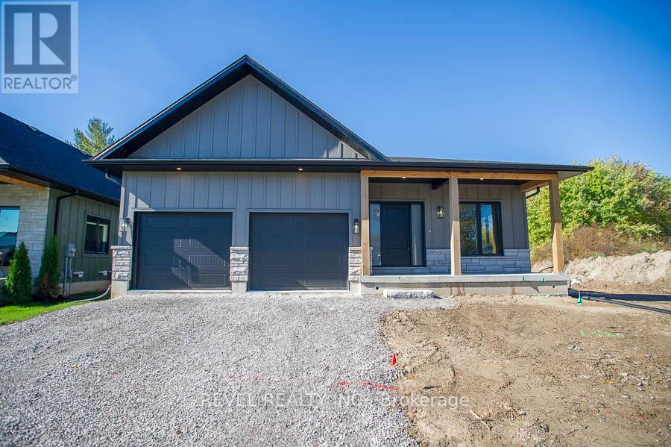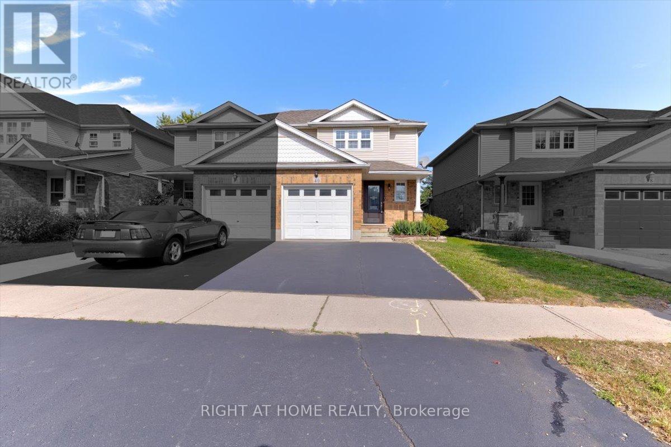2904 - 2015 Sheppard Avenue E
Toronto, Ontario
Stunning bright and spacious 1+1 Bedroom unit at ULTRA CONDO, motivated seller, Located on 29th floor , enjoy the natural light and breathtaking city views; Situated in a prime transit-friendly neighborhood, this stylish condo offers everything you need for comfort and sophistication. Freshly painted all through, move in ready! Equipped with all stainless steel appliance, new dishwasher, well maintained floor and washroom, The open-concept layout seamlessly connects the living, dining, and kitchen areas ideal for both entertaining and quality life ; Excellent building management , offering unparalleled convenience , including gym, swimming pool, party room, accommodate visitors with guest suites , ample parking and 24-hour concierge service, Walking distance to Fairview mall, TTC, grocery, school and 401/404, this property is the top choice for first time buyer, investor and downsizer; A must see, book a showing today! (id:60365)
1201 - 25 Adra Grado Way
Toronto, Ontario
Stunning large luxury studio at Scala Condos by Tridel in Bayview Village, featuring a smart layout with laminate flooring throughout that allows for separate bedroom, living, and kitchen/dining areas. Enjoy full-sized stainless steel appliances including microwave, ensuite laundry, and modern finishes. Steps to Leslie Subway Station, GO Station, dining, shops, and North York General Hospital, with quick access to Fairview Mall, Bayview Village, Hwy 401 & DVP. Residents enjoy lavish amenities such as indoor & outdoor infinity pools, steam room, sauna, fitness centre, and direct connection to Don River parks & trails. Built by a Green Home Builder for low utility costs. No pets, no smoking. Locker Included!!! (id:60365)
1991 Yonge Street
Toronto, Ontario
Located at Yonge and Davisville Ave, this is a fully renovated modern Indian restaurant.Over 2000 square feet of retail space on the main floor plus a full basement. Two private parking spaces at the back of the building, which are seldom available in this area.Transferable liquor license for 76 seats indoors and 10 on the front patio. Very functional kitchen with a 17-foot-long exhaust and walk-in cooler. Lots of equipment and chattels in place. Huge basement for storage and walk-in freezer. (id:60365)
178 St. Leonards Avenue
Toronto, Ontario
An Absolute Masterpiece Of Luxury And Refined Living Awaits At 178 St. Leonards Avenue, An Exclusive Address In The Highly Coveted Enclave Of South Lawrence Park. This Spectacular Custom Residence, Offered By Its Original Single Owner, Represents A Rare Opportunity To Acquire A Home Built With Uncompromising Attention To Detail And Designed For Both Grand Entertaining And Sophisticated Family Life. Spanning 4,800 Square Feet Above Grade, With 6800 Square Feet Of Total Finished Living Space, This Is A Sanctuary Of Scale And Comfort. Every Conceivable High-End Amenity Has Been Seamlessly Integrated, From The Convenience Of A Private Elevator Serving All Levels To The Custom Built-Ins That Add Character And Storage Throughout. The Main Floor Features A Gracious Centre-Hall Plan, Including A Dedicated, Sun-Drenched Office For The Executive And Stately Principal Rooms. The Lower Level Is An Entertainer's Dream, Complete With An Elegant, Dedicated Wine Cellar And A State-Of-The-Art Home Gym. The True Showpiece, However, Is The Stunning, Professionally Landscaped Private Yard. It Is A Resort-Style Oasis Centered Around A Sparkling In-Ground Saltwater Pool, Featuring Dramatic Waterfalls And An Integrated Hot Tub For Year-Round Enjoyment. The Luxury Continues With A Dedicated Cabana Complete With A Two-Piece Bath And A Change Area, Providing A Perfect Transition From Poolside To Party. Practical Luxury Is Also Assured With Four Plus One Spacious Bedrooms, Six Lavish Bathrooms, And A Three-Car Built-In Garage Complemented By A Double Private Driveway With Parking For Four Additional Vehicles, Plus A Separate Outdoor Storage Unit. This Is More Than A Home; It Is A Meticulously Curated Lifestyle Destination In One Of Toronto's Most Prestigious Neighbourhoods. (id:60365)
33 Dunrobin Lane
Grimsby, Ontario
Don't Miss This Stunning Rental In Grimsby - Walking Distance To Lake Ontario! Perfect For Families, Professionals, Or Anyone Seeking A Stylish, Low-Maintenance Home In A Prime Lakeside Location! 5 Elite Picks! Here Are 5 Reasons To Lease This Beautiful 2018-Built Marz Townhome: This Modern, Carpet-Free 3-Bedroom, 2.5-Bath Home Offers 1,495 Sq. Ft. Of Bright, Open Living Space In The Desirable Family-Friendly Grimsby Beach Neighbourhood-Where Comfort, Style, And Convenience Meet. 1 Bright & Open Layout: South-Facing And Full Of Natural Light, The Home Features A Spacious Open-Concept Main Floor With 9-Ft Ceilings, Perfect For Entertaining Or Relaxing With Family. 2 Elegant Finishes Throughout: Enjoy Hardwood Floors, Wood Staircase With Upgraded Pickets, Pot Lights, Central Vacuum, Matching Kitchen Countertops And Backsplash, And A Large Island For Family Meals Or Casual Dining. 3 Modern Kitchen With Walkout: The Stylish Kitchen Provides Ample Storage, Open Sightlines, And Direct Access To A Private Stone Patio, Creating A Seamless Indoor-Outdoor Flow Ideal For Summer Gatherings. 4 Spacious Bedrooms & Convenience: Upstairs Features A Primary Suite With A Walk-In Closet And 5-Piece Ensuite, Plus Two Additional Generous Bedrooms, All With Hardwood Floors And An Upper-Level Laundry Room. 5 Comfort & Location: Includes Inside Garage Access, Auto Garage Door Opener, And A Low-Maintenance, Fully Stoned Backyard Perfect For Relaxing. The Unfinished Basement Offers Extra Storage Space. Enjoy Walking Distance To The Lakefront And Grimsby Lakeside Downtown, And Minutes To QEW (Fifty Road Exit), Grimsby GO Station, 50 Point Conservation Area, Costco, Metro, Starbucks, Tim Hortons, And Restaurants. Only 45 Minutes To Downtown Toronto Or Niagara Falls! This Home Combines Modern Living With A Prime Location-Perfect For Tenants Who Appreciate Quality And Convenience. Book Your Private Viewing Today - This One Won't Last! (id:60365)
1428 Norfolk County 19 Road E
Norfolk, Ontario
*Experience the Charm and Serenity of Country Living*. Surrounded by open farmland, this charming country bungalow offers exceptional privacy and a true escape from the everyday. Nestled on a beautifully treed half-acre lot, the home is enveloped by mature trees that create a peaceful, natural setting. Behind the property, enjoy unobstructed views of farmland, offering a picturesque and tranquil backdrop year-round. Inside, you'll find a 3+1 bedroom layout designed for comfortable family living. A bright sunroom invites you to start your mornings with coffee and end your days in quiet relaxation. The basement workshop provides a perfect space for hobbies, DIY projects, or extra storage. Additional highlights include 200A electrical service and ample outdoor space ideal for gardening, entertaining, or simply enjoying the serenity of country life. Set on a quiet rural road, this home beautifully blends comfort, space, and rustic charm-just waiting for your personal touch. Property being sold "as is." (id:60365)
107 Centre Street E
Southgate, Ontario
Cute as a button starter home in the quaint village of Holstein. Quiet dead end street. Many extras and up grades. Large deck (side and rear) ideal for entertaining. Home is bigger than it looks and well maintained. New laminate flooring in bedrooms (oct 2025) Large eat in kitchen with under cabinet lighting and brick backsplash. Pot lighting in family room. Patio doors to deck and single door to side deck. Living / Dining room combination. Main floor laundry and 2 piece powder room (updated) Drilled well. Septic pumped October 2025. 2 storey barn at back of property 20' x 26'. Upper level may require some work but ideal for the handy man and storage. (id:60365)
102 - 305 Garner Road W
Hamilton, Ontario
Welcome to this stunning 1-year-old townhouse in the prestigious community of Ancaster! Offering approximately 1,600 sq. ft. of modern living space, this home features 3 spacious bedrooms and 3 bathrooms. The practical layout includes a separate living, dining, and family room, perfect for comfortable family living. The upgraded kitchen is complete with stainless steel appliances, brand new hardwood floors, and elegant tiles. The large primary bedroom boasts a luxurious 5-piece ensuite and two walk-in closets. Additional bedrooms are generously sized with a shared bathroom, plus the convenience of a laundry room on the second floor. The walkout basement is unspoiled and full of potential to finish to your taste. Total $50,000 spent on upgrades, Brand new hardwood (2025), Brand new floor tiles in foyer (2025), Brand New Backsplash, Pot Lights & Freshly Painted In 2025, Ideally located close to schools, parks, shopping, and all amenities, this home is perfect for first-time buyers or young families. Tastefully upgraded and move-in ready don't miss this opportunity! Walking distance to schools, parks, trails, conservation areas and community centers. Minutes to Meadowlands shopping, dining, grocery stores and everyday conveniences. Easy access to medical centers, urgent care, hospitals and wellness clinics. Close to recreational facilities, arenas, aquatic center, golf courses and scenic nature trails including Dundas Valley and Bruce Trail. Quick drive to Ancaster Village with boutique shops, cafes and cultural attractions. Monthly POTL Fee is $127.24 (id:60365)
624 Wild Ginger Avenue
Waterloo, Ontario
Say goodbye to condo fees! This freehold townhouse gives you the space and freedom of home ownership without the extra monthly costs. With 3 bedrooms, 2 bathrooms, and a large unfinished basement, there's room to grow, play, or create the home office, gym, or hobby space you've been dreaming of. Recently renovated with new floors, trim, bathrooms, and kitchen, the home feels fresh, bright, and modern. East-facing windows fill the foyer and hallways with natural light due to the towering ceiling heights in the front of the home, making the space feel tall and open. Conveniently located near schools, shopping, and local amenities, it's perfect for first-time buyers looking for a low-maintenance, stylish home in a friendly neighbourhood. (id:60365)
1433 Girard Drive
Lakeshore, Ontario
Come check out this amazing home in Emeryville ,5 bedrooms ,2 bathrooms ,fully finished basement ,neutral colors ,landscaped ,inground kidney shaped salt pool (5 year old liner) ,heated with gazebo overlooking the pool. Location of this home is on Lakeshore Discovery/St. Anne high school district (with another school that is being built at the end of street) ,priced to sell quickly ,come make great memories here and call this place your own today ,will not disappoint ,awesome neighbors ,will not last long. (id:60365)
7 Scott Drive
Norfolk, Ontario
Introducing 7 Scott Drive - a stunning fusion of refined craftsmanship and contemporary comfort, ideally situated in the vibrant community of Port Dover. This newly constructed custom bungalow delivers almost 2,000 sqft of elegant main floor living, carefully designed with premium finishes and thoughtful touches throughout. From the curb, the exterior immediately impresses with its board and batten design enhanced by stone accents, while the inviting front porch sets the perfect spot to start or end your day. Inside, soaring windows and a striking stone fireplace anchor the spacious living room, filling it with warmth and natural light. The gourmet kitchen is sure to delight with sleek quartz counters, a generous island, and a "hidden" walk-in pantry. The seamless connection to the covered back patio creates an ideal flow for outdoor dining or relaxed evenings under the stars. An oversized dining area-stretching more than 22 feet-ensures you'll always have space for gatherings of every size. Convenience blends with style in the laundry/mudroom off the garage and the elegant powder room for guests. Retreat to the serene primary suite, featuring a large walk-in closet and a spa-like ensuite complete with dual sinks and a luxurious walk-in shower. Two additional bedrooms, each with walk-in closets, share a well-appointed Jack & Jill bathroom, making the layout as practical as it is beautiful. The lower level offers endless possibilities with 9' ceilings and large windows. Located just a 15-minute walk from downtown Port Dover and the sandy shoreline, this home offers more than comfort - it offers a lifestyle. From boating and beaches, to local dining and boutique shopping, everything you love about Port Dover is right at your doorstep. (id:60365)
40 Watercress Court
Kitchener, Ontario
Welcome to 40 Watercress Court! This well-maintained and freshly painted 3-bed, 1.5-bath semi-detached house is move-in ready and perfect for your next home. The eat-in kitchen is equipped with stainless steel appliances, including a microwave, stove, dishwasher, and fridge. Both the primary and second bedrooms feature electric fireplaces, adding a cozy warmth. The finished basement features newly installed carpet and provides additional living space ideal for a family room or office. The front yard has a small, low-maintenance garden, while the large backyard includes a storage shed and a freshly stained deck, perfect for relaxing or entertaining. This lovely home is ready for you don't miss out! (id:60365)

