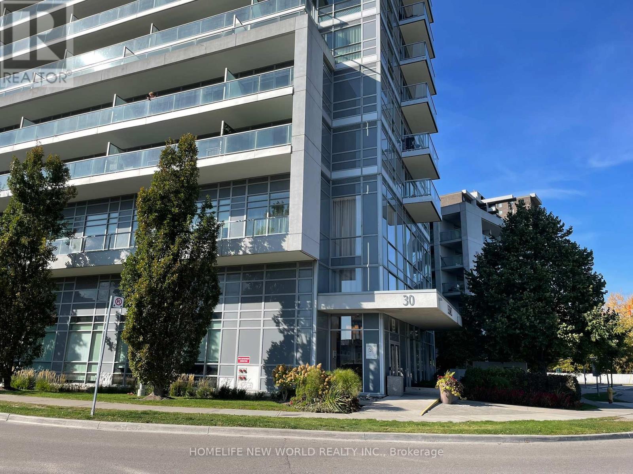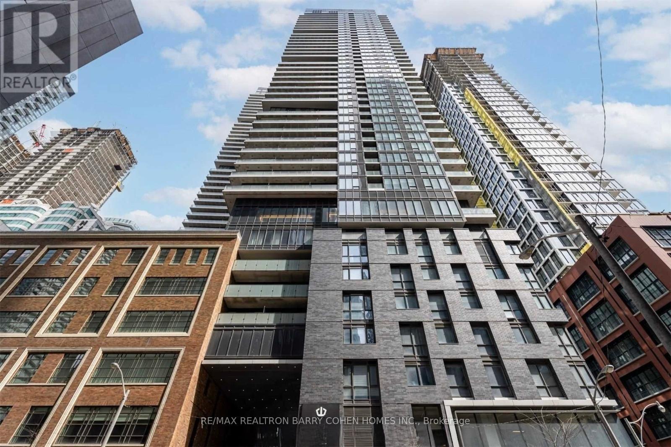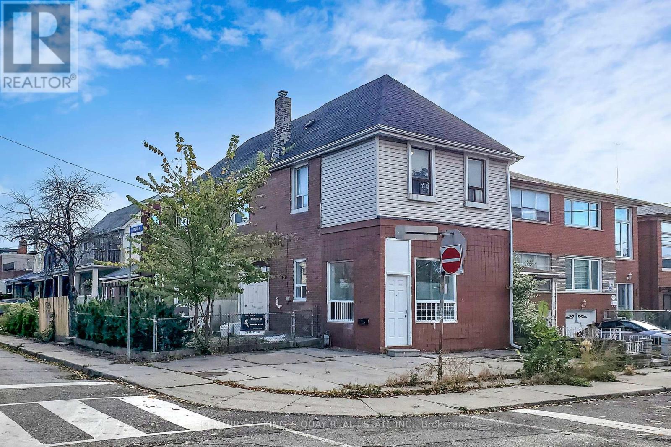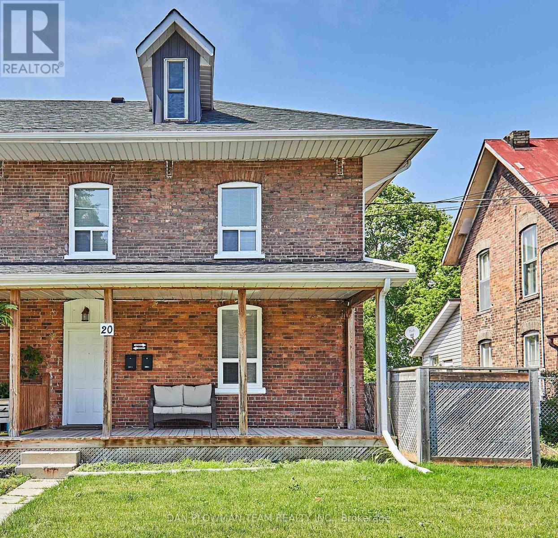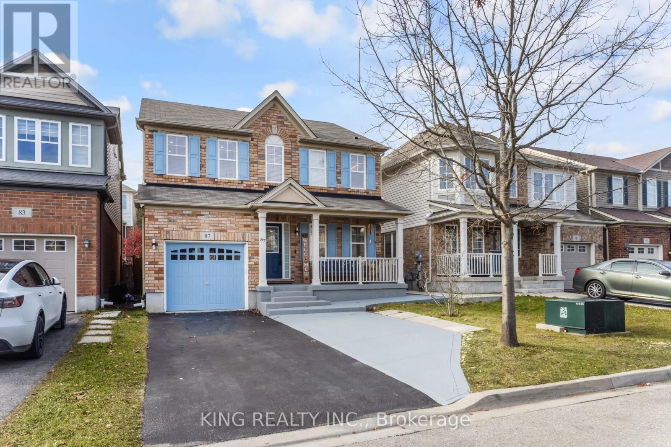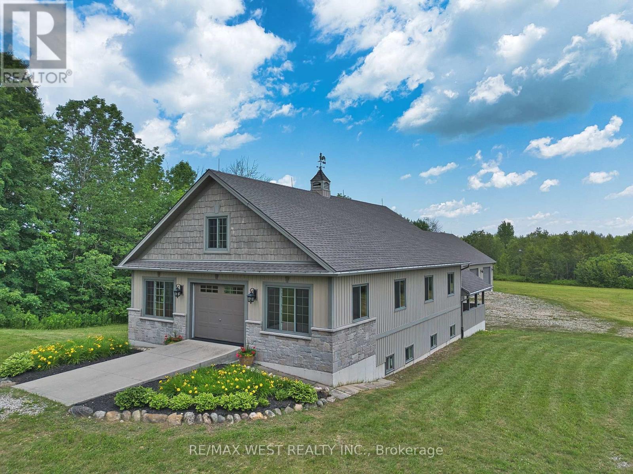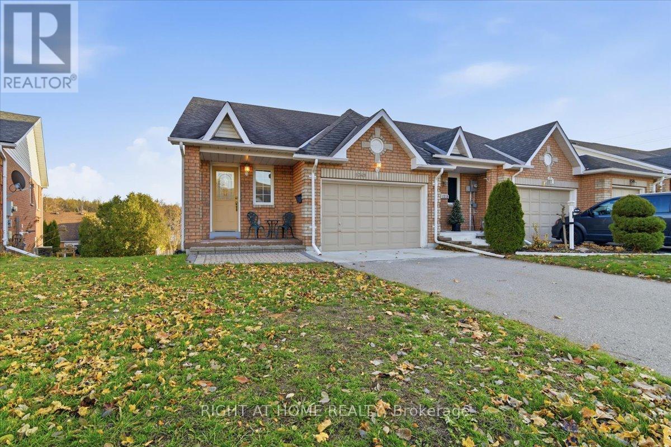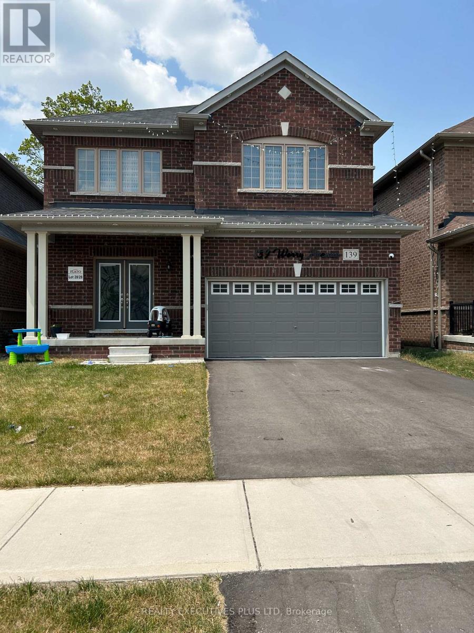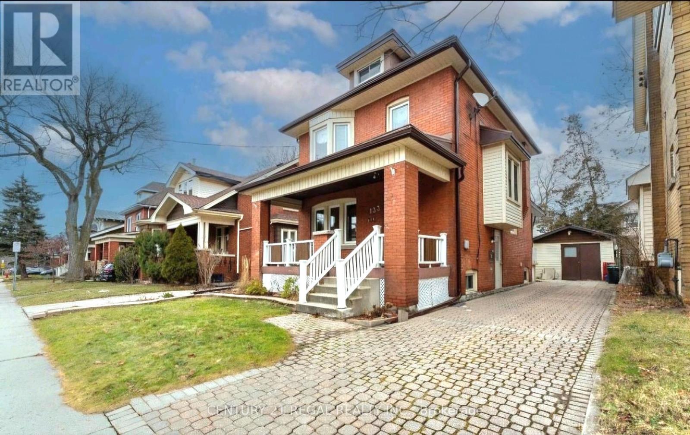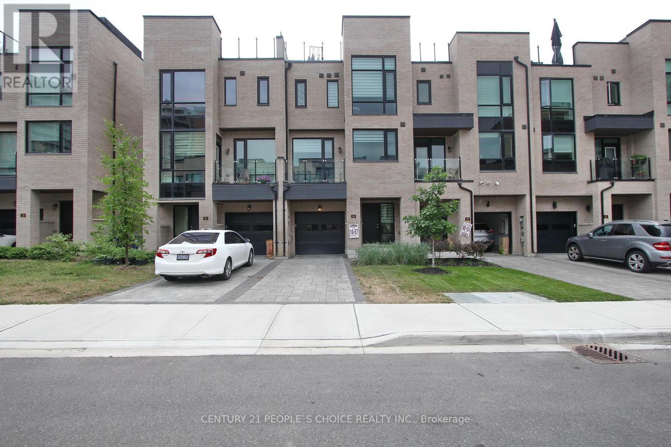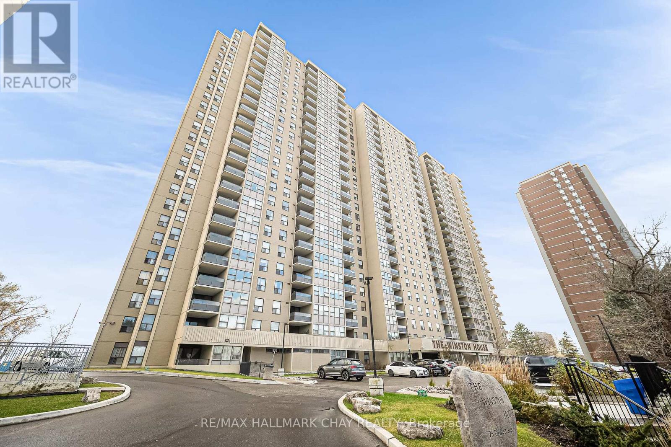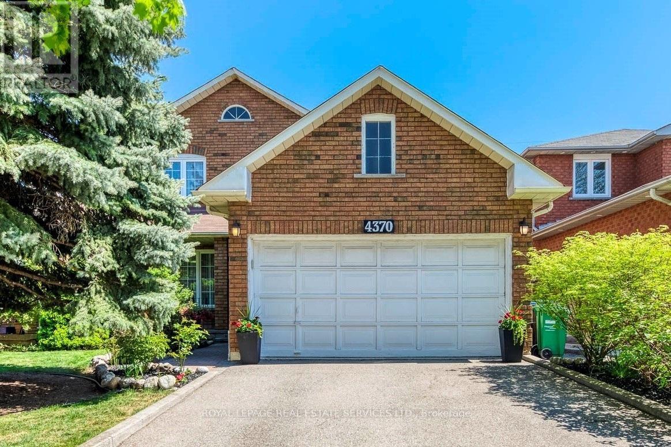30 Herons Hill Way
Toronto, Ontario
Bright and spacious 1+Den corner unit at Legacy at Heron's Hill! Enjoy a functional open-concept layout with floor-to-ceiling windows, a generous living area, and a large northeast-facing balcony with open views. The separate den is ideal as a home office or guest space, offering more flexibility than a typical 1-bedroom floor plan. Move-in ready and extremely convenient - parking and locker included! Parking spot is close to the elevator. Located in the heart of Henry Farm with unbeatable access to Hwy 404/401/DVP, TTC at your door, and shuttle service to Don Mills Subway & Fairview Mall. Close to groceries, IKEA, restaurants, and all daily essentials. Excellent building amenities: indoor pool, gym, concierge, party/meeting room & visitor parking. Perfect for professionals or couples seeking comfort, convenience, and great value. (id:60365)
4802 - 115 Blue Jays Way
Toronto, Ontario
An Unparalleled 1,341 Sq. Ft. Of Luxurious Living Space Plus A 250 Sqft. Wraparound Balcony with A Breathtaking Southwest Views Of The City Skyline And Lake Ontario, With A Rare Find Opportunity to Own A 2 Side-By-Side Parking Spots Underground, At A Signature Residence In The Heart Of Toronto's Entertainment District. This Stunning 48th-Floor Corner Unit Showcases A Bright And Spacious 3+1 Bedroom, 2-Bathroom Features Floor-To-Ceiling Windows, Soaring Ceilings, And A Modern Open-Concept Layout Designed For Both Comfort And Sophistication. The Gourmet Kitchen Offers Built-In Appliances And Granite Countertops, Seamlessly Flowing Into The Expansive Living And Dining Area Perfect For Entertaining.The Primary Bedroom Boasts A Spa-Like 4-Piece Ensuite, Walk-In Closet, And Direct Balcony Access. Secondary Bedrooms Are Well-Appointed With Functional Layouts, Generous Natural Light, And Ample Storage. Premium Finishes Throughout Include Wide-Plank Hardwood Flooring, Sleek Fixtures, And Thoughtful Design Details.Enjoy A World-Class Amenities Include A Rooftop Terrace With Outdoor Lap Pool And Bar, Fully Equipped Gym, Theatre Room, Party Lounge, Guest Suites, And 24-Hour Concierge Service. Located Just Steps From The Rogers Centre, TIFF, PATH, Financial District, Union Station, Fine Dining, And Toronto's Vibrant Nightlife. This Is Truly A Landmark Address In The Heart Of The City. (Property Info Attached) (id:60365)
229 Bellwoods Avenue
Toronto, Ontario
Nestled in one of Toronto's most sought-after neighborhoods, this beautifully newly renovated two-story detached home presents a rare opportunity for both homeowners and investors. Zoned for residential and commercial use, this versatile property features a thoughtfully designed layout with four spacious bedrooms, a separate entrance to the basement, and two additional one-bedroom apartments, providing excellent potential for rental income. With the ability to convert it into five separate entrance units, this remarkable home is perfect for generating significant rental revenue. The well-kept interior reflects meticulous care and attention to detail, making it move-in ready for a single-family end-user or an astute investor. The expansive basement offers incredible possibilities for further customization to maximize its use. Ideally located just steps from College Street and Dundas Street, residents can enjoy a vibrant atmosphere filled with dynamic nightlife, trendy cafes, diverse restaurants, boutique shopping, and everyday essentials. The area is also well-served by public transit (TTC), top-rated schools, and the iconic Trinity Bellwoods Park. (id:60365)
20 Queen Street
Kawartha Lakes, Ontario
Fantastic Opportunity For Investors. Located Only A Short Walk To Downtown Lindsay And Lock 33 Trent-Severn Waterway. This 4 Bedroom Property Has 2 Kitchens, 1 On The Main Floor And 1 On The Second Floor. Conveniently Offers Two Full Bathrooms, Two Hydro Meters, Two Water Meters, And Two Hot Water Tanks. Loaded With Potential, Great Numbers. Has Front Entrance, Side Entrance And Separate Entrance To The Basement. Private Two Car Parking. Main Floor Rented For $1,730.00/Month. Tenant Pays Own Hydro And Water. Second Floor Currently Vacant. (id:60365)
87 Fletcher Circle
Cambridge, Ontario
Immaculate Mattamy-Built Thompson Model in the sought-after Millpond community, located on a child-friendly street within walking distance to schools. This beautifully upgraded home is finished top-to-bottom and exceptionally well maintained, featuring fresh paint throughout, new flooring with reinforced subfloors, upgraded lighting with pot lights on all levels, Ecobee thermostat, high-efficiency washer/dryer, water softener system, New Furnace, new A/C and hot water tank, exterior paint/stain, concrete driveway extension, and more. The open-concept kitchen offers quartz countertops, extended cabinetry, RO system, high-power hood fan, upgraded appliances, custom backsplash, and pendant lighting. Elegant staircase with stained treads, newell posts, and metal spindles. Luxurious master ensuite with custom standing shower, heated floors, double vanity, LED mirror, and premium fixtures. Jack & Jill bathroom and powder room also updated with new tiles, quartz, fixtures, and soft-close toilets. Fully fenced yard, no sidewalk, and close to Hwy 401, parks, and schools. Steps to green trails -perfect for families seeking comfort, style, and convenience. (id:60365)
305234 South Line A
Grey Highlands, Ontario
Spacious, family-friendly country home available for lease in beautiful Grey Highlands! This energy-efficient residence offers upgraded insulation to help save on utility costs, along with a bright, functional layout perfect for families or those needing extra room. Enjoy 6 generous bedrooms, 2 full bathrooms, and expansive living areas designed for comfortable everyday living. Home comes partially furnished for added convenience and a massive attached garage or workshop that fits 12 cars.The lease includes the residence, the immediate yard surrounding it, and two storage sheds-ideal for outdoor gear, tools, or hobby use. Tenants will love the peaceful rural setting, open green space and room for kids to play. Located just 5 minutes from the village of Priceville, with access to nearby schools, parks, playgrounds, and family-friendly amenities and less then ten minutes to Flesherton. Highland Glen Golf Club is also just down the road, perfect for golfers or weekend leisure.Please note: Detached garage/shop and barn/outbuilding are not included in the lease. A great opportunity for families seeking space, privacy, efficiency, and countryside living with quick access to village conveniences. (id:60365)
1349 Eagle Crescent
Peterborough, Ontario
Bright and spacious 2 bedroom 2 bathroom freehold Bungalow style townhome with a walk-out basement, located in Peterborough's desirable West End. This well-cared-for home features an open concept living/dining area with large windows and a walkout to the upper deck. The main level includes one comfortable bedroom, a full 4-pc bath, inside garage access, and a convenient main-floor laundry. The fully finished walk-out lower level adds exceptional versatility with a rec room, separate bedroom with full window, 3-pc bath, wet bar/kitchenette area, second laundry, and walk-out to a private patio-ideal for extended family or guests. Updated mechanicals include a high-efficiency furnace (2017), newer AC, newer HWT, and roof shingles. Quiet crescent close to parks, trails, transit, schools, and shopping. Clean, move-in ready, and offering excellent value with the ability to modernize to your taste. (id:60365)
139 Werry Avenue
Southgate, Ontario
-A Beautiful Detached 2-Storey Home in New Southgate Subdivision (Dundalk)for families seeking comfort and space. Primary Bedroom is a Large retreat with a 5-piece washroom, great neighborhood, close to schools, and community amenities. This stunning, detached home offers 4 spacious bedrooms and 4 bathrooms, a large family room and a living room. Double car garage with a total of four parking. Laundry on the 2nd floor. Each bedroom is connected to a washroom. (id:60365)
Upper - 133 Eastbourne Avenue
Hamilton, Ontario
All Inclusive Rental at 133 Eastbourne Avenue! Pride of ownership is evident in this beautiful 2nd and 3rd level apartment in this century home. Located in the heart of Hamilton's prestigious St. Clair Neighbourhood. Maintained from top to bottom. Beautiful original character from wood trim, baseboards and wood Staircase. Apartment has 2 means of egress for added safety including a rear metal fire escape. Kitchen with wood cabinets, stove, fridge. Dishwasher. Double Bowl stainless steel sink,, backsplash and ample storage. Walkout to roof deck from kitchen is perfect for lounging and relaxing. 4pc Bathroom with tile floor, Tub/Shower combo and vanity with cultured marble top. 1st Bedroom on 2nd floor with a closet and large window. large Primary bedroom on 3rd floor. Den can be used as walk-in closet, storage, office or baby/small child's room. Separate electrical panel in bedroom for added convenience. Shared coin laundry in basement. (id:60365)
43 Pony Farm Drive
Toronto, Ontario
Gorgeous Luxury Town Home In Upscale Neighborhood Of Etobicoke Available For Lease. Over 2200 Sq Ft Of Luxury With 500 Sq Ft Of Rooftop Terrace For Outdoor Fun. TTC At Door Step. Kitchen With Quartz Counter Top And Large Island. Built In S/S Appliances And Gas Cook Top. Upgraded Unit. Great Room With Fireplace. Garage Door Opener With Remote. Two Balconies. Master With Walk In Closet And Glass Shower. No smoking of any kind. Must See Unit. 4 hours notice required. Bright And Specious. Shopping Across The Street With 24 Hrs. Grocery. Shoppers, Tims, Second Cup, LCBO And Many More In Walking Distance. Major Highways Nearby. Airport Is 10 Minutes. Gas lines on rooftop. Parks And Soccer Field Nearby (id:60365)
409 - 75 Emmett Avenue
Toronto, Ontario
Top reasons you will love this home. Bright, spacious, and move-in ready! This beautifully maintained 3-bedroom plus den condo offers an open-concept layout with ample natural light and stunning skyline views. The living and dining areas feature upgraded laminate flooring and walk out to a private balcony, perfect for enjoying morning coffee or evening sunsets.The updated kitchen includes custom backsplash, stainless steel appliances and plenty of storage. The primary suite offers comfort and privacy with a walk-in closet and a 4-piece ensuite bathroom. The versatile den can be used as a 4th bedroom, home office, playroom, or additional living space. Location is unmatched! TTC access is right at your doorstep, with buses arriving frequently and the new LRT underway. Major highways are just minutes away, making commuting easy whether you're heading downtown or out of the city. Nature lovers will appreciate being steps from Scarlett Woods Golf Course, Humber River trails, parks, and scenic paths. Schools, shopping, restaurants, and daily conveniences are also close by, offering the perfect balance of comfort and accessibility. Whether you're upsizing, downsizing, or investing, this home offers space, convenience, and amenities that check all the boxes. A must-see-don't miss this opportunity! (id:60365)
4370 Goldenrod Crescent
Mississauga, Ontario
Beautiful 4-Bedroom Detached Home in the Heart of Mississauga! This well-maintained property features a Spacious, central hall plan layout with a very spacious foyer. Hardwood and Ceramic floors throughout main floor and hardwood floors throughout second level. The main floor offers a Stylish kitchen with granite countertops and SS appliances, combined living and dining room, a cozy family room with Gas fireplace overlooking the backyard, and an extra-large laundry room with window that provides potential for a separate entrance to the basement. The main floor also includes an oversized powder room with window. The second floor boasts four generous bedrooms, including a primary bedroom with a 5-piece ensuite featuring a free standing bathtub, double sinks vanity and walk in closet. The upgraded second-floor bathroom includes a luxury rain-head shower. The finished basement offers excellent potential for an in-law suite, complete with 2 bedrooms, a 3-piece bathroom ,Recreation room and an extra-large utility room. Outside, enjoy a regular rectangular lot ,fenced yard, garden shed, and a spacious newer deck perfect for outdoor living. Recent Upgrades: Kitchen (2012), Primary Ensuite (2012), Basement (2017), Attic Insulation (2017), Deck (2022),4-Piece Bathroom (2023), Brand New Stove (2025), Brand New A/C (2025), Sliding Door to Deck(2025), All Interior Doors & Handles (2025), Energy-Efficient Windows (Primary bedroom window 2007; all other windows except living room 2009). (id:60365)

