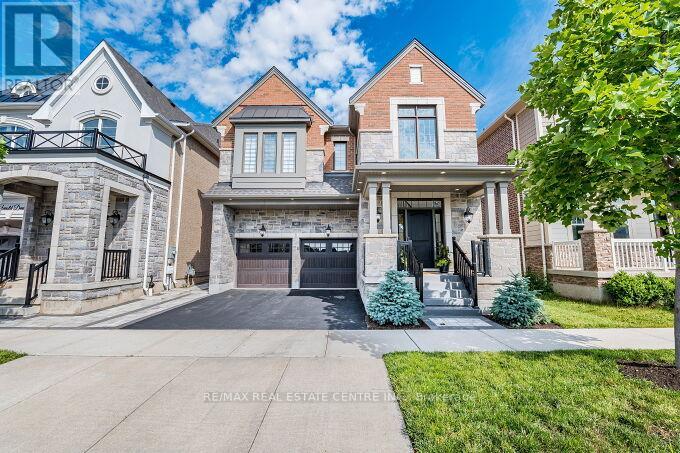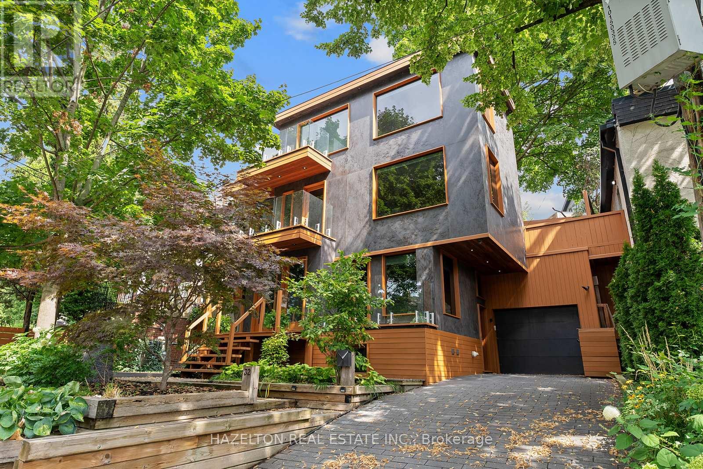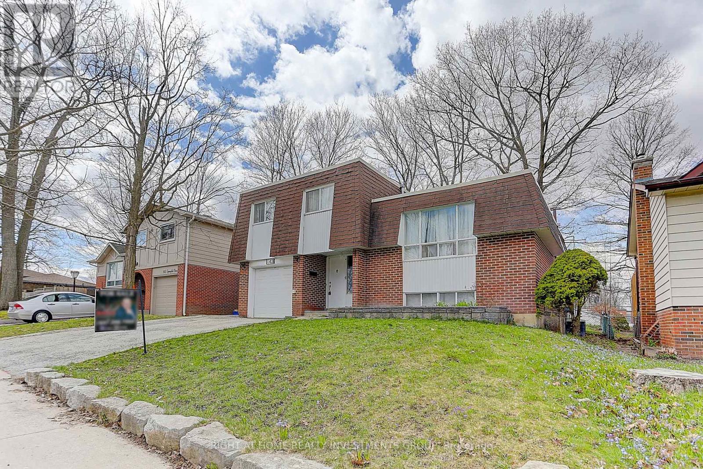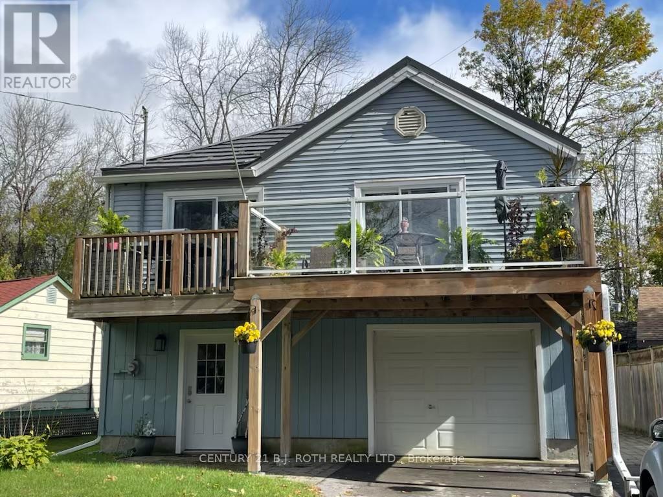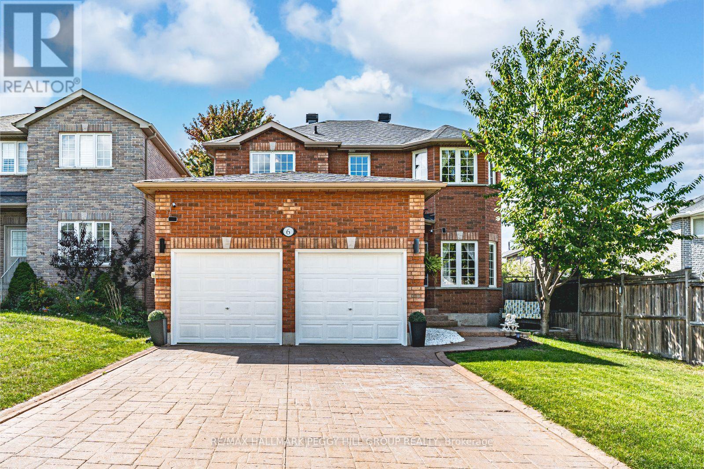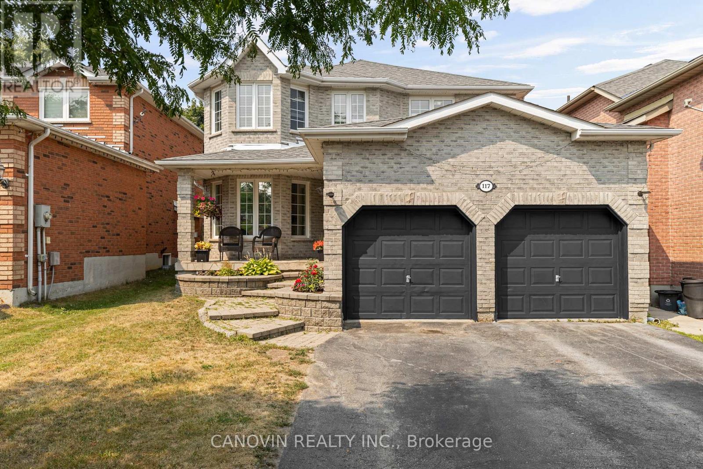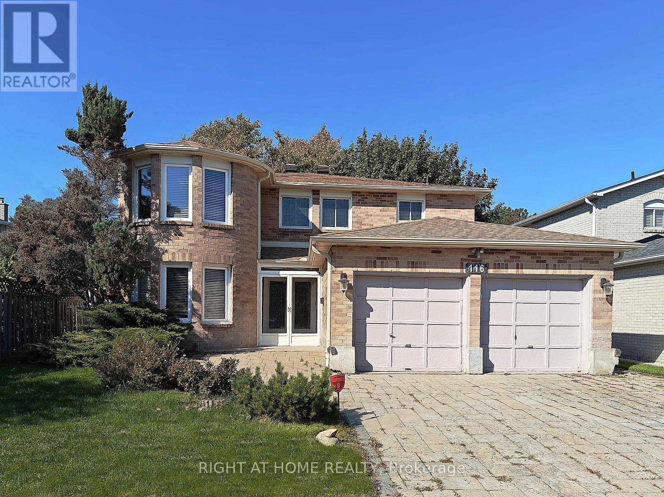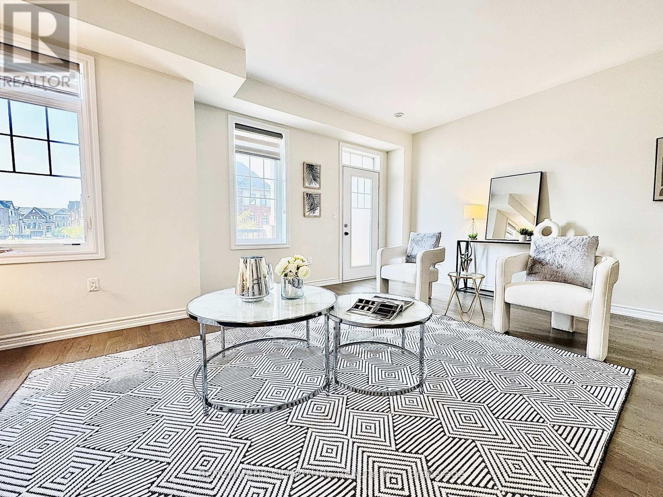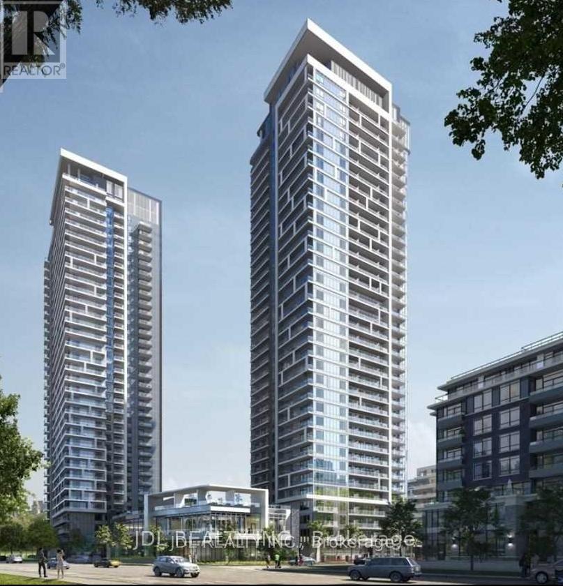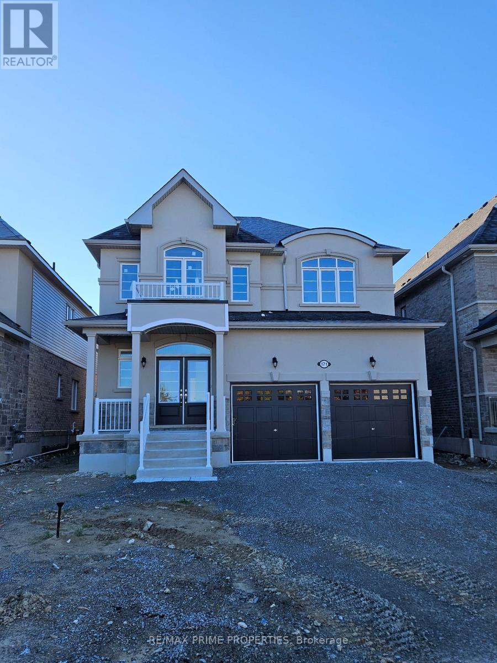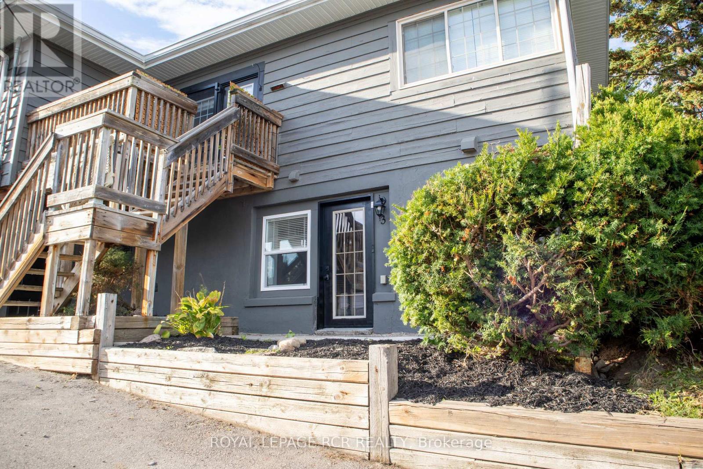323 Harold Dent Trail
Oakville, Ontario
Stunning Executive Large Detached 6 Years Old House With 4 Large Spacious Bedrooms + Den/Office & Computer Alcove, With 3.5 Bathrooms in The Heart Of Oakville's Prime & Desireable Glenorchy Family Neighbourhood. Premium Lot, Across from Local Park, Backing Onto Large Lot Homes. 3007 Square Feet Double Car Garage Detached House, With Upgraded Separate Entrance from the Builder, Approximately 1350 Square feet Additional in theBasement with a Partially Finished Basement, with Upgraded Cold Cellar, & A Rough In Bathroom. Upgraded Main Floor Entry Porch & Stairs, Large Open To Above Open Concept Foyer,With Double Closets, With Upgraded Modern Metal Pickets on Stairway Going up to the 2nd Floor. Hardwood Flooring on theMain Floor in the Great Room, Dining Room and The Den/Office. With Upgraded Pot Lights & Upgraded Light FixturesThrougout the Main Floor of the House & Exterior Of House (ESA Certified). The Great Room with a Modern Open conceptLayout, with Double Sided Gas Fireplace, Renovated New Modern White Kitchen and Breakfast Area, With New QuartzCountertops, New Pantry, New Undermount Sink, Upgraded Undermount Lighting, Upgraded Ceramic Backsplash, UpgradedWater Line for Refrigerator. Upgraded Stainless Steel Appliances W-Premium Vent. Spacious Large Dining Room, & SpaciousDen/Office with French Doors. Mud Room with access to the Garage, & a Large Closet. Primary Large Bedroom W-5 PieceEnsuite Bathroom, Upgraded Frameless Shower, & Two Large Walk in Closets. 2nd Bedroom is A Large Bedroom With Vaulted Ceiling, & Has its Own 4 Piece Ensuite Bathroom. 3rd & 4th Bedrooms are Spacious With Large Closets with a Jackand Jill Bathroom. Fully Fenced Back yard, also has a GAS BBQ Connectivity. Walking Distance to Schools, Library,Neighbourhood Parks, Trails, Stores, Offices, Supermarkets, Cafe's, Public Transit, 16 Mile Sports Complex. Minutes Drive toShopping plazas, Costco, Oakville Mall, Supermarkets, Entertainment, Lake, 403/QEW/401/407/427, GO Buses, GO Trains,Niagara+ (id:60365)
32 Regal Road
Toronto, Ontario
Located in Torontos sought-after Regal Heights neighbourhood, this rare duplex offers a modern sanctuary where architecture and nature meet in perfect harmony. Nestled among mature trees and framed by curated landscaping, it provides a private retreat unlike any other in the city. The exterior is finished with unique porcelain tile, while the balconies are enclosed by sleek glass railings, and the floors throughout are crafted from exotic tiger wood. Warm wood accents soften sleek contemporary lines, grounding the design in natural beauty .Each unit has its own unique character. The upper suite welcomes you with abundant natural light, floor-to-ceiling windows, and dual skylights. Its open-concept layout captures serene treetop views from every room. The primary suite is a tranquil retreat with spa-inspired finishes, six private walkouts, and an unfinished rooftop terrace awaiting your personal touch.The main-floor suite features 2 bedrooms, newly updated kitchen with brand-new appliances and a private balcony, perfect for enjoying morning coffee.The basement includes its own suite, offering even more flexibility with a separate entrance, kitchenette, high ceilings, and natural light, making it ideal as an in-law suite or a third income-generating unit. A turnkey property offering charm, flexibility, and prime location, it is ideal for multi-generational living or rental income with lasting value. Perfectly situated steps from cafés, restaurants, and shops, with easy access to the Annex, Corso Italia, Ossington, parks, schools, and community amenities. The sellers do not represent or warrant retrofit compliance with respect to the multiple residential units. (id:60365)
39 Farwell Avenue
Wasaga Beach, Ontario
The Gorgeous Townhouse "Pine Valley Estate" In Upscale Of Wasaga Heights! Bright And Clean! 10' Ceilings On Main Floor And 9' On 2 nd Floor. Open Concept. Hardwood Staircase, Hardwood And Ceramic Floor Throughout. Granite Counter Top, Ceramic Backsplash, Pantry In Kitchen. Pot Lights On Main Floor. Unobstructed View! W/O Basement To Backyard, Insolated Garage Door W/Door Opener, 2nd Entrance From Garage To Backyard. Great And Prime Location. Close To Ymca, Amenities, Shopping, Restaurants, Schools, Walking Distance To Sandy Beaches. (id:60365)
143 Springdale Drive
Barrie, Ontario
Beautiful Detached Home Nestled On A Large And Private Lot In A Quiet Neighbourhood. Located Close To Highway 400, Georgian Mall And The New Cundles Development, You Are Just A Short Walk To Dining, Shopping And Loads Of Entertainment. With 3 Bedrooms And 1.5 Bath, This Home Is Perfect For Those Looking To Grow Their Family. Great Opportunity An In-Law Suite With A Communal Landing And Access Up And Down. Basement Already Has Separate 2-Piece Bath. New Roof. new laminate. (id:60365)
7187 Beach Drive
Ramara, Ontario
THIS SELLER IS OFFERING A $5000.00 BUYER INCENTIVE, PAYABLE TO THE BUYER ON CLOSING, UPON SUCCESSFUL COMPLETION OF THE TRANSACTION!! WOW!! Perfect as a year-round home starter/down-sizer or cottage. This 1200 + sq. ft. 2 bedroom, 1 bathroom cozy raised bungalow is bright and updated with a separate bonus space, perfect for a home office or workout space. Boasting a generous 14' x 24' garage with tons of storage and inside entry. There is a perfect entertaining space with wet bar and propane fireplace. Enjoy outdoor dining and views of the sunset from the large front deck with glass-panel railings overlooking the water. Relax on the backyard patio and enjoy a relaxing hot tub under the gazebo. Upgrades in the past 9 years include a lifetime metal roof, propane furnace, fireplace, hot water tank and bbq gas line, A/C unit, deck, UV light system, R60 insulation, high quality laminate flooring, and paved driveway. More recently, kitchen cabinets have been updated, new stainless steel refrigerator (with water/ice hookup), new bathroom vanity, and freshly painted throughout. Excellent location, less than 5 minutes to Hwy 11 or Hwy 169, the lovely village of Washago where you can enjoy all of the amenities it has to offer. 10 minutes to Casino Rama, and only 20 minutes to Orillia! Minutes to the Green/Black rivers, and of course northern Lake Couchiching with access to the Trent Severn Waterway allowing for endless all season enjoyment. Washago Centennial Park, just 5 minutes away, which features a beautiful sandy beach, a public boat launch. DON'T WAIT!! (id:60365)
6 Laurelwood Lane
Barrie, Ontario
ALL-BRICK FAMILY HOME IN DESIRABLE ARDAGH BLUFFS WITH MODERN UPDATES & A BACKYARD POOL RETREAT! Set in the heart of Ardagh Bluffs with nearby access to over 17 km of trails and more than 500 acres of green space, this all-brick two-storey home showcases pride of ownership throughout and combines lifestyle and convenience with schools, shopping, parks, golf, and Highway 400 only minutes away, plus the ability to walk to St. Joan of Arc Catholic High School. A stamped concrete driveway with no sidewalk interruption enhances the curb appeal while allowing generous parking, and the fully fenced backyard offers an interlock patio and above-ground pool for outdoor enjoyment. The kitchen steals the show with quartz countertops, a large island with breakfast bar seating, white cabinetry topped with crown moulding to the ceiling, stainless steel appliances, a stylish tile backsplash, and a walkout to the back patio. Hardwood flooring, updated pot lighting, and excellent natural light carry throughout, connecting a bright living room open to the kitchen with a gas fireplace in the formal dining space. Upstairs, a spacious landing enhances the airy feel, leading to three well-sized bedrooms served by a 4-piece bathroom, alongside a primary retreat with a walk-in closet and private 4-piece ensuite. The unfinished basement is a blank canvas with potential for future living space. Fall in love with a well-maintained #HomeToStay, ready to create lasting memories. (id:60365)
117 Violet Street
Barrie, Ontario
This Beautiful Home Is Located In A Family Friendly Neighbourhood Within Walking Distance To School, Parks, Close To Shopping & Minutes To Hwy 400. Completely Renovated With Custom Modern Finishes. Featuring A Custom Chef's Dream Kitchen With Quartz Countertop, 9' Island, Bosch Dishwasher, Stainless Steel Side By Side Refrigerator/Freezer, Double Door Convection Oven Built-In Microwave, Separate Wet Bar In The Dining Area, Pantry Cupboard & Pullouts. (id:60365)
116 Cooperage Crescent
Richmond Hill, Ontario
Attention! Potential buyers or investors. **Price for quick sale** Motived seller. Bring an offer. This spacious house located at a premium lot that is privately backed onto the Toll Bar Park landscaped with trees. Functional floor plan and Solid built detached house conveniently located at Yonge Street and Elgin Mills Road. Fast growing neighborhood close to Upper Yonge Place Shopping Mall, steps to Viva buses. About 3,000 sq ft living space. Generous lot size 49.21' X 108.27' and living space (refer to the room sizes). Prime bedroom enclaved with sitting room and bow window; 2 walk in closets; 2 showers in the ensuite bathroom. Main laundry room was converted to a den with a door walkout to the side yard. Extensive double stone driveway. Porch enclosed with glass doors. Secondary brick fireplace in basement. Schools: Richmond Hill High School; Langstaff Secondary School; Alexander Mackenzie High School (IB); Silver Pines Public School; Michaëlle Jean Public School; Beverley Acres Public School; (id:60365)
29 George Peach Avenue
Markham, Ontario
Welcome to 29 George Peach Ave, a beautifully maintained freehold townhouse in the heart of Victoria Sq, one of Markham's most sought-after communities. This stylish and functional home offers over 2,328 sq ft +/- of living space, ideal for families or professionals seeking modern living with comfort and convenience. Featuring 3+1 spacious bedrooms and 2.5 bathrooms, this sun-filled home showcases an open-concept layout, 9-foot ceiling, and large windows throughout. Gourmet Kitchen Features Quartz Countertop, Stainless Steel Appliances, and expensive Island, Equipped with a Walk-In Pantry for additional Storage, The bright living and dining areas are ideal for entertaining, while the private Terrace off the kitchen extends your Outdoor Living Space. Upstairs, the primary retreat features a large walk-in closet and a luxurious ensuite with frameless glass shower and vanity. A versatile ground-floor den Ideally for a home office. Convenient upper-floor laundry, direct garage access. (id:60365)
C 1701 - 8 Water Walk Drive
Markham, Ontario
This is not a rental for the entire unit; it is for one bedroom with a private bathroom.The kitchen and laundry facilities are shared with other roommates. Rent includes hydro, water, and heating for a hassle-free living experience.Residents can also enjoy premium building amenities such as an indoor pool, gym, party room. This prime location offers exceptional convenience, with easy access to supermarkets, downtown Markham, movie theaters, restaurants, Unionville, the public library, VIVA bus system, Highways 404 and 407, top-rated schools, and more. (id:60365)
171 Hawkins Street
Georgina, Ontario
Brand new 4 bedroom, 4 washroom, detached home at the south end of Sutton. Features include an open concept kitchen, main floor laundry with access to the garage and primary bedroom has 5-piece ensuite washroom with large W/I closet. More details and pictures to follow. Requirements include; credit check, references, rental application, employment letters and first & last due upon acceptance of an offer. Utilities are in addition to base rent and tenant insurance is required. (id:60365)
3 - 22 Centre Street
Bradford West Gwillimbury, Ontario
Great Opportunity with a 1 + 1 Bedroom in Well Kept Very Quiet FourPlex in the Heart of Bradford. Your newly renovated suite includes above ground windows, above ground entry and patio suitable for bbq'ing or relaxing. One vehicle parking. Utilities Included. Walk to Shops, Restaurants, Schools. (id:60365)

