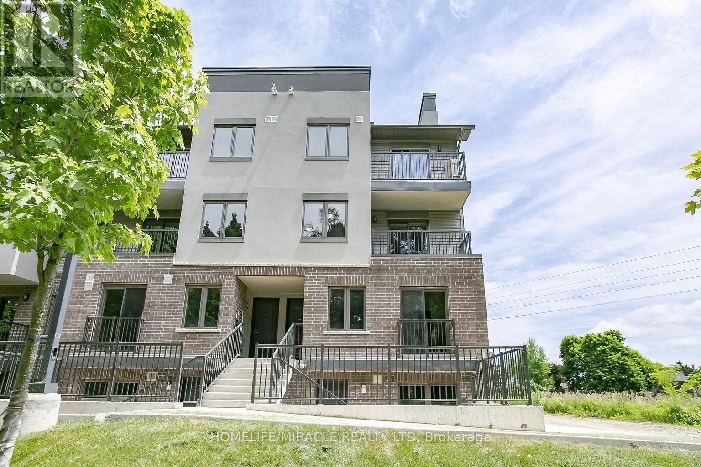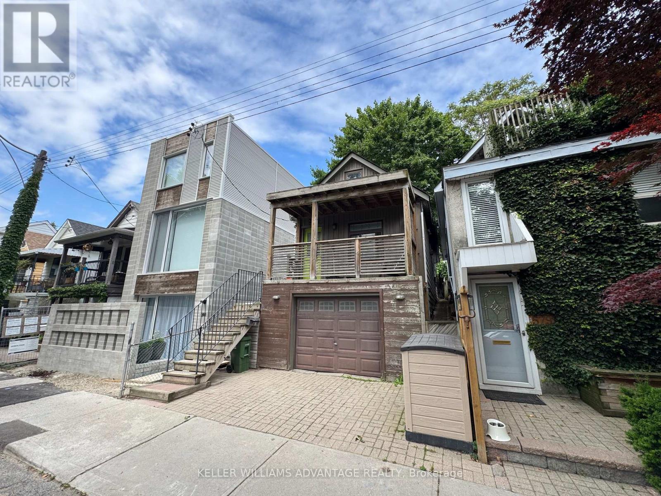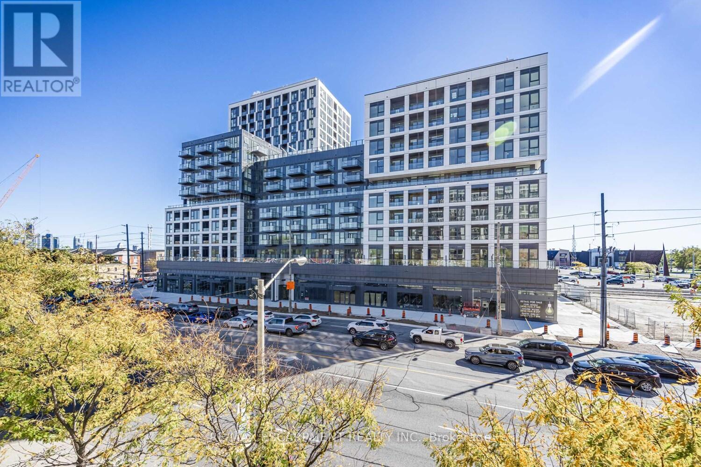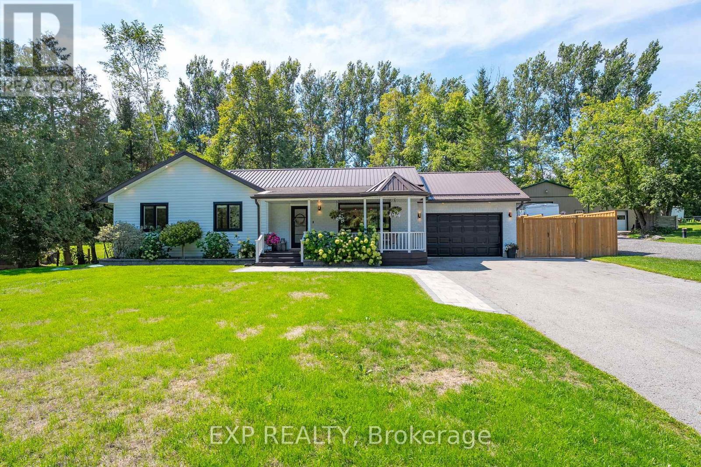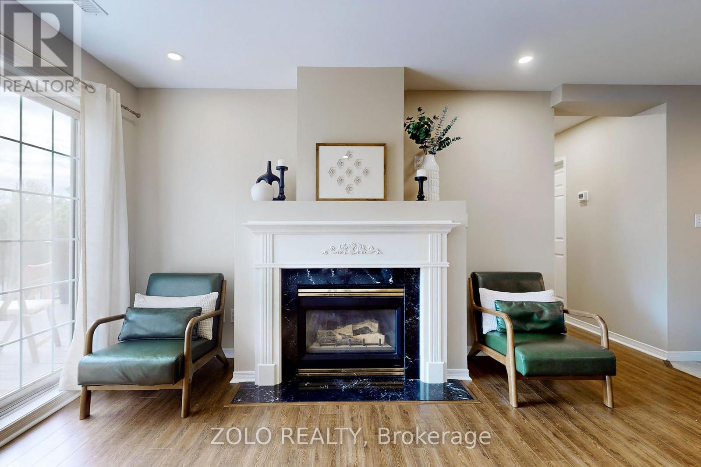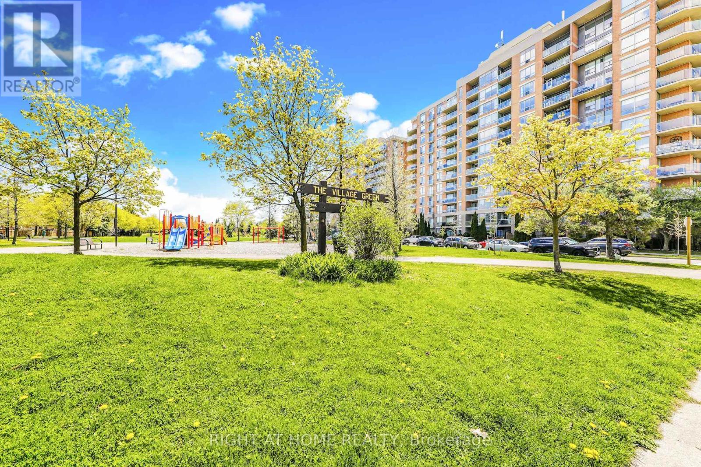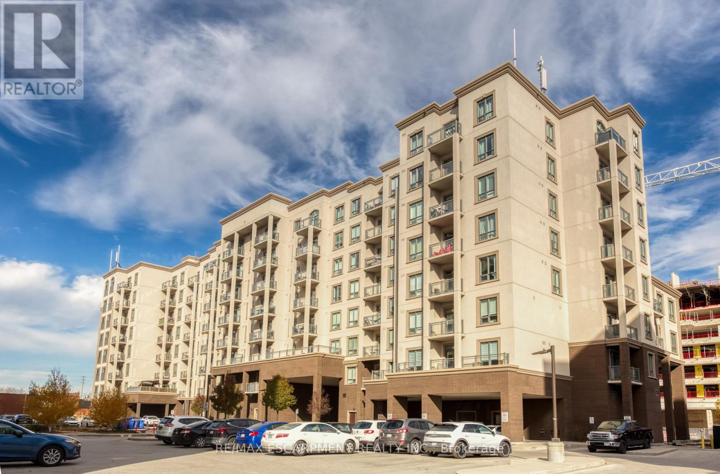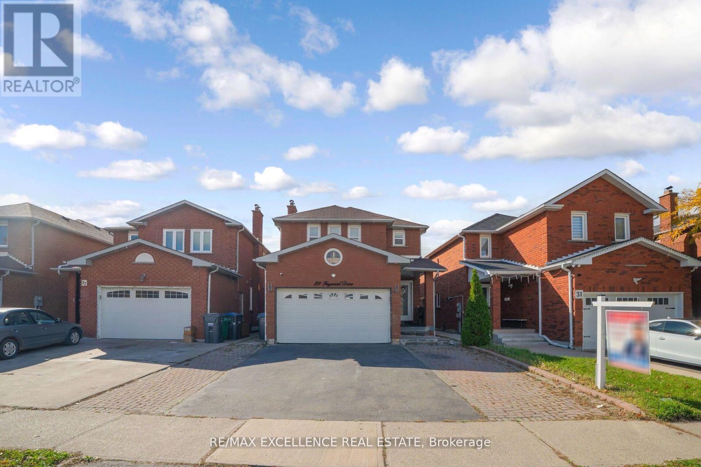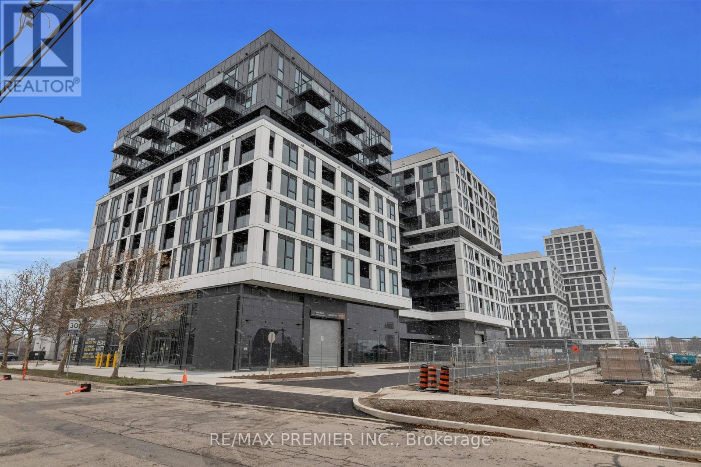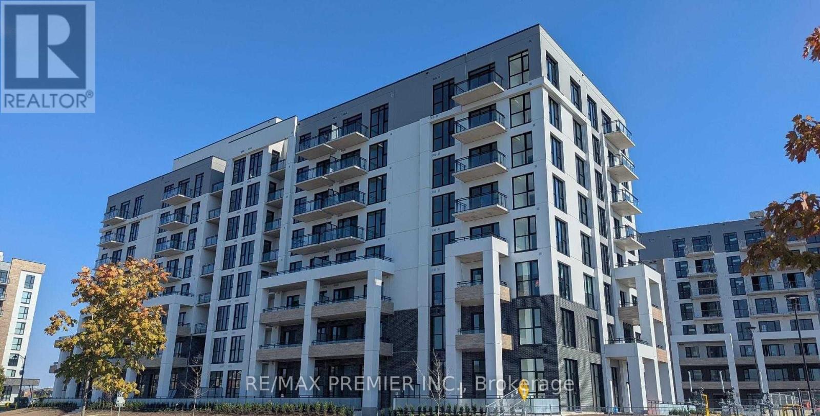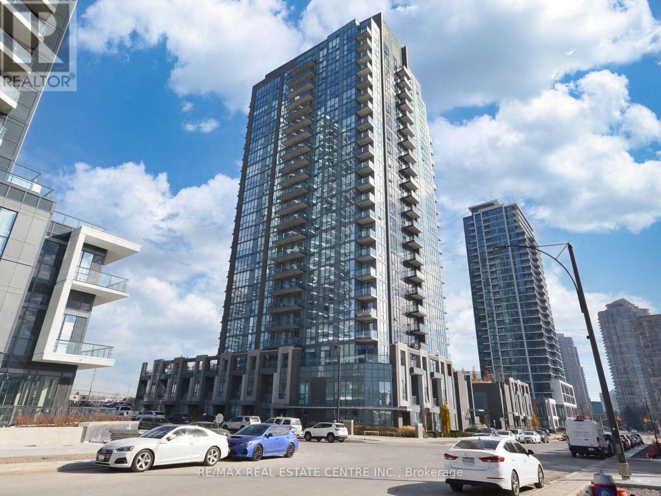63 - 370 Fisher Mills Road
Cambridge, Ontario
Welcome to this inviting corner unit, Upper Level !! garden-level, stacked townhome in Coho Village Phase 2, located within the sought-after Hespeler community of Cambridge. This 3+1bedroom, 2.5-bathroom home offers modern elegance. Easily maintained laminate flooring runs throughout the entire home and is complemented by stainless steel appliances and quartz countertops in the kitchen. A private front yard patio offers a tranquil retreat. This home's location ensures convenience, with access to Hwy 401 just two minutes away, a 5-minute drive to the Toyota Manufacturing Plant and downtown Cambridge, and a quick 15-minute drive to Kitchener and Guelph. Waterloo is only 20 minutes away. This location also guarantees a short drive to all your essential amenities. , this property has everything you're seeking. An included parking space !!!! (id:60365)
587 Craven Road
Toronto, Ontario
Leslieville Detached Bungalow with Garage and Two Car Parking!! Attention BUILDERS, HANDYMEN and RENOVATORS. Rare Detached Raised Bungalow with Garage and Parking in sought after location. Lots of Development on the street. Just look next door & two properties south for same lot size potential. Build a dream home. Location! Location! Location! Walk to Gerrard St. East, The Beaches is a short walk, Queen St. Dundas is a great thoroughfare to the Downtown Core and direct access to the DVP, 24hr TTC, Great School District including Riverdale Collegiate. Close to all amenities, including Grocery store, coffee shops, restaurants, Library, Parks, The Downtown Core. Build a dream home. Lots of potential. Great investment. (id:60365)
312 - 1040 The Queensway
Toronto, Ontario
Sunny, efficient, and easy to love. This 1+ den at 1040 The Queensway lines up all the right features: south exposure, oversized balcony, parking + locker, and a smart split between living, sleeping, and work. The den fits a real desk (or crib), the living room walks out to a big outdoor space, and the bedroom is quietly tucked away. Well-kept building with helpful security and practical amenities. Priced at $479,900 to hit the "Under $500K" sweet spot for first-timers and right-sizers. Minutes to Islington City Centre, QEW/Gardiner, groceries, cafés & parks. Steps To TTC , Sherway Gardens, Cineplex, Shops, Cafes, Restaurants & Easy Access To Gardiner, QEW & Hwy 427. Minutes To Downtown Toronto & The Scenic Etobicoke Waterfront. (id:60365)
14 Muskie Drive
Kawartha Lakes, Ontario
Life feels different at 14 Muskie Drive, calmer, softer, and more intentional.Set on a generous half-acre lot just steps from the water, this beautifully renovated 3bed, 3bath home offers a lifestyle many dream of but rarely find.From the welcoming front porch to the bright open kitchen with its quartz waterfall island, the home has a warmth that instantly puts you at ease. Over the past three years, it has been thoughtfully updated from top to bottom, including new windows and doors, upgraded insulation, smooth ceilings with pot lights, luxury vinyl flooring, fresh paint, and a beautifully hardscaped patio for relaxed outdoor evenings. The home also features a durable, maintenance-free metal roof, offering long-term peace of mind.The property includes a double car garage, providing plenty of storage, workshop potential, or room for recreational gear, a perfect fit for lakeside living.This is the kind of home where you host Sunday dinners, grow your own vegetables, watch kids or pets play freely in the yard, or unwind on the patio after a day on the lake. A place where mornings start slower and evenings end outdoors.And with public waterfront access just steps away, swimming, paddleboarding, and boating become part of your everyday rhythm rather than a weekend treat.14 Muskie Drive is more than a move, it's a lifestyle shift.Experience the calm, comfort, and connection this property brings. Your next chapter starts here.Here's a list of our recent upgrades just for you!2022: Attic Insulation, Iron & UV Filter, SS Kitchen Appliances & Quartz Counters With Waterfall 2023: Professional Hardscaping & New Flooring & Paint Throughout2024: New Fence2025: Windows & Doors & Water Softener (id:60365)
2 - 2333 Walker's Line
Burlington, Ontario
Bright Corner-Unit with Ravine Views in Prime Burlington Location! Airy, and full of charm - this spacious corner-unit stacked townhouse overlooks a serene ravine in a quiet, family-friendly neighbourhood. Perfectly positioned near Walkers Line & Dundas, this home receives beautiful morning sunlight, with a cozy open terrace where you can sip your coffee and soak it all in.The open-concept living space features a fireplace for added warmth and ambiance, creating a welcoming atmosphere for relaxing or entertaining. The primary bedroom includes its own 4-piece ensuite, while the second full bathroom adds convenience for guests or family. The versatile layout includes a den, ideal for a home office, nursery, or reading nook.This lovingly cared-for home offers thoughtful upgrades: New front door (2024), Quartz kitchen countertop (2023), IKEA PAX wall-mounted wardrobe (2023), Window blinds in both bedrooms (2022), Popcorn ceiling removed (2021), Pot lights & upgraded lighting in kitchen/dining (2021), New Washer-Dryer (2025), Dishwasher (2025) and Updated kitchen cabinet colour & handles (2021). Deeded owned parking ($62.17), with additional parking available. Low condo fees include well-maintained common elements, enhancing the appeal and value of this property.A fantastic opportunity for first-time buyers, young professionals, down-sizers, or investors. All pictures on the listing are from before the tenants moved in September 2024. (id:60365)
502 - 1140 Parkwest Place
Mississauga, Ontario
Bright 2-Bedroom, 2-Bathroom Condo, 2 Underground Parking Spots & 1 Exclusive Locker In A Quiet, Well-Maintained Building In The Sought After Lakeview Community ** This Condo Features A Separate Dining Room With Walkout To A Private Balcony & A Gas BBQ Line ** Open-Concept Kitchen With Breakfast Bar Is Ideal For Entertaining ** Convenient Ensuite Laundry & Primary Bedroom With A 4-piece Ensuite & Walk-In Closet ** Residents Enjoy Excellent Amenities Including A Library, Gym, Sauna, Hobby Rm, Party/Meeting Rm, Visitor Parking & 24-Hour Concierge ** Heat, Water & Central A/C Are Included In The Condo Fee ** Perfectly Located Mins To Transit, Lake Ontario, Sherway Gardens, Shopping, Restaurants, Schools, Parks, Bike Trails, Long Branch & Port Credit GO stations ** Easy Access To The QEW & Hwy 427 Makes Commuting Simple (id:60365)
520 - 2486 Old Bronte Road
Oakville, Ontario
CORNER UNIT! Fully upgraded, spacious and sun-filled 1 Bedroom 1 Bathroom condo comes with 1 underground parking spot, 1 storage locker, and a state of the art Geothermal heating and cooling system which keeps the hydro bills LOW!!! Featuring a 53sqft private balcony, an open concept fully upgraded kitchen with Quartz countertops, stainless steel appliances, tiled backsplash, upgraded lighting, vinyl flooring, and a large chefs island with deep storage cabinets. The condo is complete with a spacious & bright bedroom with a walk-in closet, a fully upgraded 4-piece bathroom and in-suite laundry with full sized stackable washer & dryer. Enjoy the fabulous amenities including a modern fitness facility. party room and rooftop patio. Situated in the desirable Westmount community in Oakville, with fabulous dining, shopping, schools and parks. Minutes away from the QEW/407, and a 15 minute commute to Mississauga! (id:60365)
29 Faywood Drive
Brampton, Ontario
Gorgeous Well Kept Fully Detached All Brick Home In Desired Neighborhood. All Brick Separate Living & Family Rooms.Upgraded Washrooms & Ceramics Floor. All Bedrooms Very Good Sizes Walking Distance To Public Transit & School. Private Fenced Backyard With Patio. Finished Basement with Separate Entrance, 2nd Kitchen & 2 Bedrooms.Close To Hwy 407, 401 & Hwy 410 (id:60365)
706 - 1037 The Queensway
Toronto, Ontario
Welcome to Verge Condos at 1037 The Queensway - one of Etobicoke's most exciting new communities where modern design, smart layouts, and elevated amenities come together seamlessly.This beautifully finished 2-bedroom, 2-bath suite offers an intelligently designed floor plan that maximizes every inch. With separated bedrooms, a bright open-concept living space, and contemporary finishes throughout, the unit delivers both comfort and functionality in a fresh, modern setting. Suite HighlightsTwo well-designed bedrooms positioned on opposite sides of the suite for privacy - ideal for roommates, professionals, or small families.Two full bathrooms, including a sleek primary ensuite with modern fixtures.Bright open-concept living & dining area with clean lines and large windows that fill the home with natural light.Modern kitchen featuring integrated stainless-steel appliances, quartz countertops, tile backsplash, and generous cabinet storage.In-suite laundry, central air conditioning, and premium contemporary finishes throughout.Private balcony offering fresh air and an outdoor retreat.Parking included - a valuable convenience in this prime location. Building AmenitiesResidents at Verge enjoy a full suite of curated amenities designed for today's lifestyle, including:State-of-the-art fitness centre & yoga studioStylish co-working lounges and content creation studio24-hour concierge and secure smart-access building technologyRooftop terrace with BBQs, lounge seating & entertainment spacePet-friendly features including pet-wash areaBeautifully designed social and entertainment lounges Exceptional LocationPerfectly situated at The Queensway & Islington, you're moments from:Sherway Gardens, Costco, cafes, restaurants & everyday conveniencesTransit, the Gardiner Expressway, and Hwy 427Parks, trails, and waterfront accessQuick access to downtown and the west end (id:60365)
Main - 139 Rutherford Road N
Brampton, Ontario
Location, Location, Location close to Rutherford & Vodden . Fully Renovated and upgraded beautiful detached bungalow. 4 bed rooms 2 washrooms 3 cars parking. Close to all amenities school, park, plaza, public transit and much much more. Must view this beautiful house. (id:60365)
404 - 720 Whitlock Avenue
Milton, Ontario
Welcome to Mile & Creek Phase 2 - Modern Living by Mattamy Homes! Brand-new 1-bedroom in Milton's vibrant community. Laminate flooring, a private balcony, the kitchen includes quartz countertops, stainless steel appliances, and ample cabinet space. Enjoy in-suite laundry, 1 underground parking space. Building amenities include a fitness center, yoga studio, games room, dining lounge, media room, and rooftop terrace with BBQs. 24/7 security and visitor parking are also available. Conveniently located near Milton GO, parks, schools, transit, and shopping, this condo, offers modern living in a well-connected neighborhood. (id:60365)
0514 - 5033 Four Springs Avenue
Mississauga, Ontario
Amazing Opportunity in Mississauga's Prime Location "Amber One" Condo At The Pinnacle Uptown. Beautiful Bright And Spacious 2 Bedroom & 2Washroom Corner Unit W/Large Balcony! Open Concept With Many Upgrades. A Chef-Inspired Kitchen A Plush Master Suite, Spa-Like Bathrooms, Open Balcony And Soaring Windows With Beautiful Views. Make This Stylish Retreat Your Home. Close To Square One Shopping Centre, Restaurants, Parks, Go Station Highway And Future Lrt. 24 Hours Security, Exercise Room, Yoga, Sauna, Indoor Pool, Party Room, Guest Suites, Library And Much More. (id:60365)

