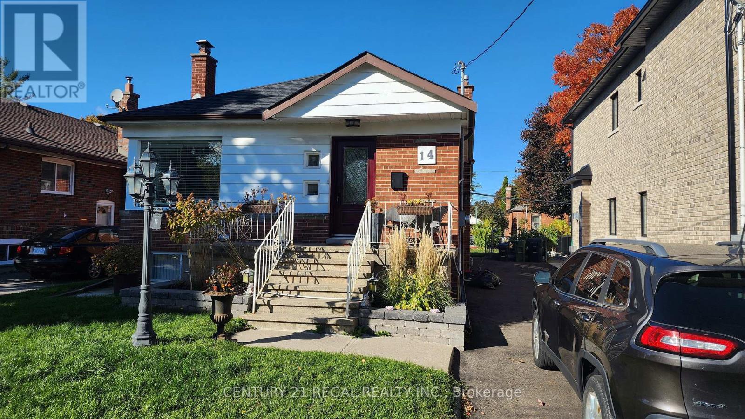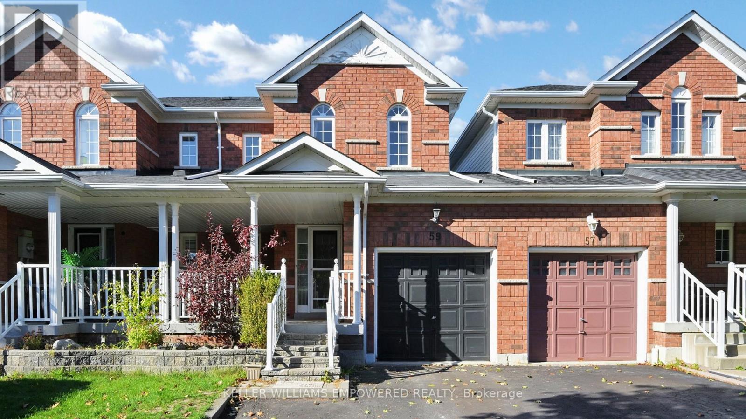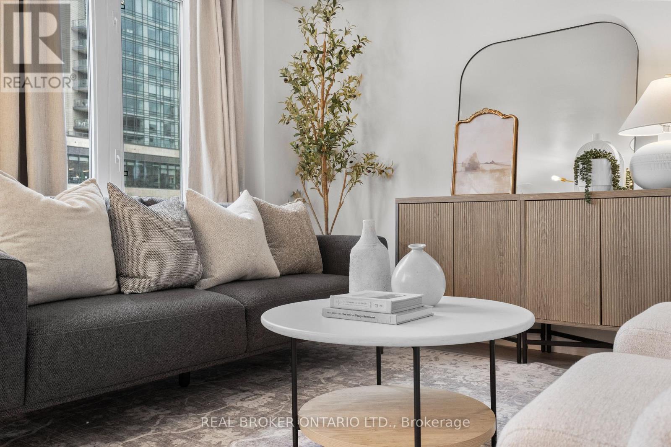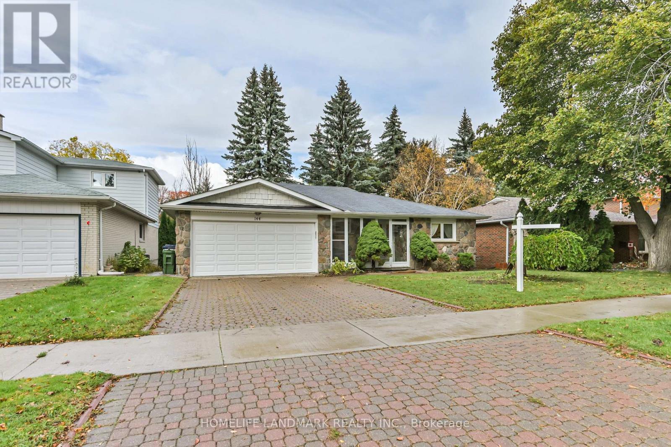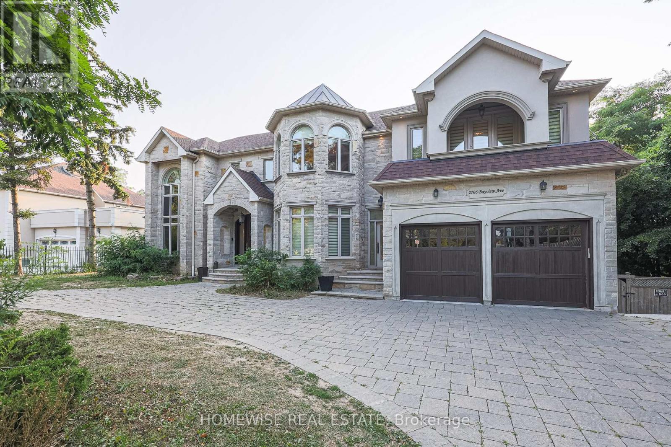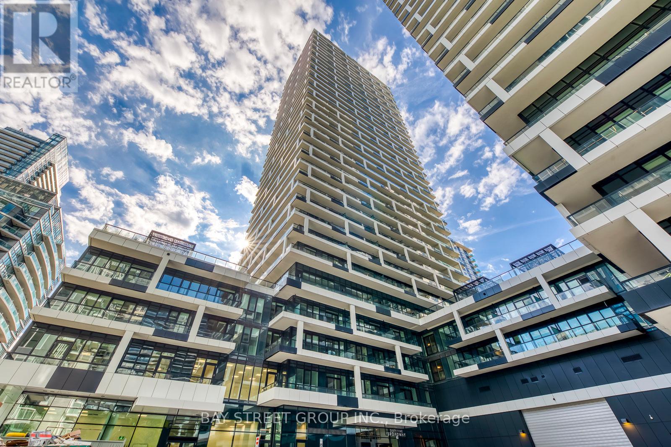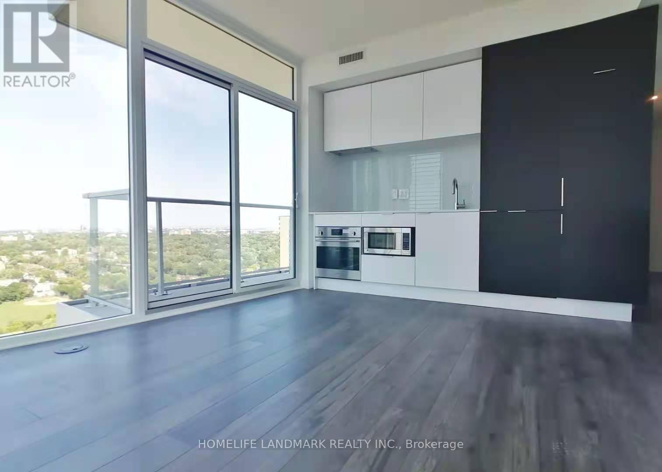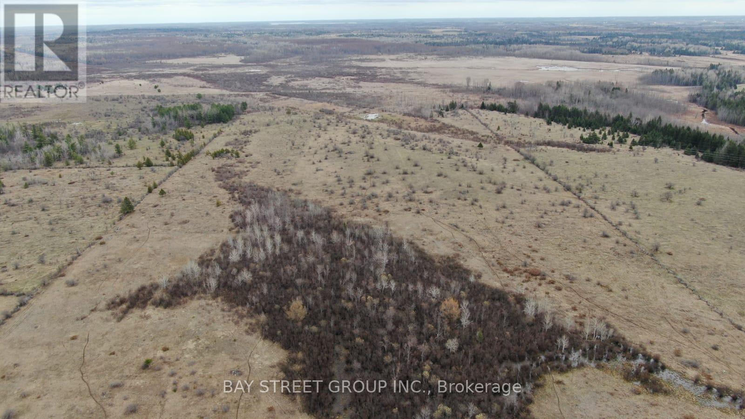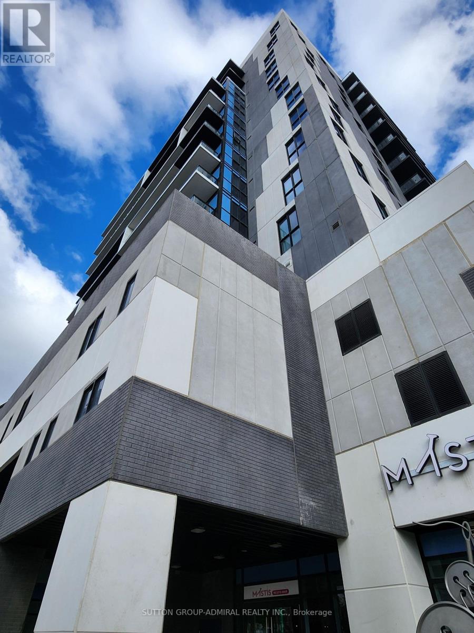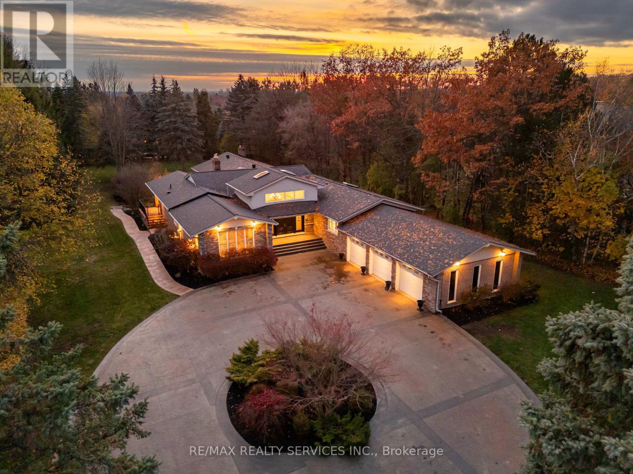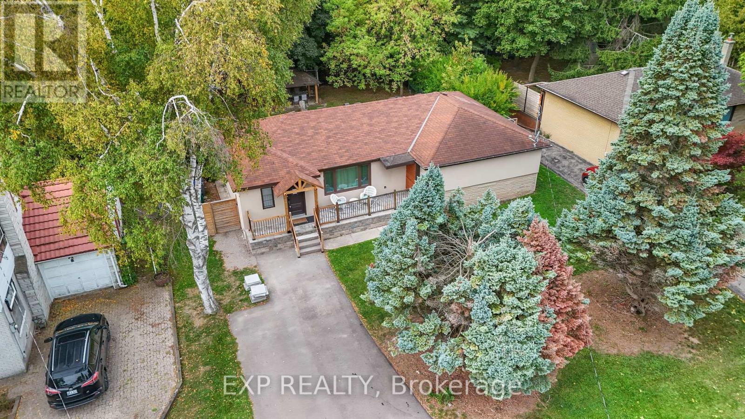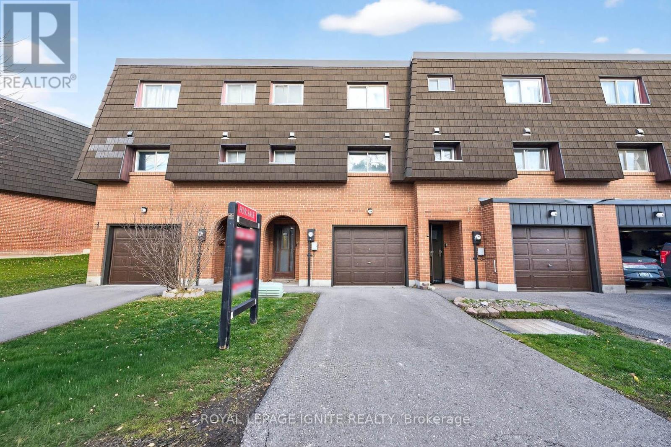Basement - 14 Dewey Drive
Toronto, Ontario
Available Immediately! Desirable Wexford Detached Bungalow. Spacious Layout, Large Windows bring plenty of natural light. Recently Renovated Basement Apartment with Separate Side Entrance and Shared Yard. Brand New Bathroom and Central A/C. Parking Available - Upper Unit Occupied by Single Senior (Owner). (id:60365)
59 Melody Drive
Whitby, Ontario
Welcome to 59 Melody Drive - a beautifully maintained 3-bedroom townhome that offers warmth, comfort, and everyday convenience in one of Whitby's most family-friendly neighbourhoods. Step onto the charming front porch and into an open-concept main floor featuring gleaming hardwood and ceramic tile flooring, perfect for relaxed living and easy entertaining. The kitchen boasts a breakfast area with walk-out to a large deck and fully fenced, landscaped backyard with a mature maple tree - ideal for morning coffee or weekend gatherings. Upstairs, the spacious primary bedroom offers a vaulted ceiling, 4-piece ensuite, and walk-in closet, while two additional bedrooms provide flexible space for family or work-from-home needs. The professionally finished basement adds extra living space with pot lights and stylish wall sconces. Enjoy being just minutes from parks, top-rated schools, shopping, and nature trails, with quick access to Hwy 401, 407, and Whitby GO for effortless commuting. (id:60365)
4106 - 41 Sudbury Street
Toronto, Ontario
Most Toronto homes make you choose: space or location. This one says, why not both? Welcome to 41 Sudbury Street #4106, a sun-drenched, design-forward 3-bed, 2-bath 3 level townhome with 1,050 sqft tucked between King & Queen West. Steps from Trinity Bellwoods, the pedestrian bridge to Liberty Village, and every coffee, croissant, and cocktail that makes city life shine, yet the street stays quiet enough to hear yourself think. Inside, light pours through south-facing windows across an open-concept main floor where kitchen, dining, and living connect effortlessly. The kitchen? Quartz counters. Stainless-steel appliances, including a freestanding stove with double ovens, and a classic backsplash. Even the West Elm lighting gets it right. Upstairs, three bright bedrooms mean options: a nursery, a guest room, a home office, or finally, that dressing room you've pinned a thousand times. The renovated bath feels spa-level with a soaker tub. A main-floor powder room saves your guests from having to go upstairs when entertaining. When the day's done, your private,rooftop terrace calls, 360 skyline views, sunsets, and just enough breeze to remind you you're exactly where you're meant to be. Top-rated Givins/Shaw Public School and Parkdale Jr & Sr PS (French Immersion) are just a short stroll away. All utilities, heat, hydro, and water are included, plus there's one owned surface parking spot. In this city, that combination is practically mythical. It's everything you love about living in Toronto , just with more room to exhale. (id:60365)
144 Clansman Boulevard
Toronto, Ontario
144 Clansman Boulevard | Ravine View | Walk-Out Basement & Separate Entrance | 200A Electrical Panel!!! Welcome to your fully transformed sanctuary in one of North York's most desirable neighborhoods. This detached home sits gracefully on a 53 * 120 ft ravine lot, surrounded by mature trees and backing directly onto the scenic Duncan Creek Trails, offering unmatched privacy and a true connection to nature. Property Highlights: Breathtaking Ravine Setting: Wake up to tranquil forest views and enjoy peaceful walks right from your backyard. Spacious & Flexible Layout: Bright, open-concept design tailored for modern family living. Walk-Out Basement: Perfect for recreation, a home office, and easily converts to a two-bedroom suite (Extra rental income). Upgraded 200A Electrical Panel! Prime Location: Situated in the prestigious A.Y. Jackson school district, just minutes from Hwy 401, Hwy 404, Fairview Mall, and supermarkets. Experience the perfect balance of urban convenience and natural tranquility in this beautifully updated ravine retreat. RARE opportunity to own a ravine-backed home in a prestigious community!!! (id:60365)
2706 Bayview Avenue
Toronto, Ontario
Welcome to this exquisite custom-built luxury residence, a true masterpiece offering timeless elegance and modern convenience. Set on a rare 100-foot wide by 220-foot deep lot, this stunning home features over 5,586 sq. ft. of refined living space, plus an additional 2,636 sq. ft. finished walk-out basement that opens to a private Outdoor Oasis. Beyond the dramatic curb appeal and auto-gated entry, you'll find an impeccably designed home showcasing top-tier luxury finishes throughout. The grand two-storey foyer with skylight sets the tone for soaring ceilings, rich Brazilian cherry hardwood, and heated marble floors. The gourmet chefs kitchen is open to the breakfast area with walkout and overlooks the spacious family room complete with fireplace and custom built-ins. Additional highlights include an elevator, a main floor library, and five fireplaces throughout. Enjoy two lavish primary retreats, each with gas fireplaces, walk-in closets, and luxurious 5-piece ensuites. The lower level is ideal for entertaining and relaxation with a recreation room, gym, nanny or guest suite, roughed-in home theatre, and direct walkout to the expansive garden and pool. Additional features include two furnaces, A/C, and close proximity to top-rated schools, Bayview Village, York Mills Plaza, and Highway 401. (id:60365)
307 - 65 Broadway Avenue
Toronto, Ontario
Client RemarksClient Remarks2 bed luxurious Oak & Co. condos, located in the heart of Midtown Core! This home offers a thoughtfully designed living space outfitted with elegant and neutral upgrades. Open Concept Layout With Floor To Ceiling Windows, Upgraded Kitchen With Built-In Appliances, A Brand-New Condominium Situated In The Heart Of Yonge & Eglinton. This Vibrant Building Seamlessly Blends Style And Convenience, Offering An Ideal Setting For Both Relaxation And Social Gatherings. The Sun-Filled, Thoughtfully Designed Unit Boasts A Balcony With North East Views, In-Suite Laundry, A Modern Kitchen With Built-In Appliances, Quartz Countertops, And Refined Finishes For Effortless Everyday Living. Residents Will Enjoy An Array Of Premium Amenities, Including A Rooftop Lounge With BBQs, A Fully Equipped Gym, A Billiards Room, Study And Party Rooms, And 24/7 Concierge Service. Perfectly Located Just Steps From Eglinton Station And Surrounded By Vibrant Shops, Cafes, And Restaurants, 65 Broadway Avenue Has Something To Offer For Everyone. (id:60365)
2709 - 33 Helendale Avenue
Toronto, Ontario
Just Over 4 Year New Whitehaus By Lifetime. Yonge & Eglinton. Corner Unit, High Floor, Unobstructed Views. Amenities Include Fitness Center, Event Kitchen, Artist Lounge, Games Area & Beautiful Garden Terrace. Steps Away Or Easily Accessible By Ttc/Eglinton Lrt. Near 100 Walk, Transit & Bike Scores. (id:60365)
Lt24 Con4 Eldon Road
Kawartha Lakes, Ontario
Excellent Opportunity to own 100+ Acres of Land in the heart of Kawarthas Lakes.(A1) zoning allows many uses such as farm, single detached, dream cottage etc. Possibility for a Quarry. Year-round road access. Great land banking/ inv opp. Lovely rural location with plenty of mature wild softwood and hardwood trees and a small pond. Close to some fabulous pristine lakes.Land is currently being leased as farmland. Low traffic location; peaceful, quiet & plenty of nature in this location. Property is located south of Hwy #48.Only 1.5 Hrs from T.O. & 30 mins to Orillia. Majority of the Land is workable.See attachments for directions. (id:60365)
806 - 128 King Street N
Waterloo, Ontario
Modern 1 Bedroom + Den Condo in Prime Waterloo Location - Walk to Both Universities!Welcome to your stylish new home on King Street in the heart of Waterloo! Underground Parking included + Locker!!! This bright, open-concept condo offers a spacious living and dining area with a modern kitchen and walk-out to a private balcony - perfect for relaxing or entertaining. Located just minutes from Wilfrid Laurier University, University of Waterloo, Uptown Waterloo, and ION LRT transit, this condo combines luxury, convenience, and urban lifestyle. Enjoy the perfect mix of comfort and location - steps to shops, cafes, restaurants, parks, and major universities. Available now - move in and enjoy the best of Waterloo living! (id:60365)
546 Conservation Drive
Brampton, Ontario
Welcome to this stunning custom-built raised bungalow on a private 1-acre lot in one of Brampton's most prestigious enclaves, directly across from Heart Lake Conservation Area. Offering 7,700 sq ft of total living space, including 3,200 sq ft above grade and a breathtaking 4,500 sq ft walk- out basement with an indoor pool complex and waterfall, this home is a true retreat. The chef's kitchen features a walk-out balcony, custom wood cabinetry, and natural light, capturing unobstructed views of Heart Lake and surrounding forest. The family room offers a walkout balcony overlooking the firepit and landscaped gardens, perfect for gatherings. The upper level includes four spacious bedrooms, with the primary suite boasting a private ensuite and walk-in closet. The lower level offers two additional bedrooms and a large recreational area with oversized windows, a fireplace, wet bar, and walkout to a stamped concrete patio. The indoor pool (18 ft x 42 ft) area features 14-foot ceilings, a waterfall, swim-up bar, and state of the art climate control, creating a year-round resort experience. Completing this luxurious space is a sizable gym, sauna and shower area. Indoor-outdoor flow seamlessly links to beautifully landscaped gardens and a stone patio with a gas firepit, providing an outdoor oasis. The backyard offers privacy and tranquility with mature trees, lush landscaping, and a large open yard for recreation. The front driveway is stamped concrete, with 5 vehicles indoors. Located on conveted Conservation Drive, surrounded by multimillion-dollar properties and with no homes across the street, this estate offers unobstructed views, nearby trail access, abundant wildlife, and a luxurious lifestyle immersed in nature. (id:60365)
208 Glen Oak Drive
Oakville, Ontario
POWER OF SALE OPPORTUNITY!! Tucked Away in Oakville's Prestigious Community Lies This Sophisticated Home perfect for a Family or Investor on a Generous 74 x 154.92 ft Lot. Designed with elegance and attention to detail, the interior showcases upscale finishes that will impress even the most discerning buyers. From rich hardwood flooring and LED pot lights and detailing, every element exudes quality and style.At the heart of the home is a stunning custom kitchen, ideal for both cooking and entertaining, sprawling centre island with seating, The private Owners Suite offers a tranquil retreat, complete with a walk-in closet, built-in drawers, and a luxurious ensuite bath.This exceptional home also includes three additional spacious bedrooms, a large recreation room or lounge with a Bar, two additional 4-piece bathrooms, and abundant storage throughout. The backyard is pool-sized and ready for your outdoor vision perfect for summer entertaining or creating your private oasis. (id:60365)
116 Darras Court
Brampton, Ontario
Beautifully renovated and move-in ready, this spacious 4-bedroom, 2-washroom townhome offers modern living in a highly desirable location with backyard perfect for entertaining or relaxing. Featuring an open-concept living and dining area, a stunning upgraded kitchen with quartz countertops, backsplash, and stainless steel appliances, plus new flooring, pot lights, and fresh paint throughout. The finished basement provides additional living space, perfect for a family room or home office. 1-car garage plus an extra driveway parking space. Conveniently located near top-rated schools, Bramalea City Centre, Bramalea GO Station, major highways, and public transit, this home combines style, comfort, and unbeatable convenience in a great neighbourhood. (id:60365)

