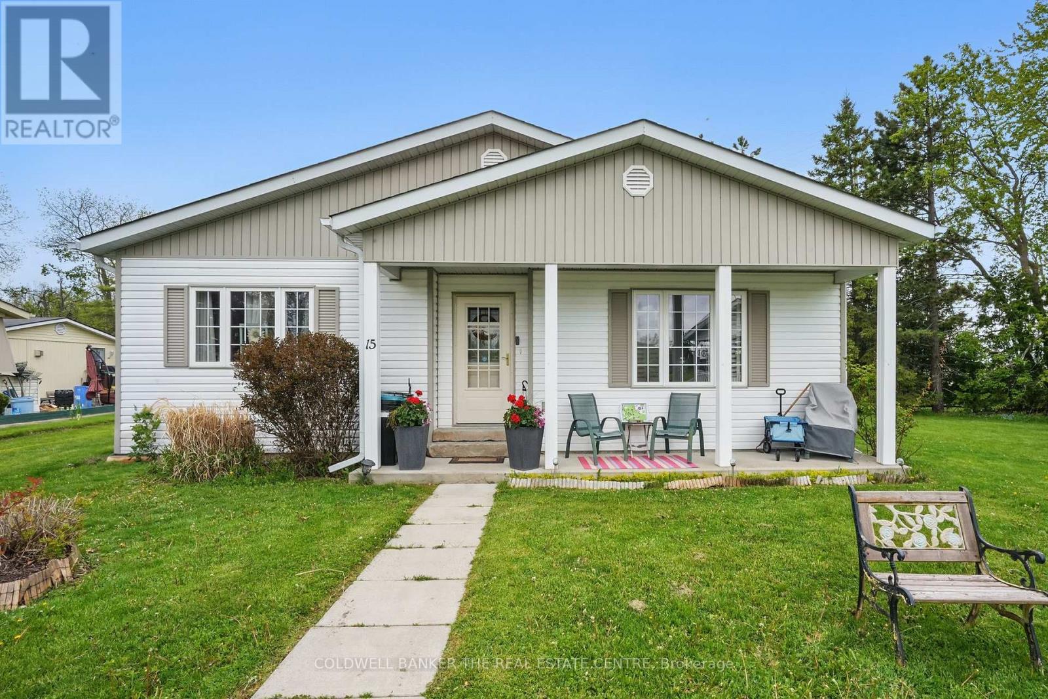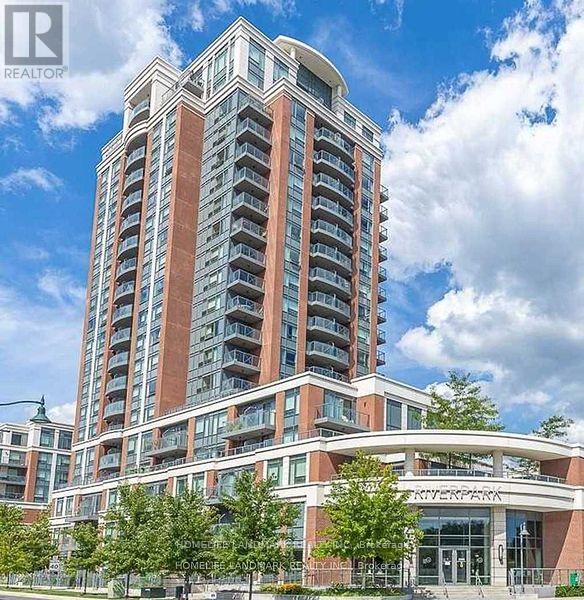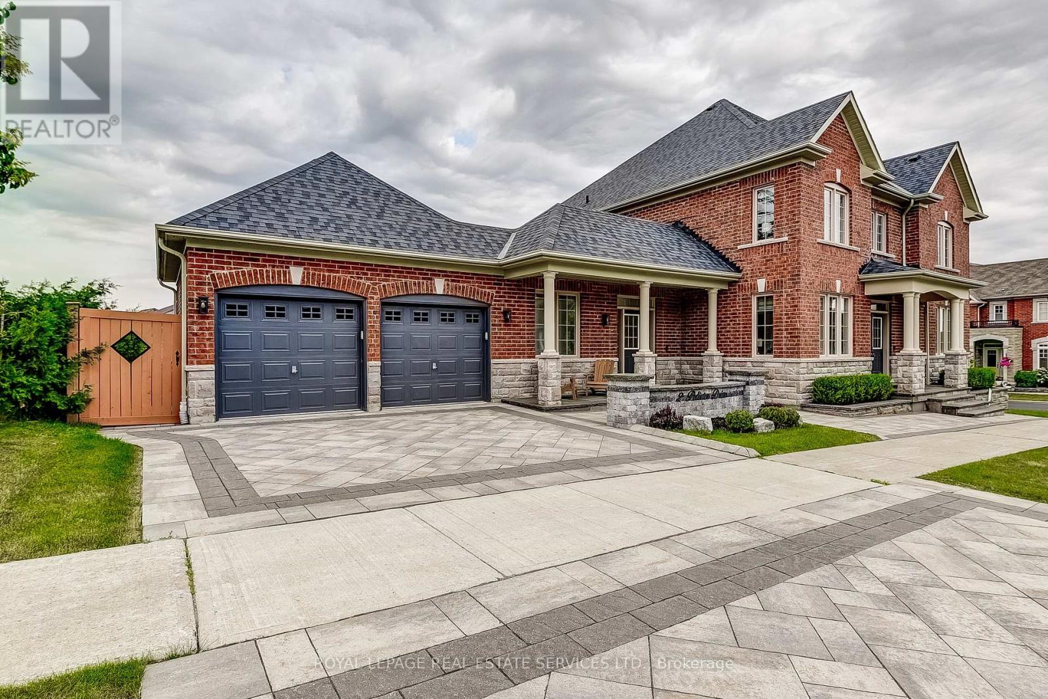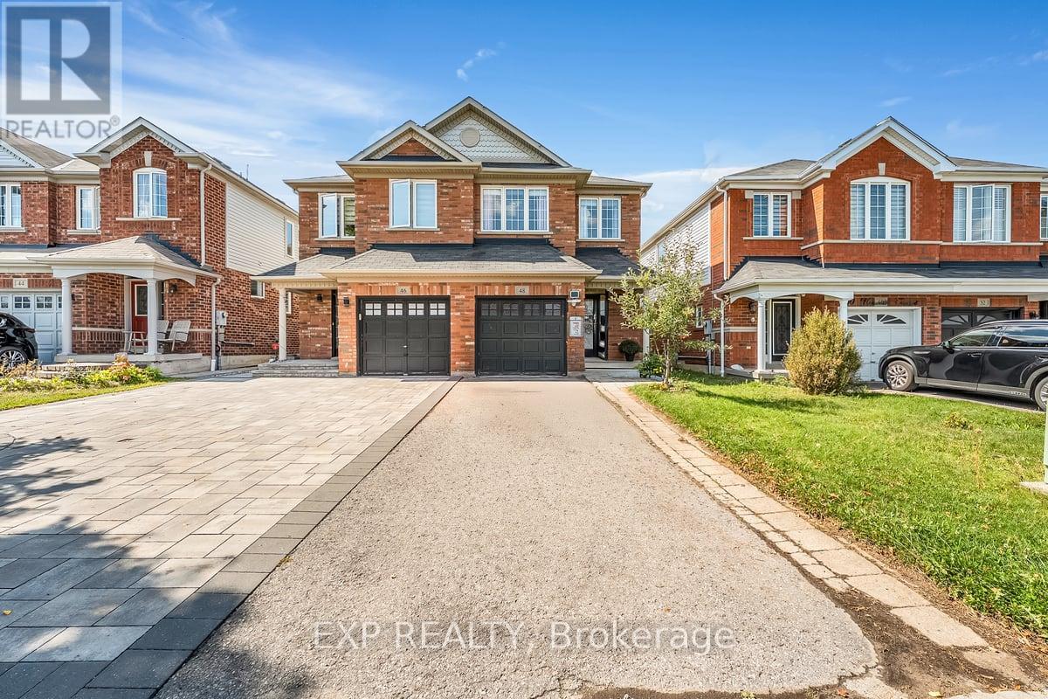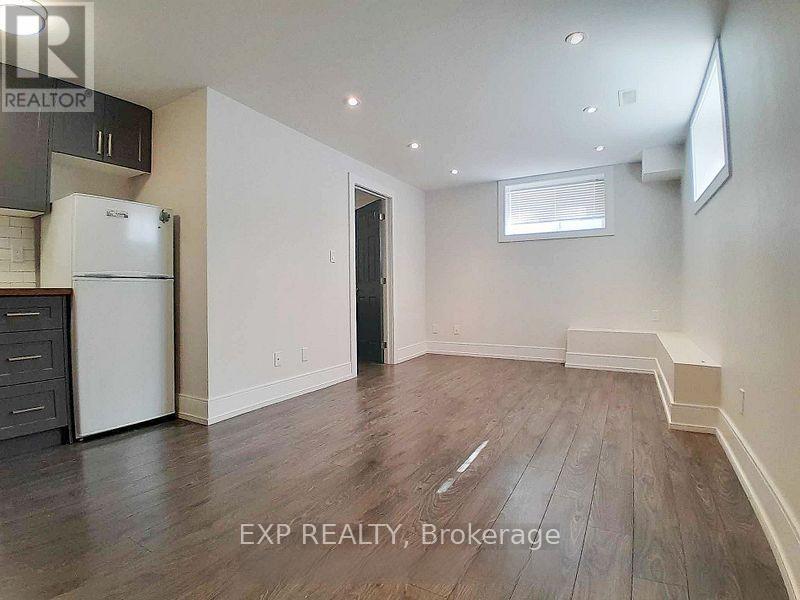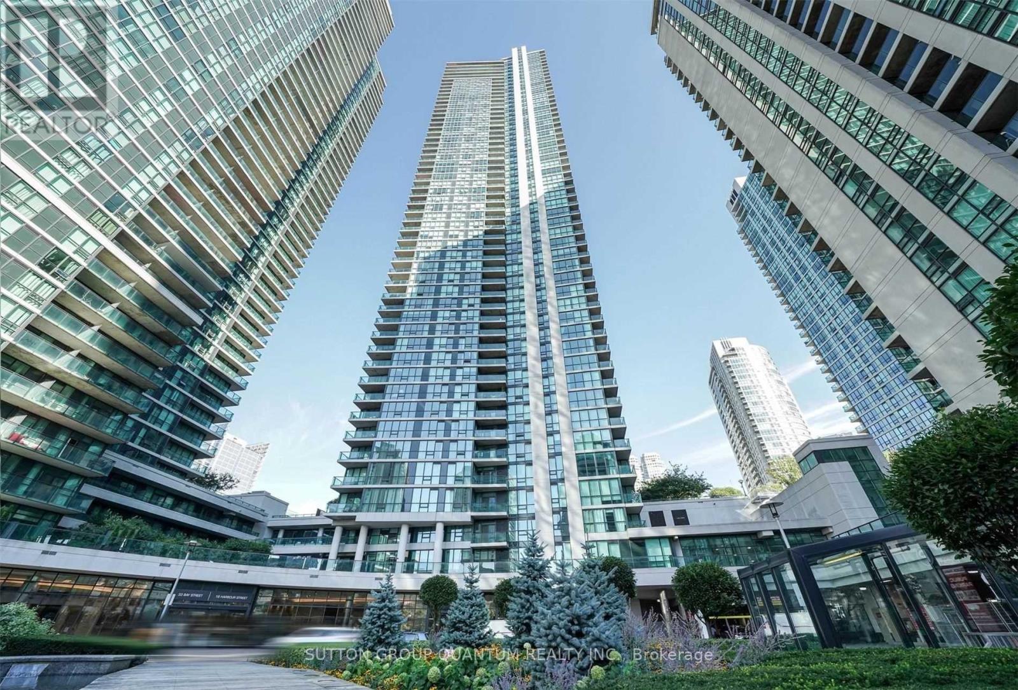15 Recreation Drive
Innisfil, Ontario
Get the golf cart ready! Are you looking for an active lifestyle? Ready to downsize? Come check out Sandycove Acres! A fabulous community located just 45 minutes North of Toronto. Amenities include: 2 salt water pools, gym, 3 rec centres, woodworking shop and NEW pickleball courts! Community events, dances and too many clubs to mention! Are you looking for a newer build/construction with all the bells & whistles? This home is sure to impress! Stylish & modern Essex model located on quiet Crescent. This lovely bungalow checks all the boxes. With over 1400 sqft, this warm and inviting home makes for an easy downsize. Open concept living/dining room with vaulted ceilings & gas fireplace. Modern & fresh white kitchen with in floor heated flooring, diamond cut tile backsplash, pot drawers & gas range. Breakfast nook overlooking a spacious family room. 2 generously sized bedrooms & bathrooms. The primary suite features a walk in closet and 3 piece ensuite bath with heated floors. The 2nd bedroom makes a great office or guest room with additional 4 piece bath with in floor heating. Fully landscaped yard with lots of privacy. Covered front porch with flat entry and 2 parking spaces. Private yard with no neighbours behind! Lovely deck with attached awning and natural gas BBQ hook up. Attached storage room with access to the poured concrete crawl space. Additional updates include central vacuum, HRV & water softener. Such a fabulous and convenient location in the park! Just a very short walk to the main amenities. 10 minutes to South Barrie Go, shopping & Innisfil Beach Park. (id:60365)
39 Newport Square
Vaughan, Ontario
Tucked away on a dead-end street is the epitome of gracious family living. Whether you cherish Saturday morning road hockey, Sunday afternoon BBQ's or just the calm quiet provided by a serene enclave,39 Newport Sq is your next perfect residence. This large 2-storey home offers over 3200 square feet above-grade with 4 oversized bedrooms, 3 bathrooms, a main floor family room, an attached double garage, and a double-wide private driveway. First impressions matter and this home knocks it out of the park! Just completed in August 2025, the home is set just beyond a magnificent new driveway and new modern double garage doors. Step inside to be met with a sweeping staircase and a main floor that is equally ideal for entertaining, settling in by the fire to watch a movie or huddling around the kitchen island trying to get through the day's homework. This really is the perfect multi-functional home. Walk inside & feel comfort with a bright and inviting LR/DR combination, perfect for holiday gatherings. Meander down the hall (recently renovated with new flooring) lies a large multifunctional office or homework hub suitable for multiple users. Just beyond, the main floor family room encourages use by offering a cozy electric fireplace, gorgeous built-ins and focal wall, and ample space to simply put your feet up. The oversized kitchen offers the perfect amount of prep space, storage space, and brightly lit eat-in area, with a w/o to the backyard. Main floor laundry room & powder room complete the main level. Upstairs, prepare for the unexpected. The primary suite is a true sanctuary: expansive and serene, offering ample space for a private lounge or sitting area. The luxurious ensuite bathroom exudes spa-like tranquility, featuring contemporary finishes, a gorgeous soaker tub, ample counter space, and an abundance of natural light. 3 other large bedrooms + a full 5 pc bathroom finish off the upper level. Schools, shopping & transit make this a perfect choice for your family. (id:60365)
1110 - 1 Uptown Drive
Markham, Ontario
Luxury "River Park" Condos, Bright East Facing, Functional layout, Laminated Floor, Modern Kitchen With Stone Counter & Undermount Sink, Kitchen Back Splash, 1 Parking And 1 Locker, 24-Hr Concierge, Full Facilities, Indoor Pool, Gym, Billiards, Party Room. Steps To Public Transit, Easy Access To 407/404, Steps To Whole Food Supermarket, Banks, Restaurants & Shops. (id:60365)
2 Pelister Drive
Markham, Ontario
Welcome to this extraordinary custom home located on a premium lot in one of Markhams most desirable neighbourhoods. Offering over 4,600 sq ft of beautifully finished living space, this residence blends timeless elegance with modern functionality perfect for comfortable family living and effortless entertaining. The home makes a striking first impression with custom stone accents, an interlocking stone driveway, professional landscaping, and a front stone wall. Unique to this home are two welcoming entrances: a formal front entry and a spacious mudroom, ideal for families with kids or pets.Inside, the chef-inspired kitchen is a true showpiece with stone countertops, a butlers pantry, and a full suite of brand-new stainless steel appliances (May 2025), including fridge, stove, dishwasher, microwave, and washer/dryer. Rich hardwood floors and custom window coverings enhance the open-concept layout with generous living and dining spaces. Upstairs features four spacious bedrooms and three Full bathrooms second level, including a luxurious primary suite. The finished lower level offers wood floors, a stunning stone fireplace wall, space for a home gym, games area, or kids play zone, plus a large laundry room, storage, and a cantina.Enjoy outdoor living in the fully fenced backyard with custom rear deck and lush landscaping. Ideally situated near top-rated schools including Pierre Elliott Trudeau H.S., Castlemore P.S., and St. Augustine Catholic H.S. Steps to parks, trails, community centres, and just minutes to GO Transit, VIVA/YRT, and major highways. A must-see family home in an unbeatable location! (id:60365)
Bsmt - 32 Tremely Crescent
Toronto, Ontario
Very Bright And Spacious 2 Bedrooms With 1 Washroom Basement At A Prime Location Of Scarborough (Midland/Eglinton) Available for Lease. Close To Ttc, Steps Away To Good Ranking School, Close To Highway, Stc & Kennedy Subway, Place Of Worship And Supermarkets! (id:60365)
24 Taylor Drive
Toronto, Ontario
Welcome Home! This tastefully renovated and well maintained detached home exudes a warm & inviting feel and reflects great pride of ownership. Located in a desirable and leafy pocket of East York, situated on a quiet street with multi-million dollar homes, steps to Cullen Bryant park and benefitting from the lushness of Taylor Creek Park (north) as well as access to trail system. Easy access to DVP, steps to bus stop- connect to Coxwell/Woodbine subway stations. Loaded with premium renovations and finishes: tastefully updated kitchen & washrooms. Kitchen features breakfast counter, desk area, cherry wood cabinets, granite countertop & S/S appliances. Patio door from kitchen to deck with built-in blinds. Pella windows, heated floors in kitchen, powder room & 2nd floor washroom, custom cabinets on radiators. The list goes on... see feature sheet for details. Take in the serenity in this fully fenced, private & lush back yard oasis- bring the spa home- on a hammock in the stylish pergola, set up an outdoor massage. Entertainer's delight: large composite deck, spacious stone patio, perennial garden, beautifully landscaped. Love at first sight? Turn key possession can be arranged. (id:60365)
6 Ken Bromley Lane
Clarington, Ontario
Spacious 3-Bedroom Townhouse in Family Oriented Area***Kitchen Features All Stainless Steel Appliances w/ Breakfast Bar***Open Concept Living & Dining Rooms***Walkout to Deck & Private Fenced Backyard that Faces West - Ideal For Natural Sunlight***Large Primary Bedroom w/ 4pc Semi-Ensuite & Walk-in Closet***Brand New Hardwood Floor Throughout 2nd Floor***No Carpet in This House***Steps Away from Neighbourhood Playground***Unfinished Basement Awaiting Your Personal Touch***Walking Distance to Grocery, Restaurants & Shopping*** (id:60365)
48 Unsworth Crescent
Ajax, Ontario
Welcome to an exceptional opportunity in Northwest Ajax! This stunning 3-bedroom freehold semi offers the perfect blend of style, comfort, and functionality for growing families. Step inside to a bright, open-concept layout featuring cherry hardwood floors, pot lights, and a beautifully upgraded kitchen with sleek quartz countertops, stainless steel appliances, and a spacious breakfast bar. Upstairs, three generous bedrooms. Primary suite complete with a walk-in closet and a semi-ensuite bathroom. Relax or entertain outdoors on your private deck with a charming gazebo perfect for summer evenings. Plus, no sidewalk means ample extra parking for guests. The basement offers endless possibilities to customize your dream space, whether its a home office, gym, or playroom. Ideally situated close to top-rated schools, parks, shopping, transit, and easy access to highways 401, 407, and 412. This move-in-ready home is truly a rare find in one of Ajax's most sought-after communities. Don't miss your chance to own this beautiful property! (id:60365)
Lower - 215 O'connor Drive
Toronto, Ontario
Wow! All Utilities + Internet Included!! Bright & Spacious Newly Built Modern One Bedroom Ready For You To Move In. 8Ft Ceilings Height with Plenty of Windows, Laminate Flooring Throughout, Pot Lights & Ensuite 4 Piece Bathroom. Laundry Is Shared. No Parking. Just Steps From The Donlands Ave Bus & Only A Few Short Mins To Donlands Subway Station. Short Walk To Tim Hortons, Eggsmart, Bakery, Community Center, Grocery Shopping, Banking, Cafes And Restaurants. Few Short Mins To DVP. Must See Today! Won't Last. (id:60365)
19 Oakworth Crescent
Toronto, Ontario
Welcome to this beautifully maintained 3 bedroom bungalow, perfectly situated in a well-established and family-friendly neighbourhood. Offering a thoughtful blend of updates and timeless charm; this home is move-in ready and ideal for families, down-sizers or first-time buyers. Step inside to find a renovated kitchen ('22) featuring sleek quartz countertops and stainless steel appliances complimented by hardwood floors throughout the main level. The home offers 2 bathrooms, a bright living space and a walk-out to the manicured backyard from the 2nd bedroom. The finished basement is warm and inviting with a wood-burning fireplace, wet bar creating the perfect retreat for family gatherings or entertaining guests. Outside the property shines with impressive curb appeal thanks to a newer interlock walkway, manicured landscaping ('24) along with a newer driveway ('23) and Front Door w/Phantom Screen ('22). The backyard is private providing a peaceful setting for outdoor living. Additional updates include a newer furnace ('17), Shingles ('13) and 200 amp electrical service. With a separate side entrance the possibilities are endless. This is a wonderful opportunity to own a turnkey home in a desirable location close to schools, parks, shopping and all amenities. (id:60365)
4902 - 16 Harbour Street
Toronto, Ontario
Welcome To The Palatial Residences At The Pinnacle Centre. This High Floor 3 Bedroom Corner Suite Features Approximately 1739 Square Feet. Designer Kitchen Cabinetry With Stainless Steel Appliances, A Wine Fridge, Granite Countertops, Under Cabinet Lighting, An Undermount Sink & A Centre Island. Bright Floor-To-Ceiling Wrap Around Windows With A Marble Gas Fireplace, Crown Moulding & Hardwood Flooring Facing Stunning C.N. Tower & City Views From The Huge Private 850 Square Foot Wrap Around Terrace. Main Bedroom With A 6-Piece Ensuite & A Walk-In Closet. A Spacious Sized 2nd Bedroom With A 5-Piece Ensuite, A Separate Shower & A Mirrored Closet. 3rd Bedroom With A Closet & Large Windows. Steps To Toronto's Harbourfront, Scotiabank Arena, C.N. Tower, Rogers Centre, Ripley's Aquarium, Union Station, The Underground P.A.T.H., Financial & Entertainment Districts. 2-Parking Spaces & 2-Locker Spaces Are Included. Click On The Video Tour! E-Mail Elizabeth Goulart - Listing Broker Directly For A Showing. (id:60365)
Garden Home 3 - 225 Brunswick Avenue
Toronto, Ontario
Welcome to Garden Home 3 at Brunswick Lofts - a remarkable two-level residence in this award-winning boutique heritage conversion in the Annex. Designed with care and crafted to an exceptionally high standard, this corner home is filled with light from its south-west exposures and finished with superb attention to detail. A spacious kitchen with full size Miele appliances, natural stone countertops, an oversized island with wine fridge, white oak hardwood and extensive millwork throughout. Upstairs, a serene primary suite with two runs of built-in closets and a stunning ensuite bathroom with soaker tub, walk-in shower and dual vanities. Discrete main floor powder room. A private urban garden right outside your door. Style, convenience and the ultimate in low-maintenance living just steps to Bloor, Harbord, U ofT, transit, parks. Full Tarion Warranty and HST is included in purchase. (id:60365)

