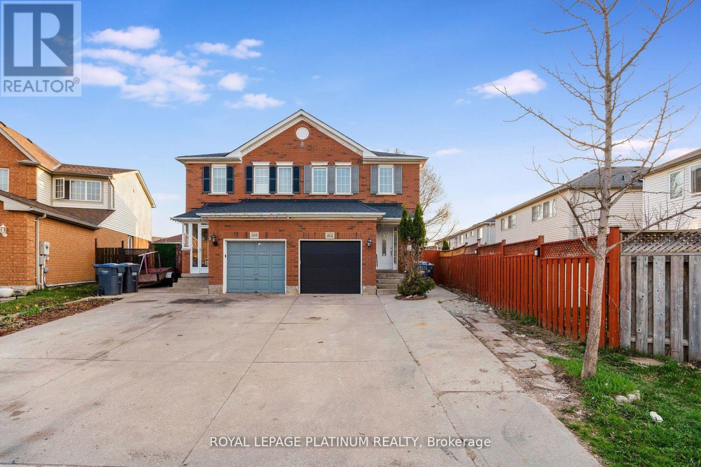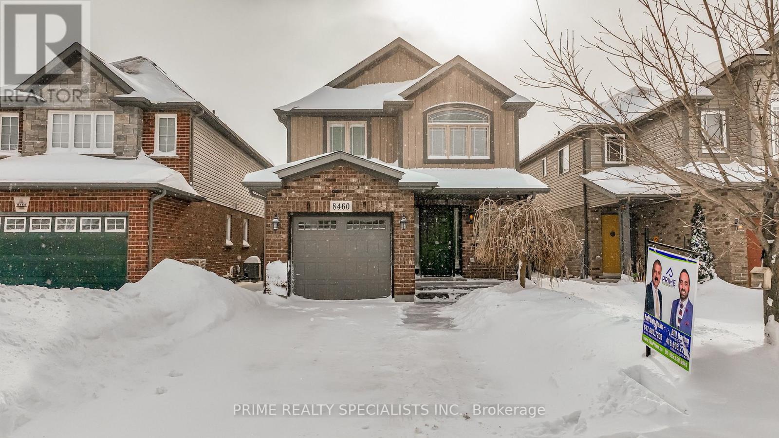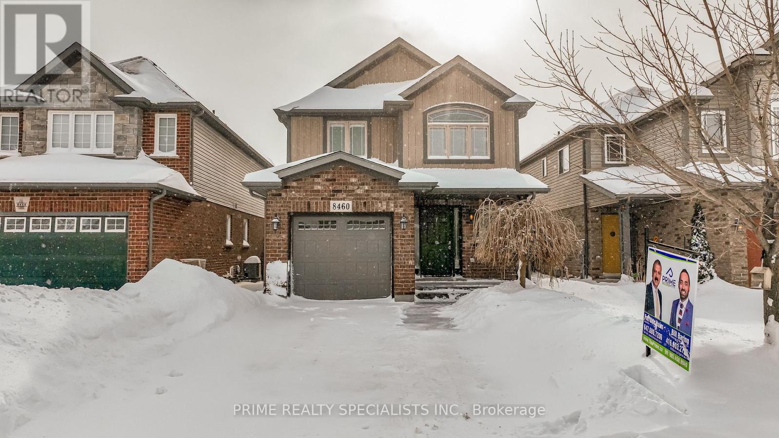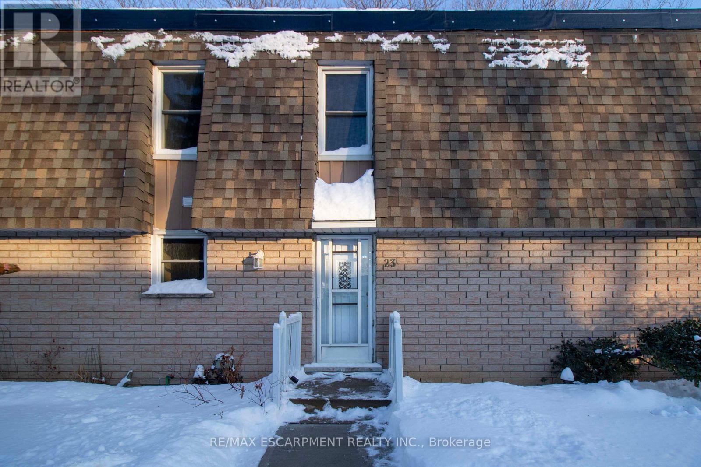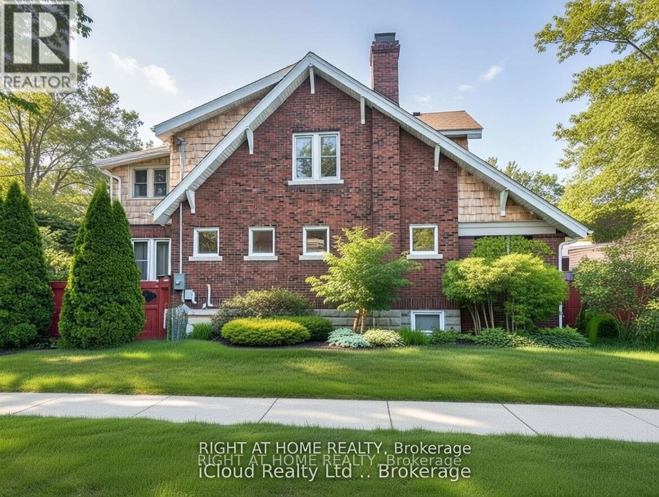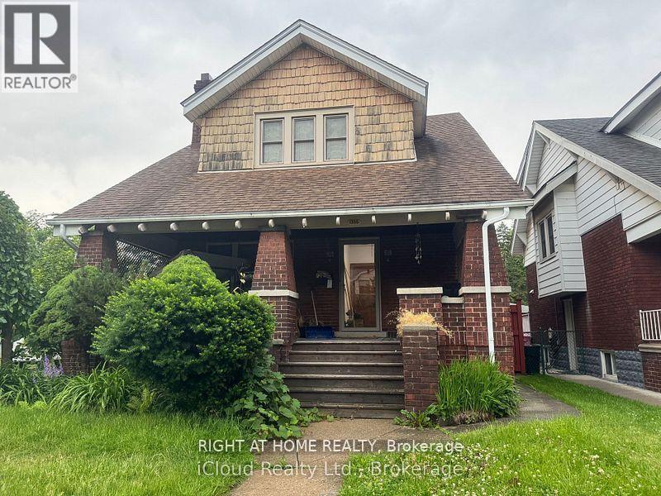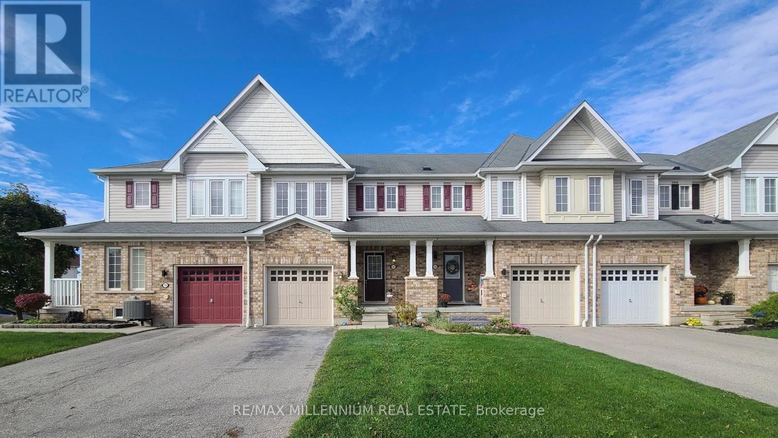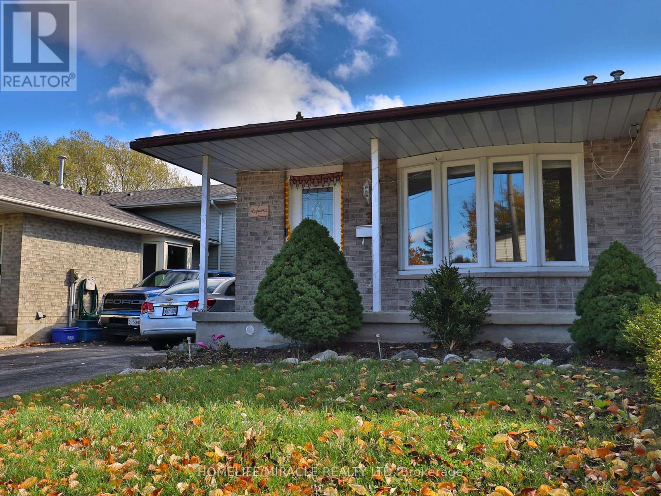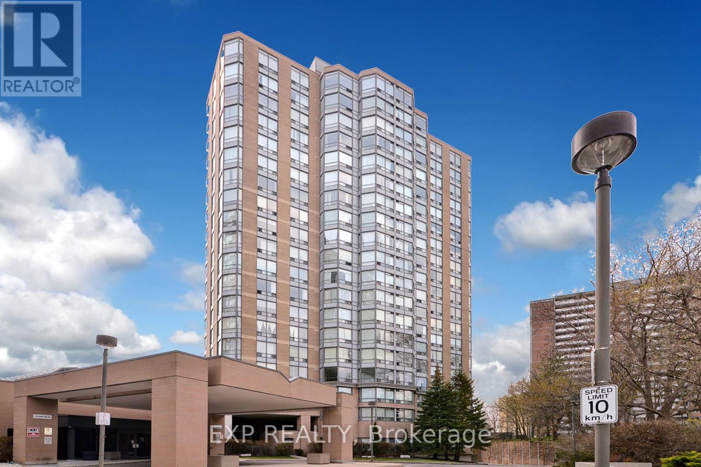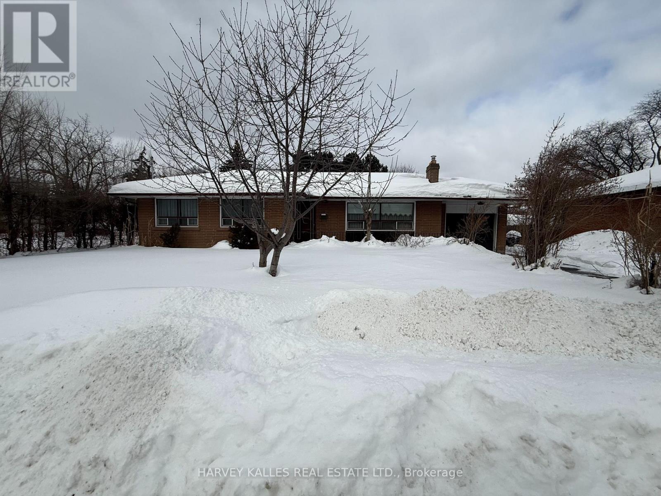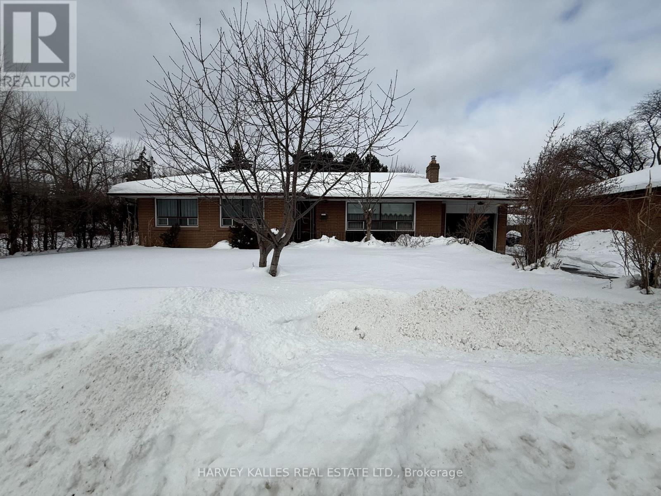102 Bunchberry Way
Brampton, Ontario
Beautiful corner semi-detached in A very family-friendly neighborhood. Newly built legal basement apartment. Close to trinity common -highway 410 and Brampton civic Hospital. Very practical layout. 3 bedrooms and 2 full washrooms on the upper level. With one En-suite washroom in the master. Master also has a walk-in closet . 2 other rooms are also good-sized. The living area is very cozy and well-maintained. With 2 big closets and a powder room. The backyard is well-maintained and has a good-sized deck. this semi has a finished basement with a full washroom and a kitchenette. Seller is providing a Legal basement permit, which can be made right away. (id:60365)
8460 Kelsey Crescent
Niagara Falls, Ontario
Welcome To This Exceptional, Well-Constructed Family Home Located In The Prestigious Garner Estate Community In The Rapidly Growing South End Of Niagara Falls. This Property Offers The Rare Advantage Of No Rear Neighbors, Backing Directly Onto Forestview Public School. A Striking 18-Ft Ceiling Welcomes You In The Grand Front Foyer. The Main Floor Showcases A Bright Open-Concept Layout Featuring A Kitchen Seamlessly Connected To The Living Room, Dining Area, And Sitting Area, With A Patio Door Providing A Clear View Of The Backyard. The Upper Level Includes Three Bedrooms And Two Full Bathrooms, Highlighted By A Spacious Primary Bedroom With A Walk-In Closet And A Four-Piece Ensuite, As Well As A Convenient Upper-Level Laundry Room. The Home Also Features An Unspoiled Basement, Offering Endless Potential To Create A Cozy Recreation Room Or A Second Dwelling Unit For Additional Income. This Is A Fantastic Opportunity To Own A Beautiful Home In One Of Niagara Falls' Most Sought-After Neighborhoods, Close To Excellent Schools, The New Costco, And Community Centres Just Minutes Away. Schedule Your Private Showing Today. (id:60365)
8460 Kelsey Crescent
Niagara Falls, Ontario
Welcome To This Exceptional, Well-Constructed Family Home Located In The Prestigious Garner Estate Community In The Rapidly Growing South End Of Niagara Falls. This Property Offers The Rare Advantage Of No Rear Neighbors, Backing Directly Onto Forestview Public School. A Striking 18-Ft Ceiling Welcomes You In The Grand Front Foyer. The Main Floor Showcases A Bright Open-Concept Layout Featuring A Kitchen Seamlessly Connected To The Living Room, Dining Area, And Sitting Area, With A Patio Door Providing A Clear View Of The Backyard. The Upper Level Includes Three Bedrooms And Two Full Bathrooms, Highlighted By A Spacious Primary Bedroom With A Walk-In Closet And A Four-Piece Ensuite, As Well As A Convenient Upper-Level Laundry Room. The Home Also Features An Unspoiled Basement, Offering Endless Potential To Create A Cozy Recreation Room Or A Second Dwelling Unit For Additional Income. This Is A Fantastic Opportunity To Own A Beautiful Home In One Of Niagara Falls' Most Sought-After Neighborhoods, Close To Excellent Schools, The New Costco, And Community Centres Just Minutes Away. Schedule Your Private Showing Today. (id:60365)
23 - 153 Limeridge Road W
Hamilton, Ontario
Enjoy the perfect blend of space, comfort, and location in this 2-storey townhouse. Featuring 3 well-sized bedrooms and 1.5 baths, a bright eat-in kitchen, and a sun-filled living room. The fully finished basement offers a large rec room plus flexible bonus space for a home office or workout area. Private, fully fenced backyard with patio provides the ideal outdoor retreat. Move-in ready in a great location! (id:60365)
1 - 1395 Dougall Avenue
Windsor, Ontario
Beautiful, well lit 2 bedroom main unit, with a separate private entrance. Located in a lively neighborhood. Close to all essential amenities. Transit at your door step. Corner unit, in a family oriented neighborhood. Ensuite laundry. Large size living room. Clean and freshly renovated. Energy-efficient LED lighting throughout. Recent plumbing and electrical upgrades with ESA permits. bright and spacious living environment with high ceilings and natural light from a lot of glazing. Enjoy the private porch with a swing and a lovely, green backyard-ideal for BBQs, relaxing outdoors, and even a small kids' pool!. Good for a small family. Newcomers are welcome. Tenant will be responsible for 40% of utilities (shared with the other 2 units tenants). Street parking is available. Selected tenants will receive a half-month free rent incentive. (id:60365)
2 - 1395 Dougall Avenue
Windsor, Ontario
Beautiful, well lit 3 bedroom upper unit, with a separate private entrance. Located in a lively neighborhood. Close to all essential amenities. Transit at your door step. Corner unit, in a family oriented neighborhood. Upgraded kitchen and washroom. Ensuite laundry. 2 of 3 bedrooms with walk-in closets. Clean and freshly renovated. Energy-efficient LED lighting throughout. Recent plumbing and electrical upgrades with ESA permits. bright and spacious living environment with high ceilings and natural light from a lot of glazing. Enjoy the private balcony and a lovely, green backyard-ideal for BBQs, relaxing outdoors, and even a small kids' pool!. Good for a small family. Newcomers are welcomed. Tenant will be responsible for 40% of utilities (shared with the other 2 units tenants). Street parking is available. Selected tenants will receive a half-month free rent incentive. (id:60365)
192 Norwich Road
Woolwich, Ontario
Beautifully Updated, spacious and bright home located in a friendly, family-oriented neighbourhood. This beautifully renovated townhouse features an extra-long driveway, offering ample parking space and great curb appeal. Step inside to a modern kitchen with stainless steel appliances, porcelain tiles in the kitchen, breakfast area, and foyer. The living room boasts brand-new hardwood flooring, while the bedrooms feature quality laminate flooring for easy maintenance. Convenient second-floor laundry and garage access from inside the home add everyday practicality. Enjoy the benefits of a water softener system, a fully fenced backyard, and many other upgrades throughout. Perfect for first-time home buyers or investors, this property is move-in ready and offers excellent value in a sought-after location! (id:60365)
3 Caprice Court
Kitchener, Ontario
Move-in ready semi-detached home featuring 3+2 bedrooms, 2 full bathrooms, and $100K in recent upgrades. Enjoy privacy with no rear neighbours and stunning ravine views. The home includes two full kitchens and two living areas, ideal for large families or potential rental income. The fully finished basement offers 2 bedrooms, a kitchen, and a full washroom. Upgrades include: new laminate flooring throughout (2023), new paint (2023), modern lighting, and new stainless steel appliances (gas stove, chimney hood, fridge), stackable front-load washer & dryer in 2023, new window blinds (2025).Located near parks, trails, schools, grocery stores, public transit, and major highways, with parking for 4 vehicles. This home blends comfort, style, and convenience-ready for you to move in and enjoy. New Furnace replaced on November 18th 2025 (id:60365)
67 Springdale Avenue
Caledon, Ontario
Welcome to this stunning 3-bedroom townhouse offering approximately 1,860 sq. ft. (as per builder) of well-designed living space in a highly sought-after Caledon neighbourhood. Fantastic Location to Lease a modern, well-located home in a vibrant and family-friendly community. Ideally located near the community centre with easy access to schools, public transit, grocery stores, restaurants, and Highway 410, this home delivers both comfort and convenience. Enjoy bright, open-concept living with two spacious balconies-one off the great room, perfect for entertaining, and a private balcony off the primary bedroom. (id:60365)
606 - 3 Hickory Tree Road
Toronto, Ontario
Welcome to your dream home nestled in one of the most prestigious buildings in the area. This immaculate one-bedroom apartment is designed for modern living, boasting top-notch amenities that elevate your lifestyle. Enjoy access to tennis courts, a state-of-the-art gym, an indoor jacuzzi, and a serene indoor pool. Unwind in the sauna, dive into a good book in the library, or challenge friends in the billiards game room. The building also features guest suites for your visitors and a party room for hosting memorable gatherings.Immerse yourself in the well-maintained surroundings, with direct access to beautiful parks and the river, complete with scenic walking trails and a dedicated dog playground area. Conveniently located near the GO Train, UP commuter train, and TTC, commuting is a breeze.This charming unit is move-in ready, showcasing a modern kitchen equipped with everything you need. The master bedroom is enhanced by a spacious solarium that can serve as a cozy second bedroom or a versatile office space. Don't miss out on the opportunity to own this exceptional apartment in a vibrant community! (id:60365)
Main - 214 Dixon Road
Toronto, Ontario
A well-located and inviting main-level residence in Etobicoke, this bright 3 bedroom unit offers exceptional convenience with public transit right at the doorstep. The home features hardwood floors throughout and a functional layout with generous living space, ideal for families or professionals. Ensuite washer and dryer. One parking space is included. Tenant to pay 70% of utilities (heat, hydro, and water). Conveniently located near major routes, shopping, and everyday amenities, this move-in-ready home offers easy access to transit and city living. (id:60365)
Lower - 214 Dixon Road
Toronto, Ontario
A spacious and inviting basement apartment in Etobicoke, this well designed 1 bedroom unit offers approximately 1,500 sq. ft. of comfortable living space with high ceilings that create a bright and open atmosphere. The home features a large eat-in kitchen with ample room for a table, an expansive living area and a generously sized bedroom. Public transit is conveniently located right at the doorstep, and one parking space is included. Tenant to pay 30% of utilities (heat, hydro, and water). Ideally situated near major routes, shopping, and everyday amenities, this is a comfortable and practical place to call home with easy access across the city. (id:60365)

