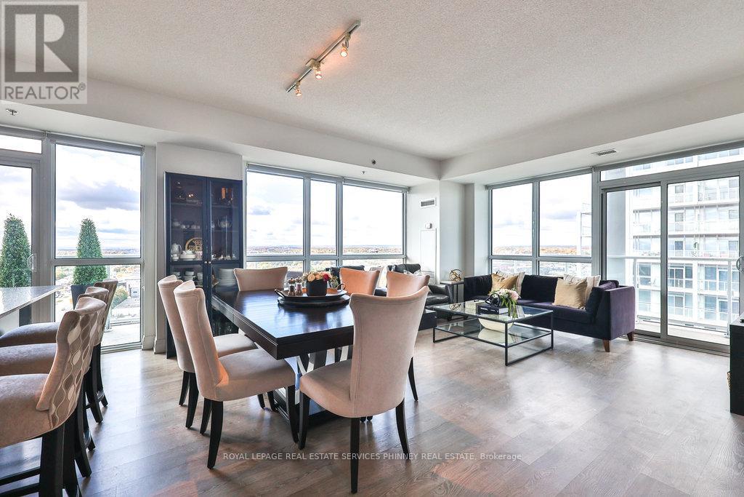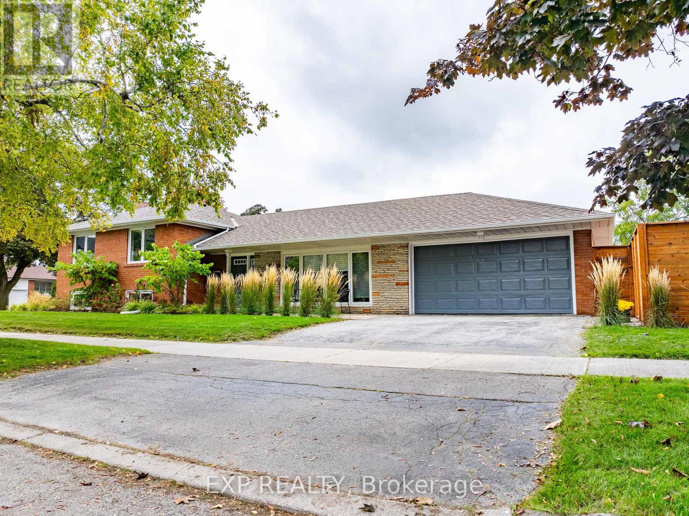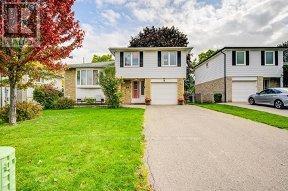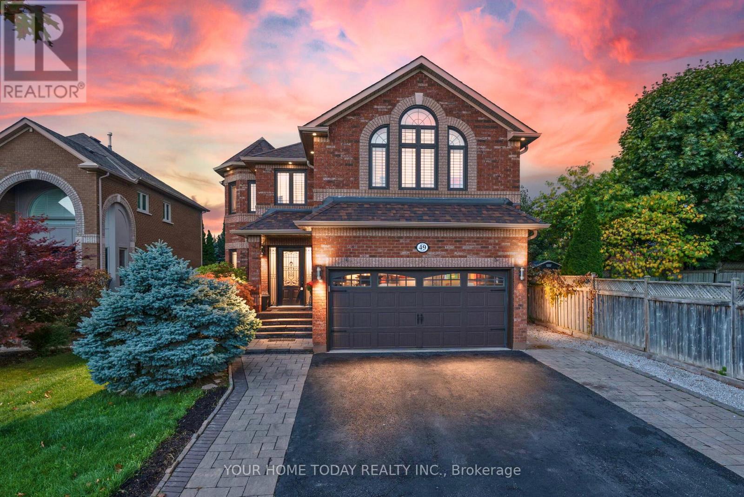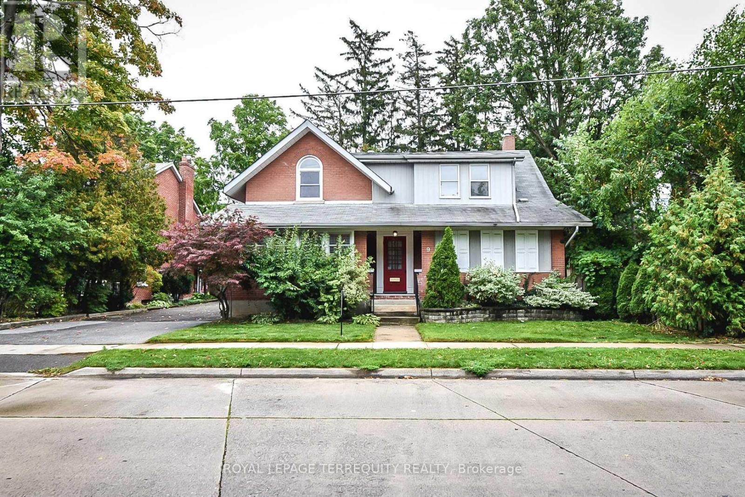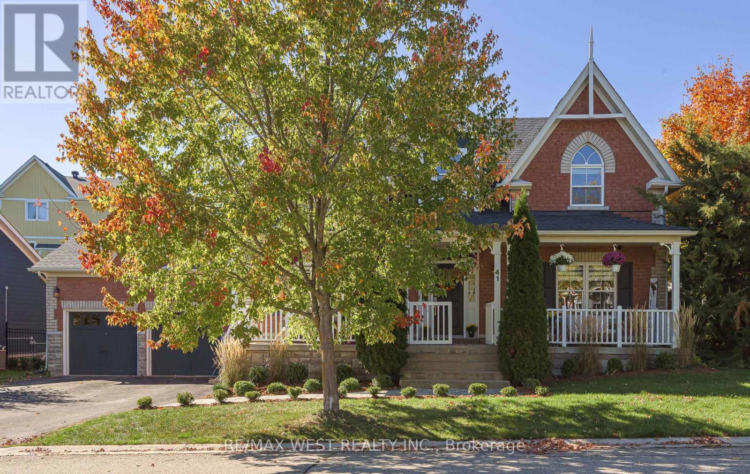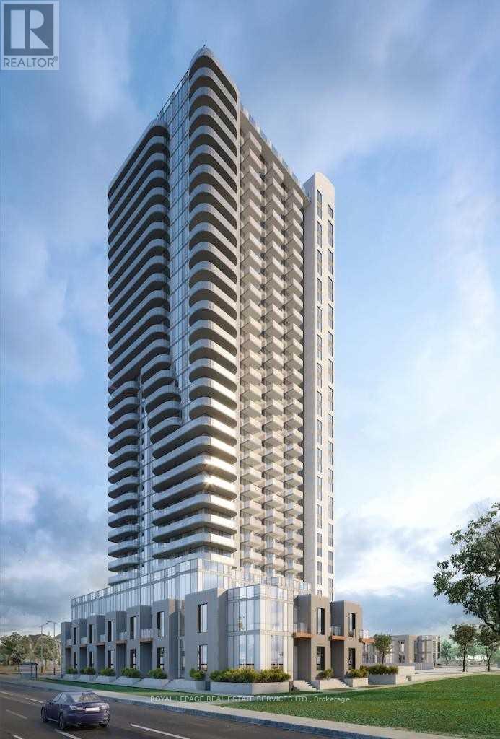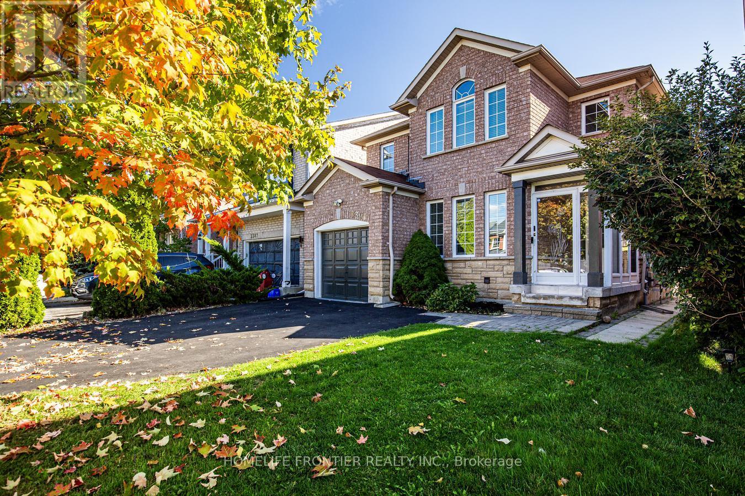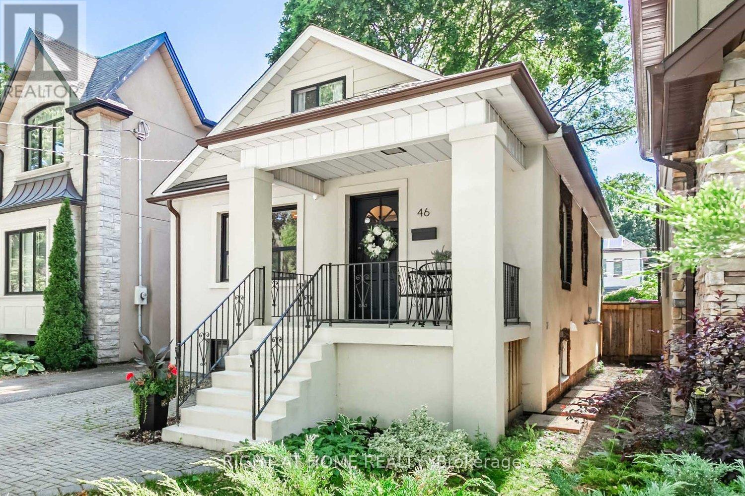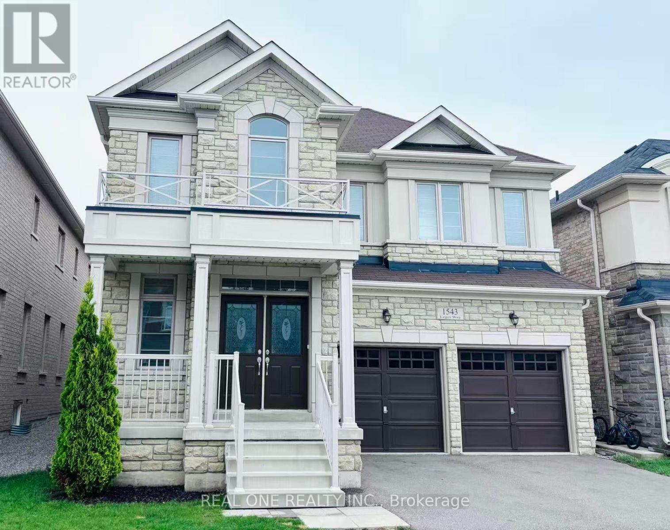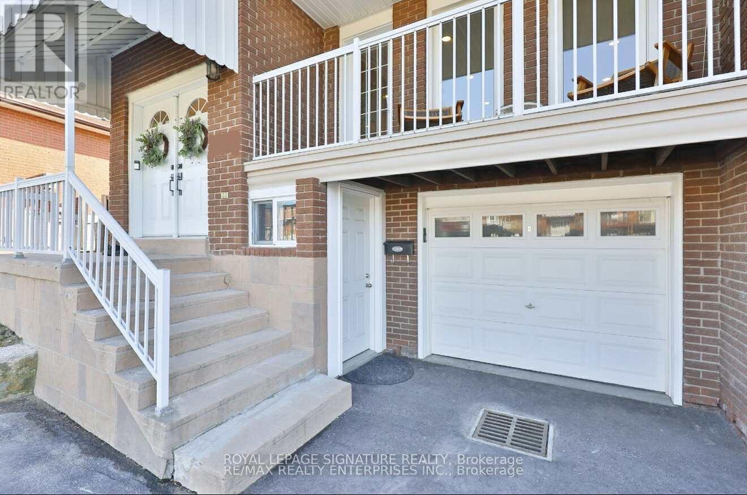1709 - 55 Speers Road
Oakville, Ontario
Spectacular 1,305 sqft+ Corner Condo with Two Balconies & Premium Upgrades -Experience the very best of luxury condo living in this spectacular and spacious 2-bedroom, 2-bathroom corner suite-a rare gem located in one of Oakville's most desirable communities.This beautifully maintained residence offers the perfect blend of style, comfort, and convenience, featuring a storage locker and two premium parking spaces located just steps from your entry door.Step outside and enjoy the outdoors from your expansive wrap-around balcony, ideal for entertaining or relaxing, or retreat to your private balcony off the primary bedroom-the perfect spot for morning coffee or peaceful evening sunsets. This corner suite faces west with a southern view of Lake Ontario, filling the space with natural light and scenic beauty.Inside, you'll find 9-foot ceilings, floor-to-ceiling windows, upgraded flooring thought out. An open, airy layout that's both elegant and functional. The modern kitchen features dark cabinetry with custom pullouts, dual garbage bins, a spice drawer, pot drawers, and upgraded stainless steel Whirlpool and Bosch appliances. Granite countertops and a glass tile backsplash add the perfect finishing touch.The primary bedroom suite includes two closets-one a walk-in with built-in organizers, and the other with an upgraded mirrored door-plus a luxurious ensuite with contemporary grey tiles and sleek white finishes. The guest bedroom offers a large walk-in closet, and the in-suite laundry features an upgraded washer and dryer for everyday convenience.Additional highlights include modern roll-down blinds, custom floor-to-ceiling blackout drapery, and upgraded light fixtures and chandelier, all enhancing the home's refined, contemporary appeal.Residents enjoy resort style amenities includingIndoor pool, hot tub, cold plunge pool, and sauna, Fully equipped fitness centre with yoga and Pilates room, Rooftop patio with BBQs, fireplace, outdoor TV, and lounge seating. (id:60365)
29 Newell Court
Toronto, Ontario
If Home Sweet Home Got a Modern Update, then "THIS" Is the One! Move your family into this beautiful detached residence, freshly painted and thoughtfully updated throughout, set on a rare 50 ft lot in the quiet, prestigious Edenbridge Humber Valley neighbourhood. Just two streets north of an exclusive enclave where homes sell for over $2 million, this property delivers exceptional value without compromise.This sophisticated open-concept kitchen boasts chic cabinetry, concrete and slate countertops, and stainless steel appliances, creating a stylish yet functional space for daily living. Sunlit living and dining areas transition effortlessly between playtime, homework, and family gatherings. Step outside to a private, fenced backyard with a generous side patio; perfect for play-time, summer barbecues, or cultivating your own vegetable garden. With top-rated schools (Brand New Catholic school nearby: St Leo), playgrounds, parks, golf courses, and quick access to highways, TTC, and shopping, everything your family needs to thrive is right at your doorstep. Warm community spirit and a prime location make this the perfect setting to create lifelong memories. (id:60365)
33 Groveland Crescent
Brampton, Ontario
Step into this beautifully maintained, fully detached 4-level side split, perfectly situated on a premium 50-foot lot in the heart of Brampton's highly sought-after Northgate community. This charming home is nestled in a safe, family-friendly neighbourhood, surrounded by excellent schools, scenic parks & walking trails. Upon entering, you're greeted by a spacious foyer featuring a 2-pc bath, a large closet & convenient access to a versatile family room w/ a walk-out to the backyard. This inviting space can easily serve as a 5th bedroom or in-law suite, offering flexibility for growing families or guests. The cozy family room also features a natural gas fireplace & large windows overlooking the lush backyard-perfect for relaxing on chilly winter evenings. The main level boasts a bright, open-concept liv/din area, ideal for entertaining. Gleaming refinished hardwood floors & ample natural light create a warm & welcoming atmosphere. The renovated modern kitchen is a true highlight, complete w/ quartz counters, stainless-steel apps, a large eat-in breakfast area. Upstairs, you'll find 4 generous bedrooms and a 4-pc main bath-perfect for a large family. The lower level adds even more functional living space, featuring pot lights, a wet bar & a wall-to-wall built-in shelving unit - ideal for a rec room, media area, or home office. Step outside to your private, tree-lined backyard-a peaceful oasis offering plenty of room for kids to play, summer gatherings or gardening. Additional highlights of the home include direct access to the single-car garage & a driveway w/ parking for up to 4 cars. Conveniently located close to Bramalea Go Stn & Hwy 410 & 427 & within mins of Brampton Civic Hospital, Bramalea City Centre, Professor's Lake, Chinguacousy Park & Greenbriar Rec Centre. Come & fall in love w/ this stunning home that perfectly blends comfort, style, and convenience. 33 Groveland Cres is more than just a house-it's the home your family has been waiting for! (id:60365)
49 Miller Drive
Halton Hills, Ontario
Bring the family! Multi-generational living with 2 primary bedrooms and basement in-law suite with rough-in for kitchen & laundry! A stone walkway, lovely gardens/landscaping, armor stone, covered stone porch and gorgeous entry system welcome you into this impeccable multi-generational home offering stylish hardwood and ceramic flooring, crown molding, California shutters and tasteful décor throughout. A spacious foyer sets the stage for this exceptional home featuring an airy open concept design with formal living and dining rooms for entertaining and spacious family room and kitchen, the heart of the home, located across the back with views over the amazing yard. The kitchen features classy 2-tone cabinetry, large island with seating, granite counter, glass tile backsplash, stainless steel appliances, pot lights and garden door walkout to a tiered patio and yard. The stunning family room features soaring windows and ceiling and is open to the upper-level balcony - talk about Wow factor! Wrapping up the main level is the well-equipped mudroom designed with family in mind, enviable laundry room, powder room and garage access. A sweeping wood staircase takes you to the tastefully finished upper level where you will find a spacious upper hall with views over the family room, 4 spacious bedrooms (2 primary) and 3 full bathrooms. The primary bedrooms enjoy walk-in closets and full ensuites, while the 3rd and 4th bedrooms share the main 4-piece (one with semi-ensuite access). A beautifully finished basement adds to the living space with a rec/living room (rough-in for kitchenette), 2 large bedrooms, 3-piece bathroom (rough-in for laundry), large cold cellar and plenty of storage/utility space. An amazing yard offers a party-sized patio, gazebo, covered barbeque area and lovely landscaping. A double garage and large driveway (parking for 7 cars in total) complete the package. Great location. Close to schools, parks, rec center, trails and main roads for commuters. (id:60365)
9 Alexander Street
Brampton, Ontario
Timeless Charm Meets Modern Convenience! Built in 1910, this beautifully maintained home showcases vintage trim, classic moldings, and original hardwood floors that exude warmth and character. Enjoy generous living spaces, a renovated ceramic-tiled kitchen, and a welcoming family room perfect for entertaining. The separate formal dining room is ideal for hosting memorable gatherings. Step outside to a large, private fenced yard with a covered porch - perfect for year-round enjoyment. A detached garage and parking for up to 8 vehicles offer rare convenience in the heart of the city. Located just steps from Downtown Brampton, Rose Theatre, Celebration Square, GO Station, public transit, Gage Park, the Farmers Market, grocery stores, schools, and places of worship. This is a rare opportunity to lease in one of Brampton's most established, character-rich neighborhoods - don't miss it! (id:60365)
41 North Riverdale Drive
Caledon, Ontario
Stunning All Brick Home in the Quaint Village of Inglewood, 15 min to Brampton, 20 min to Orangeville. This 4 Bdrm, 5 Bath home features over 150k in 2024 with brand new prof fin basement with engineered light hardwood flooring, a gorgeous wet bar with quartz countertop, open concept to a cozy 2nd family rm with custom stone gas fp & 2pc bath, 4th huge bdrm with 3pc ensuite, custom closets, and pot lights! Oak staircase leads you to an upper loft with 2 bedrooms, the primary features a large 4 pc ensuite with soaker tub & sep shower. New SS fridge, dishwasher & washer/dryer upstairs, vaulted ceilings, main floor bdrm/office also, formal living or dining rm @ front with french doors overlooking the white covered front porch! Convenient side entrance also & inside access to dbl garage, CAC, all new light fixtures, W/O to covered deck & English garden, not a lot of maintenance! No sidewalks, in-law potential & more! 2678 sq ft plus prof finished bsmt! 10+! (id:60365)
1909 - 8 Nahani Way
Mississauga, Ontario
Precious 2-Bdrm 2-Bath corner suite Located In The Center Of Mississauga. 9 Feet ceiling, extra big floor-to-ceiling windows bring sunlight stream in. This unit features a functional layout. Modern open concept design with carpet free floor easy to clean and maintain. L shape balcony gives you unobstructed Sw City View. Blinds On All Windows. Residents can enjoy building amenities, including outdoor terrace, swimming pool, gym, party room, etc. Easy To Access To 401, 403 & Hwy 10. Minutes To Sq1, Go Station, Restaurants, Malls, Sheridan College And so much more. Parking & Locker are included. (id:60365)
3391 Bruzan Crescent
Mississauga, Ontario
All brick detached home located in the sought-after Lisgar community. This well maintained and updated property offers a balance of comfort, functionality, and location, with recent upgrades inside and out enhancing both style and durability. Inside, you are welcomed by a grand 20-foot ceiling entrance that sets the tone for the spacious layout. The main level features a separate living room, a bright open-concept family room with picture windows, and an eat-in kitchen with quartz counters, ceramic flooring, and a walkout to a glass-enclosed patio and private backyard oasis. For added convenience, the garage provides direct access into the home, and the main level has its own private laundry, separate from the basement unit. Hardwood floors and pot lights throughout add warmth and elegance. The upper level offers generously sized bedrooms, including a primary suite with a four-piece ensuite and walk-in closet. Additional bedrooms feature hardwood flooring, double closets, and pot lighting. The finished lower level includes a one-bedroom apartment with a full four-piece bath and its own laundry, ideal for extended family or as an income opportunity. private and separate entrance to the basement apartment. Practical parking is available with a wider driveway and no sidewalk, accommodating three vehicles plus garage. This home is ideally situated near top-rated schools including Lisgar Middle School, Meadowvale Secondary, St. Edith Stein Catholic Elementary, and more. Commuters will appreciate quick access to Highways 401, 407, and 403, as well as Lisgar GO Station and MiWay transit. Residents also enjoy nearby shopping centres, community amenities, places of worship, parks, and family-friendly trails. Turn key! (id:60365)
46 Clissold Road
Toronto, Ontario
Beautifully Updated 5-Bedroom Detached Home On A Quiet Tree-Lined Street, Perfectly Positioned On A Premium 29 X 120 Foot Lot In The Highly Desirable Islington Village Community, Cherished For Its Family-Friendly Atmosphere And Unmatched Convenience. Over $250K In Recent Upgrades Include New Stucco Exterior, Custom Kitchen With LG Appliances, Hardwood Flooring, Upgraded Electrical Panel, New A/C, Lighting, And More. Bright Open Living/Dining Areas With Cozy Wood-Burning Fireplace, Main Floor Bedroom And 3-Pc Bath. Upper Level Offers 2 Bedrooms With Character Angled Ceilings. Partially Finished Basement Features 2 Bedrooms, Recreation Area, 3-Pc Bath, Laundry, And Separate Walkout Ideal For Extended Family, Rental Suite, Or Multi-Generational Living. Deep Lot With Private Backyard And 2-Car Parking. Just A 2-Minute Walk To Islington Subway Station And Bloor Street, Residents Enjoy Easy Access To Transit, Highways, Shopping, Restaurants, Parks, And Highly Regarded Schools. Excellent Opportunity For End-Users Looking For Comfort And Convenience, Investors Seeking Strong Rental Income, Or Builders Ready To Redevelop. (id:60365)
84 Creditstone Road
Brampton, Ontario
Location! Location! Location! Nestled in the prime location of Brampton South, Wellcome to this beautiful Spacious 4+2 bedrooms Detached House in Fletcher's Creek South area, ideally situated in one of Brampton's most desirable neighbourhood, Just On Mississauga Border. Stunning All Brick, Impressive Double Door Entry, Stamped Concrete Driveway. Newly Painted, granite kitchen counter tops, Stainless steel appliances, upgraded Washrooms, separate living and family rooms. Fully Renovated Professional finished Spacious Basement, Separate Entrance with 2 Bedroom, kitchen & living room Apartment, Above Ground Windows. Separate Laundry room. basement rented for $ 2,000 dollars a month. Prime Location ,Close To School, Parks ,Transit, Sheridan College, Hwy 407 And Shopping, Great For Large Families! A Must See! *No Survey Available* (id:60365)
1543 Leger Way
Milton, Ontario
Welcome to this Bright & Spacious With Thoughtful Upgraded detached home located in the highly sought-after Ford community with A Walk-up Basement. Open Concept Kitchen With Center Island, S/S Appliances, Fully Fenced backyard for your privacy and enjoyment. Gas Fireplace, Upgraded lightings, Hardwood Floor Throughout Main & Second floors. The Second Floor Features An Open And Bright Sitting Area, 5 Bedrooms And 3 Ensuite Baths. Recent Updates Include: Countertops Upgraded to Quartz, Updated Lighting Fixtures, Brand New flooring main & second floor And Stair Railings. Close to Highways, Transit ,Schools, Recreation center , Plazas, and Trails. Moving in Condition, it offers incredible value for a growing family, Don't miss out! (id:60365)
4050 Dunmow Crescent
Mississauga, Ontario
Bright & Spacious Room for Rent - Mississauga Looking for a comfortable and convenient place to call home? This brand-new room is just like living on the main floor - no dark, low ceilings, simply walk straight in from ground level! Spacious, Bright & Move-In Ready Fully Furnished - Bed, mattress, pillow, desk & chair included. Bathroom shared with only 1 clean and respectful person. All-Inclusive - Utilities, WiFi, Washer/Dryer. Prime Location - Burnhamthorpe Rd & Central Parkway. Minutes' walk to bus stops, Central Parkway Mall, and nearby parks. Quick bus ride or short walk to Square One. Perfect for a student or young professional who values comfort, convenience, and a clean living space. Limited Parking available for $50/m. Schedule A viewing - this won't last long! (id:60365)

