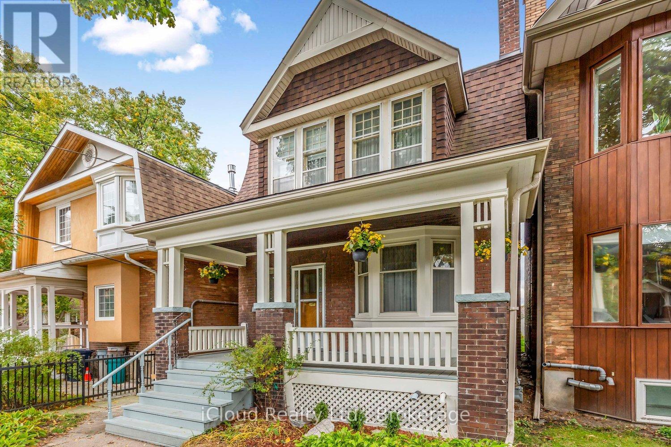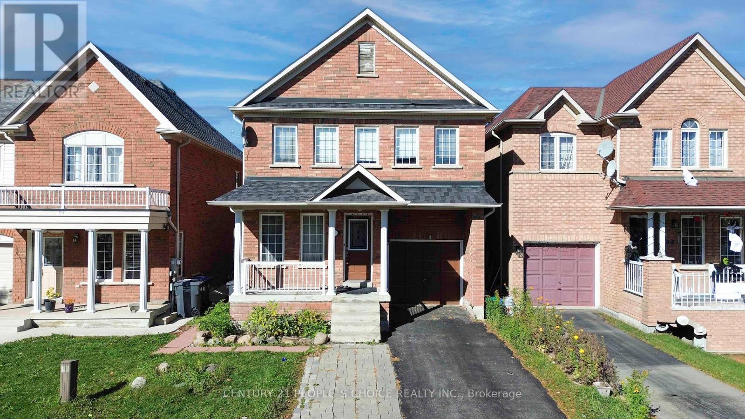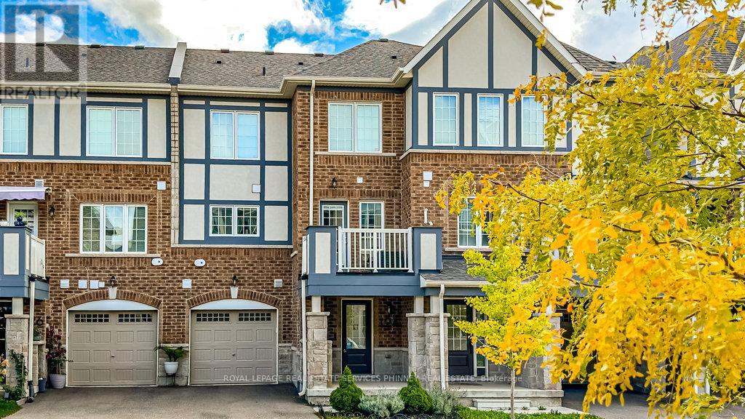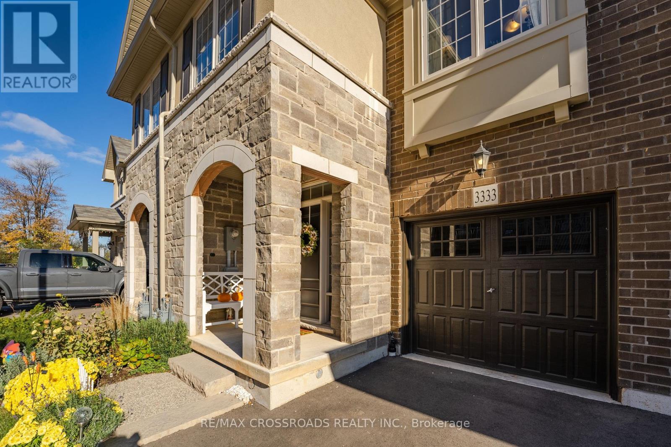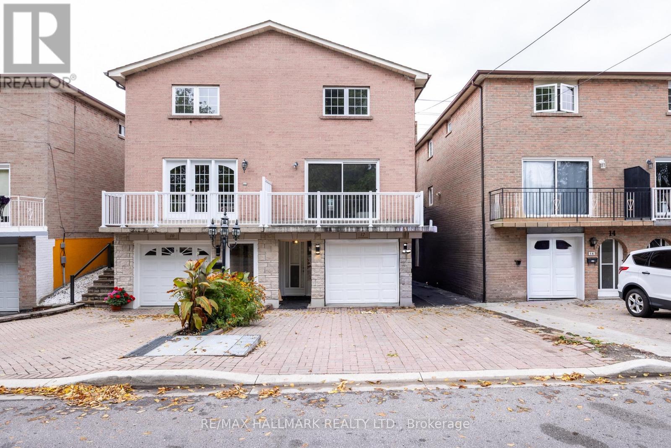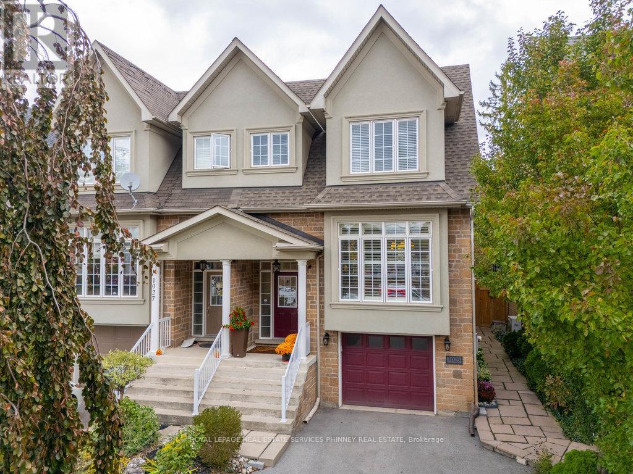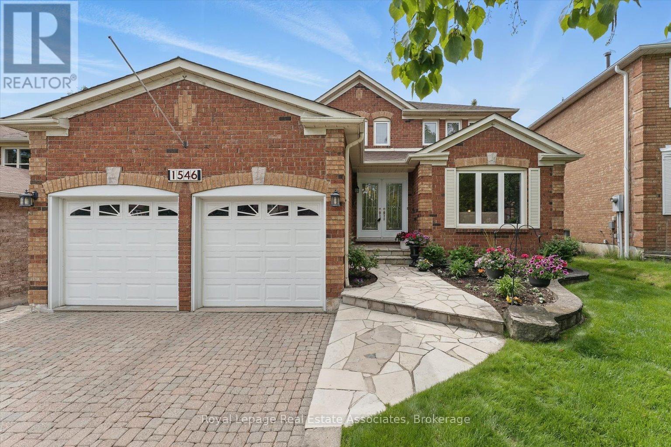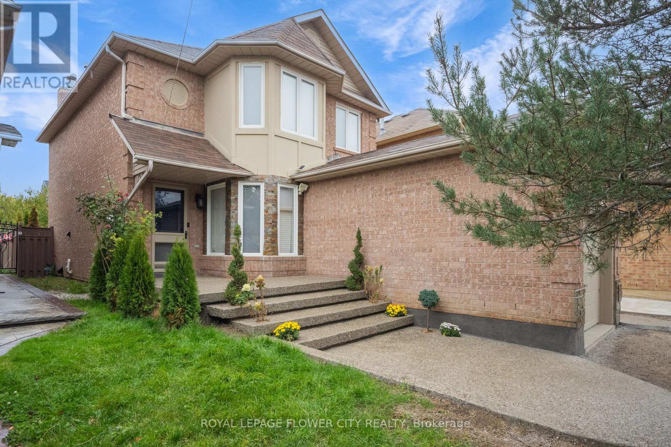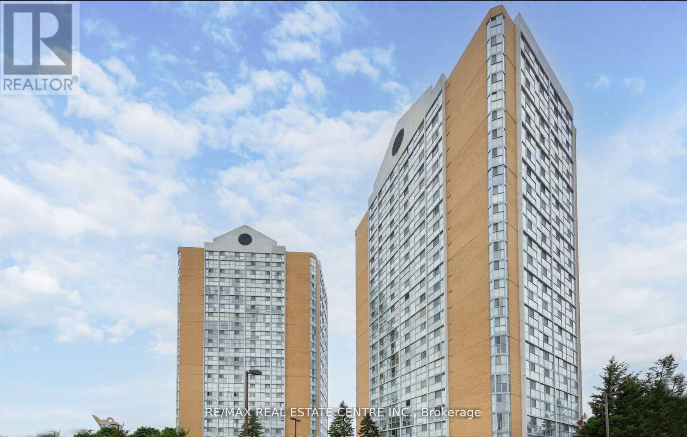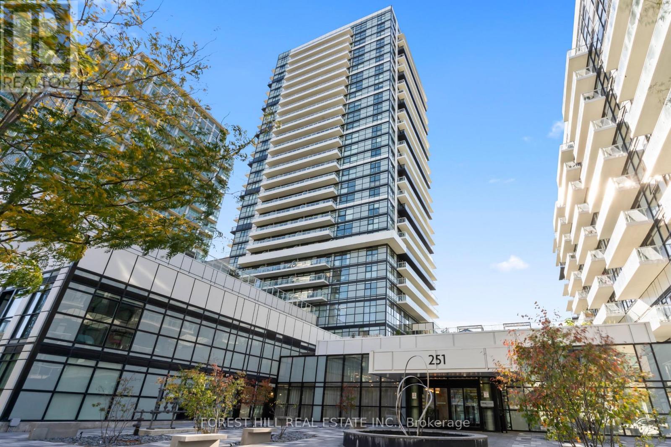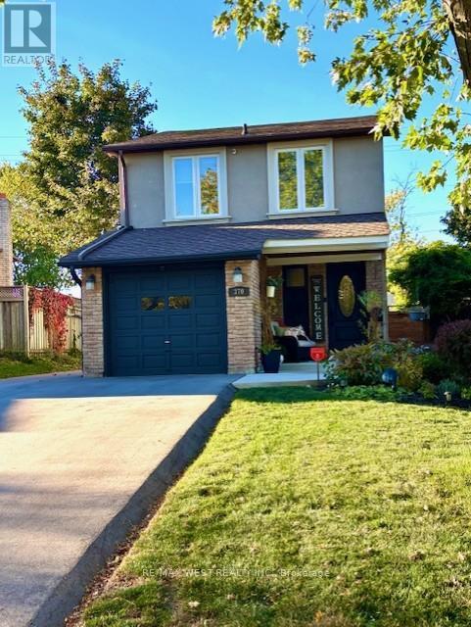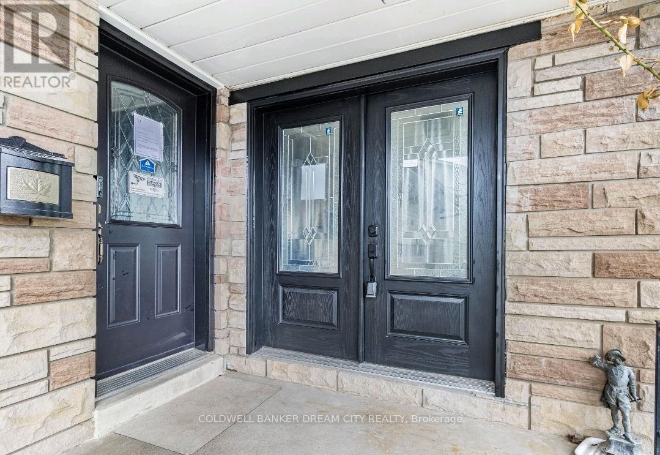74 Glendale Avenue
Toronto, Ontario
*This listing includes 251 Garden Avenue, a deeded parcel of land currently used by sellers as a private parking area. Welcome to 74 Glendale Avenue, a rare architecturally unique home inspired by the Arts+ Crafts movement, loaded with fabulous period fixtures. The best location on a tree-lined child friendly street in a very desirable neighborhood surrounded by convenient amenities, public schools, daycare, Roncesvalles Village shopping, TTC and a hospital. Take a short walk to enjoy over 400 acres of natural beauty at High Park or the relaxing lakefront at Sunnyside Beach. This five bedroom plus den dwelling was the cherished home of the same family for seventy years. Mechanical upgrades include a new high efficiency boiler and a 30 year shingled roof. Loaded with luxurious hardwood floors and doors, if you're looking for a special place to call home this is it. Parking is accomodated by a separate deeded parcel of land that is included in the purchase price. This one of a kind spacious yet cozy dwelling is nestled in a prime High Park/Sunnyside location. It's a keeper. (id:60365)
62 Pauline Crescent
Brampton, Ontario
Welcome to this Stunning 2-storey Detached home. Steps to Cassie Campbell Community Centre, 4+2 bedrooms and 4 washrooms, 2 Bedrooms finished basement with full bath and separate side entrance. This brick detached home features separate living, family and dining rooms with hardwood floors + an eat-in kitchen and a breakfast area. The modern kitchen has built-in appliances and a generous breakfast area that opens to the backyard. Enjoy the elegance of hardwood flooring and pot lights throughout the main level. The second floor features 4 spacious bedrooms and an office area. Master bedroom with 4Pc ensuite & W/I closet. The three additional bedrooms also feature hardwood flooring and ample windows. A basement includes a living room, kitchen, washroom, and two bedrooms sharing a 3-piece bath. Don't miss out! walking distance from Freshco, Banks, School and Bus stops. (id:60365)
124 Stork Street
Oakville, Ontario
Attention young families and first-time homeowners: Enjoy modern living in family-friendly Glenorchy! No condo fees, conveniently located, and 2 parking spots! The main floor is great for family time and entertaining, with a spacious family room, a bright dining area with a walk-out to a balcony, and a functional kitchen with stainless steel appliances and plenty of prep space. Upstairs, enjoy the generous primary bedroom with ensuite and a walk-in closet. A second bedroom, full washroom, and laundry area complete this level. With inside access to the garage and parking for two cars, this home combines comfort with practicality. Just a short drive from groceries, restaurants, cafés, and all the conveniences of North Oakville. Experience comfortable living with everyday ease - great for professionals, couples, or young families. (id:60365)
3333 Mockingbird Common E
Oakville, Ontario
Beautiful freehold townhome built by Brandhaven Homes, ideally situated in a highly sought-after location backing onto a serene ravine. This home features an open-concept gourmet eat-in kitchen with premium upgrades, elegant bathrooms, and soaring 9-ft ceilings on the main floor. Enjoy the convenience of direct garage access and a second-floor laundry room. Exceptionally bright and spacious, the property is located near Trafalgar and Dundas-just minutes from major shopping centres, banks, Canadian Tire, grocery stores, restaurants, and transit, with quick access to Highways 403, 407, and QEW.Boasting approximately 3,057 sq. ft. of total living space (2,041 sq. ft. above grade plus a professionally finished 1,016 sq. ft. basement), this home showcases high-end finishes and quality craftsmanship throughout. The master suite and ensuite have been extensively upgraded, and the basement includes a large cold room. Hot water tank is rented. A perfect blend of luxury, comfort, and nature - this stunning ravine lot home is a rare find that truly must be seen to be appreciated (id:60365)
12 Outlook Garden Boulevard
Toronto, Ontario
Welcome to 12 Outlook Garden Blvd - a solid and spacious 3+1 bedroom, 2-bath semi-detached home with 3 parking spots, offering excellent potential for a full renovation or income-generating setup. Whether you're looking to modernize for your own family or create a separate basement suite, the layout and lot size give you options. Enjoy quick access to Highways 400 and 401, plus TTC bus routes on Jane Street connecting to the subway, Eglinton Crosstown LRT, and Mount Dennis GO. Families will love the proximity to Roselands Junior Public School, Our Lady of Victory, and Smythe Park, while shopping is close by at Stockyards Village and Sherway Gardens. A smart buy in a growing, well-connected neighbourhood. (id:60365)
1025 Shaw Drive
Mississauga, Ontario
Discover this stylish four-bedroom, three-and-a-half bathroom home set on an impressive144-foot deep lot in the vibrant Lakeview neighbourhood of South Mississauga. Offering nearly2,000 square feet of above-grade living space, this home is filled with character and thoughtful details-9-foot ceilings on the main floor, expansive windows that flood the space with natural light, a cozy gas fireplace, and rich hardwood floors throughout. The spacious layout includes generously sized bedrooms, two with private ensuites, and an exceptional outdoor space perfect for entertaining or relaxing. Ideal for working professionals and growing families seeking a balanced lifestyle, this home is just a short walk to groceries, coffeeshops, and parks. Enjoy a 3-minute drive to the heart of Port Credit or an easy commute downtown via the nearby GO train. (id:60365)
1546 Hollywell Avenue
Mississauga, Ontario
With over 4280 square feet of total living space, this beautifully updated executive home in the Olde English Lane area of East Credit has all the room your family needs! With gleaming hardwood floors, granite countertops, stainless steel appliances, updated washrooms and more, this home is ready for you to just move in and enjoy! Multiple fireplaces including a stunning floor to ceiling stone masterpiece in the family room, updated light fixtures, pot lights, crown mouldings, grand curving staircase - everything in this home presents a feeling of style and elegance. The main floor office and second floor den provide multiple work-from-home options. The gracious primary suite features a massive custom 5-piece ensuite, accessed via double French doors, that includes not only an extra wide double sink vanity but also a separate make-up station complete with a double set of lower drawers plus double upper cabinets. But that's not all - this 4 bedroom home is currently configured as a 3 bedroom with a giant walk-in dressing room from the primary - no more competing for closet space! Nestled close to the Credit River Valley, with too many parks to name them all, this incredible neighbourhood is perfect for enjoying the natural beauty of this spectacular area. With easy access to the 401 and just 8 minutes from the Streetsville GO station or 18 minutes to Pearson Airport, you can get to where you need to go in no time. With highly ranked schools and the wonderful shopping and dining options of nearby Streetsville, this is where you want to be. Book your own private showing and make this your next home! (id:60365)
57 Letty Avenue
Brampton, Ontario
Newly Built Legal 1+1 Bedroom Basement In The Most Desirable Location! Good Size Bedroom W/Closets, Open Concept Modern Finish Kitchen & Bathroom. Living Room Combined With Breakfast Area. In-Suite Laundry for Basement Tenants. Very Convenient Location, Close To All The Amenities. Location is highly desired, close to St. Augustine High school, Sobeys, Shoppers drug, Tim's, Peekaboo Pre- School, Soccer Freild, Parket. (id:60365)
Ph5 - 25 Trailwood Drive
Mississauga, Ontario
Stunning corner Penthouse suite truly move-in ready!This well-appointed 1,000sq. ft. floor plan offers a spacious open-concept living and dining area, newly renovated bathrooms (2025), two generous bedrooms, and a private ensuite locker for extra storage.Stylish laminate flooring throughout living, dining, and kitchen. Floor-to-ceiling windows flooding the space with natural light, Breathtaking north-east views to enjoy every day. Enjoy building amenities including 24-hour security, indoor pool & sauna, fully equipped gym, billiard room, party/meeting room, and more. All utilities are included in the maintenance fee! Unbeatable location: Steps to the future Metrolinx LRT, schools, shopping, groceries, restaurants, and the Frank McKechnie Community Centre. Lots of visitors Parking. Just minutes to Square One Mall and major highways 401, 403, and 407. This immaculately maintained penthouse is a rare find don't miss this opportunity! *Some Photos Are Virtually Staged. (id:60365)
403 - 251 Manitoba Street
Toronto, Ontario
Experience modern living at Empire Phoenix Condos in Vibrant Mimico! This bright and functional 1 + Den suite features floor to ceiling windows, a spacious 110 sq ft balcony, and a modern open concept layout with stainless steel appliances. Enjoy resort style amenities including an outdoor infinity pool, BBQ terrace, spa & sauna, gym, yoga studio, party room, and 24/7 concierge. Conveniently located at Lakeshore & Park Lawn, just a short walk to Metro, LCBO, Starbucks, Humber Bay Park, TTC and GO Station, with easy access to the Gardiner Expressway and downtown Toronto. (id:60365)
370 Whitehead Crescent
Caledon, Ontario
Your new home awaits you in Bolton's desirable North Hill area complete with in law suit and rental potential ! This charming 3 bedroom home located in a family oriented neighborhood has many recent updates! New front windows, stucco, roof, custom front patio/ walkway 22/23, fully insulated attic done by Enbridge, new 6 car asphalt driveway with plenty of parking, freshly painted interior, new custom blinds throughout, new carpeting, new top of the line vinyl plank flooring throughout entire home stainless steel appliances in the bright/ open kitchen, Walkout to a custom sunroom with large deck hot tub/ gazebo and enjoy the views of your private backyard perfect for entertaining which does not back onto any other homes. Newly built 8 x12 garden shed w/loft perfect for a mancave or sheshed. this home is located only steps away from charming downtown Bolton where there are fantastic restaurant's unique shops and of course the Host to many wonderful annual events that truly bring this entire community together also walking distance to elementary and secondary schools, community center, hiking/ trails and highway. Separate entrance to newly renovated in-law suite which is currently tenanted. seller is currently operating a home based legal occupational business. (id:60365)
Lower - 231 Elizabeth Street S
Brampton, Ontario
Bright & Spacious Newly Renovated 3-Bedroom + Den Lower-Level Unit for Lease in Prime Brampton Location, Be the first to live in this beautifully renovated lower-level suite of a legal two-dwelling detached bungalow, ideally located in one of Brampton's most sought-after neighborhoods. Just minutes from downtown Brampton, Sheridan College (Davis Campus), GO Transit, Gage Park, shopping, restaurants, schools, and major highways, this home offers exceptional value and convenience. This thoughtfully designed unit features its own private, separate entrance and showcases a bright, open layout with large windows that flood the space with natural light-rare for a lower-level home. Inside, you'll find:3 spacious bedrooms A separate den/home office2 full bathrooms + 1 powder room bright, modern kitchen with upgraded finishes Private in-unit laundry Access to a garden shed for extra storage Driveway parking for 3 vehicles, Flexible Living Arrangement This lower-level unit offers the unique option to be divided into two separate living spaces-a 2-bedroom portion and a 1-bedroom portion-making it ideal for multi-generational families, roommates, or individuals seeking more privacy. Please reach out to discuss your specific needs-we're happy to accommodate where possible! ##Tenant will pay 40% of utilities Internet is Included . (id:60365)

