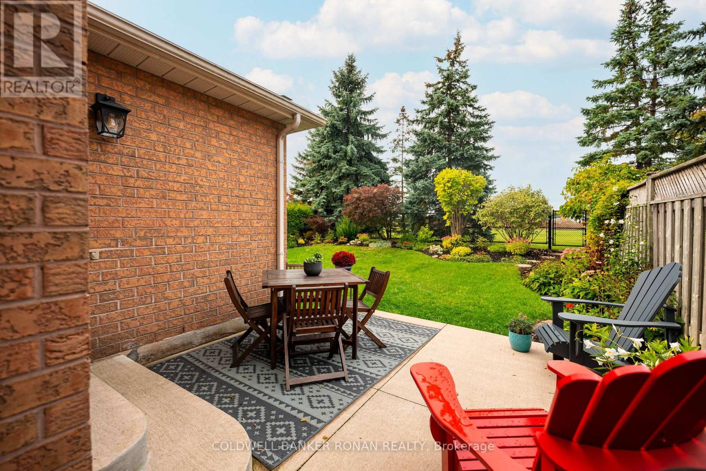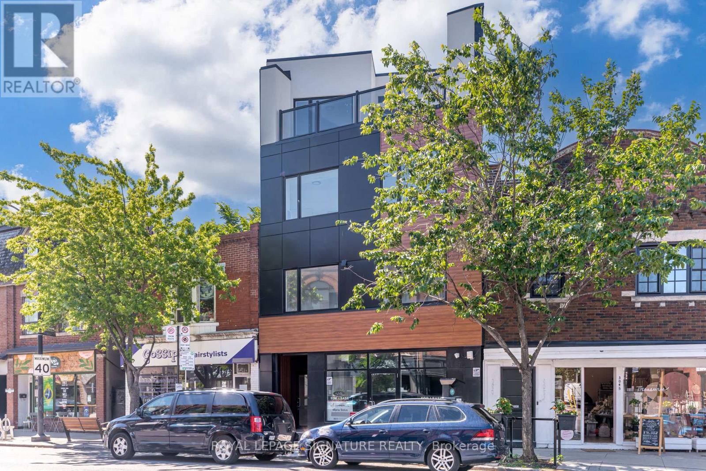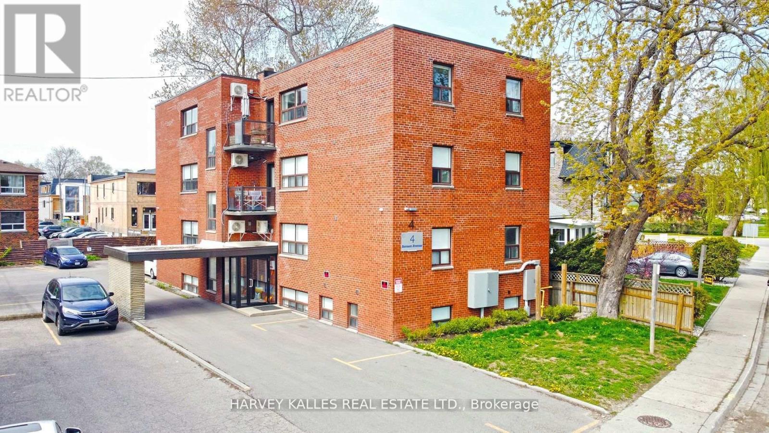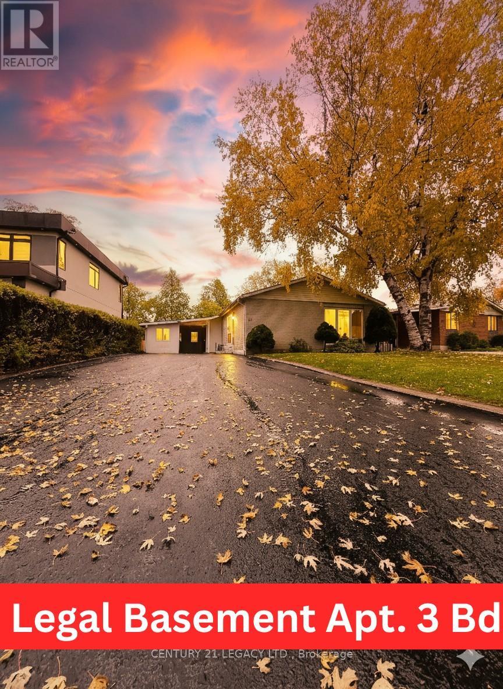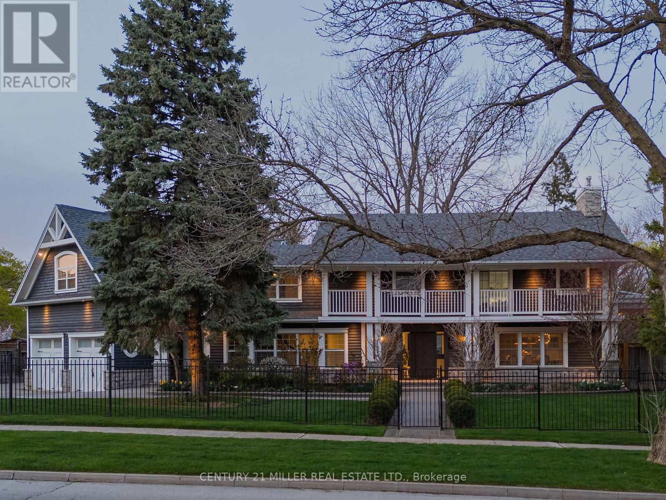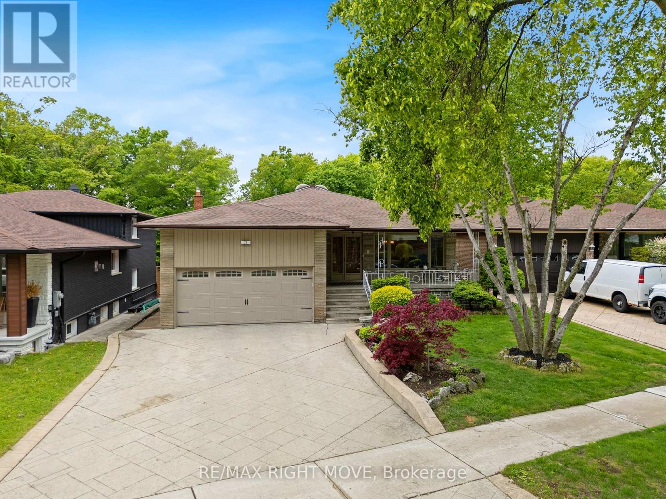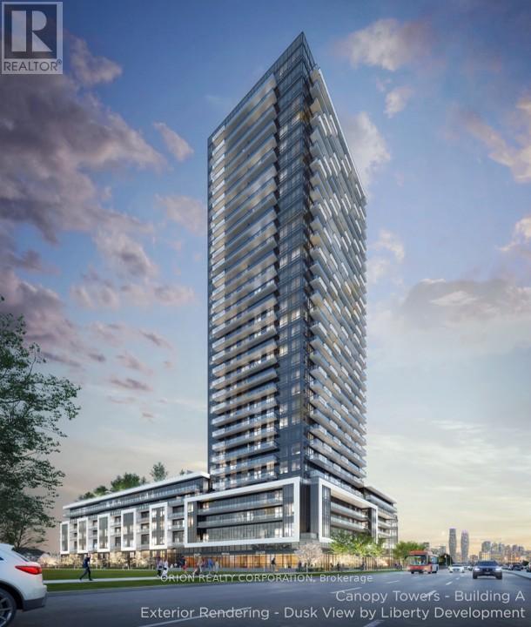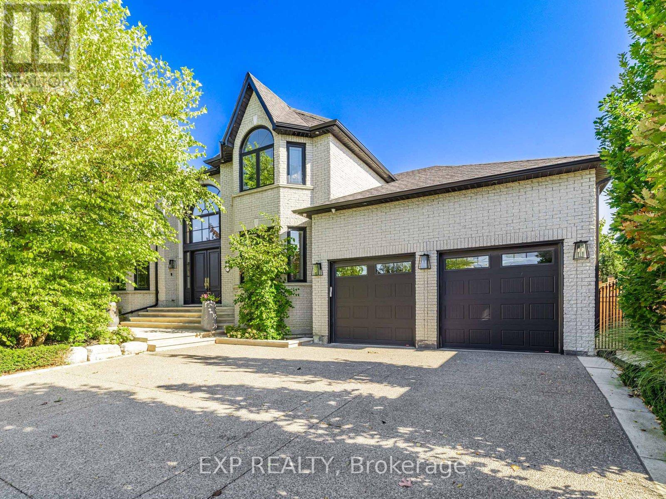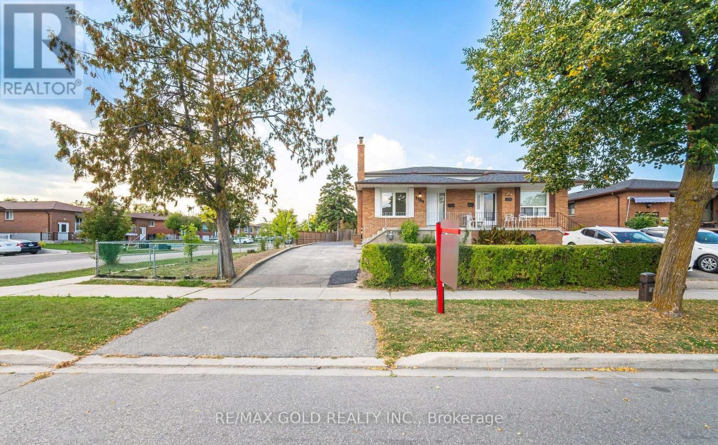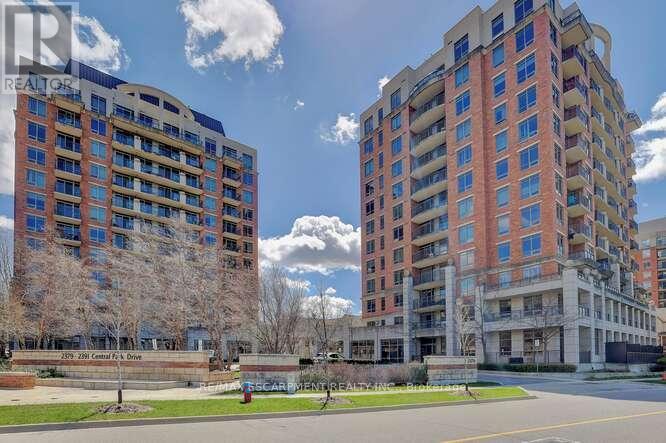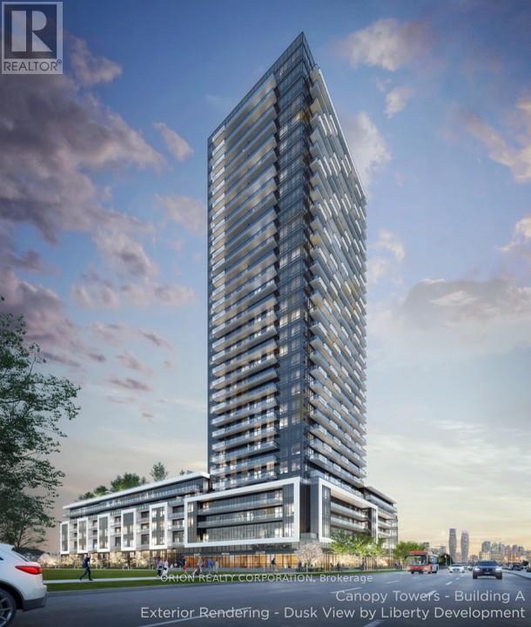44 Baccarat Crescent
Brampton, Ontario
NO BACKYARD NEIGHBOURS | BACKS ONTO 5.8-ACRE PARK IN SNELGROVE. Welcome to this beautifully maintained Roxland Homes Austen model in the prestigious Snelgrove Community of Brampton, offering 2,120 sq ft of bright and functional living space. This 4-bedroom, 3-bathroom home is designed for families who value privacy, nature, and connection. Step inside the impressive 16-foot foyer, where hardwood floors, updated bathroom vanities, and timeless finishes make this a move-in-ready home. The open-concept kitchen with a breakfast area flows seamlessly into the family room, creating a perfect space for everyday living and entertaining. Enjoy the convenience of main-floor laundry and indoor garage access that simplifies your daily routine. The real standout feature lies beyond the back door: your private backyard oasis offers uninterrupted park views with no backyard neighbours ever. Step directly from your yard into a 5.8-acre park, and soon to be Brampton-Orangeville Greenway Trail (2026) that will connect you to kilometres of scenic walking and cycling paths. Imagine sipping morning coffee with serene green views and a lifestyle where nature meets convenience. Located in one of Brampton's most desirable family neighbourhoods, this home offers calm residential streets, proximity to Heart Lake Conservation Area, excellent schools, shopping, and quick access to Highway 410 and local transit. The lower level is ready for your imagination. Enjoy the best of both worlds-suburban comfort and a peaceful park-backing retreat-right here in Snelgrove. Roof (2012); Furnace (2022); Central Air (2022); Front Windows (2019); Central Vacuum included. (id:60365)
8 - 3039 Dundas Street W
Toronto, Ontario
Rare boutique penthouse in the heart of High Park/Junction. This architectural gem features high ceilings, a private balcony, and semi-private elevator access. Part of an exclusive collection of just eight bespokeresidences, each designed to the highest standards of modern living. Smart-home video entry, secureexterior/common areas, and a sleek modern elevator provide both convenience and peace of mind. (id:60365)
8 - 4 Benson Avenue
Mississauga, Ontario
Bright and spacious 2-bedroom apartment in the heart of Port Credit, just steps from the lake, shops, and GO Station. Fully renovated about five years ago with new flooring, modern finishes, and a newer A/C unit. The kitchen features stainless-steel appliances - stove, fridge, dishwasher - plus an in-suite washer and dryer for added convenience. Enjoy open-concept living ,abundant natural light, and the relaxed coastal feel of Port Credit's most desirable neighbourhood. A perfect home for professionals or couples seeking style, comfort, and walkable convenience. Parking $100/month extra. One small, harmless pet allowed. NOTE: Photos have been virtually staged. (id:60365)
26 Epsom Downs Drive
Brampton, Ontario
Beautiful Detached Bungalow With Great Curb Appeal In One Of Brampton's Most Desirable Neighbourhoods! This Top-To-Bottom Renovated Home Features, Three Bedrooms, Two Full Washrooms On The Main Floor, Bright & Spacious Living/Dining With A Large Front Window Overlooking The Lush Front Lawn. Legal Basement Apartment With 3 Spacious Bedrooms, Separate Entrance, And Great Rental Income Potential - More Than Half Of The Monthly Mortgage Can Be Covered From Basement Rental! Enjoy A Huge Lot With A Generous Backyard And Expansive Front Lawn, Perfect For Outdoor Living & Family Gatherings. Extra-Long Driveway Fits Up To 6 Cars, And There's No Sidewalk! Prime Location - Just 3 Minutes Drive To Bramalea City Centre (BCC) And 3 Minutes To Bramalea GO Station. Close To Schools, Parks, Shopping, And All Amenities. Whether You're Looking To Live Or Invest, This Property Offers Incredible Value And Flexibility! (id:60365)
115 Charnwood Drive
Oakville, Ontario
If you have a large family, this home just may be the perfect fit! Completely renovated inside and out, offering an impressive 4,242 sq ft above grade and six spacious bedrooms, an exceptional find in any neighbourhood! Every room is generously sized, even the mudroom, a layout truly designed for family life. The timeless Cape Cod exterior features an oversized double garage and sits on a stunning 16,000+ sq ft lot, fully fenced, ultra private, and ideal for family fun. There's an enormous pool with surrounding deck, plus a covered porch and plenty of green space for play or relaxation. Inside, the main floor sprawls with rich espresso hardwood, two staircases, and fresh paint throughout. The custom kitchen offers hardwood cabinetry, white countertops, a work station, top-tier appliances, a pantry and abundant seating, all anchored by a sun-filled breakfast area that opens to the backyard oasis. The dining room is large enough for any gathering, yet it's the even larger family room that steals the show, with wall-to-wall windows, a fireplace and room for as much seating as you could want. Upstairs, the six bedrooms offer unmatched flexibility: convert one or two into offices, playrooms, or guest suites. The primary retreat includes a vaulted ceiling, large walk-in closet and a hotel-inspired ensuite, your own private escape. The lower level features a full walk-up, home gym, full bath, sauna and an oversized rec room. With immediate occupancy available, you can enjoy summer in this one-of-a-kind home. A true rarity in both space and style. (id:60365)
7 Durango Drive
Brampton, Ontario
Welcome to this stunning luxury ravine home perfectly situated in a prime location! This beautifully designed residence offers a perfect blend of elegance, comfort, and functionality - ideal for modern family living. Step inside to experience 9' ceilings on the main floor, a spacious family room with large windows filling the space with natural light, and a bright home office perfect for working or studying from home. The upgraded kitchen features stainless steel appliances, quartz countertops, and extended maplewood cabinets, combining style with practicality. Enjoy a walkout balcony with serene views and an upgraded powder room that adds a touch of luxury. Backing onto a picturesque ravine and pond, the concrete patio offers the perfect outdoor retreat for relaxation and entertaining. With no sidewalk, extra parking space, and close proximity to Triveni Mandir, parks, top-rated schools, and the GO Station, this home truly has it all! Luxury, Location, and Lifestyle - all in one perfect package! (id:60365)
22 Ladyshot Crescent
Toronto, Ontario
Welcome to 22 Ladyshot Crescent, a rare offering in one of the areas most coveted pockets. This is the first time this home has ever been on the market, and it's easy to see why its been so tightly held. Set on a spectacular 51 x 184 lot that backs onto a serene ravine, with 3400+ of finished living space, the setting is nothing short of extraordinary; with mature trees, peaceful views, and an unmatched sense of privacy and space. The main level features 3 generously sized bedrooms, 1.5 bathrooms, and a bright, open-concept living and dining area that flows beautifully for both everyday living and entertaining. The kitchen offers serene views and walks out to a covered balcony; the perfect place to enjoy morning coffee, evening drinks, or the simple calm of the outdoors. Downstairs, the walkout lower level expands your living space with a rec room with bar, second kitchen, additional room or home office, and a bathroom ideal for guests, extended family, or a versatile work-from-home setup. But the backyard is where this home truly sets itself apart. In addition to a traditional patio off the main home, theres a second outdoor lounge area at the rear of the property, nestled beside a standalone garden studio with a wrap-around porch. This incredible bonus space includes a kitchen and open living area, offering endless possibilities. Homes like this rarely come to market. This is more than a property, Its a lifestyle, a sanctuary, and a once-in-a-generation opportunity. (id:60365)
A-1704 - 5105 Hurontario Street
Mississauga, Ontario
Welcome to Canopy Towers, where modern design meets inspired living. This stunning 1-bedroom + den suite offers 565 sq. ft. of stylish interior space plus an 85 sq. ft. private balcony, perfect for relaxing or entertaining. Rising 34 storeys above a sleek 6-storey podium, Canopy Towers stands proudly at Hurontario Street and Eglinton Avenue-the vibrant urban core of Mississauga. Its bold contemporary architecture and striking façade make it a true standout on the city's skyline. Behind the podium, a gracefully curved lifestyle canopy defines the second level. Beneath it, a sheltered porte-cochère welcomes residents home in style; above it, a lush, landscaped outdoor oasis connects seamlessly to world-class indoor amenities-creating the ultimate space for relaxation and recreation. With a prime location steps from Mississauga Transit and the future Hurontario LRT, life at Canopy Towers is truly a cut above the rest. (id:60365)
13 Bourdon Avenue
Toronto, Ontario
Welcome to 13 Bourdon Ave. A breathtaking property with custom finishes and luxurious features. As you enter, you'll see the stunning foyer with custom architecture and a staircase. The main level boasts tile, hardwood flooring, and pot lights throughout. The home features a living room, a formal dining room and a 2-piece bathroom. Fireplace and oversized windows adorn the family room. The family-sized kitchen boasts stainless steel built-in appliances, a centre island, and a custom design. The primary bedroom features a walk-in closet, a 6-piece ensuite with 2 sinks, a soaker tub, a separate shower and a bidet. Spacious bedrooms and multiple bathrooms provide ample space for family and guests. Walk out of the breakfast area to the gorgeous backyard. Ideal for entertaining. The large finished basement with rear separate entrance features a rec room with a fireplace, a full kitchen with granite counters and stainless steel appliances, a bedroom and a 3-piece bath. Escape to the landscaped backyard oasis with a waterfall feature and a cabana with a fireplace. Approx 5000 sq ft of living space. Plenty of space for entertaining and hosting private gatherings. Prime location next to HWY 400/401, churches, parks and restaurants. (id:60365)
3309 Jolliffe Avenue
Mississauga, Ontario
**2 SEPARATE LEGAL UNITS ** COMPLETELY RENOVATED TOP TO BOTTOM THIS ITALIAN OWNED HOME IS A DREAM COME TRUE FOR AN INVESTOR OR LARGE EXTENDED FAMILY. NEW AIR CONDITIONER, NEW FURNACE, NEW ELECTRICALLY PANAL BOX, NEW ROOF, NEW WINDOWS, NEW PAINT, NEW DOORS, NEW TRIMS,NEW BEDROOM CLOSETS, NEW LAMINATE FLOORING NEW KITCHEN COUNTERS + NEW CUPBOARDS. 6 CAR PARKING SPACES ON DRIVEWAY 1ST UNIT 2 STOREY SEMI DETACH HAVING:2 COMPLETE SEPARATE ENTRANCES 6 BEDROOMS + 2 WASHROOMS + 1 KITCHEN + FAMILY RM , SEPARATE LAUNDRY. 2ND UNIT COMPLETE SEPARATE ENT TO BASEMENT APARTMENT FROM THE BACK YARD HAVING:2 BEDROOMS, + 1 FULL WASHROOM + 1 KITCHEN, + FAMILY RM + SEPARATE LAUNDRY. (id:60365)
202 - 2391 Central Park Drive
Oakville, Ontario
Welcome unit 202 in 2391 Central Park Drive! This beautiful one-bedroom, one-bathroom condo is wonderfully located in the heart of Oakville. Bright and inviting, this unit features granite countertops, stainless steel appliances, and brand-new luxury vinyl flooring. Lovingly owned and meticulously maintained, it also offers the comfort of en-suite laundry and includes one underground parking space for added convenience. The building offers a fantastic array of amenities including visitor parking, concierge service, a fully equipped gym/exercise room, an outdoor swimming pool, barbecue area, cozy outdoor sitting spaces, and a stylish lounge/media room. Located just steps from major big box stores including Canadian Superstore, Longo's, Walmart, HomeSense and Winners, the LCBO, multiple banks, a medical clinic, a dental office, The Keg, and many more everyday essentials. (id:60365)
A-2201 - 5105 Hurontario Street
Mississauga, Ontario
Welcome to the world of Canopy Towers, a captivating and an inspiring example of complete living embraced by stunning lifestyle amenities. Featuring this large 1 bedroom plus den at 658 sq.ft plus a gorgeous outdoor balcony. Poised in the urban hub of Mississauga along Hurontario Street and Eglinton Avenue, this stylish building showcases a sleek 34 storey tower rising from a 6 storey podium that extends around the building providing a stunning commercial and residential face at ground level. The contemporary facade of the tower will have a prominent design making it a distinct addition to the Mississauga skyline. Tucked in behind the podium is a curved "lifestyle" canopy on the second floor. Below it acts as a shielded central porte corchere for residents entering the building. Above it - a lushly landscaped canopy serves as a sanctuary with amazing outdoor amenity space connected to incredible indoor amenities. Add this to an ideal location adjacent to Mississauga transit (and the future Hurontarion LRT), life at Canopy Towers is above all. (id:60365)

