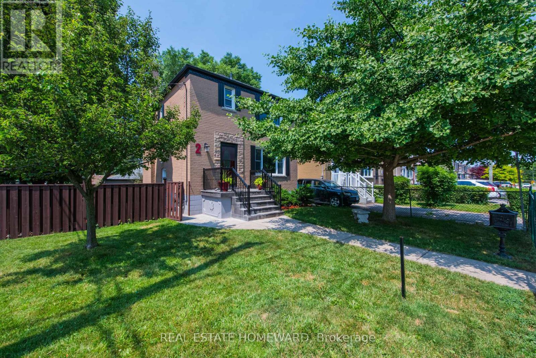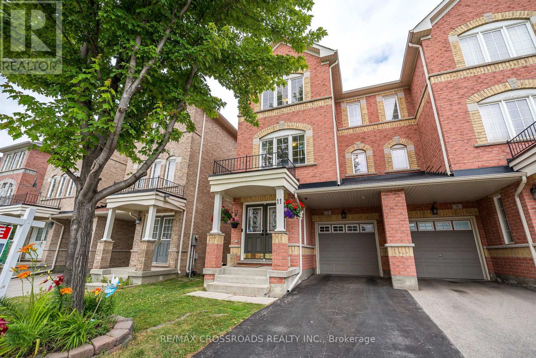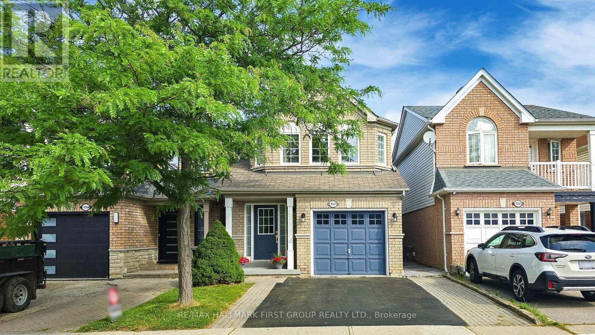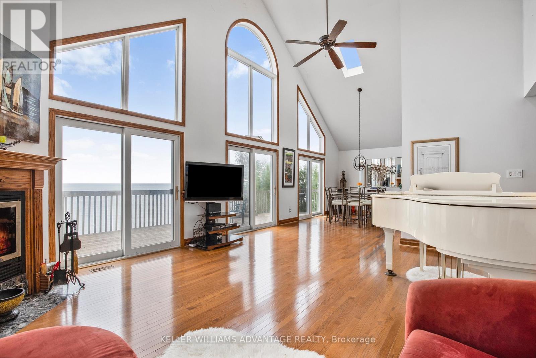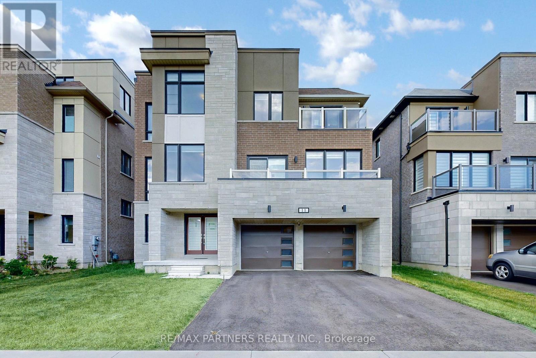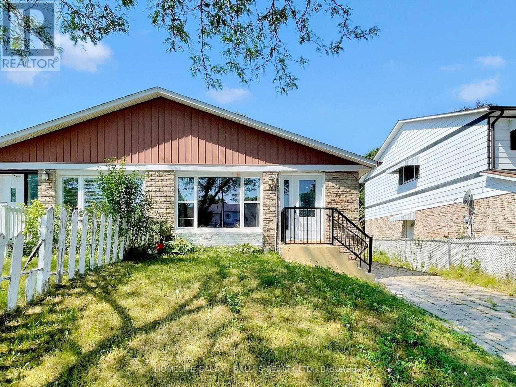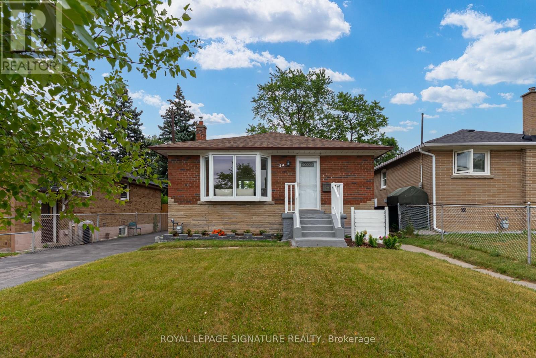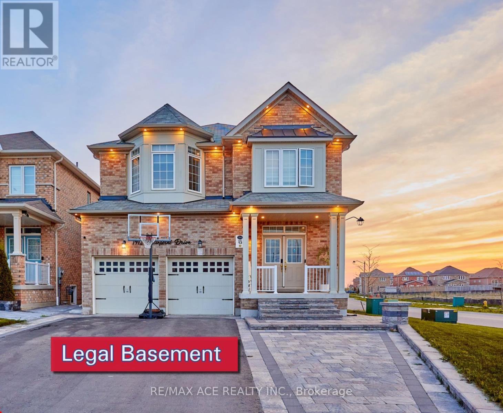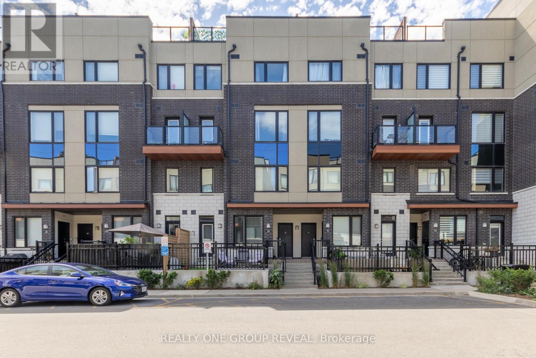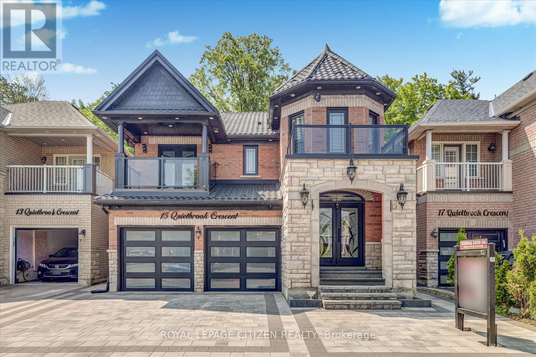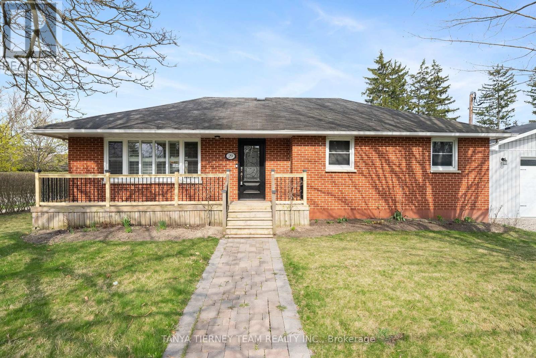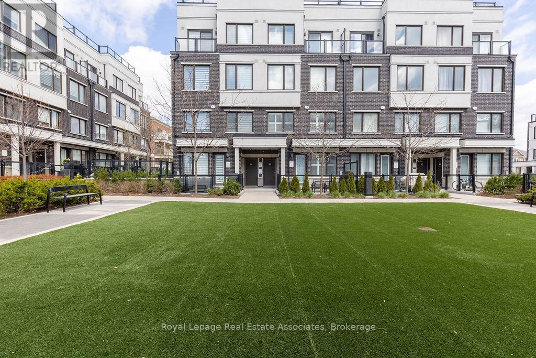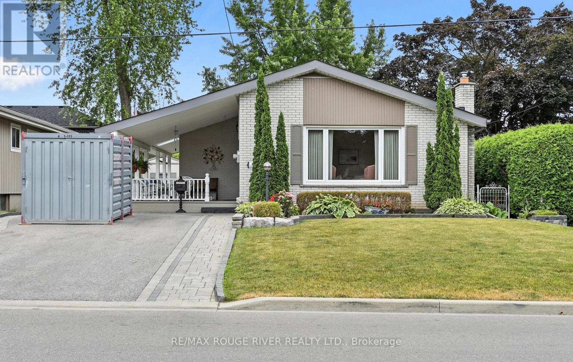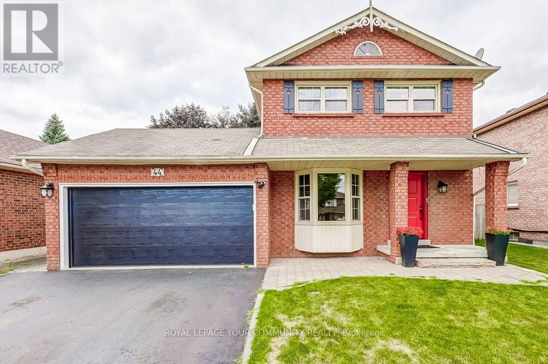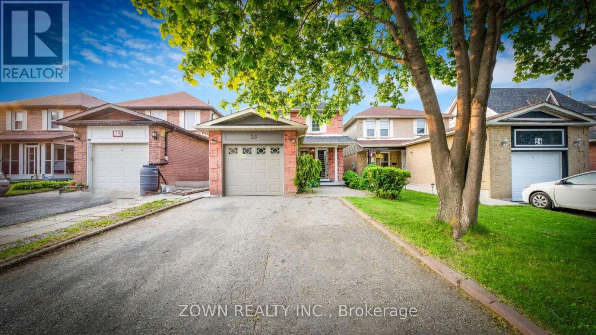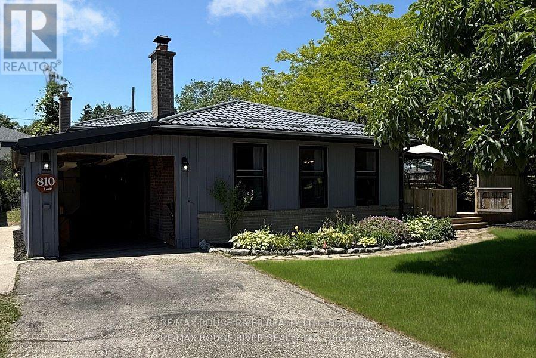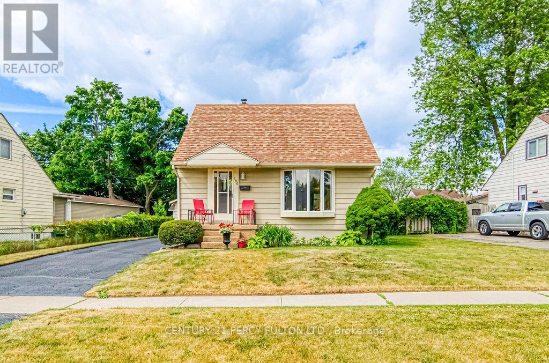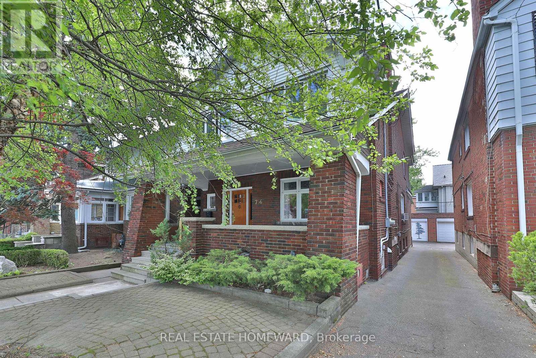2 Rupert Street
Toronto, Ontario
Bingo! Rare 'detached' on Rupert Street! A property worth boasting about starts with the size and sensational features of this magnificent corner property. This stunning 3+1 bedroom home, located in a desirable pocket and on the crest of a family-friendly cul-de-sac street, has been beautifully maintained with pride of ownership and loved by the same homeowners for 28 years. With updates galore from top to bottom ($$$ spent), it features a huge double car garage and spacious lower-level suite accessible from a separate side entrance. The open-concept main floor living and dining rooms are beautifully updated, showcasing gorgeous flooring and neutral paint colours that coordinate seamlessly throughout the entire home. The original crown moulding in the living/dining areas are a unique quality. One of the most important rooms of any home is the kitchen and this home's kitchen is updated and fit for a chef! The light cabinetry is complemented by a beautiful black counter top that sparkles, plus stainless steel appliances to give that fashionable, modern look, yet classic and timeless. Venturing upstairs, are 3 very spacious, bright, airy bedrooms, all with closets, along with a tastefully updated bathroom. Wait there's more! The dining room patio door leads directly to a magazine-worthy fully-fenced back yard with fabulous deck, gazebo and perennial gardens; perfect for today's family gatherings and entertaining lifestyle. The cat's meow? The fully finished basement featuring a 'separate' lower-level living space designed for multifunctional use; an ideal teen/nanny/grandparent suite or home office. This jewel of a property just keeps going with features including a wide private driveway and large double car garage with electrical for those looking for a workshop, hobby area or extra storage space. What are you waiting for? Literally spotless and move-in ready, never mind the convenient local area amenities of shops, restaurants, schools, transit, parks and more. Wow! (id:60365)
149 Galt Avenue
Toronto, Ontario
Tucked along a quiet cul-de-sac in the heart of Leslieville, 149 Galt Ave is arare offering of warmth, grace, and possibility. Set within the sought-after Riverdale CI catchment, this detached home sits proudly on a 25 x 100 lot with laneway access framed by mature trees and a welcoming front garden. Inside,natural light dances from east to west, filling every corner with a gentle glow. Renovated in 2011, the home blends timeless craftsmanship with thoughtful updates: coffered ceilings, rich hardwood floors, pot lights throughout, and a gas fireplace that anchors the main living space. The open-concept kitchen, with granite countertops and a generous island, invites connection whether over morning coffee or an evening gathering with friends.Defined yet flowing, the layout offers both openness and comfort. California shutters frame every window with elegance. The spacious primary bedroom features his & hers closets, while the third-floor retreat with a charming baywindow is a quiet escape in the sky. The spa-like 5-piece bathroom adds everyday indulgence, and the finished basement with laundry, sump pump, and backwater valve brings function and peace of mind. Out back, the laneway access detached garage includes EV charging (NEMA 14-30 outlet) and optional additional parking on the gated driveway. With a laneway house potential of 1102 sq. ft. and multiplex zoning under Toronto's EHON initiative, the future is as promising as the present. 149 Galt Ave isn't just a home its a chapter waiting to be written. Floorplan, laneway housing report and home inspection report are all available. Reach out to the the listing broker for additional details! (id:60365)
1063 Honeycomb Path
Oshawa, Ontario
Discover the perfect blend of style, comfort, and opportunity in this brand new, never-lived-in townhome. From the moment you walk in, you'll be welcomed by a bright, open-concept layout flooded with natural light thanks to oversized windows and additional side windows exclusive to this corner lot.Crafted by award-winning Minto Communities, this home offers approximately 1,628 sq. ft. of thoughtfully designed living space and features nearly $20,000 in upgrades. To make your move even easier, the builder is offering a reduced closing cost incentive, a smart home package, and a voucher for brand new appliances delivering unbeatable value in todays market. Set in a thriving North Oshawa neighbourhood, you're just minutes from Highway 407, DurhamCollege, UOIT, parks, major retailers, and everyday amenities. Whether you're a first-time buyer or searching for a fresh start in a growing community, this home is an investment in both your lifestyle and your future. Dont miss your chance to own in one of the city's most exciting new developments this is the one you've been waiting for. (id:60365)
9 - 400 Orton Pk Road
Toronto, Ontario
Excellent location, steps from the TTC, schools, the University of Toronto, parks, hospitals, and the incredible Pan Am Centre. This home offers great functional space and has been recently updated. All you need to do is move in and enjoy. A very private, south-facing backyard where you can enjoy the beautiful gardens and host family barbecues. Having four bedrooms offers you room to grow. (id:60365)
853 Fairview Avenue
Pickering, Ontario
This stunning, fully renovated 2-unit dwelling in a sought-after Pickering neighbourhood offers the perfect blend of style, function, and versatility. With completely separate entrances and dedicated laundry for each unit, this home is ideal for multi-generational families, savvy investors, or anyone looking to offset their mortgage with rental income. The upper level features a bright and spacious 3-bedroom layout, finished with luxurious white oak engineered hardwood flooring and a beautifully designed kitchen equipped with quartz countertops, ceramic tile backsplash, brand-new stainless steel appliances, and sleek pot lighting for a modern touch. The lower-level suite is equally impressive, offering two generously sized bedrooms, a stylish full kitchen with matching finishes, and a renovated 3-piece bathroom that mirrors the quality and craftsmanship found upstairs.Every detail of this property has been thoughtfully upgraded, from the new siding, windows, eavestroughs, and downspouts, to the brand-new double-wide driveway and refreshed front landscaping that enhances the curb appeal. With room for up to six vehicles in the private driveway and all-new appliances included throughout, this home is completely turnkey. Whether you're looking to live in one unit and rent the other, house extended family, or generate steady rental income, 853 Fairview Avenue delivers on all fronts with its stunning finishes, practical layout, and unbeatable value in a prime location close to transit, parks, schools, and shopping. (id:60365)
1104 Beneford Road
Oshawa, Ontario
Beautifully Maintained 3+1 Bedroom, 4 Bath Detached Home With Double Garage! Welcome to this move-in ready gem offering nearly 1,900 sq. ft., approximately, of thoughtfully designed living space, plus a fully finished basement! Enjoy the spacious, open-concept main floor featuring a modern kitchen and bright living area with a walk-out to the deck and private backyard-perfect for entertaining or family time. Upstairs, you'll find a stunning loft with a cozy gas fireplace and an abundance of natural light-ideal as a family room, office, or easily converted into a 4th bedroom. The large primary suite is your personal retreat, complete with a walk-in closet and spa-inspired 4-piece ensuite. The finished basement adds even more versatility, with a powder room and French doors opening to a large recreation area-easily converted into a bedroom or guest suite. Located in a family-friendly neighbourhood of Eastdale just minutes from Ontario Tech University, Durham College, shopping, public transit, parks, and scenic ravine trails. (id:60365)
160 Silver Birch Avenue
Toronto, Ontario
Feels Like Home. Surrounded By A Majestic Tree Canopy And Perched On The Ideal Spot For Gorgeous Views Of South Silver Birch Is This Unassuming, Yet Five Bedroom, Very Spacious Family Home!! The Street, The Lot, The Yard, The Porch/Sunroom, Garage, Parking, Eight-Ft Lower Level, Main-Floor Powder Room, The Lap For Kids To Run. Just Move In. This Classic Detached Has Been 'Home' To The Same Family Since The 60's. They Have Reimagined It And Renovated It For Its Next Chapter.... $400K Spent...Where To Start....Have A Family? Need More Room? Let's Start There - What A Lower Level! Underpinned W/ Heated, Concrete Floors And Eight-Ft Ceilings And A Fifth Bedroom. New HVAC - Furnace, On-Demand Hot Water Heater/Boiler For In-Floor Heating. New Kitchen, Three New Bathrooms. New Electrical W/ Pony Panel In Garage And Outlet For EV Charger. Brand New Back Deck W/ Gas Line BBQ. Enclosed Sunporch W/ Oversized Window And Stunning View! Don't Miss This When You Visit! New Hardwood Floors Throughout. New Appliances - Check Out The Amazing Laundry Room! Coveted Balmy District! Queen St, The Lake And Parks. Truly Feels Like Home. (id:60365)
41 Teardrop Crescent
Whitby, Ontario
Welcome to 41 Teardrop Crescent A Turn-Key Gem in the Heart of Brooklin! Perfectly positioned in one of Brooklin's most charming and family-friendly neighborhoods, this beautifully maintained 3-bedroom, 3-bathroom home is the ideal opportunity for first-time buyers or anyone looking for stylish, move-in-ready living. Step inside to a bright and inviting open-concept main floor featuring a sun-filled living room that overlooks the private backyard, perfect for relaxing or entertaining. The modern kitchen boasts granite countertops, sleek cabinetry, and a perfect space to cook and gather. Upstairs, you'll find three comfortable bedrooms with generous closets, including a spacious primary suite. The professionally landscaped backyard offers a peaceful outdoor retreat, accessible via a walk-out basement, ideal for weekend BBQs or quiet evenings under the stars. Additional highlights include gorgeous upgraded lighting throughout, hand scraped hardwood floors, and a thoughtful layout that maximizes every square foot. Located within walking distance to top-rated schools, the library, parks, and downtown Brooklin, this home offers the perfect blend of small-town charm and everyday convenience. Don't miss your chance to own this beautifully updated home in one of Whitby's most sought-after communities, just move in and enjoy! (id:60365)
15 Fielding Avenue
Toronto, Ontario
East York Gem! This beautiful 3 Bed, 1 Bath Semi will not disappoint. Welcoming front porch, relax & enjoy this wonderful community. Spacious Entryway, Large sun-filled Living & Dining Area. Renovated Eat-in Kitchen, plenty of prep space, with a large window overlooking the backyard and a W/O to the back deck, perfect for family gatherings. 3 Large Bedrooms and 4pc Bathroom. Freshly painted Basement, where you can imagine the possibilities. Gorgeous perennial Gardens, 1 Laneway Parking Space. This location is simply the best, steps to Wilkinson Public School, Donlands Subway, Masellis Supermarket, Aldwych Park, The Only Cafe, Greek Town and all that the Danforth has to offer. This community has it all, where neighbours become friends. (id:60365)
77 Ingleborough Drive
Whitby, Ontario
Welcome to 77 Ingleborough Drive, nestled in the highly sought-after community of Blue Grass Meadows! This rare and beautifully maintained 4-bedroom, 4-bathroom home offers over 2,800 sq ft of thoughtfully designed living space, perfect for the growing family. From the moment you step inside, you'll appreciate the spacious layout, oversized windows that flood the home with natural light, and beautiful hardwood floors that add warmth and elegance throughout. Host unforgettable dinners in your formal dining room, or unwind by the cozy fireplace in the inviting family room. A separate formal living room provides even more space to relax or entertain guests in style. The kitchen shines with quartz countertops, while newly renovated bathrooms and upgraded trim work add a touch of luxury. Upstairs, you'll find generously sized, sun-filled bedrooms, offering comfort and privacy for the entire family. Step outside to your private, park-facing backyard with no neighbours behind, its the perfect backdrop for peaceful mornings or weekend barbecues. Located on a quiet, family-friendly street, you're just minutes from top-rated schools, parks, shopping, and major highways (407, 412, and 401), making your daily commute and weekend adventures a breeze. 77 Ingleborough Drive isn't just a house, it's the lifestyle and community your family deserves. (id:60365)
11 Pilkington Drive
Toronto, Ontario
Spacious & Rare 4+1 Bedroom, 5-Bath Semi-Detached in a Prime Location | 2,336 Sq Ft of Thoughtfully Designed Living Space..This Beautifully maintained home offers a rare combination of size, layout, and location...This semi-detached gem features a bright and spacious kitchen that flows seamlessly into a large and cozy family room perfect for everyday living and entertaining. Enjoy a separate living room with a fireplace, ideal for gatherings or quiet evenings, plus a third dedicated TV room, perfect for movie nights or relaxed lounging....The fully finished basement can be used as a 5th bedroom or office space, complete with a 4-piece bath, providing flexible options for extended family or work-from-home needs. Step outside to a beautifully landscaped backyard with a two-level deck and no neighbors behind, your private outdoor oasis...Additional Features include a Security System, California Shutters, Sump Pump ++++ an Unbeatable Location just steps to Public Transit, Schools, Parks, only a 10-minute drive to the Beaches, Downtown, and the Scarborough Bluffs making this a perfect blend of suburban comfort and city convenience. Rarely do semi-detached homes like this become available in such a sought-after neighborhood ...don't miss your chance to make it yours.... (id:60365)
1552 Avonmore Square
Pickering, Ontario
BIGGER THAN IT LOOKS! Welcome to 1552 Avonmore Square, a rarely offered, 4+1 bedroom, detached home in one of Pickering's most sought-after and central locations. Original owners! 3.5 brand-new bathrooms. This meticulously maintained property is deceptively spacious and offers over 3,000 square feet of living space, including a finished basement and is just steps from all of the essentials.Situated in the heart of Pickering, this stunning property offers the perfect combination of style, comfort, and convenience. UNBEATABLE LOCATION! Steps to parks, Pickering Recreational Complex, Shops at Pickering City Centre, public library, wonderful restaurants and shopping. Short drive to Frenchman's Bay beach. Very close to all major highways. No car? No problem. This property is right in the middle of major transit routes and a short walk to Pickering GO Station, a perfect fit for those seeking an active and connected lifestyle. Inside, this home is a true standout, offering over 3,000 square feet of carpet-free living space. Hardwood throughout the main floor, and laminate throughout the upper floor and basement. Four generously-sized bedrooms on the upper level and an additional bedroom with full bathroom in the finished basement, making plenty of room for the whole family to enjoy. The primary bedroom 4-piece ensuite is a retreat in itself, complete with soaker tub, a luxurious over-sized walk-in shower, and quartz counter-tops. Whether its your morning routine or unwinding at night, this bathroom offers the perfect escape. Beautiful, open and updated kitchen, with quartz counter-tops, over-sized under-mount sink, bright pot lights and a ton of natural light., the perfect set-up for entertaining. Awesome sun-soaked backyard with wooden deck and loads of potential to create a lush garden. This property must be seen. Virtual tour linked to listing. Book your showing today! (id:60365)
420 Rhodes Avenue
Toronto, Ontario
Live, Work & Play All in One Spot! This bright and versatile 3-bedroom, 2-bathroom home is full of opportunity! Located on the sunny side of a quiet dead-end street where kids play and neighbours become friends. The covered and enclosed front porch is perfect for strollers, packages, or just a dry place to welcome guests. Step inside to a formal living space, then head to the true heart of the home an open-concept kitchen and dining area designed for connection and conversation. The kitchen offers ample cabinetry and counter space for the family chef. Walk out through full patio doors to a sunny backyard with a deck, lawn, and storage shed perfect for BBQs and outdoor fun. Upstairs, you'll find a vaulted-ceiling primary bedroom with a large window and great storage, plus two more generous bedrooms and a family-sized bathroom. The bonus? A separate entrance leads to a fully self-contained basement unit high, dry, and perfect for potential rental income, in-laws, or extra living space. Interior access makes it ideal for family movie nights or a kids' play zone. Whether you're a first-time buyer looking to grow or an investor seeking value, this home delivers flexibility, comfort, and potential. Come see it for yourself! (id:60365)
58 Ontoro Boulevard
Ajax, Ontario
A Rare Waterfront Gem Offering Space, Style & Limitless Possibilities. Located in the heart of prestigious Southeast Ajax, this stunning 3-bedroom, 3-bathroom home with a fully finished walkout basement sits on over 92 feet of prime waterfront corner lot. Offering breathtaking water views and direct access to the Ajax Waterfront Trail. This is more than just a home it's a lifestyle on the lake. Explore future development potential. Step inside and be instantly wowed by soaring ceilings and beautiful skylights that bathe the living spaces in natural light. The open-concept layout is both spacious and elegant, perfect for entertaining or everyday living. Whether youre curling up with a book or hosting friends and family, the panoramic views of the water will always steal the show.Upstairs, the primary suite offers a peaceful retreat, while two additional bedrooms provide flexibility for growing families, guests, or office space. The walkout basement is fully finished and offers incredible potential for multi-generational living, an in-law suite, or income-generating investment with a separate entrance.Outside, enjoy your morning coffee or evening glass of wine overlooking the calming waters and lush green space. Minutes from Highway 401, Whitby Marina, Pickering Beach, and endless trails, and surrounded by parks, schools, and all amenities.This home is a true standout in location and lifestyle. Don't miss your chance to own a waterfront property with, stunning views, and incredible versatility. (id:60365)
261 Monarch Park Avenue
Toronto, Ontario
Your charming 2-bedroom home with its welcoming front porch is your perfect entry to Danforth living at condo pricing. Classic character with thoughtful upgrades features a sunlit living room, spacious dining area with original wood details, gourmet kitchen with granite countertops, stainless steel appliances, gas range, heated floors, and a bonus sunroom. Upstairs, you will find two generous sized bedrooms and a modern bathroom. Opportunity to build equity awaits with an expansive basement ready for your personal touch. Located in one of Torontos most sought-after, family-friendly neighbourhoods, this home is steps to top-rated schools, parks and vibrant Danforth Avenue with its cafés, restaurants, shops, and quick access to Greenwood subway station or DVP. Move in and enjoy everything this incredible community has to offer. (id:60365)
11 Yacht Drive
Clarington, Ontario
Tandem Garage Parking!Can park 3 cars in the garage!! Discover refined lakeside living in the heart of Bowmanvilles coveted Lakebreeze community. Tucked away in a quiet, family-friendly neighbourhood along the shores of Port Darlington, this exceptional residence blends luxury, space, and style in one breathtaking package.Boasting 7 spacious bedrooms and 6 elegant bathrooms, this upscale home offers over 4,400 sq. ft. of premium living space, plus an impressive 440 sq. ft. rooftop terrace with panoramic views of Lake Ontario perfect for relaxing or entertaining in style.Inside, you'll find a thoughtfully designed open-concept floorplan, featuring custom craftsmanship, two cozy fireplaces, and a gourmet chefs kitchen equipped with KitchenAid appliances, a striking island, sleek backsplash, and extensive cabinetry. Every corner of this home exudes sophistication and comfort.Three expansive balconies invite you to enjoy the beauty of the outdoors from sunrise to sunset, making every day feel like a getaway. A large double garage adds functionality, while the location offers unbeatable convenience just steps to the beach, marina, parks, trails, and moments from schools, shopping, Hwy 401, and a short 45-minute drive to Toronto.Whether you're looking to accommodate a large family or explore investment potential, this home offers an unparalleled blend of luxury and location. Welcome to your next chapter by the lake. (id:60365)
76 Lowry Square
Toronto, Ontario
A Bright and Spacious Semi-Detached Bangalow home 3 Bedrooms /One Full Bathroom and Half Powder washroom on the main floor and 2BR basement apartment with Separate entrance. Spend $$$ On Upgrades, Main door (2023)Upgraded Kitchen(2022) W/ Quartz Counter Top, Roof(2022)Pot Lights, Renovated Basement Living Area(2022)Freshly Painted Basement, Convenient Neighborhood at Morningside & Sheppard, The basement apartment with a separate entrance, living room, separate kitchen and 3Pc bathroom could be a great feature for the large family, in-laws, or to generate rental income. The property is located near educational institutions like the University of Toronto Scarborough, Centennial College, and Seneca College, as well as its proximity to Highway 401, Malvern Town Centre, Rouge Park, TTC Transit, Schools, Recreation Centre & Medical Facilities makes it a convenient option for both students and families. Very good place to live and grow a Family. **EXTRAS**All Existing Appliances Main Floor: S/S Fridge, Stove, Range Hood, Microwave, Basement: S/S Fridge, Stove, Range Hood, Washer And Dryer, Central Air Conditioner, All Electricals Light Fixtures, Backyard Shed. (id:60365)
39 Century Drive
Toronto, Ontario
Welcome to 39 Century Drive, a charming bungalow with a separate entrance to a fully renovated 2-bedroom basement suite completed with permits! Proudly owned by the second owner, this well-loved and meticulously cared-for home sits on a generous 41.72 ft x 120.06 ft lot. The bright basement features two spacious bedrooms, a large living area, and a full kitchen, making it ideal for extended family or rental potential. The expansive backyard is perfect for entertaining, gardening, or creating your dream outdoor oasis. Located minutes from Kennedy GO and TTC subway stations. Whether you're a growing family, multi-generational household, or savvy investor, this property combines comfort, flexibility, and rare outdoor space in a prime city location. Pre-list Home inspection available! The property is originally a 3-bedroom; however, it is currently configured as a 2-bedroom bungalow. At the Buyer's request, the Seller is willing to add a wall to create the third bedroom at the Seller's expense. (id:60365)
1912 Castlepoint Drive
Oshawa, Ontario
Meticulously Crafted Luxury Executive All-Brick Home in Prestigious North Oshawa. This delightful Corner-Lot home is nestled in a peaceful, highly desirable neighborhood with highly rated schools including French immersion Ecole Jeanne Sauve. Enjoy quick access to Hwy 407/401, shopping, dining, and Costco everything you need just minutes away. The main floor features a spacious living room with gleaming hardwood floors, complemented by an open-concept family room that flows seamlessly into the modern kitchen. Additionally, the main floor includes a dedicated office space, perfect for accommodating a work-from-home environment. This home is the perfect blend of sophistication and functionality, featuring over 3,325 sq. ft. of above-grade and an additional 1,270 sq. ft. in the basement, with numerous high-end upgrades throughout that enhance both style and convenience. The elegant hardwood spiral staircase sets the tone for refinement, flowing effortlessly throughout the home and enhancing its timeless charm. This spacious home features 5 bedrooms and 3 full bathrooms, with a conveniently located laundry room on the second floor. The fully finished legal basement features 2 bedroom, 2 washroom, kitchen, bathroom, living, a recreation room along with its own separate entrance. This setup offers an excellent opportunity for additional rental income, providing full privacy and independence. This spacious property provides ample parking with space for 5 vehicles in the driveway and 2 in the garage, complemented by a fully fenced backyard offering privacy and security with 2 gated access points for added convenience. There is no sidewalk in front or along the side of the property, allowing for full use of the driveway and making snow clearing easier during winter months. (id:60365)
324 Woodmount Avenue
Toronto, Ontario
Finally, a home built around how your family actually lives. Imagine holiday dinner prep while kids do homework at the kitchen island while you're watching them in the adjacent family room. Picture this; the gas fireplace is crackling, and your partner's firing up the BBQ through the double doors to the deck. This eat-in kitchen isn't just a kitchen - it's Command Central for family life with counter space for multiple cooks, storage for every gadget, and room for a large table or, if you're feeling fancy, take the party over to your generous formal dining room. Four large bedrooms upstairs mean no more cramped quarters. Four full bathrooms, including two with double vanities, will end morning sink battles forever. The basement (with separate entrance) is perfect for adapting to changing needs: today, a home office away from family chaos. Tomorrow, a guest room or creative studio. High ceilings throughout transform every room, even the basement, into a space you'll want to spend time in. Built in 2008, this detached two-storey delivers modern functionality without the costly surprises that come with older Toronto homes. Coffee on the deck while kids play ball hockey in your low-maintenance backyard; evening cooking while supervising homework in the adjacent family room; weekends entertaining has met its match in this outside space. The parking situation works in your favour - officially a right-of-way for three cars, but essentially private. With over 3000 total sqft this home is the whole package: family functionality, wrapped in genuine comfort. (id:60365)
85 Chisholm Avenue
Toronto, Ontario
Welcome Home! This beautifully renovated 3-Bedroom, 2 Bathroom fully detached home, with parking, checks all the boxes! Steps to Main St TTC and Danforth GO - 1 Stop to Union Station! Open concept, modern layout with ample storage space. Modern kitchen with stainless steel appliances. Hardwood floor on main and second floors. Primary Bedroom includes large custom double closet. Enjoy outdoor living with backyard space ready for entertaining or relaxing, reading a book. Detached laneway access garage (updated in 2017) with automatic door opener. New A/C (2023), New back flat roof (2025), Electric 100 Amp (2017), Plumbing (2017). Family friendly, tight-knit community with many parks and recreation centres. Gledhill Public School (French Immersion) and Monarch Park CI School District. Begin your next chapter in this beautiful family home! (id:60365)
118 - 1555 Kingston Road
Pickering, Ontario
Welcome to this modern stacked townhouse by Marshall Homes in Pickering's sought-after Center Point Towns community. This stylish home offers a bright open-concept layout featuring a contemporary kitchen with quartz countertops, center island, stainless steel appliances, and a double sink, flowing into a cozy living area with laminate flooring and a balcony with sunny Southwestern exposure. Upstairs, the spacious primary bedroom boasts his-and-hers closets and a 4-piece ensuite, while the second bedroom includes a large window, double-door closet. A second full bath and in-unit laundry add convenience. Enjoy the private rooftop terrace with gas BBQ hookup, privacy fencing, hose bib, and plenty of room to relax or entertain. Close to GO Transit, Hwy 401, shopping, restaurants, and more a perfect turnkey home in a vibrant location! (id:60365)
15 Quietbrook Crescent
Toronto, Ontario
Beautiful & Spacious 4+2 Bdrm, 3+2 Bath Detached Home In Sought-After Brookside! Well-maintained home backing onto treed lot - no neighbours behind! Features open-concept LR/DR, hardwood flrs on main & 2nd lvl incl. stairs, modern kitchen w/ S/S appliances. Recent upgrades: new metal roof, AC unit, triple-pane windows, new doors, interlocking around entire home. Finished bsmt w/ sep entrance, 2 bdrms, 2 baths, vinyl flooring - perfect for in-law suite or rental potential. Double garage, owned tankless water heater & furnace. Convenient location - close to TTC, schools, parks, shops, golf course & mins to Hwy 401/407 (id:60365)
14 Park Street
Toronto, Ontario
Welcome to 14 Park St in the highly sought-after neighbourhood of Cliffside! This charming all-brick bungalow sits on a generous 45 x 118-foot lot and has been meticulously renovated from top to bottom. Step onto the inviting southern-facing veranda, perfect for enjoying sunny days, and be captivated by the fantastic curb appeal that has been lovingly maintained by the current owner. Inside, you'll find an open-concept design that seamlessly connects the kitchen, living, and dining areas, featuring a stylish center island. The main level also includes two cozy bedrooms and a beautifully updated four-piece bathroom. A separate side entrance leads to a spacious rec room, complete with porcelain tiles and rough-in plumbing for a future kitchen. This area includes an additional third bedroom and a modern three-piece bath, providing ample space for a growing family or potential rental income. With bright southwestern exposure, this home boasts a large private driveway that accommodates up to four cars. This property also qualifies for a garden suite build, in the rear portion of the lot, and offers a 45-foot frontage with exciting future development potential. Located within walking distance to the GO station, TTC, schools, shopping, and with easy access to downtown, this home is not just a residence; its an investment in your future. Don't miss out on this exceptional opportunity! (id:60365)
2 Marriner Crescent
Ajax, Ontario
Beautifully upgraded 3-bedroom detached home in prime Ajax location! Welcome to this bright and spacious detached home located in one of Ajax's most desirable and family-friendly neighbourhoods. This meticulously maintained 3-bedroom home offers the perfect blend of comfort, functionality, and modern upgrades - ideal for growing families, professionals, or anyone seeking a turnkey property in a prime location. Step inside and immediately appreciate the carpet-free interior, featuring upgraded flooring throughout the entire home. The sun-filled layout includes large windows that bring in an abundance of natural light, creating a warm and welcoming atmosphere in every room. The heart of the home is a generously sized kitchen equipped with a brand new stove, ample counter space, and room for family dining. The open-concept living and dining areas are perfect for entertaining guests or enjoying quiet evenings at home. Recent upgrades also include a new smart thermostat, adding both comfort and energy efficiency. Upstairs, you'll find three spacious bedrooms, each with ample closet space and natural light. The layout is both functional and family-friendly, with plenty of room to grow. Outside, enjoy a private backyard space perfect for gardening, entertaining, or relaxing. Located in a prime Ajax location, this home is just steps from the Audley recreation center, parks, top rated schools, shopping, transit, and more. Enjoy the convenience of being close to everything, while living in a quiet, residential area. Quick Access to 412, 407, and Highway 7. (id:60365)
92 Wroxeter Avenue
Toronto, Ontario
Welcome to 92 Wroxeter Avenue Your Urban Sanctuary.This beautifully renovated, light-filled 2.5-storey family home offers a rare blend of warmth, character, and timeless style, perfectly situated on a peaceful, tree-lined dead-end street in one of Torontos most desirable east-end neighbourhoods. Its the ideal setting to plant roots & grow in a vibrant, connected community. Just a short 5-minute stroll to Withrow Park and an easy walk to the lively Danforth with its eclectic mix of shops, restaurants, & cozy cafés, this location has an impressive 88 Walk Score placing everything you need right at your door step.Inside, the generous and thoughtfully designed layout spans four fully finished levels. The open-concept main floor features large, light-filled principal rooms and a family-sized eat-in kitchen with custom cabinetry perfect for both busy weekday mornings and relaxed weekend meals. Whether you're entertaining guests or enjoying a quiet night in, this space invites connection and comfort.Upstairs, you'll find four inviting bedrooms, including a bright and airy third-floor primary retreat with its own private rooftop terrace. This top-floor oasis offers the perfect escape from the daily hustle, and there's even potential to add a private ensuite bath transforming it into a true sanctuary above the city. The fully finished lower level has a separate entrance and offers a large family/recreation room, a guest bedroom, a bathroom, and laundry ideal for extended family, a nanny suite, or potential rental income.Outside, the homes curb appeal is undeniable, with a charming front garden and rear laneway access with parking. There's also exciting laneway house potential for added living space or future income.With friendly neighbours, mature trees, top-ranked schools, and easy transit access (just 10 minutes to Pape Station), this is more than a home its a lifestyle. Move-in ready and filled with love, 92 Wroxeter Avenue invites you to live, grow, and truly belong. (id:60365)
14 Badgerow Avenue
Toronto, Ontario
Welcome to beautiful and bright 14 Badgerow Ave., a modern yet classic 2.5 storey home in prime Leslieville, one of Toronto's most sought after and hippest neighbourhoods! This 3+1 bedroom, 2 bathroom property has been extensively renovated and well maintained to be a truly care free and move-in ready home. The house exudes endless charm, combined with modern updates such as the beautifully updated kitchen, a new very LARGE spa inspired main bathroom (a must see!), high-end engineered hardwood flooring throughout, and a stunning new lower level bathroom to round things out. There is a private treed back yard, legal front yard parking, and a terrific in-law apartment with its own entrance. Close to all amenities, including the best of Gerrard Street, Dundas Street theatres and restaurants, vibrant Queen Street - so many shops, restaurants, bars, breweries and bakeries within walking distance. Excellent school district (Pape Avenue, Riverdale), close to TTC, easy bike ride to Leslie Street Spit or the Beaches. This house shows extremely well and is one you won't want to miss! (id:60365)
247 Highfield Road
Toronto, Ontario
Live your best life on Highfield. This beautiful detached home blends timeless character with smart, modern updates. Arched doorways and newly sanded and stained hardwood floors maintain the homes warmth and authenticity, while contemporary touches add comfort and functionality throughout. The kitchen is bright and inviting with high-end appliances, wide plank flooring, pot lights, ample cabinetry, and a sun-filled eat-in nook. A formal dining room offers space for larger gatherings, and the walkout leads to a beautifully landscaped, low-maintenance backyard complete with a private deck and secure, four-season shed/workshop. Upstairs, three full-sized bedrooms offer excellent storage, including rare his and hers closets in the primary suite. The walk-out basement with 7'3" ceilings is perfect for a nanny or in-law suite or guest space. Professionally underpinned and waterproofed with extensive mechanical upgrades, including updated HVAC, plumbing, drainage, and more. Located on a friendly, community-focused street in the highly sought-after Riverdale school district. A short stroll to Greenwood and Monarch Parks, a quick bike ride to the Beach, and surrounded by local favourites like Mahas, Lake Inez, Belle Isle, and Good Behaviour. A rare opportunity to own a detached, move-in-ready home in one of Toronto's most beloved neighbourhoods. (id:60365)
8 Graywardine Lane
Ajax, Ontario
Immaculately Maintained Townhome in a Family-Friendly Community! Step into this bright and spacious 4-bedroom home filled with natural light and thoughtful upgrades. Enjoy the elegance of smooth ceilings (no popcorn!), brand-new hardwood floors in all bedrooms, and modern pot lights throughout. Freshly painted and move-in ready! A unique feature of this home is the ground-level bedroom with a full ensuiteperfect for guests, in-laws, or a private home office. The main floor impresses with 9-ft ceilings, direct garage access, and a stylish kitchen with a brand-new light fixture and ample cabinet space. The second floor also impresses with 8-ft ceilings and includes generously sized bedrooms, with the primary bedroom featuring a large ensuite and walk-in closet. With 4 bathrooms total and plenty of storage throughout, this home is designed for comfort and functionality. The unfinished basement offers the perfect canvas to create your dream rec room, gym, or studio. Prime Location Perks: Walk to the Amazon Distribution Center, medical clinics, Dynacare labs, gym, restaurants, and Tim Hortons. Surrounded by top-rated schools, scenic parks, and walking trails. Easy access to Hwy 401, 407, 412, and just minutes to Ajax GO Station for commuters. Short drive to Costco, Walmart, Cineplex, Home Depot, and Ajax Community Centre. Enjoy low-maintenance living with a POTL fee of just $160/month, covering snow removal and landscaping. Bonus features include no sidewalk, allowing for extra parking, and ample visitor parking nearby. *** Note: A fireplace outlet unit is available in the living room.**** (id:60365)
29 Queen Street
Whitby, Ontario
Welcome to 29 Queen Street! Rarely offered & seldom found on this demand street in Old Brooklin nestled on a private 96.29 x 88.50 ft mature lot with amazing detached garage, steps to parks, schools, transits & downtown shops. This all brick bungalow has been beautifully updated throughout including gleaming hardwood floors, crown moulding, pot lights, california shutters & more! Impressive family room with front garden views leads you through to the elegant dining room with sliding glass walk-out to a private entertainers deck with pergola. Granite kitchen featuring a subway tile backsplash, pantry, centre island & built-in appliances including gas cooktop. The main level offers 3 spacious bedrooms including the primary bedroom with walk-in closet organizers. Room to grow in the fully finished basement (2022 with permits) with separate entry, great above grade windows, rec room with granite wet bar, cold cellar, laundry area, 4th bedroom & ample storage space! (id:60365)
114 Booth Avenue
Toronto, Ontario
Don't miss out on this one! This meticulously maintained 3 bed, 2 bath home in the heart of Leslieville is truly move-in ready. Located on a picturesque, tree-lined street in one of Toronto's most vibrant and family friendly neighbourhoods, it offers both comfort and long term investment potential. Step into an open-concept living and kitchen area that's perfect for entertaining, featuring premium stainless steel appliances, a Wolf gas range, dual undermount sinks, and sleek quartz countertops. Clean, upgraded hardwood floors run throughout the main levels, adding warmth and durability. The primary bedroom impresses with soaring 11ft vaulted ceilings, his-and-her closets, and abundant natural light. Thoughtfully soundproofed for added tranquility, the home also includes extensive waterproofing with weeping tile, vapor barrier, back flow valve and insulation providing long-term peace of mind. Enjoy morning coffee on the welcoming front porch or unwind in the private backyard while having the BBQ going on your deck. Plus there is a cedar shed for additional storage. The fully finished basement offers valuable extra space ideal for a media room, kids play area, or home office. Just steps from Queen Street Easts top restaurants, shops, and cafés, and only 5 min walking distance from two future Ontario Line subway stations! Including the major East Harbour transit hub (Ontario Line & GO Train). This home is perfectly positioned. Nearby community highlights include Jimmie Simpson Recreation Centre, Ralph Thornton Community Centre, year-round festivals, parks, and more. With billions of dollars in upcoming investment flowing into the area, this isn't just a fantastic place to live, it's a rare opportunity to own a home in Toronto's premium neighbourhood. Get in before it's too late. (id:60365)
45 Tams Drive
Ajax, Ontario
Cozy & welcoming, 45 Tams Drive is your relaxing refuge after a long day. Lovingly maintained & updated by its original owner, this home blends comfort with pride of ownership. A new stone walkway & steps lead you past the lush front garden to the front dr, where warm solid oak hardwd firs greet you & carry you through the light-filled main space, complete w/entry closet, convenient powder rm, spacious living & dining areas & an airy eat-in kitchen. Wide staircase leads to the second fir, where 3 large bdrms w/closets & an updated full bathrm offer a retreat for rest & rejuvenation. The warm & bright basement provides a full 3rd level of living potential w/high ceilings & a rough-in for 3rd bathrm-a blank canvas ready for your personal touch. Unlike many townhomes in the area, this home boasts sliding glass drs to sunny, fenced bckyrd & private deck-perfect for bbq, dining & play. Another bonus: rare prkg for 4 vehicles, tuck 1 in the garage & 3 comfortably in the private drive. Super quiet, no-through-traffic street in a family-friendly neighborhood -you're just a short stroll from Miles Park & the scenic Caruthers Creek 5km Trail. Walk to excellent schools, 5-star restaurants, coffee shops, groceries, Cineplex theatre, public transit & huge luxury fitness cntr w/outdoor swimming pool. Super quick access to everything-only 4 mins to Casino Ajax, 5 mins to GO Station & 401, 6 mins to Community Cntr & 10 mins to Deer Creek Golf Club, 11mins to Pickering Beach! Don't miss this unbeatable opportunity best price, value, location & lifestyle in one of the most sought-after Ajax communities! (id:60365)
875 Knotwood Court
Whitby, Ontario
Welcome to 875 Knotwood Court! Tucked away on a quiet, tree-lined cul-de-sac in the prestigious Williamsburg community, this magnificent home offers the perfect blend of luxury, privacy, and functionality. Thoughtfully renovated and redesigned, it features a bright, open-concept layout ideal for modern living. Step into a breathtaking custom chefs kitchen with oversized quartz countertops both elegant and practical complete with a dedicated dining area. The main floor living room, centered around a cozy gas fireplace, opens through sliding doors to a covered deck, creating an effortless flow for indoor-outdoor entertaining. A convenient side entrance provides dual access to the laundry and mudroom. Upstairs, you'll find three generous, carpet-free bedrooms and two updated bathrooms. One bedroom is currently set up as the ultimate craft room but can easily be converted back to a sleeping space. The serene primary suite features a 4-piece ensuite, his-and-hers closets, and peaceful views of the beautifully landscaped backyard. The fully finished lower level includes a rare walk-out entrance and is designed for flexibility ideal for in-law or multi-generational living. It offers an additional bedroom, 3-piece bath, spacious living area, and abundant storage. Step outside to your own private backyard retreat, complete with a heated pool, stylish cabana, and lush, professionally landscaped gardens perfect for entertaining or relaxing in total privacy. Homes on this coveted court rarely come to market. Don't miss your opportunity book your private showing today! (id:60365)
207 - 1711 Pure Springs Boulevard
Pickering, Ontario
Welcome to 207-1711 Pure Springs Blvd a beautifully upgraded, 2-bedroom, 3-bath stacked townhome in one of Pickering's most desirable communities! Just 6 years old, this modern home boasts 9-foot ceilings on the main floor, heated laminate flooring, and a bright, open-concept layout that's perfect for both everyday living and entertaining. The stunning kitchen features quartz countertops, upgraded cabinetry, and stainless steel appliances, offering both style and functionality. Upstairs, you'll find two spacious bedrooms, convenient second-floor laundry, and modern baths with sleek finishes throughout. Enjoy a carpet-free lifestyle with quality laminate throughout both levels. Ideally located near Hwy 401 & 407, top-rated schools, parks, shopping, and all amenities this is low-maintenance living with high-end style. A perfect choice for first-time buyers, downsizers, or investors alike! (id:60365)
15 Fourth Street
Clarington, Ontario
Welcome to this beautifully maintained 3+1 bungalow located in one of Bowmanvilles most sought out neighbourhoods. Whether you are looking to downsize, take your first step into the market or make a passive income, this property offers the perfect opportunity! The main floor boasts hardwood flooring throughout, with no carpet, offering a clean and modern living space. The bright and spacious layout features three generous bedrooms, a well-appointed kitchen, and a cozy living area, perfect for family gatherings. Downstairs you will find spacious rec room, along with a legal in-house apartment with a separate entrance, complete with vinyl flooring, its own kitchen and ample living space - ideal for rental income, multi-generational living, or a private guest suite. Situated in a highly desirable area of Bowmanville, this home is just minutes away from historic downtown Bowmanville, local shops, schools, parks and all essential amenities. Don't miss out on your chance to own this versatile and income-generating property in a fantastic location! (id:60365)
44 Canadian Oaks Drive
Whitby, Ontario
Welcome to 44 Canadian Oaks Drive! A beautifully updated home in one of Whitbys most desirable neighbourhoods! This charming property features a functional layout with 3 spacious bedrooms on the upper level, plus an additional bedroom in the fully finished basement perfect for families, guests, or a home office. Enjoy hardwood floors throughout, an upgraded kitchen with quartz countertops and a stone backsplash, as well as updated bathrooms on the main and second floors.The primary bedroom offers ample closet space and ensuite access to a stylish 4-piece bath. Recent updates include a new front door and garage door (2022), boosting curb appeal and energy efficiency.The finished basement adds versatile living space, complete with a large rec room, bedroom, and a full bathroom, ideal for entertaining or extended family.Set on a large lot, the backyard is easily accessed through a single garage door opening to the yard great for outdoor entertaining, kids play, or extra storage. The double car garage provides plenty of parking and convenience.Located in a family-friendly neighbourhood close to parks, top-rated schools, public transit, and all essential amenities, this home combines comfort, style, and location. Don't miss your chance to own this exceptional home in the heart of Whitby! (id:60365)
12 Eli Shackleton Court
Toronto, Ontario
Welcome to this beautifully renovated freehold townhome nestled in Toronto's desirable West Hill community. This spacious 3-bedroom, 2-bathroom home offers approximately 1,200 square feet above grade and features a bright, functional layout perfect for families or professionals. Enjoy the convenience of a walk-out basement that leads directly to a private backyard, ideal for outdoor entertaining and relaxation. The basement provides direct access to the single garage, offering secure parking and additional storage. This home has been thoughtfully updated with major renovations completed over the past decade, including new floors (2013), front door (2016), hot water tank (2017), both washrooms, driveway, and foyer (2021), furnace and roof (2022), attic insulation (2023), and eavestroughs (2024). These upgrades ensure comfort, efficiency, and peace of mind for years to come. Located within walking distance to all amenities, including shopping, dining, parks, and excellent public transit options, commuting is easy with access to TTC bus routes and nearby GO Transit at Guildwood Station. West Hill is a vibrant, family-friendly neighbourhood known for its lush parks, trails, and community spirit. This is a rare opportunity to own a move-in-ready home in a highly sought-after location with a strong sense of community and convenient access to the city. Don't miss out! (id:60365)
26 Carr Drive
Ajax, Ontario
3-Bathroom Move-In Ready Home Featuring a Walk-Out Finished Basement.This beautifully updated home showcases extensive interior and exterior upgrades designed for modern living. The entire house has been freshly painted, including all walls, ceilings, trims, stairways, and window frames, with the stairs, handrail, and beams also receiving a fresh coat for a cohesive look. All lighting has been upgraded to sleek black flush-mount fixtures, and every electrical outlet, switch, and cover has been replaced. Matte black hardware adds a contemporary touch throughout, with all door knobs, hinges, locks, stoppers, and even the main door hardware upgraded. The doorbell and chimes have also been replaced. Bathrooms and kitchen feature new matte black sinks, taps, and bathtub faucets, while regrouting around vanities, tubs, and counters adds a polished finish. The furnace and washroom exhaust vent grills are brand new, and the hardwood floors have been professionally cleaned. Additional updates include new (used) appliances and a tidy, refreshed front and backyard. The backyard also boasts a spacious two-level deckperfect for outdoor entertaining. Ideally located near top-rated schools, Ajax Shopping Mall, and just minutes from Highway 401 and the GO Train, this move-in-ready home offers both comfort and convenience. (id:60365)
810 Zator Avenue
Pickering, Ontario
Offers anytime! Spacious, sun-filled 3-level Back-Split home nestled in South Pickering's Bay Ridges by the Lake. Open concept main floor features a living room, dining room and updated kitchen. Walk out from the kitchen to the private patio and deck. The large backyard is surrounded by mature trees and has a side drive in gate that has a driveway cut out. Finished basement with gas fireplace. Updates to this home include new luxury vinyl plank floors on the main and second floor(2025), new carpet in basement (2025), freshly painted though out (2025), new 100 amp electrical panel (2025). Steel roof. The home also features a private driveway and a carport/garage that is heated. Walking distance to Schools, Pickering's Beachfront Park & Millennium Square, the beach, the marina, the waterfront trail, trendy waterfront shops, restaurants, and the GO train. Quick access to Hwy 401. Furnace about 5 years. (id:60365)
31 Glenmore Road
Toronto, Ontario
OH - Sunday 2-4pm! Welcome to 31 Glenmore Road - a true family home in the heart of the Upper Beaches. Set on a quiet, tree-lined street in one of the neighborhood's most family-friendly pockets, this beautifully renovated house is full of warmth, charm, and just the right touch of "WOW." The open main floor boasts hardwood floors, exposed brick, and a true chef's kitchen. It features GE Cafe appliances, butcher block counters, and a massive window perfect for keeping an eye on backyard shenanigans while you cook dinner. Upstairs, the primary bedroom offers a hidden walk-in closet because who doesn't love a good secret? Downstairs is built for real life, with a family room , full bath, and abundant storage. A convenient mudroom leads straight out to the garden, making it an ideal setup for a potential in-law suite. Outside, discover your urban oasis : a secure new cedar deck and a beautiful reclaimed brick herringbone patio. It's perfect for BBQs, birthday parties, or a quiet glass of wine after the kids are finally in bed. This backyard haven also offers direct access to a newly redesigned carport. You're in the highly sought-after Bowmore PS catchment , close to the TTC, various parks, and just a 15-minute walk to the beach. This is more than just a house - it's the kind of home where memories are made. Almost 1,600 sf including the finished lower level. (id:60365)
90 Walpole Avenue
Toronto, Ontario
In a tree-lined pocket of the city, where neighbours wave from their porches and kids grow up running through Monarch Park in the summer and sledding/skating in Greenwood Park in the winter, this 2+1 bed, 2 bath semi fits right in: warm, welcoming, and filled with natural light. Elevated slightly from the street, it offers a little extra privacy. The main floor features bright, open-concept living with great flow. Hardwood floors lead from the big picture windows to sliding glass doors that open to a large, tiered, fully fenced backyard - ideal for hosting, gardening, or letting kids and dogs play. A massive shed provides ample storage. The kitchen is both functional and stylish, with plenty of cabinetry and modern stainless-steel appliances. Upstairs, a skylight brightens the hallway, leading to a sunny primary bedroom with double closets and a cathedral-style ceiling that adds architectural interest and charm. The second bedroom overlooks the backyard and works well as a child's room or home office. The finished lower level, with its own separate entrance, offers flexible space, including a generous mudroom-style landing, 2-piece bath, laundry, storage, and an additional bedroom (currently home to a piano) that could function as a guest room, office, or playroom. A fantastic opportunity to buy into one of the citys best neighbourhoods. Perfectly positioned between two of Toronto's best green spaces, you'll be surrounded by splash pads, rinks, pools, dog parks, and the beloved Leslieville Farmers' Market. In the Roden PS and Riverdale CI catchments, with transit, daily essentials, and local favourites - Lake Inez, Left Field Brewery, Mahas - a short walk away. An easy drive to Woodbine Beach, the Leslie Spit, and the Don Valley trail system. This layout is incredibly functional, the location is hard to beat, and the lifestyle that comes with it is even better. (id:60365)
106 Admiral Road
Ajax, Ontario
Nestled on a quiet, family-friendly street in South Ajax. The location is ideal for shopping, schools, worshipping, Hospital, transit, and 401. You will love the size of the backyard! For the hobbyist, the garage offers tons of space. This lovely home has 2 bedrooms with original hardwood flooring and is freshly painted. The Main floor has an eat-in kitchen, living room & dining room with hardwood flooring and 4pce bath. Lower area offers a cozy rec room with a 2pce bath. Back entrance of the home leads to a large deck and patio area....great for entertaining. Extras: Updates over the years: Furnace, A/C, weeping tile, spray foamed insulation in lower area, sump pump, some windows & doors. (id:60365)
756 Coxwell Avenue
Toronto, Ontario
Come discover this large detached home full of character, with quality crafted natural wood trim throughout, and stain glass windows. Whether you're looking to live in one unit and rent the others, share ownership with family or friends, take advantage of an investment opportunity or convert to your dream single family estate home, this is the home you have been waiting for. The welcoming front porch is perfect for enjoying time outside. Step inside to large principle rooms and bedrooms giving you the space you have been looking for. The separated rooms, and pocket doors give you privacy and character. This home breathes character, and offers real opportunity. From the solid hardwood floors, to the thoughtfully designed layout, and the entrance offering a beautiful foyer that immediately separates the main floor unit from the upper level. The front living room is grand with its large windows and decorative brick fireplace incorporating a beautiful wood mantel. The main floor apartment could be used as a very large one bedroom with a formal dining room, or converted to a 2 bedroom apartment. The second floor offers a 3 bedroom apartment, sun filled living room, beautiful old-world electric fireplace, and a walkout onto a deck with pretty treelined views. The basement offers an in law suite large workshop, and ample storage. Detached brick garage with additional carport/ entertainment area. Close to the subway, steps to the Danforth with all the conveniences and amenities one could ask for. (id:60365)
3 Murdock Avenue
Toronto, Ontario
Welcome to this beautifully renovated semi-detached home just steps from the Danforth, complete with a rare private garage. This stylish residence features a spacious living room with bamboo floors throughout and plenty of room for two couches, perfect for relaxing or entertaining. The sleek, flat-front kitchen is both modern and functional, offering a ceramic cooktop, pantry, island, and a walkout to a large deck and low-maintenance turf garden. Upstairs, you'll find two generously sized bedrooms with ample closet space and a charming four-piece bathroom with classic penny tile flooring. The elegant glass staircase and pot lights throughout add a contemporary touch. The finished basement provides additional living space with a cozy recreation room featuring new carpet and pot lights, a spa-like bathroom with a stunning walk-in shower, a laundry area, and a furnace room with extra storage. Located in the highly desirable Earl Haig Public School catchment, this home is just a short walk to the subway, TTC, East Lynn Park with its splash pad and farmers market, as well as local schools, grocery stores, and shops. Located in a fantastic neighborhood within the Earl Haig Public School catchment, this home is just a short walk to the subway, TTC, East Lynn Park with its splash pad and farmers market, as well as nearby schools, grocery stores, and beloved local shops. This is city living at its best: stylish, convenient, and full of charm. (id:60365)
1869 Brookshire Square
Pickering, Ontario
Welcome to 1869 Brookshire Square - a spacious 5 bedroom home offering the sought-after Forestbrook floor plan with over 2900sq ft, built by renowned builder John Boddy. Nestled in one of Pickering's top-rated school districts and lovingly maintained by the original owner, this is the perfect place to call home. You'll be impressed by the charming curb appeal featuring lush gardens, a double car garage, and covered front porch. Step inside through the double doors into a large sunken foyer boasting a spiral staircase and double closet. The main floor offers generous principal rooms including formal living and dining areas, as well as an oversized family room with a cozy fireplace and four large windows overlooking the backyard. The bright, spacious kitchen features ample cupboard and counter space, and opens to a sunlit breakfast area with walkout to an expansive deck and private fenced backyard retreat - perfect for summer barbecues. Upstairs, the primary bedroom includes a 4-piece ensuite and a walk-in closet. Four additional bedrooms are all generously sized and share a well-appointed 5-piece main bath. Highlights include a large unspoilt basement ready for your personal touch, direct garage access, mostly new windows (2025), freshly painted throughout (2025), shingles (2018), skylight (2018), and washer/dryer (2024). Located just steps to William Dunbar school, parks, tennis courts, transit, grocery stores, and restaurants with easy access to Highway 401 and the GO Station - this home truly has it all. Don't miss your chance to own this beautiful family home in one of Pickering's most desirable neighborhoods! (id:60365)
1258 Canborough Crescent
Pickering, Ontario
Welcome home to 1258 Canborough Crescent, ideally located in the sought-after, family-friendly neighbourhood of Glendale. Enjoy the convenience of nearby grocery stores, restaurants, GO transit, Hwy 401, and the Pickering Rec Centre. Walk to excellent schools, parks and playgrounds. From the moment you step through the enclosed front entry and into the granite-tiled foyer, you will feel right at home. This bright and airy semi feels just like a detached. The chef's kitchen features a large window filling the space with natural light. The well-appointed dining room overlooks the spacious family room with its vaulted ceilings and oversized double doors with transom windows leading out to the backyard patio and fenced yard. Perfect for entertaining or quiet evenings enjoying the private hot tub beneath the custom covered pergola. The 10x10 garden shed is wired with electricity for additional functionality and charm. Upstairs you will find 3 bedrooms including a generously sized primary bedroom that easily accommodates a king-sized bed, has double closets and a 3pc ensuite. The additional 2 bedrooms feature bright windows and parquet flooring. The custom shelving in the 3rd bedroom is included. The cozy family room features a newly tiled gas fireplace flanked by custom built-in bookshelves. A few steps away, you'll find another 3pc bath, a spacious laundry/utility room with loads of extra storage, and a versatile bonus room which could be an ideal home office or study space. Venture down a few more steps to the recently renovated rec room, perfect for movie nights, a home gym or games room. The built-in garage offers additional loft storage and a rear door for easy backyard access. The exposed aggregate driveway easily accommodates parking for an additional 4 vehicles. Extras include a natural gas bbq and hookup, owned tankless hot water tank (2020), furnace (2020), washer (2023), new downspouts and gutters (with gutter guard 2021), freshly painted throughout (2025). (id:60365)
123 Drayton Avenue
Toronto, Ontario
Nestled on a quiet and family-friendly street, this wonderful 2-bedroom, 2-bathroom semi-detached home is sure to steal your heart! The open concept main floor boasts a spacious living room with newly installed pot lights, a relaxing dining area, a well-appointed kitchen with a custom pendant light, and a versatile den with a walkout to the backyard. The kitchen is equipped with stainless steel appliances, ample counter space, and a convenient island with seating. Upstairs, you'll find two generously sized bedrooms and a bright 4-piece bathroom. With broadloom throughout, the second floor offers a cozy and comfortable retreat. The finished basement includes a large recreation room, a 2-piece bathroom, and plenty of storage space. A perfect extension of your living area! Backyard features a new floating deck, large spacious shed, sun and shade enjoyment in the backyard oasis. Location, location, location! Enjoy easy access to transit, parks, restaurants, and shops. Close proximity to schools, Monarch Park outdoor city pool/park, dog park, and East Lynn park, and farmers markets in the summer months. On top of this current owners pay an average of $132.00 per month on utility costs. It is a win win! (id:60365)
26 Corner Stone Crescent
Whitby, Ontario
Welcome to your dream home in the heart of Rolling Acres, Whitby. This 4 + bedroom, 4 bath home offers family living in one of Whitby's most sought-after communities. The main floor features formal living and dining rooms, a spacious kitchen with a breakfast nook that overlooks the backyard in-ground pool and garden, a cozy family room, and a convenient laundry room with a side entrance to the back yard and garage access. The primary bedroom includes a walk-in closet and a 4-piece ensuite, with a double sink, a soaker tub and a separate shower . The other 3 second floor bedrooms are generously sized, perfect for a growing or extended family. The large central 2nd floor skylight provides daylight year round. A fully finished basement offers more possibilities for entertaining in the great room, and/or a home office or two - and/or an additional bedroom - or two. Your private backyard oasis around an inground pool is the perfect spot for Spring, Summer and Fall family activities. The front and back yard water/drip irrigation system keeps your grounds green and inviting. A wonderful mix of space, comfort, and convenience - close to schools, parks, and all amenities in a well established neighbourhood. Come take a look! :) (id:60365)

