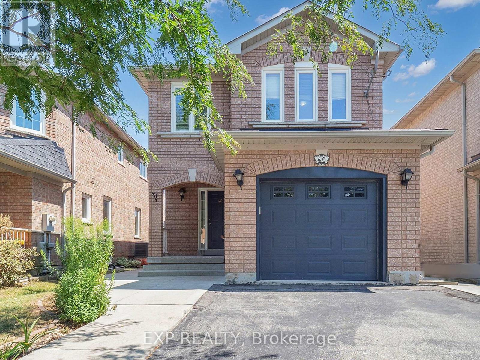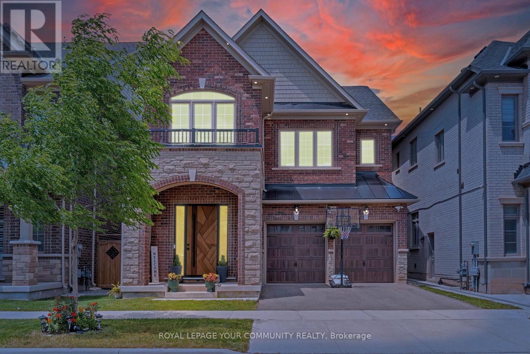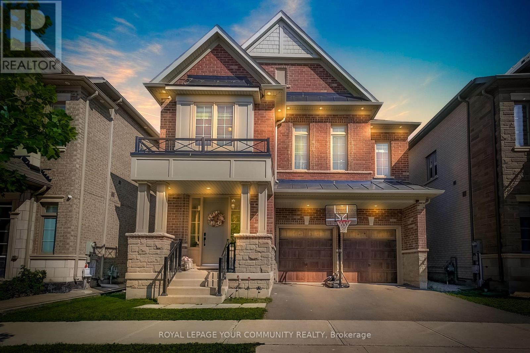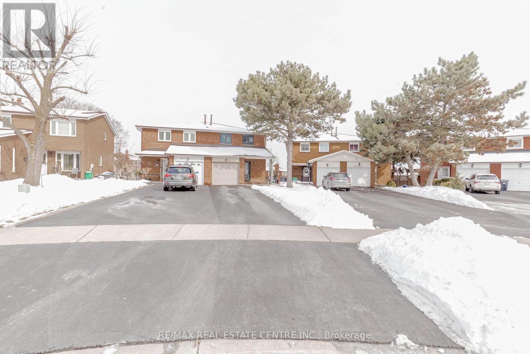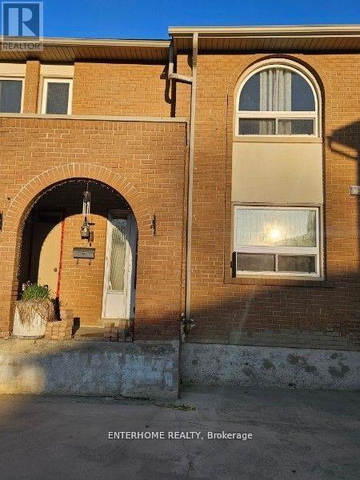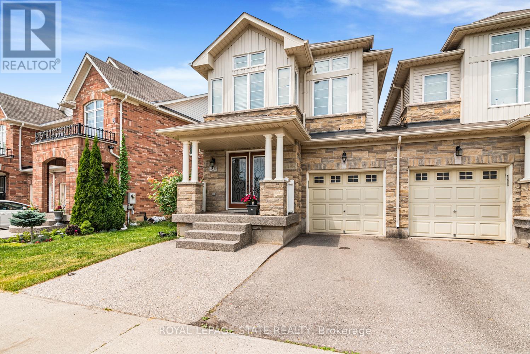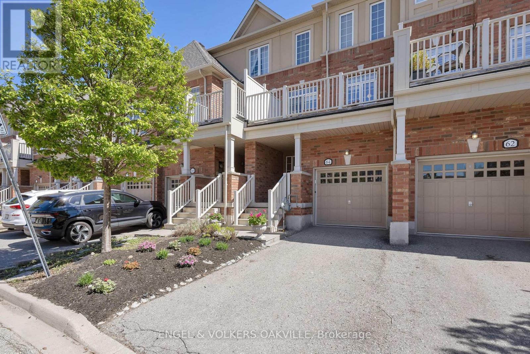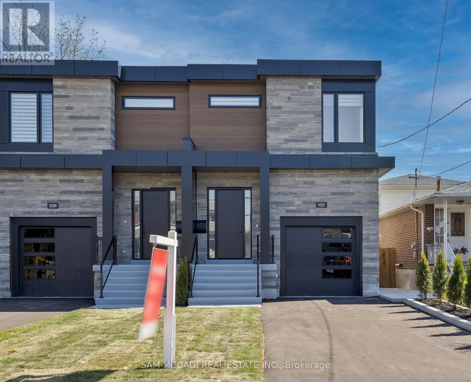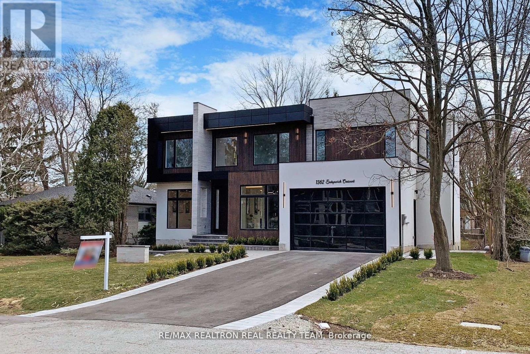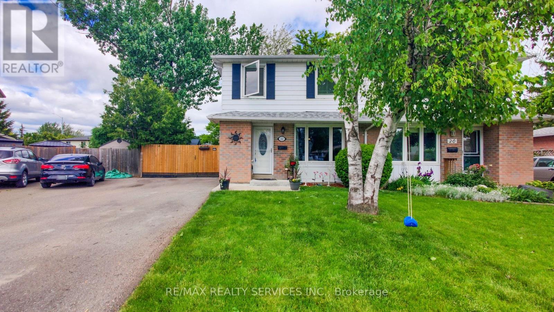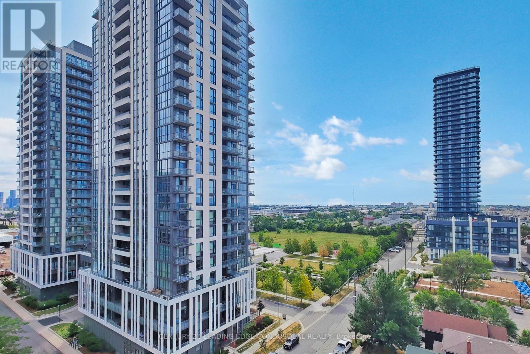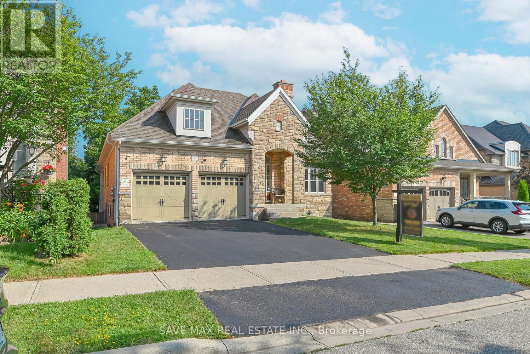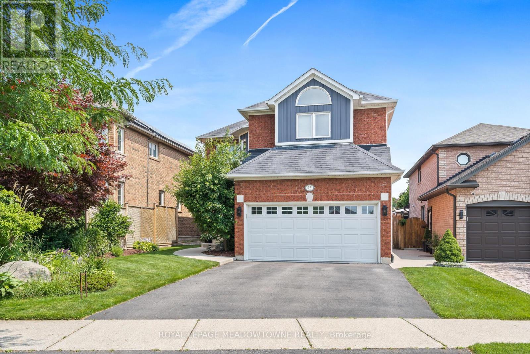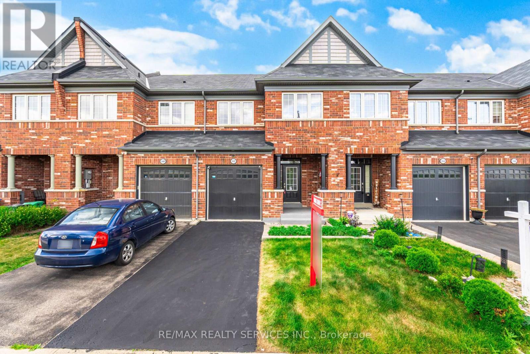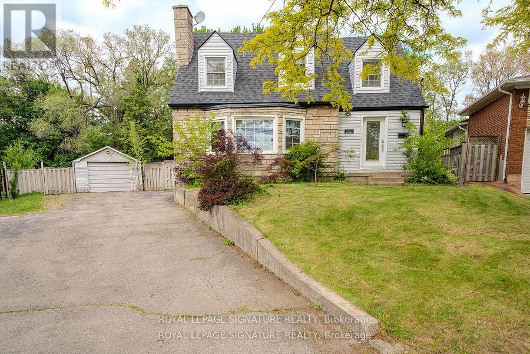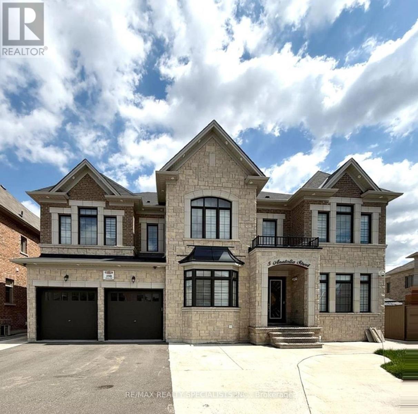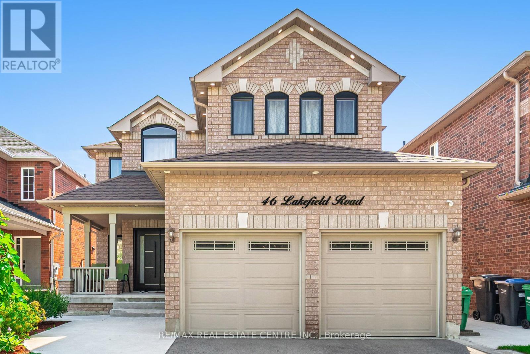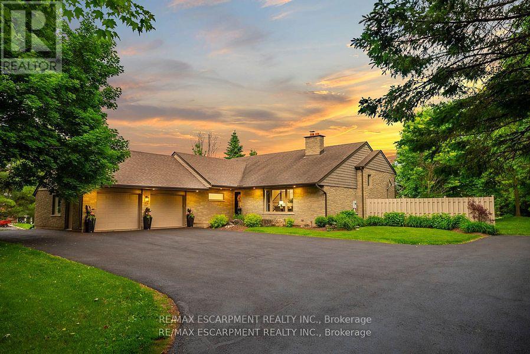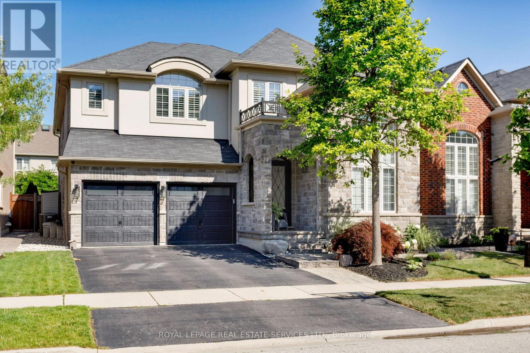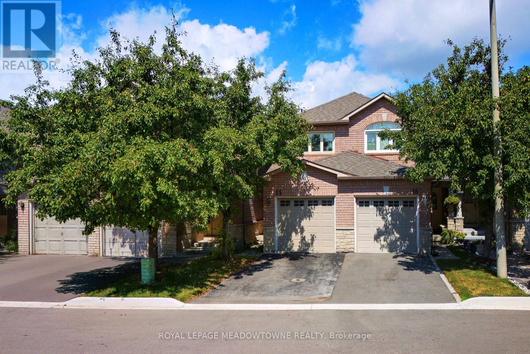12 Rainy Dale Road
Brampton, Ontario
!! Beauty Of Lakeland Village !! **Legal Separate Entrance To Basement With Permit From City Of Brampton ** Amazing Opportunity To Own This Dream House! Loaded With Upgrades, This Home Features Separate Living, Dining, And Family Rooms With Upgraded Hardwood Floors On A Premium Lot! The Full Family-Sized Kitchen Boasts Quartz Countertops And A Large Breakfast Area That Opens To A Wooden Deck. The Master Bedroom Includes A 4-Piece Ensuite And A Walk-In Closet. The Finished Basement Offers A Recreation Room, 1 Bedroom, A 3-Piece Bathroom, And Laundry Facilities. The Entire House Has Been Freshly Painted. (id:60365)
1066 Chateau Court
Mississauga, Ontario
Welcome to your dream home! Nestled on a beautiful cul de sac in Lorne Park, this chic residence boasts stunning curb appeal and exceptional features throughout. Step inside to discover open concept layout, new flooring on the upper level, two cozy fireplaces and huge windows that flood the home with natural light. The vaulted ceilings in the family room create a grand, open atmosphere perfect for gatherings. Wine enthusiasts will love the wall mounted featured wine rack, ideal for displaying your finest collection. Outdoors, entertain in style in the stunning backyard oasis, complete with irrigation, a bar, dining and lounge area. This home truly combines comfort, luxury and design in one of the most desirable locations. Extras: Minutes from Port Credit, Lakeshore, Lake Ontario, Restaurants/Bars, Retail Shopping, Jack Darling Park, Yacht Club, Snug Harbour, QEW, Hwy 403 & Pearson Airport (id:60365)
1481 Otis Avenue
Mississauga, Ontario
Situated on a quiet, tree-lined street in the prestigious Credit Woodlands neighbourhood, this expansive 5-level backsplit offers a rare 90 x 108 ft lot with no rear neighbours just uninterrupted views of mature greenery. Steps from the Credit River, nature trails, and the Riverwood Conservancy, the location offers unmatched peace and natural beauty, all within minutes of the city's conveniences.Thoughtfully updated and freshly painted, this move-in-ready home features brand-new carpeting and a stunning renovated kitchen complete with quartz countertops, stainless steel appliances, and generous cabinetry perfect for daily living and entertaining. With 4 spacious bedrooms and 4 bathrooms, there's plenty of room for growing families or multi-generational living.The inviting family room is anchored by a gas fireplace and features a walkout to your own private backyard retreat. Designed for outdoor living, the space includes a heated in-ground pool, a wrap-around deck, and meticulously landscaped gardens surrounded by mature trees an ideal setting for summer gatherings or quiet evenings.The finished lower level adds flexible space with modern vinyl plank flooring and pot lights ideal for a recreation room, home office, or playroom.Located close to top-rated schools, parks, shopping, transit, and more, this home offers the perfect blend of privacy, space, and location in one of Mississaugas most established communities. (id:60365)
481 Bell Street
Milton, Ontario
Welcome to this beautifully maintained two-storey detached home, ideally situated in a quiet, mature neighborhood and backing onto parkland for added privacy and tranquility. Curb appeal abounds with landscaped gardens, a stone walkway, and an insulated double-car garage. Inside, you'll find an updated, neutral-toned kitchen featuring stainless steel appliances and modern finishes, perfect for everyday cooking and entertaining. The sunk-in dining room creates an elegant space for gatherings, while the cozy living room offers seamless access to the backyard deck ideal for relaxing or hosting guests. A 2-piece powder room and engineered hardwood flooring complete the main level. Upstairs, discover three generous bedrooms, all adorned with California shutters. The spacious primary bedroom boasts a 4-piece ensuite, while an additional 4-piece bath serves the remaining bedrooms. The fully-finished basement, renovated in 2019, includes a cozy rec room with an electric fireplace, a fourth bedroom, laundry area, and ample storage. Located close to parks, Milton hospital, and everyday amenities, this home offers the perfect balance of comfort, style, and convenience. Don't miss your chance to own this move-in-ready gem in a great location! (id:60365)
318 - 1135 Royal York Road
Toronto, Ontario
Welcome to this exquisite 1-bedroom condo in the boutique-style James Club residence, nestled in the prestigious Edenbridge-Humber Valley neighbourhood just off The Kingsway in Central Etobicoke. Bright and spacious, the suite has been elegantly updated with modern, high-end finishes and features an open-concept layout, a sun-filled living/dining area, a large private balcony with a serene view of lush greenery, and a modern kitchen with stone countertops, stainless steel appliances, porcelain flooring, a marble backsplash, and a deep under-mount sink. The bedroom boasts a large picture window, designer flooring, and sophisticated fixtures, creating a cozy retreat. Ideally located just steps from Humber River Trails, James Gardens, Loblaws, LCBO, Shoppers, Bruno's Fine Foods, Royal York Subway Station, The Old Mill, and Bloor West Village, with quick access to Hwy 401/427/400. Enjoy luxury amenities including a 24-hour concierge, indoor swimming pool, full fitness centre with sauna, golf simulator, games and billiards rooms, media/party room, guest suite, and visitor parking. Includes one underground parking spot and locker. Whether you're downsizing, investing, or buying your first home, this move-in-ready unit offers upscale living in one of Toronto's most desirable communities. (id:60365)
46 Loons Call Crescent
Brampton, Ontario
Beautifully maintained and freshly painted 3+1 bedroom, 4-washroom detached home with a legal basement and separate entrance, located in a prime area close to schools, Trinity Mall, places of worship, and with easy access to Highway 410. This move-in ready home features upgraded hardwood flooring on the main floor, laminate flooring on the second level and all bedrooms, a family-sized kitchen with ceramic flooring, built-in dishwasher and a 2022 kitchen upgrade. The home also boasts a solid oak staircase, 20+ pot lights on the main floor, a deep lot with a storage shed and an extended driveway accommodating up to 4 cars. The basement was completed in 2018, and the roof shingles were replaced in 2019. (id:60365)
41 Marvin Avenue
Oakville, Ontario
Luxurious 4-Bedroom, 5-Bath Executive Home Nestled In One Of Oakvilles Most Prestigious Neighbourhoods. This Beautifully Upgraded Residence Offers Soaring 10-Foot Ceilings On All Levels, Spacious Bedrooms Each With Their Own Ensuite Baths, And Premium Finishes Throughout. The Stunning Paris-Style Kitchen Is A True Showpiece, Featuring Granite Countertops, Premium Builder-Selected Upgrades, Elegant Backsplash, And A Custom Built-In Bar Newly Added. A Striking Two-Way Fireplace Creates A Seamless Flow Between The Dining And Family Rooms, Perfect For Both Entertaining And Everyday Living. The Finished Basement Includes A Separate Side Entrance, Providing Flexibility For Multigenerational Living Or Potential In-Law Suite Conversion. Notable Upgrades Include: A Tesla Charger Installed In The Garage (2022), Full Home Fortification By Canada First (2024), Pot Lights Throughout (2024), Motorized Zebra Blinds (2022), A Private Fenced Backyard Completed In 2023 and Windows Upgraded With UV Protection And Security Film For Enhanced Comfort And Peace Of Mind. Additional Highlights Include Rich Hardwood Flooring And A Comprehensive Alarm/Security System. This Move-In Ready Gem Combines Elegance, Security, And Modern Convenience In An Unbeatable Oakville Location. A Must-See Property That Won't Last! (id:60365)
30 Marvin Avenue
Oakville, Ontario
Welcome To This Stunning 4-Bedroom, 5-Bathroom Home In A Highly Sought-After Oakville Location. Step Inside To A Bright And Inviting Entrance That Leads Into Spacious Living And Dining Areas, Perfect For Gatherings And Everyday Living. The Heart Of The Home Is The Chef-Inspired Kitchen, Designed To Impress With State-Of-The-Art Appliances, Sleek European-Style High-Gloss Laminate Cabinetry, Quartz Countertops, A Large Walk-In Pantry, And A Stylish Servery. The Open-Concept Layout Flows Seamlessly Into The Family Room, Creating An Ideal Space For Entertaining, With Double Doors Leading To A Private Backyard.Upstairs, You'll Find Four Generously Sized Bedrooms, Each With Its Own Ensuite Bathroom, Offering Comfort And Privacy For The Entire Family. The Second-Floor Laundry Adds Ultimate Convenience. The Finished Basement Includes A Full Bathroom And Offers Additional Living SpaceIdeal For A Home Gym, Rec Room, Or Guest Suite. Additional Features Include Upgraded Windows With UV Protection And Security Film For Enhanced Comfort And Peace of mind, Direct Garage Access, Modern Finishes Throughout, And Thoughtful Upgrades At Every Turn. Don't Miss The Opportunity To Own This Beautifully Appointed Home In One Of Oakville's Most Desirable Neighbourhoods. (id:60365)
4155 Dursley Crescent
Mississauga, Ontario
Welcome to Dursley Crescent. We are thrilled to offer this rare opportunity to own a 2 storey, 3 bedroom home on Dursley Crescent! Located in the Downtown Core of Mississauga, Steps to Square One, All Major Amenities, Transit, Schools, Parks and Highways. Pride of ownership (same owners for 29 years). Extended driveway with 3 car parking spaces on driveway plus single car garage. Potential to make basement or in-law suite with walk out basement. (id:60365)
27 - 4230 Fieldgate Drive
Mississauga, Ontario
Charming Multi-Level Townhome nestled on the Etobicoke border in East Mississauga's Desirable Rockwood Village. Clean, bright & spacious this end unit boasts over 1500 sq. ft. of above grade living space. This home features a large eat in kitchen, a formal dining room. The dining room overlooks 12 Ft. High Cathedral Ceilings in the Living Room, which boasts a wood burning Fireplace, floor to ceiling windows, hardwood floors & a Walk-out to a beautiful private patio. The Upper Level includes the 2nd and 3rd Bedrooms, both with hardwood floors, 4 pc bath, & a sprawling Primary Bedroom with 2-piece ensuite and 2 Double Clothes Closets. Finished, Lower Level Rec room, plus finished laundry. Amazing location close to great Schools, Shopping (Longos/Rockwood Mall), Garnetwood Park, Mi-Way Transit, Highways (401/403/410/QEW), the Etobicoke Creek Trail System and so much more. With a little TLC & a creative mind, this home could be a masterpiece. Great price, Great location, Great Value!!!!! (id:60365)
665 Kipling Avenue
Toronto, Ontario
Nestled in vibrant Etobicoke, 665 Kipling is a stunning masterpiece of modern design, move-in-ready, and ideal for families, professionals, or trades seeking luxury and functionality. This exquisite home boasts a luminous interior with soaring cathedral ceilings (9ft-12ft) in the living and dining areas, creating a grand, airy ambiance perfect for entertaining. Sleek, brand-new laminate flooring flows seamlessly into a renovated kitchena culinary haven with MDF cabinetry, Midea dishwasher, electric range, hood, and Yamaha fridge/freezer. Energy-efficient vinyl windows, LED fixtures with crystal accents, a smart thermostat, and three spa-inspired washrooms with new fixtures and blinds elevate daily living to a luxurious standard. The exterior is a standout, featuring a wide, freshly paved tarmac driveway with easy access for cargo trailers or large vehicles, complemented by a double gate systeman elegant front metal gate and a solid wooden rear gateensuring privacy and convenience. The property offers parking for 10 cars, including a covered space above the parking area and a detached one-car garage, with a spacious backyard providing ample room for a shed. A new, weatherproofed wooden fence enhances seclusion, while landscaping with three mature trees and a water system near the kitchen planter adds outdoor charm. Built on a solid poured concrete foundation with a pristine asphalt shingle roof, this home is engineered for durability. A new sewer line (2024, 20-year warranty), copper plumbing, and 200-amp wiring ensure worry-free living. The Carrier furnace and water heater, backed by maintenance plans, plus a Maytag washer and Kenmore dryer, add peace of mind. Located in the sought-after Kipling area, steps from top schools, parks, Sherway Gardens, and Kipling Station, with quick access to downtown Toronto via highways 427 and QEW, all lifestyles, blending elegance, practicality, and opportunity. (Warranties and manuals provided in owner position) (id:60365)
4 - 1180 Mississauga Valley Boulevard W
Mississauga, Ontario
Your next home awaits. This well-established townhouse complex situated in the tranquil Mississauga Valleys. Enjoy the spacious layout as you enter the home. With its large sun-bath living room to relax in. Enjoy entertaining your guess in the open concept dining room with easy access to the kitchen which boast a large window overlooking a beautiful and soon to be upgraded common area. It also has a large counter and a abundance of cupboard space. The primary bedroom features an two-ensuite piece bath plus a deep closet, with the secondary bedrooms being equally roomy. The basement is finished with access to the underground parking. Come make this this your home! The surrounding amenities include riverside walking trails. Mississauga Community Centte. Central Parkway Mall: Offers a variety of dining options and shops, Square One Shopping Center. Schools and Daycares: Several within walking distance, making it convenient for families. Close to Hwy 403 and public transit is right at your door. (id:60365)
4825 Verdi Street
Burlington, Ontario
Luxury Burlington home! 4 bedrooms, 3 full baths plus 2pce bath, fully finished basement with second kitchen, bedroom and full bath, and upstairs level laundry. Elegant open concept main floor with recessed lighting. Excellent Burlington location near Hwy #407, over 2000 square feet of luxury finishing, close to Appleby GO station desirable Alton Village location, near community park and near schools. (id:60365)
42 Cookview Drive
Brampton, Ontario
Stunning 4-Bedroom Detached Home Backing Onto Ravine - Prime Brampton Location!Welcome to this beautifully maintained 4-bedroom detached home, ideally situated on a premium ravine lot in one of Brampton's most desirable neighbourhoods. This modern home is just 6 years old and offers exceptional features for comfortable family living and investment potential.Step into a grand covered front porch and be greeted by a spacious, sun-filled foyer. The main floor features a bright open-concept layout with hardwood flooring throughout, elegant staircase, and upgraded light fixtures that add a stylish touch to every room. Upstairs, you'll find brand new laminate flooring in all 4 bedrooms, adding a fresh and modern feel. Enjoy the convenience of a second-floor laundry room, and take in scenic views from the look- out basement. The fully finished 2-bedroom basement with kitchen and its own separate laundry, offering privacy and convenience. Located just minutes from Trinity Common Mall, Hwy 410, schools, churches, and Brampton Transit, this home offers unbeatable convenience. The large lot provides ample outdoor space, backing directly onto a peaceful ravine-a perfect setting for relaxation and privacy. Featuring well-maintained stainless-steel appliances, upgraded light fixtures, and a spacious open-concept design, this home must be seen to be truly appreciated. Don't miss this opportunity - book your private showing today! (id:60365)
101 George Robinson Drive
Brampton, Ontario
Beautiful 4-bedroom detached home in the highly desirable Credit Valley neighborhood! This carpet-free home features a modern upgraded kitchen with granite countertops, stone backsplash, under-mount sink, and high-end stainless steel appliances. The main floor and upper hallway have hardwood floors, and the oak stairs are nicely stained. The family room has a cozy gas fireplace with a stone mantle, perfect for relaxing. The spacious primary bedroom includes a large 6-piece ensuite and a stylish coffered ceiling. There's a laundry room on the second floor that can be turned into another full bathroom if needed. The home also comes with a legal 2-bedroom basement apartment with a separate side entrance from the builder-great for rental income or extended family. A clean, move-in-ready home with lots of upgrades in a great location (id:60365)
2001 - 55 Eglinton Avenue W
Mississauga, Ontario
WANT TO BE JUST STEPS FROM EVERYTHING YOU NEED? LIVE IN THIS HIGHLY DESIRABLE LOCATION NEAR SQUARE ONE & HWY 403! WALK TO RESTAURANTS, CAFES, GROCERY, RETAIL, AND ENTERTAINMENT! Situated in one of Mississauga's most desirable master-planned community, Pinnacle Uptown - this charming 1 bedroom condo will make you feel right at home the moment you walk in. Walk in to a welcoming modern kitchen featuring granite countertops and stainless steel appliances for you to cook dinner or relax with a drink. And if cooking isn't your thing? Steps from your door, the vibrant Hurontario and Eglinton hub offers a diverse culinary scene to delight every taste, paired with the convenience of Square One Shopping Centre, Kariya Park, and the upcoming Hurontario LRT for seamless connectivity. A great open floor plan designed to maximize your living space. 9ft ceilings and floor-to-ceiling windows with an abundance of natural light allowing this home to feel larger than it is. The primary bedroom is well sized with a north facing view and large mirror closet. Enjoy your morning coffee or evening sunset on the balcony which provides spectacular city and park views! With 28,000 sqft of on-site amenities, you can enjoy amazing hotel-style amenities that includes indoor pool, gym, sauna, yoga room, theater room, billiard room, meeting room, party room, outdoor bbq terrace. If that's not enough you can remain your active lifestyle with a full basket-ball and tennis court in the warm season and outdoor skating rink in the winter, just steps away. Mins from Square One, YMCA, Sheridan College, Hwy 403/401, grocery stores, retail stores, shopping & cafes so you can enjoy your modern minimalistic lifestyle while having everything at your finger tips. The unit also comes with an ensuite laundry room, Parking (1), Locker (1). Don't miss out on this fantastic home. (id:60365)
64 Batiste Trail
Halton Hills, Ontario
Welcome to this bright and Spacious Paisley Model townhome in the popular Weaver Mill community of Georgetown! Boasting 3 bedrooms and 2.5 bathrooms, this spacious and modern layout is perfect for growing families, professionals, or anyone seeking low-maintenance living with style. Enjoy an abundance of natural light throughout, elevated by the rare oversized second-floor deck ideal for morning coffee, entertaining guests, or relaxing in the evening sun. One of the only units in the complex with direct interior access from the garage, offering added convenience and security. Lovingly maintained by its original owner, this home shows pride of ownership at every turn, from the spotless finishes to the thoughtful upgrades. Showstopper kitchen with many features, including a large stone island with breakfast bar extension, extended pantry cabinetry, plus a separate eat-in area for versatile dining options. Location is unbeatable: walking distance to Downtown Georgetown, the GO Train Station, hospital, library, schools, shops, and parks. Whether you're commuting to the city or enjoying everything this charming town has to offer, you're right in the heart of it all. A rare opportunity to own a standout townhome in one of Halton Hills' most desirable communities. Don't miss it, this one truly checks all the boxes. (id:60365)
10 Elverton Crescent
Brampton, Ontario
Bright and Spacious 2022 Built 4+2 Bed, 5 Bath Detached Home w/ A Legal Basement Apartment. Perfect Layout w/ Separate Living, Dining Family Room On The Main Floor. Open Concept Kitchen w/ S/S Appliances, Granite Countertop, Kitchen Cabinets w/ Extended Uppers + Crown Moulding. Family Room w/ Gas Fireplace. Upper Floor Huge Primary Bedroom w/ 6 Pc Ensuite (Double Sink, Glass Shower, Soaker Tub) & W/I Closet. 2nd Primary Bedroom w/ W/I Closet 4 Pc Ensuite. Bedroom 3 & 4 w/ Jack n' Jill Bath. Hardwood Flooring on Main Floor. Smooth Ceilings Throughout. Basement w/ 2 Bedrooms Full Bath & Kitchen. ((Rented For $2,000 Currently)) Upgraded Light Fixtures. Extended Concrete On Driveway, Side/Walkway + Backyard. Shows 10/10 (id:60365)
8 Ridgemore Crescent
Brampton, Ontario
Welcome to this stunning, move-in ready 3 bedroom, 3-bath detached home nestled in the heart of Fletcher's Meadow. This beautifully upgraded property offers exceptional living space, style, and functionality perfect for families of all sizes. Step into a bright and modern main floor featuring laminate flooring throughout, and large windows that fill the home with natural light. Beautifully upgraded eat-in kitchen boasts stainless steel appliances, quartz countertops, and a sleek matching backsplash making it ideal for cooking and entertaining. Upstairs, the spacious primary bedroom includes a walk-in closet and spacious 4-piece ensuite. Two additional bedrooms and another full bath completes the upper floor. Enjoy the outdoors in the fully fenced backyard with a stamped concrete patio, beautiful gazebo, and garden shed a private oasis for summer gatherings. The extended driveway fits 3 cars offering ample parking for large families or guests. This home combines modern upgrades with family-friendly features in a fantastic location close to parks, schools, transit, and shopping. Don't miss out this gem won't last long! This family has been owned by same person for 23 years and shows pride of ownership. Roof Completed in 2020, Kitchen Was fully Renovated in 2022. All appliances in kitchen are 3 years old. (id:60365)
247 Clockwork Drive
Brampton, Ontario
Showstopper in Northwest Brampton! Step into style and comfort with this stunning 3-bedroom, 2.5-bathroom freehold townhouse offering over 1,700 sq ft of beautifully finished living space above grade. This home boasts a rare double car garage, an airy open-concept layout, and a family-sized upgraded kitchen featuring quartz countertops and stainless steel appliances perfect for entertaining or daily family life . Enjoy a sun-filled living and dining area, freshly painted walls, and no carpet throughout for a clean, modern feel. The spacious primary bedroom includes a walk-in closet and a private ensuite bath. All bedrooms are generously sized with plenty of natural light. Situated in a high-demand area of Northwest Brampton, you're just steps from schools, parks, shopping, public transit, and all essential amenities. Freehold No Condo Fees Double Garage Upgraded Finishes Move-In Ready Amazing Location This is the one you've been waiting for just move in and enjoy! (id:60365)
1037 Caven Street
Mississauga, Ontario
Offering Exceptional Value and Priced Well, a Rare Opportunity to Own in a Coveted Neighbourhood! Welcome to sophisticated living at 1037 Caven St, in the vibrant ever-evolving Lakeview neighbourhood. This thoughtfully crafted custom-built semi-detached offers an exceptional blend of modern design and functional versatility, perfect for the most discerning buyer seeking lifestyle and location in one. Step inside to be greeted by a light-filled open-concept main floor, designed to impress with its seamless flow, elegant hardwood floors, and an expansive kitchen outfitted with premium built-in appliances, waterfall quartz counters, and a commanding centre island that anchors the space for everyday living and entertaining alike. The dining and living areas extend naturally, warmed by a statement fireplace and framed by oversized windows that lead out to a private deck. Retreat upstairs to the serene primary suite, elevated with a spa-inspired ensuite and a meticulously designed walk-in closet, while the additional bedrooms are equally generous and bright, offering space for family or guests. The finished lower level brings endless possibilities, complete with a separate entrance, sleek second kitchen, spacious recreation area, and additional bedroom, ideal for multi-generational living or supplementary income. Set in the heart of Lakeview, short commute to the upcoming Lakeview Village waterfront redevelopment, top-rated schools, vibrant parks, nature trails, and downtown Toronto via the QEW. Experience the perfect fusion of luxury, convenience, and investment in one. No detail overlooked! (id:60365)
1362 Sedgewick Crescent
Oakville, Ontario
Luxury Meets Modern Design in South Oakville! Welcome to this stunning, custom-built masterpiece in prestigious South Oakville, offering 5+1 spacious bedrooms and 8 luxurious bathrooms & Walk-out Basement. Designed by Harmon Design with premium craftsmanship throughout, this home boasts a modern exterior with expansive windows, a tall glass garage door, and a solid Sequoia custom front door. Inside, the open-concept layout showcases a chefs dream kitchen by Luxe me Design, featuring Sub-Zero & Wolf appliances and a hidden pantry. The grand foyer impresses with book-matched 4x8 heated tiles, while the powder room and primary bathrooms also feature heated flooring. This smart home is fully equipped with security cameras, over 30indoor & outdoor speakers, including high-end Yamaha outdoor speakers, and LED-lit open stairs. Luxurious details include three fireplaces, indoor & outdoor glass railings, and custom cabinetry in all closets and over $300K in custom millwork. The home offers two master suites on the second floor and a convenient BR with ensuite bath for elderly/home office use on the main level. The elevator provides easy access to all floors, while two furnaces ensure optimal climate control. The finished walk-out basement is an entertainer's dream, featuring a home theatre under the garage (400+ sq. ft.), a wet bar, and a provision for a sauna and anther BR with ensuite bath. Step outside to your deep, ravine-backed backyard with a huge composite deck, surrounded by mature trees for ultimate privacy. This exceptional home offer sun paralleled luxury, convenience, and style. Don't miss your chance to own this masterpiece! (id:60365)
343 - 349 Wheat Boom Drive
Oakville, Ontario
TWO Parking Spots & TWO Lockers Included with Ravine Open View! Fully Upgraded Luxury 2 Bedroom 2.5 Bathroom Upper Stacked Townhouse Unit with an Open Clear View of Greenery & Nature That You Can Enjoy From Your Wrap Around 318 Sqft Terrace + 53 Sqft 2nd Balcony! Both Parking Spots Are Close to Each Other & Close to the Garage Entrance & Both Lockers Are Close to the Parking Spots in One of the Most Private Areas Underground, Making it a Short Walk! Minto's Oakvillage Development is One of the Best & Sought After Areas in Oakville! Walk into a Huge Open Concept Living Area with a Double Sliding Door to an Open Balcony with a Breathtaking View. The Kitchen Has Tons of Upgrades, Including Quartz Countertops, Stainless Steel Appliances and Breakfast Bar. The Master Bedroom Will Surprise You, Easily Fitting a King Sized Bed with Two Night Stands & a Huge Walk-in Closet. Centrally Located, Easy Access to 407, 403, QEW and Oakville GO Station. Less than 15 Minute Drive to Main Areas in Mississauga. Lots of Department Stores Around & Shopping Plazas, Upscale Restaurants, High Rated Schools, Public Transit, and Much More! Live an Upscale Life in Core Oakville in Such a Beautiful Unit, You Won't be Disappointed! **Unlimited 1.5 GB Internet Included in Condo Fees** (id:60365)
22 Glengrove Court
Brampton, Ontario
Open House Saturday 2-4 PM! Welcome home to 22 Glengrove Court, an immaculate 4-bedroom, 3-washroom semi-detached gem nestled on a quiet, family-friendly cul-de-sac. This beautifully updated home offers the perfect blend of comfort, space, and convenience- ideal for families looking for a move-in-ready property in a fantastic location. The main level features updated laminate flooring and a sun-filled, open-concept living and dining area perfect for entertaining or everyday living. The renovated kitchen boasts a functional eat-in space, ideal for casual family meals, and a convenient main floor powder room completes this level. There's also a side entrance to the yard with potential for an easy separate basement access, offering great flexibility and future possibilities. Upstairs, you'll find four spacious bedrooms, all with laminate flooring throughout, and a full 4-piece bathroom featuring a skylight that fills the space with natural light. Each bedroom offers generous closet space and room to grow. The fully finished basement adds even more living space, featuring an open-concept recreation room with laminate floors and a cozy corner gas fireplace. A 3-piece bathroom with a stand-up shower and a large laundry/utility room make this level both functional and versatile. Step outside to your private backyard oasis, surrounded by lush green trees. Enjoy a relaxing patio & deck area, perfect for BBQs (direct gas hook up) and summer evenings, along with a heated above-ground pool for endless family fun Includes Gazebo. Backyard Shed/Workshop with power! The long driveway offers parking for up to four cars, no sidewalk to shovel! Located close to top-rated schools, parks, Greenbriar Recreation Centre, Chinguacousy Park, shopping at Bramalea City Centre, hospitals, public transit, and major highways, this home truly has it all. Don't miss the chance to own this incredible property in a highly sought-after neighbourhood! (Roof Re-shingled 2024, Windows- 2019). (id:60365)
85 Ashbourne Drive
Toronto, Ontario
Set on a private 160-foot lot with no neighbours behind, this tastefully renovated home offers a rare combination of space, privacy, and family-friendly living in the heart of Eatonville. Thoughtfully expanded and meticulously maintained by long-time owners, the property blends classic charm with modern upgrades across three finished levels. The main floor features a bright open-concept living and dining area, hardwood floors, and newly renovated kitchen with natural stone countertops, breakfast bar, and tile backsplash. A sun-filled family room overlooks the secluded backyard, where a large wood deck and mature trees create an ideal setting for outdoor entertaining. Upstairs, four generously sized bedrooms include a private primary suite addition, complete with vaulted ceilings, built-in closets, and a spacious four-piece ensuite with double sinks. A renovated main bath and linen storage complete the upper level. The finished basement offers a flexible rec space with pot lights, bonus areas, laundry, and a three-piece bath - ideal for growing families. Practical touches like a main-floor mudroom, side entrance, and direct garage access enhance everyday function. Centrally located, steps from Wedgewood Park, pool and skating rink, top schools, both Public and Catholic, the library, transit, shopping, and the Kipling GO and subway hub, this home makes daily life effortlessly convenient for the whole family. Your opportunity to settle into one of Eatonvilles most sought-after neighbourhoods awaits. (id:60365)
2191 Turnberry Road
Burlington, Ontario
Beautiful 4+1 bedroom home backing onto Millcroft Park, offering peaceful views and excellent privacy with no rear neighbours. The open concept layout features a dramatic two-storey great room with soaring floor-to-ceiling windows that flood the space with natural light. A custom-designed fireplace adds warmth and character to the main living area. The chef's kitchen boasts granite countertops, upgraded cabinetry, and hardwood flooring throughout, seamlessly flowing into the dining and living spaces, ideal for modern family living and entertaining. The walls have been freshly painted throughout the home, giving a fresh and updated look. The fully finished basement includes an additional bedroom and full bathroom, providing versatile space for guests, extended family, or a private retreat. Enjoy a professionally landscaped backyard surrounded by tall pine trees, creating a serene and secluded outdoor setting. Located in the heart of Burlington's prestigious Millcroft community. Tesla home charger included. (id:60365)
907 - 1195 The Queensway Street
Toronto, Ontario
This stunning 935 sq ft 3-bedroom plus study condo offers the perfect blend of space, style, and convenience. With 9-foot ceilings, the layout feels open and bright, enhanced by its desirable southeast exposure that floods the unit with natural light throughout the day. The versatile study provides the ideal space for a home office, creative nook, or play area, offering flexibility to suit your lifestyle. Step out onto the generous 331 sq ft private terrace perfect for enjoying morning coffee, entertaining guests, or simply unwinding outdoors. Inside, sleek modern finishes create a sophisticated yet welcoming ambiance. Ideally located near major transit routes and highways, this condo provides easy access to the city while keeping everyday essentials within reach. Building amenities include a rooftop terrace with outdoor seating, a stylish party room with kitchen, TV, and fireplace, a library/study with walk-out to the terrace, and a fully equipped gym featuring meditation, weight, and circuit training zones. (id:60365)
11 Haywood Drive
Brampton, Ontario
Wow! Rarely offered, one of the very few Bungalows in the prestigious Estates of Credit Ridge. Featuring 9ft ceilings on both the main floor and the basement, this home offers a seamless blend of elegance and functionality. Main floor offers separate Living/Dining room with Hardwood Floor, Eat-In Kitchen with Stainless Steel Appliances and Breakfast area with Juliette Balcony, Large Family room with Cathedral Ceiling, windows & Gas Fireplace. Large Primary Bedroom boasts high ceiling, 4pc Ensuite Bath and Walk-in Closet. Two other good sized bedrooms, powder room and another full 3pc Bath. The beautiful, bright Walk-out Basement features a large Living room with lots of pot lights, two generous sized bedrooms, full kitchen, 3pc bath and tons of storage space. Fantastic location, minutes from Mount Pleasant GO Station, close to elementary schools, near scenic ravine areas and only five minutes to Eldorado Park. Close to lots of great amenities, restaurants and shopping plazas. This home offers close to 4,000 sq ft of luxury living space and unmatched convenience in one of Brampton's most sought-after communities. Single Level Living at its best. Do not miss! (id:60365)
58 - 50 Strathaven Drive
Mississauga, Ontario
Welcome to amazing upgraded 3-bed, 3-bath townhome with nearly $50K in updates includes kitchen (2024) with brand-new fridge (2025), rangehood (2023), dishwasher(2024), and walk-out to stone patio. Both bathrooms (2024) feature modern finishes, including a walk-in shower in the ensuite and a tub with sliding glass door in the second bath. Finished basement, new washer/dryer (2025), AC (2022) A water softener adds everyday comfort. Enjoy carpet-free living(except stairs), professionally customized closets in all bedrooms, and abundant natural light throughout. The finished lower level with walk-out to a private patio offers flexible space fora family room, office, or gym With direct garage access and facility of laundry room. Upstairs, the large primary suite features an ensuite and upgraded closets, with two additional bedrooms and an updated main bath. A family-friendly complex offering amenities including pool, playground, lawn care, and snow removal with sufficient visitors' parking. Condo Maint. Fee Covers Roofing, Window, Driveway, Deck, outside Stairs, Snow & Lawn Care. It's a prime location near top schools, Square One Mall, Heartland, 401/403/410 highways, public transit, and much more this home delivers desirable lifestyle and convenience in one exceptional package to all kind of home owners. (id:60365)
95 Standish Street
Halton Hills, Ontario
Beautiful family home in mint condition on a quiet street in sought-after Georgetown South. Lovingly maintained and offers bright, inviting spaces with thoughtful updates throughout. The formal living room with custom built ins and two-sided fireplace. A gorgeous custom kitchen with granite counters and stainless steel appliances opens to the cozy family room with custom built-ins, where a two-sided gas fireplace creates the perfect atmosphere for relaxing nights in or hosting family and friends. Upstairs, you'll find four bright and spacious bedrooms with ample closet space, including a generous primary bedroom with a beautifully renovated ensuite both featuring crown moulding. The fabulous finished basement is warm and welcoming, offering a great rec room, games area, and custom wet bar ideal for movie nights or entertaining guests. There is a rough-in already set up if you need an additional bathroom. Step outside to your own backyard retreat fully fenced with a large deck, hot tub, and flagstone fire pit perfect for summer gatherings and quiet evenings under the stars plus a huge and adorable shed for all your toys! This home offers the best of both comfort and lifestyle all within walking distance to great schools, parks, trails, and the Gellert Community Centre. Show with confidence this one checks all the boxes for family living in a fantastic neighbourhood. (id:60365)
162 Sussexvale Drive
Brampton, Ontario
Check Out This !!! FreeHold Townhouse ,Beautiful 3+1 Bedroom , 4Washroom( Loft On 2nd Level) + Finished Basement with 3Pc Washroom . New Hardwood Floor on 2nd Floor + Custom Built Closet . 9ft Ceiling on main floor . Gleaming Hardwood Floors ## NO Carpet in House## Access To Garage. Upgraded Kitchen With Blacksplash, Breakfast Bar & Under Cabinet Lighting .Spacious Primary Bedroom With 4 Pc Ensuite, Sep Shower,Soaker Tub, Custom Built W/I Closet. Finished Basement With Rec Rm, Stair Lighting, 3Pc Washroom, Pot Lights in BSMT , Built-In Speakers & Movie Projector. ##Extra Deep Lot## Very Convenient Location Close to HWY 410 , Schools , Park & Plaza . (id:60365)
6 Currant Road
Brampton, Ontario
Welcome To This Elegant & Very Well Maintained Fully Upgraded Luxurious Home !! This House features 4 bed + den, 4 washrooms ( 3 full washrooms on 2nd floor ) Home Built On 45 Ft Wide Lot W no side walk. Comes With 2 bed Finished Basement + Separate Entrance. beautiful Hardwood Floor On The Main Floor. living room, dining rm ,separate family rm with Separate Spacious Den. Fully Upgraded custom Kitchen With Granite Countertop , S/S Appliances and canopy hood . Second Floor Comes With 4 Spacious Bedrooms + open concept loft And 3 Full Washrooms!! Master Bedroom with 5Pc Ensuite & Walk-in his and her Closet. Basement Comes With 2 Bedrooms, Kitchen & Washroom. Separate Laundry In The Basement. extended Driveway with beautiful Landscaping, upgraded railing pickets. Ac in (2016) ,furnace in (2024). (id:60365)
227 Elizabeth Street S
Brampton, Ontario
Welcome to this lovingly maintained all brick bungalow in one of Brampton's most family-friendly neighborhoods!! Featuring 3 bedrooms on the main floor, and an additional bedroom + bathroom in the basement, there's plenty of room for everyone! This home has had several upgrades over the years including a custom kitchen, gas fireplace, rec room, updated vinyl windows, updated bathrooms, etc. The large basement features the new cozy gas fireplace, built in storage cabinets, pot lights, and tons of storage + a cold cellar. The backyard is a highlight with tons of room for kids to play, and beautiful mature trees. There is also a bonus sunroom leading out to the yard & a lovely front covered porch. You'll love the location - a short walk to Downtown Brampton, Gage Park, and a variety of schools. Did we also mention a huge paved driveway which can ft 6cars! There is tons of potential for basement apartment/in-law suite w/ separate side entrance through the sunroom. Whether you're commuting, raising a family, or looking for a welcoming community to call home, this property checks all boxes. Don't miss this opportunity to own a solid home with great bones and an unbeatable location! (Note: 200 amp & custom screen door on front door) (id:60365)
7278 Saint Barbara Boulevard
Mississauga, Ontario
Immaculate Detached in Exclusive Neighborhood ((2772 Sqft as per mpac)) ((4 Bdrm w/ 5W/R))((2 Bdrm +1 Full W/R Finished Bsmt w/ Separate Entrance)) Solar Panel Roof// Lots of Natural Lights// Double Door Entry// No Sidewalk// Stone on Side of the house & Backyard// Bright & Spacious Living Room Combined w/ Dining Room + Coffered Ceiling + Decor Columns// Large Family Room w/ Gas Fireplace + Pot Lights// Open Concept// Large Eat-in Kitchen w/ Centre Island + Stainless Steel Appliances + W/O To Yard from Kitchen// Oak Stairs// Huge Master Bdrm w/ 5 Pcs En-suite + His & Her W/I Closet// One Bdrm w/ 3 Pcs En-suite + W/I Closet+ Vaulted Ceiling + Double Door// All Good Size Bedroom// 3 Full Washroom + W/I Linen Closet on 2nd Level // Access to Garage// Main Floor Laundry// Furnace 2024// Close To Hwy 401& 407, St. Marcellinius Sec School, Mississauga Sec School, Heartland Centre, Grocery, Banks and all other amenities// (id:60365)
2534 Highpoint Side Road
Caledon, Ontario
Set on a stunning 3.9-acre lot in the heart of historic Melville-Caledon, this welcoming 3-bedroom brick bungalow is designed with family living in mind, offering space, tranquility, and an ideal country lifestyle. From the moment you enter the spacious foyer with ceramic tiles, the home flows seamlessly into bright, formal living and dining rooms that are perfect for hosting family dinners or gatherings. The eat-in kitchen features generous cabinetry, plenty of room for family meals, and direct garage access for convenience. The main floor laundry and convenient walkout to the scenic backyard enhance the ease of everyday life, while the primary bedroom boasts a private 4-piece ensuite, giving parents a peaceful retreat. The fully finished basement is ideal for family enjoyment with a large games room, cozy fireplace for movie nights, a dedicated home office for work or homework, and ample storage for all the needs. Step outside to discover beautifully landscaped grounds with plenty of space for outdoor play, entertaining, and a future large vegetable garden so your family can enjoy homegrown produce right at your doorstep. The Credit River gracefully edges the property, adding natural charm, while an oversized Quonset shed offers extra space for sports equipment, bikes, tools, or hobbies. This family-oriented home is nestled in the welcoming Hamlet of Melville, blending rich heritage dating back to the 1800s with modern amenities, close to top schools, superior golf, horseback riding at Teen Ranch, and quick access to Highway 10 for commuting & stones throw to Orangeville. Brimming with charm, space, and practicality, this property offers the perfect setting for your family to grow, make memories, cultivate your own garden, and enjoy the peaceful beauty of country living. (id:60365)
36 Attraction Drive
Brampton, Ontario
Welcome to 36 Attraction Dr, a stunningly upgraded home located in the highly sought-after Bram West area! This luxurious residence boasts a striking stone and stucco exterior, offering 4+2 bedrooms and 4 bathrooms, including a finished basement with a separate entrance. Step inside to discover an open-concept layout adorned with high ceilings, pot lights, and coffered ceilings, enhancing the sense of space and elegance. The second-floor family room boasts of natural light and is a standout feature, complete with a walkout balcony, providing an ideal spot for relaxation. The home is appointed with hardwood floors throughout and features an upstairs laundry for added convenience. The fully upgraded chef-style gourmet kitchen is a culinary enthusiast's dream, equipped with stainless steel appliances, granite countertops, and modern fixtures. Enjoy the cozy ambiance of a gas fireplace, perfect for gatherings and entertaining. Landscaping also done at the front of property! (id:60365)
41 Mayo Drive
Toronto, Ontario
Tucked away on a quiet court in the desirable family-friendly Rustic community, this beautifully renovated 1 level home offers a serene escape with all the conveniences of city living. Set on a premium pie-shaped lot, the property boasts a breathtaking backyard that offers the tranquility of Muskoka right at your doorstep. Step inside to discover a tastefully updated main level featuring a spacious living room, highlighted by an expansive bay window that fills the space with natural light. The chefs kitchen is a true showstopper, equipped with high-end built-in appliances, luxurious granite countertop, custom cabinetry, and an oversized island. The open-concept design seamlessly flows into the dining room, which walks out to a extra large deck overlooking the impressive backyard, complete with a 10 person luxurious hot tub. The expansive backyard has so much potential awaits your creative vision, whether you dream of lush gardens, a Caribbean-inspired pool or a vibrant outdoor oasis. New flooring and paint on second level(2025). The finished basement features a recreation room and a 3-piece bathroom. This exceptional property is a rare gem, combining modern elegance with a tranquil natural setting. Come see it for yourself you wont want to miss this opportunity! (id:60365)
5 Anatolia Street
Brampton, Ontario
Luxurious 5+4 Bed, 8-Bath Showstopper on a Premium Pie-Shaped Lot! This approx. 5000 sqft masterpiece boasts a 3-car tandem garage and over $250K in upgrades! Featuring 10-ft waffle ceilings on the main, 9-ft ceilings upstairs, 8-ft doors, engineered hardwood, pot lights, wainscoting, double door entry, and a north-facing orientation. The chefs kitchen dazzles with Bosch appliances, a 36 gas stove, quartz counters, extended cabinets, and central vac. Enjoy main floor laundry and a side entrance to a City-approved legal 3-bed basement with 2 baths, 2 kitchens, separate laundry & private entry. Garage with openers, cameras throughout this home is luxury redefined! (id:60365)
46 Lakefield Road
Brampton, Ontario
This stunning 4+ 2 bed, 4-bath updated home offers a bright, airy, and spacious floor plan, perfect for both everyday living and elegant entertaining. This home is designed for those who appreciate high-end finishes and refined craftsmanship. Step into the grand foyer, enhance the openness where 12 x 24 porcelain tiled floor that flows throughout to the breakfast area, adding warmth and sophistication. A dazzling crystal chandelier set just at the entrance. At the heart of the home, the chef's kitchen stuns with solid wood cabinetry, Quartz countertop and a striking backsplash. Grand Centre Island with a Breakfast Bar and a separate breakfast area with Walkout to the Deck, and high-end KitchenAid appliances including a double oven gas stove & Maytag D/washer, make this space both beautiful and functional. Great sized family room with a gas fireplace augment the comfort. The primary bedroom features a walk-in closet with Organizer and a 5-piece en-suite with a relaxing Jacuzzi tub. Additionally, three spacious bedrooms with large closets and windows makes them cozy living space. The beautiful backyard with Gas BBQ hookup, Deck & Gazebo enables you to relax as well as entertaining the guests to highest level. Outdoor Soffit Pot light all around make your house stand out during night. Recently completed Legalized Basement apartment with Very spacious 2-bedrooms & one 3PC Bathroom. Open concept Living, Dining and study area. Covered Private Entrance, Large kitchen with Quartz counter, Porcelain backsplash and modern cabinets. There is a Separate laundry for the basement. (id:60365)
2038 15th Side Road
Milton, Ontario
As you approach 2038 15 Side Road, you're immediately welcomed by a long, tree-lined driveway framed by mature maple trees - there's a sense of privacy and tranquility even though you're just minutes from the city. Set on over an acre of land, this property provides space, seclusion, and convenience in an exceptional setting. The home has been thoughtfully renovated throughout. The kitchen features all-new custom cabinetry, quartz countertops, and a newly installed window overlooking a composite deck - perfect for outdoor dining and entertaining. The stunning hardwood floors have been professionally sanded, stained, and finished with tongue oil, while the lower level is enhanced with high-pile carpet. Upstairs, built-in cabinetry in the bedrooms maximizes storage while maintaining a clean, tailored aesthetic. Popcorn ceilings have been professionally removed and refinished, and upgraded lighting pot. lights. and designer fixtures have been installed throughout. Window coverings and drapery are all custom-fitted. The lower-level bathroom has been fully renovated, and the geothermal heating(fantastic for energy savings) system has been recently serviced for efficiency and reliability. With three bedrooms on the upper level and two additional bedrooms in the walk-out lower level, you've got plenty of space for family and friends. The basement receives tons of natural light and functions as an additional living space- a fantastic space for guests, a home office, or multi-generational living. Outdoors, the property continues to impress with a heated pool and hot tub. This is Muskoka in the city...combining over an acre of land with quality craftsmanship, privacy, and proximity to amenities, you can enjoy a peaceful, retreat-like lifestyle within close reach of the city. (id:60365)
49 Puffin Crescent
Brampton, Ontario
Absolutely Stunning !! Modern & Stylish Detached Home Located In Mayfield Village . Approx. 2600sqft . Brick , Stone & Stucco Elevation ### No Side Walk## Just 2Years New .This is Fully Upgraded Home ( Smooth Ceiling , Upgraded Tiles & Hardwood Floor, Pot Lights , Built In Speakers ) ##Upgraded doors and trims## Very Attractive Layout With Open To Above Foyer .Big Size Open Concept Kitchen With Premium granite counter top and backsplash , Stone kitchen sink , Family Room With Fireplace. Primary Bedroom with 5Pc Ensuite & Walk in Closet, Premium Tiled glass shower in Primary Bedrooms . Spacious Bedrooms With 3Full Washrooms Upstairs.Lots Of Natural Light In The House. Total 6 Car Parking (2 Garage & 4 Driveway). Great Location Close to Hwy410, Schools, Library , Plazas , Park & Bus Stop . (id:60365)
3456 Liptay Avenue
Oakville, Ontario
Discover luxury living in this Monarch-built executive home in Oakvilles prestigious Bronte Creek neighbourhood, just steps from trails, Colonel William Woods Park, & Bronte Creek Provincial Park ideal for hiking, biking, & family adventures. This exceptional Bronte Creek real estate gem sits on a re-landscaped lot with a stone & stucco façade, stone tile walkways, manicured gardens, soffit lighting, & a private backyard oasis featuring a saltwater pool, sheer descent waterfall, & extensive stone patio for outdoor entertaining. Inside, exceptional upgraded living space includes 4+1 bedrooms, 4.5 bathrooms, & a professionally finished basement (2020) with a recreation room, wet bar, glass-enclosed gym, a fifth bedroom, & a modern 3-piece bath. Elegant finishes, wide-plank hardwood floors, crown mouldings, designer tiles, custom cabinetry, custom blinds, California shutters, & stone countertops are complemented by 9-foot ceilings & expansive windows. The main level offers formal living & dining rooms, a custom kitchen with premium appliances, a dramatic two-storey family room with fireplace, a private office, a dream laundry room & chic powder room. Upstairs features 4 spacious bedrooms & 3 spa-like bathrooms, including a primary retreat with a 5-piece ensuite boasting a lavish soaker tub & separate glass shower. Recent upgrades include 2 updated upstairs bathrooms, new second level laminate floors & baseboards, 100 new pot lights, updated fire stones in the electric fireplace, integrated wall vents, designer feature wall in the dining room, fresh paint, new door hardware, & a Tesla charger added to the garage. Located minutes from top-rated schools, shopping, restaurants, Oakville Trafalgar Hospital, & major highways, this showpiece family home in Bronte Creek offers luxurious living in a prime Oakville location. (id:60365)
16 Jemima Road
Brampton, Ontario
Welcome to 16 Jemima Road, Where Comfort Meets Convenience in highly desirable Northeast Brampton! Step into this bright and spacious 4-bedroom, 3-bathroom detached home nestled in a sought-after family-friendly neighborhood. Boasting an open-concept layout, this home is perfect for both entertaining and everyday living. Enjoy beautiful hardwood floors throughout, a functional front den ideal for a home office or study space, and a a seamless flow from the living to dining and kitchen areas. The modern kitchen with stainless steel appliances, overlooks the backyard and offers a great layout for hosting or keeping an eye on the kids while cooking. Upstairs, you'll find generously sized bedrooms including a primary suite with ensuite bath and walk-in closet. Upstairs laundry makes it easy to manage a busy family. The unfinished basement provides a blank canvas for your future rec room, in-law suite, or income potential. Outside, the backyard is fully finished with concrete, offering low-maintenance outdoor living perfect for summer barbecues, gatherings, or simply relaxing with a coffee. Located near top schools, parks, transit, and all amenities, this is a home that checks all the boxes! (id:60365)
15 - 1285 Bristol Road W
Mississauga, Ontario
Ravine Living in East Credit! Discover the perfect blend of nature and city convenience in this 3-bedroom townhome backing onto the scenic Carolyn Creek Trail. Nestled in a sought-after East Credit community, this home offers incredible value with a very low maintenance fee, no sidewalk, and a prime location close to public transit, top-rated schools, Heartland Town Centre, and minutes to Hwy 401, 403, and 407.Step inside to find a bright, functional layout ready for your personal touch. Enjoy peace of mind with a newer furnace, tankless hot water heater, heat pump, HEPA air filtration, water purification & softener system, and added attic insulation for year-round comfort and energy efficiency. Modern upgrades include a garage door opener, smart thermostat and doorbell, LED light fixtures on the main floor, and convenient direct access to the garage.With serene ravine views, urban amenities at your doorstep, and endless potential to make it your own, this is a rare opportunity you wont want to miss. Whether you're a first-time buyer, downsizer, or savvy investor this home checks all the boxes! (id:60365)
22 - 2335 Sheppard Avenue W
Toronto, Ontario
WELCOME TO THE BROWNSTONES OF WESTON. 2335 SHEPPARD AVE W #22 FEATURES A RECENTLY UPGRADED HIGH-END KITCHEN WITH HANSTONE MONTAUK QUARTZ COUNTERTOPS, SATIN CERAMIC SUBWAY TILE BACKSPLASH, FRENCH DOOR FRIDGE, ALL NEW CABINETS AND DRAWERS (SHAKER STYLE AND SOFT CLOSE), BRASS HARDWARE, SINK WITH FAUCET AND A CUSTOM FLOOR TO CEILING PANTRY. SOME OF THE OTHER RECENT UPGRADES INCLUDE CUSTOM ROMAN LINEN BLEND SHADES , NEW FLOORING, CUSTOM CLOSET BUILT INS AND CUSTOM WALL MOULDINGS. THE BROWNSTONES AT WESTON ARE CONVENIENTLY LOCATED WALKING DISTANCE TO A NEWER RETAIL PLAZA, SCHOOLS, PARKS AND TRANSIT WITH A SHORT DRIVE TO MAJOR HIGHWAYS AND THE AIRPORT. (id:60365)
33 Parkside Drive
Brampton, Ontario
Stunning 4+2 bedroom family home nestled on a quiet, desirable street in Brampton South! This beautifully maintained property blends comfort and elegance with California shutters throughout, updated countertops, and gleaming hardwood floors on the main and upper levels.step into your private backyard oasis, complete with a saltwater inground pool, interlock patio, and mature landscaping perfect for summer relaxation or entertaining guests.The spacious layout features a sunken living room, formal dining room, and a bright eat-in kitchen that opens into a cozy family room with a gas fireplace ideal for everyday living and special gatherings.Upstairs, you'll find four generously sized bedrooms, including a luxurious primary suite with a walk-in closet and a private ensuite bath.The fully finished basement adds versatility with a rec room, fifth bedroom, 3-piece bath, and ample storage space ideal for extended family or guests.Located close to top-rated schools, parks, shopping, and convenient transit options, this is more than a home it's a lifestyle. Don't miss your chance to make it yours! EXTRAS: Sump Pump, Pool Model Pump, Filter Gauge replace May-2025 Pool Heater Junio-2024 (id:60365)
13 - 1485 Gulleden Drive
Mississauga, Ontario
Welcome to One of Applewood's Most Sought-After Townhouse Communities! This spacious 3-bedroom, 3-washroom townhome offers over 1,400 sq. ft. of carpet-free living space in a resort-style setting surrounded by mature trees and lush landscaping. Ideally located just minutes from Highways 403, 401, QEW, Square One, GO Transit, and the renovated Burnhamthorpe Community Centre, this home combines tranquility with unbeatable convenience. Step inside to a bright, open-concept living room featuring soaring cathedral ceilings and a walkout to a private patio perfect for relaxing or entertaining. The kitchen boasts granite countertops, a large pantry cabinet, and a cozy breakfast area. Upstairs, you'll find three spacious bedrooms with hardwood floors, closet space, and natural light. The primary bedroom features a walk-in closet and a private 2-piece ensuite. The finished basement adds versatile living space ideal for a rec. room, home office, gym, or media room. Enjoy great amenities in this well-managed complex, including: Outdoor pool, Party room with full kitchen, Children's playground. Steps to schools, parks, public transit. This location supports an active and connected lifestyle in the heart of Mississauga. (id:60365)
19 - 690 Broadway Avenue
Orangeville, Ontario
-ONLY 4 UNITS LEFT- Seize the opportunity to become the First Owner of 19-690 Broadway, a stylish Brand New Townhouse by Sheldon Creek Homes! This gorgeous, modern, 2 Story townhouse features an XL Private Driveway with room for 2 cars, and an unfinished walk-out basement with spacious yard. This newly-built space features premium finishes, such as luxury vinyl plank throughout, 9 foot ceilings, and a superbly laid out main floor including a powder room, open concept Kitchen with quartz counters, great room and a walk-out to your back deck. Upstairs discover a spacious primary suite with 3pc ensuite & large walk-in closet. Upper level also contains 2 additional bedrooms, 4 pc main bathroom, & a flexible Loft Space to be utilized as an office, kids space, or whatever suites your family's needs. Ask about the option to have the builder finish the basement for additional living space. 7 Year Tarion Warranty, plus A/C, paved driveway, & limited lifetime shingles. Exclusive Mortgage Rate of 2.99% for 3 years available on approved credit. Some conditions apply. 7 Year Tarion Warranty, plus A/C, paved driveway, landscaping, & limited lifetime shingles. (id:60365)






