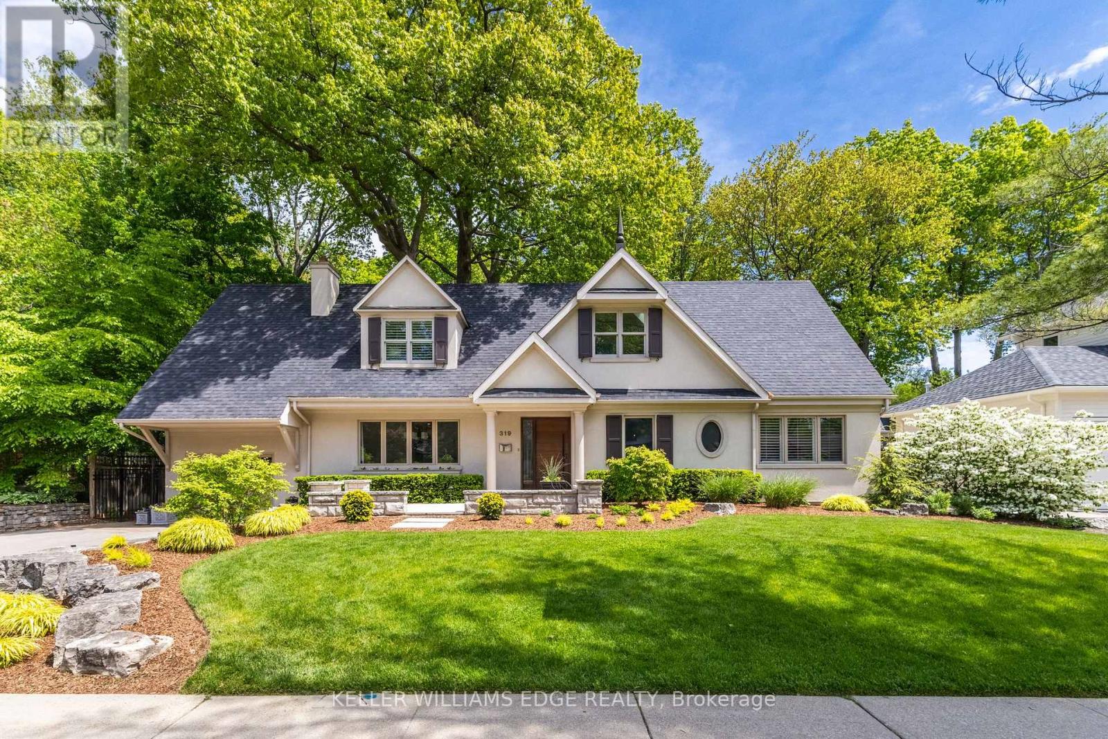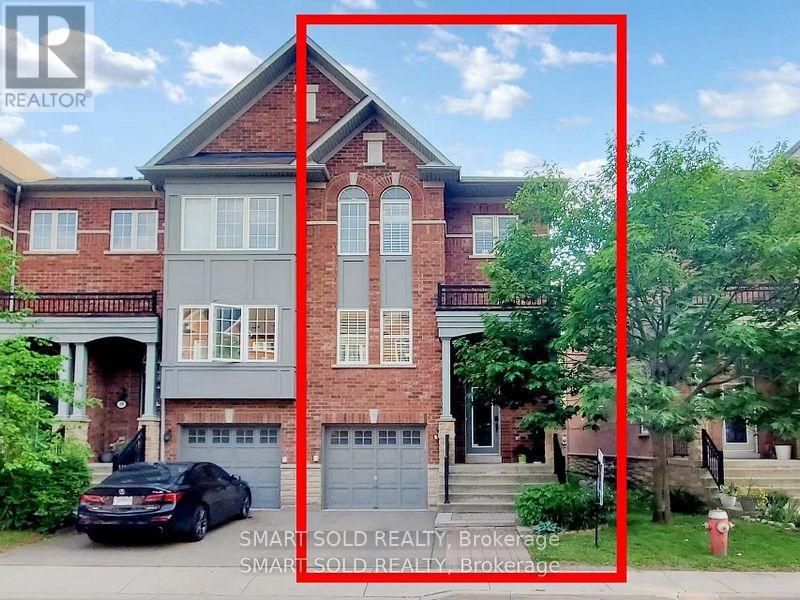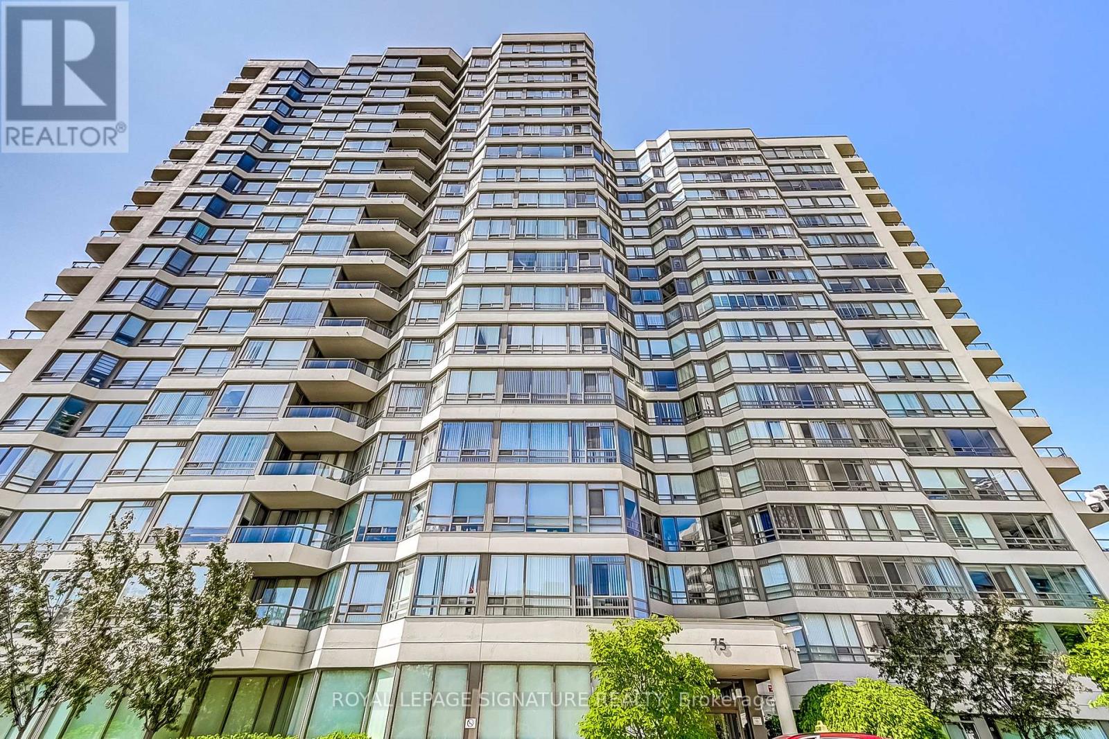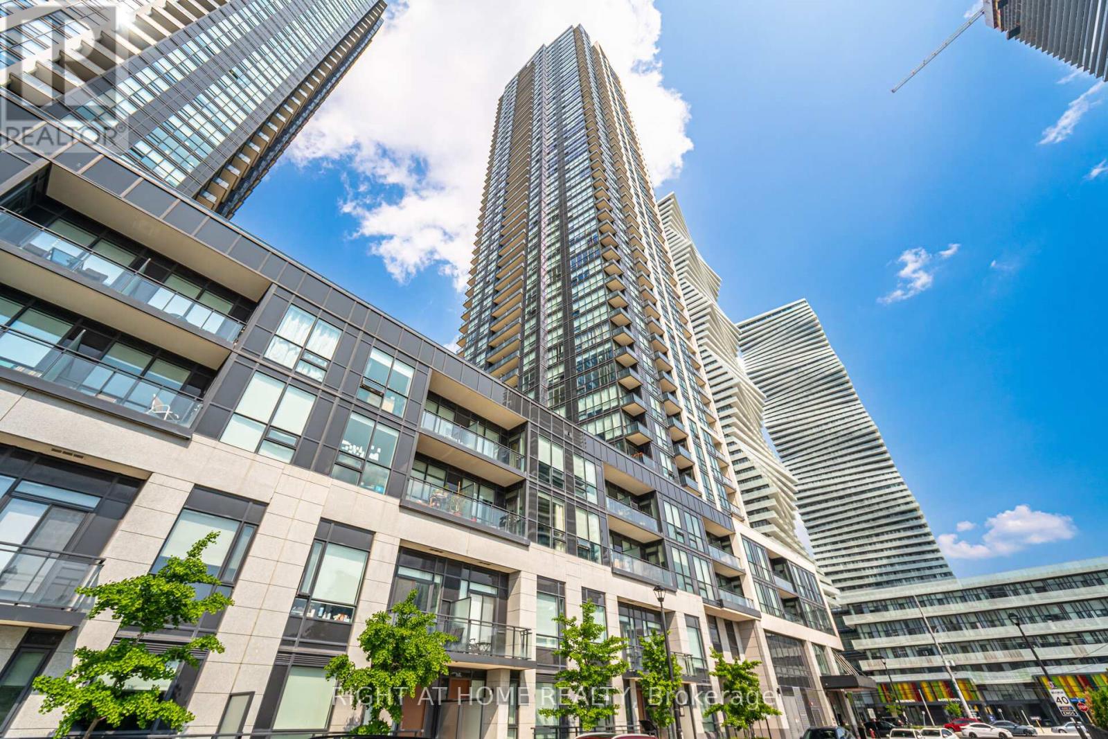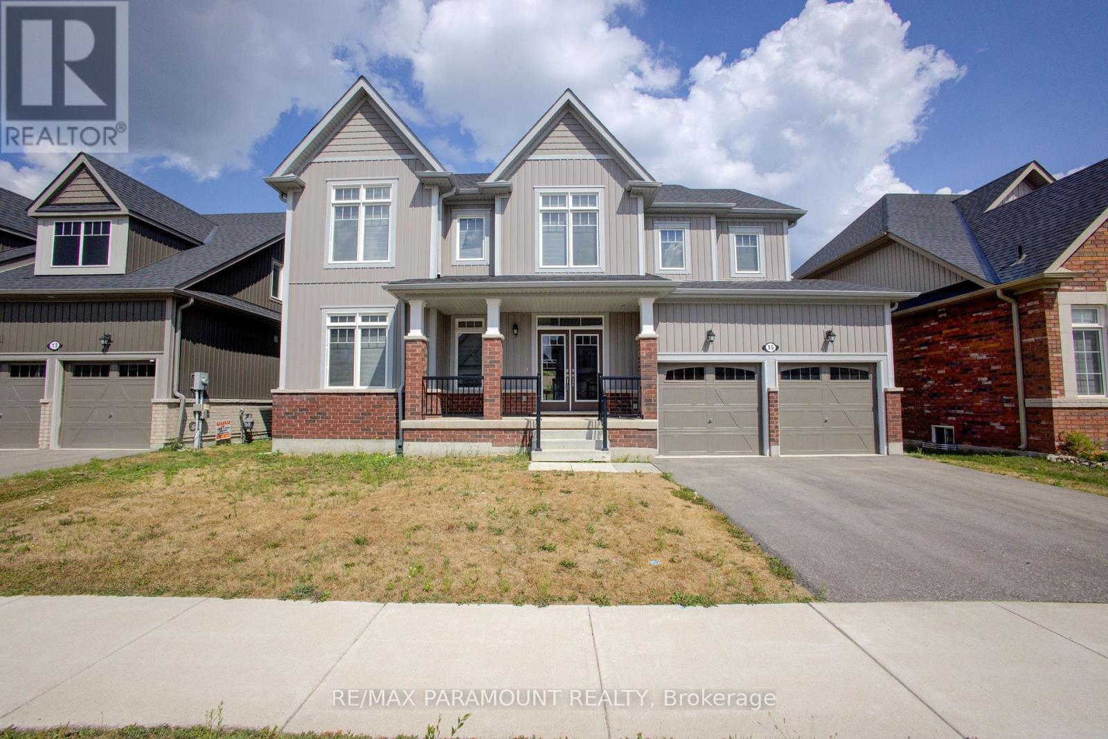319 Goodram Drive
Burlington, Ontario
Welcome to a breathtaking blend of elegance and sophistication in the heart of Shoreacres, where luxury meets comfort in this exquisite 1.5-storey home backing onto treed greenspace, offering total privacy and serenity. Meticulously renovated to the highest standards, this home captivates with striking curb appeal, a stone patio, and professionally landscaped gardens that set the tone for refined living. A grand entrance welcomes you into a soaring cathedral foyer filled with natural light, flowing seamlessly into the formal dining room with a cozy gas fireplace.Rich maple hardwood flooring enhances the main levels warmth and elegance. A sleek glass-railed staircase leads to a private upper-levelretreat, featuring a spacious gym, an elegant 4-piece bath, a custom dressing room, and a tranquil primary bedroom. Back on the main level,the chef-inspired kitchen is a showstopper, equipped with premium appliances, luxurious countertops, custom cabinetry, and a walk-in pantry with built-ins. Over the garage, a private guest suite offers a walk-in closet and a 2 pce ensuite, ideal for extended family or visitors. The sunlit great room offers a breathtaking 270-degree view of the professionally landscaped yard reminiscent of a private Muskoka escape, blending nature and nurture in perfect harmony and embracing the stunning mature trees. A main floor office with bespoke built-ins, a stylish 3-piece bath, and an additional bedroom complete the main level. The lower level is designed for entertaining, with a media centre, wet bar, and the pièce de résistance, a wine cellar crafted by Rosehill Wine Cellars, perfect for tastings or hosting fellow wine enthusiasts. A convenient walk-upleads to an outdoor oasis with a custom gazebo living room, built-in BBQ, and cabana, perfect for year-round enjoyment. This is more than a homeits a lifestyle defined by craftsmanship, luxury, and timeless design. Discover more of what this home has to offer in the digital brochure. (id:60365)
408 - 4633 Glen Erin Drive
Mississauga, Ontario
Experience contemporary living in this beautifully appointed 2-bedroom, 2-bathroom condo with 9ft ceilings, at 4633 Glen Erin Drive. This rare corner unit offers a wrap-around balcony with unobstructed views of the surrounding trees and skyline, creating a serene backdrop for your everyday living. Step inside to a thoughtfully designed layout featuring floor-to-ceiling windows that flood the space with natural light. The interior is upgraded throughout, boasting elegant stone countertops, quartz window sills, and a stylish open-concept kitchen and living area that are ideal for entertaining. Convenience is at your doorstep with your parking and locker located on the same underground level. The buildings prime location in the heart of Erin Mills ensures easy access to top-rated schools, Credit Valley Hospital, Erin Mills Town Centre, parks, public transit, and major highways. This suite seamlessly blends style, comfort, and function. Its the perfect place to call home. (id:60365)
26 - 230 Paisley Boulevard W
Mississauga, Ontario
Stunning executive end-unit townhome!!! Backing directly onto Lummis Park!!! Over 2,000 sq. ft. of bright, open-concept living space!!! No rental Items in the house and everything bought out!!!! Located in a prime Mississauga location. This rare gem features hardwood floors throughout, 9 ceilings on the main level, and a spacious eat-in kitchen with granite countertops. Enjoy lush, tree-lined park views with no rear neighbours and the privacy only an end unit can provide. The upper level boasts three generous bedrooms, including a luxurious primary suite with a 5-piece ensuite, while the fully finished walkout basement offers a versatile rec room or guest suite with a full bath and direct access to a fenced backyard. Freshly painted with California shutters throughout, this move-in-ready home is steps to top schools, parks, Trillium Hospital, Square One, Cooksville GO, and major highways. A must-see opportunity! (id:60365)
14 Dotchson Avenue
Caledon, Ontario
//3 Years Old// East Facing Executive Luxury Built 4 Bedrooms & 4 Washrooms Detached House In Prestigious Southfields Village Caledon Community!! *2 Master Bedrooms & 3 Full Washrooms In 2nd Floor** Grand Double Door Main Entry! Separate Living, Dining & Family Rooms With Gleaming Hardwood Flooring! Upgraded Waffle Ceiling In Living & Family Rooms! Loaded With Pot Lights! Dream Upgraded Kitchen With Maple Cabinetry, Center Island, Quartz Counter [Water Fall Quartz Build Island, Full Quartz Backsplash In Kitchen] Top & Elite Jenn-Air Built-In Appliances!! Kitchen Under Cabinet Led Valance Lighting* Oak Staircase! 2nd Floor Comes With 4 Spacious Bedrooms! Master Bedroom Comes With 5 Pcs Ensuite & Walk-In Closet** 3 Full Washrooms In 2nd Floor** Loaded With Exterior Pot Lights!! Walking Distance To Park, Etobicoke Creek & Trails. Must View House! Shows 10/10** Facing Largest Community Park Of Caledon [Park To Be Ready August 2025] (id:60365)
6303 Neuchatel Road
Mississauga, Ontario
Welcome to this immaculately maintained, 3+1 bedroom home nestled in charming Meadowvale. This home has been thoughtfully updated throughout, featuring gleaming hardwood on the main level, smooth ceilings throughout, and a completely renovated eat-in kitchen with luxurious quartz counters, high-end stainless steel appliances, and a walkout to a private composite deck. Enjoy a large living room with a wood-burning fireplace and reading nook. The separate dining area that comfortably accommodates large family gatherings. Upstairs features 3 spacious bedrooms, including an oversized primary bedroom with ample space to add an ensuite washroom, with a recently installed upgraded dream wall-to-wall modern sliding closet. Both bathrooms have been renovated to reflect modern design and functionality. The basement boasts a cozy family room, perfect for movie nights, and an additional room ideal for a home office, gym, or a 4th bedroom. With the large 70x122ft corner lot you get 2 walkouts to the yard allowing for the unique benefit of two completely separate outdoor living spaces, perfect for relaxation and entertaining. Conveniently located steps to schools, parks, miles of walking trails and minutes to 407/403/401, grocery stores, restaurants and every amenity you could ask for! Owners have UPGRADED within the last year - Basement, Kitchen Cabinets, Fridge, Washing Machine, Shelving in second bedroom, custom closets in primary bedroom, Kitchen faucets, drainage and toilets in both bathrooms, showerhead in primary bathroom, new flooring on landings, removed carpets, flooring upstairs (except in second bedroom), new blinds in secondary bedroom and downstairs. Video walkthrough attached for your convenience. (id:60365)
807 - 86 Dundas Street E
Mississauga, Ontario
Make the first move into this pristine 1 bedroom + den unit at Artform Condos, 86 Dundas Street East. This isn't just an apartment; it's a lifestyle upgrade.Features:Spacious Layout: This unique layout feels like a 2-bedroom suite, perfect for roommates or those who want extra space.Two Full Bathrooms: Added convenience and privacy for you and your guests.Chef's Kitchen: Stainless steel appliances, quartz countertops, and ample storage make cooking a joy.Natural Light: Floor-to-ceiling windows offer breathtaking views and fill the space with sunshine.High-End Finishes: Enjoy the elegance of laminate flooring throughout.Artform Amenities: Experience resort-style amenities including a fitness center, rooftop terrace, and more.Prime Location: Steps from transit, shopping, dining, and entertainment in the vibrant heart of Mississauga. (id:60365)
1105 - 75 King Street E
Mississauga, Ontario
Welcome to this beautifully updated, bright and spacious Corner Unit, offering North East views of the city. Enjoy natural light pouring through large windows and relax in the solarium, perfect for taking in the scenery. This move-in-ready unit features 2 bedrooms, 2 full bathrooms and updated kitchen with stainless steel appliances, stone backsplash, pot lights and breakfast bar. Hardwood flooring throughout. The primary bedroom offers a large closet and a 4-piece ensuite with a separate shower stall, providing a private retreat. Ensuite laundry (stacked washer and dryer), 1 parking space and a locker. Enjoy a wide range of exceptional amenities including an exercise room, indoor pool, party room, sauna, visitor parking, security, guest suites, and even a car wash. The building itself has been well maintained, with a recently renovated lobby and hallways, and security on duty during evenings, weekends, and holidays. Located within walking distance to public transit, shopping, restaurants, schools, and the upcoming LRT line, this condo offers ultimate convenience. Easy access to highways and nearby hospitals further enhance the appeal. This is a must-see property for anyone seeking comfort, style, and convenience. Don't miss your chance to make this condo your new home! ** EXTRAS Maintenance Fee Includes: Heat, Hydro, Water, Cable Tv, Internet, CAC, Building Insurance, Parking And Common Elements.** (id:60365)
199 Ellwood Drive W
Caledon, Ontario
OPEN HOUSE THURSDAY SEPTEMBER 4th 5:00pm-8:00pm. PLEASE SEE FEATURE SHEET FOR LIST OF UPGRADES!! Welcome to this beautifully reimagined 3+1 bedroom, 4-bathroom Semi-detached home, fully renovated from top to bottom with no detail overlooked. Renovations also include New Plumbing throughout, New Electrical Throughout, 200amp Panel, upgrades Include 7" wide white oak engineered hardwood floors that flow seamlessly throughout the entire house, setting the tone for modern elegance and comfort, Upgraded kitchen featuring imported Italian cabinetry, a large Kitchen Island with quartz counters, and premium stainless steel LG appliances including an induction cooktop, built-in oven, refrigerator/freezer, dishwasher, and a convenient pot filler. Perfect for entertaining or family meals, this space combines luxury and functionality in every detail. Custom accent walls add warmth and personality throughout the home, while the finished basement offers a spacious 4th bedroom and an additional full bathroom ideal for guests or extended family. As you enter the 2nd floor with illuminated stairs that guide you to 3 bedrooms. The primary Bedroom features large windows that allow plenty of natural light, a large walk-in closet behind the bed and includes a beautiful ensuite. Two additional bedrooms provide enough room for your growing family. Step outside from the kitchen to your beautiful, peaceful new deck, perfect for relaxing or entertaining guests, perfect for those summer months. Major upgrades provide peace of mind, including a Furnace (2016) new blower (2025), A/C (2017), all new windows (2021), and new exterior/interior doors (2021), Roof 2017. This turnkey property blends timeless design with modern convenience just move in and enjoy! Precast Inspection Report Available upon request. (id:60365)
715 - 4011 Brickstone Mews
Mississauga, Ontario
Bright, Spacious & Spotless Unit in Prestigious PSV Tower where Luxury Meets Lifestyle In The Heart Of Mississauga's Vibrant Downtown Core! 10 foot ceilings. 1 Parking & 1 Locker. 660 sqft plus 51 sqft balcony , Total : 711 sq ft. This is a well layed out One-bedroom plus den offering The Perfect Blend Of Modern Elegance And Urban Convenience. Sleek Contemporary Finishes And Floor-to-ceiling Windows . Spacious Laundry area facilitates additional storage. The modern kitchen comes complete With Integrated Appliances. The Spacious Primary Bedroom Features larger Windows And Ample Closet Space, While The Open Living Area Seamlessly Flows Onto A Private Balcony Ideal For Taking In The City Views. Steps From Celebration Square, Square One Shopping Centre, Sheridan College, The Living Arts Centre, Ymca, The Central Library, And Excellent Public Transit Options . Location at its very best. (id:60365)
15 Mclean Avenue
Collingwood, Ontario
Welcome to Indigo Estates, Collingwood's new premier community. 15 Mclean Ave, 2929 Sq Ft, 4 Bedrooms and 4 Bathrooms with main floor office.Collingwood: Where Style Meets Comfort in a Coveted Family-Friendly Neighbourhood. Step into this beautifully maintained home located in one of Collingwood's most desirable communities. Perfectly positioned close to schools, trails, ski hills, and downtown amenities,15 Mclean Ave offers the perfect balance of four-season living. This charming property features a spacious, open-concept layout with bright, sun-filled rooms and modern finishes throughout. The inviting main floor includes a stylish kitchen with stainless steel appliances, ample cabinetry, and a large island ideal for entertaining. The Family Room and dining areas flow seamlessly, creating a warm and functional space for both everyday living and hosting guests. Upstairs, you'll find four generously sized bedrooms, including the primary suite complete with two walk-in closets and a large ensuite. The unfinished basement with 9-foot ceilings allows you to create additional living space perfect for a media room, home gym, or play area. Step outside to a private ravine backyard, ideal for summer barbecues, gardening, or just enjoying the fresh Georgian Bay air. Whether you're looking for a full-time residence or a weekend retreat,15 Mclean Ave delivers comfort, convenience, and a true Collingwood lifestyle. Don't miss your chance to call this incredible property home. Book your private showing today! (id:60365)
7747 15/16 Side Road
Clearview, Ontario
FULLY RENOVATED CHARMING CONTEMPORARY COUNTRY HOME! 3 Bedroom 2 Bath Home, Fully Renovated & Ready To Enjoy! 13' Hi Ceilings & 8' Interior Doors and Open Concept Great Room Including Dining and Kitchen Areas Evoke a Sense of Grand Space in a Perfectly Sized Footprint. Enjoy Incredible Western Views and Sunsets from your Great Room & Back Deck. Enjoy Morning Sunrises on Your front Porch. This Home is Perfect as Your Main Residence or a Ski Chalet. 5 Minutes To Devils Glen Ski Club. 20 Minutes To Blue Mountain or Collingwood. Hiking, Biking & Gravel Cycling Right From Your Doorstep. Many X-Country and Snowmobile Trails Are Surrounding This Idyllic Setting. Fully Winterized. Malbec Solid Wood Siding, Solid Wood Kitchen, Newer Windows, Newer Furnace. Insulated Attached 1.5 Car Garage With Access Inside The House. Only 5 Minutes To Charming Creemore Village. (id:60365)
118 Forest Lane Drive
Vaughan, Ontario
Situated on one of Thornhill's most coveted and prestigious streets, 118 Forest Lane Drive is a masterfully crafted estate offering nearly 6,000 sq. ft. of opulent living space, backing onto serene, private parkland, and surrounded by multi million dollar houses. From the moment you enter the grand foyer showcasing soaring cathedral ceilings, a gleaming porcelain and marble floor, and a luminous skylightevery inch of this home radiates refined elegance. Designed for the most discerning tastes, the custom chefs kitchen is a true showpiece, appointed with marble countertops, Restoration Hardware light fixtures, stone backsplash, soft-close cabinetry, and a full suite of top-tier appliances, including a Sub-Zero stainless steel refrigerator, Wolf 6-burner gas cooktop, Miele dishwasher, Panasonic microwave, Whirlpool wall oven, beverage coolers, and a full butlers pantry. Intricate millwork, coffered ceilings, wainscoting, and wide-plank hardwood floors elevate every room, while LED pot lights and custom closet organisers throughout offer function wrapped in luxury. The fully finished lower level is an entertainers dream, featuring a spacious man cave/family room, private gym, custom wet bar, and nanny's quarters offering versatile space for extended family, guests, or recreation. outside, indulge in a resort-calibre saltwater pool and Jacuzzi spa, surrounded by exquisitely landscaped grounds, a custom cabana, irrigation system, outdoor lighting, and a built-in sound system. Smart-home ready with EV charging, security surveillance front and back, and a full alarm system, this residence also boasts a newer roof, updated pool liner, newer heater, central vacuum, central humidifier, and furnace and AC systems less than five years old. A rare offering in the heart of Thornhill, where timeless design meets modern sophistication in an extraordinary natural setting. (id:60365)

