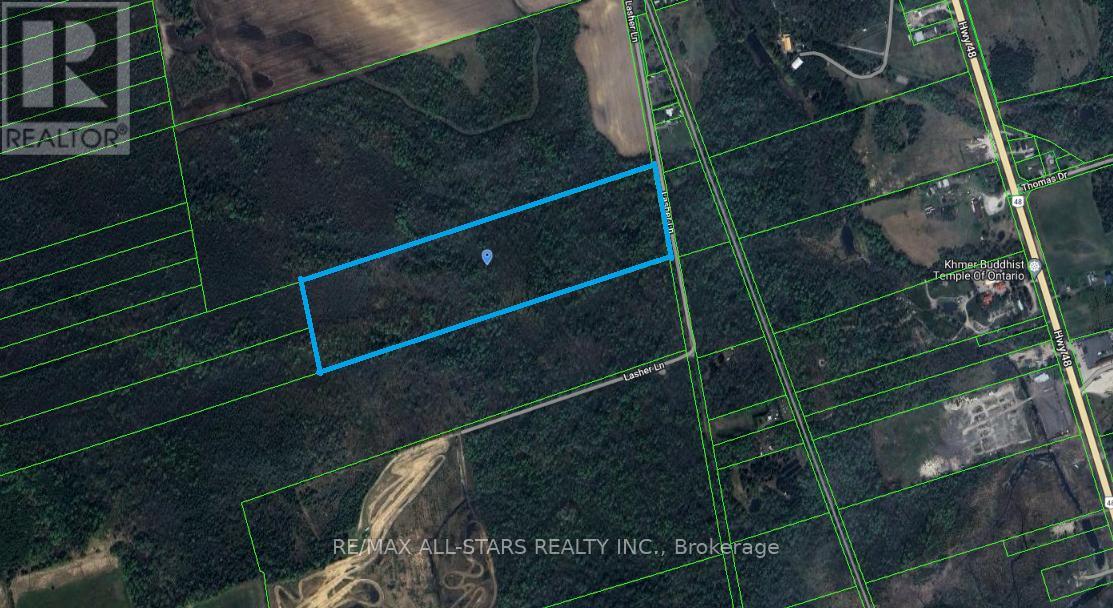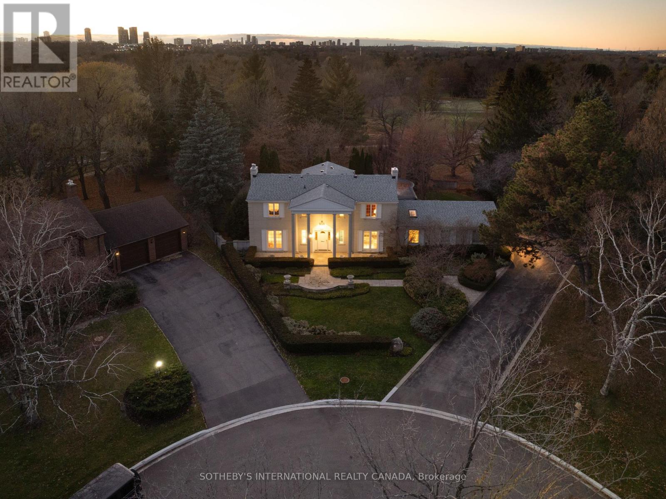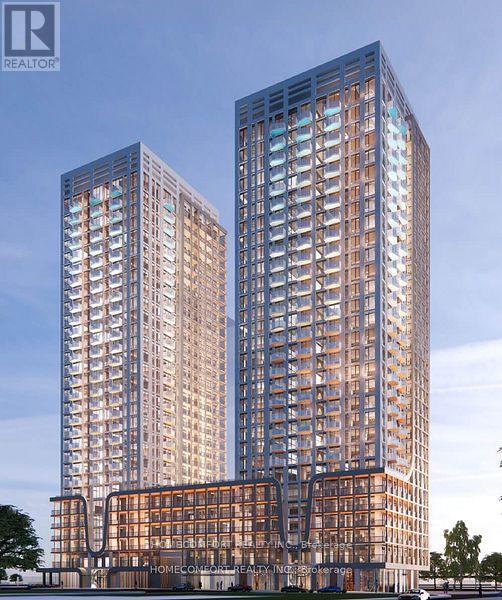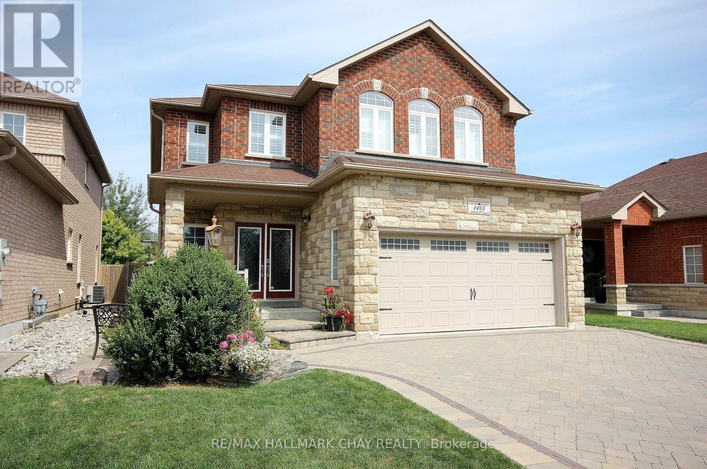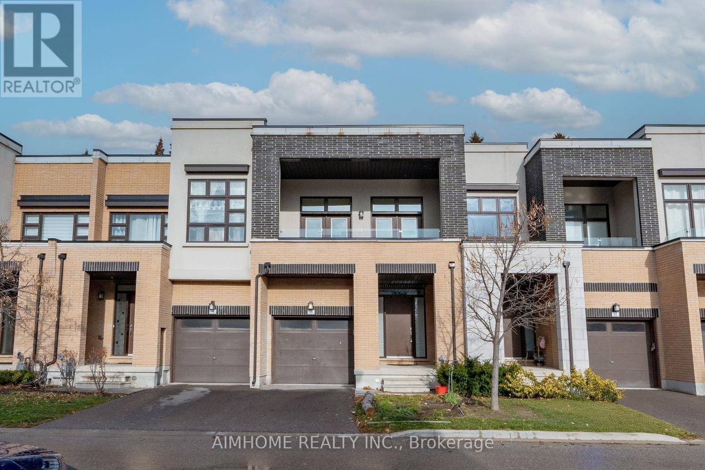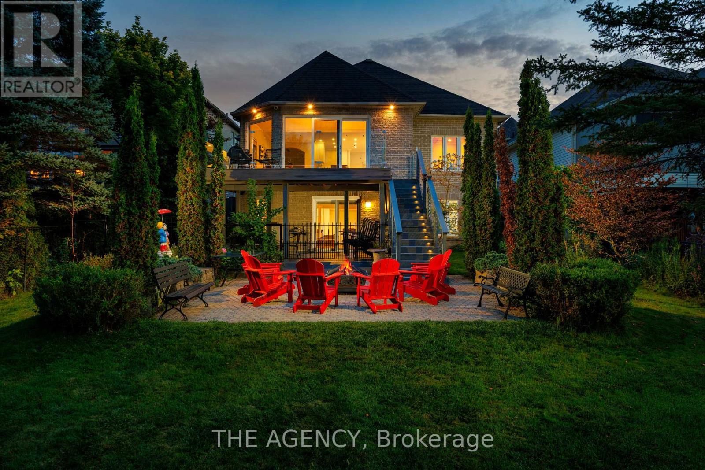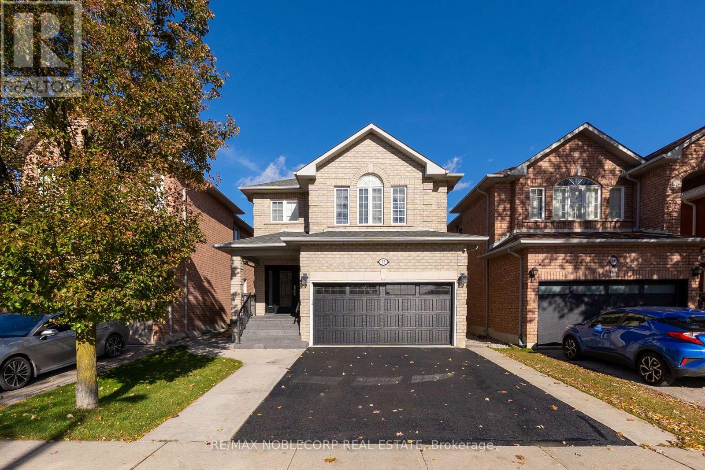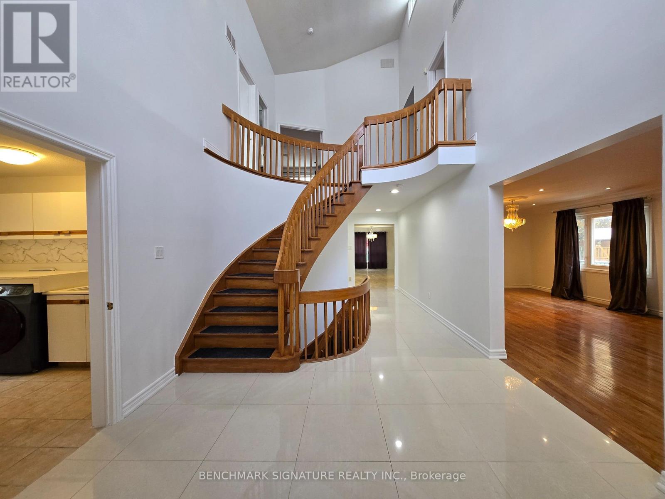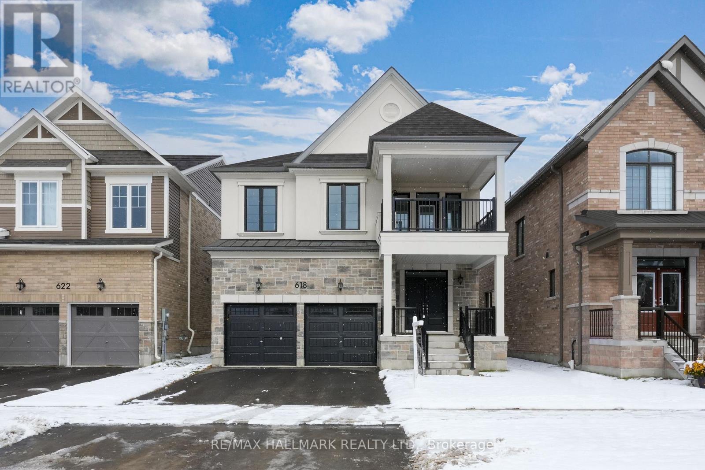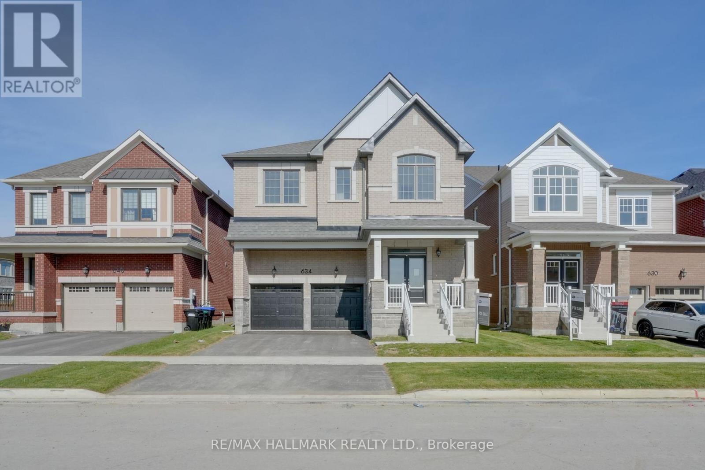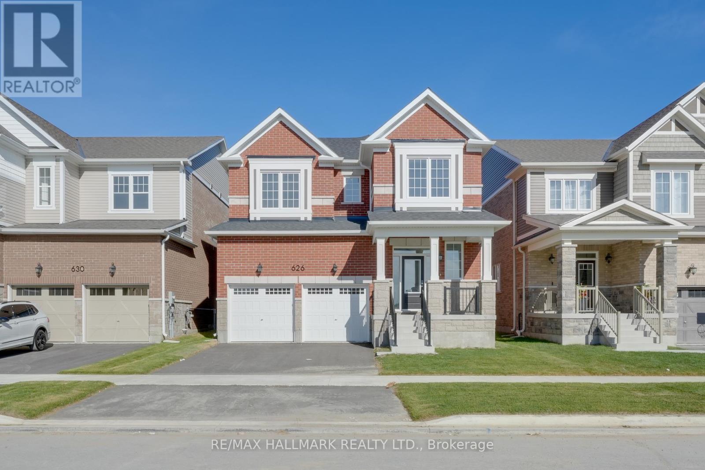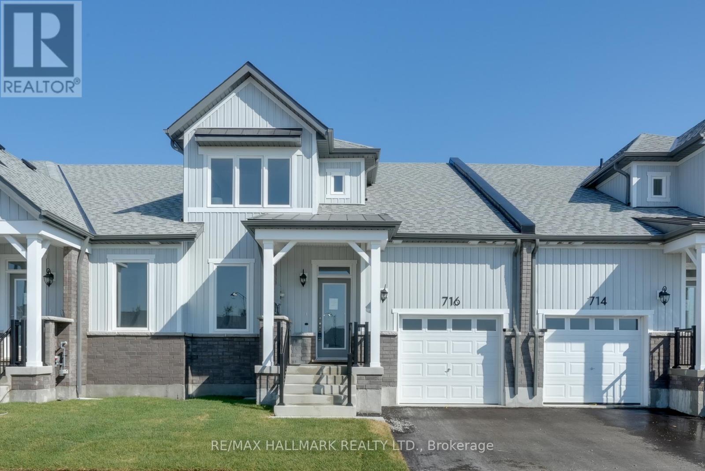0 Concession Road 8
Georgina, Ontario
Excellent opportunity to own a beautiful 38+/- acre property located just outside of Baldwin. Great location to potentially build your dream home, while still being an easy commute away from the GTA. Lots of nature and a short distance to trails, rivers and Lake Simcoe. **EXTRAS** Close proximity to surrounding towns and all amenities. Very private location yet minutes to Highway 48. (id:60365)
91 Fairway Heights Drive
Markham, Ontario
Welcome to 91 Fairway Heights Drive, an elegant and beautifully maintained residence set on one of the finest lots within the exclusive Bayview Golf and Country Club community. Perfectly positioned with views over the 5th fairway, this home enjoys a rare blend of privacy, mature landscaping, and sweeping natural vistas, an exceptional setting in this coveted enclave. This classic Georgian-inspired estate offers approximately 3658 square feet plus a finished lower of living space across three levels. The grand foyer and sweeping staircase introduce a main floor designed for both refined entertaining and comfortable living. Sun-filled principal rooms flow beautifully, elevated by multiple skylights that bring natural light into the heart of the home. The striking rotunda-style dining area, wrapped in an arc of windows, frames the golf course backdrop with picturesque views. The spacious kitchen features a large centre island, breakfast area, and a full suite of high end appliances. This space opens directly to the rear terrace, enhancing the connection to the exceptional lot and tranquil surroundings. The inviting great room anchors the main floor with generous proportions and serene views. A valuable feature is the main level bedroom, perfectly suited for guests, extended family, or those seeking the ease of one floor living. This flexibility enhances the home's appeal for multi-generational households or long-term planning. A truly unique highlight of the property is the resort style indoor saltwater pool pavilion. This dedicated wing offers year round enjoyment with its free form pool, stone accents, and full window walls, creating a peaceful and unforgettable setting. The second floor features four spacious bedrooms, including the bright primary suite with calming fairway views. Framed by manicured gardens and timeless curb appeal 91 Fairway Heights Drive is a rare offering, an estate home providing a lifestyle defined by space, sophistication, and natural beauty. (id:60365)
1122 - 498 Caldari Road
Vaughan, Ontario
Welcome to a brand-new, elegant oasis! This stunning one-bedroom plus den condo boasts a bright, airy, and truly spacious layout, offering the ideal blend of modern design and comfort. The gourmet kitchen shines with sleek stainless steel appliances. The versatile den is perfect for a home office or flexible space to suit your need. This is prime location luxury; you'll find effortless access to transit, Highways 400/407, and Cortellucci Hospital. Imagine being steps away from Vaughan Mills and a curated selection of premier dining and grocery options. Experience the ultimate in convenient, upscale living. (id:60365)
1185 Mitchell Court
Innisfil, Ontario
Stunning Custom 2-Storey Home on a Quiet Court Welcome to this beautifully crafted 4+ bedroom, 4-bathroom residence offering approximately 3400 sq ft of elegant living space. Nestled on a serene court, this home boasts exceptional curb appeal with an interlock driveway, walkways, and a spacious backyard patio perfect for entertaining. Step inside to discover a grand oak staircase with wrought iron railings, open to below, leading to a soaring family room open to above. A striking wood-burning fireplace with a full-height stone façade anchors the space, creating a warm and inviting atmosphere. The main floor features a dedicated office, convenient laundry room, and a chef-inspired kitchen that flows seamlessly into the living and dining areas. Upstairs, generously sized bedrooms provide comfort and privacy, while the finished basement offers a completed 4-piece bathroom and a rough-in for a future bar-ideal for hosting guests or creating your dream rec room. Outside, enjoy a charming brick and stone shed for added storage and functionality. The double car garage adds convenience, and the quiet court location ensures peace and privacy. This home is a rare blend of luxury, character, and thoughtful design-perfect for families seeking space, style, and sophistication (id:60365)
80 Causland Lane
Richmond Hill, Ontario
Bright And Spacious 3- Bedroom Townhome of Beautifully Designed Living Space In The Heart Of Richmond Hill. Modified Open-concept Floor Plan With A Great Layout And 9-foot Smooth Ceilings Throughout. Maple Hardwood Flooring On Main And Upper Levels, Oversized 11-foot Granite Central Island That's Perfect For Entertaining. Primary Bedroom With Luxurious 5-piece Ensuite, Step-up Soaker Tub, Thermo Rain Shower, Second Bedroom 11-foot Raised Ceiling With Closet Organizer. Finished Basement Provides Versatile Additional Living Space ideal For A Home Office, Studio, Gym, Play Room Or Movie Theater. Numerous Upgrades Include Pot Lights, And Top-of-the-line Finishes Throughout. Garage Access From Inside.High Ranked School Zone. Conveniently Situated Near Parks, Shopping, Public Transit, And Just Minutes To Highway 404 And The Richmond Hill Go Station. (id:60365)
703 Madeline Heights
Newmarket, Ontario
BUNGALOW OF YOUR DREAMS!! Premier Lot On Prestigious Madeline Heights. Pool Sized, Nestled Amidst Lush Nature On A Serene, Private Court In One Of The Most Sought-After Enclaves, This Property Offers Tranquility And Exclusivity. With Over 4,280 Sqft Of Finished Living Space, This Expansive Bungalow Provides Luxurious Room. The Fully Landscaped 49.24' X 233.55' Lot Features Glorious Perennial Gardens And Mature Trees, Creating A Personal Paradise. Enjoy Breathtaking Views For Miles Across The Private Golf Course And Greenbelt, Plus Fabulous Sunsets From The Upper Deck Or Lower Patio. In-Law Capability Offers Space For Multi-Generational Living, With A Huge Open Area For Family Fun And Entertaining. Impeccably Maintained And Upgraded, It Captivates With Picture-Perfect Golf Course Views. High Ceilings And Floor-To-Ceiling Custom Patio Doors/Windows Flood It With Light, Framing The Best Views. Elegantly Appointed And Updated, Details Include A Massive Deck With Glass Panels For Scenery Enjoyment And A Covered Lower Patio For Oasis Entertaining. This Treasured Home Is In A Beloved Neighborhood Where Community And Charm Meet. Upgrades: 200-Amp Electrical (2024); Security Cameras Inside/Out (2024); Whole-House Hospital-Grade HEPA Filter (2024); Full Water Treatment Softener & Reverse Osmosis (2024); Custom Triple-Glazed Oversized Patio Doors/Window With Security Film (2025); Upgraded Light Fixtures (2025); Extra-Insulated Oversized Custom Garage Door With High Rails, Car Lift-Ready (2024); Epoxy Garage Floor (2024); Washer/Dryer (2025); New Deck Stairs (2025); Stain On Exterior Woodwork (2025); Upgraded Sprinkler System (2025); Upgraded Driveway (2024), New Roof Insulation (2024), New Kitchen (2023). Seize This Rare Chance To Elevate Your Lifestyle -- Properties Like This Don't Last Long! (id:60365)
92 Water Garden Lane
Vaughan, Ontario
Beautifully Maintained And Extensively Upgraded 4+1 Bedroom (With A 5th Upper Room Ideal As A Nursery Or Office), 4 Bathroom Home With Over $100,000 In Improvements, Located In A Highly Sought-After Neighbourhood! Enjoy Impressive Curb Appeal With Updated Landscaping (2016), Concrete Work (2016), A Stunning Jewel Stone Front Porch (2016), New Front Rails, And Upgraded Front And Back Doors. Major Updates Include Roof (2016), Owned Furnace (2017), Owned Water Tank (2016), And Owned A/C Unit, Ensuring Comfort And Efficiency. The Main Floor Has Been Fully Renovated, Including The Powder Room And Kitchen, Featuring A New Dishwasher (2023) And Brand-New Fridge (2025). The Fully Finished Basement (2023), Offers A Full Bathroom And Additional Bedroom, Perfect For Guests Or Extended Family. All Upper-Level Bathrooms Have Been Tastefully Updated. Additional Highlights Include A Natural Gas BBQ Line And Eufy Security Cameras. A True Turnkey Home In A Premium Location! (id:60365)
9 Hashbury Place
Markham, Ontario
Location! Great School Neighbourhood! This 4+2 bedroom, double-car garage detached home welcomes you with a grand foyer featuring 27 ft ceilings. Enjoy a large eat-in kitchen with porcelain tiles and a walk-out to a beautifully landscaped yard. The spacious layout offers generous principal rooms and well-sized bedrooms. The entire home has been newly painted, giving it a fresh, move-in-ready feel.The finished basement includes an extra bedroom, a huge great room, pool table area, wet bar, and sauna - perfect for entertaining. Situated on a quiet, desirable cul-de-sac in the sought-after Greenlane neighbourhood. Kids attend prestigious schools, and you're minutes to Hwy 404/407, parks, and shopping. (id:60365)
618 Newlove Street
Innisfil, Ontario
Brand new and never lived in, this 2,360 sq ft above grade home, The Edgewood model by Mattamy Homes, features a stunning high end French Château exterior with elegant stone and stucco detailing accented by sleek black finishes. Situated on a premium 39.37 ft by 104.99 ft lot in Innisfil's highly anticipated Lakehaven community, a quiet lakeside neighbourhood unlike typical new subdivisions, offering large lots, quiet streets, and an inviting lakeside feel just minutes from the water. This 4 bedroom, 3 bath detached home combines luxury craftsmanship with modern family functionality. Designed for today's lifestyle, both the main and second floors feature soaring 9 ft ceilings that enhance the home's bright and airy feel. The main level offers an open concept layout with a gourmet kitchen boasting quartz countertops, a large center island, and ample cabinetry overlooking a bright great room with a cozy gas fireplace. A formal dining area provides the perfect space for entertaining. Upstairs, a loft adds flexibility for a home office, playroom, or media space. One of the bedrooms opens to a large covered balcony, creating the perfect blend of indoor and outdoor living. The primary suite features elegant hardwood flooring, a walk in closet, and an ensuite with quartz countertops and a glass enclosed shower. A convenient upper level laundry room adds everyday ease. Outside, the deep backyard offers endless potential for outdoor living and entertaining. Just moments from Lake Simcoe's beaches, parks, and scenic trails, this is a rare opportunity to own a brand new, never lived in home in one of Innisfil's most exciting new communities where timeless French Château design meets modern comfort. (id:60365)
634 Newlove Street
Innisfil, Ontario
Brand new and never lived in, this impressive 3,097 sq ft above-grade home, The Sawyer model, sits on a large 39.3 ft x 105 ft lot in Innisfils highly anticipated Lakehaven community, just steps from the beach. Designed for modern living, the main floor boasts 9 ft ceilings, a gourmet eat-in kitchen with quartz countertops, a walk-in pantry, and a generous island overlooking the open-concept great room with a cozy gas fireplace. A separate dining area is perfect for entertaining, while a versatile main floor room can serve as a home office, playroom, or whatever suits your lifestyle. Upstairs, 9 ft ceilings continue with four spacious bedrooms and three full bathrooms. The primary suite is a true retreat featuring double walk-in closets and a private spa-like ensuite with quartz finishes. One additional bedroom enjoys a semi-ensuite bathroom, while two others are connected by a convenient Jack and Jill. All bedrooms are enhanced with walk-in closets, offering incredible storage throughout. An upper-level laundry room adds everyday convenience. The deep backyard is full of potential for outdoor living, and you're just moments from Lake Simcoe's beaches, parks, and trails. This is a rare opportunity to own a brand new, never lived in home in one of Innisfils most exciting new communities. (Taxes are currently based on land value only and will be reassessed at a later date.) (id:60365)
626 Newlove Street
Innisfil, Ontario
Brand new and never lived in, this impressive 2,601 sq ft above-grade home, The Mabel model, is located on a large 39.3 ft x 105 ft lot in Innisfil's highly anticipated Lakehaven community, just steps from the beach. Thoughtfully upgraded with an additional washroom upstairs, this home offers an ideal layout for families, featuring 9 ft ceilings on both levels and a spacious open-concept main floor. The gourmet eat-in kitchen showcases quartz countertops with a generous island overlooking the great room with a cozy gas fireplace, plus a separate dining area for formal gatherings. Upstairs, you'll find four generous bedrooms, with three of them enjoying private or semi-private ensuites: two bedrooms each have their own ensuite, while another features a semi-ensuite shared with the hallway. The luxurious primary suite includes a large walk-in closet and a spa-like ensuite with quartz finishes. For convenience, the upper level also features a full laundry room. The deep backyard offers endless possibilities for outdoor living, and you'll love being moments away from Lake Simcoe's beaches, parks, and trails. Don't miss this opportunity to own a brand-new, never lived in home in one of Innisfil's most exciting new communities. (Taxes are currently based on land value only and will be reassessed at a later date.) (id:60365)
716 Keast Place
Innisfil, Ontario
BRAND-NEW BUNGALOFT WITH LUXURY FINISHES. Welcome to this stunning, brand-new, never-lived-in bungaloft townhome, offering a rare combination of modern design, energy efficiency, and move-in-ready convenience! Nestled in a vibrant all-ages community, this land lease home is an incredible opportunity for first-time buyers and downsizers alike. Step inside to find soaring vaulted ceilings and an open-concept main floor designed for effortless living. The kitchen is a true showstopper, featuring quartz countertops, stainless steel appliances, an oversized breakfast bar, a tile backsplash, a built-in microwave cubby, and full-height cabinetry that extends to the bulkhead for maximum storage. The inviting living room boasts a cozy electric fireplace and a walkout to a private covered back patio, perfect for relaxing or entertaining. The main floor primary bedroom offers a 4-piece ensuite with a quartz-topped vanity plus a walk-in closet. A second main floor bedroom is conveniently served by its own 4-piece bathroom. Enjoy the convenience of in-floor heating throughout, main-floor in-suite laundry, and a garage with inside entry to a mudroom complete with a built-in coat closet. Upstairs, a spacious bonus family room/loft offers endless possibilities as a second living space, home office, or guest room, along with an added second-floor powder room for extra convenience. Smart home features include an Ecobee thermostat, and comfort is guaranteed with central air conditioning and Energy Star certification. This home is move-in ready and waiting for you, don't miss this exceptional opportunity! (id:60365)

