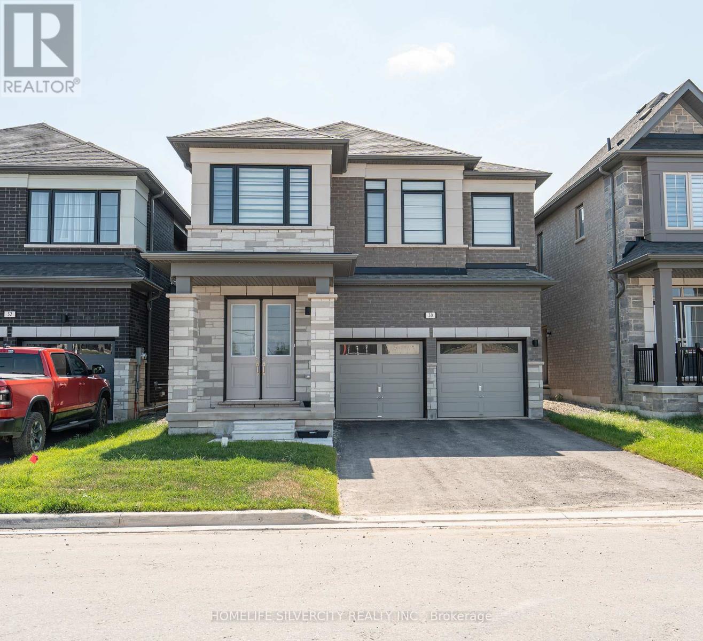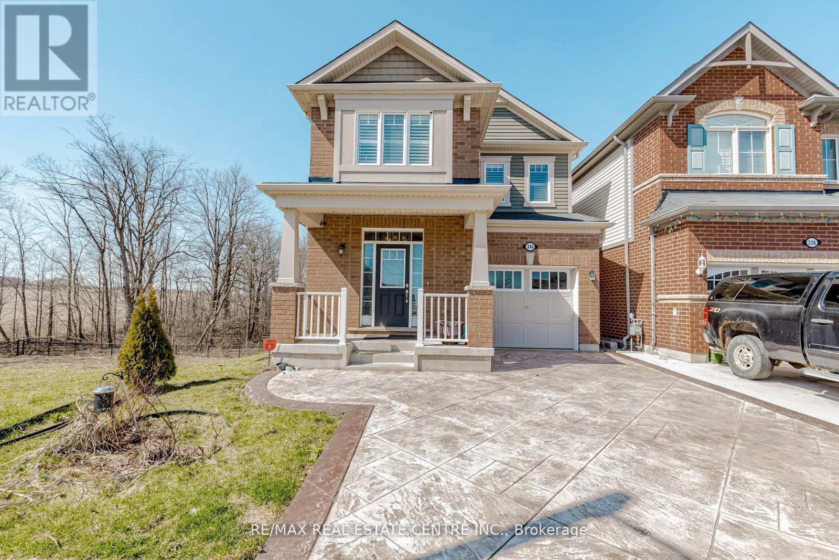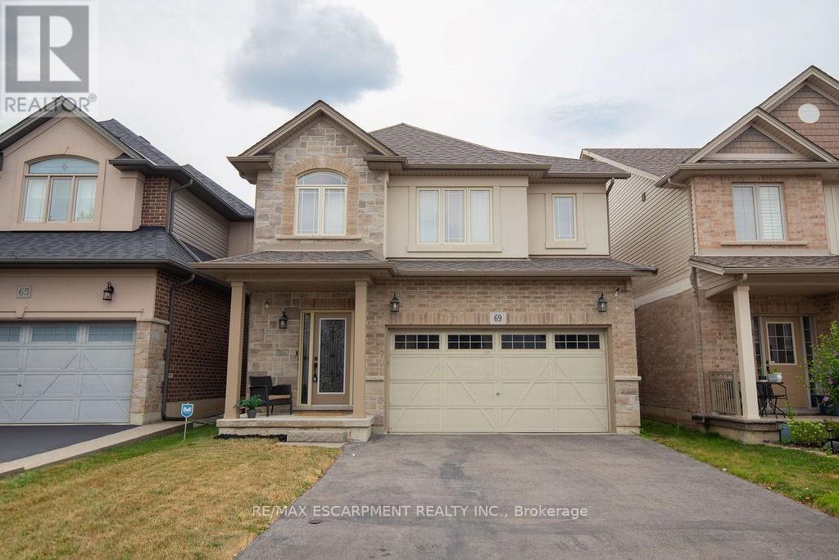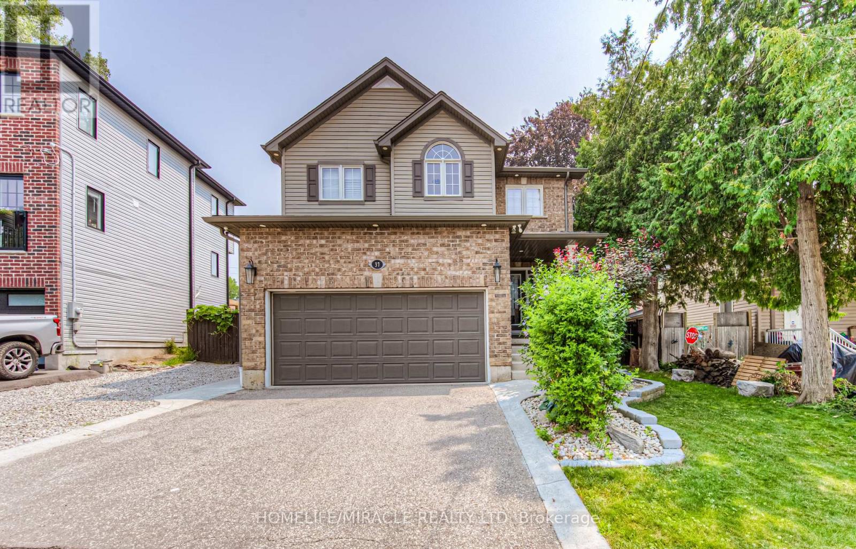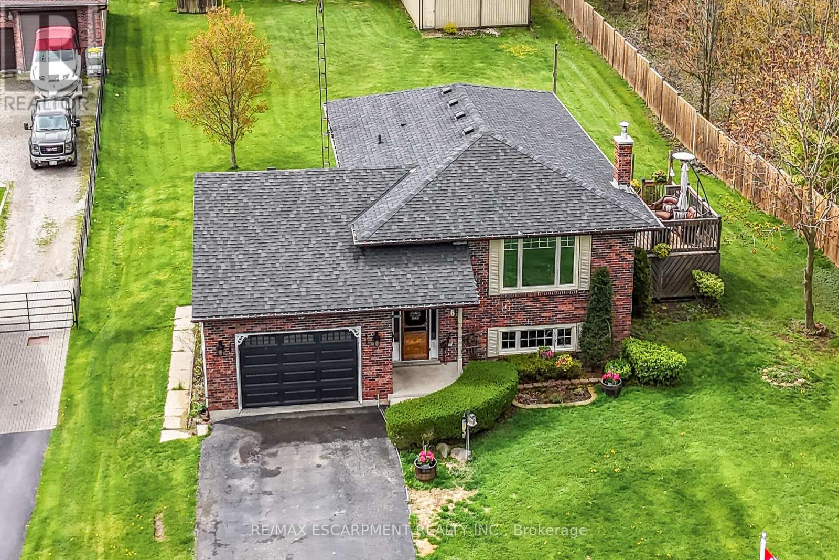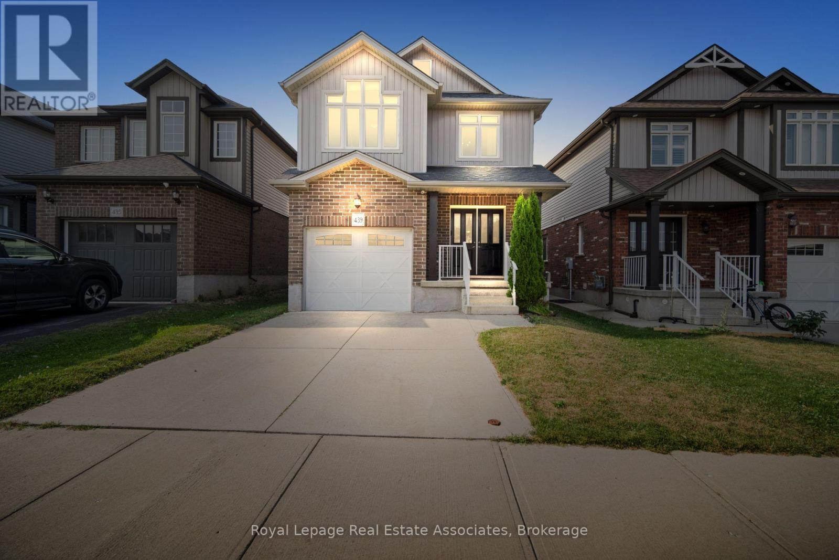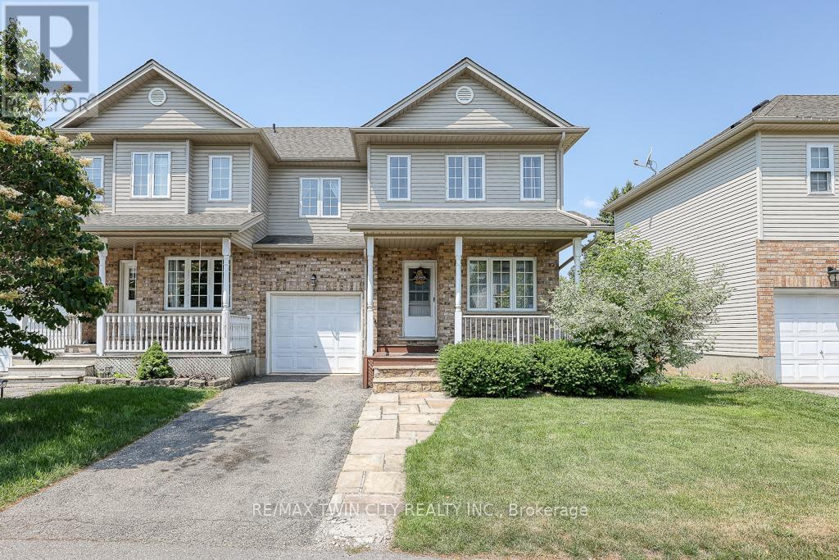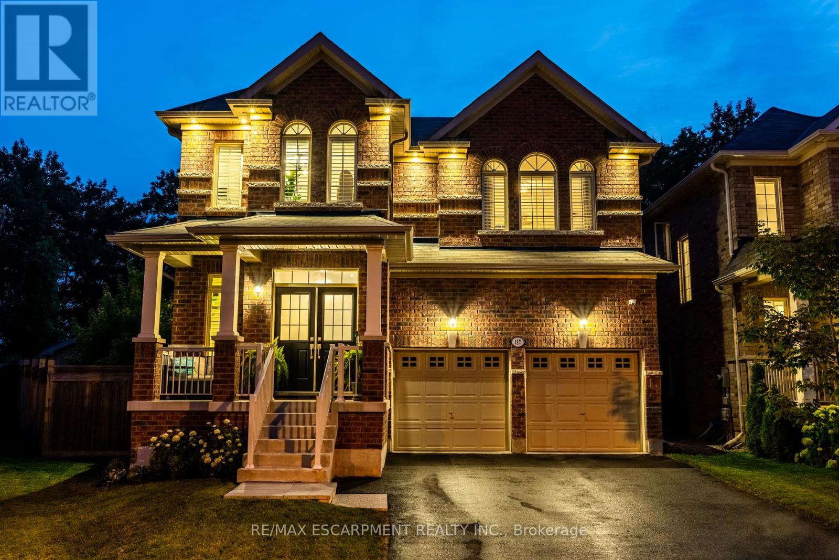14 Deerfield Drive
Hamilton Township, Ontario
Dwell in the realm of sanctuary, with over 2800 sq ft. of finished living space, & a professionally finished lower level with separate entrance, on a sprawling mature treed lot in the coveted enclave of Deerfield Estates minutes north of Cobourg serviced by municipal water & natural gas. Recently installed luxury plank floors seamlessly unite the main living areas, expansive bay windows grace the well-appointed living room, while the refined formal dining features an elegant gas fireplace. The chef's kitchen is bathed in natural light and offers endless stone counters that effortlessly transition from a prep zone to an ideal entertaining venue. A walk-out leads to a sun-filled deck, perfect for al fresco dining, while overlooking a meticulously maintained backyard sanctuary enhanced by mature trees and perennial gardens. The elevated, spacious interior evokes a sense of grandeur while the serene primary suite, filled with natural light, features a beautiful spa-inspired ensuite. The lower level accessed through a convenient separate entrance offers excellent in-law potential. It includes a generous family room with a cozy gas fireplace, a large games room, a dedicated bright work area, a laundry room, and a third full bathroom. Classic curb appeal and lush landscaping further enhance the charm of this rarely offered estate property. Located minutes from the vibrant town of Cobourg with its full range of amenities, VIA Rail, superb schools, the 401, and the famed Victoria Beach, this home is a peaceful retreat surrounded by nature that welcomes you into its next chapter. (id:60365)
30 Orr Avenue
Erin, Ontario
Don't miss this fantastic opportunity to own a beautiful 4-bedroom, 3.5-bathroom! detached home in the sought-after Erin Glen Community. Double door entry with extended 8 foot height, All exterior door solid wooden with 8 foot height. coffered ceiling in family room! Granite counter top with extended kitchen cabinets! unspoiled basement with 200 amp upgraded electric panel! Show with confidence you will not be disappointed! taxes are yet to be assessed! (id:60365)
340 Shady Glen Crescent
Kitchener, Ontario
Beautiful exquisite Mattamy built home in the serene neighborhood of Huron Park. Meticulously upgraded and extended with decorative stamped concrete lot. Offers ample parking and an expansive outdoor space for various activities with no neighboring construction. Bright and spacious living or guest room, dining area and an open concept kitchen and family room. Eat-in kitchen boasts a striking large granite island. Stainless steel appliance. Walk-out to deck through sliding door. Top floor 2 full bath. Completely finished basement with sleek kitchen granite countertop, backsplash, walk out to back yard, large windows, full bath. (id:60365)
69 Winslow Way
Hamilton, Ontario
Welcome to this beautifully designed 4-bedroom, 3.5-bathroom, nestled in the family-friendly Paramount at Valley Park community. This spacious, split-level residence offers a layout that blends comfort, privacy, and practical living - ideal for busy suburban families. Step into a welcoming main level featuring a solid oak staircase, 9-foot California knockdown ceilings, and a spacious living room with a cozy gas fireplace. The open-concept kitchen is both functional and stylish, boasting solid maple cabinetry, a breakfast bar, ceramic tile flooring, a walk-in pantry, and an eat-in dinette with patio sliders and transom window leading to the backyard. Upstairs, the private primary suite occupies its own level for added separation and comfort, offering a large bedroom with broadloom carpet, a walk-in closet, and a spacious ensuite with soaker tub and oak vanity. Three additional generously sized bedroom search with ample closet space share a 4-piece bathroom with tiled tub surround. The finished basement extends your living space with a large recreation room, modern 3-piece bathroom with a glass shower, and plenty of storage. Located in a sought-after neighbourhood known for its great schools, parks, trails, shopping, and quick access to the Red Hill Valley Parkway - this is the perfect blend of suburban convenience and family-focused living. (id:60365)
37 Albert Street
Cambridge, Ontario
Beautiful clean ready to move in house nestled in the charming neighborhood of East Galt, Cambridge, this single detached home, exudes modern comfort and convenience. The property boasts three spacious bedrooms and three bathrooms, providing ample space for family living. The kitchen is a highlight with granite countertop. While the basement remains unfinished, it offers a blank canvas for customization according to personal needs and preferences. The home includes a double garage, ensuring plenty of parking and storage space. Outside, a fully fenced backyard with big storage shed. very nice pie shaped backyard, must look don't miss it. (id:60365)
136 Secord Street
Haldimand, Ontario
Immaculate raised ranch plus detached 32x24ft shop on 0.63 acre lot in desirable Byng area - just outside of the friendly town of Dunnville. Fully updated and fully finished on both levels - the house offers 3+1 bedrooms, and 2 full baths - an attached garage plus workshop. The main level features living room with bright front window, dining area with patio door walk out to side deck, functional kitchen, three bedrooms and a four piece bath - this level sports scraped hardwood floors throughout. Recently updated spacious lower level includes a rec room with cozy wood burning stove, large games room, an additional bedroom, a full four piece bath and of course a laundry and storage room. New carpeting throughout the lower level. Great work shop at the back of the lot (potential to put a driveway there) has concrete floor, 220 volt power and is ready for any mechanic/hobbyist to finish! Updates to the property include: roof 2021, n/gas furnace and central air replaced in 2022, all vinyl windows, sewage ejector pump installed 2019, new sump pump, new tankless water pump, generac automatic generator installed in 2024, N/gas BBQ hook up outside, updated lower level bathroom shower 2025 - and so much more! Independent septic system in the front yard, massive water cistern for potable water. Quiet area, but so close to town! (id:60365)
439 Moorlands Crescent
Kitchener, Ontario
Welcome To 439 Moorlands Crescent, A Beautifully Designed Detached Home Nestled In One Of Kitcheners Most Sought-After Communities. Offering Over 2,500 Sq.Ft. Of Finished Living Space, This 4+1 Bedroom, 3.5 Bathroom Home Perfectly Blends Comfort, Functionality, And Style. The Property Features A One-Car Garage With A Concrete Driveway Providing Parking For Two Additional Vehicles. Step Inside To A Spacious Foyer That Opens To A Dedicated Main Floor Office Complete With Built-In BookshelvesAn Ideal Space For Remote Work. The Main Level Boasts Engineered Hardwood Flooring Throughout, An Open-Concept Living Room, And A Bright Eat-In Kitchen Featuring Granite Countertops, Built-In Appliances, A Large Sit-Up Peninsula, And A Generous Pantry. The Breakfast Area Walks Out To A Fully Fenced Backyard With A Concrete Patio And Garden ShedPerfect For Summer Entertaining. Conveniently Located Off The Kitchen Is A Mudroom With Garage Access, Along With A 2-Piece Powder Room Finishing Off The Main Floor. Upstairs, The Spacious Primary Suite Offers A Custom Walk-In Closet And A Spa-Inspired 5-Piece Ensuite With A Corner Tub, Double Vanity, And Glass Shower. Three Additional Bedrooms And A Full 4-Piece Bathroom Provide Ample Room For The Whole Family. The Finished Basement Includes A Large Recreation Room With Plush Broadloom, Pot Lights, Large Windows, A Fifth Bedroom, And A 3-Piece Bathroom. Close To Schools, Parks, Shopping, Highway Access, And Short Commute To The University Of WaterlooThis Home Checks All The Boxes. Dont Miss Your Opportunity To Call It Yours! (id:60365)
9 - 149 Snyder's Road E
Wilmot, Ontario
A great 2-Storey semi-detached home located on the private cul de sac of Coachman's Lane in Baden perfect for First- time homebuyers or Investors!. This 3 bedroom 1.5 bath home has an attached garage, with inside access. Enjoy the open concept floorplan, kitchen island plus sliders to a beautiful deck and fully fenced yard. Upstairs are 3 good size bedrooms and a main bath. Downstairs you'll find the perfect recroom for more family time. Roof (2015) .GRT bus stop at end of lane, with parks & schools nearby. Street condo fees are only $190/month & include snow removal, common area maintenance and private garbage removal. Visitor parking is at the end of the lane. Baden is a fantastic community located close to Kitchener-Waterloo, with easy access to the expressway. Don't miss this one! (id:60365)
9 East 41st Street
Hamilton, Ontario
Welcome to this bright and beautifully updated 1.5-storey detached home, perfectly situated on a spacious 41' x 100' lot in one of East Mountains most desirable neighbourhoods. From its easy-care landscaping to the warm, inviting interior, this home is bursting with character and modern conveniences. Step inside the main floor and discover a sun-filled living area, a generous dining space, and a stylish 4-piece bathroom. The main-floor bedroom offers flexibility for guests or a home office, while the kitchen really shines with a gas stove and direct walkout to the backyard deck, perfect for hosting summer BBQs or enjoying quiet mornings with coffee. Convenience continues with stackable main-floor laundry. Upstairs, you'll find two generously sized bedrooms and a large linen closet offering excellent storage. The fully finished basement with a private entrance includes a complete in-law suite featuring a modern kitchen, full-size laundry, large bedroom, and a 3-piece bathroom, complete with its own living and dining space. Whether you're housing extended family or exploring rental income opportunities, this space offers incredible flexibility. The fully fenced backyard features a deck, gas BBQ hookup, and a detached shed for storage. With a single-wide driveway that fits three vehicles and plenty of street parking, there's room for everyone. Located just minutes from Mohawk Sports Park, Gage Park, and the Kenilworth Stairs, and close to everyday essentials like Concession Street shops, Lime Ridge Mall, Eastgate Square, grocery stores, and Juravinski Hospital, this home offers the perfect mix of outdoor activity, urban convenience, and community feel, all in one of Hamiltons most connected mountain neighbourhoods. (id:60365)
5 Hill Avenue
Brantford, Ontario
Welcome to Terrace Hill! This warm and wonderfully updated 3-bedroom detached home is nestled in the heart of the community, offering both charm and peace of mind. All the big-ticket items have already been taken care of - from major mechanicals to key renovations - so you can simply move in and enjoy. Recent updates include: Main Roof, 100 amp electrical panel, waterproofing (back of home), pot lights, sump pump, Most Windows, Bathroom vanity & toilet, washer & dryer (2021), High efficiency furnace, A/C, Driveway (2022). Back Roof & Fridge (2025). Breezy Main floor layout features living, dining and large family size renovated kitchen with walkout to yard plus a generous main floor bedroom with French doors. Modern family size kitchen overlooks and walks out to your private backyard playground. A big backyard is perfect for all of your entertaining and features multiple patio and garden areas plus a large shed. Upstairs you'll find two additional bedrooms - a primary bedroom with large closet and a second bedroom perfect for home office, nursery, or a growing family. Large bright renovated washroom includes a main floor laundry space. The basement provides additional opportunities for a home gym/storage space ++ The perfect starter family home to a downsizers delight and everyone in between. LED lights throughout, main floor laundry, loads of custom storage. Everything at your doorstep - Shopping, grocery, loads of restaurants, Wayne Gretzky sports complex, Hwys 403++ Kids here go to Prince Charles PS. North Park CI & VS. École Confédération ES (id:60365)
29 Laurendale Avenue
Hamilton, Ontario
Welcome to 29 Laurendale Ave, nestled in the highly sought after East Waterdown community. This home is set on a rare 297 ft deep lot with a luxurious saltwater in-ground pool & no rear neighbours! This home is situated in a mature neighbourhood within walking distance to top rated schools, such as Mary Hopkins, quick access to the YMCA, Gatesbury Park, & the charming historic Waterdown Village. With convenient access to highways, GO Transit, & everyday amenities this is the one you've been waiting for! This home offers nearly 3,500 sq ft of finished living space & a well thought out layout. Boasting 4+1 Beds, 4 Bath & a fully finished walk out basement this home offers great functionality. Entering the home, you're welcomed by a spacious foyer & a curved staircase. The foyer opens into a formal front-facing living room, which seamlessly connects to the formal dining room. The stunning custom cherry-wood kitchen overlooks the backyard oasis & features granite countertops & sinks, a built-in workstation, & an eat-in area with direct access to the balcony & backyard. The large family room, complete with a wood burning fireplace, offers a warm & inviting space for entertaining or relaxing. The main floor also includes a generous mud/laundry room with interior garage access, as well as a convenient 2pc powder room. Upstairs, you'll find the primary retreat with a 4pc ensuite and custom built-in wardrobes in both his & her closets. Additionally, there are 3 good sized bedrooms & a 4pc bathroom. The finished walkout basement can be utilized as a rec room area for your family, or for a potential in law suite with the already roughed in kitchen! Complete with a 3pc bathroom, den & storage space. Step into your own private backyard retreat that backs onto greenspace & a quiet ravine. Enjoy the luxury of an in ground saltwater pool & a garden shed with power. This home offers the perfect blend of comfort, seclusion, & natural beauty. (id:60365)
117 Wimberly Avenue
Hamilton, Ontario
Luxury Living in Waterdown! This exceptional 5-bedroom, 4.5-bathroom home offers approximately 3,800 square feet of meticulously designed living space, perfectly blending elegance, functionality, and comfort. Nestled on a premium lot backing onto a peaceful ravine, this Aspen Ridge built home provides complete privacy - a rare find in such a desirable neighborhood. Inside, no detail has been overlooked. The main level features engineered hardwood flooring and California shutters throughout. The heart of the home is the chef-inspired kitchen, complete with quartz countertops, a gas range, stainless steel appliances and a built-in beverage fridge - ideal for entertainment and everyday luxury. Upstairs, you'll find five generously sized bedrooms each equipped with custom closets. The primary suite is complete with a walk-in closet and a spa-like ensuite with a double vanity, glass shower and stand-alone tub. It is completely private overlooking the views of the backyard and ravine. The fully finished basement offers incredible in-law potential with a separate kitchen, spacious living area and full bathroom - perfect for extended family or guests. Step outside to your own private oasis. The premium sized backyard showcases a stunning saltwater pool, surrounded by professionally landscaped gardens and mature trees, creating a serene and resort-like atmosphere. The privacy of this yard is unmatched. Whether you're hosting a summer barbecue or enjoying a quiet evening, this outdoor space is sure to impress. This is more than just a house - its a lifestyle. Located in a highly sought-after area of Waterdown, close to trails, parks, schools, and all amenities, this home is a rare offering on an incredible lot. RSA. (id:60365)


