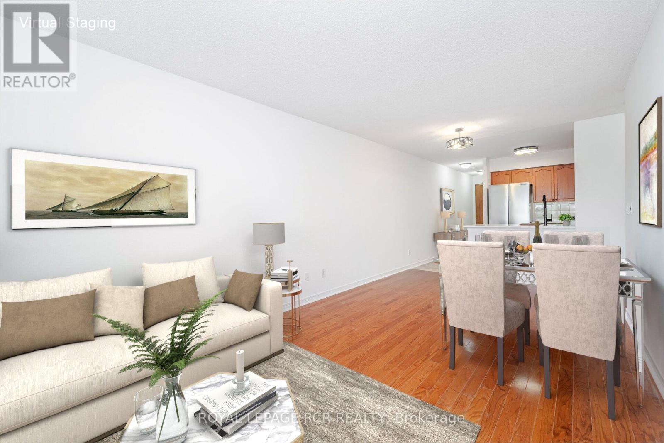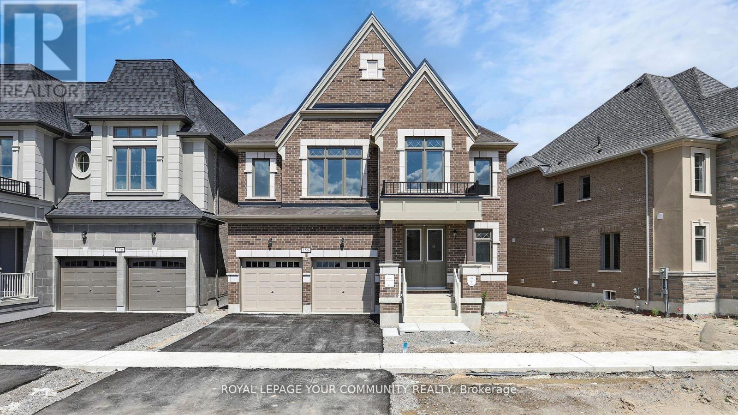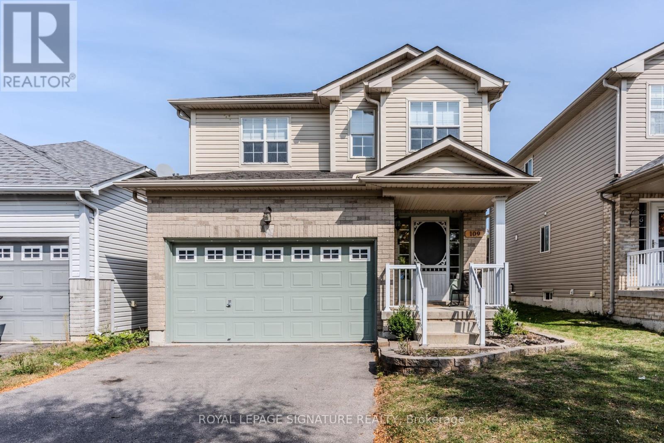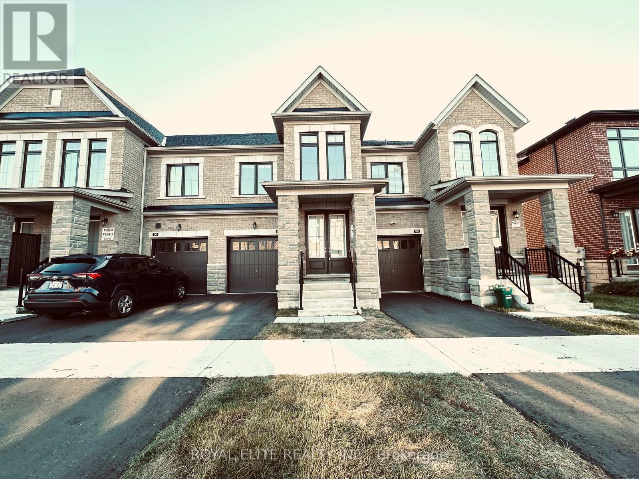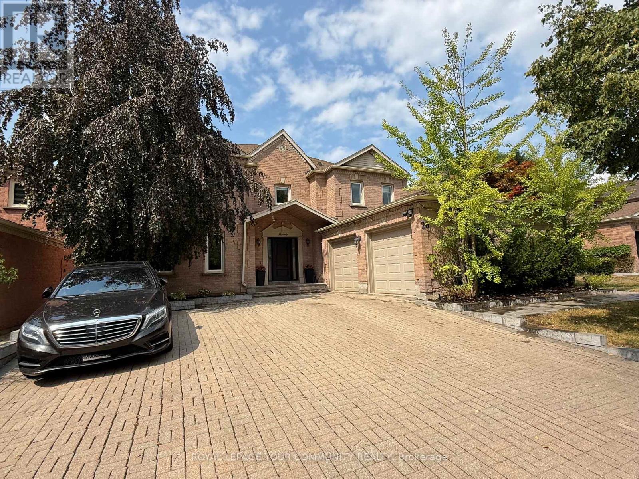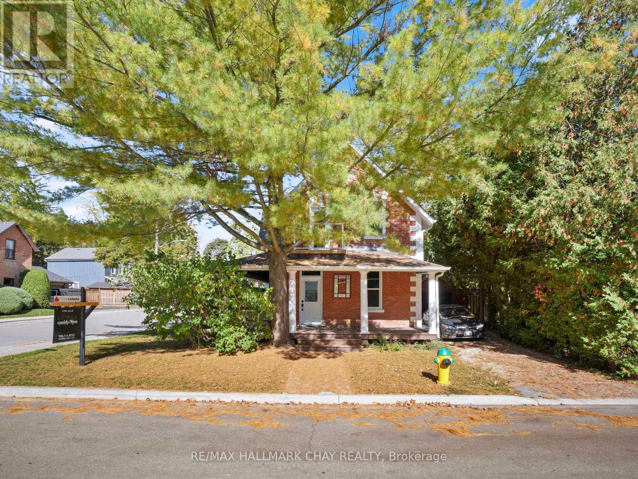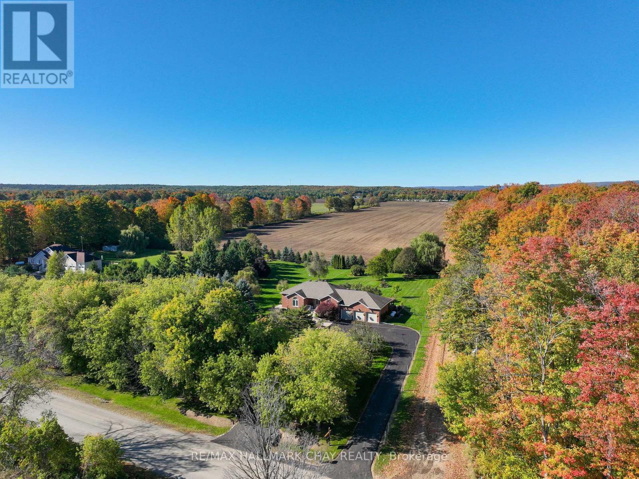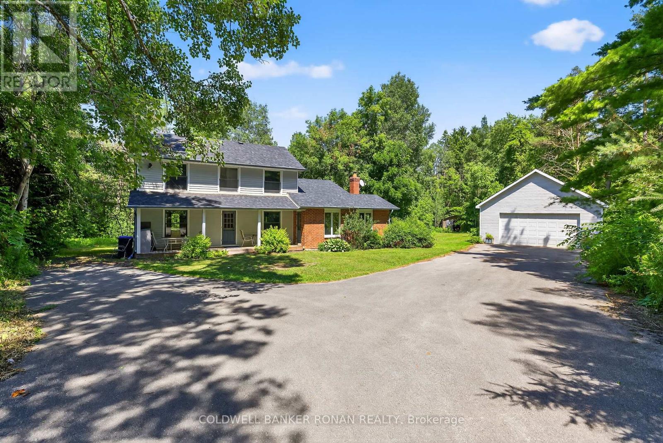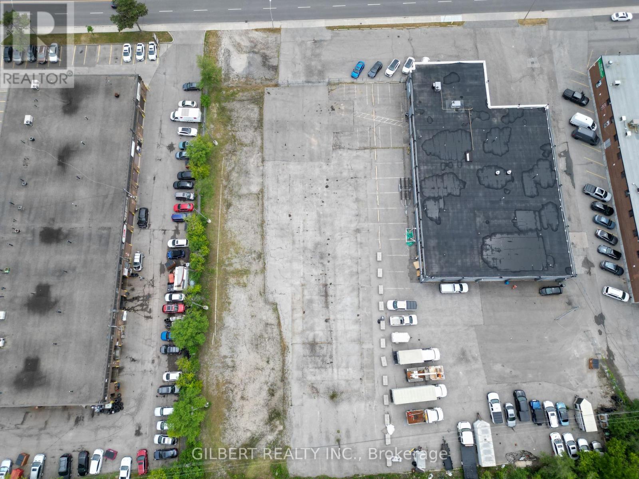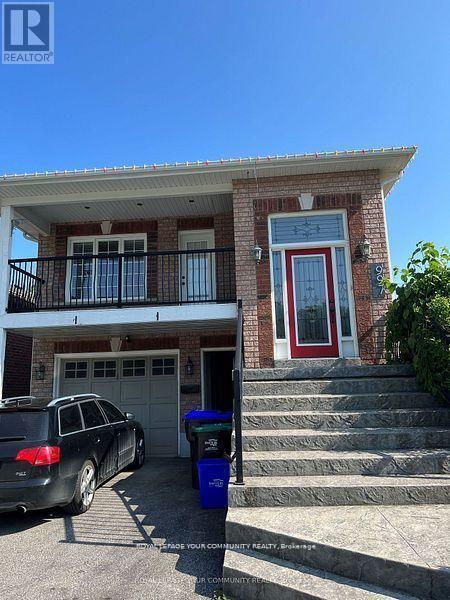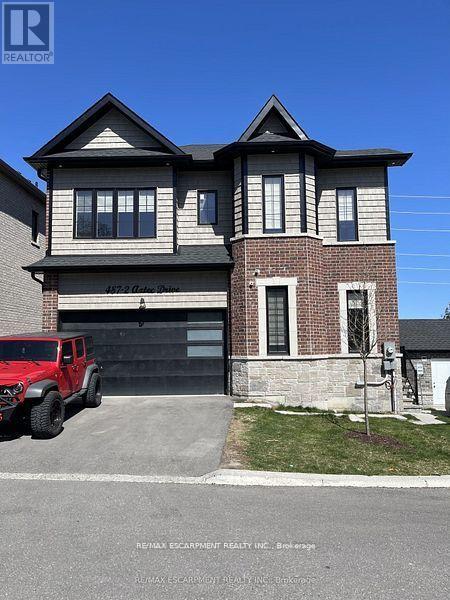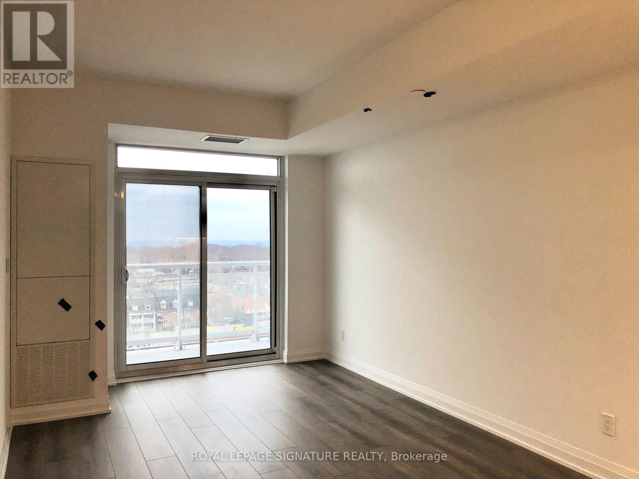301 - 11 Oneida Crescent
Richmond Hill, Ontario
Welcome to Suite 301 at 11 Oneida Crescent, a beautifully updated 1-bedroom, 1-bath condo that combines modern comfort with stylish living in the desirable Langstaff community of Richmond Hill. This bright, open-concept unit features hardwood floors throughout the living and dining areas, complemented by cozy carpeting in the primary bedroom for added warmth and comfort. Step out onto your private balcony to enjoy fresh air and unwinding. The kitchen is fully equipped with brand new stainless steel appliances, sleek quartz countertops, and ample cabinetry, perfect for both everyday meals and entertaining. The updated bathroom offers modern finishes and a clean design, while the convenience of in-suite laundry adds to the effortless lifestyle this home provides. New window coverings further enhance the space with privacy and natural light.Residents of this well-managed building enjoy outstanding amenities, including a 24-hour concierge, fitness centre, library, party room, guest suites, car wash, visitor parking and more, fostering a friendly and active community atmosphere. Your ownership includes an exclusively owned underground parking spot and a spacious locker, providing valuable extra storage space. The location is unmatched, just steps to Langstaff GO Station and the VIVA transit hub, with Hillcrest Mall, dining, and shopping nearby. Highways 7, 404, and 407 are easily accessible, making commuting and travel effortless. Perfect for first-time buyers looking to get into the market, downsizers, or investors, this condo offers exceptional value in a vibrant and easily accessible neighbourhood. Don't miss the opportunity to make Suite 301 at 11 Oneida Crescent home! (id:60365)
158 Harvey Bunker Crescent
Markham, Ontario
Brand New, Never Lived In! Welcome to 158 Harvey Bunker Cres - a stunning 3,221 sqft as per building plan home in the prestigious Angus Glen community as per builder's plan, High ceilings on main family & Kitchen area creating an open and airy ambiance, 8' ft doors Main floor & spacious office perfect for work-from-home needs or as a quiet retreat, high ceiling on 2nd floors include Featuring 4 spacious bedrooms all have access to the baths, upgraded hardwood and gourmet kitchen with quartz counters & central island. Bright open-concept layout, large primary suite with spa-like Ensuite & walk-in closet. Double garage, 2nd floor laundry brings convenience to everyday living., and Tarion warranty. Close to Pierre Elliott Trudeau HS and St. Augustine CHS., HWY 404, HWY 7, Angus Glen Golf Course, Angus Glen and Crosby Memorial Community Centers, Downtown Markham, Unionville Fine Dinning, T&T Super Market, Markville Mall and more. Property Tax not yet assessed. (id:60365)
109 Maplewood Drive
Essa, Ontario
Welcome To This Stunning 3 Bedroom Home Featuring A Bright, Open-Concept Main Floor Layout With Stylish And Modern Finishes Throughout. The Beautifully Designed Kitchen Offers A Large Island, Quartzite And Wood Countertops, Ample Cabinetry, And Stainless Steel Appliances. The Spacious Living Area Opens Through Large Patio Doors To An Expansive Fully Fenced Backyard. Added Convenience Includes Inside Access To An Oversized Garage. Upstairs, You'll Find Generously Sized Bedrooms, Including A Primary Suite With A Walk-In Closet And 4-Pc Ensuite. Ideally Located Within Walking Distance To Parks And Trails And Just A Short Drive To Base Borden, Alliston and Barrie. (id:60365)
32 Hercules Club Drive
Richmond Hill, Ontario
Brand new luxury modern townhouse in Richmond Hill,Pond View,WALK OUT FINSHED BASEMENT with lots of upgrades. Over 2000sf Living Space.Part of new Master planned community In Oakridges. 2 mins away from Hwy 404, Mins To Go stn , Lake Wilcox And community centre. Bright home with big windows. 9ft ceiling, Hardwood flooring Through-Out .Solid oak stairs. Spacious Great room. Modern open concept kitchen w/stainless steel appliance & centre island. Granite counter. 5 pc En-suite & walk-in closet. Richmond Green S.S. No POTL Fee. (id:60365)
20 White Lodge Crescent
Richmond Hill, Ontario
Spectacular, fully renovated dream home in prestigious Mill Pond! Originally a 5-bedroom model, thoughtfully converted to 4 spacious bedrooms (easily reversible). Featuring high-end finishes throughout: custom millwork, waffled ceilings, wainscoting, pot lights, wrought iron railings, built-in cabinetry, and custom closet organizers. Designer kitchen with upgraded cabinets, elegant brass handles, quartz peninsula with integrated natural wood table, brand new high-end appliances (cooktop, fridge, dishwasher), touch-activated faucet, and built-in water filtration system. Cozy family room with new gas fireplace. Renovated laundry with new washer & dryer. Spa-like 5-piece ensuite with oversized double shower and freestanding tub.Enjoy a beautifully landscaped backyard with an in-ground swimming pool and garden shed-perfect for outdoor living and entertaining. Parking for the whole family with a 2-car garage and 6-car driveway.Located in one of Richmond Hills most sought-after neighbourhoods, known for its top-ranking schools and strong sense of community-a magnet for families looking to give their kids the best start. This is truly turnkey luxury living in a location everyone wants to call home. (id:60365)
14 Wilson Street
New Tecumseth, Ontario
Welcome to this charming Century home, situated on a coveted street, that perfectly blends timeless character with modern convenience! Stepping inside, you will automatically appreciate all the upgrades and how well they compliment the beautiful original features that give this home its unique charm. Completely move in ready, you will find a new kitchen and appliances, new bathrooms, new light fixtures, windows throughout the main home, insulation, gas furnace, A/C, drywall, 200amp electrical panel, plumbing lines and a newer roof! All of this coupled with over 2100 sqft of finished space, tons of cupboard/storage space, three bedrooms, a bonus office, two living areas and a bonus dining room, offering a very functional home for you and your family. Stepping outside, the wrap-around front porch is perfect for watching the world go by and the huge backyard is perfect for enjoying your time outside. The detached Garage and Garden shed add extra space for your toys and tools, and offer great additional storage space. Lastly, this home is situated on a street people strive to live on! Quiet, surrounded by nice, well kept homes, but within walking distance to downtown Tottenham. The time is now to check this special property out! UPGRADES: Roof w Transferable Warranty, Windows w Transferable Warranty, Gas Furnace, Heat Pump, A/C, Exterior Doors, Flooring, Painting, 200 amp Electrical, Drywall, Insulation in Walls & Attic, Bathrooms, Kitchen, Plumbing Lines, Light Fixtures, Flooring, Stove, Dishwasher, Micro, Washer/Dryer w Transferable Warranty. (id:60365)
7558 Concession Road 2 Road
Adjala-Tosorontio, Ontario
This beautifully maintained home offers exceptional value without compromising on quality. Homes and property like this, do not come along every day and are sure to impress the pickiest of buyers! Every detail was thought out and ALL the big upgrades have been taken care of. Featuring an updated kitchen, bathrooms, windows, roof, furnace, AC, hardwood flooring and back deck you will be very impressed with how well kept this home is, and appreciate how both the layout and design invite you in and make you want to stay. As an added bonus, the fully finished, walkout basement offers great in-law capability, complete with a huge bright bedroom, bathroom, wet bar and separate entrance to a private patio. Stepping outside, you will be so impressed with the extensive landscaping that envelope the home and add to the overall appeal. The property spans 2 acres, featuring a variety of fruitful trees and vines, perfect for gardening enthusiasts or those who appreciate fresh, homegrown produce. The setting here is just so special, and this one of a kind offering is sure to make the pickiest Buyers so very happy. Features: Mixture of Producing Apple, Plum, Cherry, Nectarine & Pear Trees. Kiwi, Raspberry & Blueberries. In 2015: New Roof, Gutters, Guards & Downspouts - Roof with Transferrable 50yr Warranty. In 2016: New Hardwood Floors, Furnace & AC. In 2017: New Kitchen, New Back Windows & Doors. In 2018: New Bathrooms. In 2019: New Front Windows & Doors. In 2021: New Electrical Panel & On Demand Water Heater. In 2024: New Back Deck. Wired for Tesla Charger in Triple Car Garage. Bright Fully Finished Basement with Walkout to Private Patio, Creating the Perfect Possible In law/Guest Suite. Main Floor Laundry Directly off of Inside Access from Garage. Huge Back Deck to Watch the Sunset. Covered Patio for Summertime Hangouts. Perfect Pool Shaped Lot. (id:60365)
2045 Concession Rd 7
Adjala-Tosorontio, Ontario
Nestled on a picturesque and private 10-acre property in South Adjala, this spacious 4-bedroom, 4-bathroom two-storey home is accessed by a private paved driveway and includes an oversized detached 2-car garage. The main floor features a bedroom and family room with great potential for a nanny or in-law suite. Enjoy the natural beauty of mixed bush and rolling meadows with your own trails. Just a short drive to all nearby amenities, this is the perfect blend of privacy and convenience. Natural gas, High Speed Fibre Internet (id:60365)
120 Doncaster Avenue
Markham, Ontario
Approximately 1 acre of land for lease in the heart of Thornhill. Fully fenced in with exterior lighting. Ideal for vehicle, equipment, construction yard or bin storage. Previously used for bin storage. Surrounded by high-rise developments and major automotive dealerships including Acura, Audi, and Volkswagen. Join other established automotive tenants in this high-visibility location. Flat, usable land with all-inclusive pricing (plus HST). Easy access to Yonge St, Highway 407, and public transit. Rare opportunity in a prime mixed-use corridor. (id:60365)
997 Leslie (Bsmt) Drive
Innisfil, Ontario
*** BACKYARD INCLUDED *** GROUND LEVEL SUITE *** Welcome to Beautiful Alcona. Steps Away From Lake Simcoe Beautiful Walk-Out Apartment With 2nd Separate Entrance. Vinyl Flooring In Kitchen. High Ceilings With Lots of Above Ground Windows To Allow Lots of Natural Light. Doesn't Feel Like A Typical Lower Level Apartment. 1 Parking Space With Concrete Patio in backyard overlooking the ravine. Minutes away from Barrie South Station & Friday Harbour. Great Family Community! (id:60365)
2 - 487 Aztec Drive
Oshawa, Ontario
Welcome to This 2 year old Modeno built Custom Home Nestled In a Private Cul-de-sac In The Desirable North Whitby-Oshawa Neighbourhood! This Luxury Brick and Stone Home Features 6 Bedrooms in Total and 5 Bathrooms with a Double Garage on an End Lot. The Main Floor Features 10 ft Soaring Ceilings and Potlights, Custom Stair Railing, Gorgeous Luxe Kitchen Trimmed In Black Cabinets and Gold Hardware, Custom Quartz Counters and an Oversized Island, With the Cabinets Being Ceiling Height, and an Additional Pantry, Perfect for the Everyday Chef. Marble Wall enclosing a Fireplace and Extra Large Windows which Allow The Best of The Day's Sunlight In. Upstairs there are 4 Large Bedrooms, 2 Featuring Ensuites and Walk- in - Closets. There is The Convenience Of Having Second Floor Laundry with Energy Efficient Washer and Dryer. The Basement Connects from The inside but Also Has a Separate Entrance For Ease. 2 more Bedrooms and Large Bathroom and a Compact Luxury Kitchen Featuring Quartz and Custom Cabinetry. Close to Shopping, Bus Routes, Schools and Highway within 10 minutes! (id:60365)
1013 - 286 Main Street
Toronto, Ontario
Freshly Repainted South-Facing, Very Bright & Private 1 Bedroom Unit With Lake Views Next To The Subway, The Go Station With Easy Bus Ride To The Beach & Steps From The Danforth And All It's Shops, Restaurants, Cafe etc. Functional Floorplan With New Window Coverings, No Wasted Space or Carpet. Modern Kitchen With Integrated Stainless Steel Appliances And A Rare Centre Island For Added Counter Space, Storage & Doubles Up As A Dining Area. Spacious Balcony Extends The Full Width Of The Unit For Ease Of Window Cleaning & Views Of Toronto's Skyline To The West. Stellar Amenities Include 24/7 Concierge, A Gym Next To A Kids Play Area, A Lounge Area, A Large Party Room With Private Dining Room, Communal Rooftop Terrace & BBQ's, Conference/Board Room, Guest Suite, Pet Spa, Blue Box Parcel Lockers & Large Bicycle Storage Room. Responsive &Local Landlords! (id:60365)

