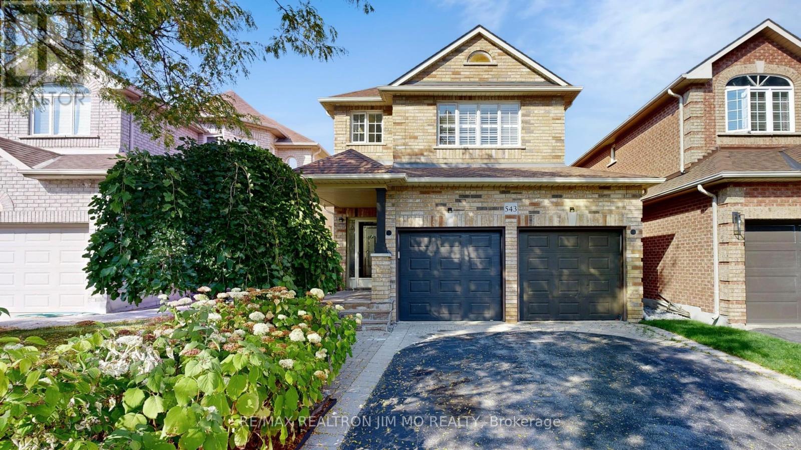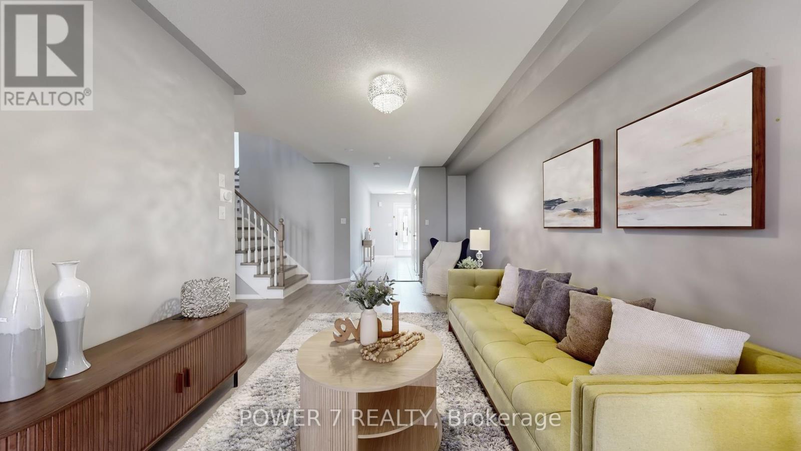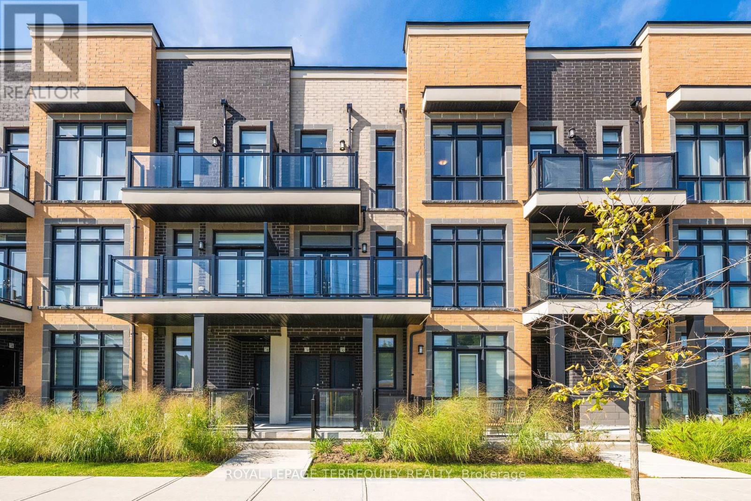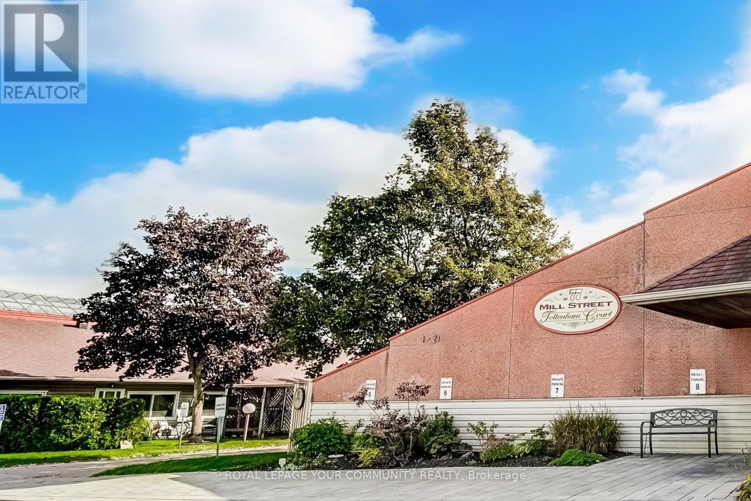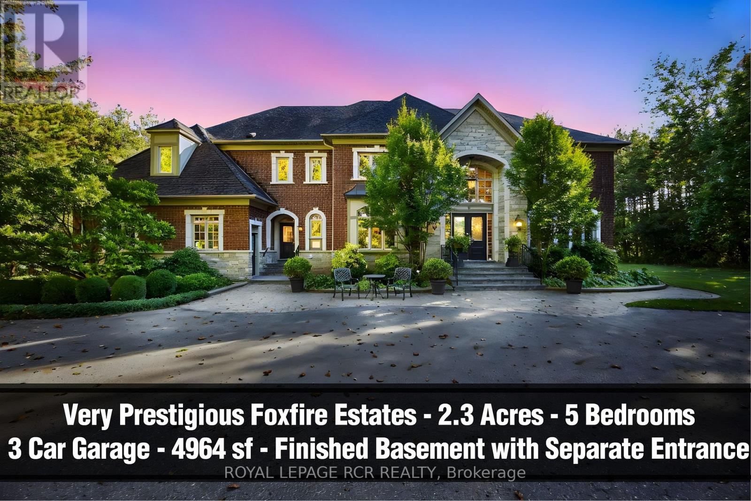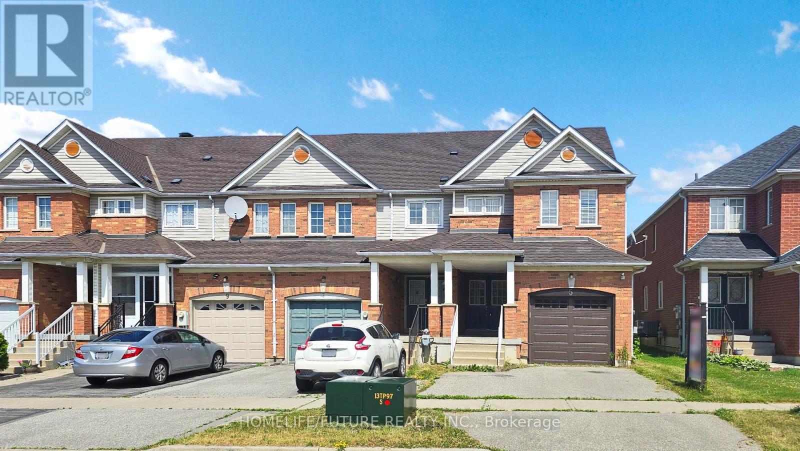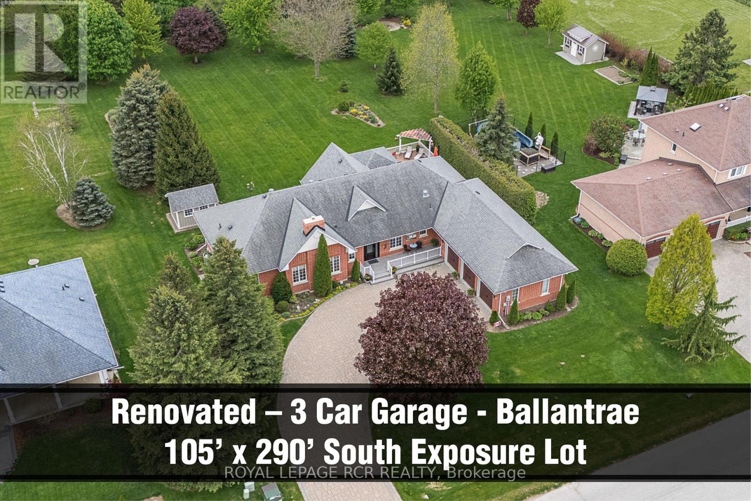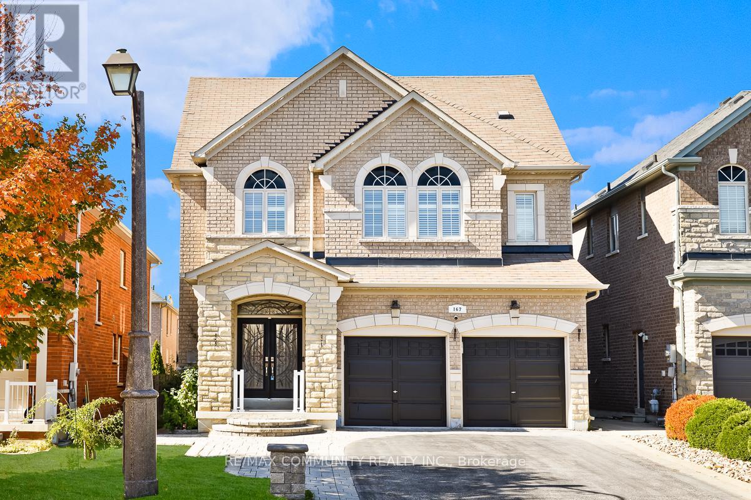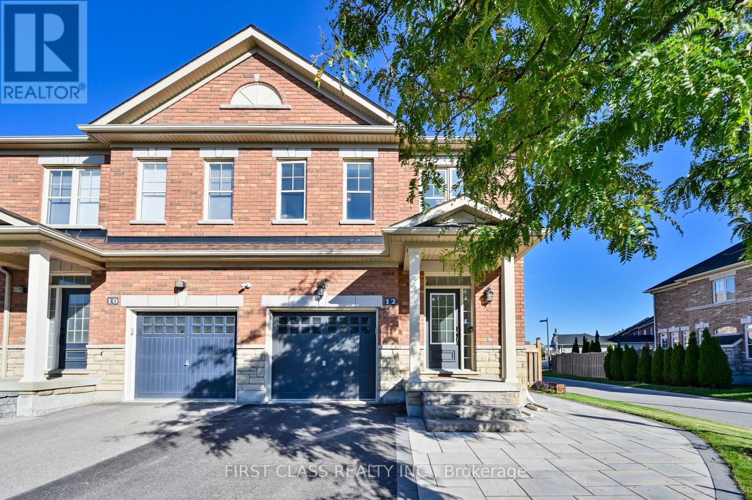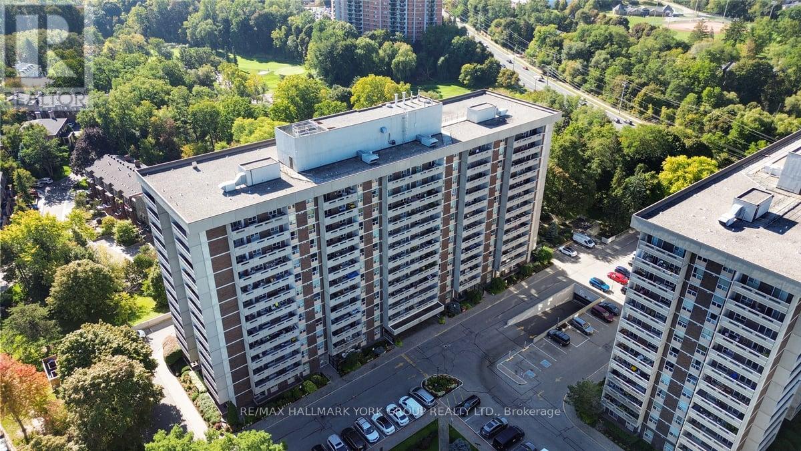543 Greig Circle
Newmarket, Ontario
Stunning 4Br 4Wr Double Garage Detached In Prestigious College Manor! Bright Open Layout W/ Formal Living, Dining & Family Rm W/ Gas Fireplace. Modern Kitchen W/ Quartz C/T, S/S Appliances, Oversized Island & Breakfast Area W/O To Deck & Private Yard. Many New Light Fixtures, Upstairs Freshly Painted, No Carpet Throughout. 2nd Flr Laundry For Convenience. Large Primary Br W/ W/I Closet & 5Pc Ensuite. Finished Bsmt W/ Rec Rm & Storage & Washroom. Quiet Family-Friendly Street In Top School District: Best Elementary, French Immersion, & Highly Rated Newmarket HS in the town. Close To Pickering College, St. Andrews College, Upper Canada Mall, Parks, GO Train & Hwy 404. Move-In Ready! (id:60365)
287 Penndutch Circle
Whitchurch-Stouffville, Ontario
Welcome to this bright and spacious freehold (NO POTL FEE) townhouse, approx. 1807 sq ft of comfortable living space on a quiet, mature street. With 3+1 bedrooms and 3 bathrooms, this home has plenty of room for your family to grow. The layout is practical and easy to live in, with laminate flooring throughout the main floor and an open concept living and dining area. Large kitchen with stainless steel appliances, granite countertops, and a cozy breakfast spot that opens right to the backyard. Upstairs, you'll find a versatile family room that can work as a home office or be used as a 4th bedroom, giving you a flexible space to fit your needs. The large master bedroom comes with a 4pcs ensuite and a walk-in closet, while the other bedrooms are also nicely sized to make everyone comfortable. Short walk from Harry Bowes Public School and Stouffville District Secondary School, nearby Stouffville GO Station and bus routes, easy access to Highways 404 and 407. This lovely home blends a peaceful neighborhood feel with great access to everything your family needs. (id:60365)
9 - 12860 Yonge Street
Richmond Hill, Ontario
Stunning 2 yr New Condo Townhouse in the Highly desirable Oak ridges Community of Richmond Hill. Elegant designed features over $13,000 in upgrades, including a gourmet kitchen with quartz countertops, premium stainless steel appliances, upgraded cabinetry, and a chic backsplash. Highlights include 9-foot smooth ceilings, Floor-to-ceiling windows & a beautifully crafted hardwood staircase. The primary suite offers a spa-inspired ensuite with an oversized frameless glass shower for a truly luxurious retreat. A standout feature is the expensive 488 sq. ft. private rooftop terrace with breathtaking, unobstructed views - perfect for entertaining or relaxing in style. Convenient location just steps from Yonge Street, Highly rated school zone, Transit Bus stops at the door steps, Shopping Malls, Lake Wilcox Park, Gormley GO Station & the Highway 404.The HWT and Water Meter is rental. HWT for $60.51/Month and Water Meter is for $20.00/Month. (id:60365)
3 - 77 Mill Street E
New Tecumseth, Ontario
Welcome to effortless living at Tottenham Courts! This beautifully renovated 2 bedroom, 2 bathroom condominium offers the perfect blend of style, comfort and convenience in one of Tottenhams most desirable communities. Whether you're a first-time buyer, downsizing or simply seeking a low-maintenance lifestyle, this condo checks all the boxes. Step inside to an inviting open-concept layout featuring an updated kitchen, fully renovated bathrooms and fresh finishes throughout. Vinyl flooring adds warmth and continuity, while the walkout to your private patio creates a perfect space for relaxing, barbecuing or tending to your potted garden. At night, unwind under the stars in your own cozy outdoor retreat.The spacious primary bedroom boasts a full ensuite and a charming kids nook complete with a built-in loft bed. A generously sized, insulated attic with easy access provides excellent storage for seasonal items and more. One parking space is included for your convenience. Residents of Tottenham Courts also enjoy access to great amenities, including an exercise room, library and party room for social gatherings. The unbeatable location puts everything you need right at your doorstep, groceries, restaurants, medical offices and other everyday essentials are just across the street. Plus, you're minutes from major routes including Highways 400, 9, 27 and 50, making commuting a breeze: Toronto is just 45 minutes away, Barrie only 35 minutes and Hondas Alliston plant just 15 minutes.Surrounded by parks, golf courses, conservation areas and even a section of the Trans Canada Trail, this is more than just a condo, it's a lifestyle of comfort, community and convenience. Move-in ready, all that's left to do is unpack and enjoy! (id:60365)
233 Wesmina Avenue
Whitchurch-Stouffville, Ontario
Welcome to 233 Wesmina Ave, a modern detached home in one of Stouffvilles most desirable family communities. Offering over 2,400 sqft. of bright living space with 9 ceilings on the main floor, this home features a functional open layout and 4 spacious bedrooms each with access to a bathroom. The primary retreat boasts double entry doors, a 5-piece ensuite, and a walk-in closet. Enjoy a fully fenced backyard, no sidewalk with parking for 4, plus a double garage with direct access. The large unfinished basement provides endless possibilities. Conveniently located near top schools, parks, shops, and the GO stationperfect for families and commuters alike. (id:60365)
7 Deer Run
Uxbridge, Ontario
Dream big! Builders own 4964sf custom 5+ bedroom estate with separate entrance to professionally finished basement and 3 car garage on 2.31 very private, luscious and mature treed acres nestled on a quiet court in a very prestigious mature treed, picture book scenic enclave with forest trails that is conveniently located within minutes to downtown Uxbridge, hospital, all amenities and skiing. The Impressive main floor plan presents a hexagon shaped full season sunroom with fireplace, 19ft high huge great room with fireplace. A dream, entertaining-size fully outfitted and highly functional kitchen with lots of room for 2 chefs and fabulous breakfast area large enough for a big family and guests. Entertain in the formal living room with numerous windows and in the luxurious dining room with efficient servery. Work quietly in the main floor office with 2 walls of windows that is perfectly situated at the back of the home for undisturbed busy work days. This well designed floor plan is complimented with front and side mudrooms, main floor laundry and dedicated space for future elevator. The alluring sun-filled second floor boasts extra-wide hallways offering front and back breathtaking views. A large family will appreciate 5 spacious bedrooms with ensuites. Two of the bedrooms are designed for primary suites and are situated at opposite ends of the home with each suite presenting sitting rooms, large en-suites and walk-in closets. The professionally finished basement with separate entrance and oversized windows boasts a large kitchen with entertaining sized dining area, huge bedroom, spacious recreation room, 3 piece bath, and huge storage areas available for future expansion. This welcoming space is perfect for in-laws or extended family. This breathtaking property located in the desirable Foxfire enclave backs to a forest trail, presents a long driveway, fabulous hardscaping & gardens and large manicured areas to accommodate a future pool and sports court if desired. (id:60365)
5 Holloway Road
Markham, Ontario
Welcome To This Beautifully Maintained And Freshly Painted 3-Bedroom, 3-Bathroom End Unit Townhome, Nestled In The Highly Desirable Cedarwood Neighborhood Of Markham. Brimming With Natural Light And Boasting A Modern Layout, This Home Offers The Perfect Blend Of Style, Space, And Functionality.Open-Concept Living And Dining Area With Elegant Hardwood Floors, Pot Lights, And Large Windows For An Airy, Bright Ambiancemodern Eat-In Kitchen With Ceramic Flooring And A Walk-Out To A Private Backyard - Perfect For Entertaining Or Relaxing Outdoors. Washer And Dryer Conveniently Located On The Second Floorfreshly Painted Throughout, Creating A Clean, Move-In-Ready Feel Basement Apartment (Separate Entrance):Ideal For Extended Family The Finished Basement Includes: Spacious Bedroom, Full Bathroom, Separate Laundry Comfortable Living Area With Private Entrance Driveway And Garage Provide Parking For Up To 3 Vehicles?? Prime Location:Situated In One Of Markham's Most Vibrant And Accessible Areas, This Home Is:Walking Distance To Markham & Steeles, Walmart, Lowe's, Banks, Schools, Parks, And Shopping Plazas Minutes From Highways 401 & 407 For An Easy Commute This Is An Exceptional Opportunity To Own A Stylish And Versatile Home In One Of Markham's Most Convenient And Family-Friendly Neighborhoods! (id:60365)
45 Mcmullen Drive
Whitchurch-Stouffville, Ontario
Welcome to a stylish and meticulously maintained 2568sf bungalow with cathedral ceiling grand dining room, approximately 3/4 acre lusciously landscaped private property, 3 car garage and partially finished basement that is nestled in the desirable and prestigious enclave of Ballantrae. It is conveniently located within minutes to Go Train, big box stores, and all amenities. This thoughtfully designed floor plan presents a seamless flow for entertaining that is complimented with spectacular panoramic views of the breathtaking manicured property. The modern kitchen with spacious breakfast area boasts floor to ceiling windows and overlooks the huge great room with fireplace and south facing back yard. The spacious welcoming attractive foyer accesses the striking cathedral ceiling dining room and large main floor office with fireplace. Three of the bedrooms are conveniently located on the main floor in the separate, private east wing. The primary bedroom offers a walk-in closet and 4pc bath with the two additional main floor bedrooms sharing a Jack and Jill ensuite. The mostly finished basement presents an expansive recreational room with seating, games and exercise areas, oversized fourth bedroom with large 3pc bath and lots of potential for further customization. The outdoor area is equally impressive and is highlighted by a spectacular and enormous non-maintenance deck. The south facing outdoor oasis includes a covered gazebo, huge dining area and separate sitting areas and is complemented by expansive views of manicured gardens and lush green trees. Wow a modern bungalow on a large private luscious lot in a prestigious area. A must see! (id:60365)
23 Maurino Court
Bradford West Gwillimbury, Ontario
Welcome to your new home! This stunning 3+2 bedroom, 3-level backsplit detached house is tucked away in a quiet cul-de-sac within a mature, family-friendly neighbourhood. From the moment you arrive, youll notice the charm and space this home offers it looks much larger than it appears from the outside, with a layout designed for both comfort and functionality. Inside, the recently renovated kitchen shines with brand-new cabinets, quartz counters with matching backsplash, stainless steel appliances, and elegant porcelain tiles, perfect for entertaining or family meals. The home also features partial open-concept living, new flooring throughout (2021), and bright, spacious areas that flow seamlessly. The finished basement adds even more living space, with smooth ceilings, pot lights, and a beautifully updated bathroom perfect for guests, a home office, or recreation. Step outside into your private backyard oasis with new landscaping, a large patio, and a fully fenced backyard for complete privacy, its ideal for gatherings, gardening, or quiet relaxation. The large driveway offers ample parking, and the oversized crawl space provides generous storage solutions. This home has been well maintained with major updates already done: Furnace & A/C (2015), Shingles (2017), Asphalt Drive (2019), new flooring (2021), and updated eavestroughs. Conveniently located within walking distance to French Immersion and public schools, scenic trails, and just a 15-minute walk to Bradford GO Station, which takes you downtown in about an hour perfect for commuters. A fantastic opportunity for first-time buyers, up-sizers, or investors, move-in ready and waiting for you! This one wont last long! (id:60365)
167 Jonas Millway
Whitchurch-Stouffville, Ontario
Absolutely stunning 2801 sq ft detached home with double garage in one of Stouffville's most sought-after family-friendly neighbourhoods, featuring 4 spacious bedrooms, 4 modern bathrooms, an open-concept layout with hardwood flooring, pot lights throughout, and a chef-inspired kitchen with quartz countertops, custom backsplash, and high-end stainless steel appliances. The rare no-sidewalk driveway accommodates up to 7 vehicles (5 outside, 2 in garage), while the prime location offers walking distance to Stouffville Leisure Centre, Byers Pond Park, top-rated schools, and close proximity to Walmart, grocery stores, Hwy 48, Hwy 407, Hwy 404, and all amenities. Combining modern finishes, a functional layout, and unbeatable convenience, this home is the perfect blend of luxury and comfort. Sure to impress the moment you walk in. (id:60365)
12 Princess Diana Drive
Markham, Ontario
Sun-Filled 3-Bedroom Semi on a Premium Corner Lot in Cathedraltown! Rare 32ft wide south-facing corner lot with no sidewalk, offering unmatched curb appeal and abundant natural light in every room. Featuring 9 ft ceilings, oversized windows, an inviting eat-in kitchen, and a spacious primary suite with walk-in closets plus 4-pc ensuite. Numerous upgrades include Beacon Hill stone interlock and newer roof (2023), backyard deck (2024), modern appliances dishwasher (2022), washer/dryer (2022), A/C (2023), fridge (2025)hardwood 2nd floor (2022), finished basement, all new toilets (2022), curtains (2022), stylish light fixtures (2023), primary ensuite towel warmer, fresh paint, and a landscaped backyard ideal for gatherings. Walk to Starbucks, banks, Shoppers, Canadian Tire, and restaurants; top school zone: Nokiidaa PS & Richmond Green SS, with French Immersion at Sir Wilfrid Laurier PS, Bayview SS (IB), and St. Augustine Catholic High School. (id:60365)
810 - 50 Inverlochy Boulevard
Markham, Ontario
Updated 3Br Corner Suite, Kitchen With Built-In Wine Rack And Breakfast Bar, Spectacular Views, 2 Walkouts To 2 Open Balconies, Yonge St Location, Walking Distance To Public Transit (id:60365)

