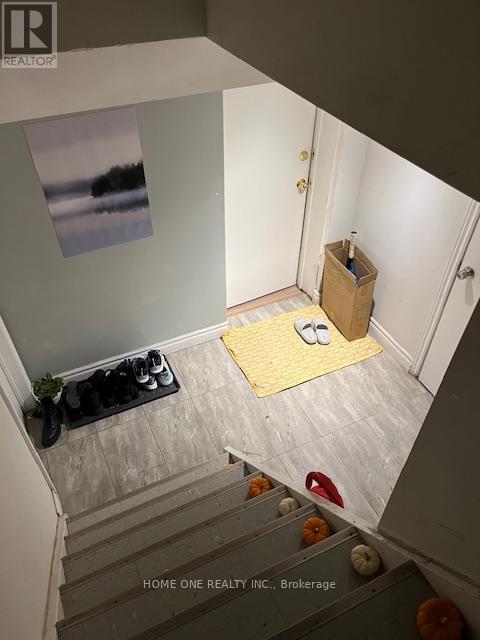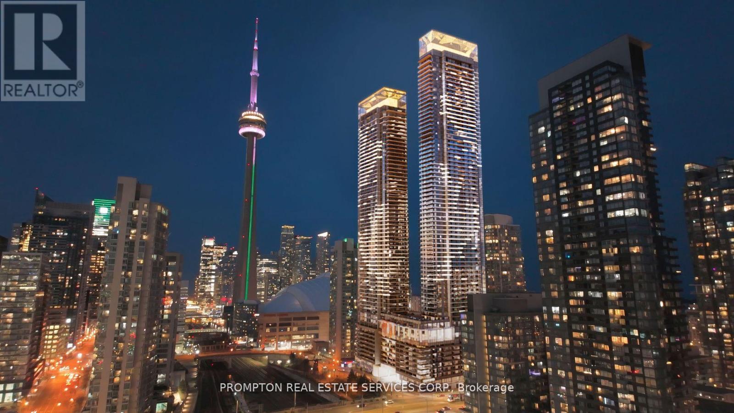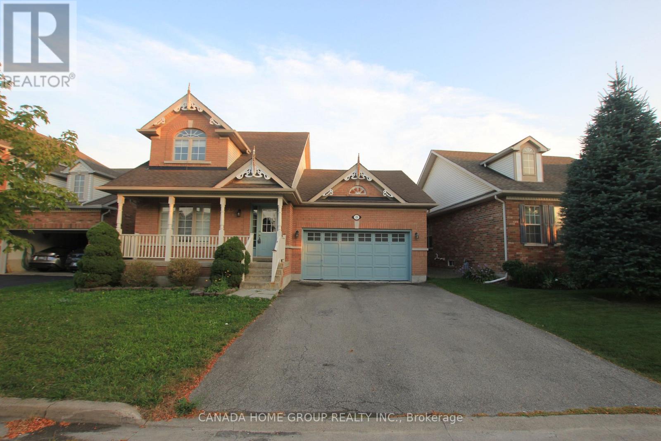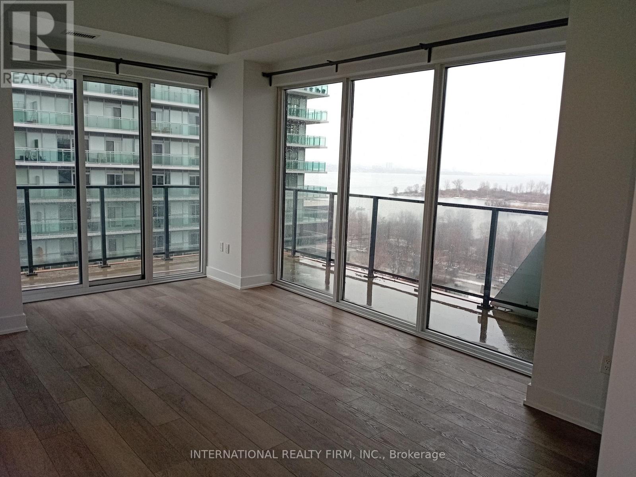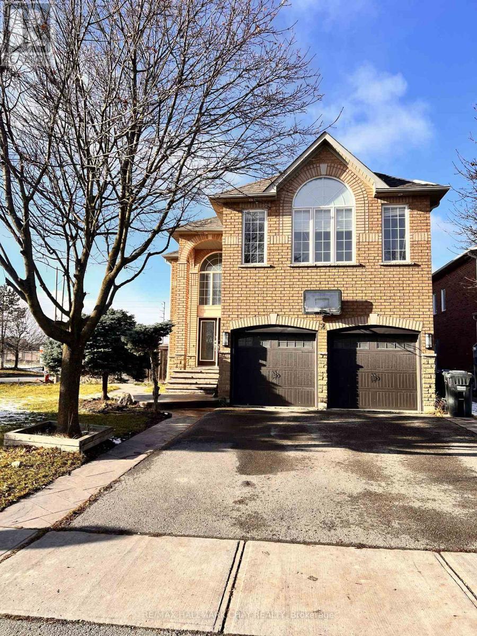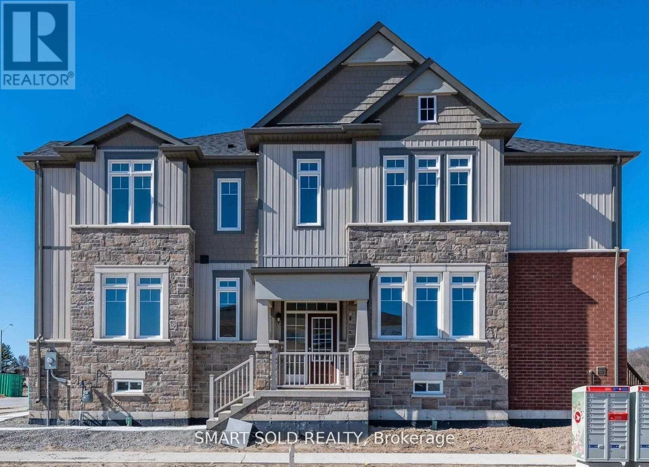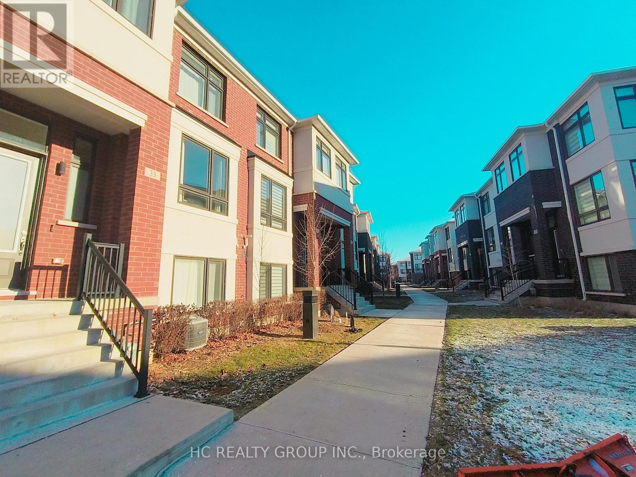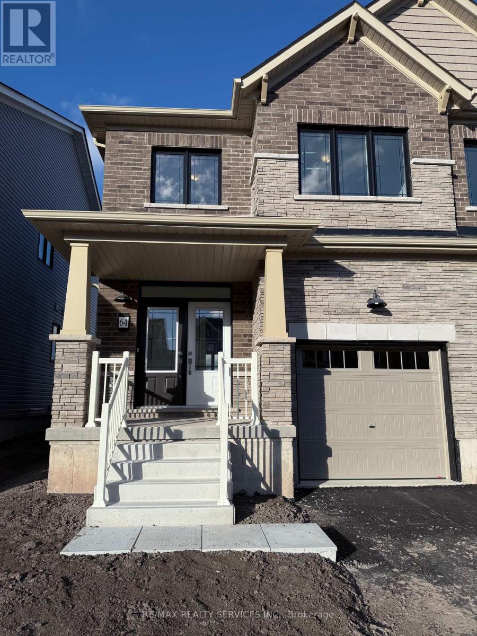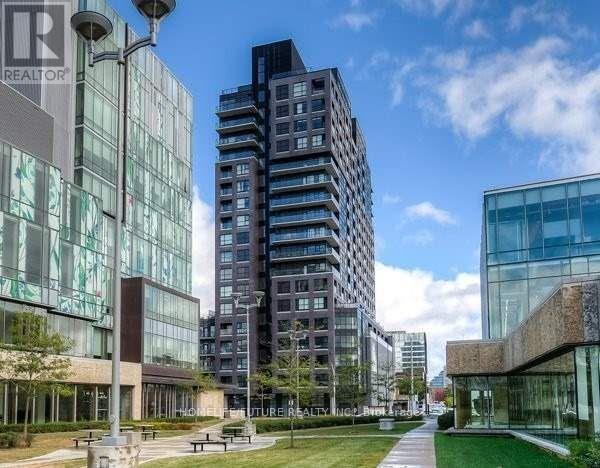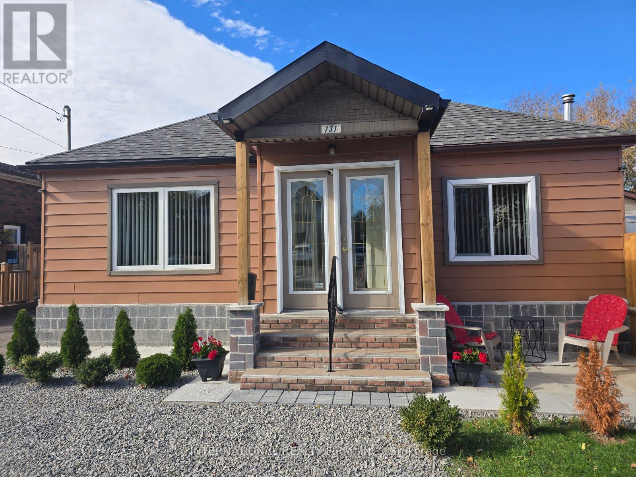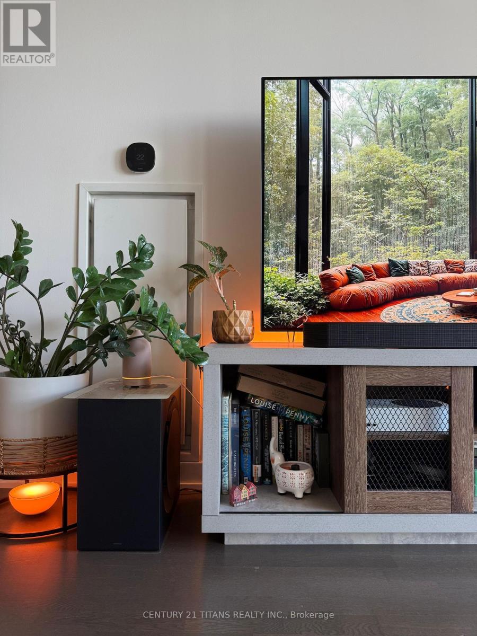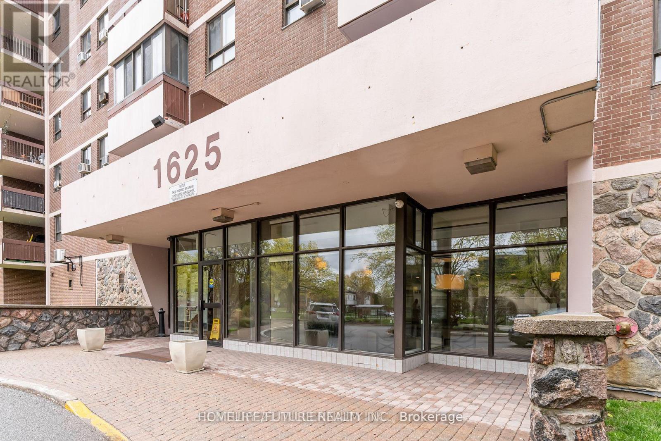Bast - 95 Finch Avenue E
Toronto, Ontario
Amazing AAA Location, Separate Entrance Basement Suite W/Well Maintained One Bedroom & Full Ensuite Bathroom , Kitchen Combined W/Large Living Room, Vinyl Flooring Throughout, Fresh Painting, Own used Laundry. Close To Finch Subway Station, T.T.C, Shops, Restaurants & Gourmet Cafe's. (id:60365)
7606 - 3 Concord Cityplace Way
Toronto, Ontario
Brand New Luxury 3-Bedroom Condo at Concord Canada House Torontos Newest Landmark Beside CN Tower & Rogers CentreExperience unobstructed east-facing panoramic views of the CN Tower, Rogers Centre, and Lake Ontario from this stunning luxury residence at Concord Canada House the newest icon of downtown living.This spacious suite features 1,128 sq.ft. of thoughtfully designed interior living space plus an additional 277 sq.ft. heated outdoor balcony for year-round enjoyment. With 3 bedrooms and 2 full bathrooms, the residence is perfectly suited for modern city living, offering both comfort and style.Premium features include:Sleek Miele appliancesModern balcony doors designed for four-season useExpansive floor-to-ceiling windows that flood the space with natural light and capture spectacular city and lake vistasResidents enjoy access to world-class amenities, including the breathtaking 82nd-floor Sky Lounge and Sky Gym, indoor swimming pool, ice-skating rink, touchless car wash, and more. (Some amenities will become available at a later date.) (id:60365)
25 Stevens Drive
Niagara-On-The-Lake, Ontario
Well Maintained Brand New Renovated Beautiful Charming 2 Story House In Niagara-On-The-Lake. Furnace 2020, AC 2020, Water Heater 2020, Roof 2016. Close to Campus. Offers A Double Car Garage, 3+2 Gorgeous Bedrooms And 3+1 Baths With Fully Fenced Back Yard Providing Privacy. Hardwood Floors Throughout. Living Room With Fireplace And Dining Space. Master Bedroom With 4Pc Ensuite On Main Floor, 2 Bedrooms On Second Floor With Shared 4Pc Bath. Finished Basement With Rec Room, Full Kitchen, 2 Bedrooms & A Full Bath. (id:60365)
816 - 30 Shore Breeze Drive
Toronto, Ontario
Absolutely Gorgeous Corner Unit with Wrap Around Terrace Featuring Magnificent Lake and City/ CN Tower Views, East/South Direct Sunlight, 1 Parking, 2 Lockers, Eau Du Soleil Luxury. Enjoy This Newly Renovated, Freshly Painted, New Floors, New Light Fixtures, 2 Bedroom + Den Beauty, 1X3Pc & 1X4Pc Bathroom , 9 Ft Ceilings. Wrap Around Balcony is massive. Large Unit,1063 Sf (863 Sf +200 Sf Balcony), Quick Access To Downtown Toronto, Close to Bus, Queensway, QEW. Walk To Lake, Humber River, Beach, Trails, Parks & Bike Path That Stretch all the way to Downtown and to the East and West. TTC Is Steps Away. Close To Shopping Restaurants, Food Trucks, Pub, Highways. Resort Style Amenities, Salt Water Pool, Kids Room With Toys, Game Room, Guest Suites, Library, Deck, BBQs, Massive Extensive Gym with Good Air Quality, Yoga Room, Luxury Theatre, The most extensive amenities in the City for an Active, Healthy Lifestyle. Wake up to Expresso and Sun on your Terrace. Your life will be amazing this outstanding home. Some Photos have been Staged. Unit is Empty. (id:60365)
2 Southbend Drive S
Brampton, Ontario
Beautiful Detached House Featuring 4 Bedrooms And 4 Washrooms On Premium Lot In Great Family Area. Hardwood Floor On Main Floor And Laminate On The 2nd Floor. Quartz Countertops In Washrooms And Kitchen Along With Pot Lights Throughout The House. Walk Out To Huge Deck From Breakfast Area. No Carpet In The House. Double Car Garage And Double Door Entrance.Beautiful Detached House Featuring 4 Bedrooms And 4 Washrooms On Premium Lot In Great Family Area. Hardwood Floor On Main Floor And Laminate On The 2nd Floor. Quartz Countertops In Washrooms And Kitchen Along With Pot Lights Throughout The House. Walk Out To Huge Deck From Breakfast Area. No Carpet In The House. Double Car Garage And Double Door Entrance. (id:60365)
73 Greer Street
Barrie, Ontario
Must See! 3-Year-New Premium Corner Lot Townhouse in South Barrie Located in Great Gulfs sought-after new community, this stunning 2,100+ sqft corner unit offers a bright, spacious layout that rivals many detached homes. Features include 9' ceilings on the main floor, quartz countertops in the kitchen and all 5 bathrooms, and a grand tiled foyer. The main floor boasts an open-concept living area filled with natural light. Upstairs, enjoy generously sized bedrooms including a primary suite with a 5-piece ensuite and walk-in closet. Thousands spent on builder upgrades. Stylish, functional, and move-in ready this home offers the perfect blend of space and modern finishes! (id:60365)
33 Thomas Armstrong Lane
Richmond Hill, Ontario
3-Storey Treasure Hill ultra-modern Corner Unit Townhouse with stunning natural light. Located in the heart of Richmond Hill, this ultra-convenient yet quiet area is within walking distance to supermarkets, parks, restaurants, Viva/YRT bus stops, all the luxuries of living close to Yonge Street.EV Charging Ready !!!!! (id:60365)
64 Masters Drive
Welland, Ontario
4 bedroom Semi Detached house located in Empire's Canals development in Welland. This modern home features a spacious and open concept layout. Once inside you are welcomed with a spacious foyer and walk in coat closet next to a 2 pc bathroom. The open concept kitchen features upgraded cabinetry and a wall to wall buffet/ pantry. There is an interior Door to the garage and is easily accessed beside the kitchen. On the Upper level you will find a large primary bedroom with walk in closet and 3 pc ensuite. Down the hall are three other good sized bedrooms that share a 4pc bathroom and a bonus room that can be used for extra storage or flex space. The large windows throughout the home bring in natural light and make the space feel open and airy. This property is close to amenities, plazas and schools. It is a short drive to Niagara Falls and local attractions. Property includes one car parking in garage and one car parking on driveway. (id:60365)
1712 - 1 Victoria Street S
Kitchener, Ontario
2-Bedroom Corner Unit In The Heart Of Kitchener's Innovation District, located Just Below The Penthouse Level At 1 Victoria, This Bright And Modern Suite Offers Breathtaking, Panoramic Views From Every Room Through Floor-To-Ceiling Windows. Featuring Soaring 9' Ceilings And Wide Plank Engineered Laminate Flooring Throughout, The Unit Showcases Extensive Upgrades, Including Solid Wood Soft-Close Cabinetry, Quartz Countertops In Both Kitchen And Bath, And Stainless Steel Appliances With A Bottom-Mount Freezer. Enjoy The Convenience Of In-Suite Laundry And A Luxurious 5-Piece Ensuite Bathroom. Custom Roller Blinds In Every Room And Composite Deck Tiles On The Covered Balcony Add Thoughtful Finishing Touches. The Building's Premium Amenities Are Located On The 6th Floor And Include A Fully Equipped Fitness Center, Theatre Room, Party Room, And A Sprawling Rooftop Terrace With Lounge Seating, BBQs, And Garden Planters. Included Is One Of The Few Dedicated Underground Parking Spaces, Along With A Bike Locker And Storage Unit. Don't Miss This Rare Opportunity To rent A Stylish, Move-In-Ready Unit In One Of Downtown Kitchener's Most Desirable Location. (id:60365)
731 Knox Avenue
Hamilton, Ontario
ATTENTION!!!! MUST SEE!!! All You Young Families, Great Opportunity To Own This Beautiful, Cousy, 2+2 Bedroom Bungalow, With Separate Entrance To In-Law Suite Or Extra Income, This House Has Everything You Ever Wanted! Fully High Quality Reno, Custom Made Kitchen, Custom Made His/Her Closets, LED Pot Lts, Thermostat "NEST", Double Car Garage 21x20x12, Height 10x16, Perfect For Car Enthusiast, Or Men's Cave, Parking For Min 10 Cars, HEF, Newer A/C, Just Move In And Enjoy Life (id:60365)
2015 - 88 Park Lawn Road
Toronto, Ontario
Spacious 1+Den Condo with Premium Finishes & Serene Views in South Etobicoke. Welcome to the largest 1 bedroom + den, 1 bath unit in the building complete with parking and a locker! This bright and airy suite features soaring 9-ft ceilings, no carpet throughout, and a stunning north-facing view over a lush treed creek with no buildings obstructing your view. The stylish kitchen boasts high-end European appliances, granite countertops, a sleek steel backsplash, and wood-faced cabinetry. The luxurious 4-piece bathroom includes marble flooring, counters, and a bath surround. Enjoy the award-winning amenities at South Beach Condos, including a full gym, indoor and outdoor pools, and more. Situated in an unbeatable South Etobicoke location steps from waterfront trails, shops, and with instant highway access to downtown Toronto, Sherway Gardens, the 427, and the QEW.A perfect blend of luxury, convenience, and tranquility this is condo living at its finest. (id:60365)
420 - 1625 Bloor Street
Mississauga, Ontario
Newly renovated, Spacious 2Bedroom 2 Baths Condominium Unit is For lease. Convenient Location. Freshly Painted Throughout, New Kitchen Counters, Sink, Backsplash, Re-finished Cupboards & Track Lights. New Bathroom Vanities & Light Fixtures, New Light Fixtures in Foyer & Dining Room. New A/C Unit in Living Room, All New Mirrored Closet Doors, in-suite Storage. Quality Laminate Floors. No Carpet. Spacious Solarium for Year Around use. All Utilities & parking Included in Maintenance Fee. Bus Stop at Door Step. Quick Access to Shopping, Groceries, Schools, Hwy,. (id:60365)

