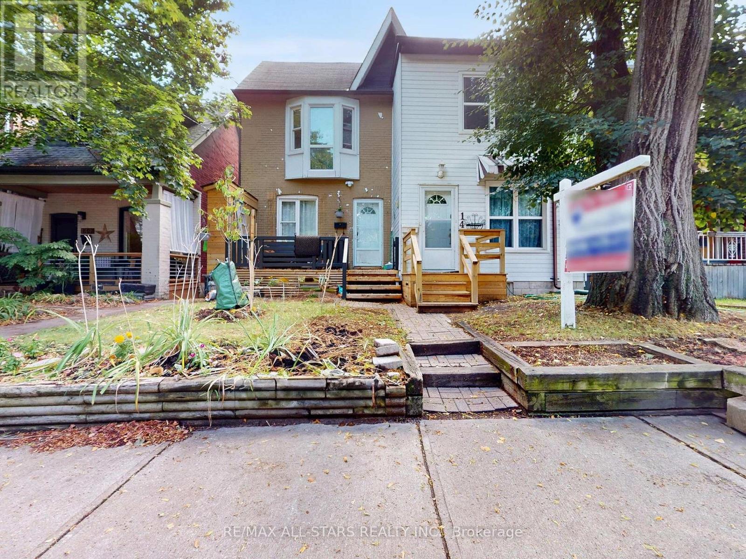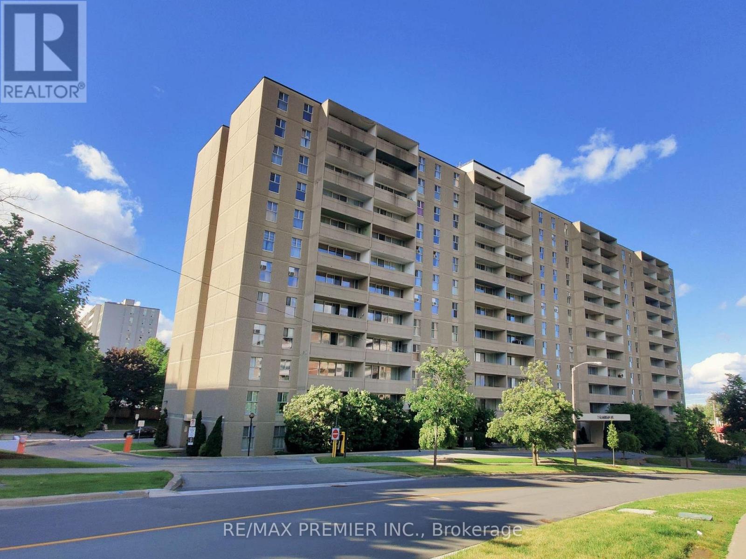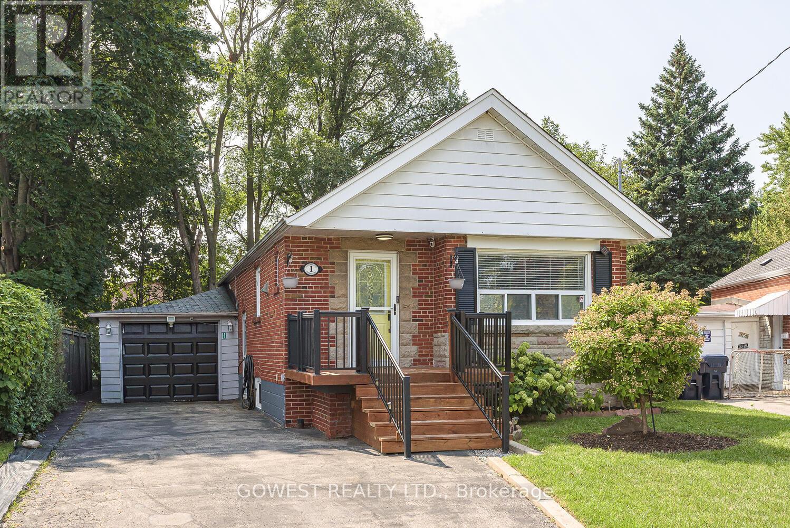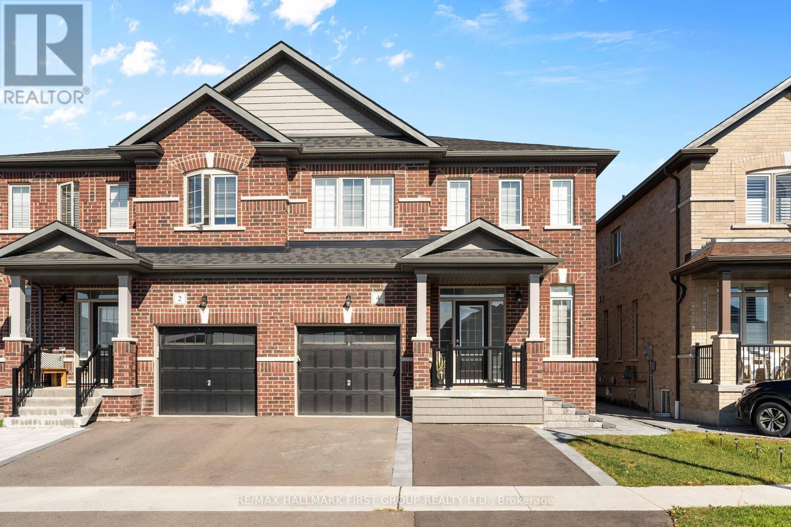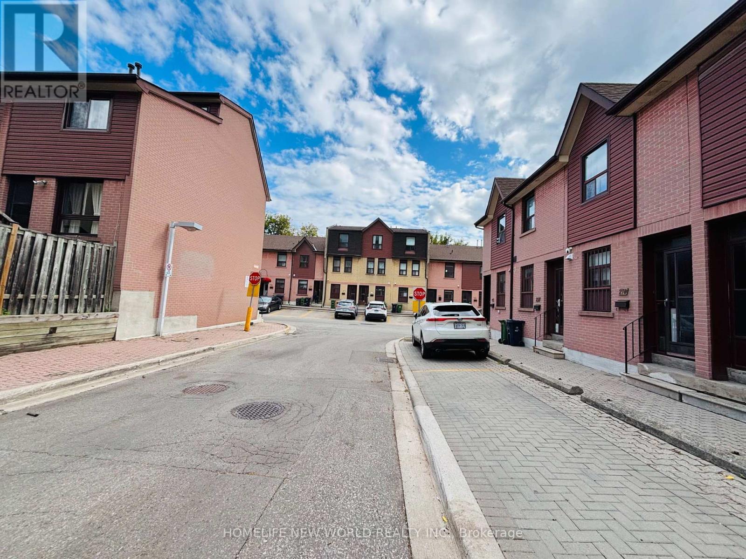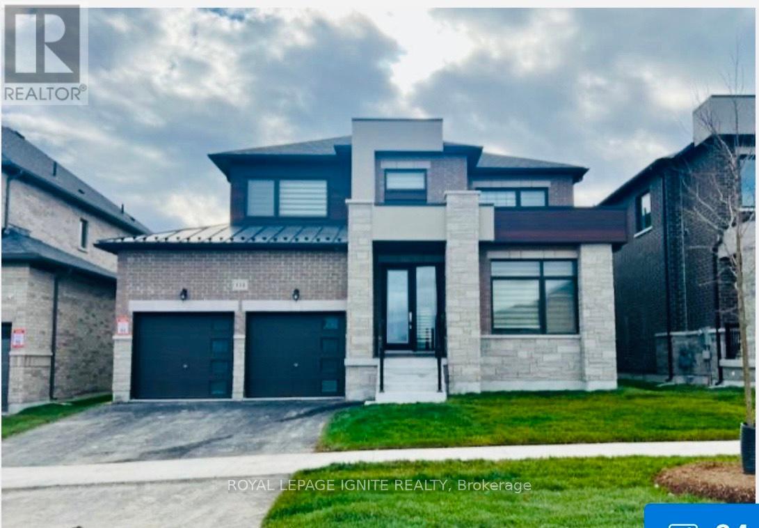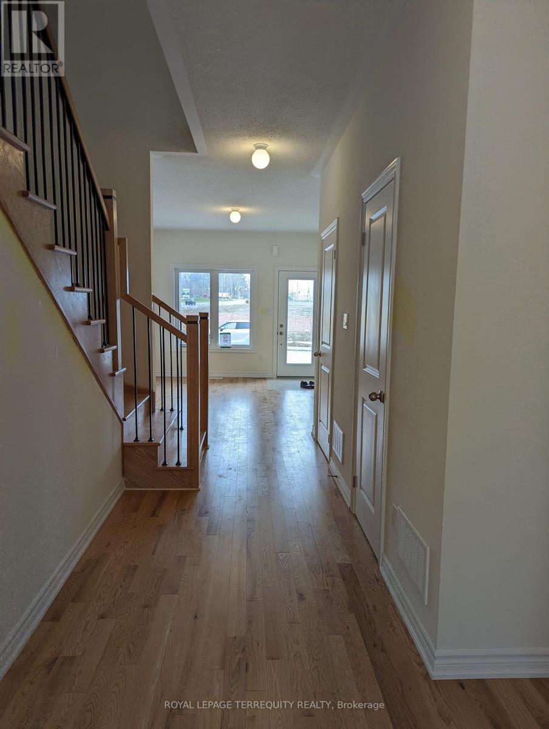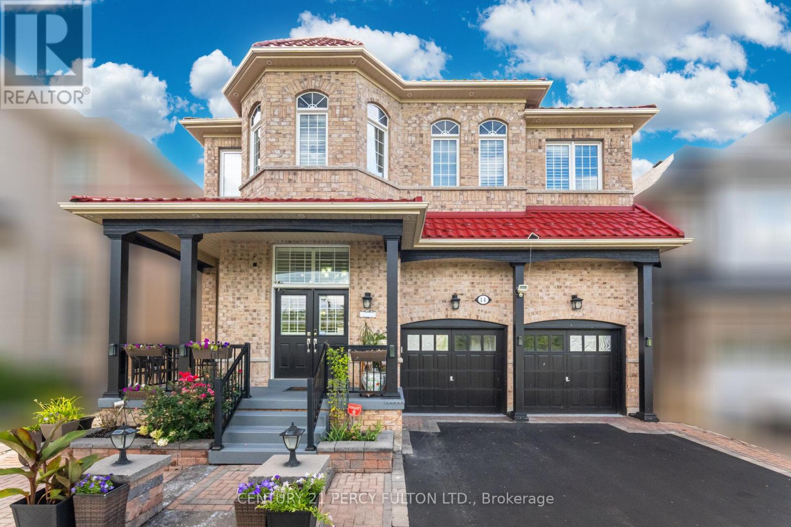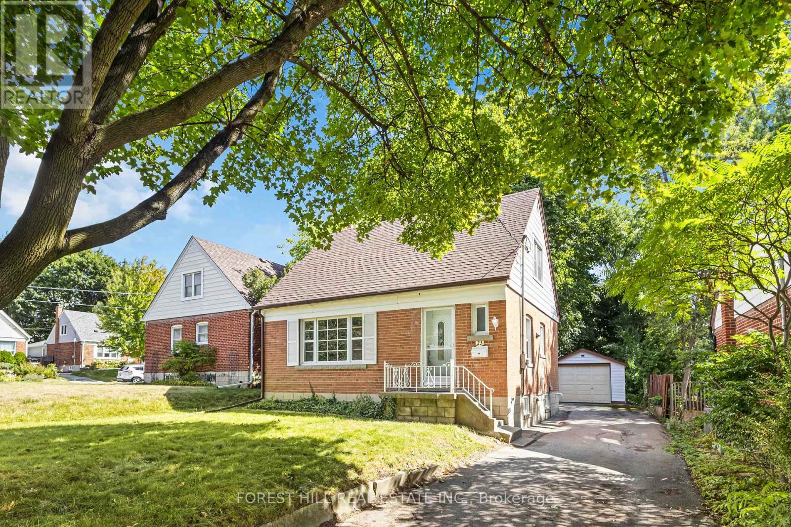145 Boultbee Avenue
Toronto, Ontario
Well-Maintained Home in Toronto's Pocket! Located on a quiet, low-traffic street in a sought-after community, this home offers privacy with no houses behind and desirable southern exposure. The efficient layout includes a sunroom, walk-out basement, and three well-proportioned bedrooms.The oversized primary bedroom features two double closets. Enjoy mature, tree-lined streets ideal for strolling, with parks and the subway just a brief walk away. The property has been annually inspected for termites, with clean reports. Move-in ready. (id:60365)
614 - 2 Glamorgan Avenue
Toronto, Ontario
Prime Location! Bright and spacious where comfort, style, and convenience come together in this two-bedroom suite in a well-maintained and professionally managed condominium. This building comes with high reputation of cleanliness and great maintenance with separate Hydro bill. Amenities include gym, library, party room & laundry room on the main floor. Lots of visitor parking & remote entry through buzzer for your visitors. Conveniently located just a short stroll to Kennedy Commons, 24-hour Metro, a variety of restaurants, and everyday essentials. Enjoy effortless commuting with TTC at your doorstep and quick access to Highway 401. This unit includes one parking space and a locker for added convenience. Maintenance fees cover heat, water, cable, and parking. A fantastic opportunity for first-time buyers, downsizers, or investors-don't miss out! Rent to Own options Available. (id:60365)
1 Fairbourne Crescent
Toronto, Ontario
Solid 2-bedroom raised brick bungalow with a bright 1-bedroom in-law suite in the basement. Hardwood floors throughout the main floor, large windows bring in lots of natural light, and the living and dining areas feel warm and welcoming. Renovated main bathroom with a modern 6-jet shower. Updated kitchen features quartz countertops, a stylish glass backsplash, and stainless steel fridge and stove. Walk out from the dining room to a large sundeck that overlooks a spacious, treed, pie-shaped backyard perfect for relaxing or entertaining. Basement has above-grade windows, a full subfloor for comfort, and a separate side entrance-great setup for extended family, guests, or rental potential. Oversized tandem garage with plenty of storage space plus a driveway that fits 4 cars. Roof replaced in 2019. Gas BBQ hookup on the side deck for easy outdoor cooking. Located on a quiet, child-safe court in a family-friendly neighborhood. Walk to W.A. Porter Collegiate (SATEC), Clairlea Park, Scarborough Soccer Centre, and a public pool. Close to schools, parks, and transit. Just minutes to Kennedy Station, Scarborough GO, Eglinton LRT, and major routes. Zoned for the highly rated Clairlea and SATEC school districts. Room to grow. Excellent potential for a second-story addition in the future. (id:60365)
4 Conti Court
Whitby, Ontario
In Whitby's Most Prestigious Williamsburg Community. Conveniently Located Near Transit, Top Ranked Schools Williamsburg P.S. Captain Michael Vandenbos P.S. All Saints High School, Famous Rocket Ship Park & New Thermea Spa. This Gorgeous Home Features 2600 Sq. Ft. Modern Finishes Throughout Including Rich Mocha Hardwood Floors, 9Ft.Smooth Ceilings, Designer Light Fixtures, Main Floor Office. Gourmet Kitchen W/Granite Counters, Center Island & Lrg Eat In Area Overlooks Great Room Perfect For Entertaining With Gas Fireplace. Oak Staircase Leads To 4 Large Bedrooms Each Beautifully Suited With A Walk In Closet & Ensuite Bathroom. Convenient 2nd Floor Laundry. Walk Out To Large Backyard Off Brkst Area. A++ Tenants Only! Must Include Employment, Rent App, Credit Report, References. (id:60365)
4 Pitfield Avenue
Whitby, Ontario
Welcome To The Rolling Acres Community! Enter This Spacious, Bright Home From The Large Front Porch & Be Amazed! Some Amazing Features Of This Home Include A Warm, Inviting Foyer, Elegant Upgraded Lighting, Crown Moulding, 9Ft Ceilings, Formal Living/Dining, Upgraded Kitchen W/Granite & State Of The Art Ss Appliances, Family Room W/Fireplace. Eat-In Kitchen With W/O To Fenced Yard & 2 Tiered Deck Perfect For Entertaining.Oak Circular Staircase Leads To 2nd Level W/4 Spacious Bedrooms & 2 Upgraded Bathrooms W/Granite! 4th Bedroom Being Used As A Den & Features Large Picture Window & Vaulted Ceiling! Don't Miss This Incredible Home Close To All That Matters! (id:60365)
206 - 275 Broadview Avenue
Toronto, Ontario
Well-maintained 3 Bedrooms ,2 fully baths Condo Townhouse Is Located Minutes Away From Downtown Toronto, Close To All Amenities , Easy Access To 24Hr Street Car. DVP Hwy, Short Walk To Queen St. Shops, River dale Park And Danforth Ave. Restaurants. and park ,Bridge point Health hospital. It Features New Laminate Throughout, pot lights, Fenced Backyard. Functional Layout *Spacious & Bright .It's Perfect For Families And Professionals or students. (id:60365)
114 Whitehand Drive
Clarington, Ontario
This beautifully designed 2,750 sq. ft. home sits on a rare 50-foot lot in one of the areas most sought-after Newcastle communities. From its thoughtful layout to its unbeatable location, every detail is crafted for comfort, functionality, and modern style. spacious residence features four bedrooms and four bathrooms, offering ample space for families or those who love to entertain. The main floor includes a designated office room, perfect for professionals or anyone who needs a quiet space to work from home. Enjoy a double-car garage, 4-car driveway, and a backyard backing onto a park. Minutes to schools, parks, shopping, transit, and major highways, this is the space, style, and location you've been waiting for! An unfinished basement is a blank canvas ready for your custom design. Conveniently located close to all amenities, this home is just minutes away from Hwy 401 and Hwy 115, making commuting a breeze. Additionally, you'll find excellent schools and beautiful parks nearby, enhancing the neighborhood's appeal. (id:60365)
1125 Marathon Avenue
Pickering, Ontario
This bright and airy townhome features a functional layout with 9 ft ceilings on the main floor, creating a spacious and open feel. The modern open-concept kitchen flows seamlessly into the living and dining areas, perfect for everyday living and entertaining. Elegant oak staircase with iron pickets and large windows throughout add to the home's charm and natural light. (id:60365)
14 Snowling Drive
Ajax, Ontario
Stunning * 4+2 Bedrooms * 5 Baths * Every Bedroom with a Bathroom * Eng. Hardwood Floors on Main and Second * 12 Ft Ceiling in Living Room, Dining Room, Office and Primary Bedroom * Crown Molding in Living and Dining Room * 2 Sided Fireplace Between Dining Room and Family Room * Finished Basement with Rec Room, 2 Bedrooms and 4 pc bath - Great for an In-Law Suite * Spiral Oak Stairs with Wrought Iron Pickets * Primary Bedroom with New Hardwood Floors and Newly Designed 6 pc. Ensuite and Stand Alone Tub * California Shutters * Main Floor Laundry Room * Metal Roof * Interlock Front and Backyard * No Grass to Cut *Minutes to Audley Recreation Centre, Schools, Hwy 401/407 and 412 (id:60365)
1603 - 60 Brian Harrison Way
Toronto, Ontario
Welcome to Elevated Living in East Toronto!Experience comfort and convenience at The Equinox, ideally located next to Scarborough Town Centre just steps from TTC, GO Bus, and moments from Highway 401. This beautifully maintained unit has been meticulously cared for and is ready to impress. We're excited to match this exceptional property with an equally exceptional tenant. (id:60365)
23 Kingswell Crescent
Toronto, Ontario
A New Beginning Awaits! Welcome to this charming 1.5 storey detached home on an impressive 45 x147 ft lot in sought after Clairlea neighborhood! Featuring a long private driveway with detached garage & plenty of parking! This property offers endless potential. Enjoy a true family friendly community with mature trees and custom built homes around! Whether you're ready to move in, rent out or build your dream home, this is your opportunity! Unbeatable location with TTC and upcoming Eglinton Crosstown LRT. Quick access to DVP gets you downtown in under 20 minutes. Walk to Golden Mile strip with shopping, dining and endless amenities plus top rated schools like W.A. Porter! Please see the attached Tree Report regarding the backyard tree. (id:60365)
21 Nuffield Drive
Toronto, Ontario
A home you can grow into, 21 Nuffield dr offers SPACE, VERSATILITY and COMMUNITY all in the heart of Guildwood Village. This 4+1 bedroom, 3 bathroom detached 4 level sidesplit sits on a generous 50x105 ft lot, backing right onto the 7 acre Guildwood Village Park. With 1,586 sq. ft. above grade plus a fully finished basement, this home offers room to grow, the perfect setup for multi-generational living, or the potential for rental income. Upstairs, youll find 3 bedrooms, a full kitchen, laundry, a 4 piece bath, and fresh new luxury vinyl flooring throughout. On the main level, a 4th bedroom, a 3 piece bath, a kitchenette, and a bright living room with floor to ceiling glass doors invite you outside to a fully fenced backyard, complete with direct access to the park trails. The lower level is a self-contained suite of its own, featuring a 5th bedroom, kitchen, 4 piece bath, and laundry. An attached 1 car garage, private driveway parking for four, and easy backyard access to both Guildwood Junior PS and St. Ursula Catholic School make family living effortless. Set within one of Toronto's most charming and close knit communities, Guildwood is known for its tree lined streets, strong community spirit, and natural beauty. From Lake Ontario and the Guild Inn Estate to waterfront trails, excellent schools, TTC, GO Transit, and nearby shopping, youll love calling this hidden East End gem home. Come visit our open house Saturday Sept 6 and Sunday Sept 7 from 2:00-4:00PM! (id:60365)

