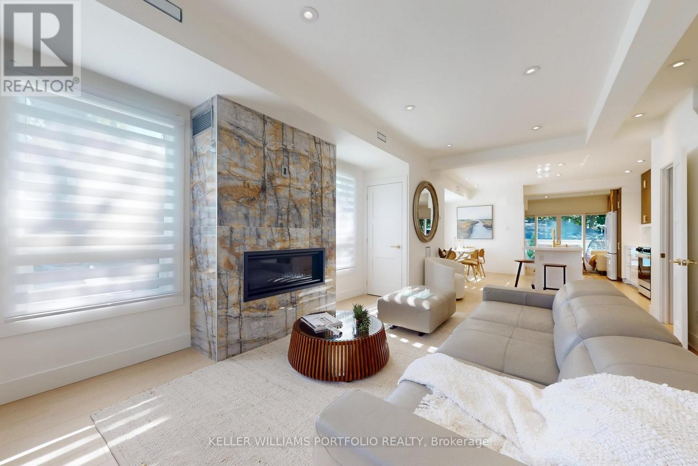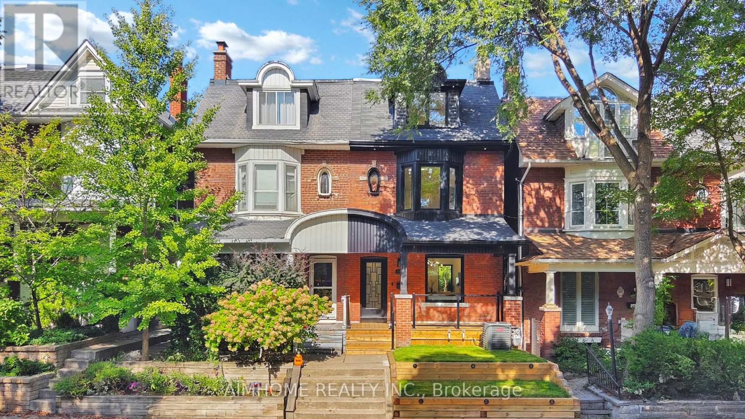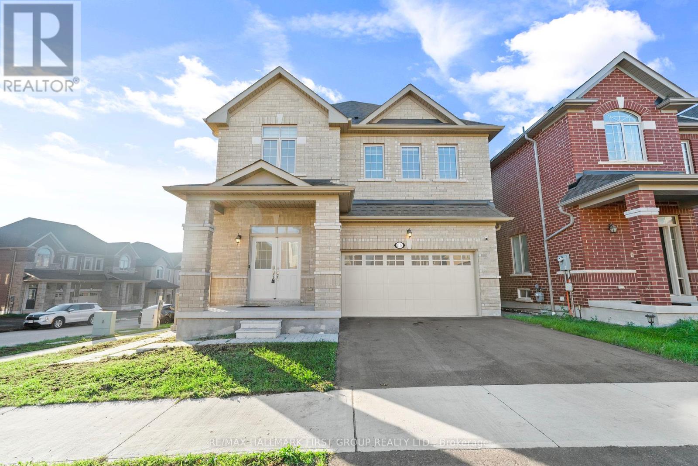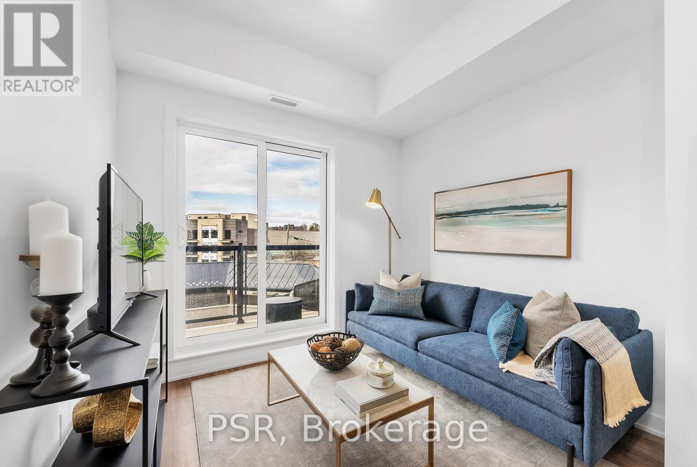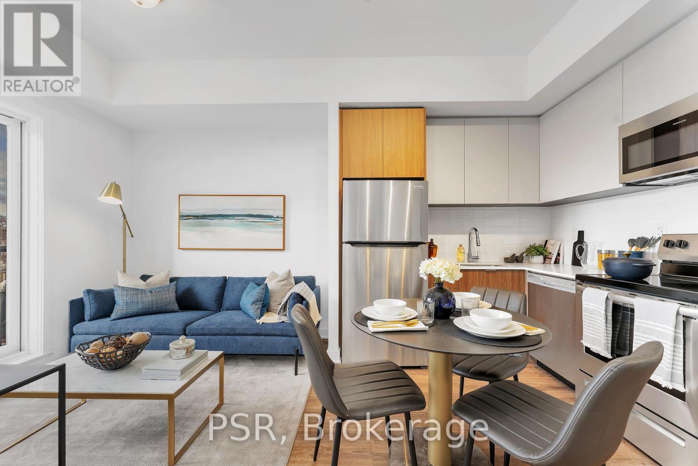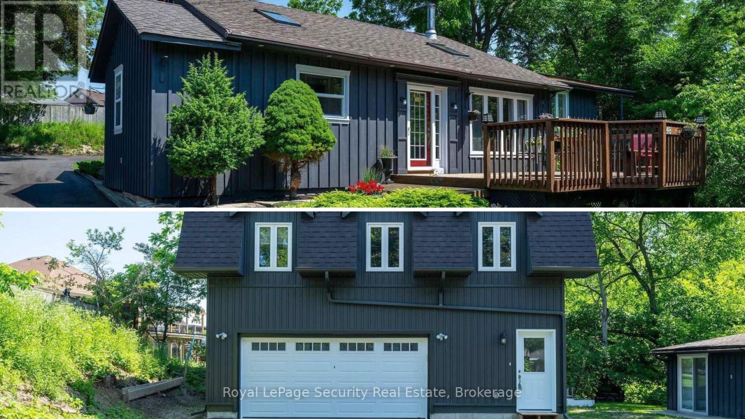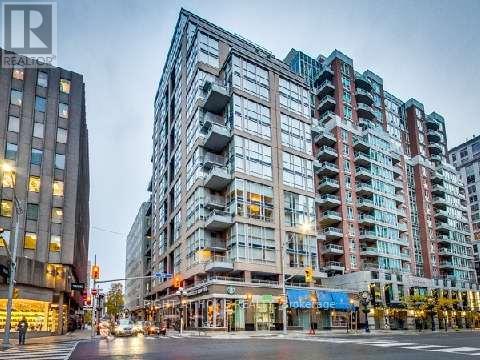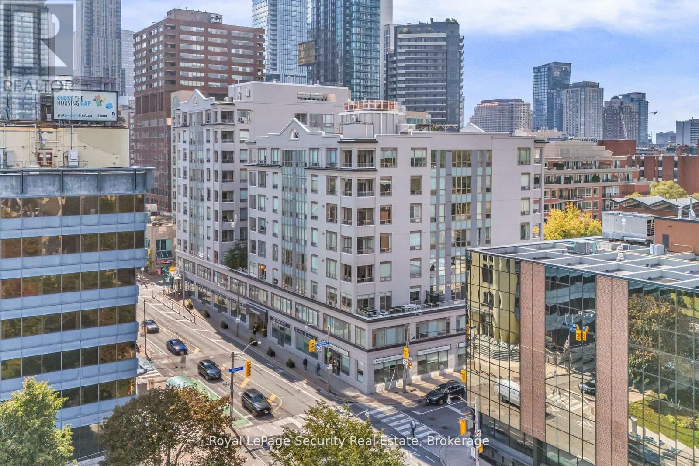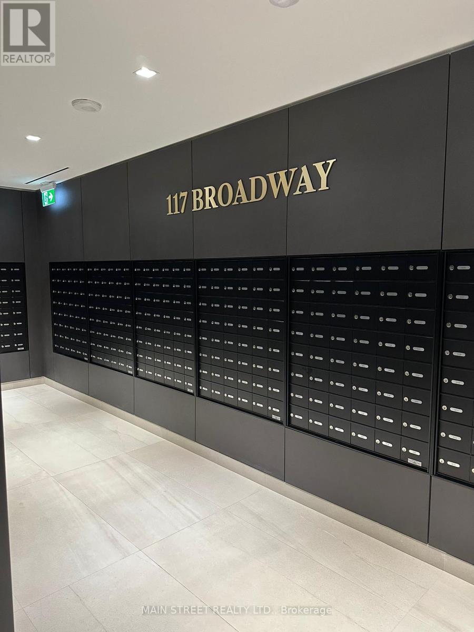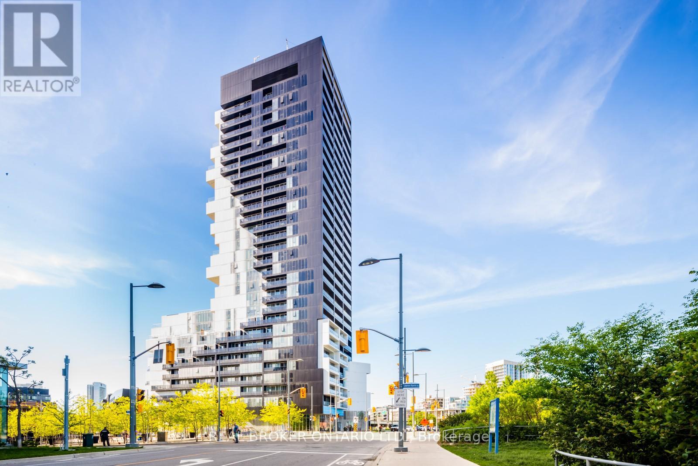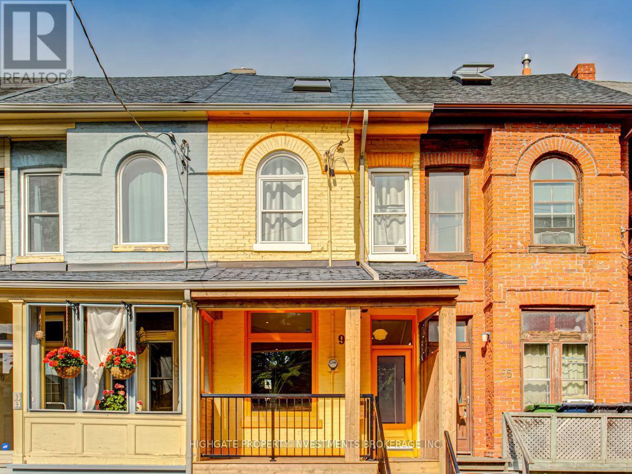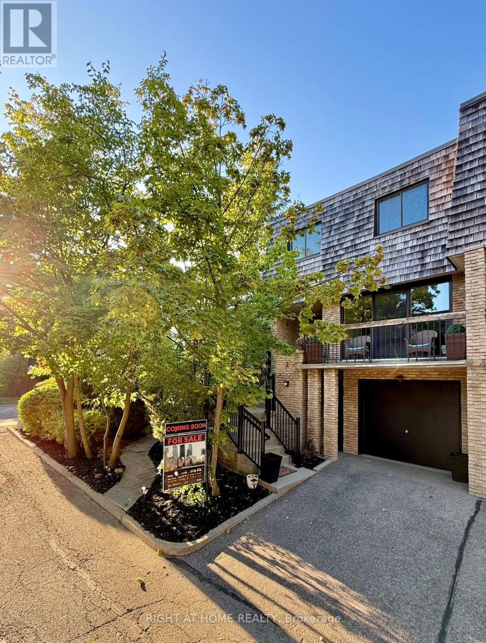22 Pitt Avenue
Toronto, Ontario
Welcome to this spacious, move-in ready 4-bedroom, 3 bathroom detached family home with a complete 2-Bedroom legal Basement apartment. This special home is filled with character through a complete renovation, top to bottom. At the heart of the home is an impressive kitchen opening onto a spacious deck and backyard with a detached 2-car garage. The bright and airy open concept main floor features a spacious living room anchored by a cozy gas fireplace. Located on a corner lot that fills the house with light and joy. All new flooring, kitchens, bathrooms, plumbing, electrical, heating and cooling systems, etc. - Premium tap and bath fixtures from Muti Kitchen & Bath. Basemet is radiant heat with their own Laundry. Safe & Sound insulation separates the legal light filled basement apartment accentuated by a 4 foot by 4 foot egress window- Vinyl built Lifetime Warranty on Vinyl built windows and doors- Easy access to downtown as the Subway is a 5 minute walk away- 5 minute drive to The Beaches with all the area has to offer (restaurants, entertainment, biking) Walk to golf course and Parks with biking trails. (id:60365)
38 Sparkhall Avenue
Toronto, Ontario
Discover true modern living in this extensively renovated, fully permitted top to bottom. A 2 1/2 storey semi-detached home, 4+1 bed, 5-washroom in prime Riverdale neighborhood ! The home boasts a seamless open concept design, the main floor captivates with its custom kitchen featuring a sleek island, quartz counter top, and back splash. Enhanced by engineered hardwood flooring throughout, the residence radiates both style and functionality, with rear laneway DETACHED GARAGE. The legal finished basement unit, complete with a kitchen, bedroom, laundry and washroom, extends the living space, providing an ideal setting for recreation. With a main floor walkout to a new backyard deck holding the barbecue gas line, indoor and outdoor living is seamlessly blended. Moreover, this home further elevates its appeal with a main floor powder room, See attached feature sheet....MUST SEE! (id:60365)
1119 Skyridge Boulevard
Pickering, Ontario
Welcome To This Bright And Beautiful 4 Bedroom, 3 Bathroom Detached Home On A Corner Lot In Pickering's Newly Developing New Seaton Community! This Stunning Property Offers Incredible Natural Light Throughout, Thanks To The Abundance Of Windows In Every Room. Thoughtfully Designed With Functionality And Comfort In Mind, This Home Blends Modern Finishes With Everyday Convenience. Step Inside And Enjoy The Flow Of Hardwood Flooring Through The Elegant Dining Room And Spacious Open-Concept Living Room, Where Oversized Windows Fill The Space With Warmth And Natural Light. Off The Dining Room, Walk-Out Doors Lead To A Charming Porch And A Walkway That Connects To The Driveway Enhancing Both Curb Appeal And Functionality. The Living Area Flows Seamlessly Into The Modern Kitchen, Featuring Stainless Steel Appliances, Breakfast Island, And A View That Overlooks The Backyard And Living Room Ideal For Entertaining Or Keeping An Eye On The Family While Cooking. Upstairs, You'll Find A Convenient Second-Floor Laundry Room With A Sink, Making Everyday Chores A Breeze. The Primary Suite Is A Peaceful Retreat Featuring A Walk-In Closet And A Private 4Pc Ensuite. Three Additional Bedrooms, Offering Ample Space For Family, Guests, Or A Home Office. Complete With Interior Garage Access And An Unfinished Basement With Endless Potential For A Custom Rec Room, or Home Gym. Minutes From Schools, Parks, Trails, Shopping, And Easy Access To Highway 401 And 407. Don't Miss The Opportunity To Call This Bright And Spacious Home Your Own With A Perfect Blend Of Comfort, Style, And Potential! (id:60365)
321 - 41 Danforth Road
Toronto, Ontario
Rental Incentives Galore!! Choose The Lease Option That Best Suits You -- Option 1: $300 Off The Monthly Rent On An 18-Month Lease (Discount Applied To Months 1-12) OR Option 2: One Month Free Rent AND $150 Off The Monthly Rent On A 13-Month Lease (Month 1 Is Free W/ Discount Applied To Months 2-7). Say Hello To Suite 321At The Towns On Danforth, Where Urban Energy & Diverse Culture Inspires An Enviable Way Of Life. Thoughtfully Finished, Stacked Townhome Boasts 2 Bedrooms w/ A Separate Room Den & 2 Full Bathrooms. Open Concept Layout Spans Over 971 SF Of Functional Interior Living Space. Did We Mention The Massive 290 SF Private Rooftop Terrace?! Beautiful, Modern Kitchen Equipped With Full Sized Stainless Steel Appliances, Stone Countertops, & Ample Storage. All Light Fixtures & Window Coverings Included [Roller Blinds]. Primary Bedroom Generous In Size w/ Walkout To 2nd Balcony. Den Has Door & Can Function As A 3rd Bedroom Or Home Office. Ensuite, Stacked Laundry. Tenant To Pay: Water, Gas, & Hydro. A Short Distance To Victoria Park Station And Main Street Station Connecting You To The Bloor-Danforth Subway Line. As Well, Danforth GO Is A 6-Minute Ride Away. 1 Underground Parking Space Included. (id:60365)
330 - 39 Danforth Road
Toronto, Ontario
Rental Incentives Galore!! Choose The Lease Option That Best Suits You -- Option 1: $300 Off The Monthly Rent On An 18-Month Lease (Discount Applied To Months 1-12) OR Option 2: One Month Free Rent AND $150 Off The Monthly Rent On A 13-Month Lease (Month 1 Is Free W/ Discount Applied To Months 2-7). Say Hello To Suite 330 At The Towns On Danforth, Where Urban Energy & Diverse Culture Inspires An Enviable Way Of Life. Thoughtfully Finished, Stacked Townhome Boasts 3 Bedrooms & 2 Full Bathrooms. Open Concept Layout Spans Over 1,000 SF of Functional Interior Living Space. Did We Mention The Massive 290 SF Private Rooftop Terrace And 2 Balconies?! Beautiful, Modern Kitchen Equipped With Full Sized Stainless Steel Appliances, Stone Countertops, & Ample Storage. All Light Fixtures & Window Coverings Included [Roller Blinds]. Primary Bedroom Generous In Size w/ 4 Pc Ensuite. Stacked Laundry In-Suite. Tenant To Pay: Water, Gas, & Hydro. A Short Distance To Victoria Park Station And Main Street Station Connecting You To The Bloor-Danforth Subway Line. As Well, Danforth GO Is A 6-Minute Ride Away. Underground Parking Space Included. (id:60365)
48 Jackman Road
Clarington, Ontario
Truly One-of-a-Kind! 2 Homes in 1 Endless Possibilities! Welcome to this exceptional home nestled in nature on a premium 110.75 x 245.75 feet lot in a prestigious neighborhood. Set back from the road with a newly paved driveway for 10+ cars. This property offers privacy, tranquility, and stunning views of a meandering stream bordered by mature trees. The main home features a unique, light-filled layout with a gourmet kitchen and family room under a soaring pine cathedral ceiling with skylight and cozy woodstove. The eat-in kitchen includes a breakfast bar and walkout to a large front deck...ideal for entertaining. The upper level boasts an open-concept living/dining area with walkout to the backyard. The primary bedroom features two skylights and a private deck overlooking a meandering stream. The second bedroom is perfect as an office, and the third offers a semi-ensuite, double closet, and walkout to the backyard. The total amount of rooms and total square feet of 2640 includes the 700 square feet include the new Loft. Bonus: A brand-new 700 sq ft loft (2024) sits above the brand-new double-car garage with separate entrance, laundry, and utilities perfect for in-laws, guests, or potential rental income. With two decks, neutral finishes, and nature at your doorstep, this home offers the ultimate lifestyle retreat. (id:60365)
701 - 80 Cumberland Street
Toronto, Ontario
Fabulous 2 Bedroom, Split Design, 2 Storey Open Concept Condo In Toronto's Most Upscale Neighbourhood. Very Bright South View. Large Luxurious Living Space Two Ensuite Bathrooms And One Powder Room, 17Ft Floor/Ceiling Windows South Exposure. Two Balconies! Modern, Open Staircase. Close To Everything Yorkville Has To Offer: Theatres, Shopping, Restaurants, Coffee Stores, Book Stores To Name a few .Parking Available At Extra Cost. (id:60365)
403 - 980 Yonge Street
Toronto, Ontario
Luxury Living Steps to Yorkville & Rosedale - Welcome to The Ramsden! Experience sophisticated city living, ideally located just steps from Rosedale Subway, Ramsden Park, Yorkville, and the vibrant Yonge & Bloor corridor. This beautifully suite offers 735 sq. ft. of interior space plus a 70 sq. ft. balcony, designed for comfort and style. Featuring 9 ft ceilings, hardwood floors, and floor-to-ceiling windows, the open-concept layout is bright and inviting. The newly renovated kitchen boasts quartz countertops and stainless steel appliances, making it the perfect space for both everyday living and entertaining. The serene primary bedroom includes a generous closet and a 4-piece bathroom. Residents enjoy premium building amenities including a 24-hour concierge, rooftop deck with BBQs and panoramic city views, party and billiards rooms, visitor parking, and a personal locker for added storage. Combining elegance, convenience, and a prime location, this condo captures the very best of The Ramsden lifestyle. Brokerage Remarks (id:60365)
2207 - 117 Broadway Avenue
Toronto, Ontario
3% SB, TWO PARKING SPACES, LOCKER, AND FURNISHED. Experience elegant, high-end living in the heart of Mount Pleasant and Eglington. This furnished luxury condo combines timeless design with modern comfort in one of Toronto's most desirable neighborhoods. With a northern exposure and floor to ceiling windows, the space is filled with natural light throughout the day. Nine-foot ceilings and wide plank flooring create an open, airy atmosphere that feels both sophisticated and welcoming. The European style kitchen features quartz countertops and backsplash, modern appliances, and a functional open-concept layout that flows seamlessly into the living and dining areas. Mirrored closets add style and practicality, while every finish reflects a commitment to quality and detail. This home includes two parking spaces and one locker. Residents enjoy access to a full suite of amenities designed for comfort and community. The building features a 24-hour concierge, rooftop terrace with fire pits and outdoor lounge, yoga and meditation studio, outdoor theater, pet spa, art studio, sauna, gym, and outdoor pool. There is also a community BBQ area, party room, and meeting space for entertaining or remote work. Located within walking distance to two subway lines, shops, and restaurants, this home offers the perfect balance of urban convenience and refined living. Every detail, from the natural light to the thoughtful amenities, contributes to an exceptional lifestyle defined by elegance and modern luxury. (id:60365)
817 - 170 Bayview Avenue
Toronto, Ontario
This stunning 2-bedroom, 2-bathroom suite offers 893 sqft of bright, open-concept living, plus a generous 112 sqft southeast-facing balcony, perfect for enjoying your morning coffee or evening views. Flooded with natural light through floor-to-ceiling windows, this suite features exposed 9' concrete ceilings, stylish light fixtures, and contemporary finishes throughout. The primary bedroom includes a spa like ensuite bath, while the second bedroom is perfect for guests or a home office. The modern kitchen boasts all built-in appliances, including dishwasher and washer/dryer. You'll find premium roller blinds located on every window, with blackout curtains in the bedrooms. River City 3 is a LEED Gold certified building with exceptional amenities including an outdoor pool, fitness center, kids playroom, meeting rooms, workshop, dog wash station, concierge service, and more. Nestled in the heart of Corktown Commons, you're steps from the park, Don River Trails, Distillery District, King and Queen Street shops, cafés, and restaurants with quick access to the DVP, & transit. Experience the perfect balance of modern urban living and green space at River City 3 - this beautiful suite truly has it all! 1 parking space and 1 locker Included. Unit to be freshly painted prior to occupancy. (id:60365)
97 Jersey Avenue
Toronto, Ontario
Stunning 2+1, 2 Bath @ Bloor/Christie. Premium & Modern Finishes. Open Concept Floor Plan W/ Functional Layout. Natural Sunlight Throughout. Beautiful Eat-In Kitchen W/ Undercabinet Lighting, Backsplash, Ample Cabinetry, Gas Stove & S/S App. Master W/ 2 Large Closet, Portable Ac, Hardwood Flooring. Nicely Sized 2nd Br. Unique 3rd Floor Loft W/ Media Space & Additional Bedroom. Bsmt W/ Powder Room & Extra Storage. Extras:Breathtaking Landscaped Backyard W/ Deck, Patio Space & Green Life - Perfect For Summer & Bbqing. (id:60365)
13 - 2 Wooded Carse Way
Toronto, Ontario
Fully & Professionally Renovated End-Unit Townhome with In-Law Suite & One of the largest yards in the complex. 2 Wooded Carseway is a beautiful 3+1 Bed 4 bath that truly feels like a detached home but with all the convenience of being a part of a condominium. This is an excellent opportunity to own this rarely available property, tucked away on a quiet, private cul-de-sac. Surrounded by mature trees & lush landscaping, this home offers the peace of a retreat with the convenience of city living. Step inside to a thoughtfully designed & fully renovated interior which includes new flooring, staircase, appliances, & fixtures,Custom kitchen with modern finishes & premium appliances,Stylish bathrooms & powder roomall brand new with high-quality fixtures,Optional in-law suite (above grade) with private entrance, walk-out patio, separate living/dining, kitchen, bathroom & laundryideal for multi-generational living or rental income. ESA-approved copper wiring upgrade. EXTERIOR & SYSTEMS UPGRADES: New front entry door, garage door, and updated windows.Professionally landscaped yard with mature trees & shrubsperfect for outdoor entertaining.High-efficiency furnace, new central A/C, tankless water heater, & built-in central vacuum. All appliances & mechanical systems under warranty for peace of mind. LIFESTYLE & COMMUNITY:Corner lot privacy with abundant natural light. Maintenance-free livinglandscaping, snow removal, roof, windows,& exterior upkeep included.Water included ($$$ savings).Visitor parking for guests.Steps to parks, trails, the JCC, and just 6 minutes to the subway, 10 minutes to Yorkdale.This move-in ready home combines comfort, flexibility, & styleperfect for families, first-time home buyers,professionals, or retirees seeking a low-maintenance lifestyle in a tranquil yet central location.Dont miss this gem -a rare find that offers space, upgrades, & versatility in one of North Yorks most desirable communities. (id:60365)

