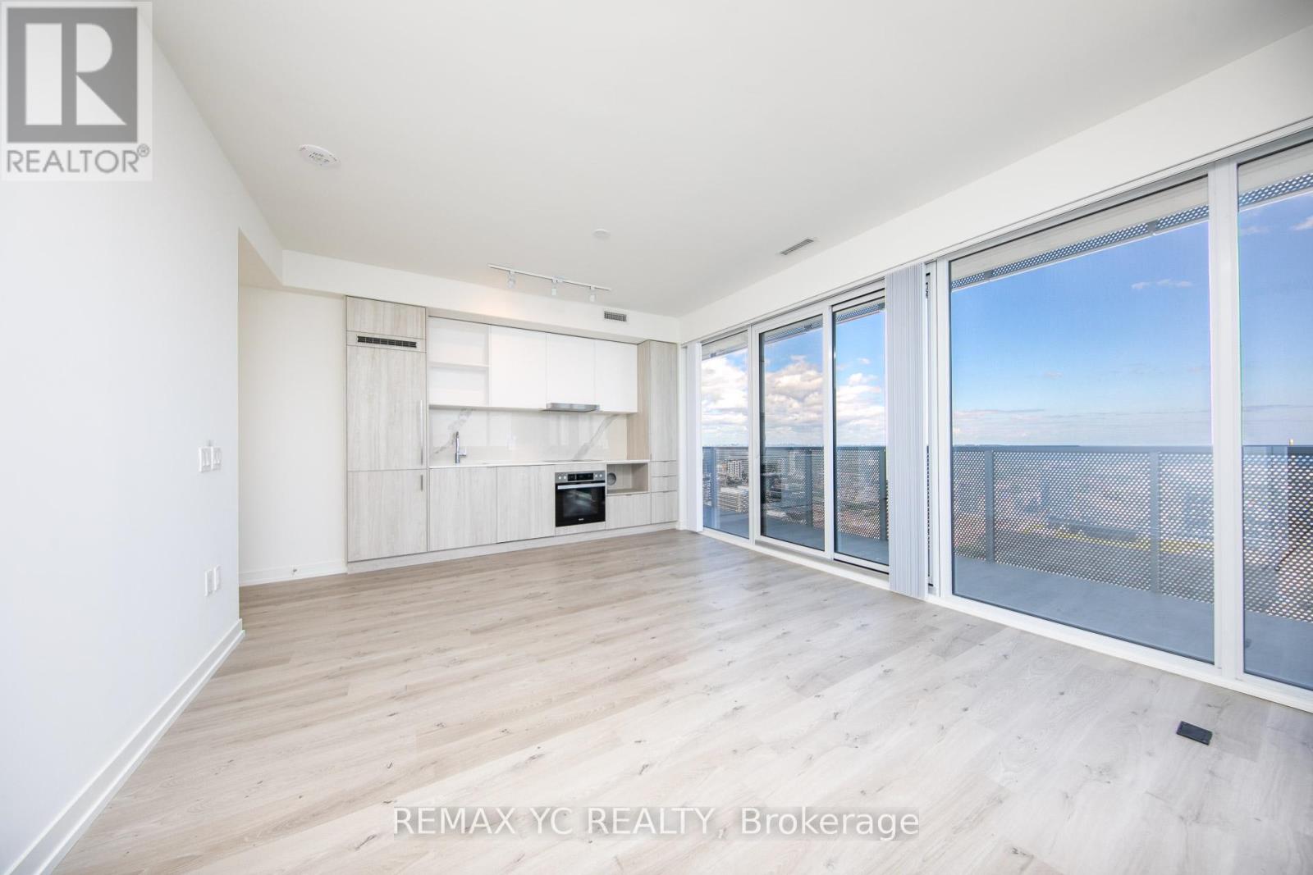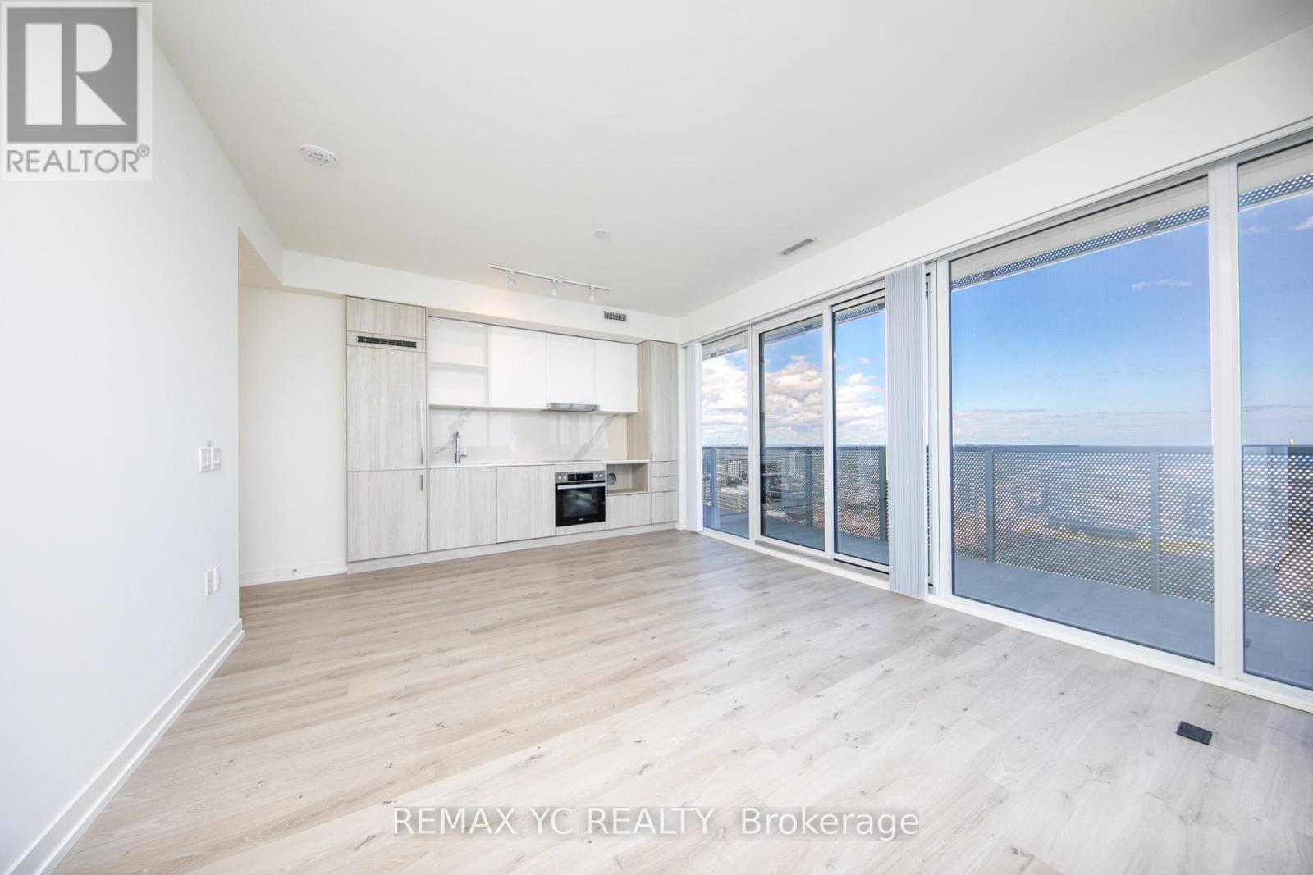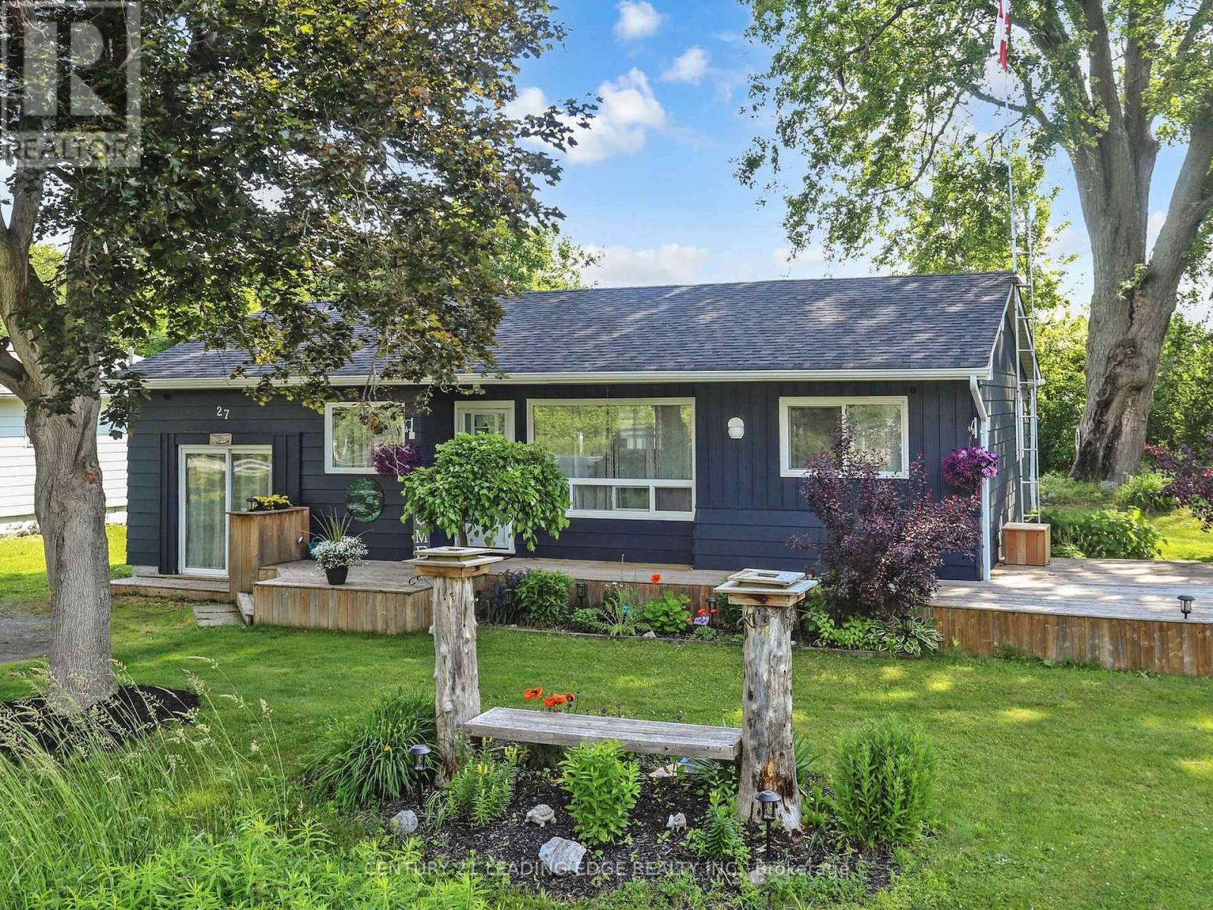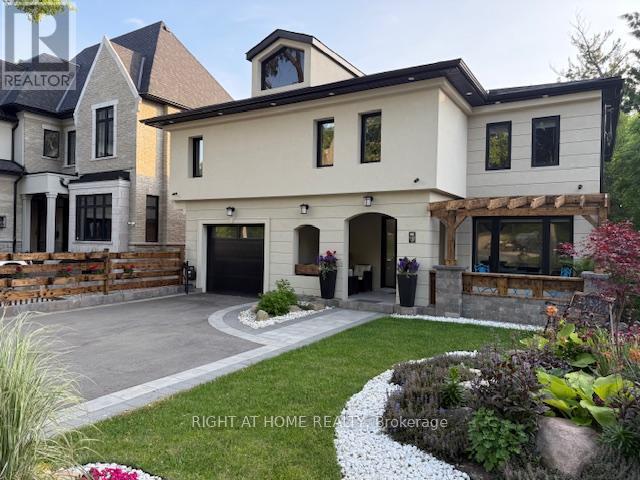11 Reevesmere Lane
Ajax, Ontario
Welcome to this beautiful executive townhouse located in the highly desirable Northeast Ajaxcommunity. ***RAVINE PREMIUM LOT*** This 3-bedroom, 3-bathroom home combines modern style withpractical living spaces O/W finished basement The open-concept main floor features bright,spacious living and dining areas ideal for entertaining or family gatherings. The chefskitchen is equipped with high-end finishes and plenty of counter space to inspire your culinaryskills. The finished walkout basement adds versatile living space, perfect for a recreationroom, home office, or guest accommodation, with direct access to a private backyard. Backingonto a tranquil ravine, the home offers peaceful views and enhanced privacyan ideal retreatafter a busy day. Generously sized rooms throughout provide ample space for your familysneeds. The master bedroom includes a walk-in closet and a private ensuite bathroom, while theadditional bedrooms are large and adaptable. Conveniently situated near schools, parks,shopping, and transit, this home offers the perfect balance of comfort and accessibility. (id:60365)
6606 - 138 Downes Street
Toronto, Ontario
Welcome to this exceptional corner suite offering unobstructed south-east views of the lake and city skyline. Boasting 1,011 sq. ft.of thoughtfully designed living space plus a 393 sq. ft. wraparound balcony, this 3-bedroom, 3-bathroom residence combines modern elegance with comfort. The open-concept layout is enhanced by sleek, contemporary finishes, floor-to-ceiling windows, and abundant natural light. One parking space is included for added convenience. Situated in Torontos vibrant waterfront district, you are just steps to Sugar Beach, Farm Boy, Loblaws, LCBO, restaurants, and entertainment. Enjoy seamless access to Union Station, St. Lawrence Market, George Brown College, along with quick connections to the Gardiner Expressway/QEW. Experience the perfect balance of luxury, convenience, and breathtaking views in one of Torontos most sought-after waterfront communities. (id:60365)
905 - 352 Front Street W
Toronto, Ontario
CN Tower and Rogers Center right in front of your balcony! Spacious South facing 1+1 new renovated unit, full of sunshine and great city view, fantastic layout, neat and clean! 570 Sf Plus 85 Sf Of Full wide Balcony. New laminate floor through-out. Marble countertop. S.S. Appliances. Den has ceiling light can be used as office or 2nd bedroom. Semi-En-suite 4 pc washroom. Building has lots of amenities: 24 hour concierge, Gym, guest room, Party room, card room, library, BBQ, luxury rooftop Terrance has great city view. Steps to TTC, Metro Convention Centre, Rogers Centre and more. Short Walk To The Path and Union Station. (id:60365)
6606 - 138 Downes Street
Toronto, Ontario
Luxury Waterfront Living At Sugar Wharf By Menkes! Welcome To This Stunning Corner Suite Offering Unobstructed South-East Lake And City Views. Spanning 1,011 Sq. Ft. Plus A 393 Sq. Ft. Wraparound Balcony.This 3-Bedroom, 3-Bathroom Home Features An Open-Concept Layout With Sleek, Modern Finishes. Includes 1 Parking Spot. Located In Torontos Vibrant Waterfront District, You're Steps From Sugar Beach, Farm Boy,Loblaws, LCBO, Dining, And Entertainment. Easy Access To UnionStation, St. Lawrence Market, George Brown College, And The FuturePATH Network. Quick Connection To The Gardiner Expressway/QEW ForSeamless Commuting. Experience Luxury, Convenience, And BreathtakingViews In Toronto's Waterfront Community! (id:60365)
809 - 15 Ellerslie Avenue
Toronto, Ontario
Ellie Condos Assignment Sale, Stylish 1 Bedroom Suite with Parking & Locker Experience elevated urban living in this 1year 1-bedroom, 1-bathroom luxury suite at Ellie Condos. 482 sq. ft. of beautifully designed interior space with soaring 9 ft smooth ceilings and expansive north-facing windows that flood the unit with natural light. Just steps to grocery stores, TTC subway, public library, cafes, restaurants, bars, movie theatre, banks, and more. Whether commuting downtown or exploring the vibrant neighborhood, everything you need is within easy reach. (id:60365)
614 - 30 Greenfield Avenue
Toronto, Ontario
Rarely Offered NW Corner Unit Approx. 1,500 Sq. Ft. Fully Renovated 2+1 Bed, 2 Bath Suite atYonge & Sheppard. Functional Split-Bedroom Layout W/ Spacious Den That Can Be Used As 3rdBedroom or Office. Open-Concept Living & Dining Rooms W/ Large Windows & Unobstructed Views.Generous Primary Bedroom Features 5-Pc Ensuite & Space For Desk or Vanity. All UtilitiesIncluded in Maintenance (Water, Heat, Hydro, AC), Plus Parking, Locker. Steps To Subway, WholeFoods, Longos, Restaurants & More. Earl Haig/McKee School Zone. Well-Maintained Building W/24Hr Concierge, Pool, Gym, Squash Courts & Visitor Parking. Turn-Key Living In Prime North York! (id:60365)
27 Isle Vista Drive
Georgina, Ontario
Location, Location. Welcome to 27 Isle Vista Drive, Pefferlaw in the Hamlet of Virginia. Only 30 mins from the 404. This Home has everything you're looking for and has been fully updated over the past few years. Window, Roof, a custom Kitchen with large Island and dishwasher, S/S appliances, LVP flooring through-out. The Family room is over 9 ft. high and features a custom built floor to ceiling Gas Fireplace with built-ins and plank ceiling. Main Bathroom was fully updated in 2024. Primary Bedroom has his and hers double closets, second bedroom also has double closet, There is also a laundry/utility room(200 amp service). Walk out to the large back deck with large flower boxes and a perfect view of your backyard oasis . This large 90 x 134 lot has multiple perrenial flower beds and sits next to a creek which you can get direct access to Lake Simcoe in your canoe, kayak, paddle boat, even a small fishing boat, or just cast a line and a fish from your own piece of paradise. A minimal fee of $100 per year helps to keep the community common areas maintained (not a condo corporation). There are 2 private beaches, 3 parks and marina where you can moor your boat for $150 for the season. (id:60365)
1416 - 1695 Dersan Street
Pickering, Ontario
Step into modern living with this beautifully finished 2 bedroom, 2.5 bathroom townhome in desirable North Pickering. Bright, spacious, and move-in ready, this home offers a contemporary design with wide-plank flooring, neutral tones, and an open-concept layout perfect for everyday living and entertaining.The main level features a stylish kitchen with brand-new stainless steel appliances, plenty of cabinet space, and a centre island overlooking the generous living and dining area. Large windows and a walk-out bring in an abundance of natural light, creating an inviting space for family and friends. Upstairs, both bedrooms are thoughtfully designed with access to a walk out terrace, providing comfort and convenience. A modern powder room on the main level, brand-new in-home laundry, and a private garage with direct entry round out the homes smart layout. Additional highlights include energy-efficient construction & systems, bright and airy open floor plan, sleek, low-maintenance finishes throughout, convenient location near shopping, schools, parks, and highways (407/401). Be the first to call this brand-new North Pickering townhome your own a perfect blend of style, comfort, and convenience. (id:60365)
1482 Old Forest Road
Pickering, Ontario
Stunning -Just Completed- Multi-Generation Home, Approx. 4,200 sqft of Livable Area Located in One of Pickering's Most Desirable & Friendly Premier Area, Quiet & Upscale Rouge River Neighborhood, Highly Sought-After. Forested Backyard Oasis W/ Sprawling Grounds, Expansive Deck& Patio, Professional Landscaping. featuring a 7 Car Parking spots, a finished above Grade 2 B.R. Legal Apartment, W/ Exclusive Large Deck, separate entrance, in-suite Laundry, Rented $2,500/M + share of utility Bills, A+++Tenant willing to stay. Ground Floor Features an Outstanding Family Room W/ Gas Fireplace combined with the Kitchen &the Solarium, Walk-Out to Summer Breath-Taking Breakfast Deck Overlooking the oasis forest-like backyard and the forest of the Rouge River, Combined Living Room and Dining Room with a picturesque window overlooking the magnificent well-landscaped Front Yard. Garage is roughed-in for Gas Heater, Kitchen Deck is Roughed-in for Gas BBQ. Impressive Solarium, outstanding Entertainers all seasons Gem & Breakfast, Walls and Ceiling are Glass W/ Low-E Double Glazed, Porcelain floors W/ under Floor heating and private Hot & Cold AC, This Solarium features a breakfast area and an exercise space overlooking the unobstructed views of the Ravin from above. Large eat-in Gourmet Chefs Kitchen W/ Designer Cabinetry, Oversized Centre Island, Best-In-Class Appliances, W/oversized island & fruit sink, Water Fall Quartz countertop and Back splash, modern glass stair railings on Accent Walls. Second Floor Features 4 Bedrooms, an Impressive Primary Suite W/ Fireplace, His Closet and Her Lavish Walk-In Closet & Opulent Ensuite W/ Freestanding Tub & Spa, a second master Ensuite & 2 more Bedrooms, Coffee Station, Shelved Landry and Linen Closet. Minutes to Top-Rated Schools, Parks, Transit, Major Highways & Amenities, minutes to GO-Train,40 min. to Toronto via GO train. (id:60365)
12 - 90 Crockamhill Drive
Toronto, Ontario
Meticulously maintained end unit condo townhouse. Superb layout, north-south exposure with plenty of natural lights. Spacious living room boasts soaring 12 feet cathedral ceiling, floor to ceiling windows, walkout to a backyard patio surrounded by garden and greenery. Kitchen with breakfast area and a spacious formal dining room, perfect for entertaining guests. Upper level boasts 3 spacious bedrooms, master bedroom comes with an additional en-suite bathroom and a walk-in closet. Well maintained townhouse complex, low maintenance fee (maintenance fee including Rogers cable and internet). Super convenient location, steps to Chartland Park, well ranked schools, restaurants, grocery stores, TTC bus stops, Agincourt GO station. Minutes to Hwy 401, 404. (id:60365)
26 - 30 Livingston Road
Toronto, Ontario
Welcome to Guildwood Lakeside Village! Enjoy Life by The Lake in This Charming 4 Bedroom Townhouse Located in a Sought-After, Family-Friendly Community. With Approx. 1,665sqft of Space Spread Across Three Spacious Levels, This Home Offers The Perfect Blend of Functionality, Comfort and Exceptional Convenience. The Kitchen is Equipped With California Shutters, Stainless Steel Appliances and Offers a Cozy Eat-In Area- Perfect for Casual Meals. The Open-Concept Living/Dining Area Features a Powder Room and a Walk-Out to a Private Patio- Ideal For Entertaining or Relaxing Outdoors. The Second Level Offers Two Bedrooms and a 4pc Bath, While The Third Level Offers (2) More Bedrooms and Another 4PC Bath- Perfect For Families or a Work-From-Home Setup. The Finished Lower Level Adds Versatility With Updated Vinyl Flooring. This Well-Managed Complex Includes Visitor Parking, an Outdoor Pool, and a Party/Meeting Room With a Full Kitchen That Residents Can Book Online. Great for Family Functions and Social Gatherings. Enjoy Hassle-Free Living- Landscaping and Snow Removal Are Taken Care of By The Condo Corp. Residents Also Benefit From Doorstep Garbage Pickup 3x a Week, Adding to the Comfort and Convenience of the Community. The Lease Includes Two Parking Spots - 1 Underground and 1 Surface - Located Close To The Unit. Enjoy Incredible Access to Nature and Transit. Only Minutes to Guildwood GO Station (Offering Direct Service to Downtown Toronto), Steps To TTC, Guild Park & Gardens, Scenic Waterfront Trails, Library, Tennis Courts, Supermarket and Schools. (id:60365)
Bsmt 2 - 647 Shaw Street S
Toronto, Ontario
Fully renovated studio apartment in the heart of Little Italy! Utilities Included In Rent: Heat, Hydro. Water, High-speed Internet, Snow Removal, and Landscaping. Enjoy this bright and spacious lower-level unit that features a private back entrance. The kitchen is modern, well-equipped, and filled with natural light. The bathroom offers a generous space. The unit offers ample storage. While there is no ensuite laundry, a laundromat is just a 2-minute walk away. Ideal for young professionals, or students, this unit is perfectly situated just steps from Bloor Street and Harbords vibrant restaurant and retail strip. With proximity to public transit and the University of Toronto, youll enjoy both comfort and convenience in one of thecitys most desirable neighborhoods. Bike path along Shaw Street! (id:60365)













