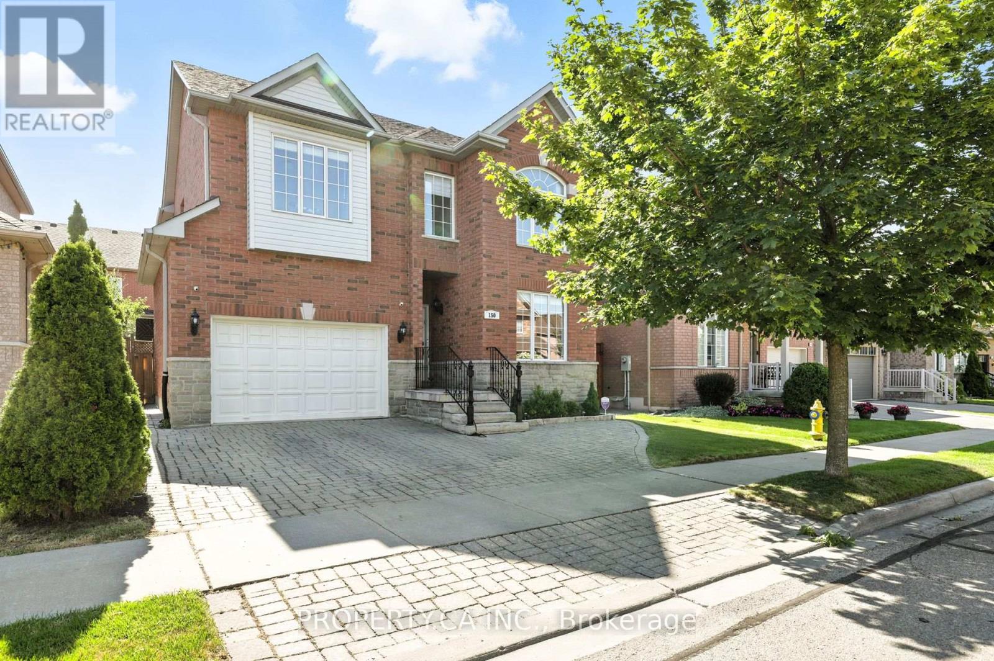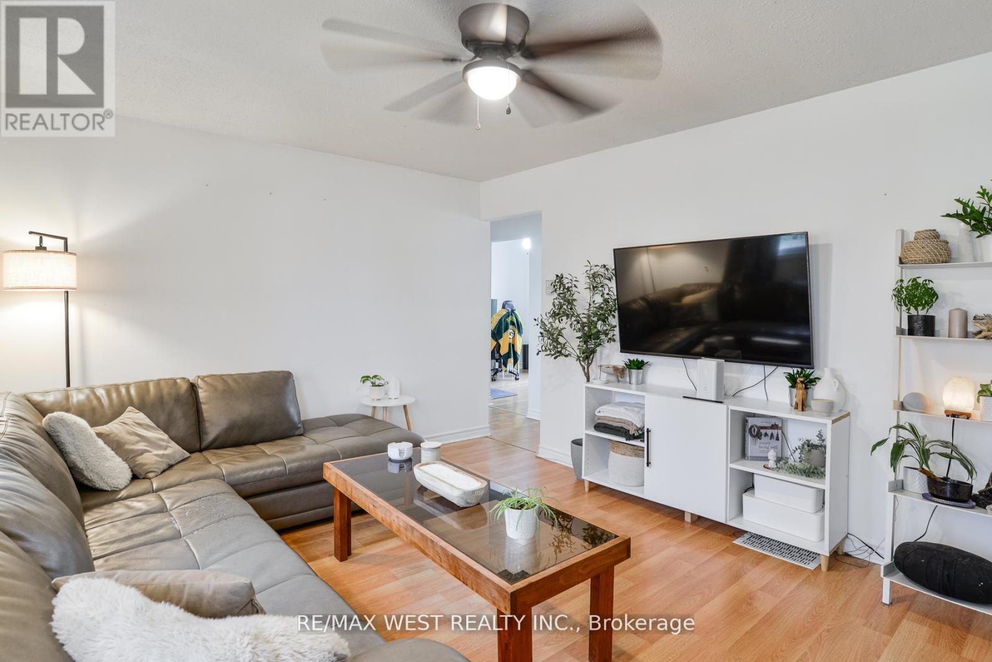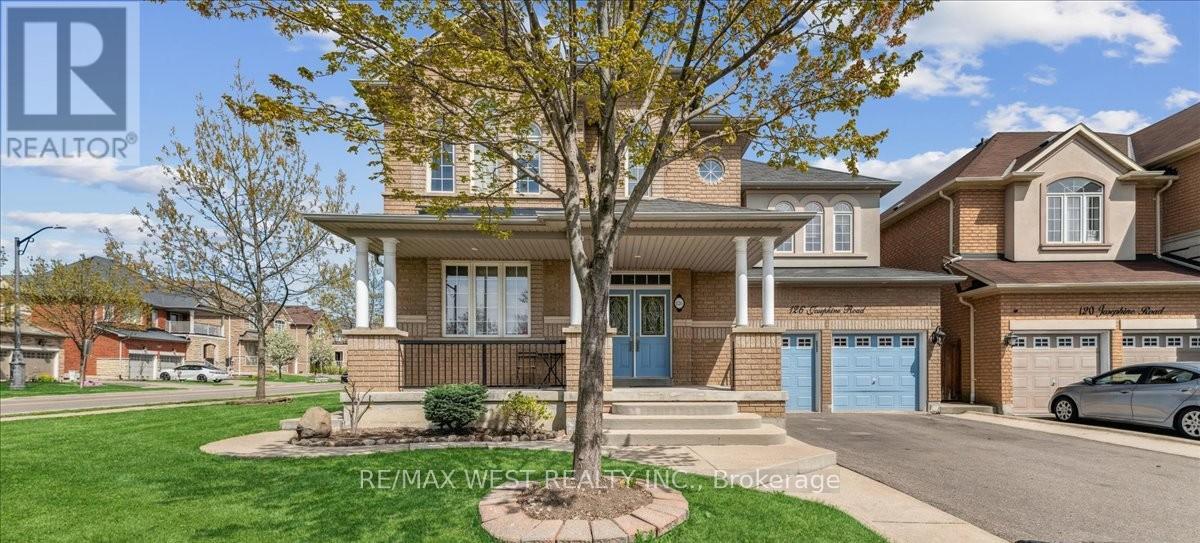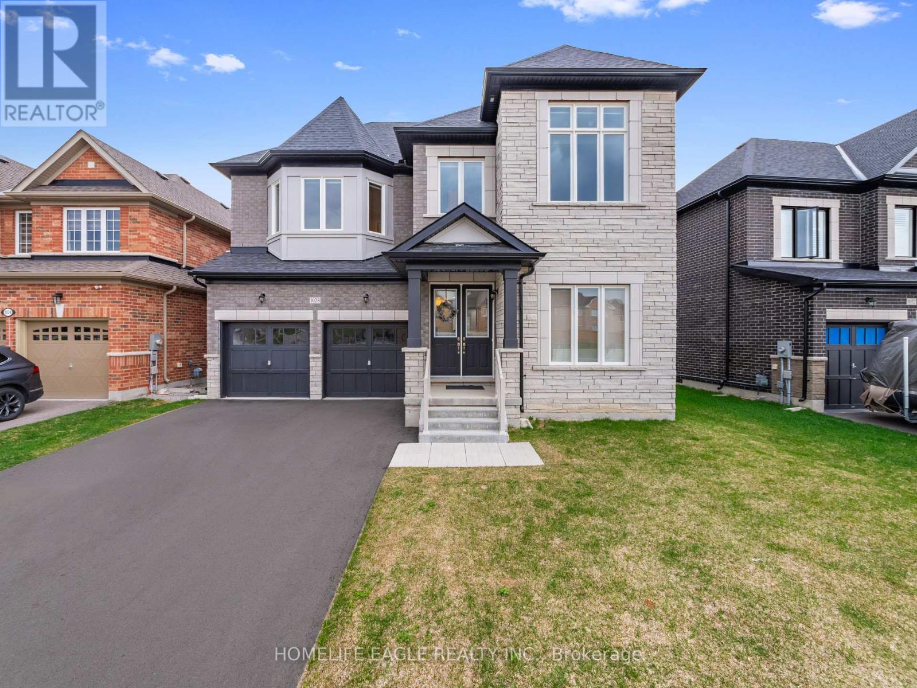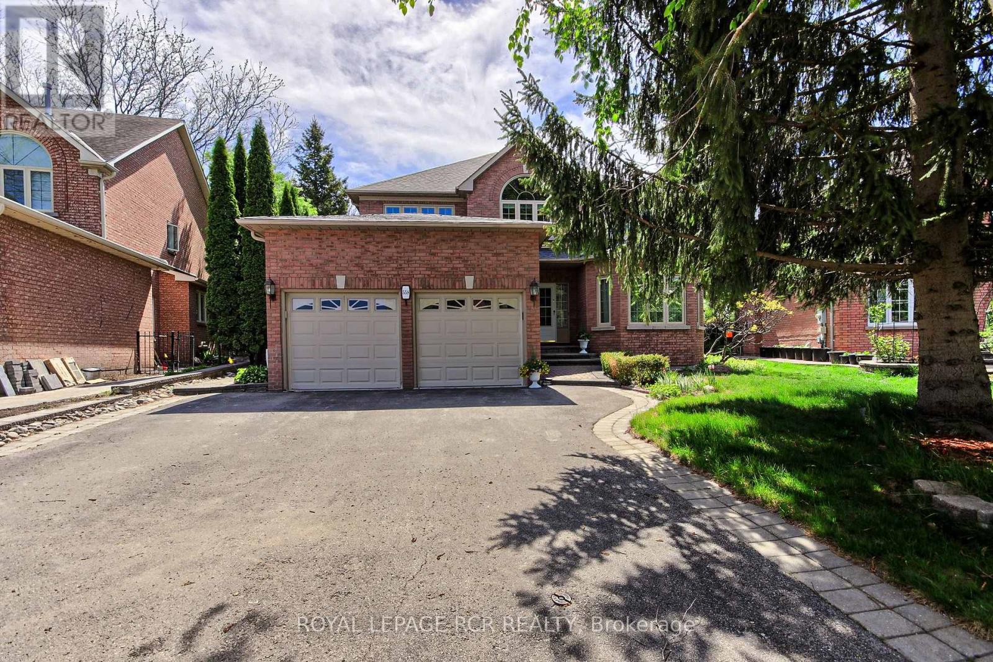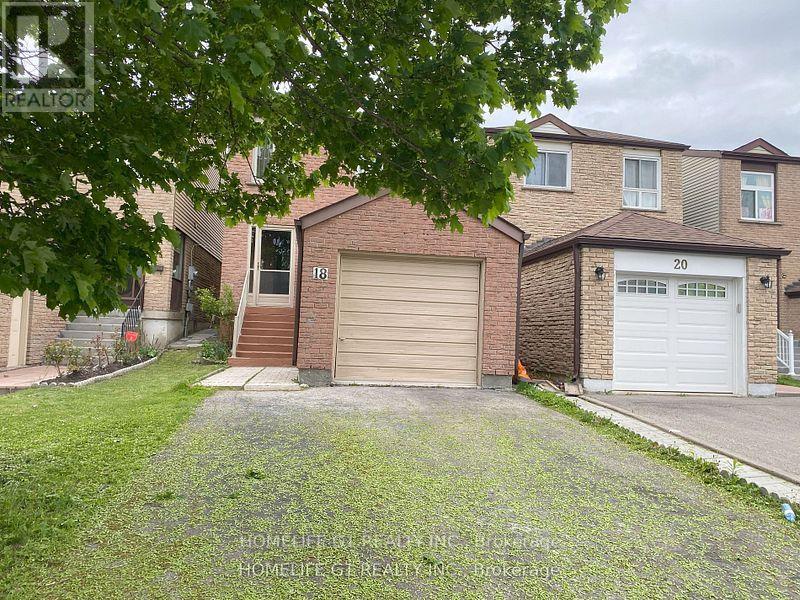150 Derrywood Drive
Vaughan, Ontario
There's a reason families are drawn to Dufferin Hill. Maybe it's the quiet, tree-lined streets or the strong sense of community. For the current owners of this beautifully maintained 4+1 bedroom home, it was all of that, and so much more. From the moment they walked in, they were taken by the soaring 9-foot ceilings on the main floor, elegant crown moulding, and timeless wall trim that gave the space a refined, classic charm. The layout instantly felt bright, spacious, and thoughtfully designed for family life. They imagined kids running through the generous principal rooms, family dinners in the custom kitchen, and cozy movie nights in the finished basement. As time passed, they added smart upgrades to enhance everyday living. Smart home light switches, exterior cameras, a new roof (2020) and a dream-worthy tool station in the oversized garage complete with floating storage. The backyard became their private oasis: a gas line for summer BBQs, a five-zone irrigation system to keep the lawn pristine, a large shed for added storage, and even a dog run for their beloved pup. Conveniences were everywhere, yet the neighbourhood itself truly made this house feel like home. Steps to top-rated schools, sprawling parks, and a vibrant community centre with a pool, splash pad, and library, everything they needed was right at their doorstep. And with easy access to the GO station, TTC, and highways, getting around was always a breeze. Now, it's time for the next chapter, a chance for another family to fall in love, just as they did. Come experience for yourself what makes life in Dufferin Hill so special. (id:60365)
1012 Ferrier Avenue
Innisfil, Ontario
A Short Walk to the Water.. . Discover this Home in a sought after Family Friendly community of Lefroy. Steps to water access and Belle Are Beach. Situated on a 60X205 lot, this property offers exceptional outdoor and indoor living. With over 3700 square feet of living space. The main floor welcomes you with lots of natural light and offering you large windows and an Open concept layout.This is a Custom Four Bedroom, Three and a half Bathroom Luxury Estate. The Primary Bedroom is a true retreat, complete with an ensuite and two large walk-in closets.The Three additional bedrooms offers the space any family dreams of. Boasting a Chef Inspired Kitchen with a large side by side s.s. counter mount fridge/freezer combo with an 8 burner executive s.s. gas stove, designer range hood, pot filler and an 8 X 5 foot quartz island, perfect when entertaining friends and family. Attached to the kitchen is a walk-in butler's pantry with a luxury wine fridge. The large 2nd pantry in the kitchen offers plenty of storage and a quartz study desk. Hardwood and Pot Lights throughout offers a very spacious and inviting environment. Step outside to enjoy the spacious 24X12 Ft. deck, great for barbecuing. Additional highlights include a convenient 2 car garage with entry to main floor. There are too many upgrades to mention. A MUST SEE!!! taxes being assessed and will update** (id:60365)
122 Raglan Street
Essa, Ontario
Charming Detached Home Backing On To Angus Morrison PS. Amazing Starter With Bright Living Space, 2 Bedrooms Plus 2nd Floor Loft, Open Concept Kitchen, Renovated Bathroom, Updated Eaves/Furnace/Ac/Gas Fireplace (2021). Walkout To Private Yard With Large Patio And Mature Trees. Walking Distance To All Amenities And Short Drives To Barrie And Alliston. Offers Anytime. Great Value - Don't Miss Out!!! (id:60365)
30 Whippletree Drive
East Gwillimbury, Ontario
Beautiful 4-Bed Double Garage Detached-House In East Gwillimbury! Bright And Spacious With Large Windows Throughout, This Beautifully Upgraded Home Offers Comfort And Style With Central Ventilation System And Central Humidifier. $$$ Spent On Upgrades: Open-Concept Kitchen With Added Pantry, Quartz Countertops, Upgraded Master Ensuite Shower, And 9' Smooth Ceilings With Hardwood Flooring On The Main Floor. Enjoy The Convenience Of Second-Floor Laundry, And Relax In The Cozy Family Room With Fireplace. Fantastic Location--5 Mins to Newmarket, Close To 404/400, Go Station, Supermarket( Costco, Superstore, Walmart, Etc.), Upper Canada Mall, Park, Restaurants, Cineplex, Playground, Parks, Schools And Scenic Trails. (id:60365)
9 Mill Street
East Gwillimbury, Ontario
Welcome to 9 Mill Street a charming and beautifully updated bungalow in the heart of historic Old Mount Albert. This home blends classic character with thoughtful modern upgrades, offering exceptional curb appeal and a warm, inviting interior. Step inside to a renovated kitchen with stylish finishes, complemented by smooth flat ceilings in the living, dining, and kitchen areas. The home features 3 spacious bedrooms and 3 updated bathrooms, including a stunning new primary ensuite (2024) and a refreshed basement bathroom (2022). Additional highlights include: Cozy new fireplace (2020), Custom built-in entry storage (2019), Fully finished basement with modern updates (2018), newer windows (approx 2016), professionally landscaped yard with interlock (2016), direct entry from the house to the oversized garage, large back deck (approx. 19 x 12), new backyard shed (2024), water purifier with dedicated tap, 200 AMP electrical service and MUCH more. This is a rare opportunity to own a turnkey home in a sought-after, family-friendly community within walking distance to shops, restaurants, fitness studio, library, community centre, tennis and pickleball courts, splash pad and many parks and there is quick access to an extensive trail system that runs through town along the Vivian River. Just move in and enjoy. (id:60365)
126 Josephine Road W
Vaughan, Ontario
Welcome to 126 Josephine Road, Vaughan, a stunning 5-bedroom, 4-bathroom luxury home situated on a premium corner lot in prestigious Vellore Village. This exquisite residence boasts high end finishes, gleaming hardwood floors, and oversized windows that fill the space with natural light. The gourmet kitchen is a chefs dream, featuring granite countertops, a center island with breakfast bar, high-end stainless steel appliances, and a Subzero refrigerator. The spacious family room offers the perfect blend of comfort and sophistication with a cozy fireplace and designer touches. Upstairs, the lavish primary suite features a spa-inspired ensuite and walk-in closet, while four additional generously sized bedrooms provide ample space for family and guests. The low-maintenance backyard is perfect for outdoor gatherings, and the homes prime location puts you minutes from top-rated schools, Vaughan Mills, Highway 400/407, and Canada's Wonderland. Don't miss this rare opportunity to own a breathtaking home in one of Vaughan's most sought-after communities. (id:60365)
1028 Hardy Way
Innisfil, Ontario
3200 Square Feet of Luxurious Living Space in This Absolutely Stunning Brand New 4 Bedroom & 4 Bathroom Detached Home * Perfectly Situated On A Premium Ravine Lot With No Sidewalk And Rare Dual Backyard Access On Both Sides * Captivating Curb Appeal With A Timeless Brick Exterior Paired With An Upgraded Double Door Entry That Sets The Tone For Whats Inside * Flooded With Natural Light, The Bright And Airy Layout Is Enhanced By Oversized Windows Throughout * Thoughtfully Designed True Open Concept Main Floor Is An Entertainers Dream * Soaring 10Ft Ceilings On Main & 9Ft On Second Floor Create A Grand, Expansive Feel * The Heart Of The Home Is A Premium European-Inspired Kitchen Featuring A Custom Backsplash, Extended Cabinetry, Elegant Tile Finishes, And State-Of-The-Art GE/Café Appliances * A Large Centre Island Seamlessly Connects To The Inviting Family Room With Gas Fireplace A Perfect Blend Of Functionality And Warmth * Engineered Hardwood Floors And Sleek LED Pot Lights Add Sophistication Across Key Living Areas * Powder Room Elegantly Upgraded For A Polished Finish * 8Ft Doors On Main Level Elevate The Space With A Luxurious Touch * Upstairs, Every Bedroom Enjoys Ensuite Access * The 2nd Bedroom Boasts Its Own Private Ensuite, While The Remaining Bedrooms Share A Stylish Jack & Jill Bath * The Lavish Primary Suite Is A True Retreat, Offering A Large Walk-In Closet And A Spa-Inspired 5PC Ensuite Complete With Freestanding Tub & Frameless Glass Shower * The Basement Offers Exceptional Future Potential With Rough-Ins For A Washroom & Kitchen, Along With A Layout Perfectly Suited For A Future Separate Entrance Or In-Law Suite * All Major Mechanical Systems Have Been Thoughtfully Upgraded For Maximum Efficiency & Peace Of Mind * Located In A Sought-After, Family-Friendly Neighbourhood Surrounded By Parks, Trails, Schools & All Amenities * Still Covered Under Tarion Warranty * Functional, Elegant & Absolutely Move-In Ready A Must See That Truly Stands Out! (id:60365)
558 Lyman Boulevard
Newmarket, Ontario
Privacy, Comfort & Lifestyle! Yes, you can have it all! This fantastic home located in prestigious Stonehaven-Wyndham village & situated on a large pie-shaped lot 49.42ft by 171ft by 162ft by 198ft . BACKING ON A GREEN SPACE, NO HOMES BEHIND! 4BD+ 1BD , 4 BATH upgraded home, main floor offers 9ft ceilings, Brazilian cherry hardwood floor, custom lighting system($$$), huge family room with fireplace is ideal to entertain family & friends. Large kitchen with walk-out to your private yard with new cedar deck(2025), garden shed/wired workshop and pergola with interlock. This magnificent yard is your sanctuary to unwind and recharge. Fantastic location, just steps away from shopping, schools, transit, parks, restaurants. (id:60365)
1502 - 7167 Yonge Street
Markham, Ontario
Experience luxury living at World on Yonge (Parkside Tower B2)! This stunning corner unit offers Stunning, unobstructed panoramic views, soaring 9' ceilings, and an open-concept layout. Enjoy a sleek modern kitchen with granite countertops and stainless steel appliances. Direct indoor access to shopping, grocery stores, banks, food court, and more. 24-hour concierge service and steps to transit and all essential amenities convenience and elegance all in one place! (id:60365)
18 Laurel Valley Court
Vaughan, Ontario
Welcome to this beautifully updated 3+1 bedroom, 3-bathroom home where comfort meets style and function. Step into the heart of the home a stunning, modern kitchen featuring tall, rich dark cabinetry, a spacious pantry, elegant valance lighting, granite countertops, stylish backsplash, and large porcelain tiles that flow seamlessly throughout the main level. Bathed in natural light and enhanced by thoughtfully placed pot lights, the space offers a warm, inviting atmosphere perfect for entertaining or relaxing with loved ones. Mudroom provides the perfect transition space. Enjoy peace of mind with recent upgrades, including recently Professionally painted, new carpet on stairs, new Rangehood. The finished basement with a separate entrance from Garage includes an additional bedroom and bathroom ideal for an in-law suite or a potential income-generating rental. Located within walking distance to schools, parks, retail plazas, scenic trails, major highways, GO Station, and public transit (York & TTC). This home brings every convenience to your doorstep. With room for everyone and everything you need to create lasting memories, this home is ready to welcome you! (id:60365)
39 Scotia Road
Georgina, Ontario
Just renovated & move-in ready home backing onto a beautiful forest. With stylish updates, spacious living areas, and a serene forest backdrop, this property is the perfect blend of modern comfort and natural charm. Main floor highlights include: an open-concept layout with soaring 9-ft ceilings, brand-new kitchen featuring quartz countertops, stylish backsplash, sleek new cabinets, high-end Samsung Bespoke appliances, vinyl flooring throughout, pot lights, a cozy gas fireplace, walkout to the backyard to a patio, convenient garage access and impressive double front doors. Upper level has an oversized primary bedroom with crown molding, double closets, and a luxurious 5-piece ensuite, thoughtfully designed laundry room with quartz countertops, stainless steel sink, washer & dryer and a spacious linen closet. The fully finished basement features pot lights, gas fireplace, a stylish bar area, huge rear-facing window for natural light, sleek 2-piece washroom and laminate flooring. Outdoor Oasis: enjoy the peace and privacy of a beautiful forest-facing backyard perfect for morning coffees or evening entertaining. This beautifully updated home checks every box. Whether you're a growing family or looking to upsize in style, don't miss your chance to own this move-in ready gem! (id:60365)
26 Hearn Street
Bradford West Gwillimbury, Ontario
Brand New, Never Lived-In Luxury Home at the Peak of Bond Head!Welcome to the exclusive "Ridgeland" model by Sundance Homes the only one of its kind perched at the highest point of the community! Offering over 3,681 sq ft of above-grade living space, this stunning 5-bedroom, 3.5-bath home combines modern luxury with thoughtful functionality. A main floor den/office can easily serve as a 6th bedroom, ideal for multi-generational living or working from home.Step into an open-concept kitchen complete with stone countertops, sleek wet bar, and high-end vinyl laminate flooring. Walk out to your private deck and enjoy unobstructed greenbelt and hill views through oversized modern windows. The walk-out basement features a cold cellar, rough-in for a bathroom, and ample potential for a future in-law suite or entertainment area.Upgraded throughout with thousands spent. Smooth 9-ft ceilings on main and second floors 200 Amp electrical panel Contemporary aluminum/glass railings Direct access from the kitchen to the deckLocated in a rapidly growing community, with major industries and infrastructure projects underway. Enjoy quick access to Hwy 27 and Line 7, just 5 minutes from Hwy 400, and minutes from the upcoming Hwy 400-404 bypass, 20 Mins to Wonderland, the Honda Plant (Alliston)Nearby Amenities Include: Schools: Steps to Bond Head Elementary & Bradford District High School Recreation: Bond Head Golf Club & Conservation Areas for outdoor leisureThis is more than a home it's a lifestyle opportunity in one of Ontarios fastest-growing areas. Move in today and make it yours! (id:60365)

