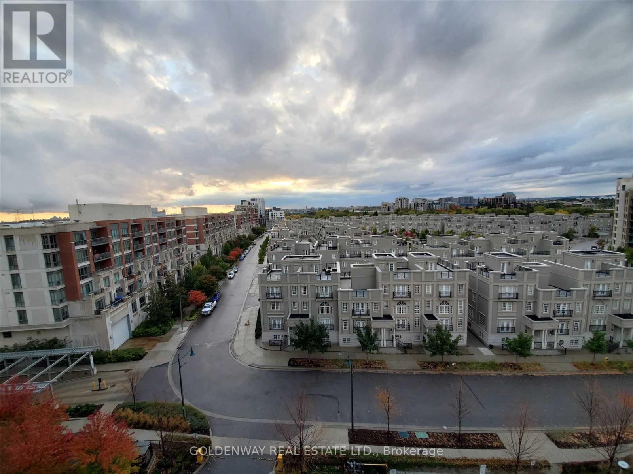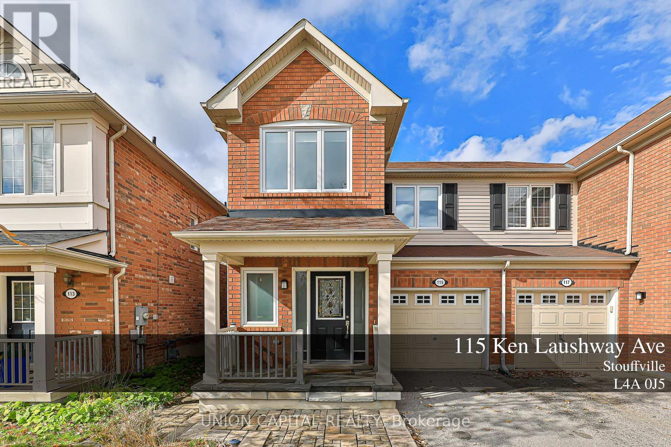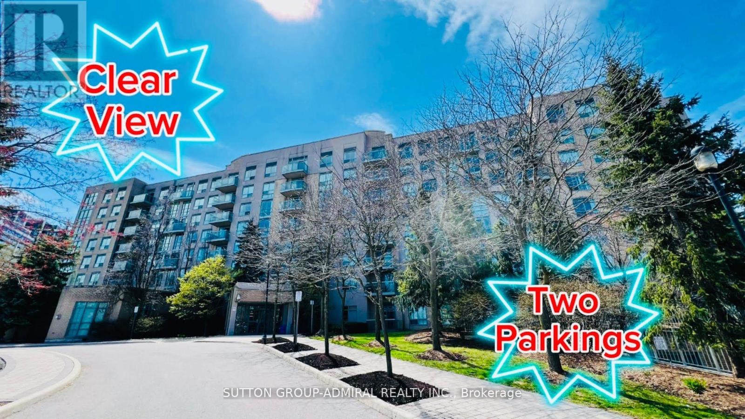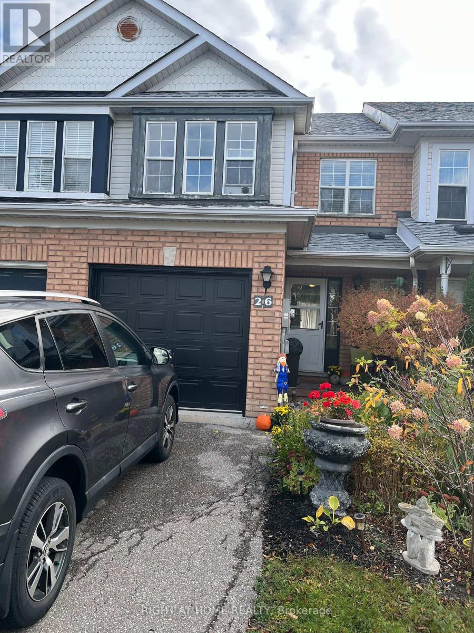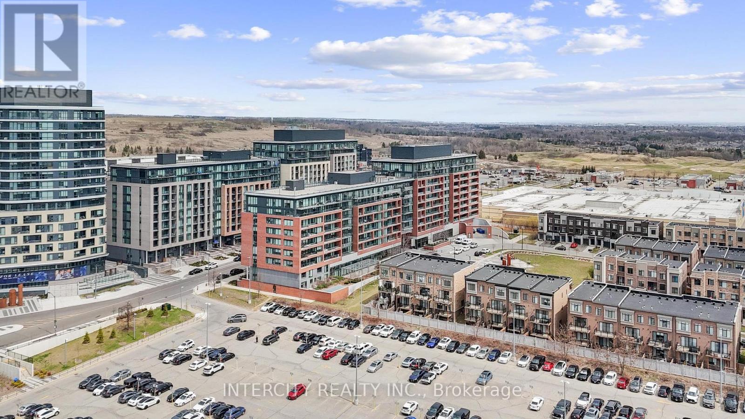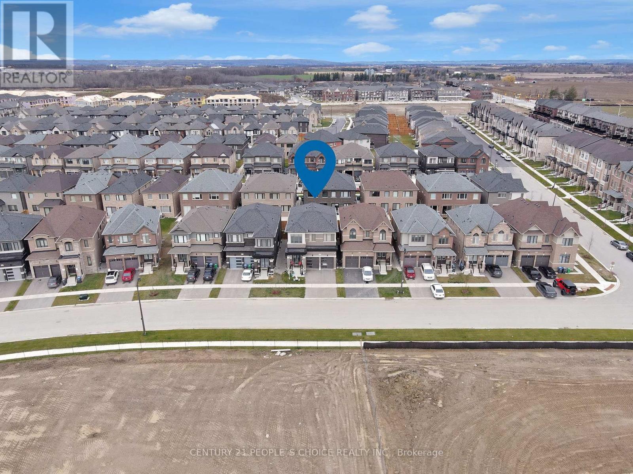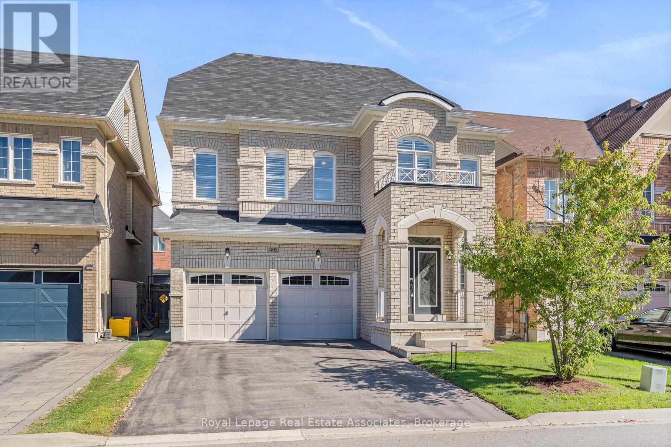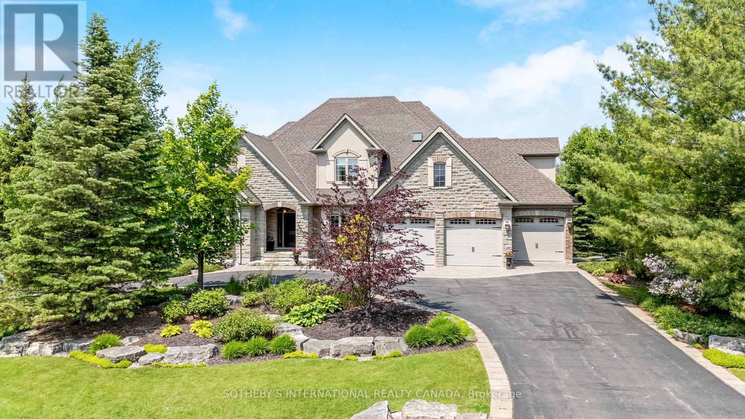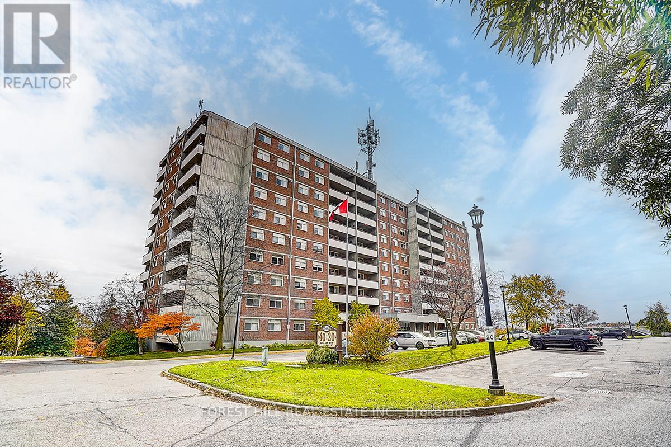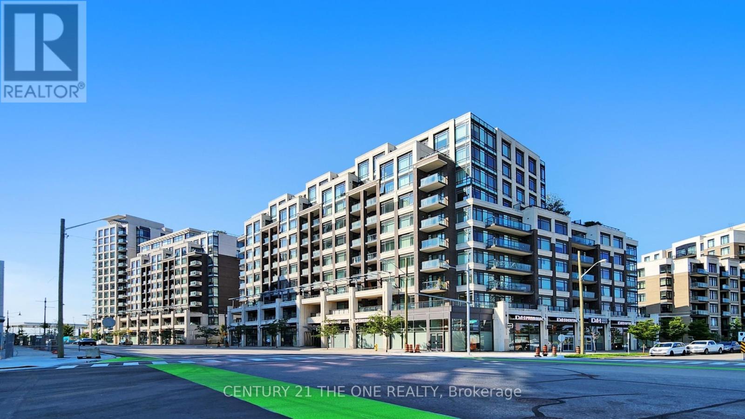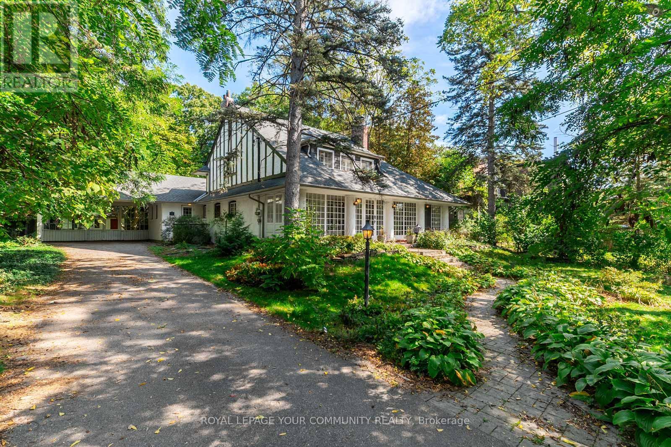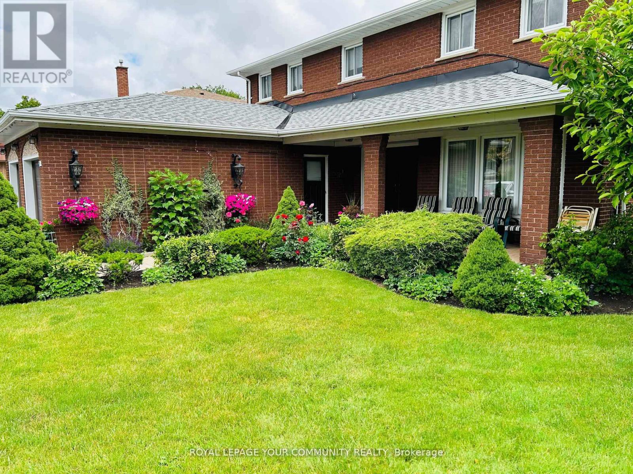806 - 8110 Birchmount Road
Markham, Ontario
Luxury Condo In Downtown Markham By Remington. Gorgeous One Bedroom + Den Condo. Excellent Layout. Upgraded W/ Engineering Hardwood Floor To: Foyer, Den, Living And Dining Area; Upgraded Cabinet, Backsplash Title, Granite Counter Top W/ Undermounted Sink, Stainless Steel Appliances, Higher Baseboard & 9' Ceiling Minutes To Unionville GO Station, Viva, YMCA, Unionville Main Street, Shop On Hwy 7 ...Etc. No Pets, Non-Smoking. (id:60365)
115 Ken Laushway Avenue
Whitchurch-Stouffville, Ontario
This bright and spacious home features an open-concept layout with hardwood flooring on the main level. Modern kitchen with stainless steel appliances and quartz countertops. Upstairs offers three large bedrooms plus a versatile media room - perfect for a home office or family space. Enjoy a private fenced backyard, ideal for outdoor entertaining. Conveniently located within minutes' walk to top-rated schools, library, parks, community centre, and transit. (id:60365)
Ph18 - 3 Ellesmere Street
Richmond Hill, Ontario
Bright 2-Bedroom Corner Penthouse In Prime Richmond Hill Location!Soaring floor-to-ceiling windows in both bedrooms flood the suite with natural light. Rare find with two underground parking spots plus one locker. Enjoy a private balcony with unobstructed panoramic views.Unbeatable convenience - steps to Yonge St., Richmond Hill Centre, GO Station, Viva transit, Hillcrest Mall, shops & restaurants and minutes to Hwy 7/407/404. Ideal for commuters, first-time buyers and investors. (id:60365)
26 Crittenden Drive
Georgina, Ontario
Nestled in the family-friendly neighbourhood of Simcoe Landing, this charming house is perfect for those seeking comfort and convenience. With three generously sized bedrooms, this home provides ample space for families to grow and thrive. The three well-appointed bathrooms ensure that mornings can run smoothly, accommodating busy schedules with ease. No more waiting for your turn - everyone can enjoy their own private space when it matters most. The heart of this home is its family area, where memories are made and laughter resonates. This open layout is perfect for both entertaining guests and enjoying quiet family moments. For those who appreciate a low-maintenance living environment, this property is carpet-free - offering a clean aesthetic that's easy to maintain and perfect for allergy sufferers. The fenced-in garden provides a haven for children and pets to play freely, while also offering a private outdoor retreat for relaxing afternoons or weekend barbecues. Ideal for families, the location of this property is unbeatable - just a short distance away from highly regarded schools, ensuring that your children will have access to quality education without the stress of long commutes. This home not only meets your needs but exceeds your expectations, providing a harmonious blend of space, comfort, and practicality. Don't miss the opportunity to make this wonderful house your new home, where every detail has been considered for a lifestyle of ease and enjoyment. (id:60365)
627 - 99 Eagle Rock Way
Vaughan, Ontario
Stylish and versatile 2+1 bedroom, 2 bathroom condo with floor-to-ceiling windows and a thoughtfully upgraded modern design. Features stone countertops, stainless steel appliances, and a full-size washer/dryer. The spacious 870 SF open-concept layout extends to an oversized balcony, perfect for outdoor relaxation. Ideally located next to Maple GO Station and just minutes from Hwy 400 and Vaughan Hospital. Close to parks, shops, and everyday conveniences. (id:60365)
10 Tweedhill Avenue
Caledon, Ontario
Welcome to 10 Tweedhill Ave 5 Bedrooms detached home comes with 4 washrooms built by Yorkwood Homes Spruce Model Elevation C 2885 Sq/F as per builder floor plan.** This Home Features Over 100K In Upgrades From Builder**. 10Ft Ceiling On Main Floor, 9Ft On The 2nd, 8Ft Doors, Den On Main Floor, Double door entry, double car garage, entry to the house from garage, porcelain tiles in foyer, backsplash in kitchen, breakfast bar, unspoiled basement waiting for your imagination, second floor laundry for your convenience, Oak Staircase Along With Upgraded Rail Handle & Iron Pickets, Quartz Countertops, 5'' Hardwood floor Throughout the house***. No Homes Being Built In Front Along With A Development Of A Soccer Field, 2 Basketball Courts, Cricket Field & A School. **EXTRAS** 2 Stainless steels fridges, Gas stove,B/I Dishwasher, Washer, Dryer, Cac, 2 Gdo, all window coverings, all elf's. (id:60365)
405 Hincks Drive
Milton, Ontario
Live in a beautiful and spacious 4-bedroom 4-bathroom detached 2.5-storey home in Milton! The main floor offers a bright dining room overlooking the front yard and an open-concept kitchen and living room at the back, perfect for everyday living and entertaining. Enjoy a modern kitchen with stone countertops, a centre island, stainless steel appliances, a bar fridge, an eat-in kitchen with a walkout to the fenced, private backyard, complete with a playset. The family room features a cozy gas fireplace, and features California shutters, and hardwood/tile flooring throughout the home. Upstairs, the primary suite is sure to impress with a 6-piece ensuite featuring double sinks, a jetted tub, his-and-hers showers, and a linen closet, all connected to a massive walk-in closet. Adjacent are two additional bedrooms, a 4-piece bath, and a finished laundry room with a laundry tub. The third-floor loft bedroom is perfect for guests or added privacy with its own 4-piece ensuite. Utilize the full basement for extra storage. Ample parking with a double-car garage and driveway parking for 4. Located in a family-friendly neighbourhood close to schools, parks, and other nearby amenities, this home is waiting for your final touches! (id:60365)
11375 Taylor Court
Milton, Ontario
***Priced to sell!*** The epitome of elegance in this spectacular Charleston built custom home set on arguably the best lot on Taylor Court in the highly desired Brookville community. Incredible backyard retreat with large Cabana w/bath, fire pit, in-ground salt water pool w/spill over spa, lush perennial gardens, beautiful mature trees, & full landscaping all set on 2.25 private acres backing onto the forest. This almost 7000 sqft two storey home offers main floor office, 4+1 large bedrooms with the primary on the main floor, custom Barzotti kitchen w/granite counters, high-end appliances, a prep-kitchen/mudroom/laundry combination, & a fully finished basement with bar. Romantic primary bedroom with stone accent wall, 2-way fireplace, stunning 5 piece ensuite bath, & grand walk-in closet with custom shelving. Vaulted ceiling living room with stone adorned fireplace open to the kitchen with grand island, bar fridge, & Wolf range & sub zero fridge. Lovely breakfast nook with built-in cabinetry & walk-out to deck. Take the open staircase to the second floor which has 3 large bedrooms each with ensuite access. The walk-out basement features multiple recreation rooms, brick fireplace & bar, as well as full 4 piece spa like bath & 5th bedroom. Walk-out to the jaw dropping backyard retreat featuring multiple decks, & beautifully maintained gardens. Triple car garage, circular driveway, exterior lighting, the list goes on & on. Incredible curb appeal on this executive court, one of the largest homes available on Taylor. (id:60365)
706 - 40 William Roe Boulevard
Newmarket, Ontario
This is the one you've been waiting for! This spacious East-facing, updated unit (863 sq. ft.) offers an open-concept floor plan, two large balconies with stunning, unobstructed treed views, freshly painted, stylish vinyl flooring, and ample storage throughout. The bright living and dining area is perfect for entertaining and features a walk-out to a large balcony. The beautifully updated kitchen boasts plenty of quality cabinetry, modern ceramic backsplash, and durable vinyl flooring. Enjoy added conveniences such as large in-suite laundry, a walk-in storage room with new shelving, and two additional entrance closets. The generously sized bedroom includes a walk-in closet and a walk-out to the second balcony, ideal for morning coffee or evening relaxation. Updated bathroom with extra storage and new designer counter top. This accessible building offers outstanding amenities including party, exercise, and billiard rooms, sauna, library, workshop, and plenty of guest parking. Recent common area upgrades include a new elevator, carpets, wall coverings, lobby and fireplace updates, and an enhanced security system. Surrounded by friendly neighbours, a beautiful gazebo, and lush gardens, this condo truly feels like a welcoming community you'll love to call home. (id:60365)
304f - 8130 Birchmount Road
Markham, Ontario
This beautifully upgraded suite offers a perfect blend of comfort, style, and convenience, highlighted by an unobstructed north-west view that captures natural light and evening sunsets. Featuring upgraded flooring in the bedrooms, new kitchen and bathroom faucets, a new washer and dryer, modern light fixtures, and custom window coverings in the bedrooms, the home is move-in ready and thoughtfully finished. The built-in den is ideal for a study, home office, or entertainment area, while the kitchen with a centre island provides a sleek and functional space for cooking and gathering. Residents enjoy access to two fitness centres-one conveniently located on the second floor and a larger facility within the complex-along with a pool, concierge, and party room. Situated in the heart of Downtown Markham, steps to restaurants, shops, entertainment, and transit, and surrounded by top-ranked elementary and high schools as well as York University's Markham campus, this home offers an unmatched urban lifestyle in one of the city's most desirable communities. (id:60365)
1173 Queen Victoria Avenue
Mississauga, Ontario
Welcome to 1173 Queen Victoria Avenue, nestled in the heart of Lorne Park. This 4-bedroom, 2-bath Designated Heritage home is brimming with charm and character, featuring a classic wrap-around covered porch, mature grounds, and a warm, inviting layout. The main floor offers spacious living,family, and dining rooms, along with a bright kitchen, home office, and powder room. Upstairs,youll find four comfortable bedrooms and a full bath. A true character-filled blank canvas, this home is ready for You to add Your Personal Touch and make it Your Own. This home is also on the Ontario Film Commission and it has also had its moment in the spotlight featured in major productions including Robo Cop, Orphan Black, and The Umbrella Academy. All of this, set in one of Mississaugas most prestigious neighborhoods steps to top-rated schools, boutique shops, scenic parks, and convenient transit. 1173 Queen Victoria Avenue where history, character, and life style come together. (id:60365)
21 Disan Court
Toronto, Ontario
Humber River Ravine Lot, Widens to almost 74 ft at rear! Welcome to 21 Disan Court, in the Heart of Thistletown-Beaumond Heights Community; a vibrant & welcoming neighbourhood. A must see! The home sits on just under 1/4 acre and is situated at the end of a cul-de-sac; grounds are professionally landscaped; family oriented & friendly neighbourhood. Walk through the front door and see right through to the open area kitchen/family room, view the Humber River Conservation Lands through the wide expanse of windows. Lower level is above ground , includes a large, spacious walkout to a beautiful patio. A well maintained 2 storey, 4 bedroom home, with more than 3400 sq ft. of living space. A good bones 1975 custom home built with many upgrades by original homeowners, including: circular staircase; wrought iron accents; solid wood kitchen cabinetry; high ceiling foyer; main floor 2pc bath, side entrance with walk out to garden. Open concept, eat-in kitchen & family room with fireplace; spacious living & dining room with hardwood floors. 2nd floor is also laid in hardwood floors. All bedrooms are spacious, with a very spacious 24ft primary bedroom with 3pc ensuite bath; & large walk-in closet. Expansive finished open concept lower level, with walkout to large back yard, overlooking the Humber River Conservation Authority Lands. The lower level could easily be converted to an in-law-suite. The lower area is comprised of: a large kitchen; family room; den with wood burning fireplace; beamed ceiling, & solid oak panelling; 2pc bath; large walk-in pantry; large laundry room; + cold room/cantina. There is plenty of storage space throughout the home. 0versized 2 car garage; fenced in lot; front & rear lawn inground sprinkler system! Minutes to Hwy 401, Hwy 427, New Finch West LRT, Etobicoke North GO Station Woodbridge shops, Toronto Airport, Humber College, Canadian Tire, Walmart & New Costco! (id:60365)

