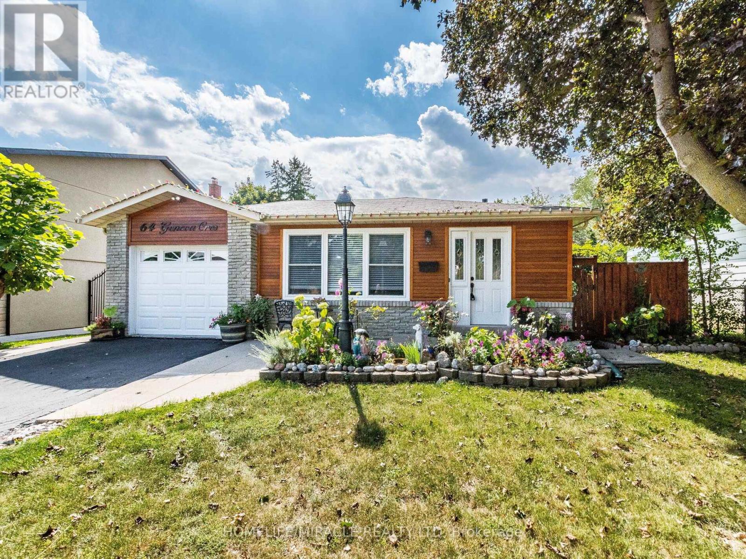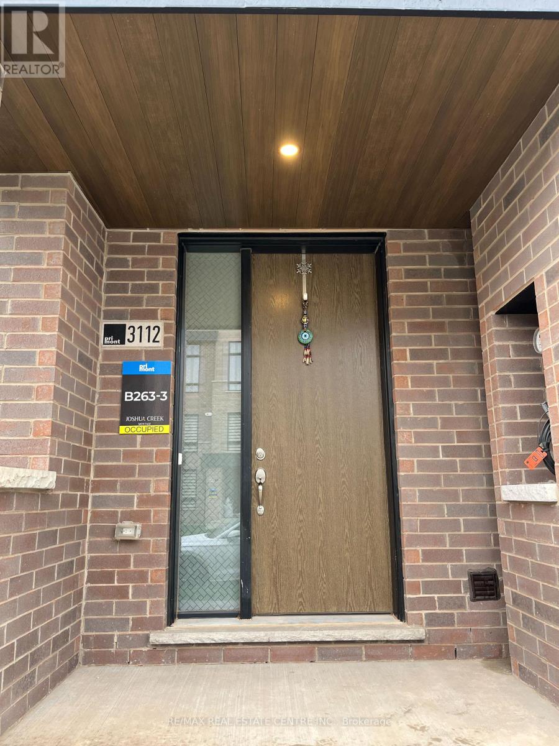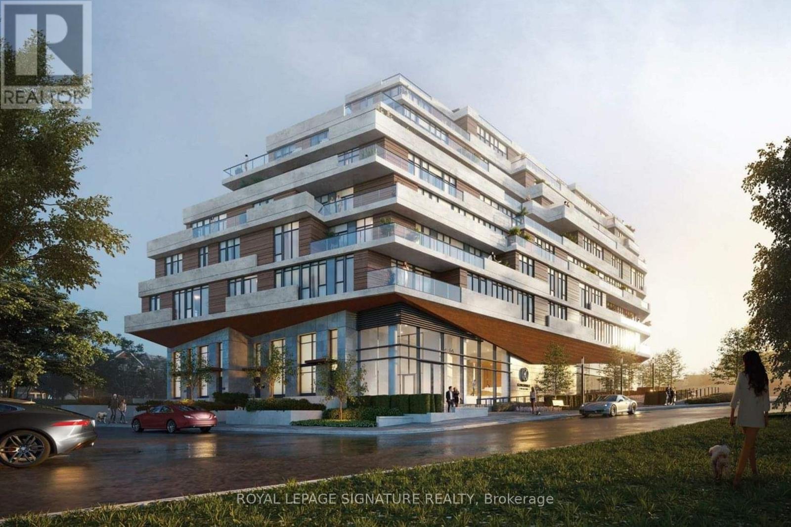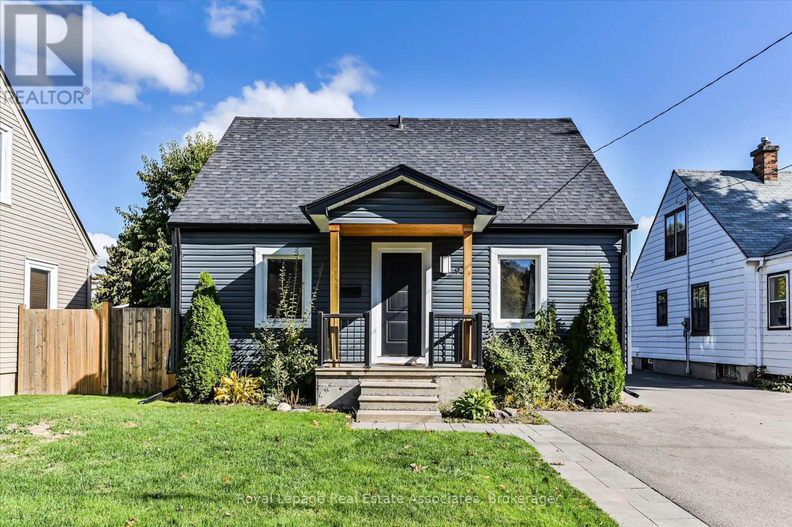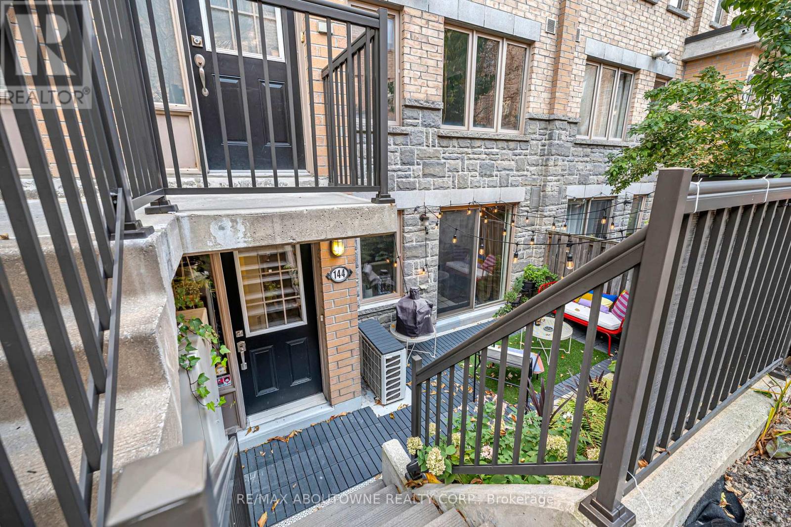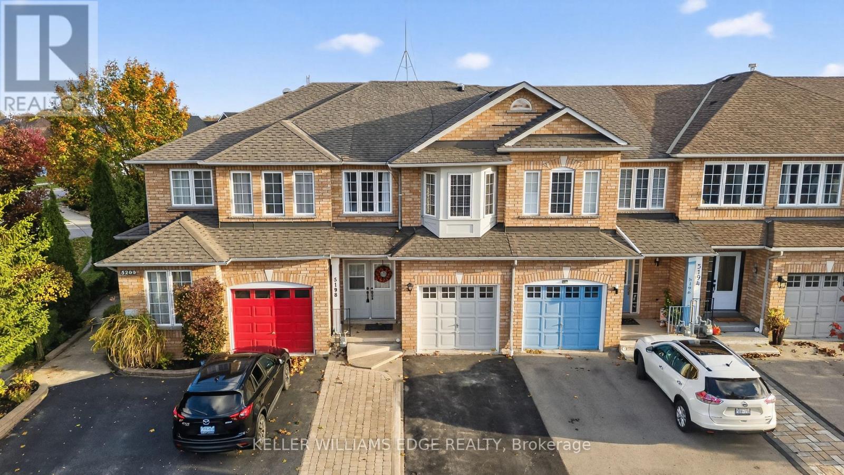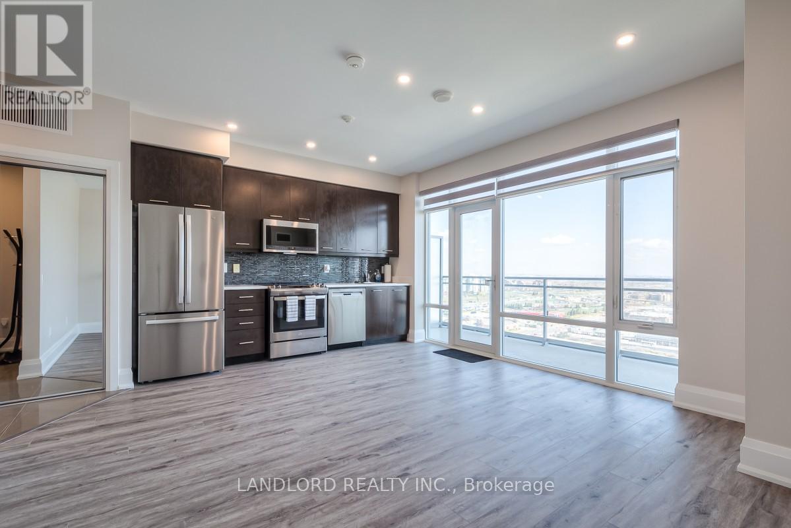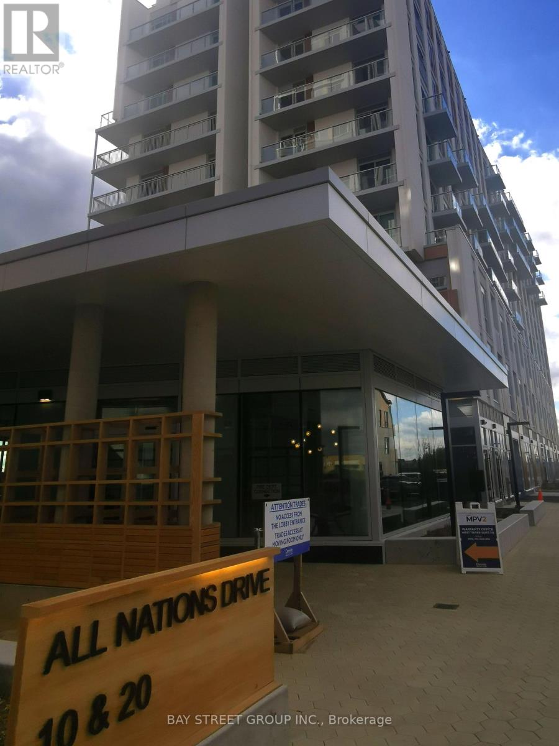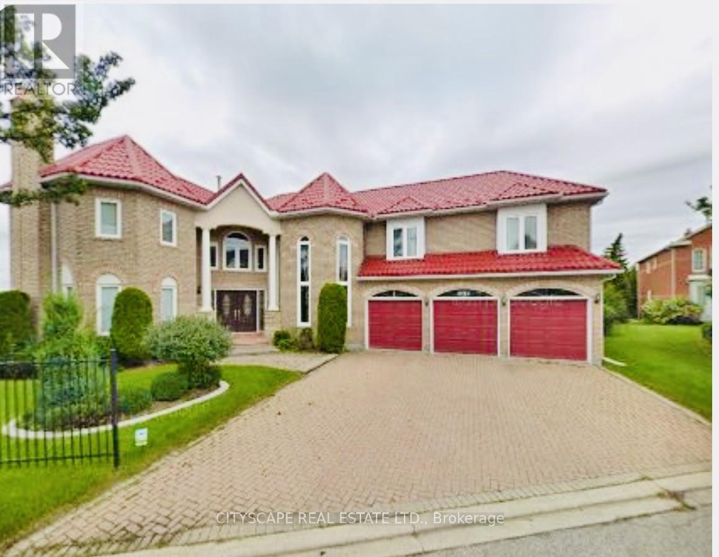190 Main Street S
Halton Hills, Ontario
Sought after Park District- Extensively renovated! A huge, beautifully landscaped lot (.298 acre) and private backyard oasis complete with a large partially covered deck, enclosed swim spa (year-round enjoyment) and gorgeous mature grounds set the stage for this exceptional custom-built home. Inside, the meticulous, recently updated, interior showcases elegant quality finishes paired with a designer flair and attention to detail a winning combination! The modern kitchen features heated ceramic tile flooring, quartz countertops, island, breakfast bar with striking waterfall edge, stainless steel appliances and two pantries. The kitchen opens to the dining room which flows into the living room, both rooms accented by striking wood-beamed ceilings and oversized windows that fill the space with natural light. Just off the kitchen, a bright four-season sunroom (heated ceramic floor) offers a tranquil retreat with walkout access to a partially covered deck ideal for seamless indoor-outdoor entertaining. The inviting family room features a cozy gas fireplace along with direct access to the main floor laundry room, powder room and attached garage, blending comfort with everyday practicality. A lovely wood staircase leads to the upper level, where four spacious bedrooms including three with spa-like ensuite bathrooms (all with heated ceramic tile flooring), offering comfort, privacy, and a touch of luxury. The finished lower level adds to the living space with a large recreation room, den/bedroom, office area, 3-piece bath and plenty of storage/utility space. Set on a breathtaking mature lot with a durable metal roof and excellent parking, this home blends timeless character with lasting quality. Ideally situated across from Cedarvale Park - home to the best tobogganing hill around and just minutes to schools, rec centre, hospital, library, downtown, GO, trails and golf. A rare opportunity in a coveted location, perfect for commuters and families alike. (id:60365)
140 Magnolia Crescent
Oakville, Ontario
Welcome to Preserve's finest block! This executive 4+1 bedroom, 4.5 bathroom beautiful home located on a quiet crescent. Upgraded 5500+ sq ft (incl. finished basement) of living space. High ceilings on main, 9ft ceilings on bedroom level, Hardwood flooring, crown mldg, light fixtures, LED pot lights, oversized foyer tiles. Open concept kitchen with oversized quartz Island & breakfast bar ledge. Extra large 'Dacor' gas stove, oven & microwave, oversized fridge & upgraded range hood with backsplash. Open breakfast & family room, walkout to finished and fenced yard. Open Staircase with wrought iron railing. Second level with open concept loft with hardwood; 4 spacious bedrooms, 3 full baths & an oversized laundry room. Master features twin walk-in closets & twin sinks and oversized soaker tub. Walking distance to schools & parks. Minutes to Oakville hospital, shopping centers, Walmart & Costco, 407, 401, 403 & QEW. Extras: $$$ in upgrades, California shutters; High end appliances; Pot lights & fixtures T/O, Finished basement (1500+ sq ft) - large entertainment area, pot lights & fixtures. Basement offers a large entertainment area and full 3 piece bathroom. Must see the floor plan attached. (id:60365)
1079 Skyvalley Crescent
Oakville, Ontario
Welcome to 1079 Skyvalley Crescent ideally situated on a peaceful street surrounded by the natural beauty of 16 Mile Creek, scenic walking trails, Lyons Park, and just steps away from the iconic Glen Abbey Golf Club, host of the Canadian Open. This home makes an immediate impression with its mature, professional landscaping and ample parking, offering outstanding curb appeal. Step through the contemporary front entrance and be greeted by a striking interior featuring richly stained hardwood floors, a matching staircase, premium imported tiles, and a soaring two-story foyer that sets the tone for the rest of the home. At the heart of the home is a brand-new "Misani" kitchen, complete with high end professional appliances and custom millwork, a true showpiece and part of nearly $500,000 in recent high-end upgrades. Upstairs, a grand staircase leads to a spacious landing and an impressive primary suite with a walk-in closet and a luxurious, spa-like ensuite bathroom. Three additional generously sized bedrooms and two more fully renovated bathrooms showcase the home's commitment to quality and comfort. The finished lower level is an entertainers dream, featuring a custom bar, billiard area, rec/theatre room, full home gym, spa-inspired bathroom, and modern laundry facilities. Step outside to your own private backyard retreat complete with a full-sized Pioneer pool, cabana, multiple seating areas, fire pit, and secluded spa hot tub, making summer entertaining unforgettable. Additional recent upgrades include new triple-pane windows and custom doors throughout, an upgraded 200-amp electrical panel, modernized HVAC system, new garage doors with remote/ keypad access, and an extended driveway. A rare opportunity not to be missed! (id:60365)
64 Geneva Crescent
Brampton, Ontario
Welcome to 64 Geneva Crescent, a beautifully maintained 3-bedroom, 2 full washroom detached situated on an extra large 55 X120 ft lot in the desirable Northgate community. This charming property features a finished basement with a separate entrance, offering endless potential for an in-law suite, rental income, or extended family living. The home also boasts an excellent covered wooden patio, perfect for year round entertaining, and a beautiful garage for added convenience. Outside, enjoy a private, fenced yard and a single car garage with extra driveway parking. This home offers style, comfort, and versatility in a great location with a spacious layout and an unbelievable backyard, this home provides comfortable living with plenty of room to grow. Don't miss the opportunity to own this gem with great potential in one of Brampton's most sought-after neighborhoods! This property provides unparalleled convenience. Access to all amenities, Including grocery stores, Shopping Centre, Gas Station. Imagine living in a community where everything you need is just a short drive away. (id:60365)
3112 Meadowridge Drive
Oakville, Ontario
New 3 Storey Town Home in Oakville's Most Prestigious Community ( Joshua Creek ), 4 Bed Plus Den, 3.5 Washroom, Spacious Living With Open Concept Kitchen with Quartz Island, Wall Oven And Built in Microwave, Walkout to Huge Patio from Kitchen, Master Bed With Ensuite And Walkout to Balcony, All Bedrooms Spacious, 4th Bedroom Conveniently Located On Main Floor With Full Washroom and Standing Shower, Laundry on Main Floor, Located In A friendly Neighborhood, JustMinutes From Top-Rated Schools, Parks, Transit, Libraries, And Highway 403. Don't Miss Your Chance To Rent This Rare Gem In a Prime Location, the Perfect Blend Of Modern Living. Double Car Garage with Extra Parking On Driveway, Garage Door Opener Installed, Internet Also ReadyWith Extra Charge of $65 a Month. Only 4 Bedrooms Have Carpet and Rest All Hardwood and Ceramic Floor. (id:60365)
401 - 160 Kingsway Crescent
Toronto, Ontario
Welcome to 160 Kingsway Crescent - a beautifully designed 1-bed plus den, 1-bath in the heart of The Kingsway. Enjoy boutique building amenities including a gym, yoga studio, rooftop terrace, and party room. Located steps from TTC, Humber River trails, shops, and restaurants, with easy access to highways, airports, and downtown. One Parking and One Locker is also included. (id:60365)
97 Hearst Circle
Toronto, Ontario
**OPEN HOUSE Tomorrow and Sunday 2-4pm!** Exciting Opportunity to Own a Turn Key Renovated Home In A Great Central Toronto Location! This Gorgeous Home Has Been Updated From Top to Bottom With a Beautiful Wrap Around Kitchen with Quartz Counters and Backsplash and Plenty of Storage. The Inviting Layout is Perfect For Families Who Like to Entertain or Host Company with Washrooms and Bedrooms On All Floors. The Spacious Second Floor offers Light Filled Rooms and a Full 3 Pc Bathroom While the Main Floor Overlooks the Entertainer's Dream Fully Fenced Backyard. Enjoy Spending Time with Family and Friends Under the Covered and Pot-Lit Cedar Liner Pergola, Or Enjoy a Cocktail At Your Own Private Bar on the Sundeck. The Open Concept Finished Basement Is Large and Spacious With a Bedroom or Home Office, Brand New 3Pc Bathroom and a Large Laundry Room with Plenty of Storage. Enjoy the Updated, Powered, Detached Garage as Either a Home Gym, Workshop or Additional Covered Storage. Great Location Across from a Large Park, Walk To Shopping and Convenience and a Very Short Drive to 400/401/Allen/TTC & Yorkdale! Furnace (2023), Central Air Conditioner (2024) and Roof (2021) all recently updated! (id:60365)
144 - 12 Foundry Avenue
Toronto, Ontario
Modern 2-Bedroom + Den, 2-Bathroom townhouse in the highly sought-after Brownstone on the Park community in Toronto's vibrant Junction area. This bright, open-concept home features a spacious living and dining area, hardwood floors, and a contemporary kitchen with granite counters, dark cabinetry, and stainless-steel appliances. The main level opens to a private fenced patio-perfect for outdoor entertaining. Upstairs, the primary suite includes a walk-in closet and 4-piece ensuite, while the den offers the ideal space for a home office or nursery. Additional highlights include ensuite laundry, modern bathrooms, and stylish finishes throughout. Conveniently located just minutes to Dupont Station, parks, restaurants, cafes, and all the amenities the Junction is known for. (id:60365)
5198 Porter Street
Burlington, Ontario
Welcome to 5198 Porter Street in beautiful Burlington! This 3-bedroom, 2.5-bath freehold townhome offers 1,560 sq. ft. of bright and comfortable living space in an excellent location, within walking distance to Corpus Christi Catholic Secondary School, nearby shops, parks, and all amenities. Freshly painted and featuring brand-new carpets (October 2025), this home is move-in ready and filled with natural light throughout. The white, bright kitchen opens to a spacious dining and living area-perfect for family gatherings or entertaining guests. Step outside to the private backyard complete with a gazebo and BBQ gas line hookup-ideal for relaxing or hosting summer get-togethers. The unspoiled basement offers the opportunity to finish it your way, whether for a rec room, gym, or home office. Enjoy parking for three vehicles (two in the driveway and one in the garage), and the freedom of a freehold property with no condo fees! Come see for yourself why this home is the perfect blend of comfort, convenience, and value. (id:60365)
2301 - 360 Square One Drive
Mississauga, Ontario
Enjoy A Carefree Tenancy In This Professionally Managed Studio Suite With Plenty Of Upgrades! Features Include: S/S Appliances With Tile Backsplash, Updated Washer/Dryer, Floor-To-Ceiling Windows W/ Window Coverings, New Hardwood Floors Throughout And Upgraded Closet Organizer And Mirror Doors. W/O To Balcony From Open Concept Living/Dining Area Boasting Beautiful Sightlines Of The City. Suite Also Equipped With New Security System And Led Lighting. Located Within Walking Distance To Square One, Restaurants, Parks, Schools. A Must See! **EXTRAS**Appliances: Stove, Fridge, Dishwasher, B/I Microwave, Washer & Dryer **Utilities: Heat & Water Included, Hydro Extra **Parking: 1 Spot Included **Locker: 1 Locker Included (id:60365)
324 - 20 All Nations Drive
Brampton, Ontario
Welcome to this brand-new one-bedroom one bathroom suite at MPV2 Community by Daniels. Absolutely Gorgeous . Kitchen With Centre Island, Custom Cabinetry And Laminate Flooring Throughout.The windows face the community garden and natural wetlands Very conveniont location. Short distance to the Mount Pleasant GO Station, Large Retailers Anchored Throughout the Neighbourhood, Close To Schools, Parks, Shops, Transit. Building Amenities Include Gym, Circular Economy Hub, Kids' Club, Social Lounge,Party room,Co-Work Space, Games Lounge , Outdoor BBQs and party area. (id:60365)
3721 Trelawny Circle
Mississauga, Ontario
Rarely offered. 3-car garage detached home perfectly situated on a premium corner lot on the cul-de-sac in the highly sought-after Trelawny Estates community. Welcome to an entertainer's delight with whopping over 6500 sq ft. of living space including a fully finished basement with a separate in-law suite. The main level features hardwood floors throughout, a formal living room with coffered ceiling, marble electric fireplace, and large sun-filled windows, a formal dining room with nearly 17ft soaring ceiling, custom chandelier, floor-to-ceiling windows, double French doors, and direct access to the kitchen. The spacious family room offers a marble-surround fireplace, crown moulding, and four large windows overlooking garden. The private main-floor office is ideal for working from home and features double French doors, crown moulding, and two large windows. A stylish 2-piece powder room completes the main level. The gourmet eat-in kitchen is a chef's dream, featuring stainless steel appliances, marble countertops, a large centre island, custom cabinetry with pullouts, w/w pantry, 24"x24" porcelain tiles, and a bright breakfast area with an extended bar and walkout to the garden. The laundry room provides direct access to the deck and garden, a large closet, and oversized washer/dryer space. Upstairs, the primary suite offers hardwood floors, two walk-in closets, and a luxurious spa-like 6-piece ensuite, while three additional bedrooms each feature hardwood floors, double closets, and access to both a Jack & Jill 4-piece and a 5-piece bathroom. The finished basement includes a separate entrance from the garage and exterior, a full kitchen, living/recreation area, game room, bedroom, and 3-piece bath - perfect for extended family or guests with future rental potential. Outside, enjoy a beautifully landscaped private backyard with large tiered deck, mature trees, and lush gardens providing the ideal outdoor retreat while completing exterior with lifetime metal roof. (id:60365)




