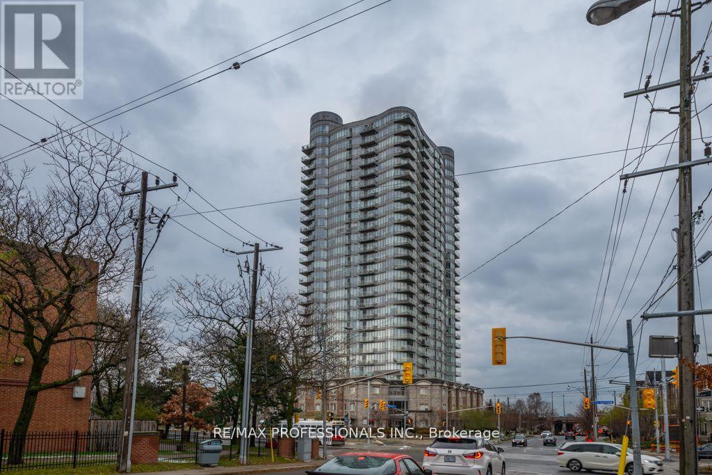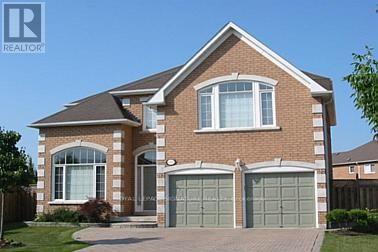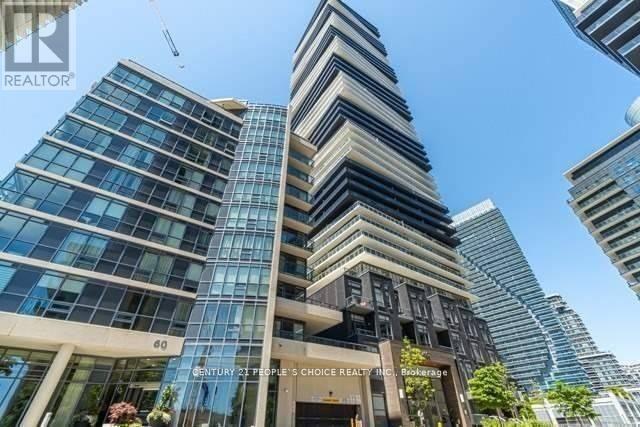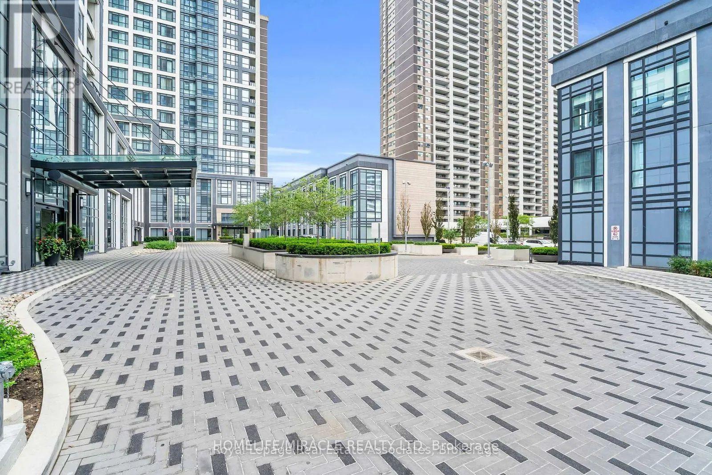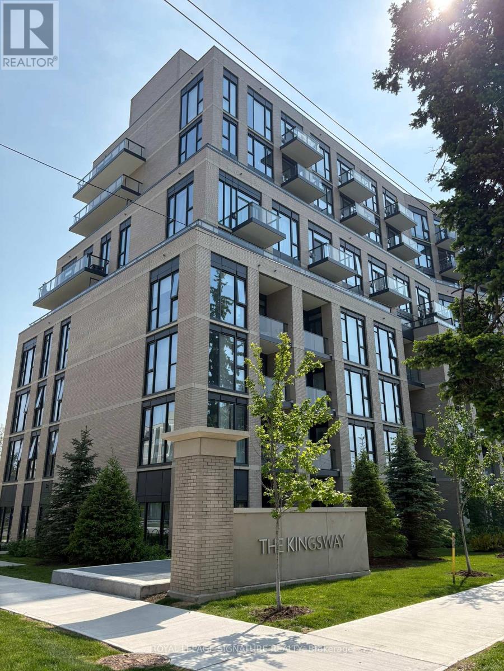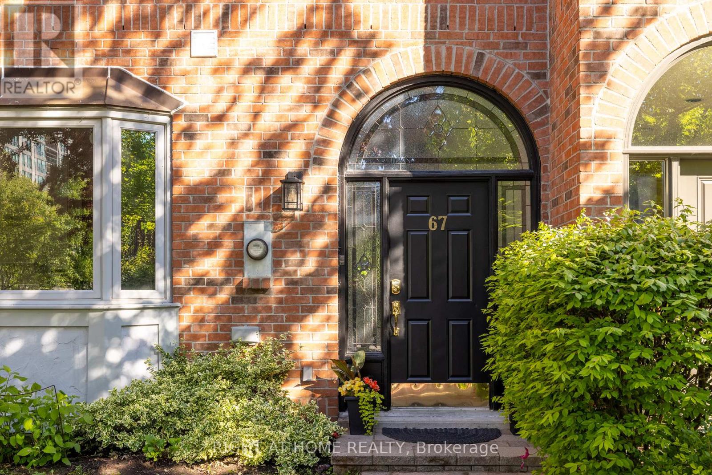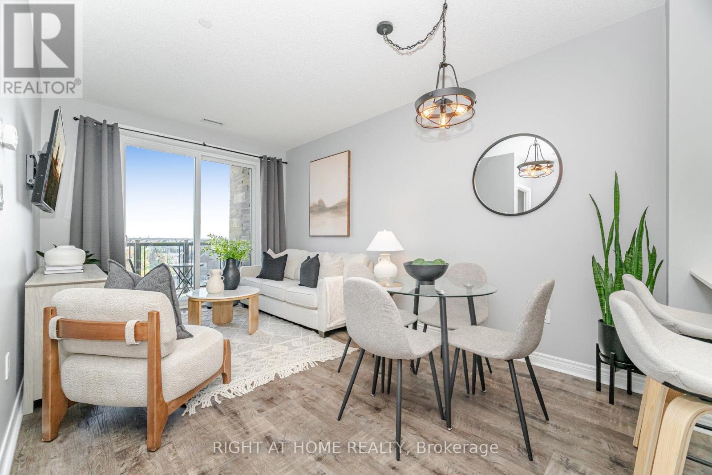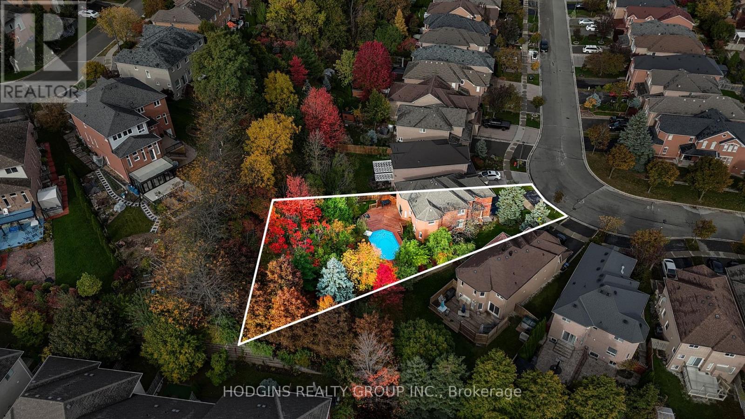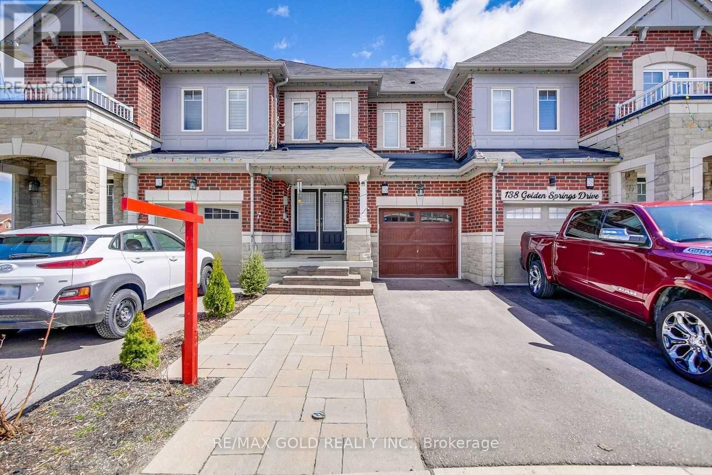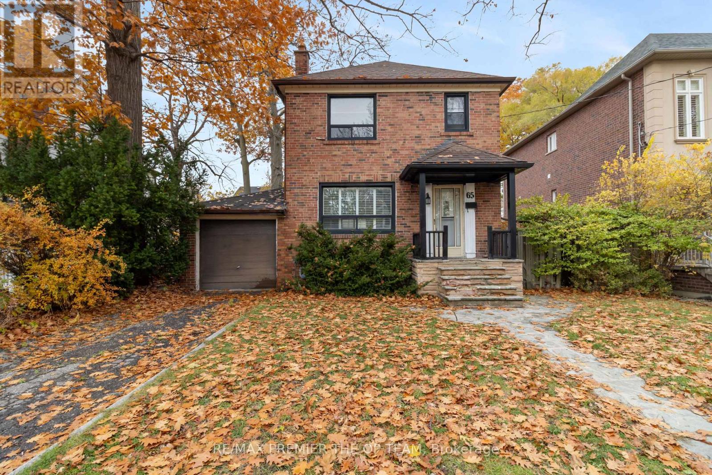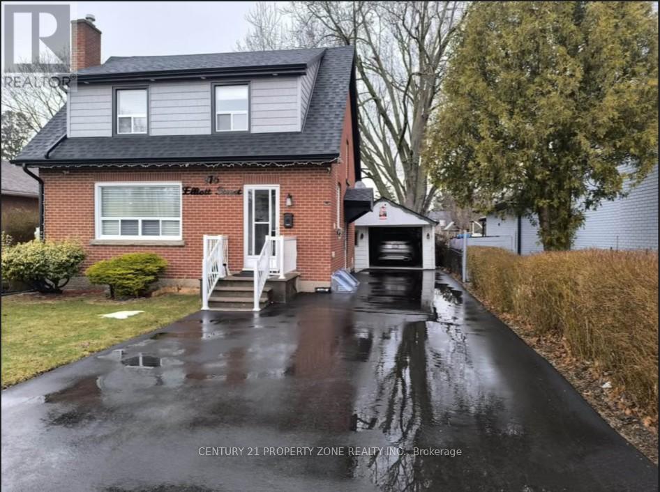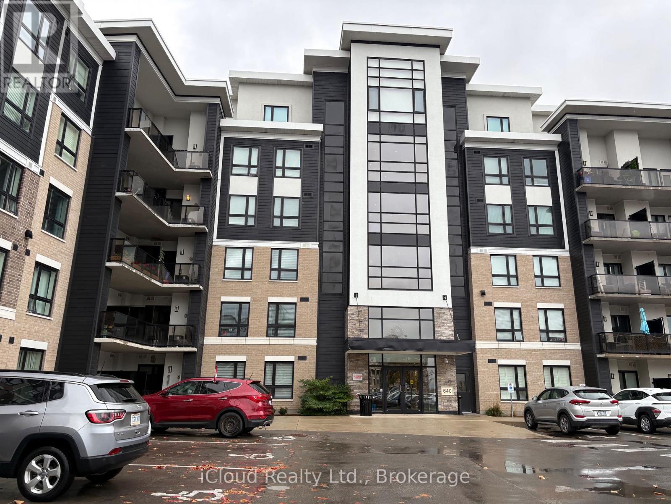512 - 15 Windermere Avenue
Toronto, Ontario
Waterfront Living! Welcome to The Desirable Windermere By The Lake Residences. Meticulously Clean And Well-Maintained 1 Bedroom Unit with Parking. Bright and Functional Unit Includes Laminate Floors Throughout - Open Concept Kitchen and Living Room With Breakfast Bar, Granite Counters, A Large Bedroom with Double Closets and Large Ceiling To Floor South/West Facing Windows With Juliette Balcony. *Views of Lake Ontario and Humber Bay Shores. Steps To The Lake, Parks And Walking And Cycling Trails! Ttc And Go Train, Downtown In 10 Min Via Gardiner Expressway! Nearby Shops, Restaurants, Bars And More! Building Features 5 Star Amenities. A Perfect Location to call Home- Dont miss out! (id:60365)
Bsmt - 6382 Donway Drive
Mississauga, Ontario
Discover This Spacious And Newly Converted One-Bedroom Basement Apartment In A Highly Desirable Family Neighbourhood! Featuring High Ceilings, Large Windows, This Bright And Airy Space Feels Warm And Inviting. The Open-Concept Layout Offers A Modern Kitchen Equipped With Brand Newer Stainless Steel Appliances, Ample Cabinetry, And Sleek Finishes. Conveniently Located Just Minutes From Highway 401, Schools, Parks, Shops, And Everyday Essentials - The Perfect Blend Of Comfort, Convenience, And Style! (id:60365)
4807 - 56 Annie Craig Drive
Toronto, Ontario
Unobstructed Lake View, One Year New Luxury 2 Bedroom Condo With Best Waterfront View. Open Concept, Centre Island, Backsplash, Stainless Steel Appliances, Mbr W/O Balcony With Water View, W/I Closet Has Organizers. Steps To Ttc & Express Bus To Downtown Core, Steps To Park, Cafe, Restaurants. Building Has Excellent Facilities, 24 Hr Concierge. Offering Price Include 1 Parking & 1 Locker. Good Sized Balcony With City And Lake View (id:60365)
3510 - 7 Mabelle Avenue
Toronto, Ontario
Location, Location, Location! Unit With Parking And A Locker. The bright, spacious, 2 Bdrm with an oversized window and laminate flooring. Fabulous Building Amenities. Enjoy nearby parks, shops, grocery stores, cafes, bakeries, and restaurants. Amenities To Come: Gym, Infinity Swimming Pool & More. Steps To the Bloor Subway Line. (id:60365)
618 - 293 The Kingsway
Toronto, Ontario
Welcome to 293 The Kingsway, Unit 618 - a sophisticated, newly built residence in one of Etobicoke's most distinguished boutique condominium communities. Thoughtfully designed to blend luxury, comfort, and convenience, this stunning suite offers a serene retreat in a highly desirable neighbourhood. Step into a bright and spacious open-concept layout featuring soaring ceilings, expansive windows, and premium contemporary finishes that elevate every moment of daily living. The modern kitchen boasts sleek cabinetry, quartz surfaces, and top-tier built-in appliances, seamlessly integrating with the living and dining areas-creating an elegant space ideal for relaxing, hosting, or working from home. The spa-style bathroom includes a walk-in glass shower and elevated fixtures, adding to the refined atmosphere. Concrete construction throughout the building ensures excellent sound insulation and privacy, delivering a rare sense of peace in urban condo living. Outside your door, everything you love is close by. Minutes away is the charming Humbertown Plaza, home to boutique shops, gourmet bakeries, cozy cafes, bespoke services, and local essentials that evoke the warmth and character of a village high street. For nature lovers, the Humber River trails, James Gardens, and nearby parks provide beautiful escapes for cycling, walking, and unwinding outdoors.The building features an impressive suite of amenities, including a fully equipped fitness center, media and games rooms, a stylish residents' lounge and meeting space, and beautifully landscaped outdoor terraces perfect for socializing or relaxing in the sun. Experience modern elegance with the convenience, charm, and natural beauty that define living at The Kingsway. (id:60365)
67 Windhaven Place
Oakville, Ontario
Experience lakeside living at its finest in this stunning 3-bedroom, 3-bathroom freehold townhome offering over 2,600sqft of living space. Perfectly situated on a quiet cul-de-sac just a 1-minute walk from Bronte lakeside, this rare gem features lake views from every floor and a spacious, thoughtful layout.The main level welcomes you with a bright, open-concept kitchen, powder room, dining area, and spacious living room that opens onto a large walk-out patio. Upstairs, the second floor features a cozy family room and two bedrooms, accompanied by an elegant bathroom and laundry. The third floor is dedicated to the private primary suite, complete with a walk-in closet and a luxurious en-suite bathroom.The lower level includes direct double garage access and finished basement space perfect for a home gym, office, or studio. Located just steps from the vibrant heart of Bronte Village, enjoy easy access to scenic waterfront trails, charming cafes, boutique shops, and top-rated restaurants.A truly rare offering, don't miss your chance to call this lakeside retreat home! Monthly home owner association fee of $170 offers lawn care, window cleaning, snow removal, and driveway care. (id:60365)
408 - 33 Whitmer Street
Milton, Ontario
This bright, south-facing one bedroom plus den condo is the perfect opportunity for first-time buyers, investors, or downsizers seeking comfort, convenience, and a true sense of community. Ideally located within easy walking distance to Milton's restaurants, shops, and the popular farmers' market, this home offers the best of in-town living while still providing a peaceful retreat. The building is exceptionally quiet, clean, and well maintained, with friendly residents and attentive management. Residents enjoy access to Harrison House, a welcoming clubhouse with games, social spaces, and regular community events including potlucks and card nights fostering a warm, connected atmosphere. Inside the unit, large windows fill the space with natural light and showcase a lovely view of the pond and surrounding trees, especially beautiful through the summer and fall seasons. The smart, efficient layout includes a private separation between the primary bedroom and the den, offering flexibility for a home office or guest space. Low monthly maintenance fees, including geothermal heating, make this an economical and worry-free choice. With its inviting building community and prime location, this condo offers easy living in the heart of Milton. See virtual tour link. (id:60365)
2286 Yorktown Circle
Mississauga, Ontario
Welcome to this beautiful Heathwood built home that includes 3 generous sized bedrooms, over 2,400 sqft. perfectly situated on a rare premium lot in the highly sought-after community of Central Erin Mills. Just a short walk from the charm and character of Streetsville Village, this one-owner property offers the best of both worlds- city convenience with a Muskoka-like retreat right in your backyard. Step outside to your private oasis featuring a sparkling in-ground pool surrounded by towering trees offering complete privacy on 173 ft deep lot- an ideal setting for summer entertaining and quiet relaxation . Inside, the home offers generous sun filled principal rooms with the kitchen , dining and great rooms overlooking the serene backyard. Large bright family room with cathedral ceilings and oversized windows provides a cozy feel perfect for relaxing or entertaining . Lovingly maintained by its original owners , this residence is brimming with potential - ready for you to update and personalize to your own taste. Enjoy the peace and privacy of mature, family-friendly neighborhood known for its top-rated schools, scenic walking trails, beautiful parks, and convenient access to highways , shopping and the Streetsville Go station . A rare opportunity to create your dream home in one of Mississauga's most desirable communities. (id:60365)
136 Golden Springs Drive
Brampton, Ontario
Absolutely stunning and beautifully maintained 3 bedrooms townhouse featuring a bright, open-concept layout with double door entry. This home blends style, space, and unbeatable convenience. Enjoy elegant oak stairs leading to the second floor and a stylish, upgraded kitchen with quartz countertops, backsplash, stainless steel appliances, hood fan, and an extended breakfast bar. The home boasts a modern brick and stone exterior. Pot lights throughout on the main floor, no carpets at all, spacious eat-in kitchen, walk-in closet, and generously sized second and third bedrooms. Second-floor laundry adds extra convenience. Big plaza across the road with Tim Hortons, gas station and many more shops. Huge backyard with no neighbours behind also leads direct access to Remembrance Road. Public transit available right at your doorstep with schools within walking distance. Two Parking Spots available. (id:60365)
65 Long Branch Avenue
Toronto, Ontario
Nestled in the prestigious Long Branch enclave, this elegant three-bedroom, two-bath residence offers a refined blend of comfort and opportunity just moments from the shoreline of Lake Ontario. Thoughtfully designed for both personal enjoyment and strong investment potential, the home features a private side entrance to a spacious lower level ideal for creating a separate suite, along with a garage (2 spots tandem), driveway parking, and a lush, mature backyard that feels like a private retreat. The main floor showcases generous living and dining areas complemented by a functional eat-in kitchen, while the upper level provides all three bedrooms and a well-appointed bath for enhanced privacy. The lower level extends the home's versatility with a large recreation space, wet bar, and powder room. Radiator and radiant heating ensure year-round comfort. With waterfront parks, boutique cafes, and nature trails nearby-along with quick access to Sherway Gardens, Long Branch GO, and major routes-this exceptional property offers an elevated lifestyle in one of Toronto's most charming lakeside communities (id:60365)
116 Elliot Street
Brampton, Ontario
A rare opportunity in the heart of Brampton Detached Home on a 46' x 186'(potential Option ForA Garden Suite) Mature Lot in Gage Park, Downtown Brampton,Charming detached home featuring 3spacious bedrooms plus a legal 1-bedroom basement apartment - perfect for rental income orextended family living.Prime Downtown Brampton location,Steps away from bus stop, GO Station,public library, and Shoppers World Mall,Close to beautiful Gage Park and all major amenities.Upgrades:- Flooring 2023,Fire Place 2023,Driveway 2024,Pot lights inside & Outside 2023,manymore.... (id:60365)
218 - 640 Sauve Street
Milton, Ontario
Bright & Spacious 2 Bedroom + 2 Full Bath Condo (818 Sq Ft.) In One Of Milton's Most Sought After Neighbourhood - Prime Location. En-Suite Laundry & Modern Kitchen With S/S Appliances & Quartz Counter - Perfect For Entertaining. Master Suite W/3Pc Ensuite & Large Closet. Oversized Underground Parking Spot. Locker on the Same Floor. Steps To Highly Rated Public Schools. Close to Parks, Transit, Library, Shopping, Hospital and Hwy 401 & 407. (id:60365)

