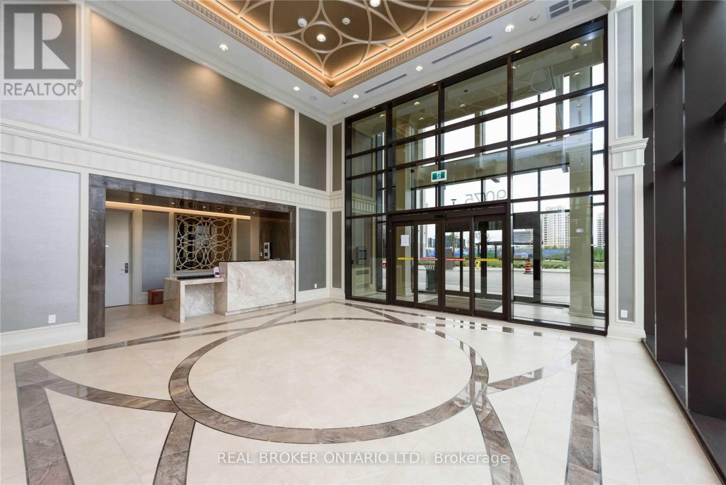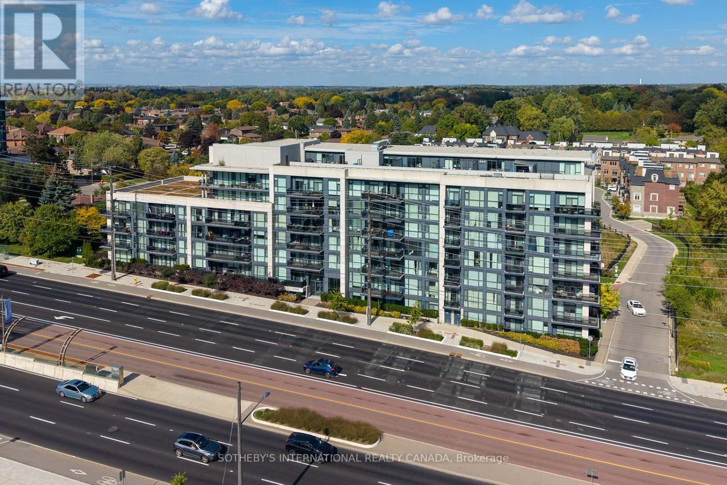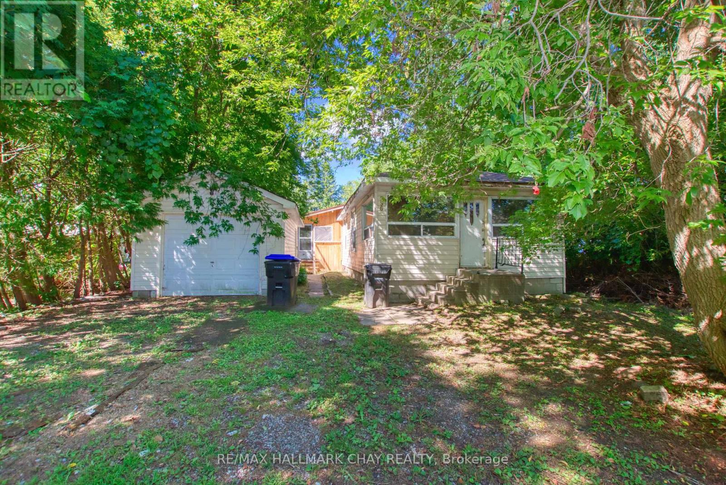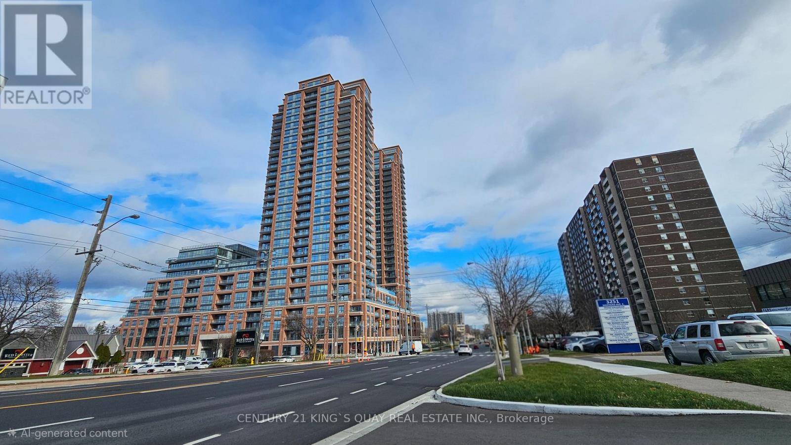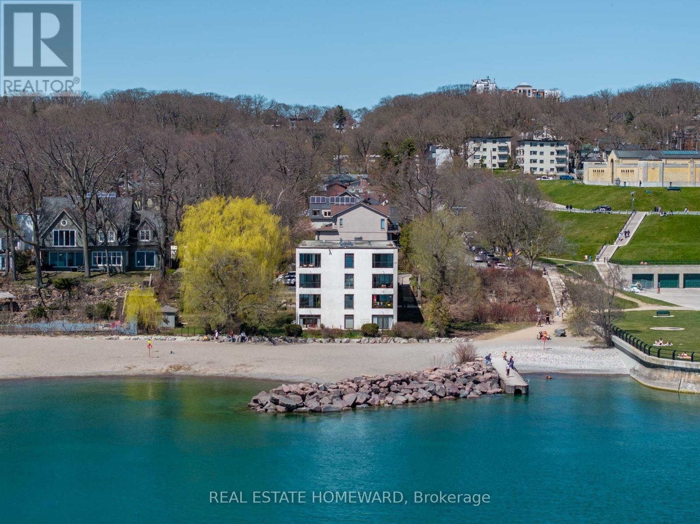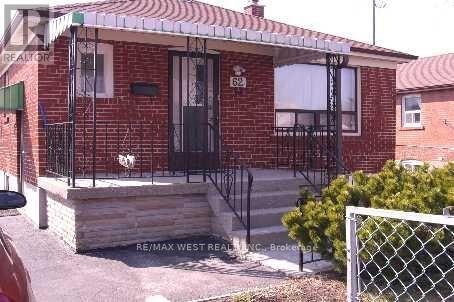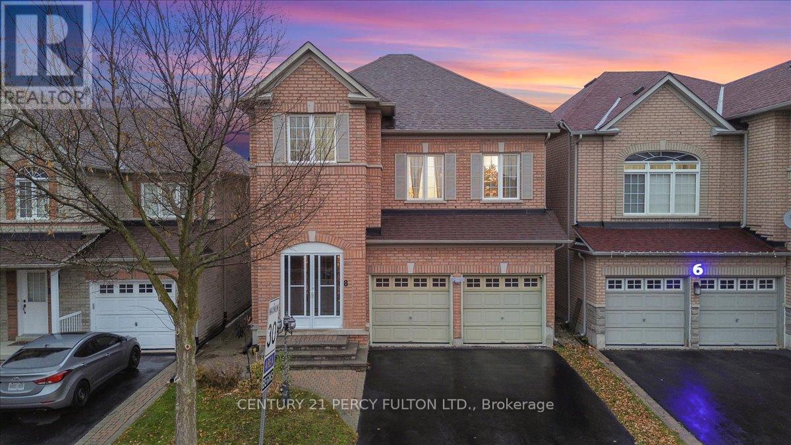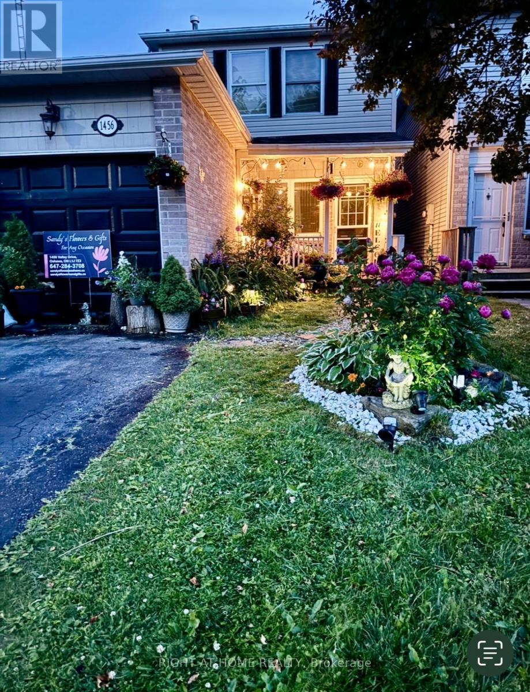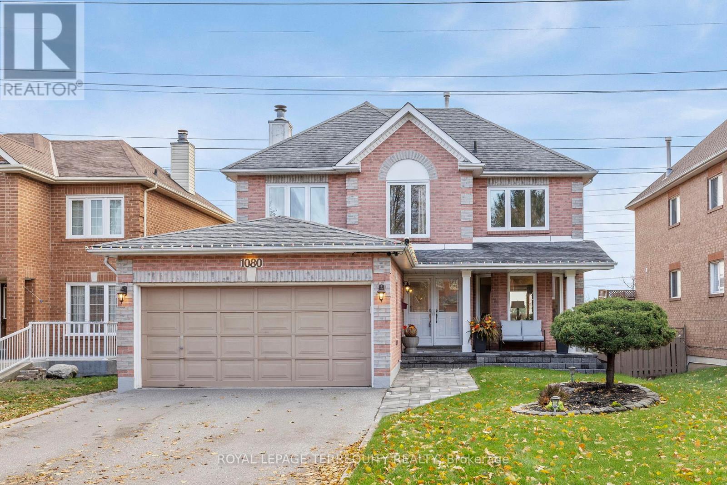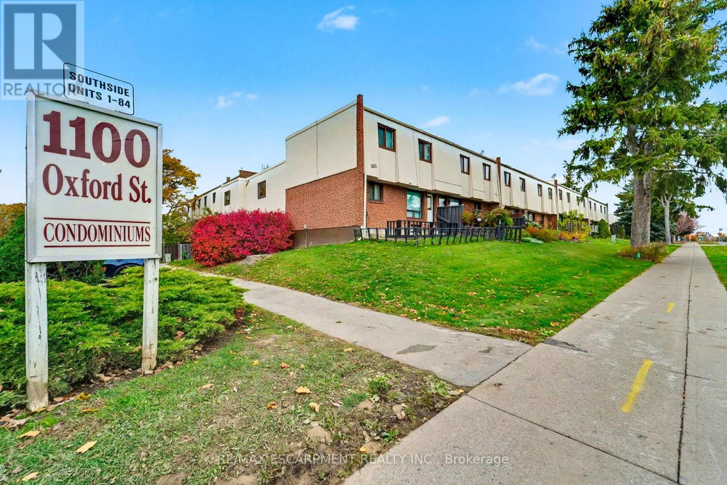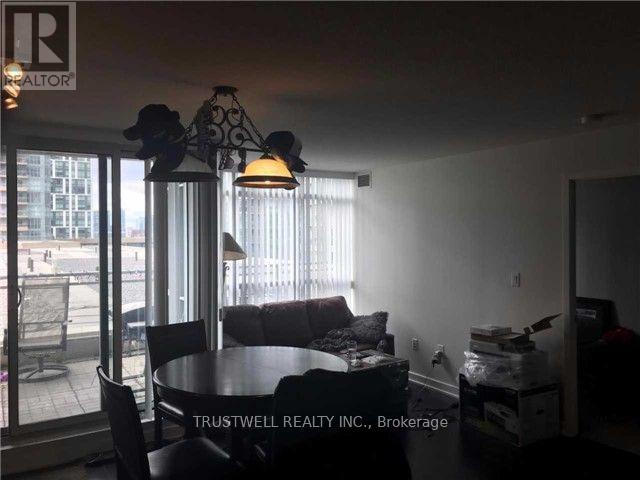1110 - 9075 Jane Street
Vaughan, Ontario
Welcome To The Luxurious Park Avenue Place Brand New Condo In The Heart Of Vaughan. Across From Vaughan Mills. 1 Bdrm/2 W/R. Large Bedroom. Open Living Area With W/O To Balcony With North Views. Large Kitchen W/L Island/Breakfast Bar & Modern, Built-In Appliances. 5* Amenities: Gym, Party Room, Guest Suite, Theater Room & Terrace W/Leisure Area. Great Location, Close To, New Hospital, Tesla Supercharging, Canada's Wonderland, Transit & Major 7,400,407 (id:60365)
501 - 4700 Highway 7 Road
Vaughan, Ontario
Welcome to this modern + beautifully designed one bedroom plus den condo, located in a luxury low rise building. Featuring laminate flooring throughout, granite countertops, stylish breakfast bar, stainless steel full size appliances. Enjoy two bathrooms, an ensuite laundry, walk/out balcony facing south. The den is ideal for a home office or extra closet/storage space. Building amenities includes guests suites, and a fully equipped gym + large party room with walk/out terrace. Steps to transit, shopping, everyday conveniences. Includes one underground parking spot and one locker. Approx 652 sq.ft. (id:60365)
956 Carson Avenue
Innisfil, Ontario
Great Lefroy Location! Approx 45 Mins From Gta! Lots Of Room On The Property To Store Your Boat, Ski-Doo. Dead End Street. Walk To Lake Simcoe. Innisfil Is Growing With Go Train Station, Golfing, Fishing, Restaurants, And Park. Buyer To Do Their Own Due Diligence. (id:60365)
1810 - 3260 Sheppard Avenue E
Toronto, Ontario
Step into this brand new 1-bedroom condo offering 537 sq ft of thoughtfully designed living space in one of Toronto's most convenient urban locations. Perfect for someone who values comfort, privacy, and a calm personal retreat after a busy day in the city. Enjoy a bright, open concept layout with floor-to-ceiling windows that fill the home with natural light and showcase a truly breathtaking view-ideal for unwinding with a quiet moment or simply enjoying the skyline. The modern kitchen features a full-size stove, perfect for real cooking, along with sleek finishes designed for everyday living. In-suite full-size washer and dryer add to the convenience. Located steps from shopping, transit, restaurants, and everything Toronto has to offer, this suite combines lifestyle and practicality effortlessly. After work, come home to your own sanctuary-whether it's relaxing in your private space, enjoying the peaceful atmosphere, or taking in the stunning view. (id:60365)
1008 - 151 Village Green Square
Toronto, Ontario
Beautiful, spacious, and fully furnished corner unit offering the perfect layout for shared living. This suite features two generously sized bedrooms and two full bathrooms, allowing students or roommates to enjoy their own private bathroom for maximum comfort and convenience. The open-concept living area is bright and welcoming, with floor-to-ceiling windows providing abundant natural light and a spectacular northeast view. Premium plank laminate flooring runs throughout the unit, and the private primary bedroom includes an ensuite bath and deep mirrored closets. The modern kitchen is equipped with a window, granite countertops, updated hardware, and ample storage. Both bathrooms feature cultured marble counters and upgraded faucets, and the unit is maintained in immaculate condition. A rare opportunity to lease a fully furnished, move-in-ready home perfectly suited for two students or professionals seeking comfort, privacy, and excellent value. (id:60365)
2 - 2 Nursewood Road
Toronto, Ontario
24 HOUR VIEW of Kew Beach & Lake Ontario! LIVING LIFE BY THE BEACH! Your living room Window & Terrace faces South to Toronto's Popular Kew Beach & LAKE Ontario. Modernized Ground Level Co-Op Condominium suite has over 1000 sq ft of open concept living space with 2 entrances. Professionally Modern Designed kitchen with Elite Upgrades. Spa Enhanced 3 piece bathroom with heated floors & 2 piece ensuite. 3 Spacious Bedrooms with large windows facing the landscaped gardens. Opportunity knocks to live by the Beach in this Unique Medium Rise Building (12 suites). Enjoy the Scenic Atmosphere and only steps away from Lake Ontario, Kew Beach , Boardwalk, Park, Public Transit, Vibrant Local Shops & Restaurants. (id:60365)
62 Falmouth Avenue
Toronto, Ontario
Stop Your Search! Beautifully Maintained 3+1 Bedroom, 2 Bathroom, 2 Kitchen Bungalow. Excellent Set-Up with Inlaw Potential or Older Kids Retreat in the Finished Basement Featuring it's Own Kitchen - Located in the Convenient Area of Kennedy Park, Across The Street From An Elementary School & Park. Spacious Eat-In Main Floor Kitchen Walk To TTC & Go Train & All Needed Amenities, Shops & Schools. Large Private Backyard, Multiple Car Driveway (id:60365)
8 Boulderbrook Drive
Toronto, Ontario
Rare Opportunity! Original Owner - Beautifully Maintained Detached Home in a Highly Desired, Family-Friendly Community. Welcome to 8 Boulderbrook Dr - a lovingly cared-for 4+1 bedroom, 3.5 bath detached 2-storey home with no sidewalk, offering parking for 6 cars (2-car garage + 4-car driveway). Built in 2004 and offering approximately 2,362 sq ft above grade, this property combines comfort, convenience, and exceptional pride of ownership.The main level features hardwood flooring throughout, a bright living/dining area, and a spacious family room perfect for gatherings. The kitchen offers stainless steel appliances, a breakfast area, and a walk-out to the deck overlooking the private backyard - ideal for family time or entertaining.Upstairs includes four generous bedrooms, including a primary suite with a walk-in closet and ensuite bath.The large open-concept finished basement adds incredible versatility with a full kitchen, bedroom, washroom, and expansive recreation area - perfect for extended family, in-laws, or rental potential.Located in one of Toronto's most tranquil and sought-after neighbourhoods, this home is just minutes to Hwy 401/407, public transit, parks, top-rated schools, shopping, and golf courses.Don't miss this rare chance to own a beautifully maintained, original-owner home in a premium location! (id:60365)
1456 Valley Drive
Oshawa, Ontario
Stunning newly painted 3-bedroom, 2-washroom home in Oshawa's a friendly Lakeview neighbourhood. Fronts onto a creek with walking and bike trails. Beautiful landscaped backyard with a gazebo and pond. Newly renovated finished basement with a full washroom (2025). Main floor family room/bedroom option. Updated kitchen with new pantry cupboards and quartz countertops (2023). Upstairs washroom updated in 2019. Roof and sidings updated in 2018 with a lifetime roof warranty. AC 2019, Furnace 2025. Backyard landscaping and gazebo completed in 2022. Steps to Lake Ontario and Lakeview Park. Minutes to Hwy 401, GO Station, and all amenities. Front has no houses and offers plenty of parking. (id:60365)
1080 Wildrose Crescent
Pickering, Ontario
This stunning 4+1 bedroom home offers the perfect blend of space, comfort, and versatility. Upstairs, you'll be greeted by an abundance of natural light pouring through the many windows, especially in the bright kitchen, family room, and primary bedroom - all benefiting from desirable southern exposure. Step outside to your private backyard oasis with no neighbours behind, overlooking peaceful green space and offering exceptional privacy. Enjoy sunshine and warmth all day long during swim season thanks to the home's southern-facing backyard, complete with an inviting pool, interlocking stone surrounding the pool area, and a charming river-rock garden. The home also features a bright walk-out basement apartment, ideal for extended family or rental income, with the bathroom roughed in for a washer and dryer for added convenience. Inside, you'll find generous principal rooms, modern finishes, and a seamless flow that makes this home both stylish and functional. Perfectly located close to top schools, parks, shopping, and transit - this is the dream home you've been waiting for! (id:60365)
9 - 1100 Oxford Street
Oshawa, Ontario
Welcome to 9-1100 Oxford Street, a well-maintained 3-bedroom, 1-bathroom townhome located in one of Oshawa's most established and family-friendly communities. This bright, functional unit offers an ideal layout for first-time buyers, downsizers, or investors seeking a turn-key opportunity. The main level features a spacious living and dining area with large windows that provide excellent natural light, along with a practical kitchen offering ample storage and workspace. Upstairs, you will find three comfortable bedrooms, supported by a clean, updated 4-piece bathroom. The lower level includes an open, partially finished space that can be adapted for storage, recreation, or a future family room. A private, fully fenced backyard provides a secure area for outdoor enjoyment, gardening, or entertaining. Residents of this well-managed complex enjoy access to visitor parking, green spaces, and convenient proximity to schools, parks, shopping, transit, and major commuter routes. This unit represents excellent value in a sought-after community. A reliable, affordable ownership option in a strong Oshawa location-this home is ready for its next chapter. (id:60365)
1110 - 10 Capreol Court
Toronto, Ontario
Luxury. 1 Bedroom + Study, Facing Unobstructed Southwest View, Terrance. Parking 3-3120 And Locker 3-274 Included. (id:60365)

