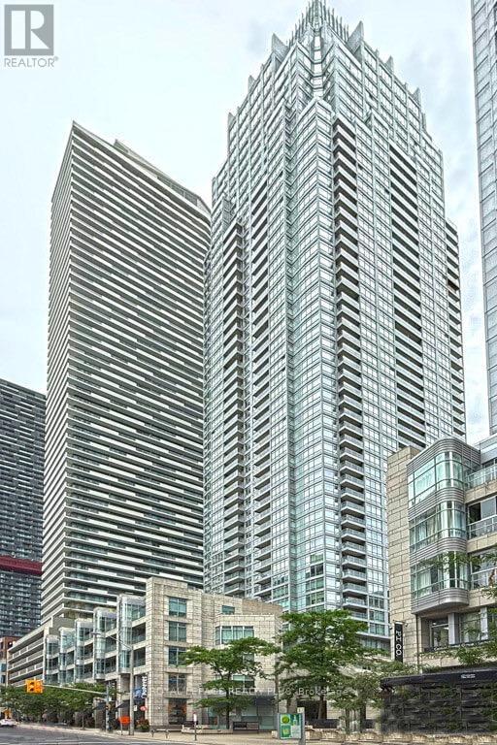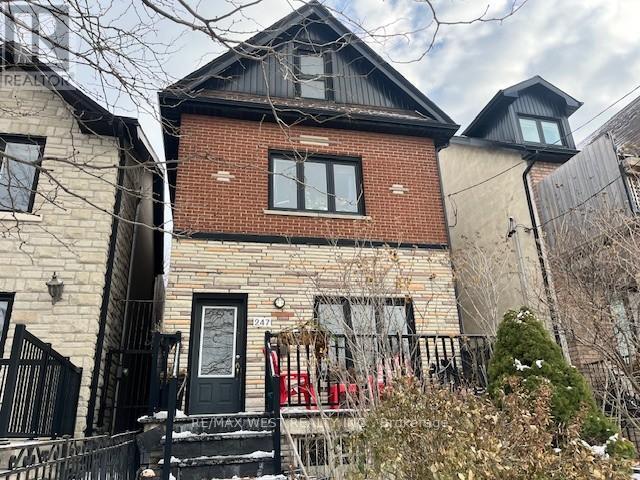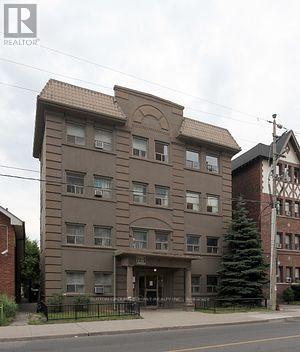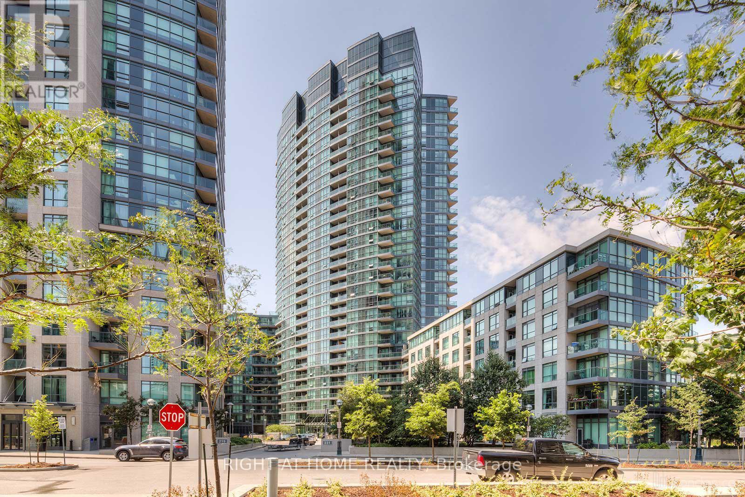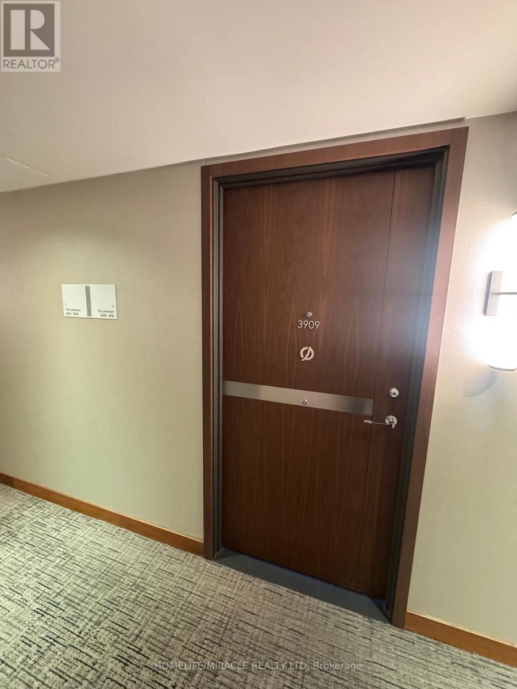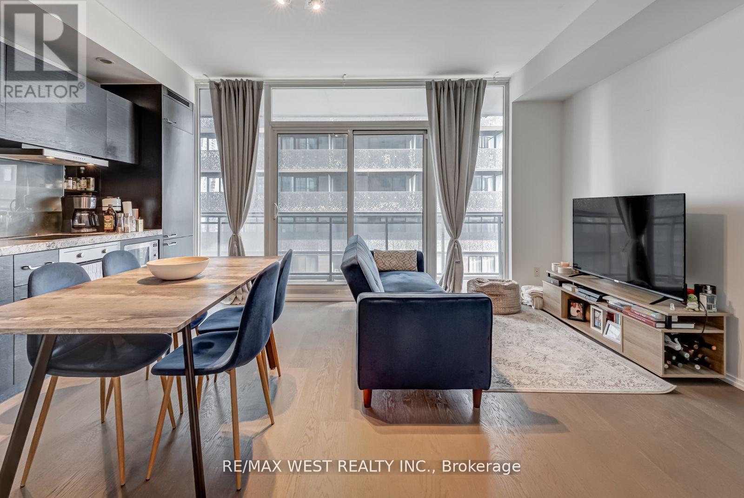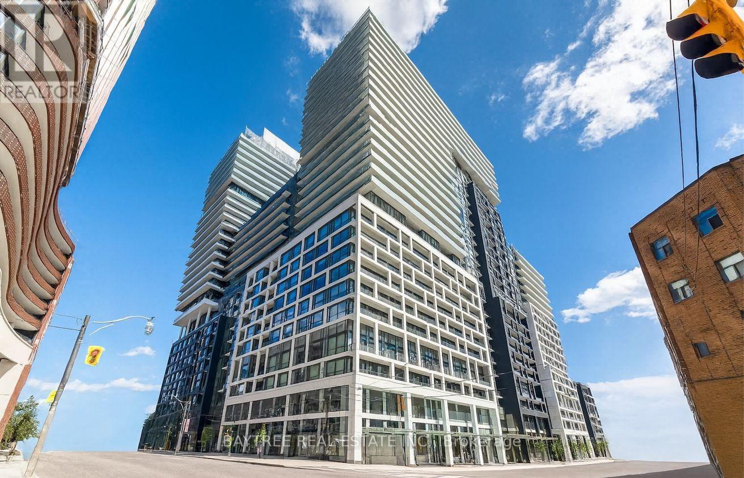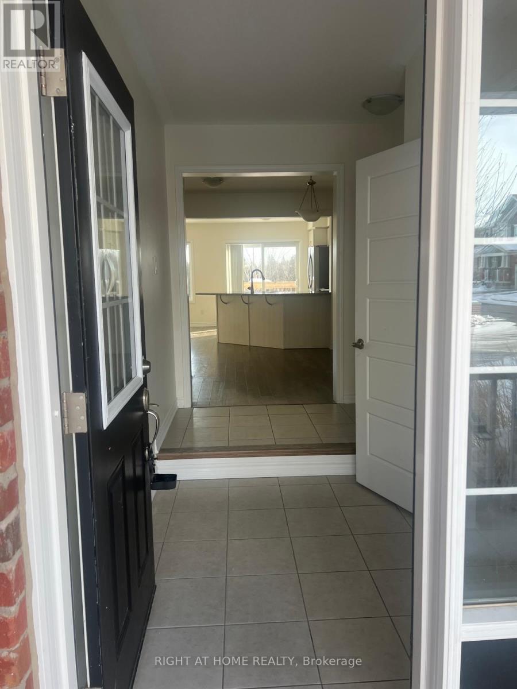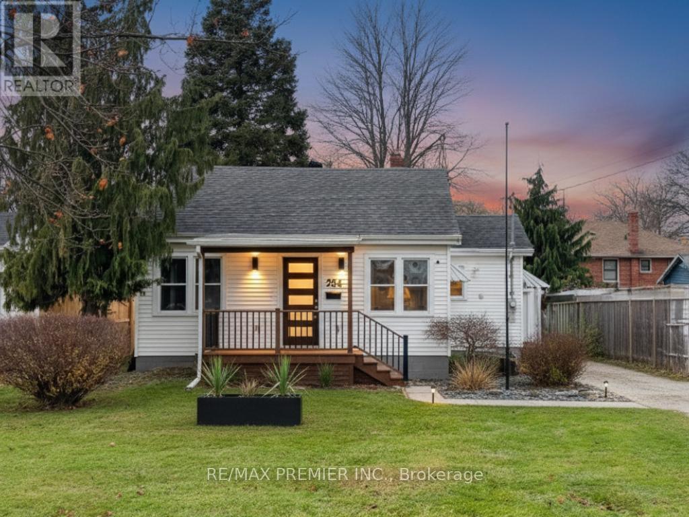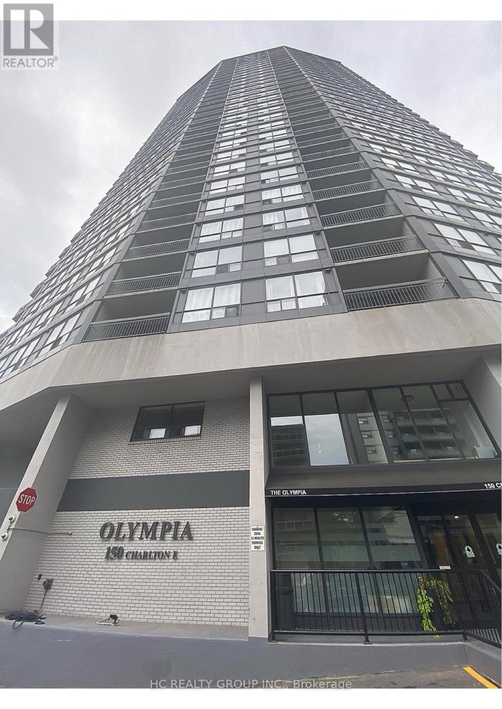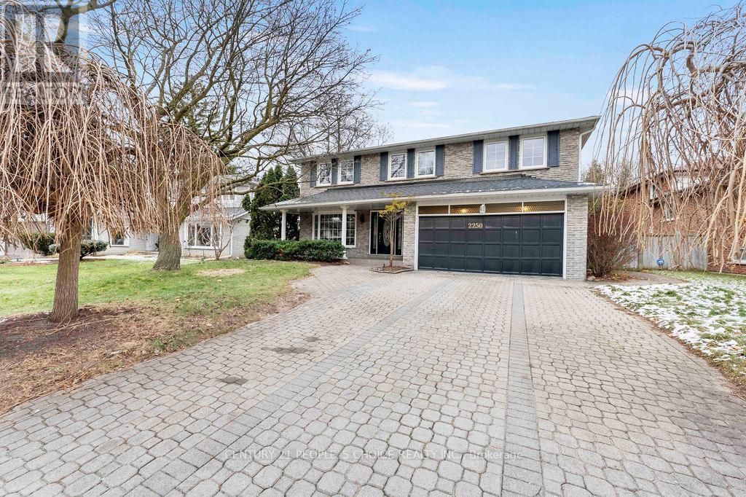3708 - 2191 Yonge Street
Toronto, Ontario
Beautiful Open Concept Suite With Breathtaking Unobstructed Views! Wall To Wall, Floor To Ceiling Windows. Bright And Modern Open Concept Kitchen With Stainless Steel Appliances, Granite Counters And Breakfast Bar! Perfectly Located across from Subway and future LRT. close to Shops And Amenities. Fabulous Building With 24Hrs. Concierge And Modern Amenities. (id:60365)
2nd Fl - 247 Lansdowne Avenue
Toronto, Ontario
Two bedroom apartment on the second floor of a fully detached house. Hardwood flooring throughout, and 9 ft. ceilings. Lots of closets and storage space! Separate private entrance to your unit. Shared laundry in basement. Exclusive use of front porch, and beautiful shared backyard with koi pond and gazebo. Rental price includes all utilities and even internet!Close to multiple transit options, grocery and restaurants. Available for lease starting Feburuary 1, 2026. (id:60365)
404 - 98 Vaughan Road
Toronto, Ontario
Great Location at Bathurst & St. Clair, Steps Away From The Subway & Transit Routes. Rent Includes Utilities Of Hydro, Heat, Water & Gas. Parking Is Available For Rent One Street Over On Raglan Ave For An Additional $130 Per Month. Laundromat Right Across The Street As There Is No Laundry In The Building. This A Privately Owned Apartment Building, Not A Condo. (id:60365)
1212 - 231 Fort York Boulevard
Toronto, Ontario
Fully furnished waterfront suite with stunning west views. Pride of ownership is evident throughout, featuring tasteful furnishings, excellent natural light, and a meticulously maintained interior. The suite is fully equipped with linens and kitchenware-simply move in and enjoy. Enjoy an abundance of natural sunlight and a building that offers exceptional amenities, including a pool, sauna, fully equipped gym, rooftop deck, party room, guest suites, meeting room, and ample visitor parking. Ideally located steps to Coronation Park, Lake Ontario, Billy Bishop Airport, Exhibition GO Station, and the shops and restaurants of Queen West and King West-close to the action while remaining peaceful and residential. Pets welcome (please disclose). An excellent long-term opportunity in a highly sought-after waterfront community (Landlord open to shorter than a year lease, pls inquire with listing agent) (id:60365)
3909 - 19 Bathurst Street
Toronto, Ontario
Beautiful High-Floor Suite With Breathtaking City & Lake Views At 19 Bathurst. Features Contemporary Design, Integrated Appliances, Laminate Flooring & Excellent Use Of Space. Enjoy World-Class Amenities, 24-Hr Concierge & Steps To Transit, Grocery, Parks, Entertainment District & CN Tower. Ideal For Professionals. Enjoy luxury amenities like 24-hr concierge, pool, gym, spa, party room, theatre & more. Steps to the lake with easy access to, QEW, DVP, TTC & GO. (id:60365)
3011 - 45 Charles Street E
Toronto, Ontario
Experience Luxury Living at Chaz Yorkville 30th Floor Condo Suite. Welcome to this exceptional luxury suite in the prestigious Chaz Yorkville residence, perched high on the 30th floor with breathtaking south-east panoramic views of the city and beyond. This stunning unit offers a 1-bedroom + STUDY, along with 2 modern bathrooms. The open-concept floor plan features a sleek, contemporary kitchen with high-end finishes, floor-to-ceiling windows that flood the space with natural light, and a walkout to a glass-front balcony where you can take in sweeping views of Toronto's skyline. The primary bedroom boasts a 4-piece ensuite bathroom and walk-in closet! Plus, enjoy the convenience of an ensuite laundry. Situated in the heart of Toronto's most sought-after neighborhood, you're just steps from the best of Yorkville designer shopping, top-tier restaurants, cultural landmarks, and world-class universities like U of T and Toronto Metropolitan University. As a resident of Chaz Yorkville, you'll have access to unparalleled 5-star amenities, including: -24-hour concierge and security -Guest suites for visitors -A fully equipped gym, sauna, yoga and fitness studio -A pet spa to pamper your furry friends -Outdoor terrace with BBQ facilities -The exclusive Chaz Club Sky Lounge, a two-storey retreat on the 36th and 37th floors This is your chance to live in sophisticated luxury at the center of it all. Make this stunning condo your next home! (id:60365)
425 - 135 Lower Sherbourne Street W
Toronto, Ontario
Welcome to Time & Space by Pemberton! This functional 2-bedroom, 2-bathroom suite offers a bright west-facing exposure with clear views of the CN Tower and the Financial District skyline. The smart split-bedroom layout, modern finishes, private balcony, and included parking and internet provide the perfect blend of comfort and convenience. Ideally located at Front St E & Lower Sherbourne St, you're just steps from the Distillery District, St. Lawrence Market, TTC, and an outstanding selection of downtown amenities. Enjoy resort-style building features such as an infinity pool, rooftop cabanas, fully equipped gym, yoga studio, BBQ area, party room, and more. A stylish, well-designed suite offering unbeatable downtown living - this is one you won't want to miss! (id:60365)
132 - 395 Dundas Street W
Oakville, Ontario
Rare ground-floor suite offering true indoor/outdoor living. Soaring 12 ft ceilings, 680 sq.ft. of interior space plus a private 220 sq.ft. patio with water, hydro & gas hook-ups and direct walk-out access to parking-no elevators needed.Open, airy layout with oversized windows, 1 bedroom + versatile den, 4-pc ensuite with tub/shower and a separate 2-pc bath. Stainless steel appliances, stacked washer/dryer & custom window coverings included. Ground-level patio expands your living area-ideal for BBQs, gardening, pets or outdoor dining.Includes: 1 parking (P1 #79), locker (Level 1 #489), 3 fobs, garage remote & mailbox keys.Amenities: 24-hour concierge, gym, party room with billiards, outdoor BBQ areas. Bell fibre Wi-Fi included. Utilities metered via Metergy. Steps to GO Transit, QEW/407, parks, shops & conveniences. A condo that lives like a townhome. (id:60365)
85 - 143 Ridge Road S
Cambridge, Ontario
A beautiful 6-year-old, two-storey townhouse featuring 3 bedrooms and 2.5 bathrooms. The home offers an open-concept, spacious layout with a walkout basement and a stunning ravine lot, backing directly onto the ravine. Recently upgraded with fresh paint and quality finishes, the property is in excellent condition and shows beautifully. It is an ideal home for a family looking to rent. Conveniently located close to Highway 401 and Hespeler Village, and within minutes of major plazas, amenities, and transportation routes. (id:60365)
264 Delaware Avenue
Chatham-Kent, Ontario
This welcoming 1.5-storey home offers the perfect blend of comfort and value in a desirable neighborhood, with easy access to public and high schools for breezy mornings. Inside, discover 3 bedrooms, 1.5 updated baths, gleaming hardwood floors, and fresh paint that create a warm, move-in-ready feel, while refreshed flooring throughout adds a modern touch. Outside, enjoy a private yard for relaxation and a large attached garage for storage and projects. Whether you're a first-time buyer or downsizing for retirement, this property presents an excellent opportunity-virtually staged to help you envision its full potential. Schedule your private showing today. (id:60365)
1903 - 150 Charlton Avenue E
Hamilton, Ontario
Welcome home to the Olympia Condo in the Heart of Corktown, well located with 1 +1, beautiful views of the City, Variety of Amenities, near by Hospital, Restaurants, and Go Station, open concept Balcony, Large indoor pool, Steam Sauna, Pool Table, Squash Courts, Well Equipped Exercise Room, Enjoy Outdoor B.B.Q., Patio, Sundeck, Urban Living (id:60365)
2250 Kenbarb Road
Mississauga, Ontario
Beautifully renovated home in prestigious Gordon Woods, located on a quiet and highly sought-after street. This well-maintained property features a Corian custom kitchen with an addition overlooking a stunning private backyard with a saltwater pool, custom granite BBQ island, and cabana. Upgraded throughout with new flooring, new windows, new roof, and fully renovated bathrooms. Enhanced with 36 pot lights, custom window coverings, interlocking driveway, and backyard patio. The fully finished basement offers an office, wet bar, sauna, games room, walk-up to the yard, and a wine cellar. Enjoy sun all day in the professionally landscaped, tree-lined yard. (id:60365)

