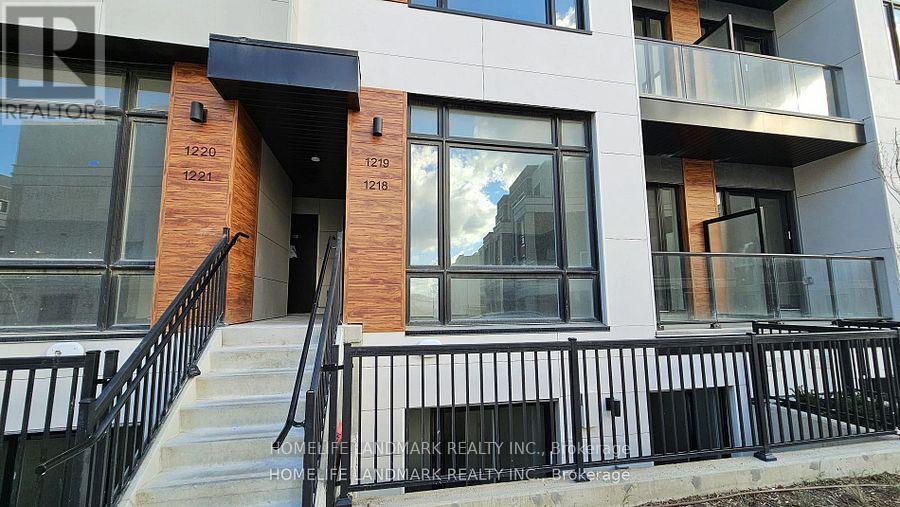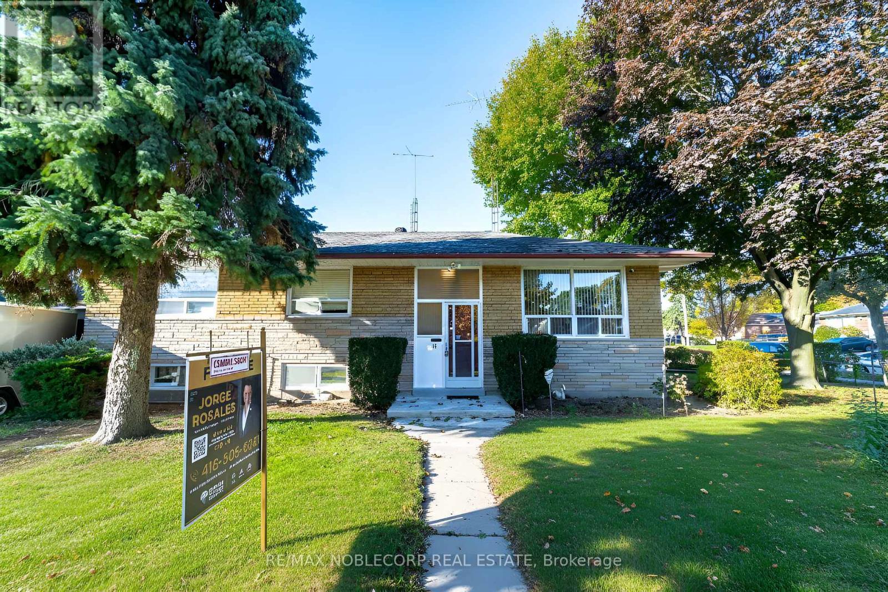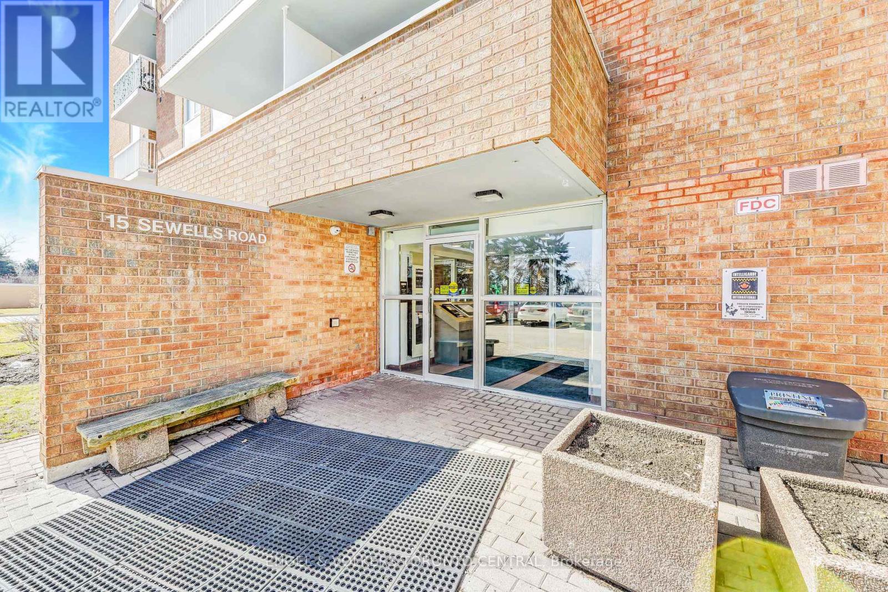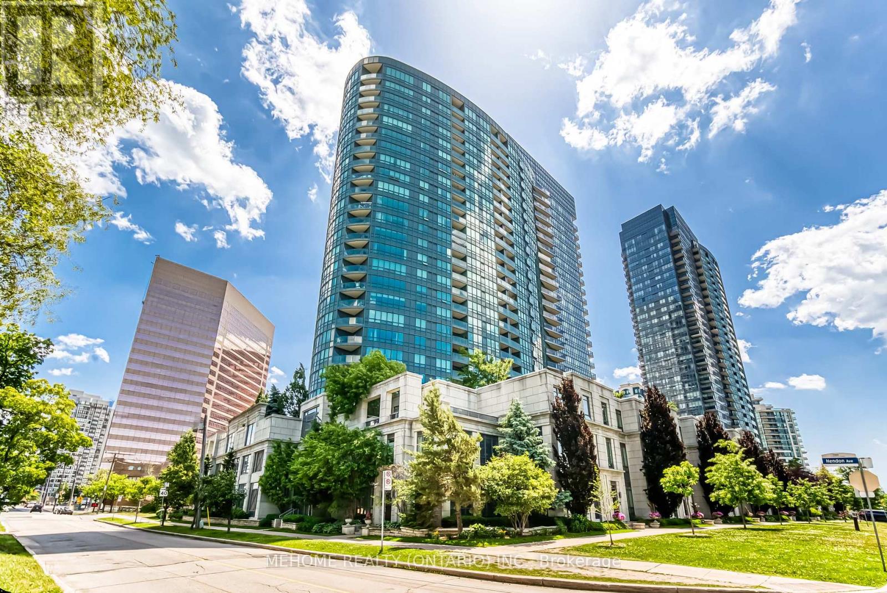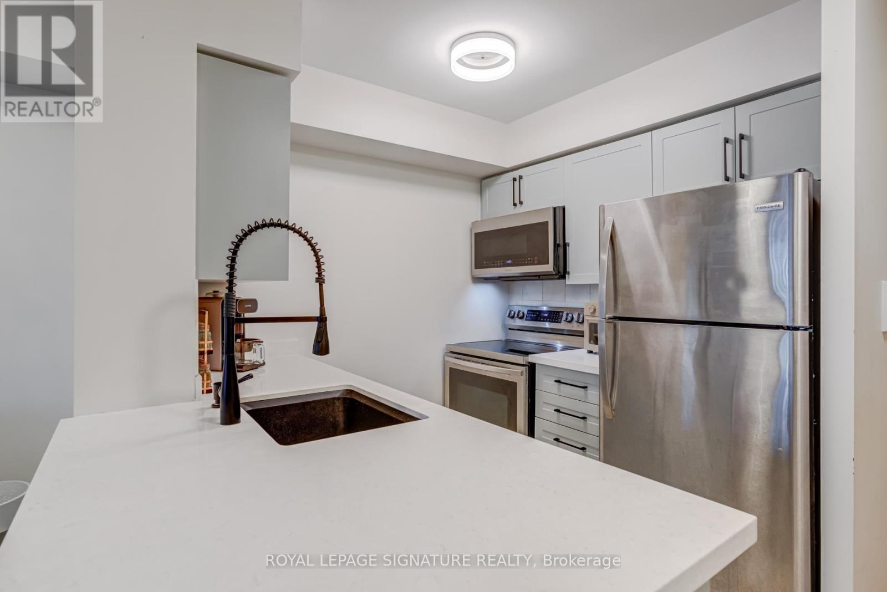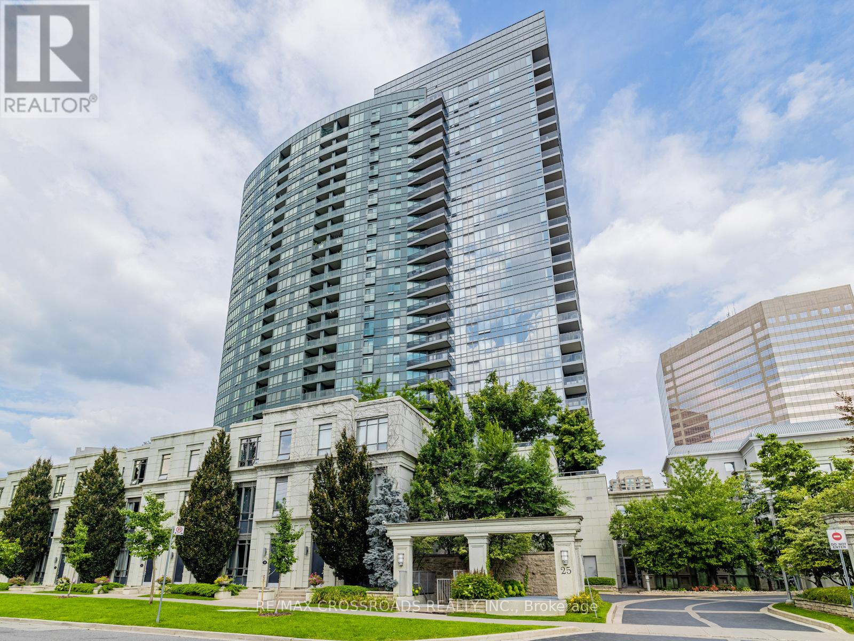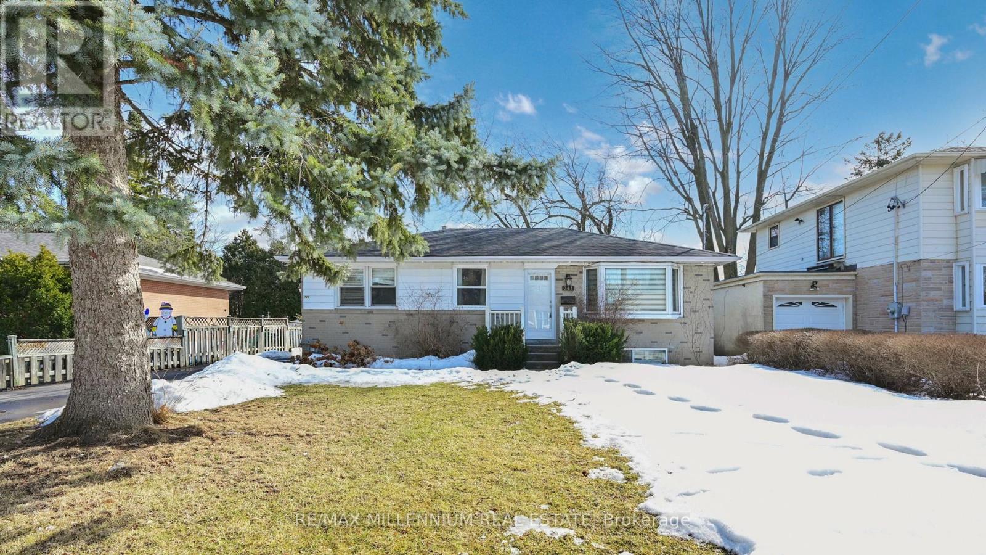833 - 7325 Markham Road
Markham, Ontario
Exquisite Brand-New 2-Bedroom + Den Residence in the Heart of Markham Presenting a stunning, brand-new condominium situated in one of Markham's most desirable and convenient locales. This elegant suite boasts sophisticated laminate flooring throughout and a beautifully upgraded kitchen adorned with granite countertops and top-of-the-line stainless steel appliances. The living area is enhanced with tasteful pot lighting, creating a warm and inviting ambiance. The versatile den offers the perfect space for a home office or a charming children's room. Ideally positioned within close proximity to premier shopping destinations, including Costco and a variety of fine restaurants, as well as offering effortless access to Highway 407. (id:60365)
2 Honeybourne Crescent
Markham, Ontario
Build your dream home on this 68 X 161 ft Corner lot in Prime Markham neighbourhood amongst Multi Million dollar homes, Home Sold in AS IS condition, Walk toTop Ranked Markville High School, transit, shopping, restaurants and Main Street Markham (id:60365)
1218 - 8 David Eyer Road
Richmond Hill, Ontario
Prime Richmond Hill location, 2 Storey Stack Town with 2 Bed/2 Bath/extra Powder. 959 SF + 111 SF outdoor space, Contemporary Interior Design, Built In Fridge/DW/Cooktop/Oven, Backsplash, 10' Smooth Ceiling on Main level & 9' Smooth Ceiling on Lower Level, Built-in Fridge, Cooktop, Stove, Dishwasher, Range Hood, Front Loading Washer/Dryer, Internet, Laminated Flooring throughout, 1 Underground Parking, 1 Locker, Landscape Maintained by Property Management. (id:60365)
46 Clandfield Bsmnt Street
Markham, Ontario
Beautiful detached home in a prime location with 31-car parking On driveway Features an open concept living and dining room with walk-out to a fully fenced yard and no house in front for extra privacy. Conveniently located close to Highway 407, Highway 7, top schools, Costco, grocery stores, mall, and hospital. Easy access to TTC and IRT transit for effortless commuting. (id:60365)
833 - 7325 Markham Road
Markham, Ontario
Exquisite Brand-New 2-Bedroom + Den Residence in the Heart of Markham Presenting a stunning, brand-new condominium situated in one of Markham's most desirable and convenient locales. This elegant suite boasts sophisticated laminate flooring throughout and a beautifully upgraded kitchen adorned with granite countertops and top-of-the-line stainless steel appliances. The living area is enhanced with tasteful pot lighting, creating a warm and inviting ambiance. The versatile den offers the perfect space for a home office or a charming children's room. Ideally positioned within close proximity to premier shopping destinations, including Costco and a variety of fine restaurants, as well as offering effortless access to Highway 407. (id:60365)
35 Moonlight Lane
Richmond Hill, Ontario
Move-in ready and tucked away on a peaceful street, this home offers both comfort and convenience. Steps to transit, Hillcrest Mall, supermarkets, and local parks. Recently painted throughout, the home boasts spacious living areas with hardwood floors, crown moulding, pot lights, and a charming bay window. The bright, functional kitchen features stainless steel appliances, a breakfast counter, and a walkout to a large, fully fenced backyard perfect for family living and entertaining. Shared Kitchen and laundry with basement. Tenants pay 60% utilities . (id:60365)
16 Fortune Gate
Toronto, Ontario
LOCATION!!LOCATION!!LOCATION!!! Incredible Opportunity! Lovingly owned by the same family since 1968. IN-LAW SUIT!! LEGAL BASEMENT & INCOME OPPORTUNITY!! This solid brick bungalow exudes timeless charm, exceptional craftsmanship, and endless potential. Thoughtfully maintained and recently renovated, this home features 2 full kitchens, 3 bedrooms upstairs, and 2 bedrooms downstairs, along with 2 full bathrooms - offering flexible living options for large families, investors, or those seeking multi-generational living. Each generous bedroom easily accommodates a queen-sized bed, ensuring comfort and space for everyone. The home has been meticulously cared for, with numerous upgrades over the years that highlight true pride of ownership.With ample living space, exceptional storage, and an UNBEATABLE LOCATION!! This property offers incredible potential for personal living or rental income. Don't miss your chance to make this versatile and well-loved home your own! Steps to Transit, Schools, STC, Universities, 401 Highway, and All Amenities.Negotiable! A separate entrance is to be built. (id:60365)
207 - 15 Sewells Road
Toronto, Ontario
A Major Price Refresh! This condo comes fully furnished with everything you need to get settled quickly! Only a few personal decor pieces will go. Bright, Sunny Corner Suite with South & West-facing Windows, Private Balcony Space! Extended Kitchen Counter makes meal prepping a breeze. Laundry machines have been installed in suite for your convenience. Bathroom is tastefully renovated with granite-topped vanity, soaker tub and modern fixtures. Maintenance Fee includes Heat, Hydro, Water, Cable TV, 1 parking spot and 1 locker. You pay only property tax extra which is less that $1100 for the entire year! All hallways have been redone, freshly painted and carpeted, & planned common element renovation projects will only add value to your investment. Vibrant community close to Malvern Town Centre, library, public & separate schools, parks, shops, restaurants, medical facilities & more. Well serviced TTC routes, and easy drive to Hwy 401, Toronto Zoo, Rouge National Urban Park. (id:60365)
1025 - 25 Greenview Avenue
Toronto, Ontario
Welcome to Tridels prestigious Meridian 2, a luxury 2-bedroom, 2-bathroom condo in the heart of North York featuring a bright and spacious split-bedroom layout, ideal for both end-users and investors. Enjoy an open balcony with unobstructed east-facing views overlooking Yonge Street. Just steps from Finch Subway Station, GO and YRT transit, this prime location offers unmatched convenience with nearby shopping, dining, theatres, parks, top schools, and more. Residents enjoy world-class amenities including a 24-hour concierge, indoor pool, sauna, fitness and aerobics centre, virtual golf, billiards, and a full recreation centre. (id:60365)
1011 - 4978 Yonge Street
Toronto, Ontario
Renovated in 2021. A pretty blue gray kitchen you'll want to cook in with new cabinetry, chunky quartz counters, granite sink, updated hardware, faucet and plumbing. Bathroom refreshed with a new vanity. New washer and dryer in May 2025. The bedroom fits a queen with room to breathe. Year round thermostat keeps things comfy. Step out to Whole Foods, Longo's and great restaurants. Festivals and skating at Mel Lastman Square. Minutes to the North York Civic Centre and the Toronto Centre for the Arts. Immediate access to subway. Amenities include concierge, gym, pool, party room, guest suites, billiards room, virtual golf, visitor parking and bike storage. (id:60365)
324 - 25 Greenview Avenue
Toronto, Ontario
Welcome The Luxurious Meridian Residences built by TRIDEL. This bright and well laid out 1 bedroom + den offers an exceptional blend of comfort and convenience in Toronto's vibrant Yonge/Finch area. Step inside to discover modern finishes, open-concept living with granite countertops and a large terrace that makes it feel like a backyard. The generously sized den can function as a home office, guest room, or flex space. Large windows flood the suite with natural light. Residents enjoy resort-style amenities: 24hour concierge, fully equipped gym, indoor pool & sauna, indoor Golf Simulator, party room, visitor parking, and well-maintained common areas. One underground parking spot and a locker are included. Location is unbeatable: steps from Finch Subway, VIVA/YRT transit, Yonge Street shopping, restaurants, groceries, parks, and schools. With a Walk Score in the 90s, this is true urban convenience without compromise. Dont miss your chance to experience Meridian living at its best. (id:60365)
341 Moore Park Avenue
Toronto, Ontario
Welcome to this well-maintained Entire Detached Home situated on a large 57 x 132 ft lot in the highly sought-after Newtonbrook West community. This spacious and bright home offers 3+1 bedrooms and 2 full bathrooms, providing comfortable living for families or professionals seeking space and convenience.The main level features a generous living and dining areas with plenty of natural light, a functional kitchen, and well-sized bedrooms. The finished basement comes with a separate side entrance, second kitchen, large recreation area, and a bedroom, making it ideal for extended family living, in-law suite use, or additional private space.The deep backyard offers excellent outdoor enjoyment, gardening, and entertainment potential. Driveway fits 3-4 cars comfortably.Located in a prime family-friendly neighbourhood just minutes from Yonge St., TTC, parks, schools, community centres, dining, and everyday conveniences. A rare opportunity to lease a full home on a premium lot in North York.Features || Highlights: 3+1 Bedrooms and 2 Full BathroomsFinished Basement with Separate Entrance Second Kitchen in Basement (Great for Extended Family Use) Spacious Living and Dining Rooms with Large Windows Huge Private Backyard on Deep 57 x 132 ft Lot Parking for 3-4 Vehicles on Driveway Prime Newtonbrook West Location Walk to Transit, Shops, Parks, and Top-Rated Schools (id:60365)


