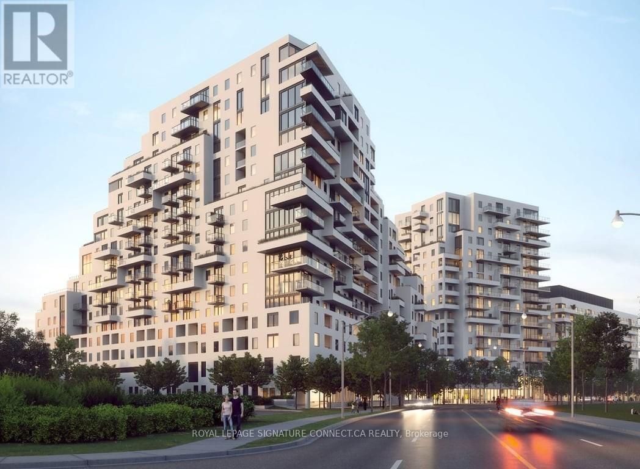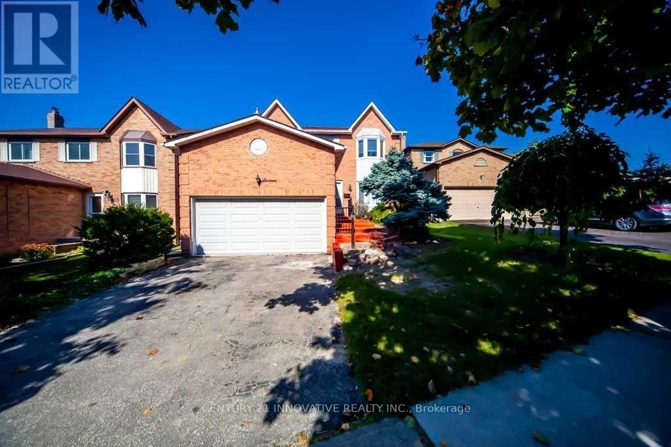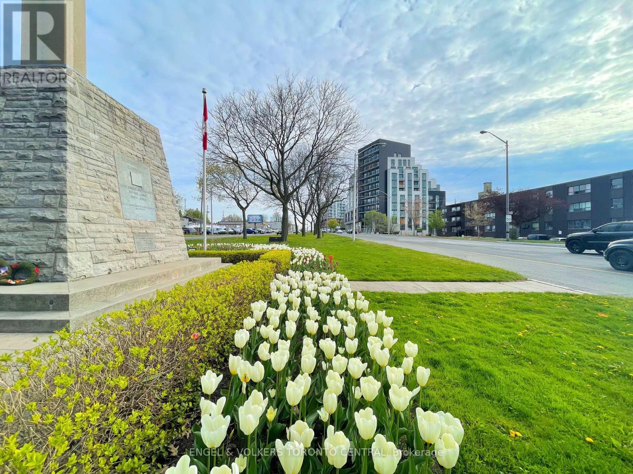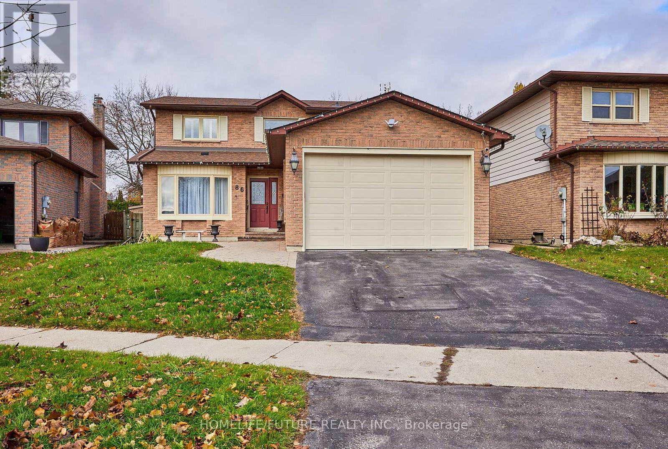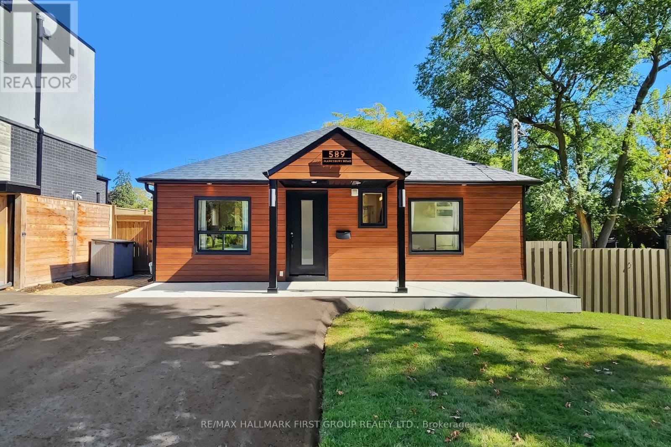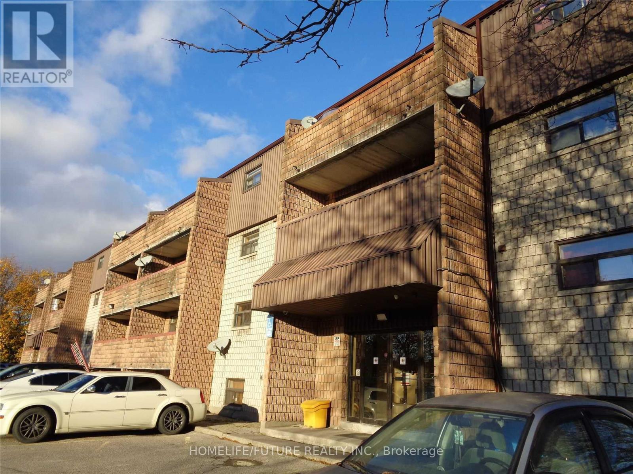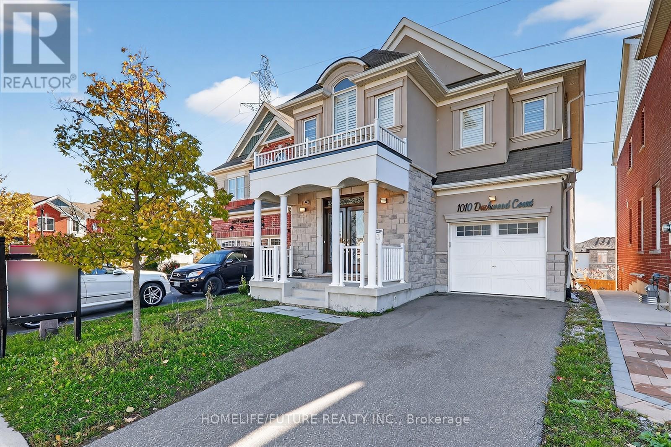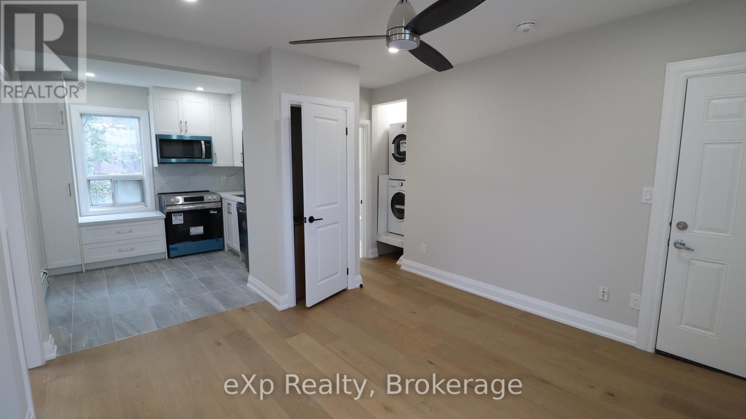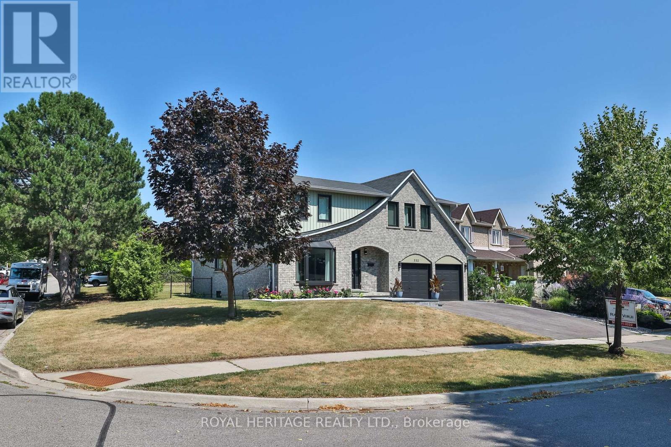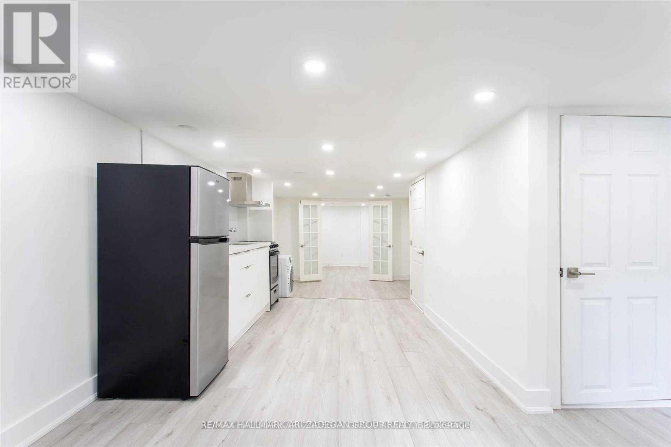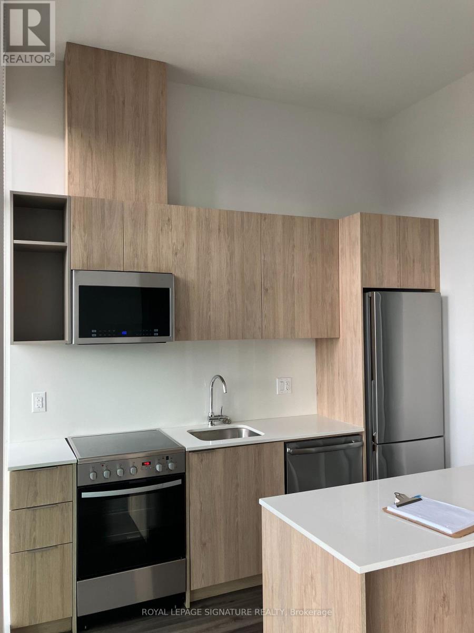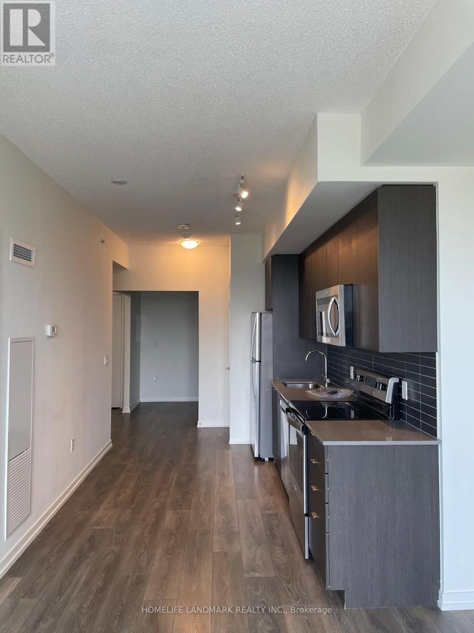917 - 1050 Eastern Avenue
Toronto, Ontario
Welcome to 1050 Eastern Ave a brand new, never-lived-in 1-bedroom, 1-bathroom condo at the edge of The Beach and Leslieville. Designed for modern living, this stylish unit boasts high ceilings, quartz countertops, integrated appliances, and a sleek open-concept layout. Enjoy the best of the east end with Queen Streets shops, cafes, parks, and TTC just steps away. With quick access to the Beach and downtown, this home offers unbeatable convenience in one of Toronto's most vibrant and connected neighbourhoods. (id:60365)
Main - 16 Long Drive
Whitby, Ontario
3 Bedroom Detached Home Backing Onto a Ravine - No House Behind!Beautifully maintained home featuring hardwood flooring throughout the main floor with ceramic tile accents. Spacious family room with a gas fireplace, and a renovated 2022 kitchen with modern finishes. Convenient main-floor laundry. A must-see property in an excellent location near Hwy 401, Durham College, schools, shopping, parks, and more. (id:60365)
702 - 90 Glen Everest Road
Toronto, Ontario
Mesmerizing Merge Condos Fresh New 1 Bedroom Suite With Parking And Locker. Sun- Filled Unobstructed Views. Breathtaking Interior & Exterior Finishes Contemporary Kitchen & Spa Inspired Washroom. Ttc At Your Doorstep. Walk To Scarborough Bluffs, Grocery, Coffee Shops, Restaurants & Merge Work From Home Office Spaces. Enjoy Your Morning Coffee On The Roof Top Terrace & The Serenity Of Lake Ontario. (id:60365)
86 Robinson Crescent
Whitby, Ontario
Welcome To This Stunning, Spacious, And Impeccably Maintained Family Home Nestled In The Sought-After Pringle Creek Community. Ideally Located Close To Top-Rated Schools, Scenic Parks, Shopping, Highway 401, And Just Minutes From Whitby GO Station, This Property Offers Both Convenience And Charm.Step Into A Cozy Family Room Featuring A Gas Fireplace And Walkout To A Sunroom That Overlooks A Beautifully Landscaped Backyard Complete With An Inground Pool-Perfect For Summer Entertaining.The Eat-In Kitchen Boasts Granite Countertops And Stainless Steel Appliances, Pot Lights And A Built In Breakfast Bar While The Separate Bright Open Concept Living And Dining Rooms Provide An Ideal Setting For Family Gatherings.An Elegant Staircase Leads To The Upper Level, Where You Will Find A Primary Suit With Ensuite Washroom And A Large Walk-In Closet With Built In Organizers.The Fully Finished Basement With A Private Entrance Offers Excellent Income Potential. It Includes Three Spacious Bedrooms, Two Full Bathrooms, And A Modern Kitchen. Thoughtfully Designed, The Layout Allows Homeowners To Retain A Separate Area For Personal Use-Accessible From Inside The Main Home-While Tenants Enjoy Their Own Private Suite With Separate Entrance. In-Suite Laundry Adds Convenience For Both Parties.Enjoy The Convenience Of Main Floor Laundry Plus A Private Ensuite Laundry In The Basement. Additional Features Include A Pool Heater, Sand Filter, And Water Pump To Support The Pool And Outdoor Enjoyment.Don't Miss Your Chance To Make This Beautiful Home Yours. (id:60365)
589 Marksbury Road
Pickering, Ontario
Welcome To Your Luxury Cottage In The City A Rare, One-Of-A-Kind Bungalow In Sought After West Shore Community. Just Steps To Lake Ontario. Sitting On A 57X100 Corner Lot Surrounded By Custom Homes, This Property Offers Both Timeless Curb Appeal And Future Potential. Exterior Fully Reimagined With Brand New Distinction Steel Siding (2025), New Asphalt Driveway (2025), Updated Roof (2022), Soffits, Gutters & Eaves (2022), Plus Modern Spotlights & Exterior Lighting. Open-Concept Main Floor With Brand New 6" Engineered Hardwood, A Designer Kitchen With A 48" Gas Stove, And Carefully Chosen Finishes Throughout. Layout Features Two Bedrooms Upstairs, While The Bright Lower Level Offers An Additional Bedroom & Spacious Rec Room Finished In Brand New Luxury Vinyl Perfect For Entertaining Or Family Living. Every Detail Considered. Step Outside To Your Private, Fenced-In Backyard With Hot Tub For Year-Round Use. Walk Or Bike To Waterfront Trails, Petticoat Creek, And The Beach. Only 30 Minutes From Downtown Toronto, This Home Is An Escape From The Bustle Without Leaving The City Behind. Perfect For Young Couples, Downsizers, Airbnb Investors, Live Today And Build A 3300+ Sq Ft Custom Home In The Future. (id:60365)
404 - 560 Bloor Street E
Oshawa, Ontario
Clean, Renovated, Bright, 2 Bedroom Apartment In A Quiet Building. Convenient Location. Spacious, Open Concept Living/Dining Room, Laminate Floors Throughout. Kitchen Has Quality Oak Cabinetry. Large Closet In Primary Bedroom, Well-Maintained Building, Fantastic Location! Minute Drive From Hwy 401, Public Transit At Your Door Step. Close To All Amenities, Shopping, Schools, Banks, Grocery Plus So Much More! (id:60365)
1010 Dashwood Court
Pickering, Ontario
Welcome To 1010 Dashwood Crt, Pickering, This Absolutely Stunning Sun Filled, Bright & Spacious Approx 2200 Sq.Ft 4+1 Bedrooms, 4 Washrooms Detached 2-Storey Prestigious Home W/Walk-Out Finished Basement Backs On The Ravine In A Quiet Family-Friendly Neighborhood, Unbelievable Property Absolute Show Stopper! From The Moment You Open The Front Door, Lots Of Upgrades Includes Gas F/P In Family Rm Upgraded Kitchen, Oak Stairs, Hardwood T/O. Led Pot Lights In Living/Dining Room & Family Room , Double Door Entrance, The Kitchen Boasts Granite Countertops/Backsplash, And Quality Stainless Steel Appliances, While The Breakfast Area Opens To An W/O To Raised Deck Overlooking Premium Ravine, Primary Bdrm Features 2 W/I Closet And 5 Pc Ensuite And Spacious Finished 1 Bedroom Walk-Out Basement With Kitchen & Full Bathroom, Rental Possibility To Generate Extra Rental Income, Family Oriented Neighbourhood And Conveniently Located Just Minutes From Highway 407 & 401, Parks, Schools,Grocery Stores, Banks, Retail Plaza's & Much More!! Don't Miss Out On This Gorgeous Home, It Won't Last!!! (id:60365)
3 - 2002 Queen Street E
Toronto, Ontario
Welcome to 2002 Queen St E, Unit 3! A beautifully renovated 2-bedroom, 1-bathroom unit in the heart of Toronto's sought-after Beaches community. This bright and modern space offers brand-new finishes throughout - be the first to live in it! Enjoy open-concept living with a stylish kitchen, sleek appliances, and plenty of natural light. Steps from the boardwalk, Kew Gardens, trendy cafes, and boutique shops, this location perfectly combines convenience and coastal charm. Parking available upon request (id:60365)
532 Powell Road
Whitby, Ontario
* This one is a showstopper! * Sitting on a rare premium corner lot, this upgrded 4+1 bed, 4 bath home has the layout, space, and style you've been waiting for! * Curb appeal? Nailed it- widened drivewy, fresh landscaping, black-painted front dr/ garage dr, & an interlocked porch that pops * Inside, it gets even better: Smooth ceilings, tall baseboards, new trim, fresh modern light fixtures, & stylistically painted throughout, setting the tone of this masterpiece (All 2025). The main flr features hardwd flrs, large windws, cozy wood-burning fireplce, & a front bay windw w/ views of the safe/mature neighbourhd * Easy access with a lrge laundry rm on the main flr, & direct access to the garage. * The kitchn checks all the boxes: quartz counters, S/S applincs, subway tile backsplsh, modrn grey cabinetry, & a spacious pantry ready for all snacks. * Upstairs & down, this home has spce for a lrge family! Large Living Rm, Fam Rm, & Dining Rm * Over 3100 Sq Ft! * Primary bedrm includes 2 closets + heated ensuite floors * The finished basemnt is an entertainers dream- complete with a full wet bar, wired w/ 8 surround ceiling speakers, privte office, bedrm, full bathrm, tons of storge, and room to hang out or host game nights. * Outside is your own private retreat, surrounded by tall hedges & a lot ready for a fresh garden or pool * The backyrd features a wood deck and gas BBQ hookup ideal for those summer nights * Park up to 6 cars, enjoy the quiet of the corner lot, and stretch out in one of the best layouts around! * Every detail has been thoughtfully upgrded- faucets & shower heads to new transition flring pieces and even an integrated hallway vent * Located in the highly sought-after Kendalwood area, you're surrounded by parks, retail, great schls, shops, and quick access to transit/ 401/407 * It's a quiet, family-friendly pocket that blends nature with convenience * This one feels like home the moment you walk in. * Don't miss it- homes like this dont come up often! * (id:60365)
Lower Fl - 138 Booth Avenue
Toronto, Ontario
Professionally Renovated 1 Bed 1 Bath With Ensuite Laundry, Walk Up With Separate Entrance, Open Concept, Hardwood Floor Throughout, Stainless Steel Appliances And Quartz Countertop. Large Bedroom With Large Closet (id:60365)
710 - 25 Nicholas Avenue
Toronto, Ontario
**MANAGEMENT INCENTIVE; 2ND MONTH FREE RENT!**Welcome to Evolv Rentals, where modern living and exceptional amenities come together in perfect harmony. Situated in the heart of Toronto, this premier rental community offers an unparalleled experience for those seeking a contemporary and convenient lifestyle. Nestled at the northwest corner of River and Shuter Street in Regent Park, Evolv offers a range of suites that place you right at the heart of it all. Evolv is dedicated to delivering more than just a living space we're committed to crafting an exceptional rental experience. #710 is a well equipped 2BR/1WR floor plan. Price Is Without Parking - Underground Space For Extra 160$/Month, Storage locker available for $60/month, Bike storage for $10/month. (id:60365)
601 - 3237 Bayview Avenue
Toronto, Ontario
Modern One Bedroom With Den (Den Large Enough As A 2nd Bedroom), Floor To Ceiling Windows, Modern Open Concept Kitchen, Stainless Steel Kitchen Appliances, Tall Ceilings, Unobstructed Sunny Views Of The West With Laminate Flooring Throughout And Underground Parking With A Spacious Balcony. 24 Hr Security, Visitor Parking, Gym, Party Room. Close To Recreation Centre, Parks, Ttc Stop, Grocery Store, Pharmacy And Plenty More (id:60365)

