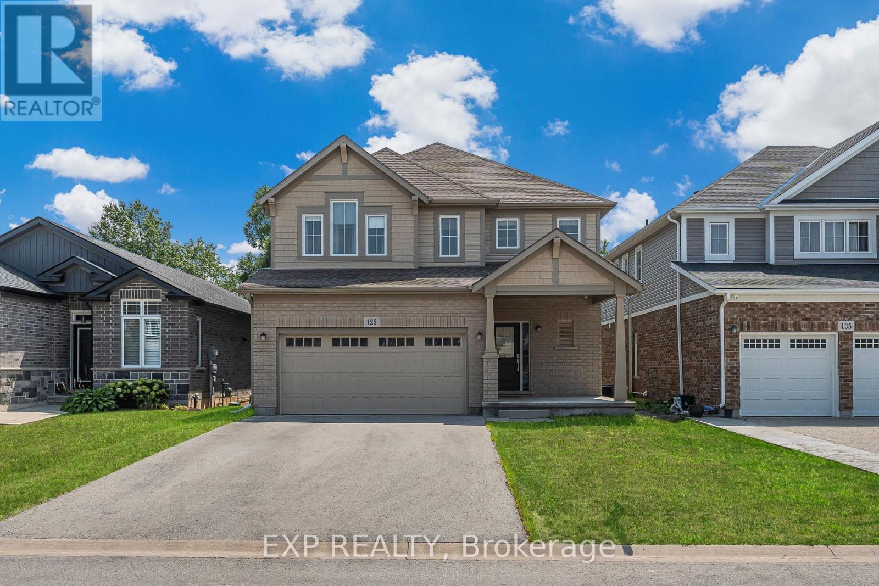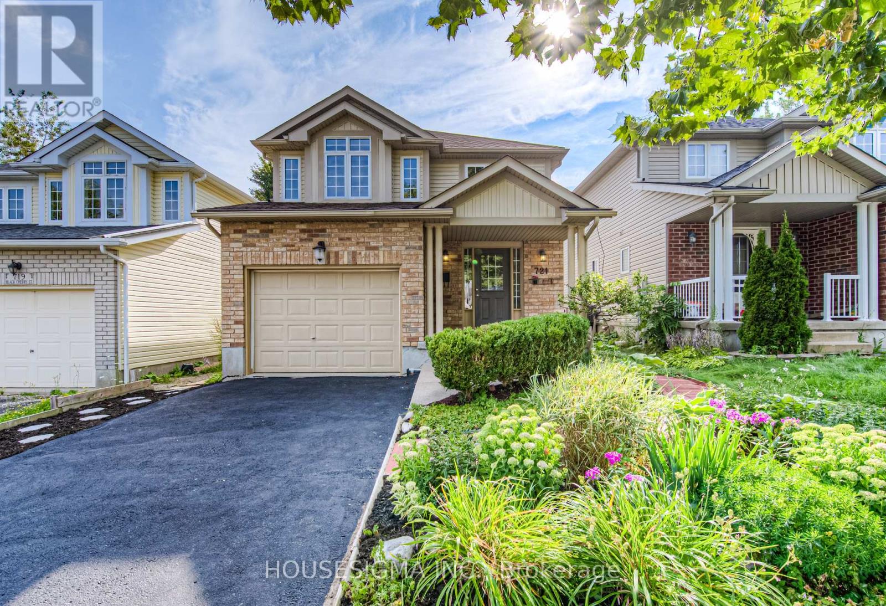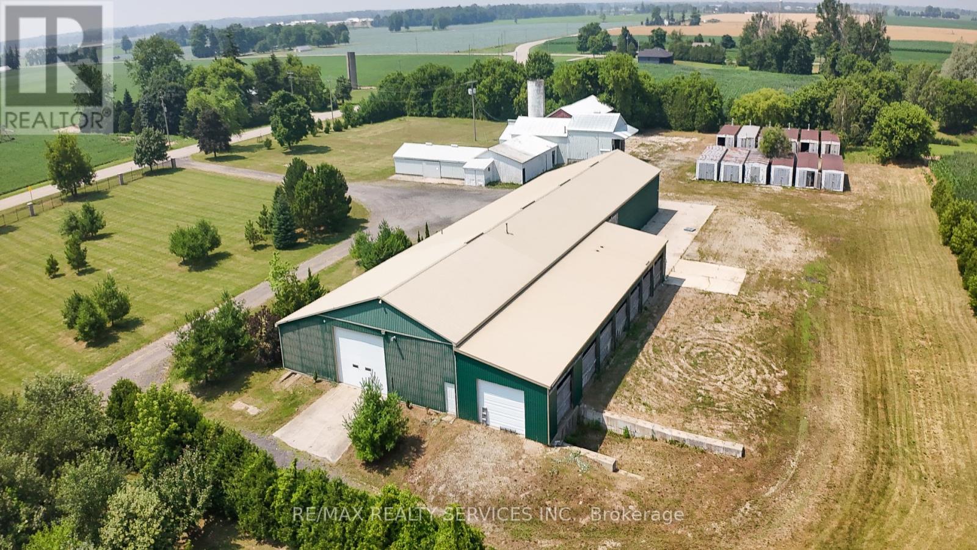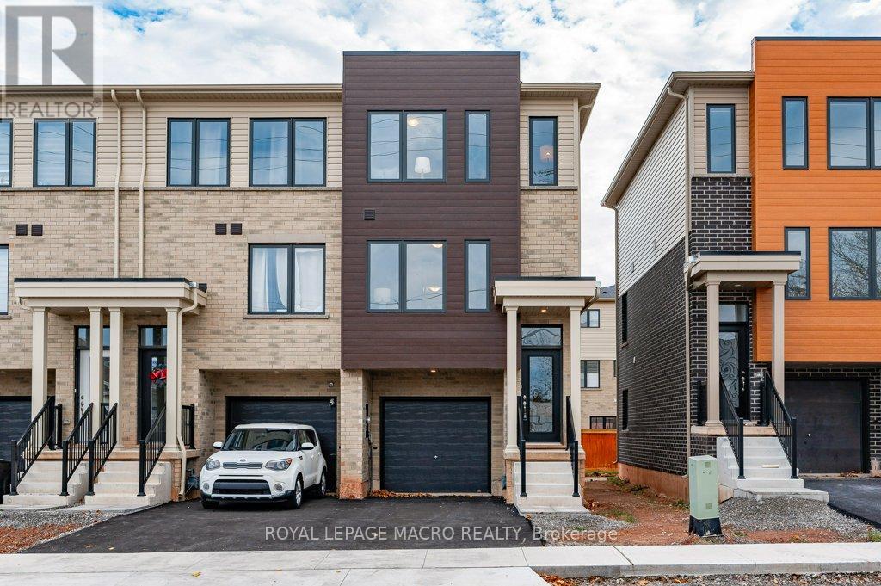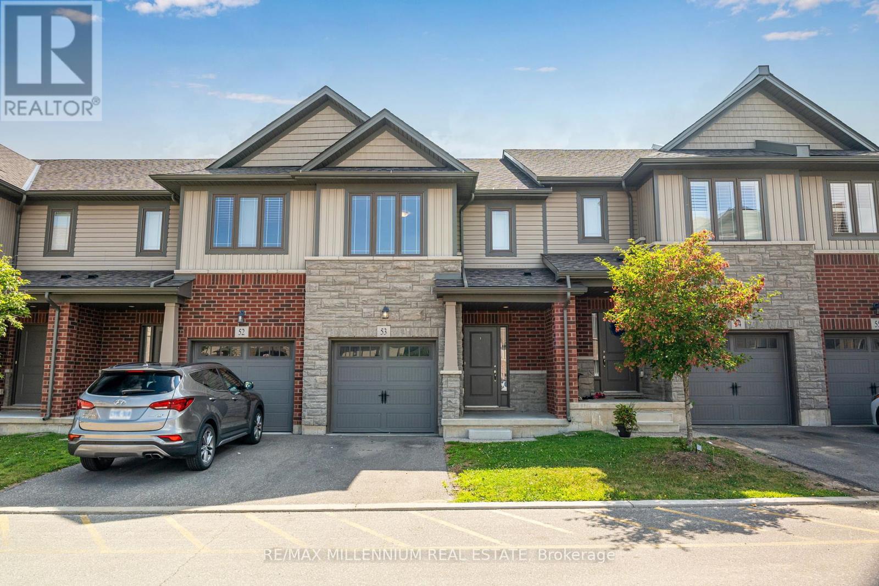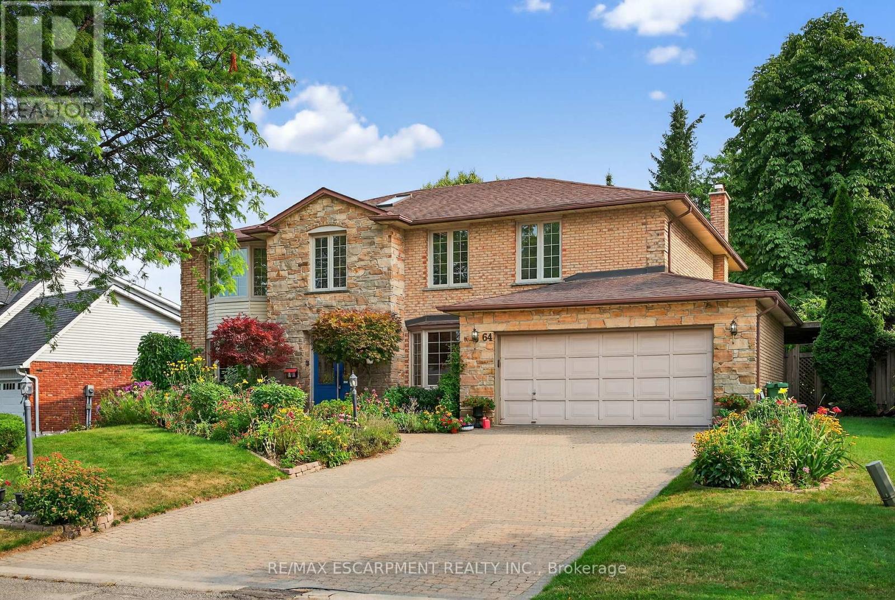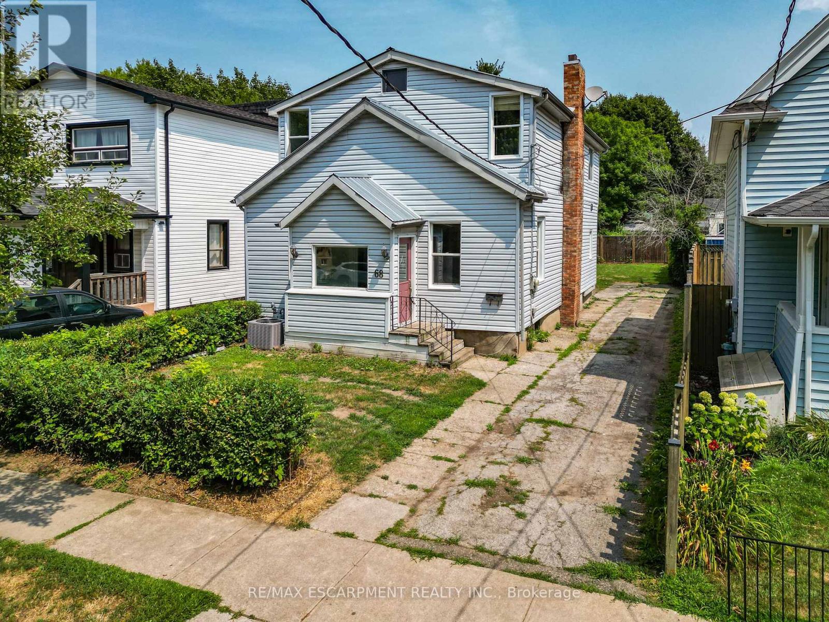125 Monarch Street
Welland, Ontario
Welcome to 125 Monarch St The Selene Model by Mountainview Homes. Built in 2020, this stunning 2658 sq ft detached home offers modern design, spacious living, and income potential all set in one of Wellands most family-friendly neighbourhoods. Step inside to discover a bright and functional layout with 5 + 1 bedrooms and 4 full bathrooms, thoughtfully spread across three finished levels. On the main floor enjoy an inviting open-concept layout featuring a gourmet kitchen with a large island, breakfast area, and a spacious living room ideal for entertaining. A main floor bedroomoriginally designed as a dining area by the builder and converted upgrade by the owneroffers flexibility and can also be used as an office or kids playroom. A 4-piece bathroom on this level adds convenience for guests or multi-generational living.Upstairs, you'll find 4 generously sized bedrooms, including a primary bedroom with a walk-in closet and ensuite. This level is completed with a loft, second full bathroom, and a convenient upper-level laundry room. The 1150 sq ft basement was finished by the owner, making it perfect for in-law living or potential rental income. It includes a kitchen, large living room, bedroom, bathroom, laundry and storage. Oversized windows fill the space with natural light. Separate entrance was done by builder and all electrical work is ESA-certified.This beautiful home is close to Fonthill, Hwy 406, parks, trails, schools, and all local amenities. Book your showing today and see this beauty for yourself! (id:60365)
5 Clearview Drive
Cambridge, Ontario
Beautiful & Beaming in Blair! Stop to appreciate this cozy bungalow on a massive lot in West Cambridge. An excellent opportunity for first time home buyers and investors! This beautiful detached bungalow is located in the quiet, family friendly Blair area of Cambridge. This Carpet free home is complete with in-law suite. Upon entry you will find a large living room with a huge window that gets an abundance of sunlight in the mornings. Behind the living room you will find the large eat-in kitchen with direct access to the oversized yard. There are also 3 great sized bedrooms and a full bathroom to finish the main floor. Moving downstairs you get almost the same square footage as the upper level. The lower level has a large open concept kitchen and living room. As well as two large rooms and another full bathroom. There is also a large laundry room and storage on this level. Outside is truly breathtaking. Sit back and relax in your HUGE south facing backyard that get's all the sun for our warm Ontario summers. Bonus - No neighbors to the rear! Perfect space for a fire pit, hot tub, swimming pool, the possibilities are endless. This home as an attached garage and ample parking for up to 4 vehicles in the driveway. This is a fabulous neighborhood filled with trails and parks. One day you could be exploring the devils creek trail along the grand river and the next be golfing at Whistle Bear! All while not sacrificing location. Living within walking distance to two schools makes raising your family as wonderful as possible. You are literally 7-8 minutes to the 401! Commuters rejoice! This turnkey property not to be missed. (id:60365)
92 Stauffer Road
Brantford, Ontario
Welcome to this beautiful detached home featuring 4 spacious bedrooms, 3.5 bathrooms, and a double-car garage, ideally situated in the sought-after Nature's Grand community by LIV Communities in Brantford. Positioned on a premium lot with captivating views of the Grand River and lush surrounding greenery, this residence offers the perfect blend of natural beauty and modern comfort. The main floor showcases soaring 10-foot ceilings, upgraded windows, and large patio doors that flood the space with natural light, creating an open, airy atmosphere throughout. Designed with both style and functionality in mind, this home provides a serene retreat for quiet moments while offering plenty of room for family living. Each generously sized bedroom serves as a personal haven, ensuring comfort and privacy for all. The open-concept layout seamlessly connects the kitchen, dining, and living areas, making it ideal for both entertaining and everyday life. Perfectly located near the river, parks, ponds, and walking trails, the home also enjoys easy access to Hwy 403, conservation areas, and scenic pathways leading to the prestigious Brantford Golf & Country Club. Dont miss it. (id:60365)
109 West 31st Street
Hamilton, Ontario
Located in one of Hamiltons most sought-after West Mountain neighbourhoods, this 3+1 bedroom, 2 full-bath bungalow is a rare find. The bright and inviting main floor features a spacious living room filled with natural light, a well-designed kitchen with ample cabinetry, and three spacious bedrooms, with skylights adding warmth and openness to the space. The fully finished basement extends your living space with a large rec room, a built-in bar, a fourth bedroom, a second full bathroom, and a large laundry area. Step outside to a gorgeous backyard oasis with a covered, oversized deck for year-round entertaining, surrounded by lovely gardens that create a peaceful, picturesque setting. Set on a quiet street just minutes from parks, trails, top-rated schools, shopping, and dining, with quick access to the LINC and Highway 403, this home is a true Westcliffe gem. (id:60365)
2 Bronte Court
Hamilton, Ontario
Where life happens ... Some homes are just addresses. This one is a backdrop for all the best moments. At 2 Bronte Court, kids have learned to ride bikes in the quiet court, birthday wishes have been made in the glow of backyard candles, and Sunday mornings have started with the smell of coffee drifting from the kitchen while cartoons play in the background. After 16 years of milestones and memories, the current owners are ready to hand the keys to the next family who will write their own story here. From the moment you step inside, the home feels easy. The foyer has built-in cubbies so backpacks and sports gear stay where they should. The kitchen is the heartbeat, deep drawers for everything from Tupperware to tumblers, a breakfast bar for quick bites, and sliding doors to the deck for that first quiet coffee before the day begins. Upstairs, three bedrooms offer space to grow. The primary has its own walk-in closet and ensuite, while the other bedrooms share a bright, refreshed bath. Downstairs, the finished basement adds a fourth bedroom, a 2-piece bath, and a big flexible space. Perfect for movie marathons, playrooms, or teenagers who want their own corner of the world. Out back, a two-tiered deck, gazebo, and fenced yard set the scene for summer evenings and family celebrations. Out front, a koi pond adds a moment of calm before you even step inside. This isn't just a house with four bedrooms and four baths. Its a place for first steps, last-day-of-school photos, and late-night talks at the kitchen counter. Its been loved deeply and now, its ready to be loved again. (id:60365)
721 Black Cherry Street
Waterloo, Ontario
Welcome to 721 Black Cherry St, Waterloo a spacious and beautifully maintained 1,820 sq. ft. residence that perfectly combines comfort, style, and an unbeatable location. This charming home features 3 generously sized bedrooms, including an expansive primary suite that offers a private retreat with ample space for relaxation. Nestled in a quiet and friendly neighborhood, the property offers a peaceful lifestyle while keeping you close to everything Waterloo has to offer. Imagine stepping out your door and, within just a one-minute walk, finding yourself on a scenic trail surrounded by lush greenery the perfect place to enjoy a morning jog, an afternoon stroll, or a moment of peace in nature. Families will appreciate being within walking distance of the city's top-ranked Vista Hills Public School and Laurel Heights Secondary School, providing children with access to some of the best education in the region. For professionals and students, the University of Waterloo and Wilfrid Laurier University are just minutes away, making your daily commute effortless. With its well-designed layout, bright and airy living spaces, and a welcoming community atmosphere, this home is ideal for those who value both comfort and convenience. Whether you are starting a family, upgrading your living space, or investing in a prime Waterloo location, 721 Black Cherry St is a place you will be proud to call home. (id:60365)
423 George Street
Haldimand, Ontario
Beautifully presented, Exquisitely updated 3 bedroom Bungalow on Irreplaceable 86.28' x 264' lot with detached garage and 2nd detached garage with woodstove & workshop. Great curb appeal with vinyl sided & complimenting brick exterior, concrete driveway, side drive / access to rear yard for trailer/boat/RV parking, tasteful landscaping, & entertainers dream backyard complete with custom deck, pool, & hot tub. The masterfully designed interior features a open concept layout highlighted by gourmet eat in kitchen with dark cabinetry, island, & tile backsplash, formal dining area, oversized living room with hardwood floors throughout, 3 spacious bedrooms, 4 pc bathroom, & welcoming back foyer. The finished lower level allows for perfect inlaw suite or 2 family home & includes large rec room with gas fireplace, bar area, & storage. Ideal for those starting out, the growing family, or those looking to retire in style! The feeling of country with the convenience of town living! (id:60365)
214&218 Maple Avenue S
Brant, Ontario
Opportunity knocks just outside Brantford with this exceptional 7.84-acre rural estate zoned A24, offering a rare combination of residential comfort, commercial-scale infrastructure, and income-generating potential. Massive 14,100 sq ft heated industrial-style shop featuring 3-phase hydro, concrete flooring, separate hydro meter, and oversized doors ideal for contractors, logistics, agri-business, trades, or custom venue space. One beautifully maintained home set far back from the road with full privacy, surrounded by mature trees. Outdoor event-friendly amenities: in-ground pool, hot tub, sauna, outdoor kitchen, tennis court, and expansive parking . Zoning A24 allows for agricultural uses, home industries, greenhouses, kennels, workshops, and more (buyer to verify with county). Located at the border of Tavistock, Woodstock, and Brant, minutes to Highway 403, and 60 minutes to the GTA, Kitchener-Waterloo, and Hamilton. Ideal Use Cases: Home-based business Wedding/Event Venue, Logistics or Equipment Yard, Rural Retreat/Airbnb Multi-generational living .Whether you're an investor, business owner, or lifestyle buyer, this property offers a powerful land-use combination rarely seen at this price point. (id:60365)
15b Bingham Road
Hamilton, Ontario
Welcome to Roxboro, a true master-planned community located right next to the Red Hill Valley Pkwy. This new community offers an effortless connection to the GTA and is surrounded by walking paths, hiking trails and a 3.75-acre park with splash pad. This freehold end-unit townhome has been designed with naturally fluid spaces that make entertaining a breeze. The additional flex space on the main floor allows for multiple uses away from the common 2nd-floor living area. This 3 bedroom 2.5 bathroom home offers a single car garage and a private driveway, a primary ensuite and a private rear patio that features a gas hook up for your future BBQ. Granite counter tops, vanity in powder room, a/c and new appliances included. (id:60365)
53 - 77 Diana Avenue
Brantford, Ontario
Welcome to 77 Diana Ave Unit 53, a beautifully maintained 5-year-old townhouse in Brantford, Ontario that combines modern design, fresh updates, and an unbeatable location. Recently freshly painted, this bright and spacious home is truly move-in ready and ideal for growing families, first-time buyers, upsizers from condos, or downsizers looking for a comfortable and manageable space.The open-concept main floor offers a seamless flow between the living, dining, and kitchen areas, creating a perfect setting for everyday living and entertaining. Large windows fill the home with natural light, giving every room a warm and inviting feel. The walk-out basement backing onto a ravine view is a rare and valuable feature that is currently unfinished and ready for your ideas. You can transform it into a private home office, additional bedrooms, a recreation room, or even an in-law suite.This home is located in a quiet and family-friendly community of modern townhomes that offers both peace and convenience. You will find top-rated schools, parks, grocery stores, restaurants, and major retailers just minutes away. Commuters will appreciate quick access to Highway 403, making travel to Hamilton, Cambridge, or the GTA simple and efficient.Brantford is known for its vibrant downtown, beautiful Grand River trails, and growing dining and entertainment scene. As one of Ontario's fastest-growing cities, it offers an excellent balance of small-town charm and urban convenience, making it a great place to live and invest.With its fresh paint, modern finishes, walk-out basement, and prime location, 77 Diana Ave Unit 53 is a home that meets the needs of today's buyer. Do not miss your opportunity to own a well-maintained and versatile townhouse in one of Brantford's most desirable neighborhoods. Book your private showing today and experience the perfect combination of comfort, style, and value. (id:60365)
64 Summerdale Place
Hamilton, Ontario
Nestled in the heart of Ancaster's prestigious and rarely available Clearview Estates, this custom-built five-bedroom home offers an exceptional blend of elegance, space, and timeless craftsmanship. Set behind a rich brick and stone exterior, the home welcomes you with a grand foyer featuring soaring ceilings, abundant natural light, a sweeping curved staircase, and polished marble floors. The main floor includes a private office with custom built-ins, a formal living room, and a spacious dining area with rich hardwood flooring, perfect for hosting gatherings. At the heart of the home is a chefs kitchen with granite countertops, premium stainless-steel appliances, and direct access to a serene, ultra-private backyard with a pergola covered patio, ideal for entertaining or relaxing. A warm family room with built-ins and a wood-burning fireplace, a two-piece powder room, and main-floor laundry complete the level. Upstairs, the luxurious primary suite features dual walk-in closets and an ensuite with a jacuzzi tub and walk-in shower. Four additional bedrooms offer generous space, served by a beautifully appointed five-piece main bath. One bedroom includes rough-in for a future ensuite. The expansive lower level awaits your personal touch. A rare opportunity to live in one of Ancasters finest enclaves. RSA. (id:60365)
68 Henry Street
St. Catharines, Ontario
CENTURY HOME IN PRIME LOCATION ... Step into the timeless appeal of 68 Henry Street at the heart of St. Catharines - a huge 2-storey CENTURY HOME brimming with character and ready to welcome its next chapter. With 2,059 sq ft of living space, this versatile property offers the perfect blend of size, charm, and potential for both families and investors. Inside, the main floor offers a bright, generously sized living room and eat-in kitchen. A MAIN FLOOR BEDROOM (or home office), 4-pc bathroom, and laundry area add everyday convenience. Upstairs, you'll find 4 additional bedrooms, perfect for a growing family or guest accommodations, along with a 3-pc bathroom. A spacious recreation/FLEX space offers endless possibilities from a playroom or media lounge to a potential 6th bedroom. Outside, the partially fenced yard provides space for kids and pets to play, plus a patio for summer barbecues and a handy lean-to shed for storage. Located in a great, FAMILY-FRIENDLY neighbourhood with easy highway access, this property is well-positioned for commuters and families alike. Its size, layout, and location also make it an excellent rental investment opportunity for those looking to expand their portfolio. If you've been searching for a home with character, space, and versatility, 68 Henry Street is the key to unlocking your vision. Virtually staged to show potential. CLICK ON MULTIMEDIA for virtual tour, drone photos, floor plans & more. (id:60365)

