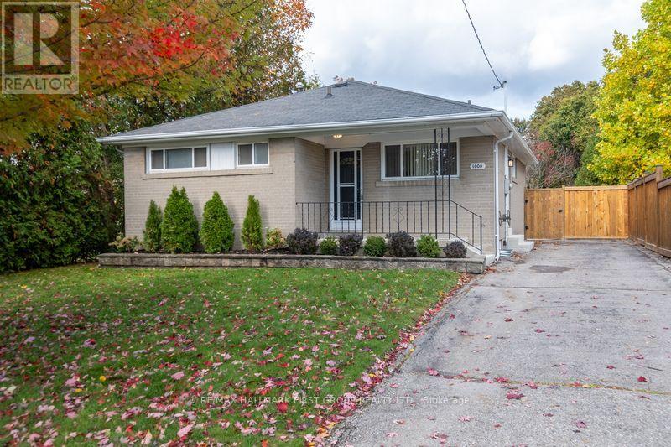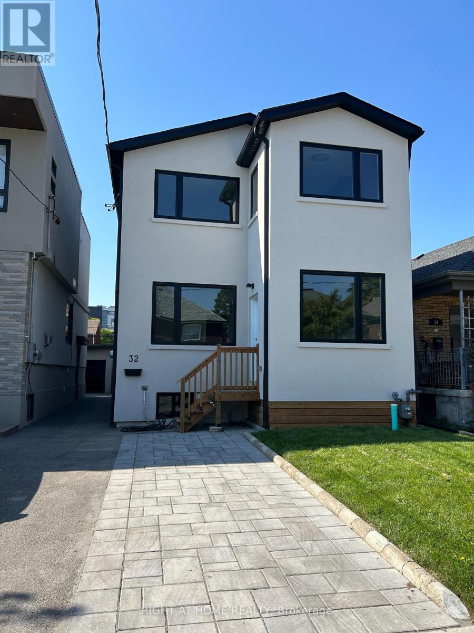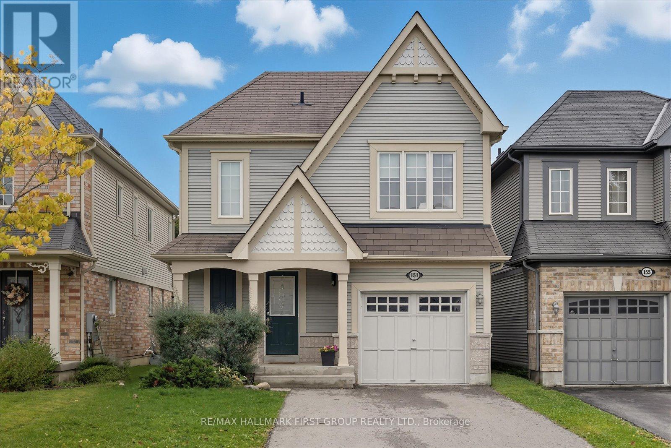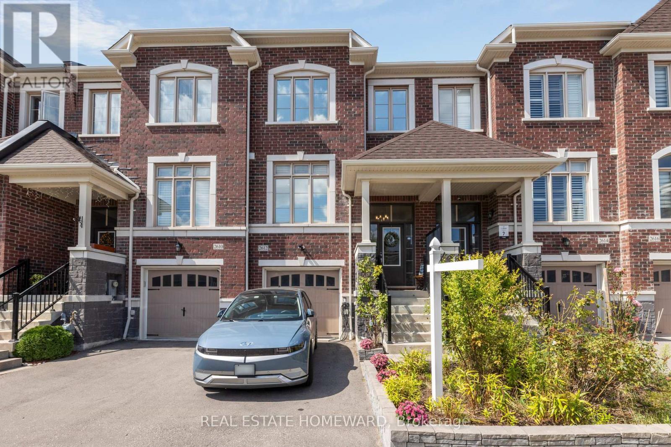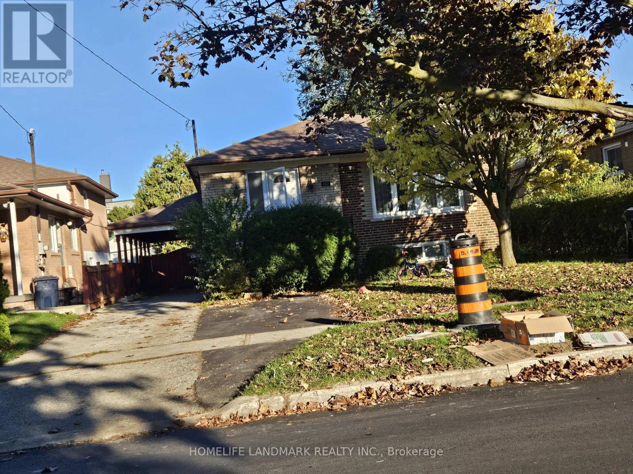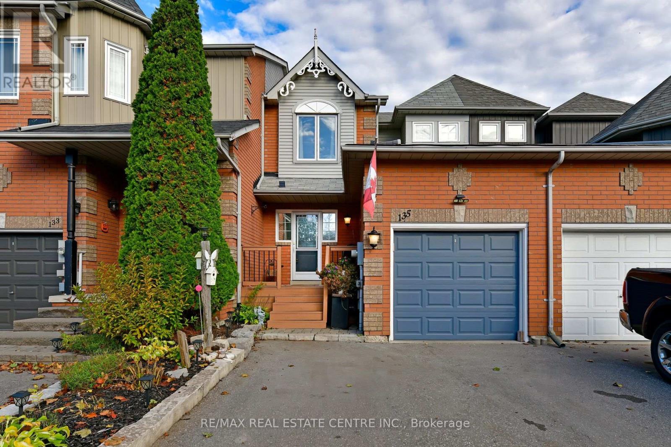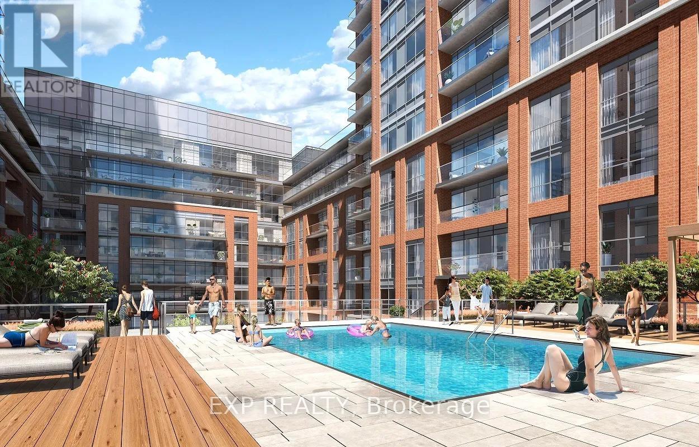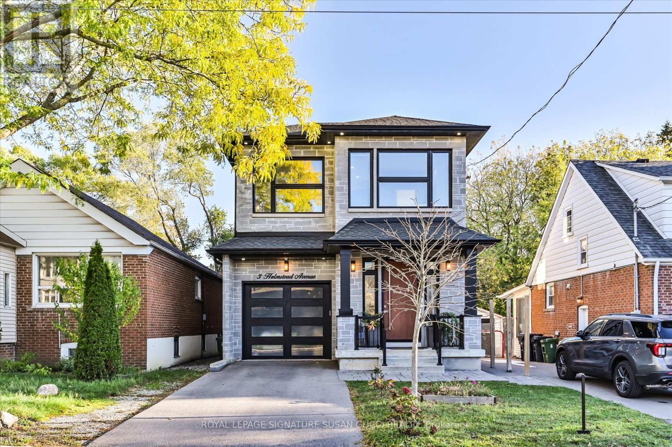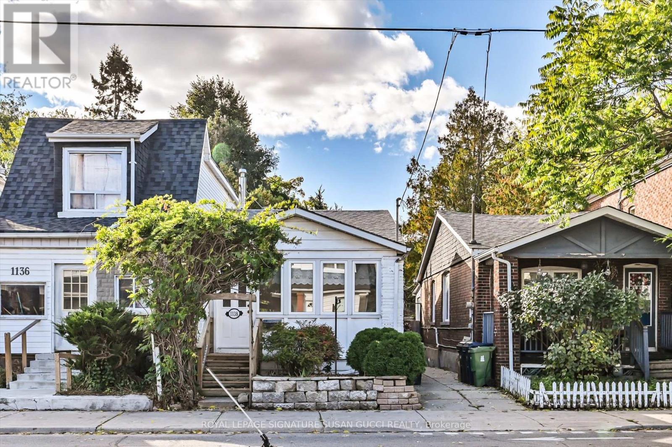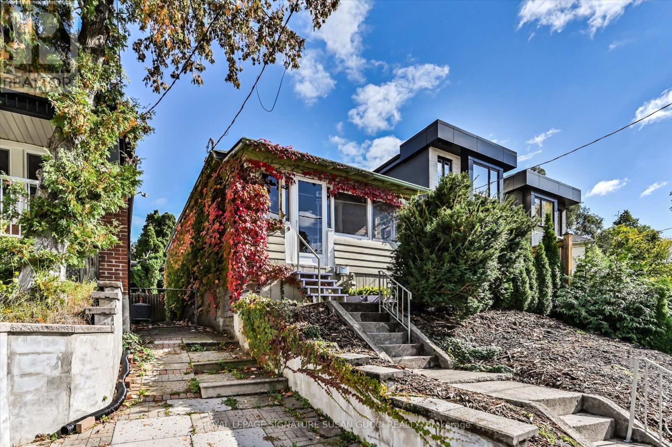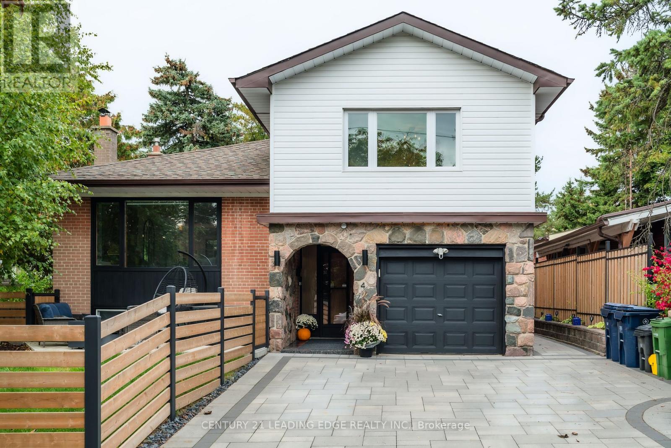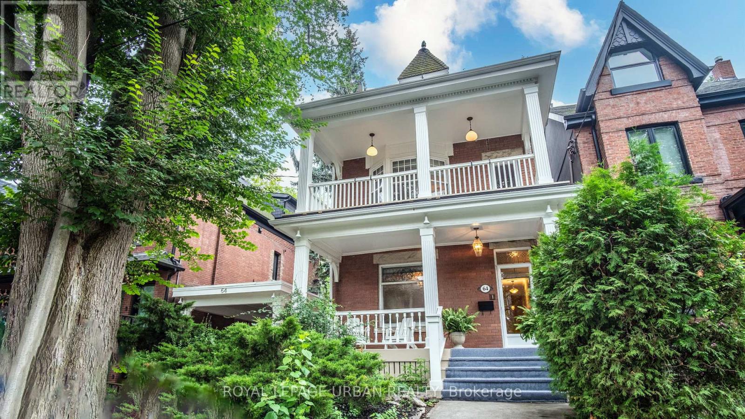1000 Wardman Crescent
Whitby, Ontario
Gorgeous, Stunning Renovated Bungalow In Desirable Williamsburg Neigborhood Of Whitby with a Beautiful Frnt Yard Red Sugar Maple* Nothing To Do Except Move In* Reno'd 2017 & 2025: in 2017, Main 4Pc Wshrm, 3Pc Wshrm, Refinished Red Oak Hardwood Flrs, Fresh Paint, Main Flr Windows, Central Air; in 2025, Kitchen, Rec-rm, Games rm, Laundry rm, 5 New Appliances, New Vinyl Flooring, New Lower Level Windows, Lower Level Freshly Painted, New Ceramic Floor in Kitchen and Entry * New Furnace 2018, Elec Upgraded to 100Amps & Breakers 2005, Attic Insulation 2010, Roof Shingles & Vents 2011* Cozy, Large, Covered Front Veranda Perfect for Enjoying Southern Sunshine with Morning Coffee* Large Backyard Patio with a Pergola Great for Family BBQ's & Gatherings. Backyard also has a Separately Fenced Garden Area Plus a Garden Shed for all the Tools* Fantastic Location; Quiet and Safe Crescent; Close to Park, Recreation Centre; Quick Access To Shopping & East/ West Corridors Of 401, 407 (id:60365)
1 - 32 Cadorna Avenue
Toronto, Ontario
Welcome to this brand-new 1-bedroom apartment, offering a private separate entrance and a stylish, modern design throughout. The open-concept kitchen features elegant quartz countertops and new stainless steel appliances, flowing seamlessly into a bright and cozy living space. The spacious bedroom provides comfort and tranquility, making it ideal for singles or couples. Conveniently located near the subway and within walking distance to schools, restaurants and parks. (id:60365)
151 Honeyman Drive
Clarington, Ontario
This detached 3-bed, 2-bath home sits in one of Bowmanville's best family communities. We're talking minutes from parks, top schools, and awesome nature trails. Its completely move-in ready, a perfect blend of comfort and convenience in one clean package.The main floor is where you'll want to spend your time. The sun-drenched Great Room feels instantly cozy, featuring a gas fireplace and stylish California shutters. The kitchen is set up for entertaining with granite counters and a smooth walkout to the deck and pergola - perfect for summer barbecues and quiet morning coffees! Go up the stairs (new carpet alert!) to find your bedrooms. The spacious Primary has a walk-in closet and semi-ensuite access. Outside, the backyard is fenced and well-kept, complete with a shed. You get parking for three, a garage, and a clean, unfinished basement that is ready for your custom touch (think: home gym, playroom, or flex space).This is an incredible opportunity for first-time buyers or a growing family. You're close to everything: transit, golf, and green space. Stop scrolling - this is the one you need to see! (id:60365)
2612 Cerise Manor
Pickering, Ontario
Best deal in the neighbourhood! Not like all the rest, this beauty checks all the boxes! Perfectly located under 15 min drive from HWY401, Pickering GO and tons of shopping. A brand new Public school and park are just a few min walk away. Also in the works are a new shopping plaza and a new Catholic school just minutes away. This 6 year new townhouse is bright, spacious and smartly laid out. No need to cram your living, kitchen and dining all in one room because this layout offers a separate family room at the front of the house so you can spread out as you please. The kitchen features a large island great for breakfasts or doing homework and walks out onto a lovely private garden prefect for entertaining. The 3 bedrooms on the second floor are spacious and yes carpet free! The basement is finished to an high spec and offers a spacious Rec room and clean bright laundry room. To top it off you also have an EV charging plug right by the garage door for your convenience. The whole house has been freshly painted and professionally cleaned, nothing left to do but move in and get cozy. (id:60365)
(Bsmt.) - 147 Fitzgibbon Avenue
Toronto, Ontario
Welcome to this spacious 4-bedroom basement unit with a separate entrance in a detached bungalow. This bright, open-concept space features a large living and kitchen area with two full washrooms. Enjoy modern upgrades throughout, including vinyl and porcelain flooring, a newly renovated kitchen with quartz countertops, pot lights, and elegant bathrooms. Step outside to a private backyard-perfect for summer gatherings and BBQs! One parking space is included. Conveniently located within walking distance to Kennedy Subway and GO Station, the new LRT line, schools, shopping, places of worship, hospital, parks, and the library. Zoned for the highly-rated Lord Roberts School. Move-in ready for December 1, 2025, this home combines comfort and convenience in a desirable neighborhood. Please note: The main floor is leased separately to a family. Utilities are shared 50/50 with the main-floor tenant. Ideal for a family or two couples. (id:60365)
135 Trewin Lane
Clarington, Ontario
Welcome to your new home! This well-maintained and move-in ready 3-bedroom, 2.5-bathroom freehold townhouse offers comfort, style, and convenience in one of Bowmanville's most desirable locations. Property Highlights: *3 spacious bedrooms and 2.5 bathrooms, perfect for families or professionals. *Granite countertops in a bright, modern kitchen. *Low-maintenance backyard featuring a luxurious hot tub-ideal for relaxing under the stars at the end of the day. *Finished basement with a cozy man cave and ample storage space. *Clean and tidy throughout, showing pride of ownership. *Close to Hwy 401 for easy commuting and a walk away from the Bowmanville Creek fish ladder, where the salmon run, and minutes from downtown Bowmanville. Whether you're entertaining guests or enjoying a quiet evening, this home offers the perfect blend of comfort and convenience. Don't miss your chance to own this gem! Location, Lifestyle, and Value-All in One! (id:60365)
1621 - 3270 Sheppard Avenue E
Toronto, Ontario
Welcome to the newly built Pinnacle Toronto East, offering a stunning 1-bedroom unit with 505 sq. ft. of modern living space, exquisite finishes, and southwest-facing views of downtown Toronto. This bright and stylish suite features full-size stainless steel appliances, laminate flooring, and 9-ft ceilings. Residents can enjoy world-class amenities, including an outdoor swimming pool and hot tub, outdoor terrace, party room, fitness centre, serene yoga room, and a children's play area, among many others. Conveniently located just minutes from Highways 401 and 404, TTC, GO Transit, Fairview Mall, and a variety of shopping and dining options. Be the first to occupy this luxurious new unit in one of Toronto's most desirable communities.WE ARE LOOKING FOR AAA TENANTS FOR TWO YEARS AT THE LIST PRICE. (id:60365)
3 Holmstead Avenue
Toronto, Ontario
Custom All-Brick Family Home in Topham Park. Built for the owner's own use with careful attention to detail, this solid all-brick home delivers space, function, and comfort for real family living. The main floor features a stunning open-concept layout with a chef-inspired kitchen, dining, and family room combined - ideal for both everyday life and entertaining. Tall ceilings, hardwood floors, large windows, and a skylight bring natural light throughout.The home offers 7 bedrooms in total (4 up + 3 down), making it ideal for larger families or multigenerational living. A separate side entrance provides rental potential or the option for a fully self-contained in-law suite. The principal bedroom is a private retreat with a walk-in closet, spa-style ensuite with soaker tub and rain shower, and a private balcony for morning coffee. The second floor includes two full bathrooms plus one half bathroom and convenient laundry. A covered porch off the main living area extends your everyday space - perfect for unwinding in the shade, enjoying summer rain showers, or watching kids play in the generous, fully fenced backyard.Located on a quiet, well-loved street in Topham Park, a neighbourhood where families stay long-term and many homes are being rebuilt, making this a sound investment. Walk to Topham Park for playgrounds, splash pad, baseball, soccer, pickleball, and community programs at the clubhouse. Enjoy the best mix of big-box and boutique shopping nearby, easy DVP access, and convenient travel with both the subway and LRT within reach. A rare opportunity to own a thoughtfully built home in a family-first community.**OPEN HOUSE SAT NOV 1 2:00-4:00PM**. (id:60365)
1138 Woodbine Avenue
Toronto, Ontario
Walkable. Practical. Move-In Ready. Perfect for first-time buyers or down sizers who want to leave the car behind and live in one of East York's most convenient pockets. This solid all-brick bungalow is freshly painted throughout and filled with natural light. One of the rooms features a vaulted ceiling that gives the home a bright, airy feel. The enclosed front porch is an unexpected bonus - ideal as a quiet office, reading nook, or bike/stroller storage.Located in a highly desirable pocket of East York, you can quite literally walk everywhere. Just a 6-minute walk to Woodbine subway, grocery stores, coffee shops, and all the restaurants and boutiques of the Danforth. Prefer the outdoors? Take the nearby bike lanes straight to The Beach for boardwalk strolls or sunsets by the water.Nature lovers will appreciate being just a 17-minute walk to Stan Wadlow Park - 8.5 hectares of green space connected to Taylor Creek Park, offering miles of paved trails for biking and walking. Stan Wadlow Park also features ball fields, an outdoor pool, clubhouse activities, playgrounds, and an off-leash dog area.Easy parking, efficient layout, and an unbeatable location make this a rare find for those who value lifestyle and convenience. Ready to move in and start enjoying the neighbourhood from day one. **OPEN HOUSE SAT NOV 1st, 2:00-4:00PM** (id:60365)
9 Everett Crescent
Toronto, Ontario
Rare Park-Side Opportunity in Woodbine-Lumsden! For those looking to explore their creative potential - whether renovating, reimagining, or building new - this is a rare lot with the right ingredients. Set on a quiet crescent in a desirable East York pocket, this solid brick bungalow sits slightly elevated, overlooking a tranquil park. It's ideal for renovators who want to put their personal touch on a home with great bones, and equally appealing to builders who can take advantage of the natural grading and potentially build a street-level garage. Inside, the home features two full bedrooms, an oversized front hall, tall ceilings, and walk-out potential from the basement. The backyard is fully fenced and surprisingly peaceful - a private retreat in the city. Loved by the same owner for almost 25 years, the property offers a foundation for your next chapter.The location is exceptional for anyone who values lifestyle and convenience. Just a 3-minute walk leads you to Stan Wadlow Park and Taylor Creek Park - miles of paved trails surrounded by nature, perfect for biking, jogging, dog walks, yoga in the park, or enjoying the public pool and green space. A 15-minute walk brings you to the GO Train and Woodbine Subway, giving fast access in, around, and outside the city, along with the many restaurants, coffee shops, and boutiques of the Danforth. Safe bike paths take you direct to The Beach for lakeside dining and boardwalk sunsets. Here, you truly get the best of city living with nature at your doorstep. **OPEN HOUSE SAT NOV 1, 2:00-4:00PM** (id:60365)
4 Aveline Crescent
Toronto, Ontario
Welcome to 4 Aveline where modern design meets effortless living in this fully renovated 4- level side split in sought-after Bendale. With $400,000 in upgrades, every inch of this home has been reimagined for contemporary comfort and style. The open-concept main floor blends a bright living and dining space with a wood-burning fireplace and a stunning kitchen featuring quartz countertops, quartz backsplash, stainless steel appliances, pantry storage, and a walkout to a new composite deck-perfect for entertaining or relaxing. The home offers four bedrooms, including a main-floor suite with its own 3-piece bath and walkout to the backyard-ideal for guests or multi-generational living. Matching hardwood floors, new staircases, smooth ceilings and pot lights throughout create a seamless, elevated aesthetic. The large primary bedroom features large built-in closets for plenty of storage. A fully renovated 4pc w/ quartz countertops serves the upper level. The lower level adds even more versatility with a spacious rec room and built-in wet bar, plus a large laundry room with new washer and dryer. Extended garage with direct access from the front hall. Outside, your private retreat awaits: a fenced backyard with deck, patio, and large heated inground pool complete with pool house (with hydro), new pergola and a separate 2-piece, 3 season bathroom. The fully fenced front yard offers additional outdoor living with a patio and hot tub, all framed by a new interlock driveway. Located in the heart of Bendale, just a short walk to Scarborough Town Centre, parks, schools, and transit. Every detail is done-just move in and enjoy modern living at its best. (id:60365)
64 Brooklyn Avenue
Toronto, Ontario
LOCATION LOCATION LOCATION! Double brick & 40 foot double lot. An Edwardian Landmark on one of Leslievilles most loved tree-lined streets, this rare three-storey detached blends timeless character with exceptional flexibility. Lovingly cared for by the same owners for 45 years. It is currently configured as a Duplex with two self-contained units but could be easily converted back to a spacious Single-Family Home. From the covered front Veranda, step into elegant principal rooms featuring Crown Moldings, Original Hardwood Floors, French Doors, and Decorative & Operative Fireplaces. Sun-Filled Bay Windows overlook the Side Garden, while bright Eat-In Kitchens on both the Main and Second Floors open to private Verandas and a landscaped backyard oasis. Across all three levels you will find generous living and dining spaces, up to six Bedrooms, multiple full Baths, and a Finished Lower Level with Laundry and Storage. The property offers a Private Drive with parking for two, including a freestanding Pillared Carport. Original architectural details throughout, and exciting potential for multi-generational living, & a Laneway Suite. Steps from Queen Street E, Hideaway Park, Top-Rated Schools, Shops, Cafes, TTC and the Ontario Relief Line, with easy access to downtown and major highways, 64 Brooklyn Avenue is more than a home. It is a rare opportunity to own a timeless piece of Leslieville History. (id:60365)

