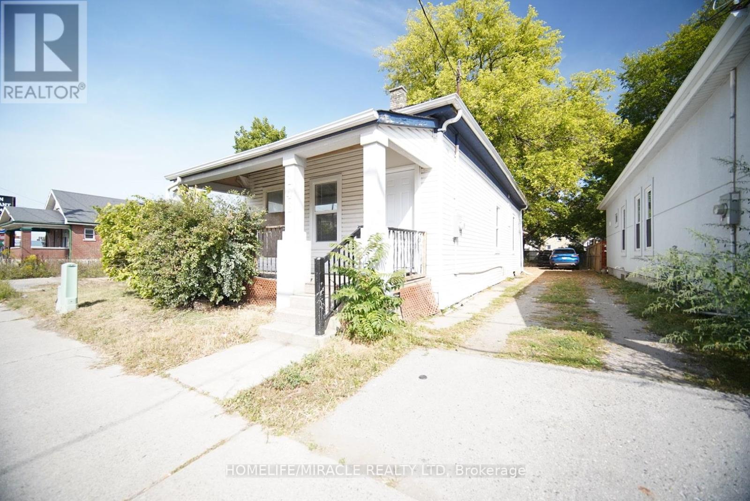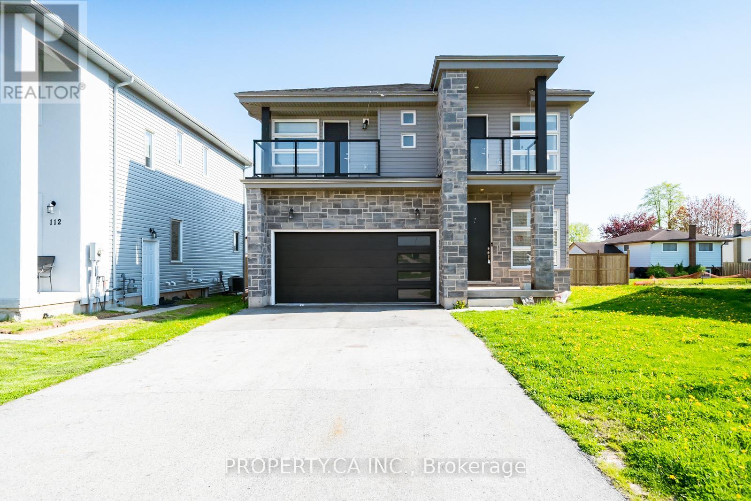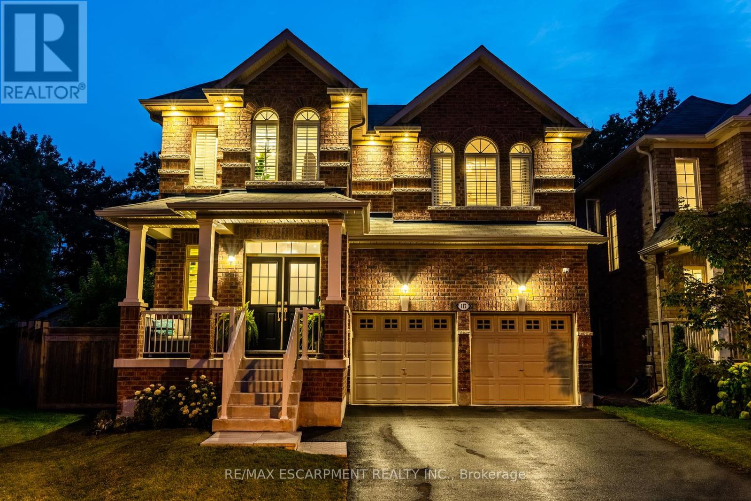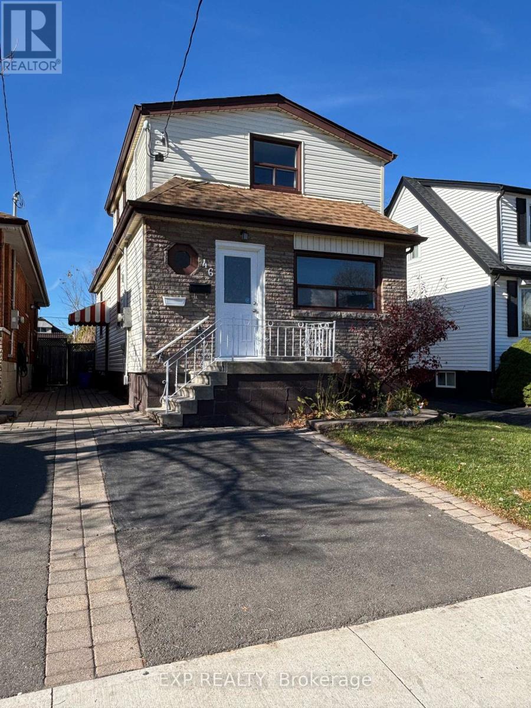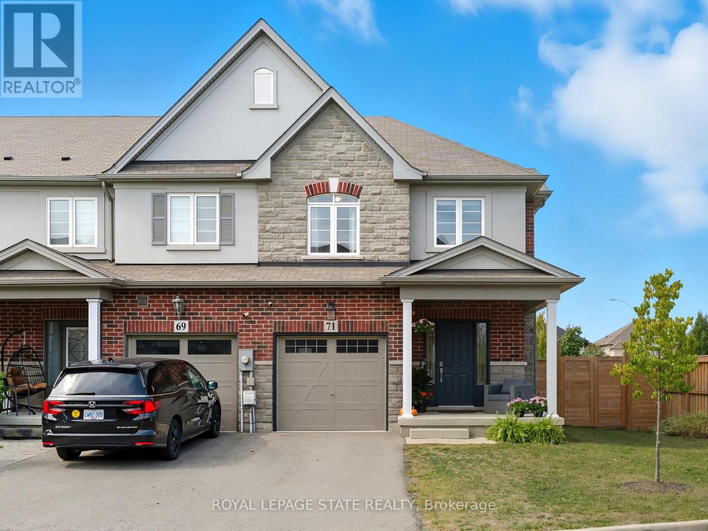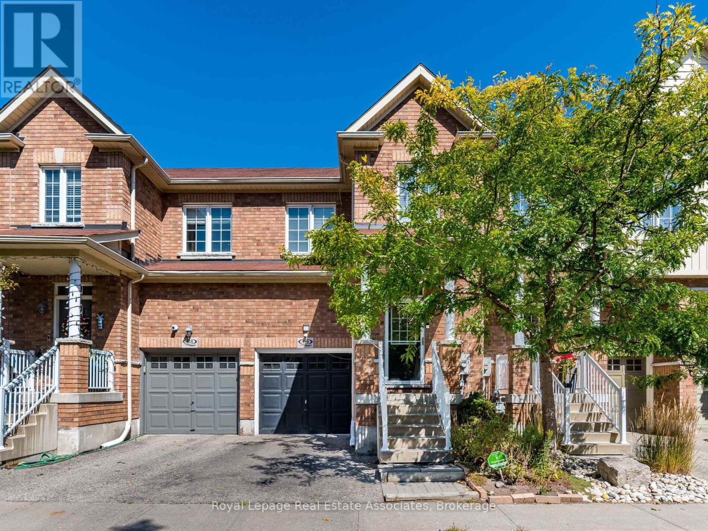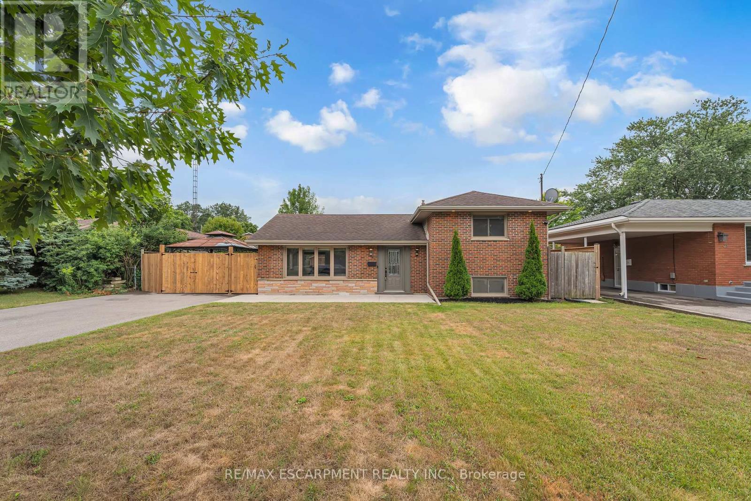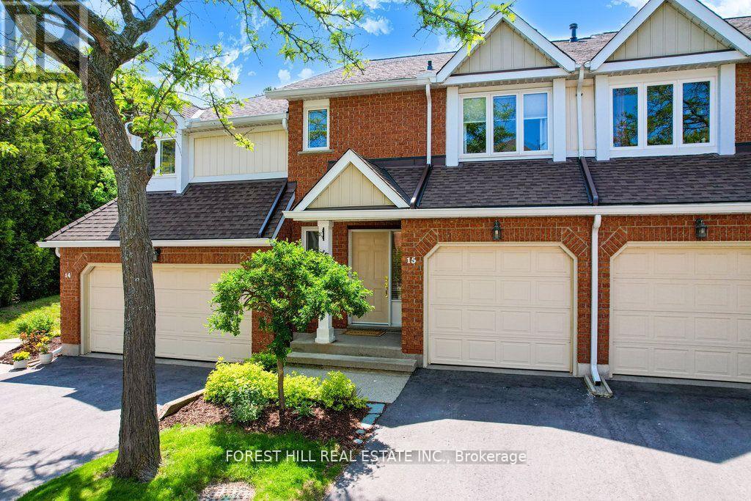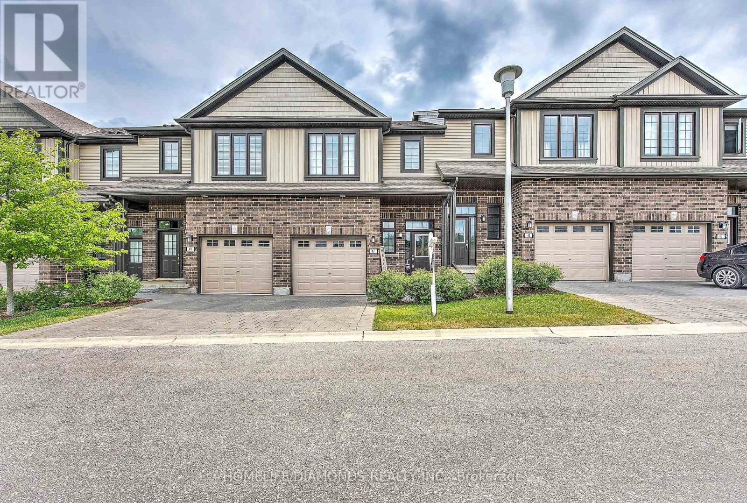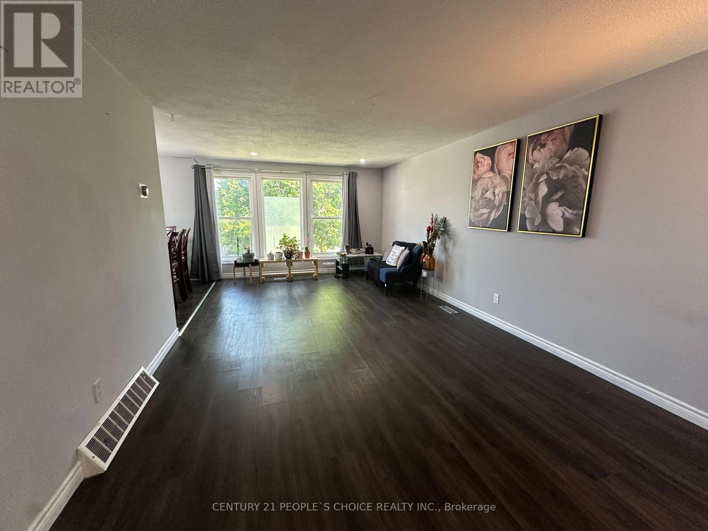148 Adelaide Street N
London East, Ontario
148 Adelaide St N offers just under 2000 sqft, ample parking, and a 153-ft deep lot. Recently renovated in 2025, its a great value in an up-and-coming neighborhood perfect for first-time buyers or investors seeking strong potential. (id:60365)
102 Bethune Avenue
Welland, Ontario
Welcome to your dream home in the vibrant heart of Welland! This thoughtfully designed 4+1bedroom, 5 bathroom detached gem sits on an impressive 6,000+ sq ft lot and offers the perfect fusion of space, modern style, and practical functionality complete with a finished basement and private separate entrance. Less than 5 years old, this newer build features a bright, open-concept main floor with a spacious foyer, a huge living area, and an upgraded kitchen with a show-stopping oversized island ideal for hosting and daily family life. Upstairs, you'll find four generously sized bedrooms with brand-new carpet, including two with private ensuites, plus a third full bath and the convenience of an upper-level laundry room. The finished basement offers a separate entrance, a full kitchen, a spacious room, and plenty of additional living space perfect for extended family or as a mortgage helper. Surrounded by top-rated schools, parks, shopping, and all major amenities, this home is one of the best values in Welland. Whether you're raising a family or building your investment portfolio, this property is a rare opportunity you don't want to miss. (id:60365)
117 Wimberly Avenue
Hamilton, Ontario
PREMIUM RAVINE LOT IN WATERDOWN! This exceptional home offers approximately 3,800 square feet of meticulously designed living space, perfectly blending elegance, functionality, and comfort. This Aspen Ridge built home provides complete privacy - a rare find in such a desirable neighborhood. Inside, no detail has been overlooked. The main level features engineered hardwood flooring and California shutters throughout. The heart of the home is the chef-inspired kitchen, complete with quartz countertops, a gas range, stainless steel appliances and a built-in beverage fridge - ideal for entertainment and everyday luxury. Upstairs, you'll find five generously sized bedrooms each equipped with custom closets. The primary suite is complete with a walk-in closet and a spa-like ensuite with a double vanity, glass shower and stand-alone tub. It is completely private overlooking the views of the backyard and ravine. The fully finished basement offers incredible in-law potential with a separate kitchen, spacious living area and full bathroom - perfect for extended family or guests. Step outside to your own private oasis. The premium sized backyard showcases a stunning saltwater pool, surrounded by professionally landscaped gardens and mature trees, creating a serene and resort-like atmosphere. The privacy of this yard is unmatched. Whether you're hosting a summer barbecue or enjoying a quiet evening, this outdoor space is sure to impress. Located in a highly sought-after area of Waterdown, close to trails, parks, schools, and all amenities, this home is a rare offering on an incredible lot. RSA. (id:60365)
46 Delena Avenue S
Hamilton, Ontario
Attention new homeowners or investors! This newly renovated and well maintained home features 4 beds, 2 baths and 2 kitchens. The main and second floor is a three bedroom apartment with a rear door to the large backyard deck. The separate side entrance leads to the one bedroom basement apartment. Both apartments have in-suite laundry. Main Unit 1 is vacant and Unit 2 is currently rented to a great tenant. Cashflow property if used as an investment! This home is also a perfect set up for a multi-generational family with an in-law suite in the basement. Or, live in one unit and rent out the other for a mortgage helper. Parking spot in front, fenced yard. Nice family neighbourhood and conveniently located close to all amenities, shopping, parks, schools and highway. Seller willing to provide a small VTB loan (id:60365)
71 Bradbury Road
Hamilton, Ontario
Perfectly situated on a large corner lot in a quiet neighbourhood, this bright, freehold end unit townhome, with a stone, stucco & brick exterior, provides a generous 1,799 sq/ft of above grade, open-concept living space. Inside, youll be greeted by 9 ft main floor ceilings, a powder room, a kitchen equipped with stainless steel appliances, rustic wood-finished tiling, quartz countertop, and an oversized pantry. The kitchen is open to both the living room, with additional windows, and dining area, perfect for entertaining and staying connected with your friends and family. The all-oak staircase with square spindles leads upstairs to three spacious bedrooms, all with walk-in closets, and 2 full bathrooms, both featuring quartz counters, including a recently renovated primary ensuite shower, and convenient bedroom level laundry room. Downstairs is home to a newly renovated basement with oversized windows, finished with high quality paint and hardware, featuring an additional 490 sq/ft of living space, with an open-concept family room, an office space, a powder room, and two large storage rooms. With a large privacy fence, you can enjoy your backyard and bonus side yard space which allots a new concrete patio and gazebo, and plenty of grassy space. This home is ideal for any type of buyer, from young family to retirement, to working from home needs, and is conveniently located close to parks, shopping, and highway access. Could this be the one you've been waiting for? Don't miss out on a great home! (id:60365)
119 - 110 Highland Road E
Kitchener, Ontario
Welcome to this beautifully updated townhome in a prime Kitchener location. Offering 3 spacious bedrooms, 3 bathrooms, and a finished basement, this home is designed for both comfort and style. The open-concept main floor features laminate flooring, upgraded lighting, and a modern kitchen with granite countertops, stainless steel appliances, and ample cabinetry. Upstairs, the large primary suite includes a private ensuite, complemented by two additional bedrooms with laminate flooring, a full bathroom, and convenient upper-level laundry. The finished basement provides extra living space ideal for a rec room, home office, or guest suite. Enjoy the added bonus of a single-car garage. Close to schools, parks, shopping, and transit, this townhome blends modern living with everyday convenience, perfect for families. (id:60365)
35 Hickery Place
Brantford, Ontario
Stunning Renovated Bungalow in Echo Place! Welcome to this beautifully updated brick bungalow sitting on a generous 51 x 134 ft lot in a highly desirable neighbourhood. Featuring a bright open-concept main floor, this home offers a spacious living room with a modern stone accent wall, pot lights, large windows, and stylish lvl flooring. The eat-in kitchen is a true highlight, showcasing a white herringbone backsplash, ample cabinetry, granite island with seating, and a walkout to the gazebo and two decks perfect for entertaining and enjoying the very private backyard. Retreat to the luxurious 2 full bathroom with vaulted ceiling and free standing tub, or head to the cozy finished basement with recreation room, movie area, and an impressive spa-like bathroom with a huge walk-in shower. Recent Updates & Features: Furnace (2025) & Water Heater (2025) Attics upgraded to R60 & crawl space spray foamed to R24 (2022) Water softener & purifier (2022) Modern appliances: fridge (2020), dishwasher (2021), washer & dryer Nest thermostat, 65-inch TV, island chairs, gazebo, window dressings & more included Located on a quiet street in Echo Place, close to parks, trails, schools, shopping, and highway access. This immaculate home is loaded with updates, move-in ready, and shows beautifully! (id:60365)
15 - 523 Beechwood Drive
Kitchener, Ontario
Welcome to the Beechwood Classics at 523 Beechwood Drive, Unit 15 - a charming executive townhouse tucked into a peaceful, park-like setting in one of Waterloo's most desirable communities. This bright and welcoming home features a carpet-free main floor and basement with a spacious open-concept layout, perfect for everyday living and entertaining. The highlight of the space is the show-stopping 10-foot kitchen island - a natural gathering place for family and friends -along with a cozy gas fireplace that adds warmth and character.Upstairs, you'll find two generously sized bedrooms, each with its own walk-in closet and private ensuite, offering comfort and privacy for everyone. The finished basement provides even more living space, ideal for a rec room, home office, or a playroom. Step outside to your private back deck with gas BBQ hookup, and enjoy the freedom of low-maintenance living - lawn care and snow removal are included in the condo fees. Cool off in the community pool or simply enjoy the beautifully maintained grounds. Located close to everyday conveniences, you're just minutes away from grocery stores, restaurants, and schools- everything at your doorstep. A wonderful place to call home. (id:60365)
47 - 1030 Oakcrossing Gate S
London North, Ontario
Beautiful built multi-level townhouse condominium in the popular North London "Ten Oaks" development! The front foyer separates the main floor living area and the lower level efficiently with access from both the garage and front door, featuring tile floors, tastefully finished 2pc bath and coat closet. Up a few steps you enter the open concept main floor living space, kitchen with peninsula (perfect for breakfast bar) overlooking both the great room, dining area and large windows, always filled with loads of natural light! There is a large wooden sundeck accessible from the kitchen through glass sliding doors, perfect for outdoor relaxing and enjoying the sun! The laundry and master bedroom exclusively rest on the second level, featuring a large walk-in closet and stunning 4 pc ensuite bathroom! The 3rd level has 2 large bedrooms and a full 4 pc bath. This complex is also know for the generous amount of visitor parking. UPPER PORTION FOR RENT ONLY( 3 BED+ 3 BATH) (id:60365)
Upper - 20 Gillrie Court
Brantford, Ontario
Your private oasis! Situated on a quiet street. Close to schools, shopping malls & Highway 403. Following upgrades done within the past 10y: Roof, Furnace, A/C, Kitchen, Electrical Panel, Lower Level Carpets, All Lights And Window Coverings, Painting Through Out, Deck Board Fencing Around The Majority Of The Lot And Concrete Porch And Curbing. (id:60365)
23 - 88 Avonwood Drive
Stratford, Ontario
Opportunity to live in this Beautiful 2+1 Bedroom Bungalow with Rare Finished Basement Walk-out to Oversized Fenced Backyard. Strategically located just steps away from all Amenities like Walmart, Stratford Mall, Food basics, Zehrs, Canadian Tire, Grocery stores, Restaurants, Country Club golf course and so much more. (id:60365)
703 - 71 Wyndham Street S
Guelph, Ontario
This stunning 1,305 sqft. interior + 160 sqft. A private balcony, 2-bedroom, 2-bathroom condo offers an exceptional blend of style and convenience perfectly situated on the 7th floor and just steps from downtown Guelph.The bright, open-concept layout is thoughtfully designed for accessibility and showcases high-quality finishes, including oak flooring, ceramic tile, high ceilings, a remote-controlled fireplace in the living room, and a designer kitchen with quartz countertops, a full-height backsplash, LED under-cabinet lighting, soft-close drawers, and high-end stainless-steel appliances.Large windows allow natural light to fill the unit complete with roll-up shades for privacy while the oversized balcony extends your living space outdoors. The primary suite boasts a generous walk-in closet and a spa-inspired 4-piece ensuite with an oversized glass shower. A second bedroom is complemented by a stylish 3-piece bathroom. Additional conveniences include a dedicated storage room perfect for storage or easily converted into a pantry and a spacious laundry room.This condo also includes a secured underground parking space for your comfort and peace of mind. The well-maintained building offers outstanding amenities, including a gym, guest suite, golf simulator, billiards, a lounge with library, a second lounge bar with terrace, outdoor dining and BBQ area, indoor visitor parking, secured bike rooms on all parking levels, and a welcoming community where neighbours truly look out for one another.Located steps away from restaurants, cafes, shops, Market Fresh, the Farmers Market, the VIA Rail/GO train and bus stations, and with easy access to riverside trails this condo delivers a vibrant lifestyle in one of Guelphs most desirable locations. (id:60365)

