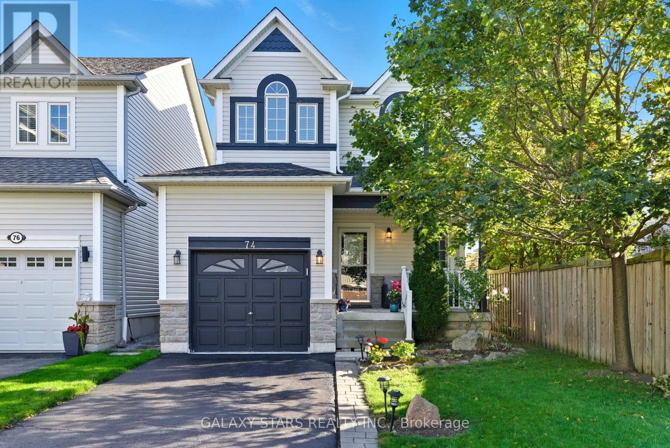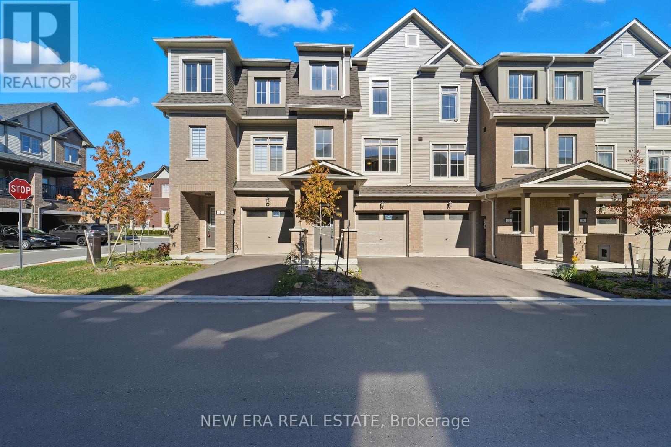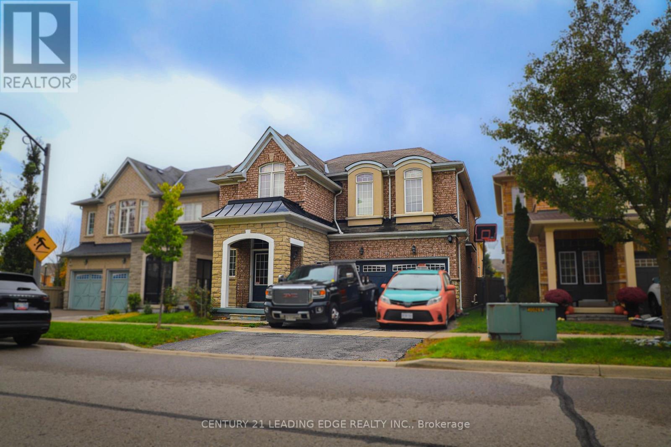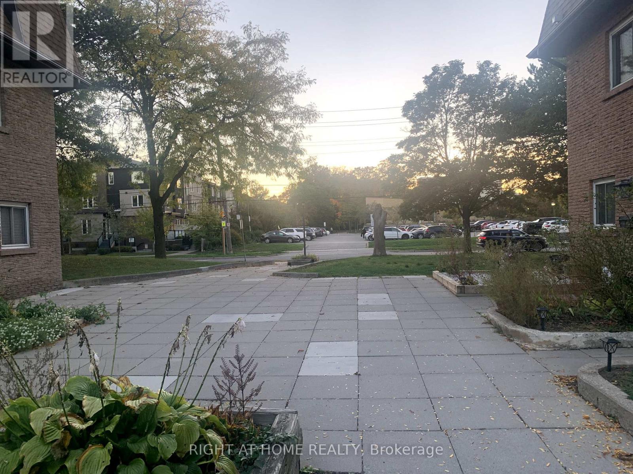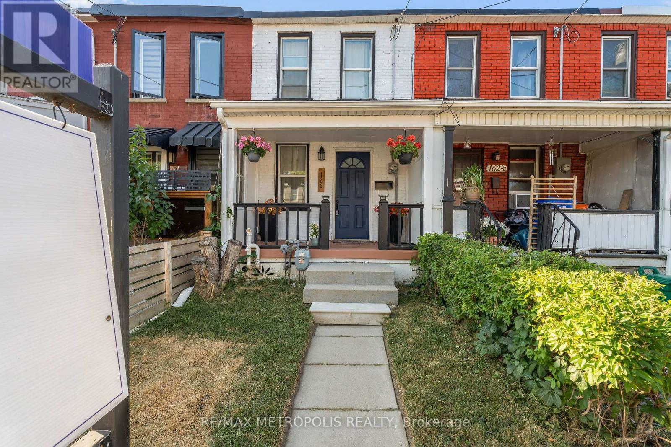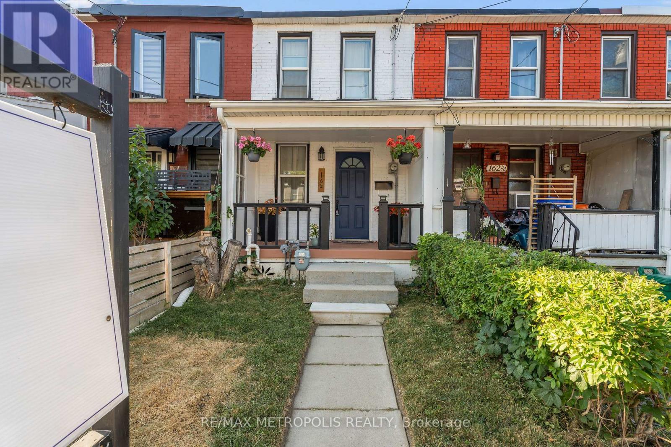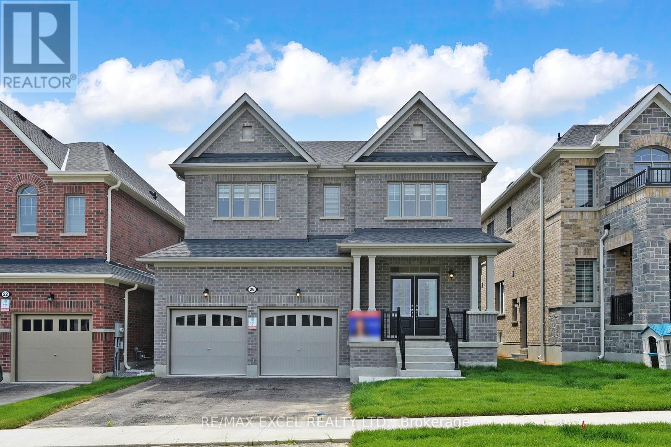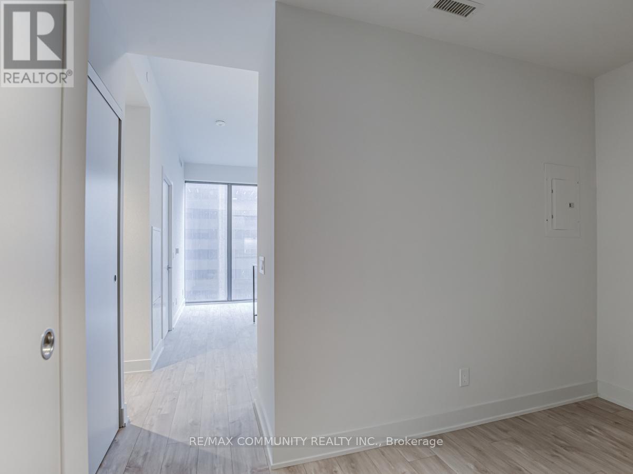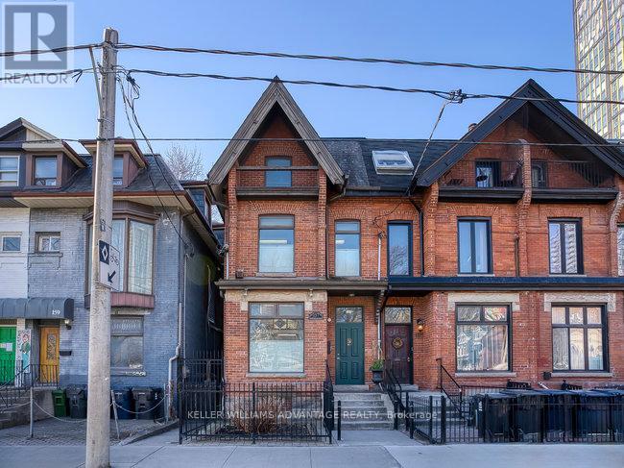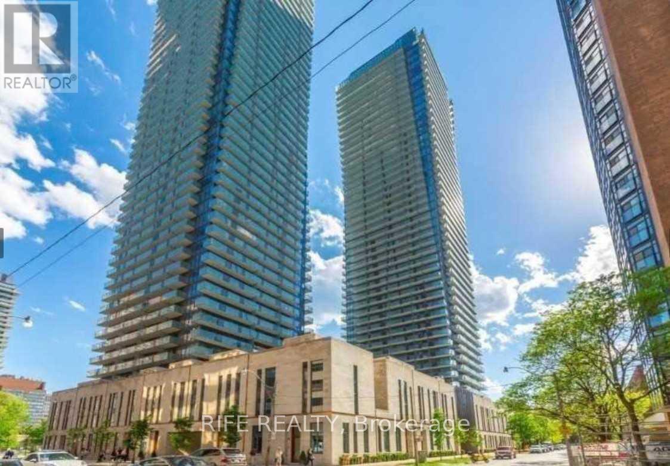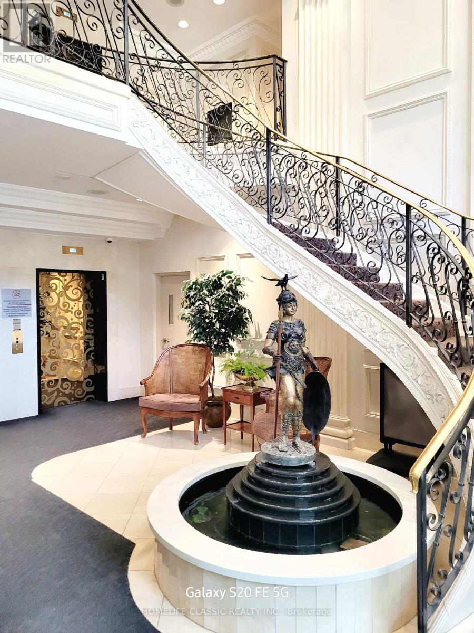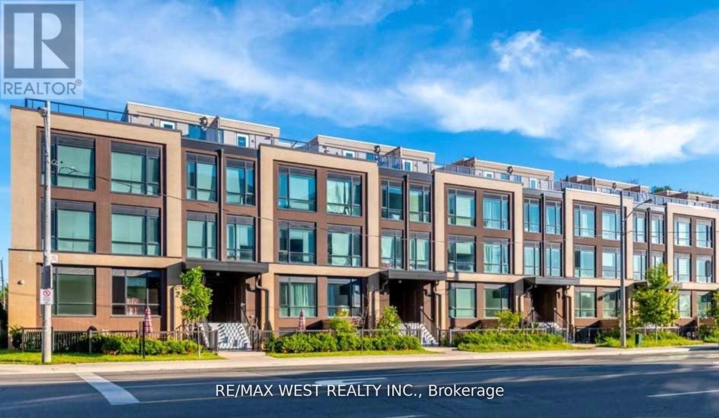74 Northgrove Crescent
Whitby, Ontario
Beautifully updated detached home in the heart of Brooklin featuring 3 spacious bedrooms, including a primary suite with a walk-in closet, a bright open-concept layout, direct garage access, a fully finished basement, and a large private backyard perfect for entertaining. Pride of ownership shines throughout with extensive upgrades completed over the years: 2019: Air conditioner and whole-home humidifier installed 2020: New washer added 2022: New roof, new dryer, and driveway sealed and paved 2024: Kitchen faucet replaced; powder room updated with new toilet, sink, cabinet, and faucet; primary ensuite refreshed with new toilet, sink, cabinet, faucet, and shower head; main bathroom renovated with new counter, sink, faucet, toilet, and rainfall shower head 2025: Driveway freshly sealed and paved again with new asphalt in front of the garage Located in one of Whitby's most sought-after Brooklin communities, close to schools, parks, shops, and transit. This move-in-ready home combines comfort, function, and style - perfect for families looking for a turnkey property in a fantastic neighbourhood. ** This is a linked property.** (id:60365)
6 Malone Lane
Clarington, Ontario
Step into this Spacious townhouse with potential for multifamily or multigenerational living. There is a huge multiple purpose room on the ground level with a large window and sliding door that feels so spacious just waiting for you to decide what use best meets your family's need. The sliding door opens onto your patio and low maintenance yard that overlooks the park. Broadloom here keeps it warm and cozy all year round. The second story features open concept living, kitchen and dining room with lots of windows to let in plenty of light. Stainless steel fridge, stove and custom vent fan are included. The centre island is perfect for entertaining or for the chef/baker in the family with additional seating too. This level has a the convenience of a power room just off the living room. On the 3rd storey are the 3 bedrooms and main bath with a huge linen closet. The spacious primary bedroom has an 4 pce ensuite and walk in closet. All bathrooms have not been used. Tile is a modern design in both baths that will blend seamlessly with your decor. Throughout you will find updated electrical outlets with USB ports for easy charging of all your electronic devices.Dishwasher and washer and dryer to be delivered and installed prior to close. This location is close to all amenities including shopping, restaurants, entertainment, recreation and great schools. This complex has ample guest parking. Come and visit today to see how it can be your new family home with years of maintenance free living. Peace of mind that comes with the Tarion warranty that covers this new build is priceless. Start to relax today! (id:60365)
6 Gamble Drive
Ajax, Ontario
Welcome to 6 Gamble Dr, Ajax! Beautiful 4-bedroom, 3-bath detached home in a highly desirable, family-friendly neighborhood. Step inside through elegant double doors and enjoy the bright, open-concept layout with 9-ft ceilings on the main floor. The spiral staircase with modern metal pickets leads to the spacious upper level featuring a convenient laundry room, a home office, and a luxurious primary bedroom with a walk-in closet and a 5-piece ensuite bath. The upgraded kitchen offers granite countertops, a stylish backsplash, and a breakfast bar, complete with six stainless steel appliances perfect for cooking and entertaining. The large family room with a gas fireplace provides a cozy space for gatherings. The home also includes a double-car garage, central air conditioning, and a partially finished basement with two additional bedrooms ideal for guests or extended family. Area Highlights: Located in one of Ajaxs most sought-after communities Minutes to shopping centers and restaurants Close to GO Station and public transit Near top-rated schools Short drive to Lake Ontario waterfront and parks Easy access to Highways 401, 407, and 412 A perfect blend of elegance, comfort, and convenience, your dream home awaits at 6 Gamble Dr, Ajax! (id:60365)
4 - 20 Hainford Street
Toronto, Ontario
Spacious and well-maintained 3-bedroom, 2.5-bathroom townhome available for immediate rent in a highly convenient neighbourhood. This home features a renovated kitchen, updated bathrooms, and generously sized bedrooms, including a primary bedroom with a private 4-piece ensuite. Enjoy outdoor living with a private balcony and access to the backyard perfect for summer relaxation. The property includes 1 underground parking spot, with additional parking available at extra cost. Laundry is shared, and there are two separate kitchens one for the tenant and one for the landlord. The friendly landlords, an older couple, reside in the basement. Ideal for families, young professionals, or students looking to share accommodations. Conveniently located near TTC, schools, shopping, and all essential amenities. Flexible landlord open to various tenant arrangements. (id:60365)
162 Olive Avenue
Oshawa, Ontario
Welcome to this stunningly renovated and modernized freehold townhouse! Thoughtfully updated in 2023, this home boasts modern touches throughout. Inside, you'll find updated flooring throughout both the main and upper levels (2023), Potlights (2025') along with a fully redesigned kitchen featuring granite countertops (2023), soft-closing cabinets (2023), a large double sink with a modern faucet (2023), and updated appliances including a refrigerator, stove, washer, and dryer (2023). Both levels have a bedroom, which makes this home have a unique layout. The renovated 3-piece bathroom (2025) complements the home's clean and warm aesthetic, while updated windows throughout enhance energy efficiency and natural light. The spacious primary bedroom is bright, featuring three windows with both north and south exposures. The bedroom upstairs also has a Den nook, perfect for a home office. Additional upgrades include an updated electrical panel and hot water tank. This home also comes equipped with a forced-air gas furnace. Move-in ready with absolutely no work required, this home is perfect for first-time buyers!. Ideally situated within walking distance of a large park with 24-hour Parking available, close to schools and shopping centers, and just two minutes from highway access, the home is steps away from the upcoming Ritson Road Go Station, making it a great opportunity for the downtown commuter or a savvy investor. (id:60365)
162 Olive Avenue
Oshawa, Ontario
Welcome to this stunningly renovated and modernized freehold townhouse! Thoughtfully updated in 2023, this home boasts modern touches throughout. Inside, you'll find updated flooring throughout both the main and upper levels (2023), Potlights (2025') along with a fully redesigned kitchen featuring granite countertops (2023), soft-closing cabinets (2023), a large double sink with a modern faucet (2023), and updated appliances including a refrigerator, stove, washer, and dryer (2023). Both levels have a bedroom, which makes this home have a unique layout. The renovated 3-piece bathroom (2025) complements the home's clean and warm aesthetic, while updated windows throughout enhance energy efficiency and natural light. The spacious primary bedroom is bright, featuring three windows with both north and south exposures. The bedroom upstairs also has a Den nook, perfect for a home office. (id:60365)
26 Raines Road
Scugog, Ontario
Brand New Home In Port Perry. Be The First To Call This Your Home. Situated On A 40-Foot Lot, This Spacious 2,500 Sqft. Home Over A Thoughtfully Designed 4-Bedroom Layout. Perfect For Families. The Bright And Open Kitchen Overlooks The Breakfast Area And Backyard, Creating A Seamless Flow For Everyday Living And Entertaining. Over $20,000 Spent On Upgrades, Which Includes the Stained Oakwood Staircase And Railings. Second Floor Features A Very Spacious Primary Bedroom With A 5pc Ensuite, And A Jack & Jill As The Second & Third Bedroom. Located In A Prime Port Perry Neighborhood, You'll Enjoy Easy Access To Amenities Including Lake Ridge Health, Shops, Schools, The Beautiful Lake Scugog And More. All Just Minutes Away. Dont Miss This Incredible Opportunity. Schedule Your Viewing Today! EXTRAS: Existing: Fridge, Stove, Dishwasher, Washer & Dryer, All Elf's, Furnace, CAC. (id:60365)
2905 - 8 Cumberland Street
Toronto, Ontario
A modern 51-storey building steps from Toronto's exclusive shops and culinary delights. An internationally recognized setting that indulges your every whim. Welcome to 8 Cumberland, an address that sits perfectly within the Yorkville community. Spacious open-concept suites offer panoramic city views. A chef-inspired kitchen perfectly paired with modern cabinetry, quartz countertops, and stainless appliances, is made for entertaining. Bring to life a gourmet meal. (id:60365)
157 Gerrard Street E
Toronto, Ontario
Fantastic multi-level grandfathered commercial property available for sale in pedestrian-friendly Central-East Allan Gardens location with great TTC access. Perfect for medical/dental facility or for professional offices. Space includes three levels plus basement with walk-out. This big, bright, beautiful property is exquisitely adorned with exposed brick, French doors, and stained glass. Fabulous extras include a convenient staff kitchen area, four washrooms, and two private, fenced parking spots at rear of building. Fire escapes, fire alarms, security system and emergency exit lighting provide excellent safety features. Must be seen! (id:60365)
1411 - 1080 Bay Street
Toronto, Ontario
Fully Furnished. Students Are Welcome, Just Move In!Luxury U Condos. Adjacent To St. Michael's College Campus Of University Of Toronto In The Heart Of Downtown Toronto. Bright & Spacious With A Practical Layout. Large Balcony! Steps To University Of Toronto, Yorkville, Bloor St, Brand Name Restaurants& Shops And All Amenities. Fantastic Building Facilities. (id:60365)
616 - 5418 Yonge Street
Toronto, Ontario
Priced to sell, Ideal location right on Yonge St. Over 890 Square feet of living space, walking distance to subway, shopping, public transit, places of worship, library, theatres, restaurants. Great spacious unit with paking and an owned locker (id:60365)
310 - 639 Lawrence Avenue W
Toronto, Ontario
Welcome To Sophisticated Urban Living At 639 Lawrence Ave W, Located In The Heart Of Englemount-Lawrence. This Modern Stacked Townhouse With Unobstructed View Combines Style, Convenience, And Comfort For Those Seeking The Best Of Toronto's Midtown. Step Inside To Find A Bright, Open Concept Layout Illuminated By 9 Ft Ceilings, Where Living, Dining, And Kitchen Areas Flow Seamlessly Together. Kitchen Perks Include Tall Maple Upgraded Kitchen Cabinetry, Large Kitchen Island With 10 Drawers, Granite Countertops, Marble Backsplash, Undermount Valance Lighting, And Touchless Faucet & Soap Dispenser. Upgraded Blomberg Fridge With Bottom Freezer, Slide-In Frigidaire Stove, Brand New Frigidaire Over-The-Range Microwave, And Brand-New Bosch Dishwasher With 3rd Rack. Upgraded Bathrooms With Maple Cabinets, Caesarstone Quartz Tops, Upgraded Pfister Faucets And Shower Fixtures, And Frameless Glass Shower. Good Size Entryway Closet, Semi-Ensuite & Closet Organizers In Bedrooms, Engineered Floor (Torlys), Upgraded Lighting Throughout Unit, New Tankless Water Heater (5K), 1 Underground Parking Spot And Locker. Outdoor Space Is A Highlight; Enjoy A Private Terrace Complete With A BBQ Hookup For Summer Gatherings. Located 2 Minutes Walk From Lawrence West Subway Station, And Walking Distance To Lawrence Square Shopping Centre (Grocery, Pharmacy, Winners, Canadian Tire, Etc.). (id:60365)

