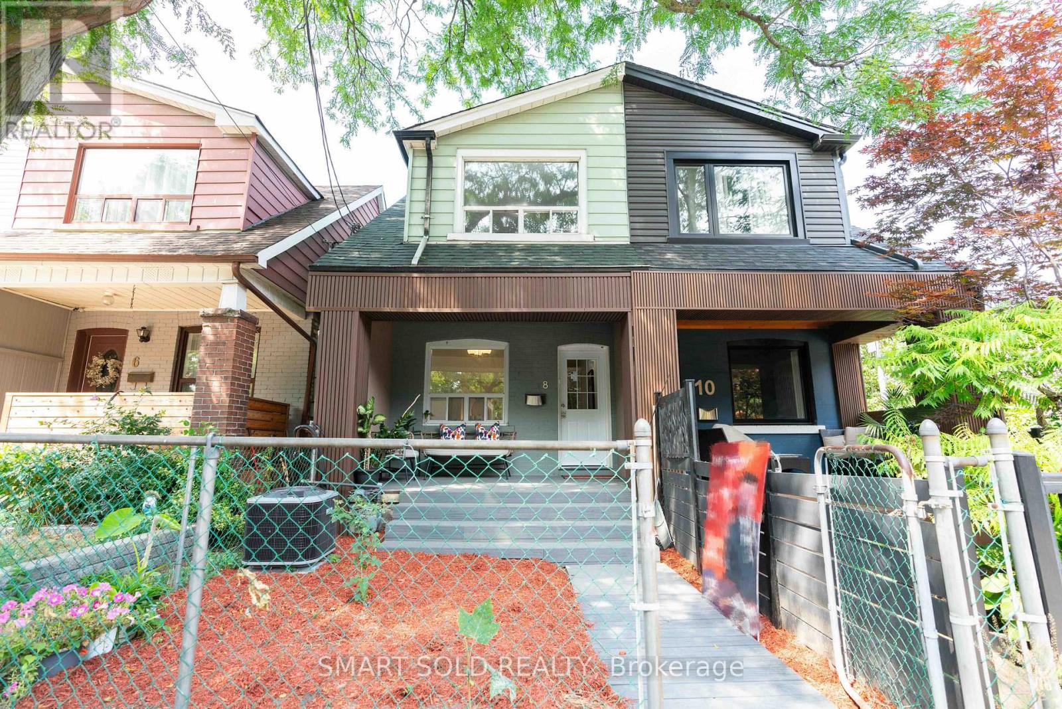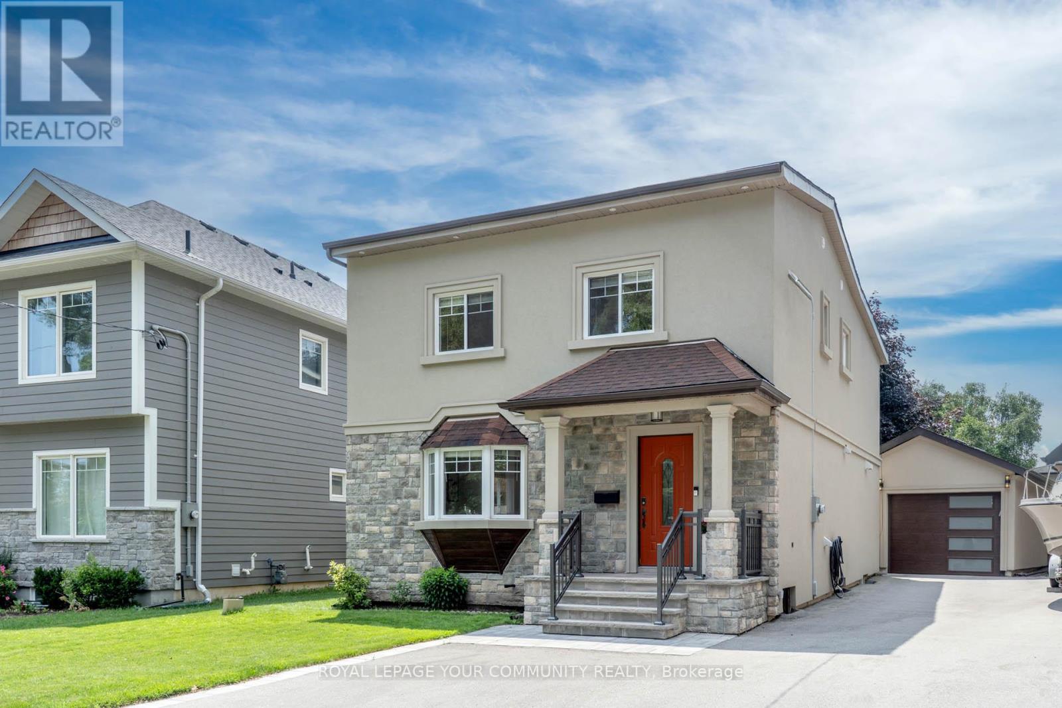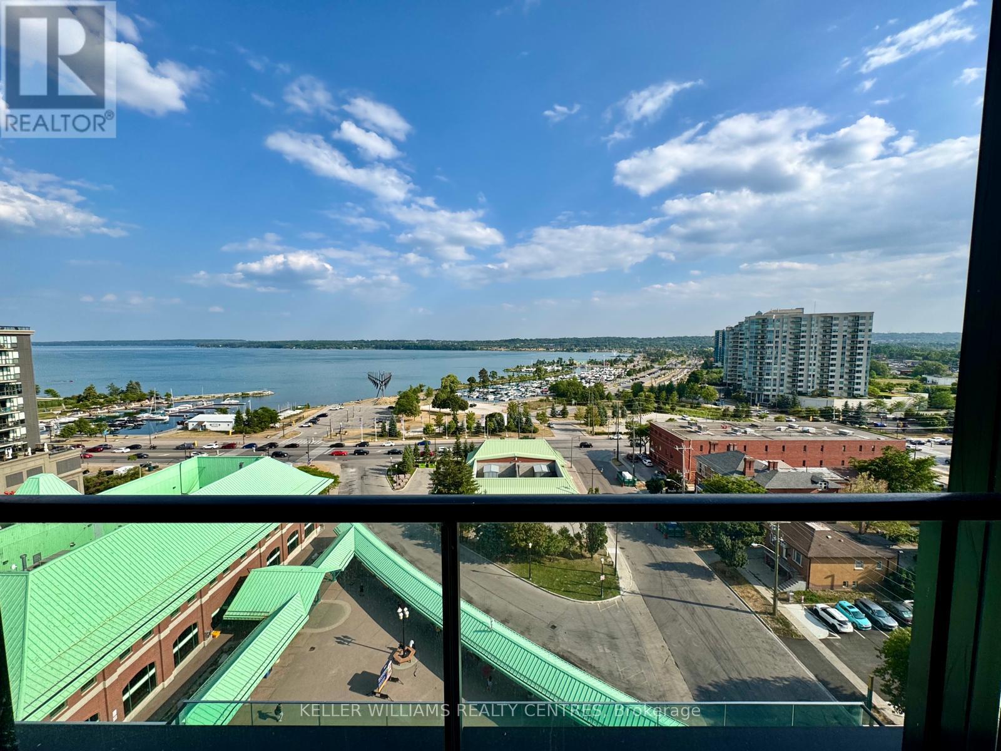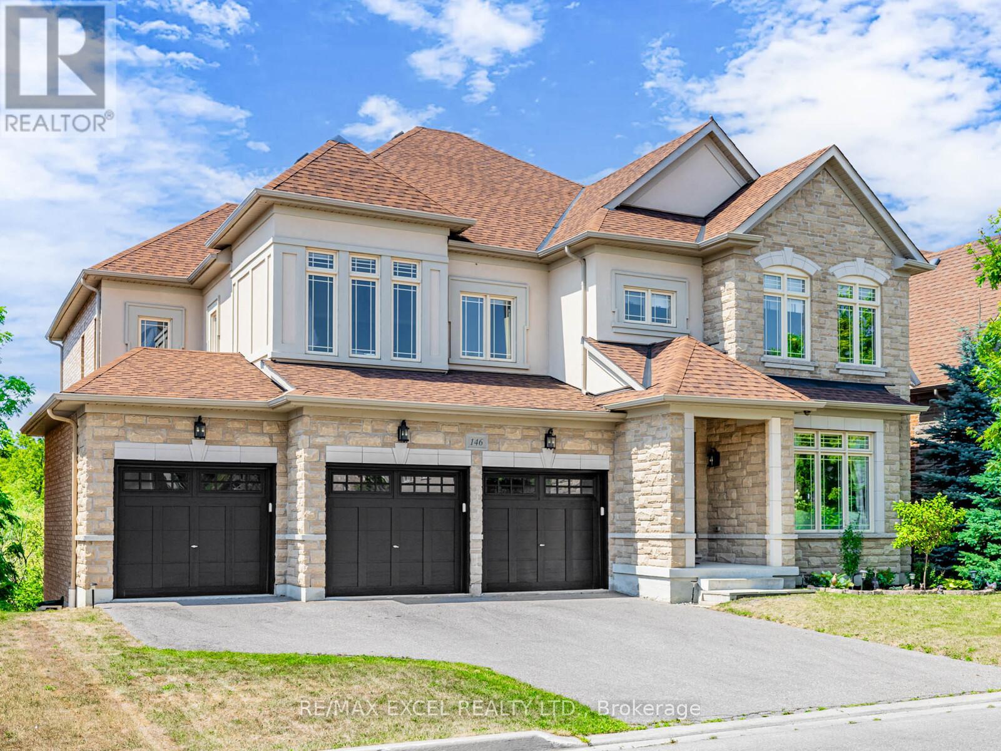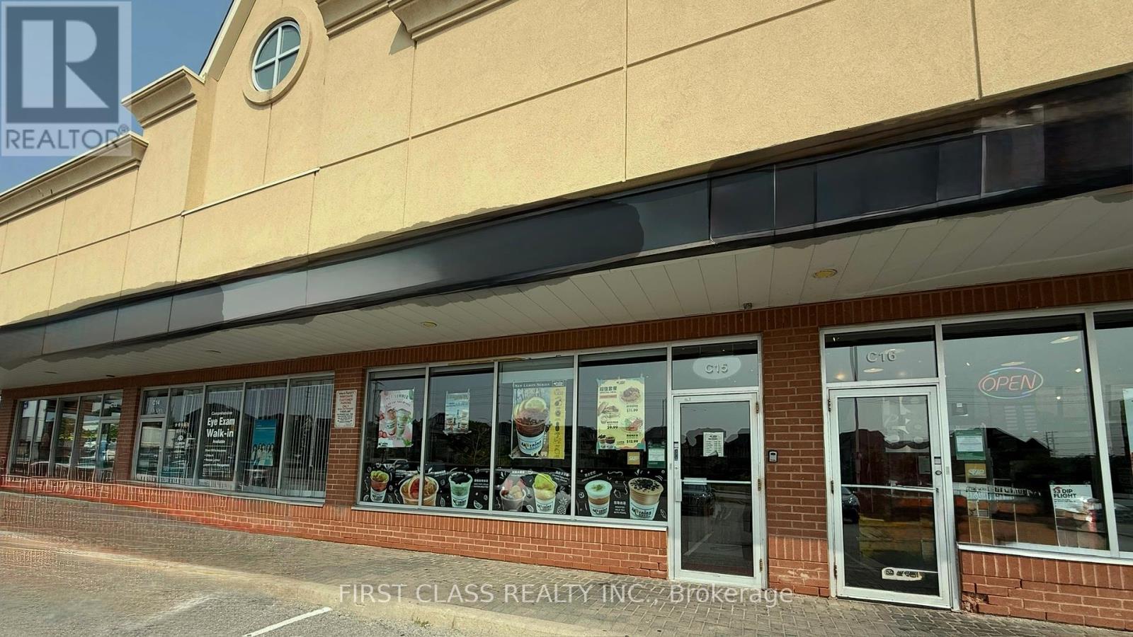8 Hanson Street
Toronto, Ontario
Welcome ToThis Gorgeous And Beautifully Newly Renovated 2 Storey Semi In A Desirable Area. It Features 3 Bedrooms, 3 Bathrooms. Finished Basement Features 4 Pieces Washroom And Separate Entrance. Multiple Transit Lines, Great School And Cool Shops, Cafes And Restaurants Are All Within A Few Minutes Walk. Monarch Park, Green Space With A Pool And Off-leash Area Just Across The Street. Minutes To DVP, Short Ride To Downtown Toronto And To The Beach. New Air Condition(2025), Fresh painting(2025) , Newly Renovated Bathrooms And Kitchen(2025).Don't Miss Out On This Home That Combines Functionality, Style And Location. (id:60365)
Ph04 - 286 Main Street
Toronto, Ontario
Brand New Linx Condo 1-Bed PENTHOUSE UNIT with LAKEVIEW!! ALMOST 600 SQ FT at Danforth and Main prime Neighborhood in Toronto's East End! East Facing with lots of SUNSHINE!! 9 FT High Ceiling!! Gorgeous Modern Unit, Perfectly laid out. Excellent Walk-score to all amenities & TTC. STEPS away from Bloor-Danforth subway line and Danforth GO Station. Commuting into Downtown Union, and Toronto gets Easier and will only take residents 30 minutes. 24 Hour Conceirge and security. Green Space, New Bike Lanes and the most Amazing shops in the city just a few steps away. (id:60365)
52 - 288 Glover Road
Hamilton, Ontario
Welcome to this beautifully designed 3-storey corner lot townhouse that lives like a semi, offering 1,730 sq. ft. of stylish, sun-filled living space. Built in 2019, this rare end unit offers extra windows and abundant natural light, showcasing the open-concept main floor with 9-foot ceilings, a spacious living and dining area, and a large eat-in kitchen. The kitchen is equipped with high-end stainless steel appliances, quartz countertops, and custom cabinetry surrounding a charming window seat benchperfect for cozy meals. From here, enjoy an unresistable view of the Niagara Escarpment, bringing natures beauty right into your home. Upstairs, you will find three generously sized bedrooms, including a luxurious primary suite with a walk-in closet and private ensuite. Two additional bedrooms provide flexibility for family, guests, or a home office, complemented by convenient bedroom-level laundry and a full bathroom. The ground floor offers a versatile bonus space, ideal as a family room, office, or optional 4th bedroom. Outdoor living is yours to enjoy with both a backyard and a balcony featuring scenic escarpment views. Located in a family-friendly neighborhood close to schools, shopping, parks, and highway access, this home also offers low-maintenance living with fees of just $276/month for exterior upkeep. This is a rare corner-unit opportunity that combines comfort, function, natural light, and breathtaking escarpment views all in a prime location. (id:60365)
1st Floor Room - 130 Leland Street
Hamilton, Ontario
For First Floor One Bedroom Only. Bright And Spacious Bedroom With Closet. Share A 4pcs Bathroom With Another First Floor Roommate. Share Living, Kitchen, Dining & Laundry with 3 Roommates. Great Location In Hamilton, Just Steps To McMaster University, Surrounding Amenities: Alexander Park, Bus Routes, Place Of Worship, Schools, Fortinos Supermarket And More, Enjoy Your Convenient Life. (id:60365)
1211 - 1182 King Street W
Toronto, Ontario
Be the first to live in this stunning, brand-new corner unit at XO2 Condos featuring one of the best layouts in the building! This bright and spacious 2-bedroom, 2-bathroom suite offers a rare balcony with breathtaking, unobstructed south facing views of the Lake Ontario. Flooded with natural light, the thoughtfully designed floor plan maximizes comfort and functionality. Enjoy top-tier amenities including a 24-hour concierge, fully equipped fitness centre, party room, games lounge, coworking space, rooftop terrace with BBQ area, and easy access to public transit. Move in and start living the elevated downtown lifestyle! (id:60365)
30 Smith Crescent
Toronto, Ontario
"FAMILY LIVING BESIDE QUEENSWAY PARK" ------------------------------> Welcome to 30 Smith Crescent, a beautifully updated family home offering over 2,800 sq ft of finished living space in one of Etobicoke most desirable and family-friendly neighbourhoods. Situated directly across from the green expanse of Queensway Park, this home combines space, comfort, and convenience in a setting ideal for modern living. Upstairs features three spacious bedrooms, including a primary suite with a walk-in closet and a large ensuite bathroom. A second full bathroom provides comfort and ease for family or guests. The main floor is designed for both everyday living and entertaining, with a formal dining room, cozy living room, family room, and a powder room. The bright kitchen opens to a recently finished backyard deck, perfect for summer gatherings and outdoor dining. The fully finished basement adds exceptional flexibility, complete with new flooring, a movie/media room, gym, full bathroom, bedroom, and kitchenette ideal for extended family, guests, or potential rental income. Outside, enjoy direct access to Queensway Park: baseball diamonds, playgrounds, tennis courts, and skating ring in the winter, right at your doorstep. Located in a top-ranked school zone and within walking distance to Costco, grocery stores, restaurants, and cafes, this home also offers quick access to both the TTC Subway and GO Train. Recent updates include a modern stucco and stone exterior, and a newly built 1.5-car garage with attic storage, and EV- ready. 30 Smith Crescent offers the best of suburban space and city convenience. Your next chapter begins here. *Flexible terms - Lease Option or Purchase welcome! (id:60365)
909 - 39 Mary Street
Barrie, Ontario
Experience elevated waterfront living in this stunning 1-bedroom + den condo located on the 9th floor of 39 Mary Street in Barrie, Ontario. With sweeping views of Kempenfelt Bay, this unit offers a serene and sophisticated lifestyle just steps from the city's vibrant downtown. The spacious open-concept layout features floor-to-ceiling windows that bathe the living space in natural light, while the private balcony provides a perfect vantage point for breathtaking sunrises over the water. The den offers flexible space ideal for a home office, and the unit includes two modern bathrooms one of which is a luxurious ensuite connected to the primary bedroom. Just two floors below, residents can enjoy the buildings show-stopping infinity pool on the 7th floor, offering resort-style relaxation with panoramic lake views. Additional amenities include a fitness centre, rooftop terrace, 24/7 concierge, and secure underground parking. With easy access to the GO Station, Hwy 400, waterfront trails, and Barrie's best dining and shopping, this condo is the perfect blend of comfort, convenience, and luxury. Available for lease now don't miss your chance to live above it all. (id:60365)
29 Kingsbury Trail
Barrie, Ontario
Welcome to 29 Kingsbury Trail, a beautiful 4-bedroom + a versatile study room, 2-car garage detached home built by the luxury builder: Everwell by Sorbara. This less-than-2-year-old property sits on a premium pie-shaped lot, spanning 49 feet in the back and backing onto a quiet park, offering rare privacy with no rear neighbours, an ideal setting for growing families. Step inside to find 9-foot smooth ceilings, oak hardwood flooring and staircase and stylish lighting throughout. The gourmet kitchen is a chef's dream, showcasing quartz countertops and backsplash, tall custom cabinetry, a large centre island, perfect for entertaining or daily living. The open-concept layout flows seamlessly into the bright and cozy living area, complete with a gas fireplace. Upstairs, the luxurious primary suite offers two walk-in closets and a spa-inspired 5-piece ensuite with a freestanding soaker tub, double quartz vanity, and upgraded finishes. You will also enjoy the convenience of an upstairs laundry room and generously sized bedrooms. This home is equipped with a 200-amp electrical panel, Energy Recovery Ventilator, Drain Water Heat Recovery System, R20 insulation, and a steel-insulated front door combining comfort and energy efficiency. Located just minutes from Barrie South GO Station, Highway 400, golf clubs, shopping centres, and everyday essentials. You are also a short drive from Innisfil Beach Park and Wasaga Beach, making weekend escapes effortless. Move in and enjoy the perfect blend of elegance, space, and convenience at 29 Kingsbury Trail. (id:60365)
Basement - 8 Fairlawn Avenue
Markham, Ontario
Newer Renovated 2 Bed Room Basement. Direct Entrance from Garage. Located On Prestigious Berczy Community. Close To High Ranking Schools. Fridge, Stove, Washer/Dryer. Include All Utilities. (id:60365)
146 Upper Post Road W
Vaughan, Ontario
An extraordinary 5+2 bedroom, 5 bath executive residence showcasing over 7,000 sq ft of refined living space, including a finished walk-out basement, on a premium ravine lot. The grand 9 ft foyer opens to a formal living room with 9 ft ceiling and an elegant dining room soaring to 12 ft, seamlessly served by a butlers servery. The designer kitchen is a true statement, appointed with a 48" gas range, 53" built-in fridge, oversized island, custom cabinetry, and granite countertops. A bright breakfast area offers direct walkout to an expansive deck overlooking the ravine. 12 ft ceilings carry through the kitchen, breakfast, and family room, anchored by a striking stone fireplace and a wall of large windows with serene ravine views. A main floor office, laundry, and direct 3-car garage access enhance functionality. Upstairs, a circular hallway with open views to the main floor below creates an architectural focal point. 5 bedrooms with 9 ft ceilings include a lavish primary suite with double-sided fireplace, sitting area, spa-inspired 6 pc ensuite, large walk-in closets, and windows overlooking the ravine. Additional bedrooms are complemented by semi-ensuite baths. The finished walk-out basement is tailored for entertainment, showcasing a theatre and recreation room with 9 ft ceilings, childrens play area, and a guest/nanny suite. Premium finishes throughout include hardwood floors, hardwood staircase, pot lights, and designer lighting. A spacious deck and tranquil ravine backdrop complete this rare offering, ideally located near parks, shopping, transit, and amenities. (id:60365)
3811 - 28 Interchange Way
Vaughan, Ontario
Welcome to Grand Festival Condos The Landmark Towers of South VMC! Step into luxury urban living in this brand new One bedroom suite by Menkes. Located in the heart of the emerging South VMC, this bright and modern unit offers a thoughtfully designed layout with split bedrooms, two full baths, and two expansive balconies. With soaring 10-foot ceilings, laminate flooring throughout, and floor-to-ceiling windows, this space is flooded with natural light and perfect for both relaxing and entertaining. The open-concept kitchen features sleek quartz countertops, stainless steel appliances, and high-end cabinetry with extended upper cabinets for added storage. Don't miss your chance to live in the heart of it all book your viewing today. Located At The Intersection Of Highway 7 And Highway 400, This High-Rise Suite Offers Exceptional Connectivity With Easy Walking Access To Seven Major Transit Options, Including The VMC TTC Subway Station (Line 1), Viva Orange And Viva Purple Rapid Buses, Zum Transit, And York Region Mobility On-Request. Don't Miss The Opportunity To Lease This Exceptional Unit In One Of Vaughan's Most Desirable And Connected Developments! (id:60365)
C15 - 1480 Major Mackenzie Drive
Richmond Hill, Ontario
Thriving Modern Café in Prime York Region Location. Step into ownership of a modern, stylish café with a strong and loyal customer base. Perfectly positioned near Hwy 404 and Major Mackenzie, one of York Regions busiest intersections, this business enjoys outstanding street exposure, abundant surface parking, and seamless accessibility. Nestled in a vibrant plaza surrounded by established residential communities and anchored by powerhouse tenants such as RBC, FreshCo, and Tim Hortons, this café is primed for continued success. A rare turnkey opportunity for owner-operators or investors looking to acquire a profitable, well-established business in a high-traffic, growing area. (id:60365)

