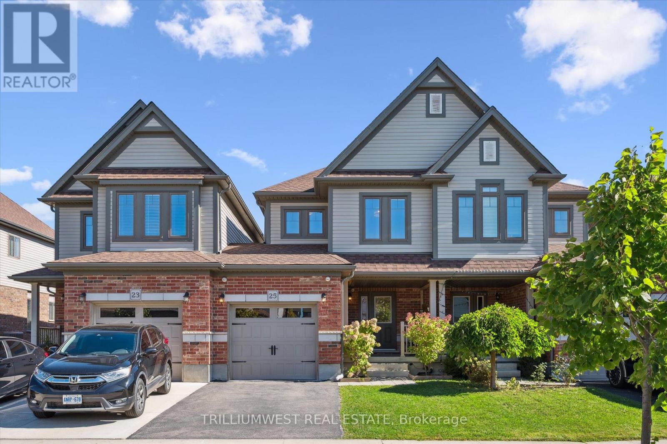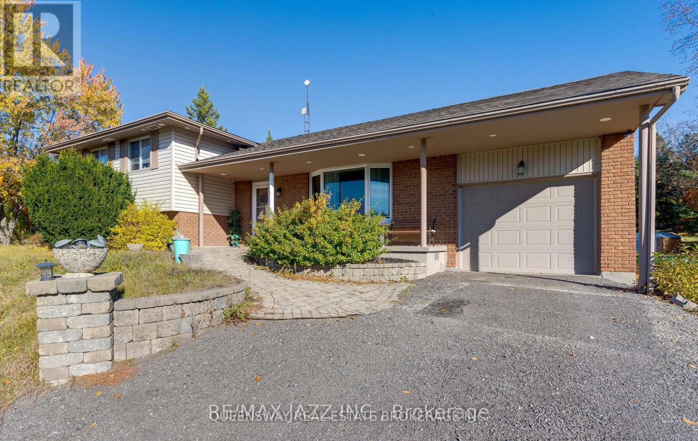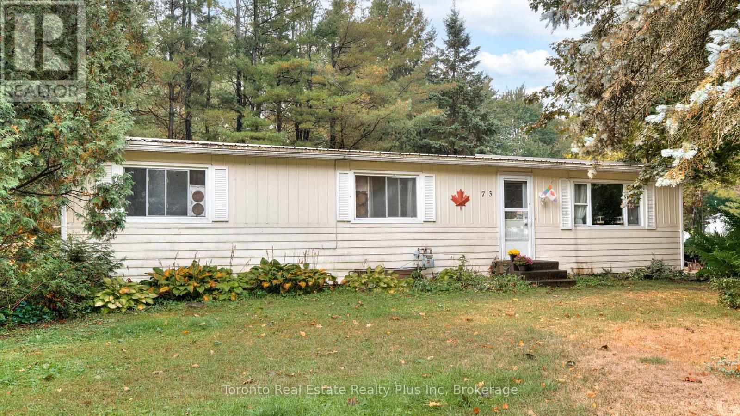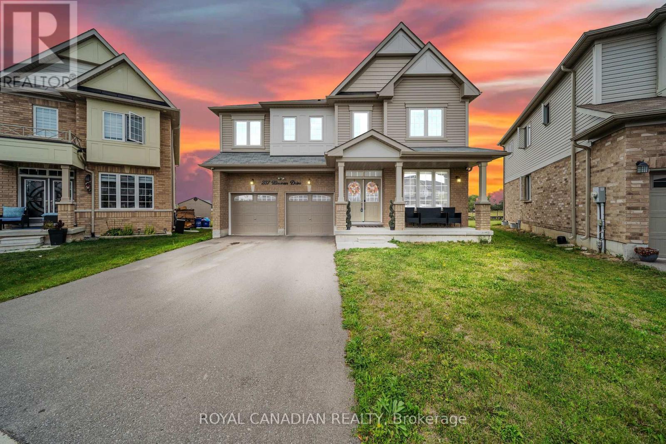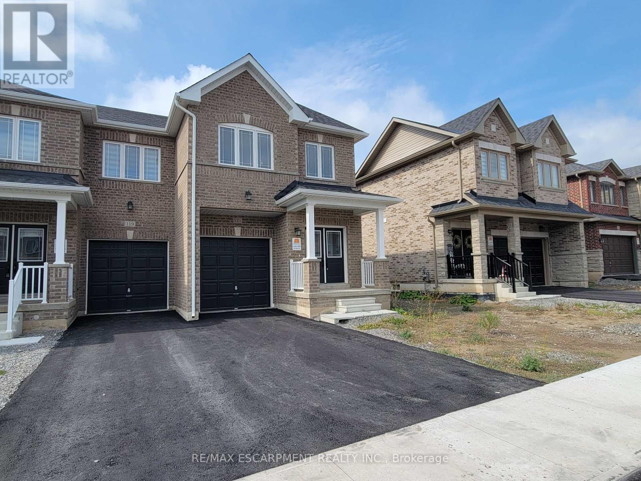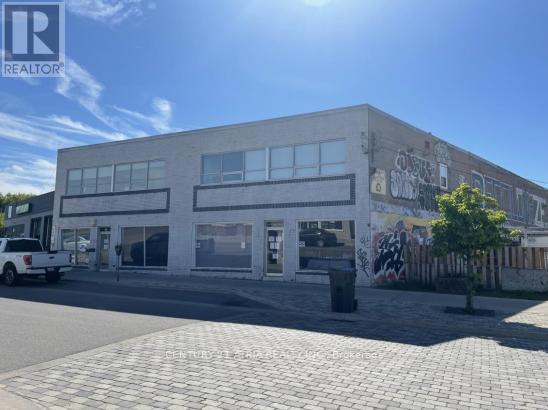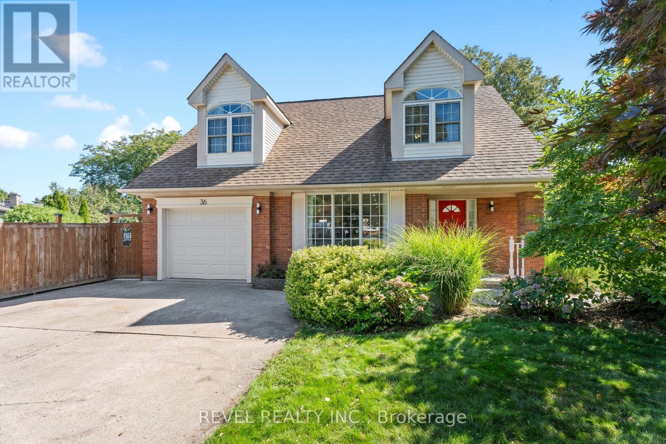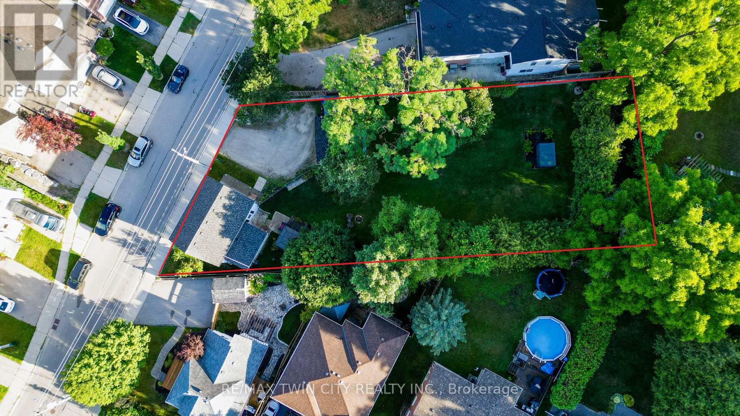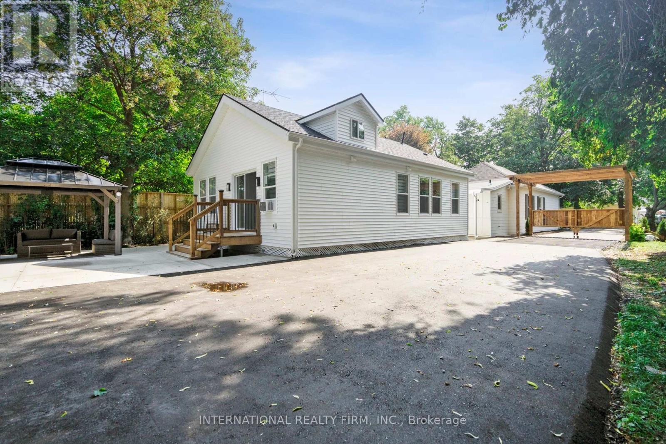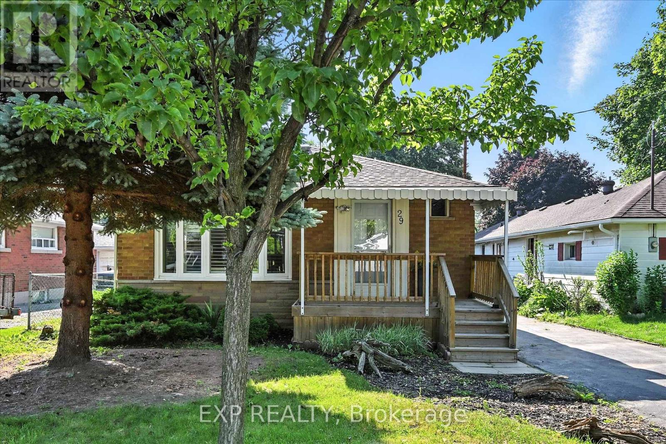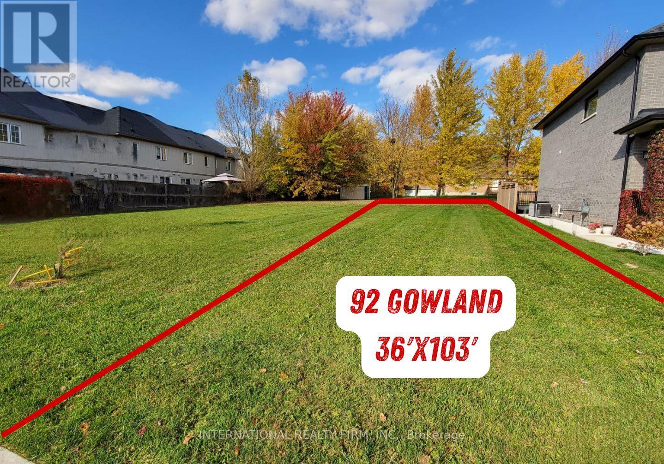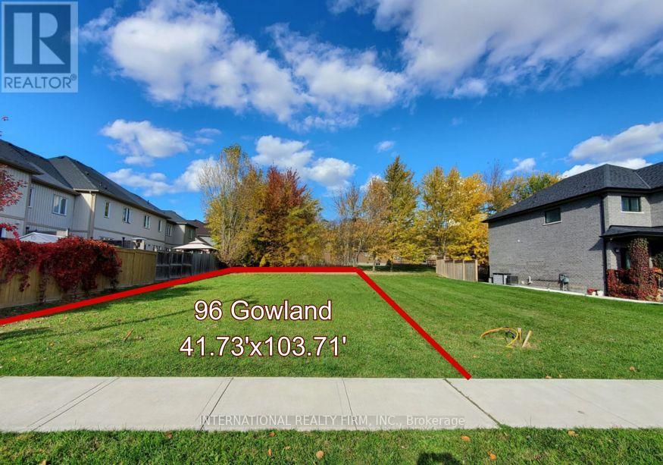25 Sandybay Avenue
Kitchener, Ontario
Welcome to 25 Sandybay Ave, a beautifully cared for freehold townhouse that truly feels like home. Bright, spacious, and thoughtfully designed, this property is move-in ready and full of features youll love. The main floor offers a welcoming layout with heated floors in the kitchen, a cozy fireplace in the living room, and a convenient 2-piece bath. Upstairs, youll find 3 generous bedrooms, 2 full bathrooms, and the bonus of an upper-level laundry room. The fully finished basement adds even more living space with large windows and a full bathroom perfect for a rec room, gym and office. Step outside to your own backyard sanctuary, featuring a charming greenery arch and a lovely patio, ideal for relaxing or entertaining in style. Situated close to schools, parks, shopping, and with easy highway access, this home blends comfort, function, and convenience in one perfect package. (id:60365)
54 Roslin Road
Belleville, Ontario
Detached home on a very private & serene 1 acre lot. Larger than appears, offering almost 2,300 sq. ft. of total living space. 3 bedrooms 2 bathrooms. Separate entrance to finished basement with massive rec room, bathroom, above grade windows, fireplace, tons of storage and lots of potential. Large, bright & inviting living & dining rooms. Eat-In kitchen with lots of cabinets, counter space & walk out to deck/yard. Spacious Primary bedroom with extra wide closet. Large bedrooms with large closets. Great curb appeal. Private driveway with plenty of parking. Hardwood floors, vinyl windows, updated electrical & much more. Privacy galore. Conveniently located minutes to all amenities. Tenant paying hydro and heat. (id:60365)
73 - 746112 Township Rd 4 Road
Blandford-Blenheim, Ontario
Making a move in todays marketplace can be a challenge for first-time buyers and downsizers alike. That's why were excited to present this rare opportunity in Forest Estates Unit 73 at 746112 Township Road 4. This three-bedroom home offers space, comfort, and affordability in a welcoming community. Step inside and you'll immediately feel the potential. The spacious living room flows seamlessly into the dining area and kitchen, creating an open environment for daily life and entertaining. This is where family moments are created, meals around the table, evenings spent together, and gatherings that turn into lasting memories. With three full bedrooms, the layout adapts to your lifestyle. Whether you need space for family, a guest retreat, or the perfect work-from-home office, this home delivers flexibility to suit your needs. The backyard is designed for connection and relaxation. Picture summer evenings with friends, cocktails and laughter, or peaceful mornings with a coffee in hand. Two backyard sheds, including one with a workshop, add exceptional value ideal for storage, hobbies, or that personal retreat you've always wanted. What truly sets Forest Estates apart is affordability. With land lease fees and property taxes combined at no more than $225 per month, and a generous 100x100 lot, you gain both space and cost efficiency, a combination that's nearly impossible to find in todays market. Unit 73 is more than just a home; its an opportunity to secure comfort, community, and value for years to come. (id:60365)
237 Kinsman Drive
Hamilton, Ontario
Welcome to this beautifully upgraded, less than 5-year old detached home in family-friendly Binbrook. Offering 3,400+ sq ft above grade, this 4-bed, 3.5-bath residence blends space, function, and style. The main floor features a private office for remote work, a bright open-concept living/dining area, and a chef-inspired kitchen with quartz counters, an oversized island, extended cabinetry, walk-in pantry, and stainless steel appliances. Upstairs, you will find generously sized 4 bedrooms, including a spacious primary with walk-in closet and spa-style ensuite. Thoughtful finishes include hardwood flooring on the main level, upgraded trim/doors, modern light fixtures, and custom window coverings. The pie-shaped lot delivers an expansive backyard ideal for play and entertaining. A double-car garage with inside entry and a wide driveway add everyday convenience. Close to parks, schools, trails, shopping, and everyday amenities with easy access to major routes. A turnkey option in a growing community. Move in and enjoy! (id:60365)
121 Baker Street N
Thorold, Ontario
2-Storey townhouse (1-year-old) end-unit in the sought-after Artisan Ridge community in Thorold! Offering nearly 1,800 sq. ft. of comfortable living, this 2-storey home features a bright open-concept kitchen with breakfast area, spacious living/dining room, and a convenient 2-piece bath on the main floor. Upstairs, the oak staircase leads to 3 bedrooms including a primary suite with walk-in closet and private ensuite. Upper Laundry room with a full 4-piece bath complete this level. Finished with a brick, maintenance-free exterior, attached garage, and extra parking, every detail has been designed for comfort and style. Ideally located just minutes from downtown Thorold, Brock University, Niagara College, the Pen Centre, and quick access to HWYs 58 & 406. (id:60365)
180 Gore Street
Sault Ste Marie, Ontario
Welcome to 180 Gore Street, selling under Power of Sale. Situated in the heart of downtown, this 2-storey commercial building offers exceptional frontage with 62 feet on Gore Street. With a total gross building area of approximately over 12,000 square feet, including approximately6,000 square feet on each floor, the property provides a mix of commercial and residential. The main floor features two commercial units with excellent street visibility and access. The second floor includes a bachelor apartment and a one-bedroom apartment, along with two offices, a mechanical room, a two-piece bathroom, and a large open room with hardwood floors, making it ideal for studio, community, or office use. This property presents a strong investment opportunity and is well suited for investors or owner-users seeking a high-exposure downtown property. (id:60365)
36 Cambria Drive
St. Catharines, Ontario
Looking for over 3100 sqft of living space with an unassuming facade and a big lot with a pool, steps to the water? Welcome to 36 Cambria Drive - A Unique Port Dalhousie Retreat! Set on a massive pie-shaped lot measuring over 100 feet across the back, this 4+1 bedroom, 5-level backsplit with OVER 3100sqft of finished living space offers an incredible blend of modern upgrades and lifestyle features, in one of Niagara's most desirable historic neighbourhoods. Known for its vibrant waterfront, boutique shops, restaurants, and easy access to Lake Ontario, this community offers a rare balance of small-town charm and modern conveniences. Step inside to find a $150,000 main-floor renovation that completely reimagined the space into an open-concept showpiece that you won't see on the previous listing. A chef-inspired kitchen with oversized island, quartz countertops, sleek white cabinetry, and stainless steel appliances flows seamlessly into the dining and living areas ideal for entertaining family and friends. this house keeps going and going and going!! Outdoors, the property shines with a saltwater pool, surrounded by stamped concrete and mature landscaping for privacy. Whether you're lounging under the gazebo or hosting a summer pool party, this backyard is designed for enjoyment.The surprises continue inside with a bright sunroom featuring a built-in koi pond, a true conversation piece. While most recently used as a tranquil indoor water feature, the space offers creative versatility: think indoor herb garden, unique art installation, or a custom wine-tasting bar. the home has 3 separate entrances (think, 'investment potential'), 2+2+1 bedrooms +den , ideal for extended families as well! Huge pie-shaped lot offers unmatched backyard space, actual steps to Lake Ontario and local parks, with easy highway access. This home is more than just a house, it's a lifestyle. (id:60365)
64 Woolwich Street
Kitchener, Ontario
DEVELOPMENT LOT. Come see this incredible double lot in the city. The current dwelling has received approval for tear down and is being sold AS IS. Viewing of the home will be provided only when an offer is made. Many building opportunities are available to you. Property is zoned as RES-2 which permits a single-detached dwelling and additional dwelling units for a total of four dwellings on the property. City planners are also willing to look at your proposal for severance if desired. They have approved the potential for up to two 4plexs. If severed minor variance application may be required for reduced lot frontage. The property is designated Built-Up Area and Urban Area in the Region Official Plan (ROP). Property measurements are as follows 156.58x88.50x187.79x75.5. Value is in the land with mature trees, perineal gardens, tons of parking and a fully fenced yard for the protection of children or pets. (id:60365)
267 Davy Street
Niagara-On-The-Lake, Ontario
Welcome to 267 Davy Street, a premier real estate opportunity in the heart of Niagara-on-the-Lake. This stunningly reimagined bungalow offers over 2,000 sq. ft. of modern, single-level living that perfectly combines accessibility, comfort, and elegance. Inside, three spacious bedrooms and three designer bathrooms complement an open-concept layout with vaulted ceilings and a central kitchen, creating a bright and inviting atmosphere ideal for both everyday living and entertaining.The newly added family room flows seamlessly to the backyard, providing an ideal setting for barbecues, gatherings, and relaxed evenings under the stars. Set on an oversized 61.7 ft. x 191.3 ft. lot surrounded by mature trees, the property offers a rare sense of privacy and tranquility, just steps from Queen Streets charming shops, fine dining, and the renowned Shaw Festival Theatre. The homes generous size and single-level design make it perfectly suited for multi-generational living or as a luxurious short-term rental opportunity.Outdoors, youll find a brand-new double detached garage with automatic doors, a gated carport, and a paved driveway accommodating up to six vehicles. The backyard oasis is an entertainers dream, featuring a new gazebo on a concrete patio, a spa under a pergola, and plenty of green space for gatherings or peaceful retreats. Thoughtful, energy-efficient upgrades including a modern heat pump ensure year-round comfort and lower operating costs.Bonus Opportunity: The owner is open to trading for a condo or house near the GTA, making this an exceptional chance for buyers looking to exchange their current property for a turnkey retreat in one of Canadas most desirable locations. (id:60365)
29 West 21st Street
Hamilton, Ontario
Located in the desirable Westcliffe neighborhood on Hamilton Mountain, this spacious detached brick bungalow offers exceptional versatility, making it ideal for large or multi-generational families, or savvy investors. The main floor boasts 3 spacious bedrooms, eat-in kitchen, large living room and a 4-piece bathroom. The lower level was renovated in 2017 and includes 2 additional rooms great for an office or storage, a bright living room, laundry room and a 3-piece bathroom perfect for extended family.The home is equipped with updated systems, including a new furnace and asphalt shingles (2024), new plumbing in basement (2017), and a fully inspected 100 amp electrical panel with all new wiring in the basement. Additionally, the main floor and lower level are fitted with interconnected, hard-wired smoke detectors for added safety.Outside, you'll enjoy a large deck, fully fenced backyard, and a charming front porch ideal for enjoying morning tea. With its blend of updated features and spacious layout, this home provides an incredible opportunity to live in a sought-after neighborhood, close to Mohawk College and Hillfield Strathallan School. A perfect choice for those seeking comfort, convenience, and flexibility. (id:60365)
92 Gowland Drive
Hamilton, Ontario
Don't miss this exceptional opportunity to own a fully serviced vacant lot in one of Hamilton's most desirable and fast-growing communities. Located on a quiet, family-friendly street, this spacious 42' x 103' lot at 92 Gowland Drive is ready for immediate construction, with permit drawings already prepared for the buyer. Zoned for a detached two-story home of approximately 2,500 sq. ft. plus an additional 1,000 sq. ft. basement, the property provides the perfect foundation for builders, investors, or families looking to create a custom-designed dream home in a thriving, high-demand neighborhood. Buyers can also purchase the adjacent lot at 96 Gowland Drive, offering even greater flexibility for dual builds, investment projects, or extended family living. To make ownership more accessible, the builder/vendor is offering attractive financing options, including a Vendor Take-Back (VTB) and one-year builder financing at a low interest rate for qualified purchasers. The owner is also open to trading for a townhome or condo, creating a unique opportunity to structure a mutually beneficial deal. Build your future in Binbrook today ready-to-build, fully serviced lots with permit drawings and flexible financing like this are rare finds! (id:60365)
96 Gowland Drive
Hamilton, Ontario
Discover this rare chance to own a vacant lot at 96 Gowland Drive, ideally situated in one of Hamilton's most desirable and rapidly growing neighborhoods. Located on a quiet, family-friendly street, this fully serviced 42' x 103' lot is ready for construction, with permit drawings already prepared for the buyer. Zoned for a detached two-story home of approximately 2,500 sq. ft. plus an additional 1,000 sq. ft. basement, the property offers outstanding potential for builders, investors, or families looking to design a spacious and modern custom home in a thriving community all at an exceptional price. This lot can also be purchased together with the adjacent property at 92 Gowland Drive, providing even greater flexibility and potential for side-by-side builds or larger projects. To make this opportunity even more appealing, the builder/vendor is offering financing options, including a Vendor Take-Back (VTB) and one-year builder financing at a low rate for qualified buyers. The owner is also open to trading for a townhome or condo, creating a rare chance to structure a deal that benefits both sides. Don't miss this opportunity to build your future in Binbrook ready-to-build lots with permit drawings, flexible financing, and unmatched potential like this don't come often! (id:60365)

