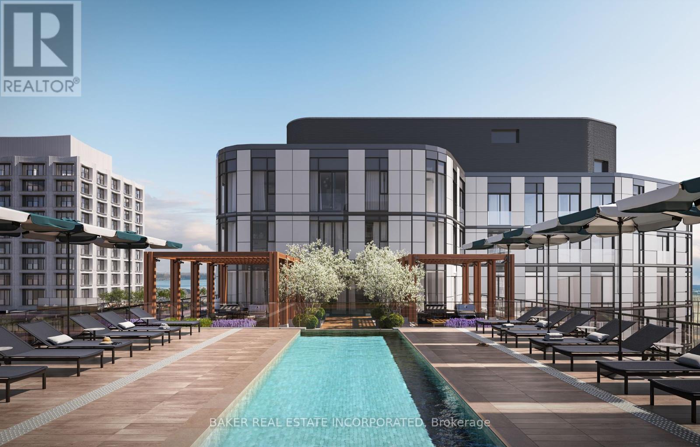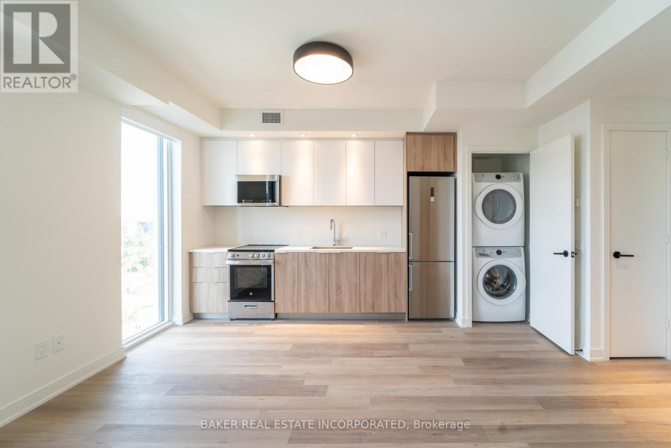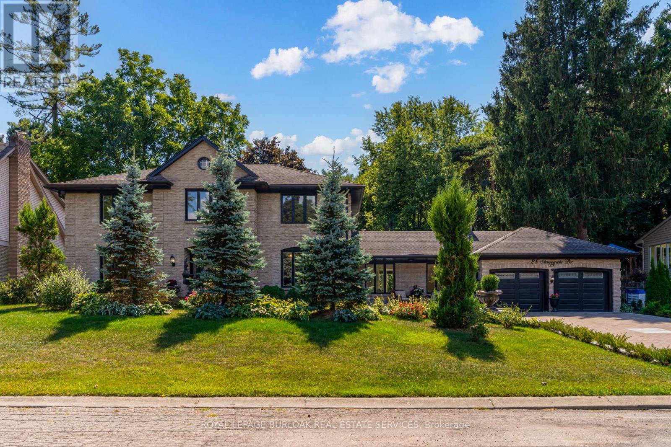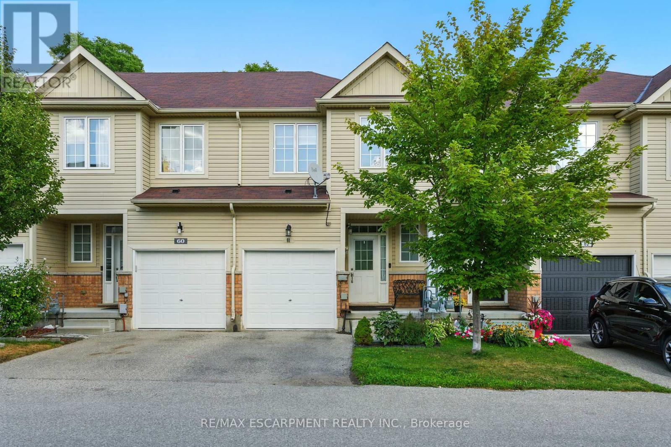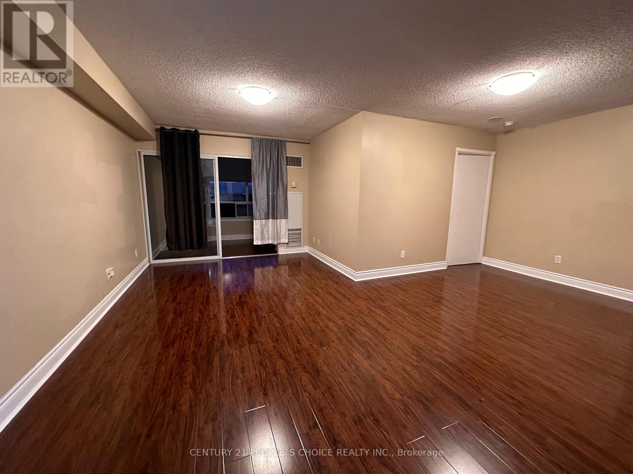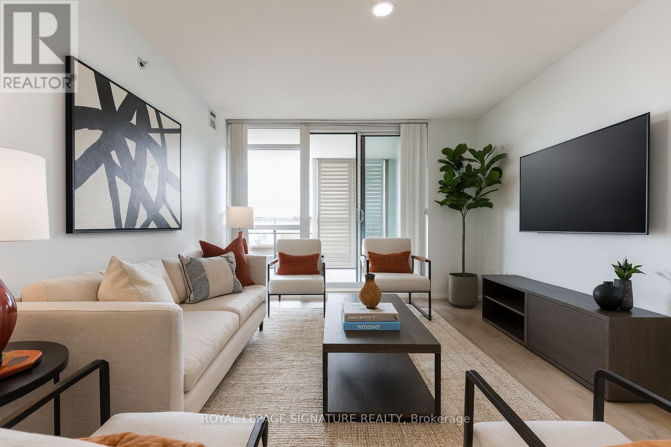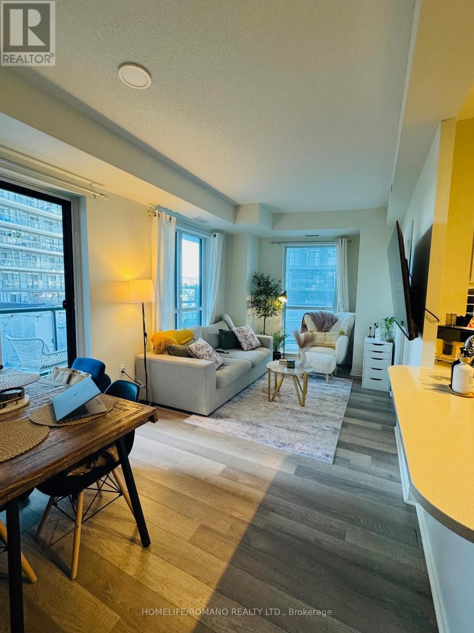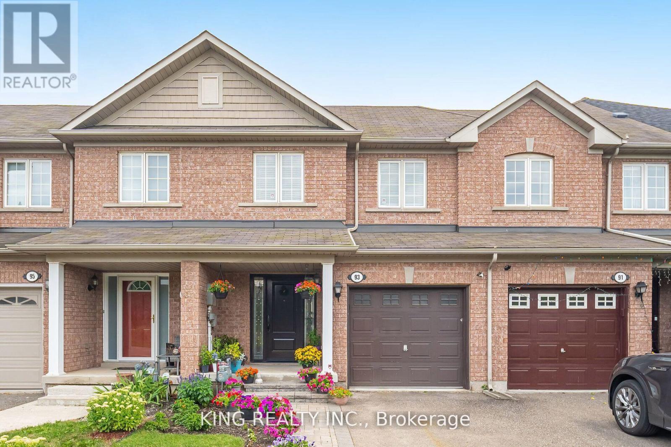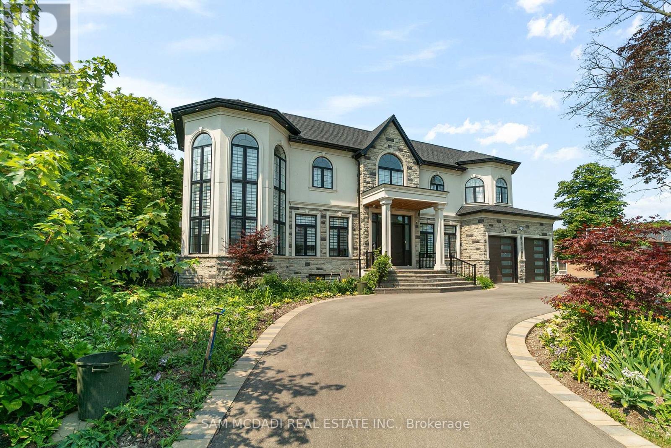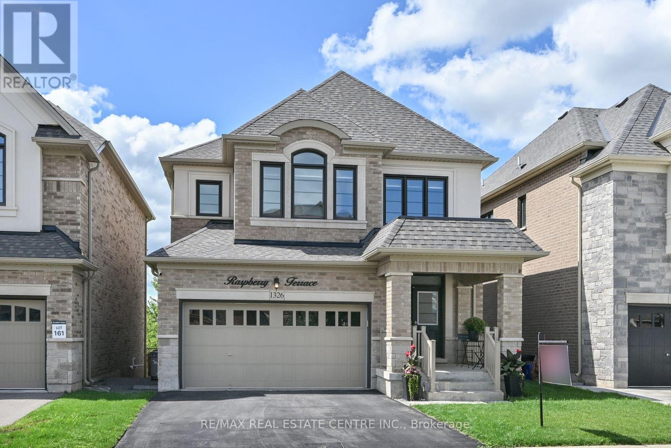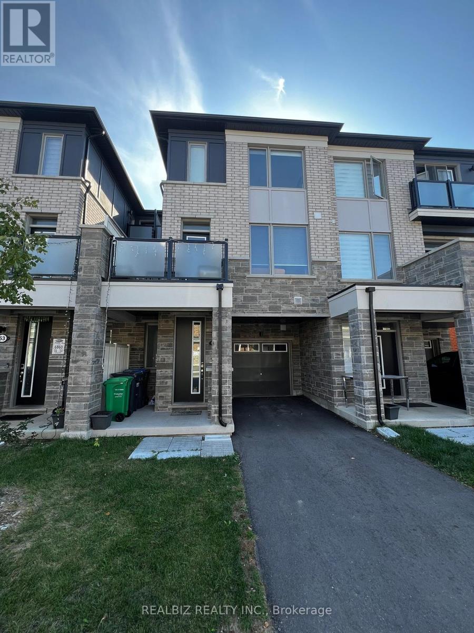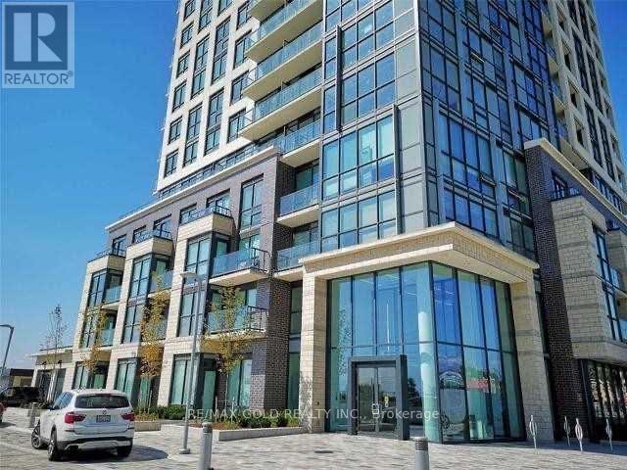422 - 100 Mill Street
Toronto, Ontario
BRAND NEW, NEVER LIVED IN 1 BED, 1 BATH 529 sf SUITE - RENT NOW AND RECEIVE 1 MONTH FREE! Bringing your net effective rate to $2,146 for a one year lease. (Offer subject to change. Terms and conditions apply). Option to have your unit Fully Furnished at an additional cost. Discover high-end living in the award-winning canary district community. Purpose-built boutique rental residence with award-winning property management featuring hotel-style concierge services in partnership with Toronto life, hassle-free rental living with on-site maintenance available seven days a week, community enhancing resident events and security of tenure for additional peace of mind. On-site property management and bookable guest suite, Smart Home Features with Google Nest Transit & connectivity: TTC streetcar at your doorstep: under 20 minutes to king subway station. Walking distance to Distillery District, St. Lawrence Market, Corktown Common Park, And Cherry Beach, with nearby schools (George Brown College), medical centres, grocery stores, and daycares. In-suite washers and dryers. Experience rental living reimagined. Signature amenities: rooftop pool, lounge spaces, a parlour, private cooking & dining space, and terraces. Resident mobile app for easy access to services, payment, maintenance requests and more! Wi-fi-enabled shared co-working spaces, state-of-the-art fitness centre with in-person and virtual classes plus complimentary fitness training, and more! *Offers subject to change without notice & Images are for illustrative purposes only. Parking is available at a cost. (id:60365)
1106 - 181 Mill Street
Toronto, Ontario
BRAND NEW, NEVER LIVED IN 1 BED, 1 BATH 525 sf SUITE - RENT NOW AND RECEIVE 1 MONTH FREE! Bringing your net effective rate to $2,320 for a one year lease. (Offer subject to change. Terms and conditions apply). Option to have your unit Fully Furnished at an additional cost. Discover high-end living in the award-winning canary district community. Purpose-built boutique rental residence with award-winning property management featuring hotel-style concierge services in partnership with Toronto life, hassle-free rental living with on-site maintenance available seven days a week, community enhancing resident events and security of tenure for additional peace of mind. On-site property management and bookable guest suite, Smart Home Features with Google Nest Transit & connectivity: TTC streetcar at your doorstep: under 20 minutes to king subway station. Walking distance to Distillery District, St. Lawrence Market, Corktown Common Park, And Cherry Beach, with nearby schools (George Brown College), medical centres, grocery stores, and daycares. In-suite washers and dryers. Experience rental living reimagined. Signature amenities: rooftop pool, lounge spaces, a parlour, private cooking & dining space, and terraces. Resident mobile app for easy access to services, payment, maintenance requests and more! Wi-fi-enabled shared co-working spaces, state-of-the-art fitness centre with in-person and virtual classes plus complimentary fitness training, and more! *Offers subject to change without notice & Images are for illustrative purposes only. Parking is available at a cost. (id:60365)
28 Stonegate Drive
Hamilton, Ontario
One-of-a-kind sprawling 2-storey home sitting on a gorgeous tree-lined cul-de-sac! This 4 bedroom, 2.5 bathroom home has over 2600 square feet and a fully finished basement with a walk-up! The front flagstone patio and steps leads to a wonderful family home with a main floor that follows a traditional floor plan, the tiled foyer leads to the formal living room and dining room with engineered hardwood and intricate crown moulding. The kitchen is a dream with white stone countertops, subway tile backsplash, abundance of storage and top of the line stainless steel appliances with added electrical outlets for any additions. The kitchen peninsula is the perfect place for prepping food or serving company and overlooks the breakfast area and spacious family room with hardwood floors and a walkout to the backyard. The main level is complete with a 2-piece powder room, office space and a side entrance. The custom red oak stairs lead to the second level which offers four spacious bedrooms, each with hardwood floors and a great amount of closet space. A 5-piece bathroom with double vanity, glass shower and laundry closet sits off of the hallway. The primary suite features a cozy gas fireplace, a walk-in closet and a fully renovated ensuite with tiled flooring, detailed swan faucet cascading into the free standing tub, double vanity and 2 gold fixtures in the glass shower. The lower level features a large recreation room, second laundry area, flexible den space with the potential of being a 5th bedroom and a walk-up to the backyard. The 110 x 106 foot lot allows for a heated pool, several lounge areas sitting on a stamped concrete patio and grass area. All this property located on a dead-end street lined with mature trees and nestled into the neighbourhood of Ancaster Heights/Mohawk Meadows. A short drive to all major highways, shopping, schools, parks and the Ancaster Mill. (id:60365)
61 - 21 Diana Avenue
Brantford, Ontario
This stunning two-story townhome offers the perfect blend of modern style and comfort. Featuring three spacious bedrooms and three bathrooms, this home is ideal for families or first time buyers. The interior boasts updated flooring throughout, creating a sleek and trendy atmosphere. The kitchen is a highlight with a large chefs island, perfect for cooking and entertaining guests. Step outside onto the oversized deck, designed for gatherings and outdoor enjoyment. The private backyard provides a peaceful retreat with no rear neighbors, ensuring tranquility and privacy. This is a trendy, updated, and delightful place to call home. (id:60365)
710 - 135 Hillcrest Avenue
Mississauga, Ontario
Spacious 2 Bedrooms Condo 2 Washrooms Steps from Cooksville Go Station and upcoming LRT. Move-in ready, this bright and functional condo offers a smart layout with a versatile Sunlit Solarium that can be used as an office/kids playroom. Enjoy a clear, unobstructed view and an abundance of natural light. The Kitchen features stainless steel appliances, a double sink, and ample cupboard space. Enjoy the convenience of underground parking including 24-hour security, an exercise room, party room, squash & tennis courts and more! Located just minutes from Cooksville GO Station, with easy access to transit, schools, parks, Trillium Hospital, Square One, QEW and HWY 403 - this is your chance to live in one of Mississauga's most convenient and connected communities. Don't miss out! (id:60365)
338 - 830 Lawrence Avenue
Toronto, Ontario
Prime Location!! Beautiful One Bedroom Plus Den With Large Terrace, Open Concept Kitchen With Combine Living And Dining, Laminate Flooring In Living Room, One Parking And Locker Included, Ensuite Washer And Dryer, Very Close To Public Transit, Shoppers Drug Mart, Walking Distance To Yorkdale Mall And All Amenities, Indoor Pool, Gym And Party Room. 24 Hr Concierge, Indoor Pool, Rooftop Bbq Lounge & More. Great Location-Steps To Ttc Subway, Short Drive To 401 & Yorkdale. (id:60365)
605 - 39 Annie Craig Drive
Toronto, Ontario
This elegant 1Bd+1bath Condo with wrap around balcony & open concept floor plan. This beauty ready to move-in & offers In-suite laundry, Parking, Locker. Steps To The Lake And Restaurants. Steps From Ttc, Easy Access To Hwy, Minutes To Lakefront, Humber Bay Parks & Much More.. Tenant Pays Their Own Hydro. (id:60365)
93 Crystal Glen Crescent
Brampton, Ontario
This beautifully upgraded freehold townhouse in Brampton's sought-after Credit Valley community is perfect for a growing family, first-time buyers, or investors. With 3 spacious bedrooms, 4 bathrooms, a finished basement, and parking for three, it offers both comfort and practicality. The bright main floor features an open-concept living and dining area, a modern kitchen with quartz countertops and stainless steel appliances, and a walkout to a private backyard ideal for family time or summer BBQs. Upstairs, the primary bedroom includes a walk-in closet, and the additional bedrooms provide plenty of space for kids or guests. The finished basement adds flexibility perfect for a home office, gym, or recreational room. This well-maintained, freshly painted, and carpet-free home faces lush green trees with no houses in front, offering peace, privacy, and scenic views. Located just 5 minutes from Mount Pleasant GO Station, and close to grocery stores, schools, and parks, this move-in-ready gem delivers both comfort and exceptional convenience. (id:60365)
2554 Liruma Road
Mississauga, Ontario
Welcome to 2554 Liruma Rd, a custom-designed estate crafted home in sought after Sheridan Homelands. This stunning residence offers over 8,700 sq. ft. of total interior space on a premium 100 x 216 ft lot, exuding elegance and grandeur at every turn. Step into a breathtaking foyer with soaring 24-ft vaulted ceilings, Marmi Fiandre book-matched slabs, exquisite wainscoting, and electric heated floors throughout. Coffered ceilings with cove lighting and strategically placed pot lights enhance the sun-filled spaces, while automatic blinds provide seamless ambiance control. The living room captivates with its 21-ft coffered ceiling and a striking cast-stone fireplace. The dining room offers a warm and inviting atmosphere, while the private office, enclosed by frosted double French doors, creates a serene workspace. The heart of the home, a gourmet kitchen features an oversized waterfall-edge island, Thermador appliances, and quartz countertops. A breakfast area opens to the backyard, seamlessly connecting to the cozy family room. Upstairs, each bedroom boasts soaring 10-ft coffered ceilings and 6" oak-engineered hardwood flooring. The primary suite is a luxurious retreat, complete with a spa-like ensuite featuring heated floors, a book-matched porcelain shower, pot lights, and a private walk-out balcony. Each additional bedroom includes its own ensuite with refined porcelain finishes. The fully finished lower level offers two additional bedrooms, two full baths, an exercise room, a recreation room, a kitchen, and a den, with direct walk-up access providing excellent potential for rental income. Completing this exceptional home is a spacious three-car tandem garage, blending convenience, comfort, and luxury. Ideally located near top-rated schools, fine dining, and major highways, this estate is a perfect blend of sophistication and modern living. (id:60365)
1326 Raspberry Terrace
Milton, Ontario
Check out this one of a kind beauty! It's incredibly rare to find such a gorgeous home on a premium pool sized ravine lot! The home is in absolute pristine condition. Hardwood floors throughout, 9 ceilings on the main level, hardwood stairs with iron pickets. The kitchen is loaded with quartz countertops, hi end stainless steel appliances, herring bone backsplash - all this over looking the wonderful greenspace behind. Also included is a reverse osmosis water filtration system. The principal ensuite is the perfect place to unwind and relax with an oversize soaker tub, dual quartz vanity and custom glass shower. The basement is a blank canvas waiting for your finishing touches! There's a 3 piece bathroom rough in and oversize window which could easily be expanded into a separate entrance if you so choose. Check the HD tour and book an appointment. You'll be pleased you did! (id:60365)
65 Keppel Circle
Brampton, Ontario
Welcome to 65 Keppel Circle,,a beautiful freehold townhouse built by Mattamy Homes. This modern 3-storey home features 3 bedrooms and 2.5 bathrooms. This home boasts a bright, natural lighting with laminate flooring throughout the second floor and also the master bedroom with direct garage access from the main level. The open-concept kitchen with island, stone countertops along with the stainless steel appliances adds to the charm of this cozy home. The living/great room offers ample space for relaxation and entertainment. The third level features three bedrooms, including a comfortable master bedroom with an ensuite washroom. Close to various amenities, including shopping, restaurants, schools, and parks, with easy access to major highways and public transit.You don't want to miss it! (id:60365)
1808 - 20 Thomas Riley Road
Toronto, Ontario
GORGEOUS UNIT WITH HIGH CEILINGS FEATURING ONE BEDROOM, 4 PC BATH, LIVING OVERLOOKS KITCHEN WITH SSAPPLIANCES AND A LAUNDRY ENSUITE IN THE KIP DISTRICT. CLOSE TO KIPLING GO STN, TTC, MISSISSAUGAPUBLIC TRANSIT, HIGHWAYS 427/403/401. AMENITIES INCLUDE GYM, MEDIA RM, PARTY/MTG RM. CLOSE TO ALLFACILITIES SUCH AS CLINIC, RESTAURANTS, SHOPPING, ETC. (id:60365)

