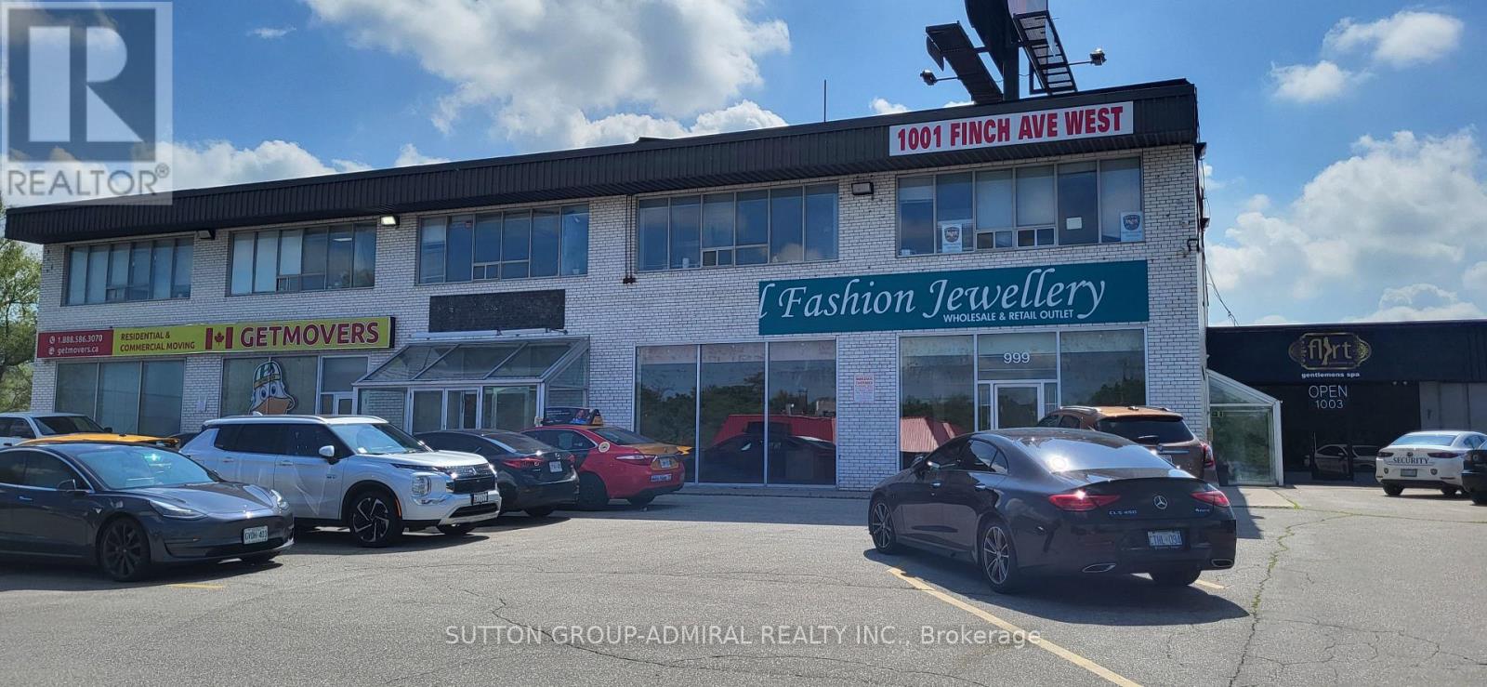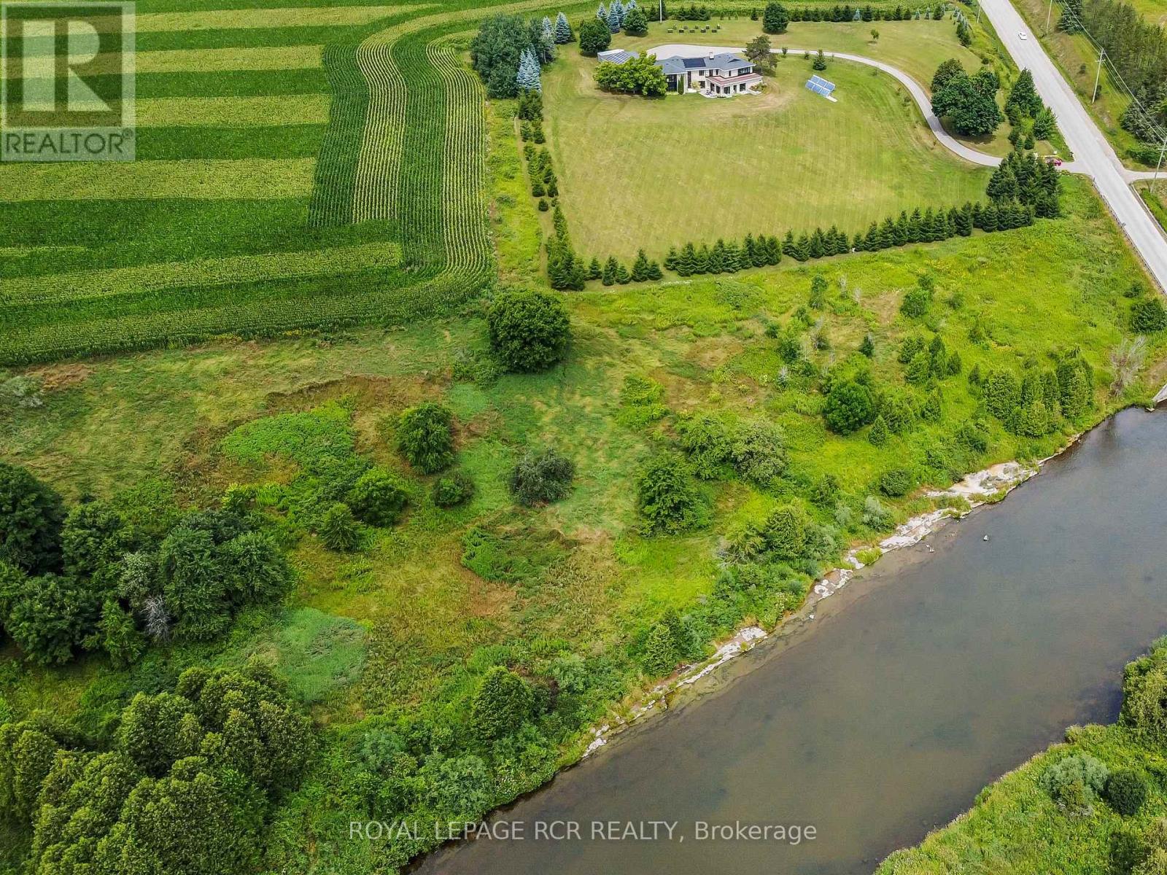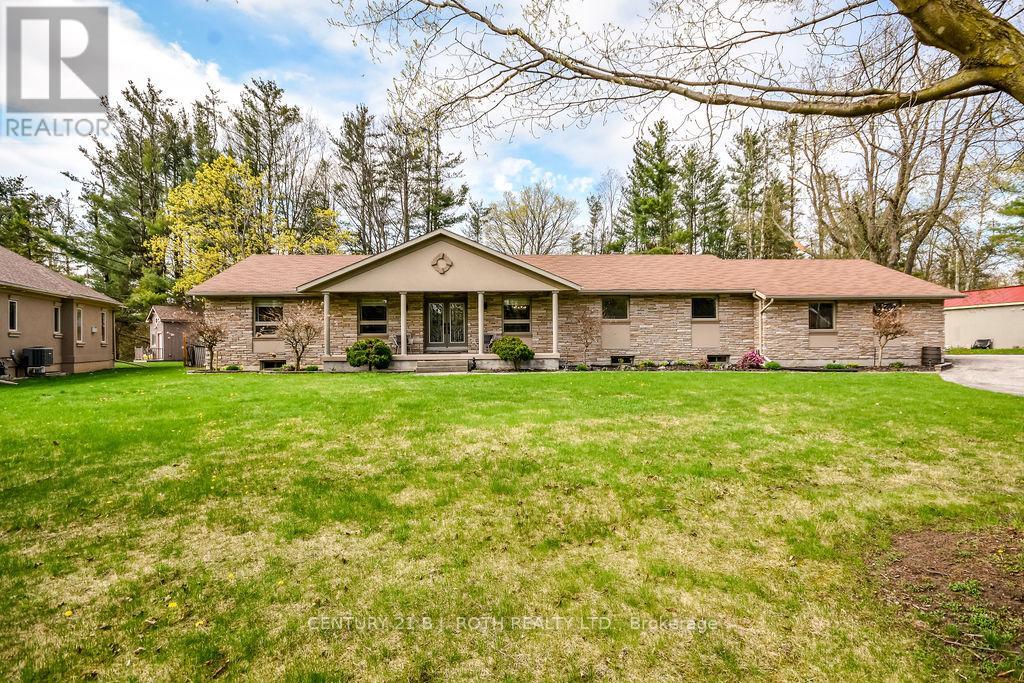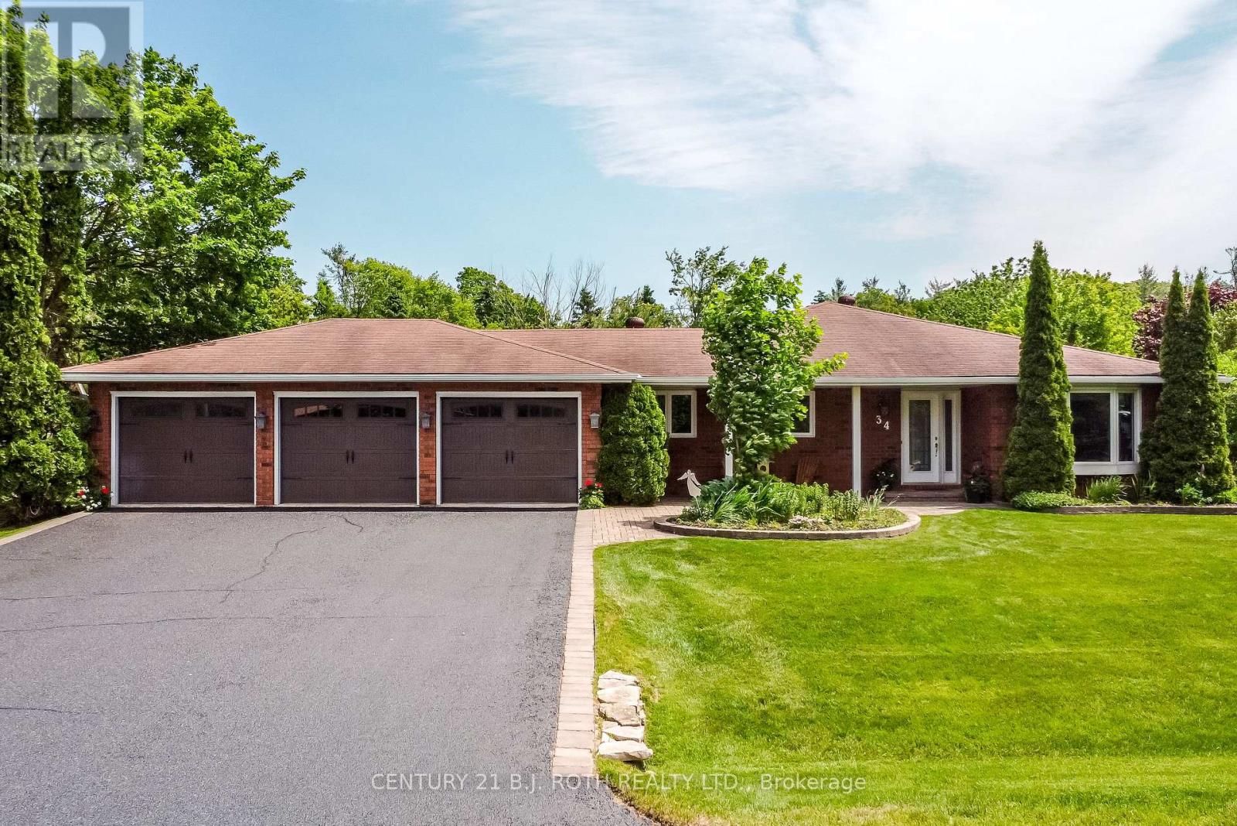77 Claremont Drive N
Brampton, Ontario
Welcome to your dream home. It was built just one year ago and includes premium features throughout! Stunning nearly-new 4-Bedroom Home with Contemporary Upgrades, Upgraded stairs case. Spacious master suite with a luxurious five-piece ensuite washroom and a walk-in closet. This house also includes three additional bedrooms, each bright and inviting with large windows that flood the rooms with natural light-perfect for kids, guests, or a home office. Upgraded kitchen that is both stylish and functional-with sleek cabinetry and high-end finishes, plus a gas stove for efficient, professional-quality cooking. You can also find a sunlit breakfast area, next to a walk-out door leading to the backyard. Comfortable family room, sized to gather the whole household or entertain guests. (id:60365)
2031 Oxford Avenue
Oakville, Ontario
Spacious One Bedroom Basement Apartment In A Quiet Neighbourhood, At Corner Right on Bus Route With Minutes to Oakville Transit and Sheridan College. Close to Parks, Schools, Rec Centres, and Local Amenities. Separated Entrance, Vinyl Flooring Throughout. Open, Large Living-Dinning Combined Room Overlook Kitchen, Bedroom With Closet, 3-Pieces Bathroom w/ Stand Shower, Separate Laundry Room Shared w/ One Tenant. No pet, Non-smoking. (id:60365)
201 - 1001 Finch Avenue W
Toronto, Ontario
** Excellent Quality Office Space ** Totally Renovated ** New Laminate Floors ** New LED Lighting ** Fully Furnished Office ** Very Bright Space ** Ideal for Professional Office ** Fabulous Location ** Ample Free Surface Parking ** Subway Close By ** Right on Dufferin/Allen Road ** TTC at Door ** 24 Hour Video Security and Electronic Access Key System After Hours ** (id:60365)
9 Borrelli (Bsmt) Drive
Brampton, Ontario
Beautiful and sunfilled 2 bedroom huge walk out basement of double car garage Detached home available for rent in the prestigious and quiet neighbourhood of brampton's credit valley area. Ravine lot with no house behind for privacy. carpet free floors, Huge living room with open concept kitchen and walk out to the basemetn from the living room. Two large bedroom. Located close to top-rated schools, parks, shopping, hwys, transit etc. Tenants pay 30 % of all utilities (id:60365)
5726 Tayside Crescent
Mississauga, Ontario
Welcome to your dream family home, this stunning 4 bedroom 4 bathroom detached home is located in highly desirable neighbourhood of Erin Mills. Main floor features open concept main floor with spacious living/dinning rooms ready for large gatherings. Kitchen with quartz counter, breakfast bar and S/S appliances (gas stove), large breakfast area overlooking backyard. Cozy family room with wood burning fireplace ready for those winter nights. Glamming hardwood flooring as well as California shutters throughout the entire house. Laundry on main floor with direct access to the double car garage. Upper floor offers enormous Master bedroom with large sitting area, walk in closet and upgraded 3pc En-suite. Other 3 bedrooms bright and specious with lots of closet space. 4pc main bathroom finishes the upper floor tour. Outside beautifull and scaping with great front curb appeal leading to professionally finished backyard with upgraded patio for those summer parties. Large front porch gives extra outside space to enjoy the outdoors. Double driveway with no sidewalk gives plenty of room to park. Home Surrounded by Best high schools in Mississauga: John Fraser & St. Aloysius Gonzaga (French immersion), Parks, trails, recreational centers, Erin Mills mall and Theatre. Easy access to Mississauga transit, major highways and hospital. (id:60365)
33 - 59 Kenninghall Boulevard
Mississauga, Ontario
Nestled in a private corner surrounded by mature evergreens, this detached condo offers the perfect blend of seclusion and manicured landscaping. Enjoy lush greenery and an entertainers backyard featuring a recently installed galvanized steel sliding-roof gazebo ideal for year-round outdoor gatherings. This is the lowest-priced detached condo in the sought-after Streetsville area an unbeatable value! This rare 3-bedroom, 3-bath home includes a finished basement and 2 parking spots, and is loaded with upgrades: modern flooring, sleek bathrooms, custom closets, and a stunning staircase. The bright, open-concept layout flows seamlessly to a private backyard oasis. Prime location in the complex, surrounded by mature trees, just steps to the GO station, top-rated schools, shops, and charming Streetsville cafés. Don't miss this exceptional opportunity rarely offered and priced to sell (id:60365)
6398 Second Line
Centre Wellington, Ontario
A winding driveway draws you toward The Riverlands, a spectacular Mid-Century Modern estate offering over 7,000 sq ft of total space. Nestled on 3.67 acres with commanding views of the Grand River, this architectural gem was originally built between '67 and '70 and underwent an extraordinary full-scale renovation from '20 to '22. Today, it stands as a seamless fusion of timeless design and forward-thinking sustainability, boasting carbon-neutral, net-zero-ready systems. The main level features a stunning chef-inspired kitchen with quartz countertops, custom cabinetry, and an impressive suite of appliances. Sliding doors lead to a stone patio with a fireplace and BBQ, perfectly positioned to enjoy the sights and sounds of one of Ontario's premier fly fishing destinations. The open-concept living and dining area is enhanced by natural light, bespoke walnut built-ins, and sweeping river views. The primary suite is a private retreat, complete with a five-piece ensuite, custom dressing room with integrated laundry, and access to a versatile den or office with wood-burning fireplace and access to the rooftop terrace. Two more bedrooms offer walk-in closets and share a beautifully updated bath. A curved staircase leads to the lower level with a second kitchen boasting an indoor charcoal grill, a family room with fireplace, a billiards room, a guest suite, a wine room, and a walk-in fridge, making this a true entertainer's haven with in-law potential. The showstopping indoor saltwater pool has dedicated HVAC and solar-powered heating, plus a sauna, change room, and adjoining sunroom with walkout to the backyard. Rooftop solar panels, geothermal systems, upgraded electrical, smart home features, and plans for a detached 3-car garage complete this one-of-a-kind package. Just minutes from Belwood Lake and downtown Elora, The Riverlands is a rare blend of modern luxury, natural beauty, and sustainable living. (id:60365)
1006 Briar Hill Avenue
Toronto, Ontario
Welcome to this High Sought after Briar Hill Neighborhood. Fully Detached two stories with Separate Entrance. Detached 2 car Oversize Garage. Great opportunity for Garden Suite. Must comply with regulations by the City of Toronto. Garage can be used as a Workshop. Perfect if you have your own business. This property shows Exceptional Value. Three spacious bedrooms, three and a half washrooms with Second Floor Terrace off of Primary Bedroom, with CN Tower views. Oversized Kitchen with Dinning room, Living room Open Concept with Walk Out to Back Yard. Finished Basement with Rough in Kitchen and Separate Side Entrance for potential basement apartment or in-law suite. Alarm owned, Irrigation system, A/C 2022. House features water softener, humidifier and central vacuum. Recently changed balcony Roof shingles with pillars 2019. Plant your own Garden and enjoy Children's Play House. This house shows pride of ownership. (id:60365)
12 Noraline Avenue
Springwater, Ontario
Welcome to this beautiful ranch bungalow. As you pull up to the home, you are greeted with a large covered front porch and beautifully landscaped front yard. The home is on an oversized 140 x 280 ft irregular lot. Once you step inside, you are walking into an elegant style home. Hardwood floors, zebra blinds, a cozy gas fireplace, and large spacious rooms throughout. The kitchen is every chefs dream. With an oversized island, granite countertops, high end appliances, and an abundance of pantry and cupboard space. As you walk through the home, you will come across a therapeutic sauna, perfect to use to unwind, with a 3 piece bathroom. A beautiful dining room perfect for hosting, and a large and spacious family room, perfect for family gatherings. The primary bedroom is generously large with a walk-in closet and beautifully updated ensuite bathroom. The additional bedroom offers a walk in closet and a lovely ensuite bathroom as well. In the basement, you have a spacious rec room, large bedroom with a spacious closet, and a stunning 4 piece bathroom with a luxurious soaking tub. The basement offers a walk-up to the garage, and a rough-in for a kitchen, perfect for those looking for multi-generational capabilities. In the rear yard, the home boasts a generous rear wood deck with two entries into the home. Numerous mature trees offer beautiful views as well as lots of privacy. A must see! (id:60365)
34 Cairns Boulevard
Springwater, Ontario
Welcome to coveted Midhurst and this sprawling ranch bungalow with triple garage, set on a premium lot backing onto mature forest & Willow Creek that meanders throughout the village of Midhurst. Over 3300 sq ft of living space on 2 floors, front foyer leads to a large, separate living & dining room, bright great room & eat in kitchen with sliding doors to the large deck with stairs that overlook the private lush backyard. Custom cabinetry in the updated kitchen, complete with Quartz counters, undercounter lighting, stone backsplash, double sink, easy close doors, multitude of pull outs & focal 4 x 8' island made out of wormy maple hardwood, with more great features on both sides. Surprise within the island is a 47' TV, accessed via a remote that lifts the tv from within! Family room with focal, energy efficient Regency woodburning fireplace. Primary bedroom with ensuite, plus 2 other bedrooms, main floor laundry room & updated main bathroom. Idyllic full walkout basement to yard & patio, bright & spacious recreation room with bonus projector & surround sound for family movie nights. Idyllic full walkout for inlaw capabilities, large family or guests. Warm focal Waterford gas fireplace for those cooler days or nights. Newer kitchen with eat in area, separate inside entry from garage, 2 extra bedrooms, 3 piece bathroom, and bonus custom built ins in a bright & organized hobby room, office or workroom. Midhurst is the perfect place to raise a family or to enjoy your later years. Coveniently located close to hwy, Barrie amenities, Lake Simcoe, ski hills, and many country roads leading you to your next adventure exploring this beautiful area. (id:60365)
1509 - 20 North Park Road
Vaughan, Ontario
Welcome to this stunning, sun-filled condo in the heart of Thornhill! This spacious 1+1 bedroom unit offers breathtaking unobstructed views and a thoughtfully designed open-concept layout. The modern kitchen features granite countertops and stainless steel appliances, while the large den is perfect for a home office or guest area. Includes conveniently located parking and a rare oversized locker. Enjoy premium building amenities including a fitness centre, indoor pool, party room, and 24-hour concierge. Steps to Promenade Mall, restaurants, parks, public transit, and top-rated schools. This is the perfect home for professionals, first-time buyers, investors, or downsizers seeking a low-maintenance lifestyle in a prime Thornhill location. A must-see! (id:60365)
522 - 25 Austin Drive
Markham, Ontario
Welcome To Resort-Style Living At Waldon Pond II, One Of Markham's Most Sought-After Communities Known For Its Award-Winning Gardens, Top-Tier Amenities, And Unbeatable Location - Directly Across From Markville Mall. This Bright And Spacious 2-Bedroom, 2-Bathroom Unit Features An Open-Concept Layout W/ Sunny Southwest Exposure, Filling Every Room With Natural Light And Offering Peaceful Views Of Mature Trees And Beautifully Landscaped Gardens. The Primary Bedroom Is Exceptionally Large And Includes Four Closets (Two Walk-Ins Plus Two Additional) With Abundant Shelving And Storage. The Ensuite Boasts A Double Sink Vanity, Walk-In Shower, And A Standalone Tub - Creating A Spa-Like Experience. Step Directly From The Primary Bedroom Onto A Large Open Balcony - A Perfect Spot For Your Morning Coffee Or Evening Unwind. The Generously Sized Living And Dining Areas Comfortably Accommodate Full-Sized Furniture, Making Entertaining Easy And Enjoyable. Amenities Include: Guest Suites, Indoor Pool, Whirlpool & Sauna, Fitness Room, Table Tennis & Billiards, Games & Gathering Rooms, Tennis Courts, Underground Visitor Parking (Short-Term), 24-Hour Gatehouse Security. All-Inclusive Maintenance Fees Cover: Heat, Hydro, Water, Central Air Conditioning, Cable TV (Basic), Building Insurance, Common Elements, Visitor Parking & More. Prime Location: Public Transit & Centennial GO Station At Your Doorstep, Markville Mall & Medical Offices Across The Street, Nearby Community Centre, High School, Walking Trails & Scenic Pond. Don't Miss This Opportunity To Enjoy Resort-Style Living Year-Round In The Heart Of Markham! (id:60365)













