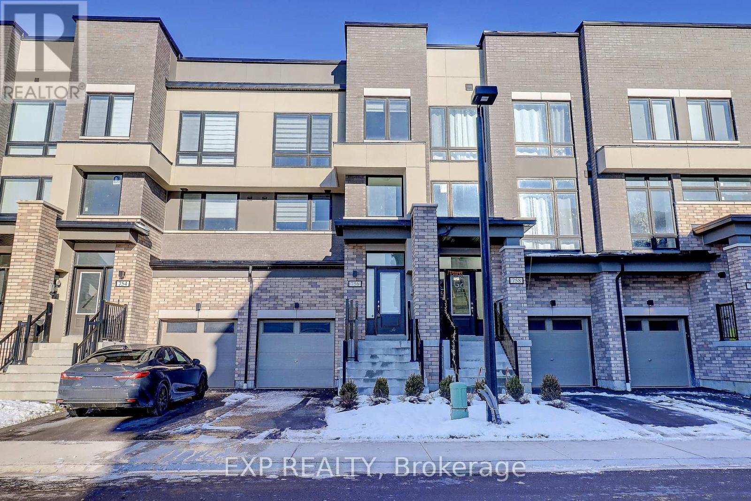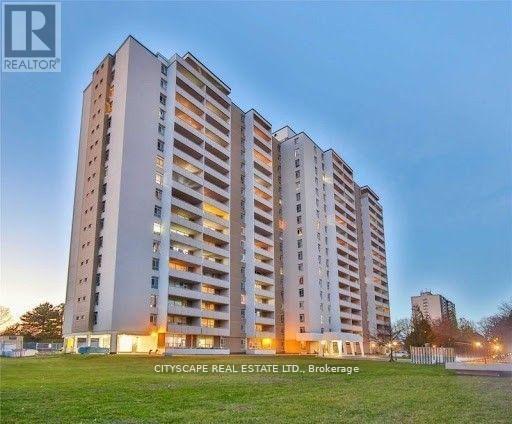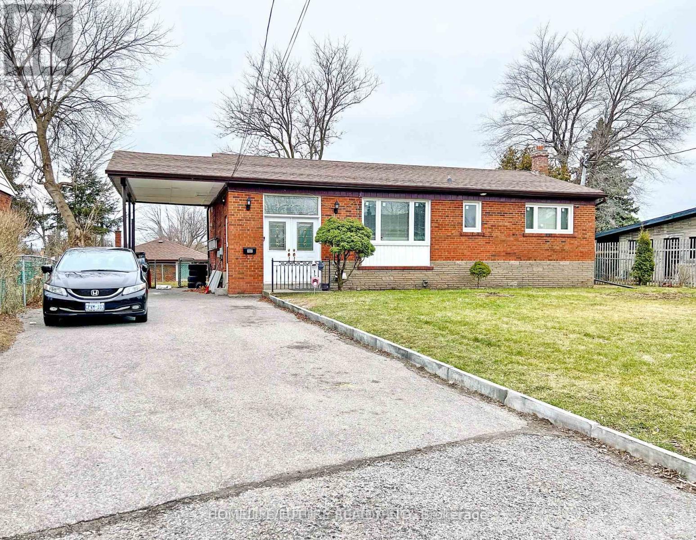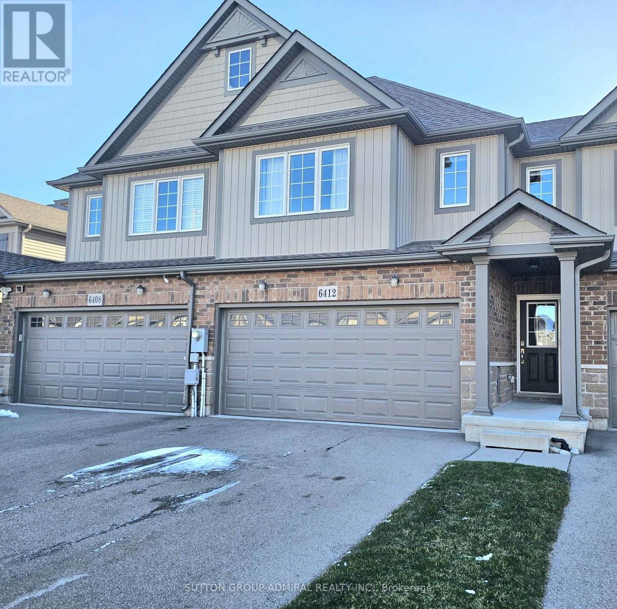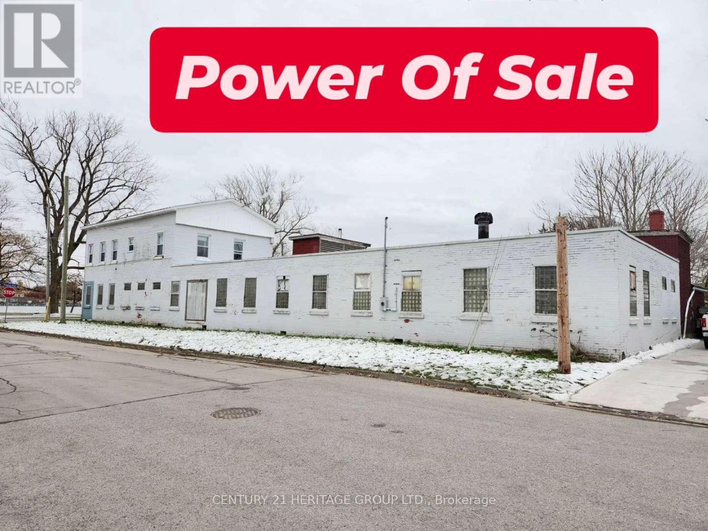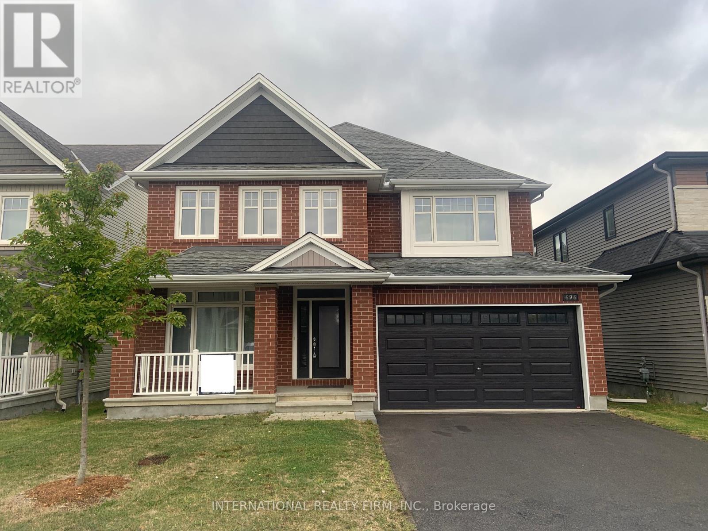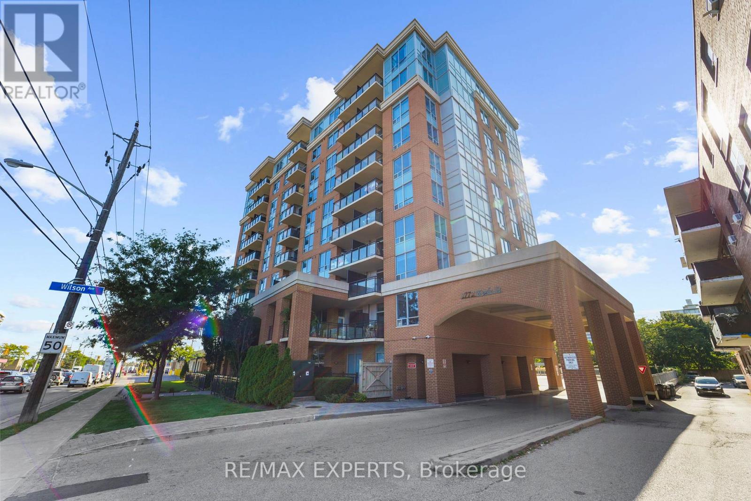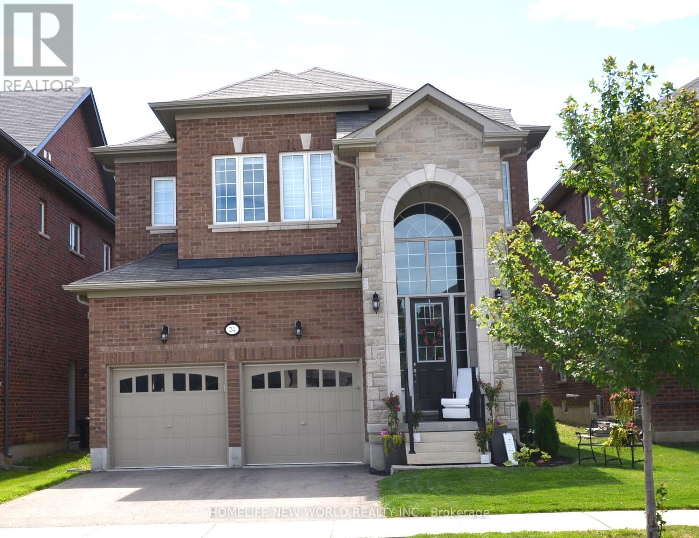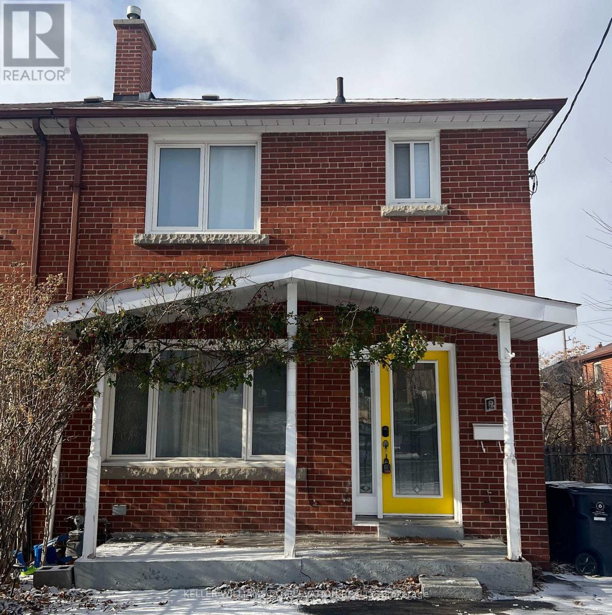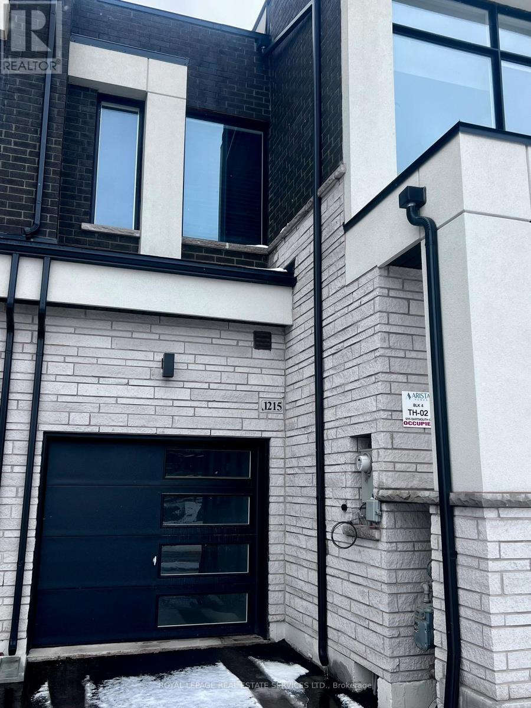756 Heathrow Path
Oshawa, Ontario
Welcome to this bright and spacious 3-bedroom, 4-bathroom Clover model townhouse, with a finished basement that adds an additional 287 sq. ft., giving your home the feel of a 5-bedroom property with versatile recreational and media space. Step inside to soaring natural light and a sleek multi-level foyer, where clean wood stairs and tall windows create a modern, inviting entry. The kitchen features new quartz countertops, crisp cabinetry, stainless-steel appliances, and a stylish subway-tile backsplash, perfectly positioned to enjoy both cooking and entertaining. The open-concept living area flows seamlessly from the kitchen, with ample natural light and window coverings throughout, offering a bright, comfortable space for everyday living. Upstairs, the primary bedroom serves as a calming retreat with dual closets and a modern ensuite. Two additional bedrooms feature soft carpeting and contemporary finishes, perfect for kids, guests, or a home office. The finished basement provides flexible living space for recreation or media, complete with a modern full bathroom. A streamlined laundry area with full-size appliances adds convenience to daily routines. Step outside to your low-maintenance backyard, ideal for relaxing or entertaining, with direct access from your walkout main floor Media Room. The integrated garage and driveway provide ease and privacy year-round.Located at the corner of Conlin and Wilson in North Oshawa, this Stafford-built Greenhill Townhome is just minutes from groceries, shopping, restaurants, Costco and Starbucks. Commuters will appreciate easy access to Hwy 407 (id:60365)
706 - 2550 Pharmacy Avenue
Toronto, Ontario
Welcome to an Exceptional Condo Offering INCREDIBLE VALUE in One of the Area's Most Desired and Peaceful Neighbourhoods! Step into this sun-filled, thoughtfully designed suite featuring an expansive open layout and an oversized private balcony-the perfect outdoor retreat for your morning coffee, evening unwind, or weekend entertaining. Nestled within a warm, family-friendly, and impeccably maintained building, this home delivers the ideal balance of comfort, lifestyle, and convenience. Residents enjoy a full array of premium amenities including a sparkling outdoor pool, well-maintained tennis court, fully equipped fitness centre, relaxing sauna, and an elegantly updated party room-all designed to enhance everyday living. ALL UTILITIES PLUS CABLE ARE INCLUDED, offering truly worry-free, budget-friendly ownership. The location is a COMMUTER'S DREAM: TTC right at your doorstep, minutes to Hwy 401/404, and surrounded by top-tier neighbourhood conveniences. Families will appreciate access to excellent schools such as Sir John A. Macdonald CI, while students and professionals benefit from close proximity to U of T Scarborough, York University, Seneca College, Bridlewood Mall, parks, and vibrant community centres. Whether you're a first-time buyer, downsizer, investor, or growing family, this condo represents unmatched value in a highly coveted community. This is more than a home-it's a lifestyle upgrade. Don't miss out. Book your private showing today! (id:60365)
Main - 107 Seminole Avenue
Toronto, Ontario
Location!! Location!! A Great Location In High Demand Area, Fully Renovated Very Large 3 Bedroom House For Rent With The Open Concept Living & Dining With 3 Larger Bedrooms And Modern Kitchen With 1 Full Washrooms And Laundry With 4 Car Parking & 65% Utilities. 24Hrs 3 Routes Ttc Buses (Lawrence Ave & Mc Cowan Rd & Eglinton Ave) Steps To Schools Walk To Scarborough General Hospital, Plazas, New Subway, Parks Minutes To Hwy 401, Hwy 404 & Hwy 407. Just Minutes To Kennedy Subway, Go Station, Minutes To Stc, Centennial College, Lambton College, Oxford College, Seneca College, Library, Schools, And Much More. . This Is Main Floor Only . Students Are Preferred. (id:60365)
3710 - 7 Concorde Place
Toronto, Ontario
Centrally Located Condo. Stunning Penthouse Unit With Unobstructed Spectacular Ravine/Park/City Views! No Unit Upstairs! Bright, Spacious And Functional Open Concept Layout! Floor To Ceiling Windows! PotLights! Convenient Location, Close To Ttc Bus Stop, Dvp Hwy, Eglinton Crosstown LRT, Shops At Don Mills, Aga Khan Museum, Park/Trails, Stores, Restaruants...etc. 24Hr Concierge, Spa Like Facilities: Gym Rm, Squash/Tennis Courts, Ping Pong Rm, Indoor Swim Pool, Party Rm Etc. 1 Underground Parking Included. (id:60365)
2405 - 159 Dundas Street E
Toronto, Ontario
Welcome to this sun-filled 2-bedroom, 2-bathroom unit offering functional design, incredible natural light, and unbeatable value in the heart of downtown Toronto.This thoughtfully laid out 772 sq.ft. suite features floor-to-ceiling windows, a spacious open-concept living area, and a private balcony withcity views. Recently refreshed with new paint throughout, the unit feels clean, contemporary, and move-in ready.The efficient split-bedroom floor plan provides excellent privacy, making it ideal for both end-users and investors. The kitchen features modern finishes, stainless steel appliances, and ample cabinet space, while the primary bedroom includes its own ensuite for added convenience.Parking is included - a rare advantage for downtown living! Along with access to a full suite of building amenities. Located steps to TTC, Toronto Metropolitan University, Eaton Centre, and countless shops, cafes, and restaurants, this is a prime opportunity for first-time buyers, young professionals, and savvy investors alike. A well-maintained unit in a high-demand location, offering comfort, functionality, and strong long-term value. (id:60365)
6412 Shapton Crescent
Niagara Falls, Ontario
Bright modern 4 bed/2.5 bath home in sought after family friendly area. Over 1900 sq. ft. finished living space. Main floor boasts open concept, living w/B/I cabinetry, kitchen w/central island & large dinette with walk-out to landscaped backyard with garden shed, inside access to garage. Upstairs features spacious primary bedroom with 4pc en-suite, 3 bedrooms, laundry & another full bath. Close to plazas, parks, schools, transit. Short drive to COSTCO, Mac Bain Community Centre, restaurants, Clifton Hills attractions, falls! (id:60365)
203 Niagara Boulevard
Fort Erie, Ontario
Rare offer - Builders and investors! Site plan approved (A truly exceptional ready-to-go development site) for a boutique low-rise 4 storeys condo with breathtaking waterfront views facing New York State in Niagara for sale! Originally appraised at $3.5M, NOW it's $1.69M under Power of Sale! * Steps to Niagara River Public Boat Launch; 5 Minutes drive to The Peace Bridge (which overlooks the Niagara River and connecting Canada and US Border Services Agency); 5 minutes to Great golf clubs and Horse race track; 18 minutes from Crystal Beach; 20 Minutes To Niagara Falls; 30 Minutes To Buffalo International Airport. * Blending luxury living with rare commercial flexibility. The approved concept features modern architecture with expansive glass and private balconies. Ground floor designed for vibrant retail or live/work possibilities, enhanced by a dramatic riverfront backdrop. * Surrounded by convenient amenities: restaurants, supermarkets, cafés, and shops and minutes to schools, libraries, museums, local parks, and sports centre. Beautiful natural scenery-perfect for walking, fishing, birdwatching, and enjoying stunning sunsets over the water. * Diversified economy, strengthened by its strategic trade location and direct access to the U.S. border infrastructure via the Peace Bridge. A major recent development by Siltech Corporation's $100 million investment in a new manufacturing facility. The town also benefits from a strong tourism sector, attracting approximately 600,000 visitors each year. * Don't miss out on this shovel-ready project! A rare chance to deliver a landmark development in a growing, high-demand area! Thank you for your interest and I look forward to talking to you soon! The sale shall be made on an "as-is, where-is" basis, without any representation. (id:60365)
696 Moonflower Crescent N
Ottawa, Ontario
Luxury Oxford Model by Tamarack in a family oriented neighborhood available for rent. Luxury Oxford Model by Tamarack in a family oriented neighborhood awaits its new owners. This Detached House Boasts 4 Br On 2nd Level + a main level Study, Four Full Bath And Several Upgrades,. This Well Lit Home is on a 45Ft Premium Lot Has No Rear Neighbors and Backs Onto A Park. Enjoy The Large Welcoming Foyer, A Formal Living, Separate Dining And A Large Family Room. Gorgeous Kitchen With A Walk In Pantry, A Butlers Pantry, Quartz Countertops, like new Stainless Steel Appliances, puck Lights And Under Cabinet Lighting. The Additional, Spacious Dinette Adds An Extra Warmth To The Kitchen. Full Bath With A Standing Shower adds comfort. Gleaming Hardwood Floors Throughout Main Level. Primary Br Hosts He/She Closets, 5 Pc Ensuite, Shower & Soaker Tub, Double Sinks, Quartz Countertops. Br 2 Also Has A Pvt 3Pc Ensuite And A Walking Closet. Main Bath For Two Other Rooms. Large Windows. 2nd Flr Laundry. Bsmt Upgraded With 9 Feet Good For Rec Area. (id:60365)
105 - 2772 Keele Street
Toronto, Ontario
Welcome to 2772 Keele Street, Unit 105. This well-maintained 2-bedroom, 2-bathroom condo offers just under 900 sq. ft. of functional living space in the Keele and Wilson neighbourhood. The unit features a practical open-concept layout with a combined living and dining area, a well-sized kitchen, and two generously sized bedrooms, including a primary with ensuite. Large windows provide plenty of natural light throughout. This ground-level unit includes a parking spot and a locker for additional storage. Conveniently located close to TTC transit, Highway 401, Yorkdale Mall, Humber River Hospital, schools, and parks. A great option for first-time buyers, downsizers, or investors seeking a solid property in a central location. (id:60365)
24 Monarch Drive
Halton Hills, Ontario
Tumbleweed Elevation B, 3000 Sq.ft Spacious And Bright Home! Please Refer To Attached Floor Plan For Measurement Details. > Close To Highway 401, Go Station, Outlet Mall, School And Park. > Price Includes Water Softener. Tenant Pays Water, Hydro, Gas, Internet, hot water tank rental. (id:60365)
8 Porter Avenue
Toronto, Ontario
Opportunity for great LOCATION lease-Beautiful Family Home 3 bedrooms(Main and Upper level) ample Eat-in Sized Kitchen Lovely Backyard, Shared Enclosed Outdoor Kitchen and Beautiful Gardens, Spacious open-concept living areas featuring crown moulding and an abundance of natural light.One Parking Space, The main-floor dining room can easily be transformed into a 4th bedroom. Elegant laminate and ceramic floors throughout large windows. Excellent Location, with TTC at the Door, Close to Schools, Highways, All Amenities, Close to the Junction, Stockyards, St. Clair W, Walmart And Other Major Box Stores. Virtual Staging has been used. Enjoy shared-ensuite laundry and a sunny backyard. Not to be missed - Book your showing today! Tenant has access to shared laundry on the lower level laundry, driveway for parking and backyard.Tenant has 70% shared utilities with lower level tenant. (id:60365)
1215 Dartmouth Crescent
Oakville, Ontario
Stunning 2025 Freehold Townhouse in Oakville's desirable Joshua Meadows community! This spacious 2-storey home offers over 2000 sq ft of beautifully finished living space with 3 bedrooms and 3 bathrooms-designed for comfort, style, and functionality.The main floor boasts a welcoming foyer leading to a bright open-concept living and dining area with hardwood & tile floors and oversized windows. The modern kitchen features Stone countertops, tile flooring, stainless steel appliances, and a custom backsplash, seamlessly connecting to the dining area-perfect for family meals and entertaining.Upstairs, the luxurious primary bedroom retreat includes two walk-in closets and a 5-piece ensuite with a glass stand up shower soaker tub & and double sinks vanity. The second and third bedrooms offer generous space, each with beautiful tranquil pond views, ideal for children, guests, or a home office. A convenient second-floor laundry room adds everyday ease.This home sits in a family-friendly neighbourhood close to top-rated schools, parks, trails, and all amenities. (id:60365)

