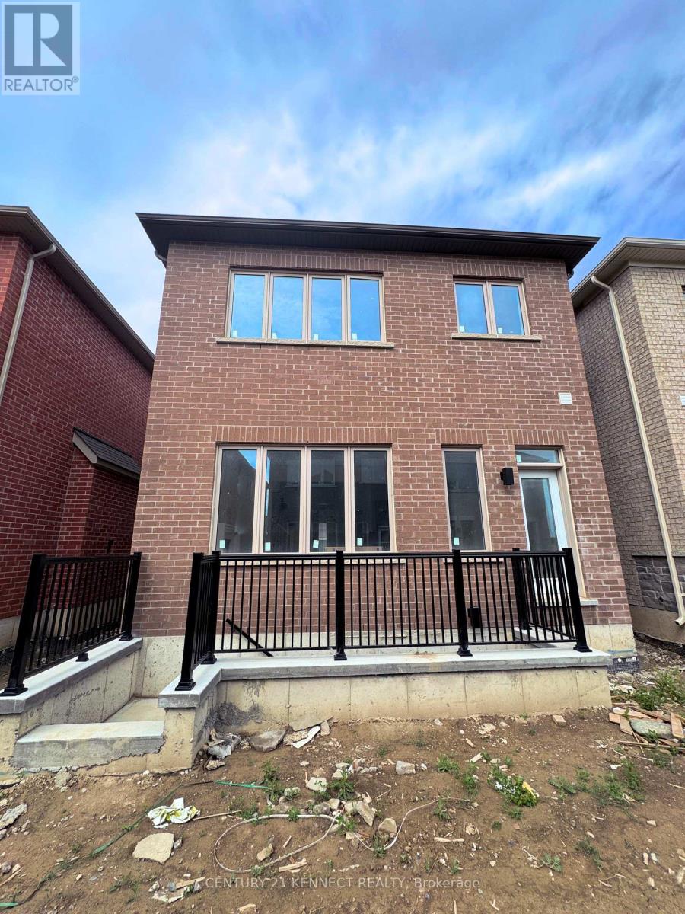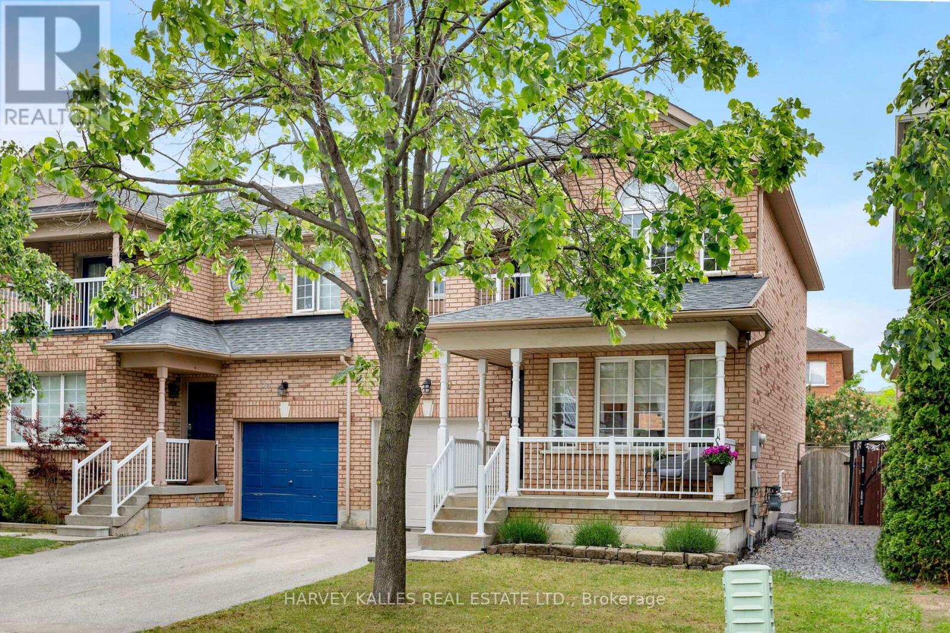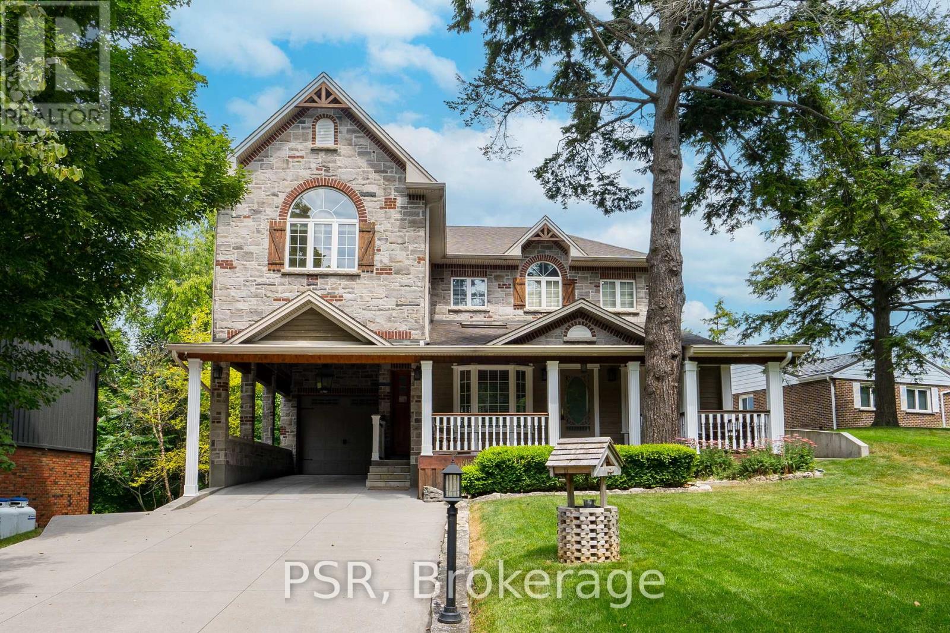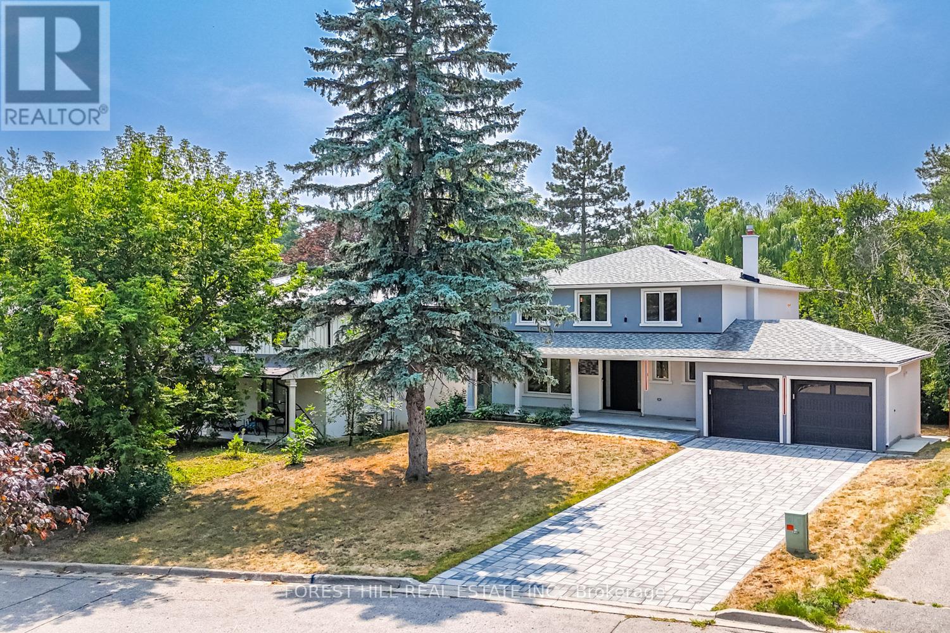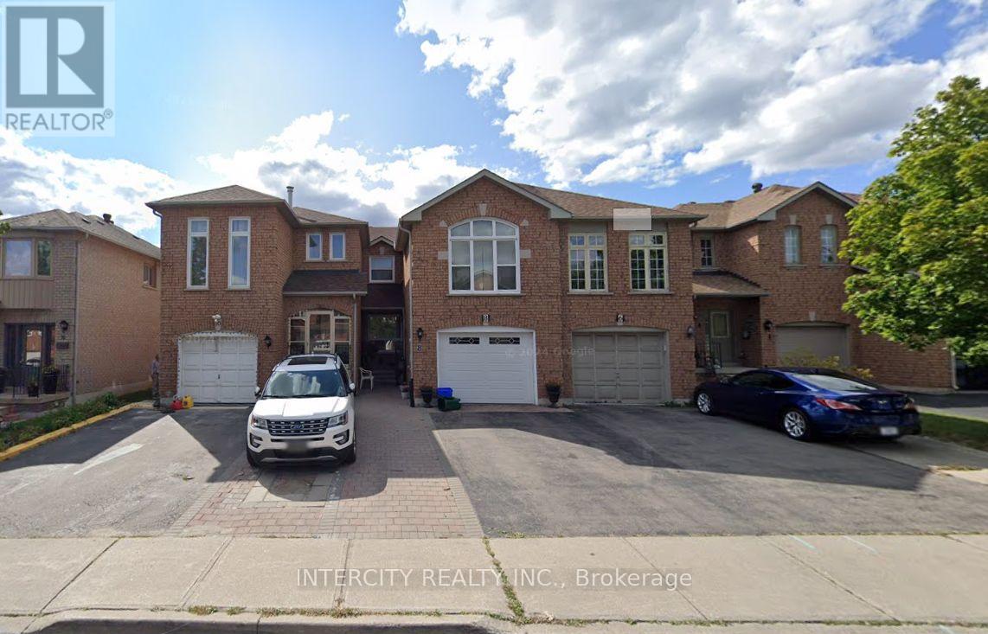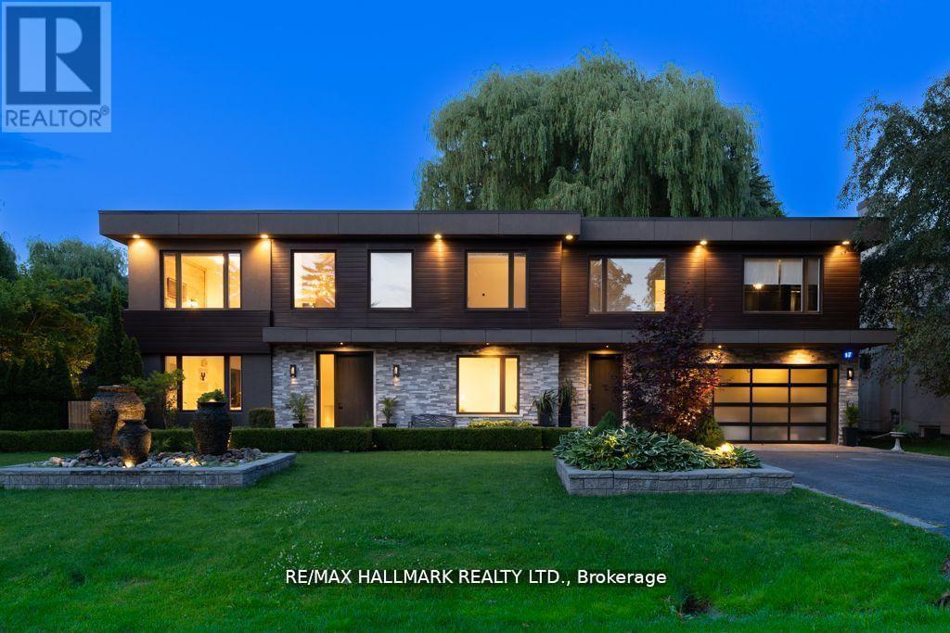113 Sutcliffe Way
New Tecumseth, Ontario
Freshly painted and beautifully maintained, this modern 3-bedroom, 3+1-bathroom detached home offers the perfect blend of comfort and style. The main floor features a spacious dining area, a cozy family room with a gas fireplace, and a sleek kitchen with quartz countertops, tile backsplash, and stainless steel appliances. A standout feature is the upper-level family room with soaring 13 ft ceilings and a walkout to a private balconyideal for relaxing, working, or unwinding. Upstairs, the primary suite includes his and hers closets and a 5-piece ensuite, while two additional bedrooms share a well-appointed 4-piece bathroom. The finished basement provides additional living space with a spacious recreation room, electric fireplace, 4-piece bathroom, and laundry. Step outside to a private backyard retreat featuring an interlock patio, gazebo, gas BBQ hookup, and custom-built shed. With no neighbours to one side or behind, youll enjoy extra privacy; perfect for entertaining or simply relaxing in peace. Stylish, well cared-for, and move-in readythis home checks all the boxes. (id:60365)
197 Leslie Richards Street
Markham, Ontario
Brand New Detached house In Victoria Grand 31' lot Home with innovative new community of luxury homes, 10'ceiling main floor, 9' ceiling 2nd floor. 7 1/4 baseboards, stained oak staircases, smooth ceiling, gas fireplace,200 amp services, cold cellar room, double front door. lots of upgrades: 4 Bedroom with Furnished walk up Basement, 8 foot doors, pot lights, stone countertop, hardwood floors, energy star homes qualified. (id:60365)
2 Angel View Court
Vaughan, Ontario
Welcome to 2 Angel View Court, A Rare Opportunity in One of Maples Most Sought-After Neighborhoods! Set on a beautiful premium corner lot, this charming bungaloft combines character, comfort, and functionality. Tucked away on a quiet, family-friendly court, the home offers exceptional curb appeal and a peaceful atmosphere. Inside, this well-designed residence showcases thoughtful, inclusive upgrades and an abundance of natural light throughout. The versatile loft space provides added flexibility ideal for a second primary bedroom, guest suite, or home office. The fully finished basement is a standout feature, complete with a full eat-in kitchen, bathroom, and a wood-burning fireplace perfect for extended family living, entertaining, or generating rental income. Step outside to a private backyard oasis, perfect for quiet relaxation or hosting summer gatherings. Located just minutes from top-rated schools, parks, shopping, and transit, this home delivers an unbeatable blend of space, style, and convenience. (id:60365)
158 Walton Drive
Aurora, Ontario
Welcome to 158 Walton, nestled among the stately homes of Aurora Village, a peaceful & well-established community known for its charm and mature tree-lined streets. This beautifully updated 4-bedroom, 4-bathroom home offers the perfect blend of modern finishes & comfortable family living. Thoughtfully landscaped gardens & a canopy of mature trees create an inviting curb appeal, while inside, sun-filled open-concept spaces make everyday living both functional & stylish. A stunning skylight welcomes you, flooding the home with natural light and creating a bright, airy space throughout. A separate living area provides the perfect spot to entertain, while the open-concept dining flows seamlessly into the heart of the home - the modern kitchen that features built-in appliances, a gas stove, double-door fridge and a spacious island - ideal for a quick breakfast or weekend entertaining. A welcoming family area, complete with a wood burning fireplace & walkout to the backyard deck, sets the stage for relaxed afternoons & casual barbecues. Added convenience comes with a main floor laundry & direct access to the garage makes daily routines effortless. Walk up to 4 generously sized bedrooms, including a warm & inviting primary suite complete with a 4-piece ensuite, walk-in closet, and an additional closet for extra storage. The other 3 bedrooms provide plenty of space for children or young adults, each filled with natural light and thoughtfully designed for comfort. The 2nd full bath on this level adds everyday convenience for busy, growing families. Abundant windows throughout, along with a skylight, fills the home with even more natural light bringing brightness & warmth to your day. The basement features an open-concept layout thats an entertainers dream, complete with a full bar & bar sink. It also includes an additional bedroom for visiting guests, a convenient 3-piece bath, and ample storage space. Guests will love relaxing & making memories in this inviting space! (id:60365)
30 Bluewater Trail
Vaughan, Ontario
Welcome to this stunning, renovated 2-storey home in the sought-after Vellore Village community! This 3-bedroom, 3-bath beauty features rich hardwood floors, crown moulding, and elegant wainscoting throughout. The custom kitchen is a chef's dream with quartz countertops, an eat-at island, new stainless steel appliances, and a convenient pantry. The spacious primary bedroom impresses with cathedral ceilings, a 3-piece ensuite, large windows, and a private balcony. Enjoy outdoor living with a fully landscaped front and rear yard, gas BBQ hook-up, and a private drive. The attached garage offers direct access to the backyard. Located just minutes from Vaughan Mills, Wonderland, and top-rated schools-this home offers luxury, comfort, and convenience all in one. (id:60365)
124 Elmpine Trail
King, Ontario
Experience the pinnacle of luxury living in this custom-built stone and brick estate, nestled in one of King Townships most exclusive enclaves. Boasting approximately 4,170 sq. ft. of refined above-grade living space, plus an additional 1,550 sq. ft. in the walkout lower level awaiting your personal touch, this home offers a rare combination of elegance, comfort, and privacy. This property features a built-in 400+ square foot workshop/storage room located under the double tandem garage.Set on a spectacular ravine lot surrounded by mature trees, the property provides sweeping views of protected conservation lands from many of its spacious, light-filled rooms. This 4-bedroom, 3-bathroom residence is a true sanctuary, featuring a chef-inspired kitchen with oversized granite countertops, premium stainless steel appliances, and a seamless open-concept designperfect for effortless entertaining and everyday living.A sun-drenched solarium opens to an elevated patio overlooking the tranquil ravine, creating an idyllic backdrop for family gatherings or peaceful evenings at home. Located in a serene community with other custom-built homes, this exceptional property offers the ultimate in privacy and prestige. (id:60365)
3856 County Rd 88 Road
Bradford West Gwillimbury, Ontario
Indulge in luxurious living in this stunning, fully upgraded home, nestled on a 189 by 200-foot executive-sized lot with a private driveway that accommodates six vehicles, just minutes from Highway 400. From the moment you step inside, you'll be captivated by the exquisite attention to detail and high-end finishes that define every corner of this remarkable residence. The heart of the home is a chef's dream kitchen, meticulously designed with top-of-the-line Monogram appliances, custom cabinetry, granite countertops, and premium finishes. Ample storage ensures every culinary endeavor is a delight. The spacious primary bedroom features a walk-in closet and a 2025-renovated ensuite with a glass enclosed shower and modern designer finishes.Two additional generously sized bedrooms offer comfort and sophistication for family or guests.Step outside into a private paradise with mature trees, vibrant raised gardens, and tranquil outdoor spaces that provide an oasis of relaxation. Multiple patios and seating areas invite you to enjoy the serenity of nature, perfect for entertaining or unwinding in every season. The oversized three-car garage includes a 4th door with pass-through access to the backyard, offering space for vehicles, tools, and recreational toys. A major highlight is the spacious loft above the garage - over 900 SF - with a separate entrance and large windows, ideal as an in-law suite. Included are the existing stainless-steel fridge, gas cooktop stove, French door oven, microwave/convection/speed cooker, dishwasher,washer & dryer, water softener and 5-stage filtered drinking water system. Ensuite and second-floor bathrooms were renovated in 2025; powder room in 2024. A/C was installed in 2022, and the home features a 200A service panel, and 30A outdoor RV plug. Don't miss this rare opportunity to own a custom-built masterpiece that blends luxury, comfort, and convenience. (id:60365)
43 Thorny Brae Drive
Markham, Ontario
**Stunning**Backing Onto RAVINE With Rare 65 Ft Frontage & Lavishly COMPELETLY RENOVATED & UPGRADED INTERIOR & EXTERIOR :2024 &2025-- Spent $$$) W/Amazing Curb-Appeal Situated In A Peaceful Mature-Fam Oriented Neighborhood of Royal Orchard**B-E-A-U-T-I-F-U-L & Luxurious Renovation (Too Many To Mention * Seeing Is Believing *Feels Like A Model Home)**. Amazingly Spacious Main Floor W/Lots Of Windows Allowing Natural Sunlight *Functional Layout W/Office On Main Flr & Open Concept Fam Rm/Lr Rm Combined----Gourmet/Reno'd Kitchen W/Spacious Breakfast Area & Walkout To A New Deck. The Second Floor Offers Four Spacious Bedrooms, Each with Its Own Ensuite Bath, Along with a Brand-New Laundry Room. The Bright, Sun-Filled Walkout Lower Level Opens to a Pool-Sized Private Backyard Oasis with Year-Round Ravine Views Perfect for a Cottage-Like Retreat in the City. This Unique Lower Level Features A Huge Rec Room, Sunny Bedroom & Elec/Plumbing Rough-Ins Ready To Install The Second Kitchen & Second Laundry Offering Endless Possibilities For Multi-Generational Living or Great Potential Rental income $$$ .**** Features: Brand New Gourmet Kitchen Cabinet & Island W/New S/S Appliances & New Countertop, New Pot Lights ,New Interior & Exterior Lighting ,Fully Renovated Designer Washrooms , Custom Walk-In Closets, Solid New Interior Doors W/Upgraded Frames, New Front Entry and Garage Side Doors , Modern Staircase with Glass Railing and Linear Stair Lights, New Deck W/Glass Railing ,New Windows & Patio Doors (Main & Basmnt). Newer A/C, Newer Furnace (2022), Newer Roof (2022) W/Newer Soffits, New Exterior W/Stone & Stucco Finish, New Quality Hardwood Fl & Subflrs (Main/2nd Flrs),New Electric Panel, Smart Thermostat & Ring Doorbell, New Backyard Wood Fencing, New Driveway Interlocking, New Side & Back Concrete Work, Fresh Paint Throughout *** A Wonderful--Executive Family Home To See(Perfectly Move-In Condition)**Top-Ranked Thornhill S/S School**Too Many Features & A Must See Home** (id:60365)
8 Wedgewood Place
Vaughan, Ontario
Welcome to this 3-bedroom home located at 8 Wedgewood Place in the heart of Vaughan, Ontario. This property offers a perfect blend of comfort and convenience, ideal for families or anyone looking to enjoy the best what vaughan has to offer. The home features three generous bedrooms, mid level family room is converted into a bedroom as well, providing ample space for relaxation and privacy. The living area are bright and welcoming, creating a perfect atmosphere for entertaining guests or spending quality time with loved ones. Situated in a highly sought-after neighbourhood, this home is surrounded by a wealth of amenities. You'll find yourself just moments away from top-rated schools, ensuring a seamless and convenient school run. Shopping enthusiasts will delight in the proximity to various malls, offering a wide range of retail and dining options. For those who enjoy an active lifestyle, a local recreation center is just a short distance away, providing access to pools, fitness facilities, and various sports fields. The property's prime location in Vaughan offers easy access to major roads and public transit, making your daily commute a breeze. Enjoy the tranquility of a quite residential street while still being connected to everything you need. (id:60365)
17 Hammok Crescent
Markham, Ontario
Absolutely Spectacular, Modern & Luxury Living Custom Renovated Built 2013 In Prime ' Bayview Glen' Community Quiet Crescent, High Ceiling, The Perfect Blend Of Timeless Design ,Bright ,Extra Large Windows Throughout & 4393 Sq FT Above the Grad, As MPAC, ( With Bastment Over 5000 Sq Ft ) Breathtaking Backyard Oasis W/ In-Ground Pool On 132 X 140 Lot *, Finished Bastment with a Two Rooms ,Steps Away To Steeles Bus To Finch Subway, Must See To Appreciate The Location/Size/Features/ Flexible Closing * Mins To Reputable Beverly Glen Public School (id:60365)
220 Wesmina Avenue
Whitchurch-Stouffville, Ontario
Discover Luxury Living in Stouffville's Most Desirable Community *This elegant 2-year-new Starlane detached home, still under Ontario Tarion New Home Warranty *Offers 3,152 sq ft of upgraded living space on a sun-filled CORNER LOT *The elegant stone façade and oversized windows create curb appeal and flood with natural light *Enjoy over $250K in premium upgrades, including 10' ceilings on main level, 9' ceiling on 2nd floor & basement *Hardwood flooring throughout, crown moulding, smooth ceilings, pot lights, and main floor office *The upgrade chefs kitchen W/quartz countertops, oversized center island, backsplash, Built-In high-end stainless steel appliances, gas stove, and upgrade cabinetry *The perfect family room with cozy gas fireplace for everyday living and entertaining *Upstairs features 4 spacious bedrooms and 3 modern bathrooms, including 2 private ensuites and a convenient Jack & Jill *The primary bedroom retreat offers a luxury 6-piece ensuite with jacuzzi tub,frameless glass shower, and a massive walk-in closet * laundry room located on 2nd floor provides convivence and functionality *With its thoughtful layout, timeless design, and top-quality finishes, this home offers the perfect blend of luxury, comfort, and convenience. (id:60365)
24 Ian Drive
Georgina, Ontario
Welcome to 24 Ian Dr in South Keswick. Kitchen features Modern Cabinet, Granite Countertops and Ceramic backsplash with eat-in breakfast area that walks out to backyard. Pot Lights and Lit Coffered Ceilings in the living room. Upstairs offers a luxurious primary retreat with 5-piece ensuite and walk-in closet, plus two generously sized bedrooms and another full bath. Fully Fenced Yard W/Garden Shed. Creative and Beautiful Reno in the basements. Custom-Built Storage Cabinet; Newer Roof, Air Conditioner (2024), Washroom Rought-In In the basement and many more upgrades. Close To Transit, Schools, Hwy 404 and all amenities Keswick has to offer. Short drive to Newmarket and Lake Simcoe for your perfect summer night on the water! Do not miss your chance to own this stunning property on a quiet street in a family friendly neighborhood. (id:60365)


