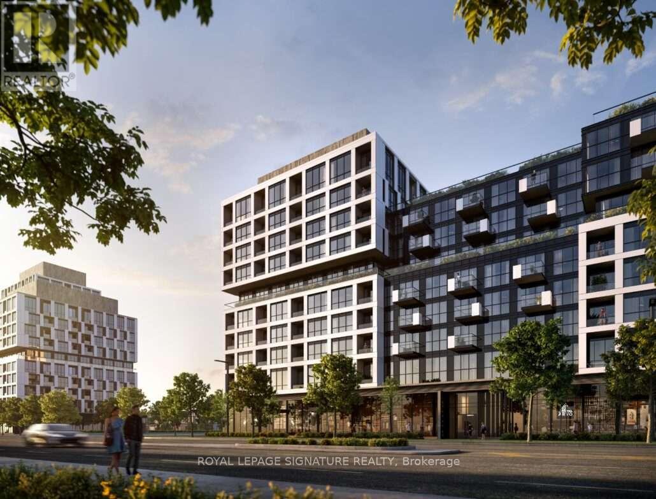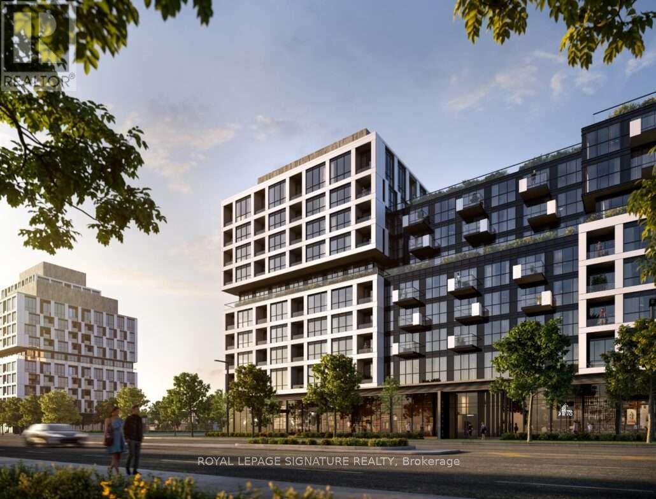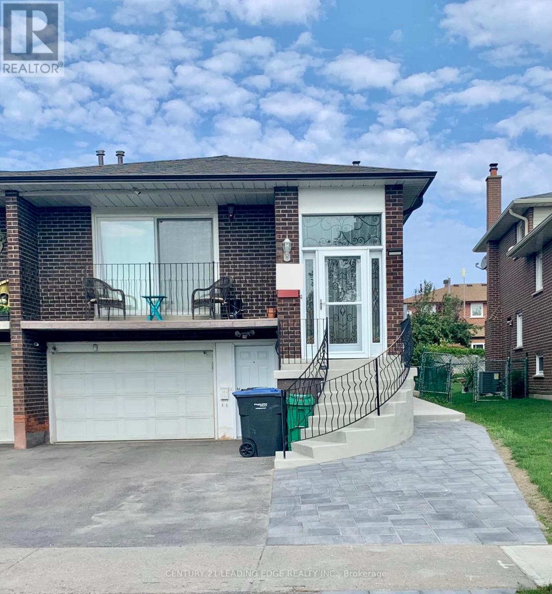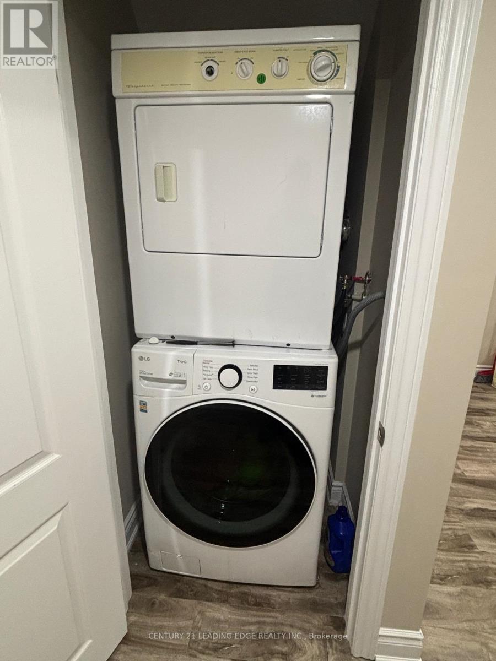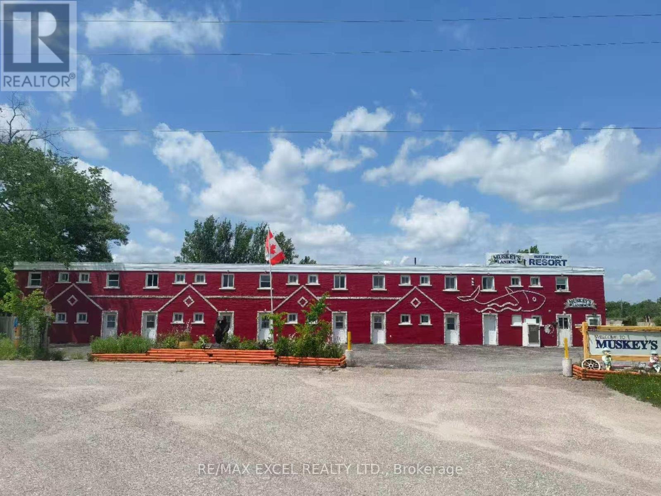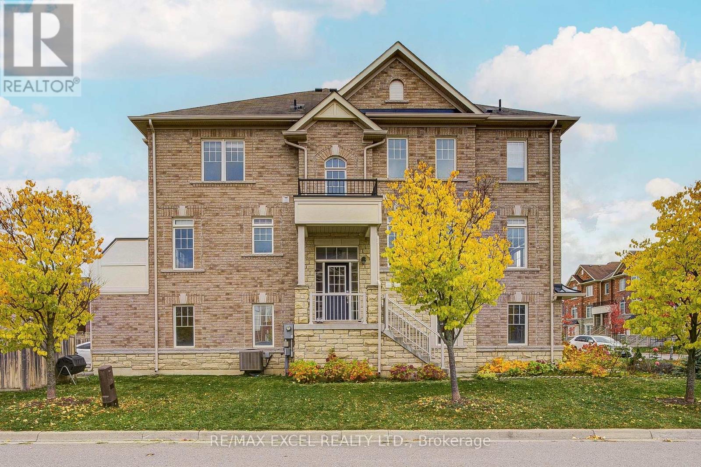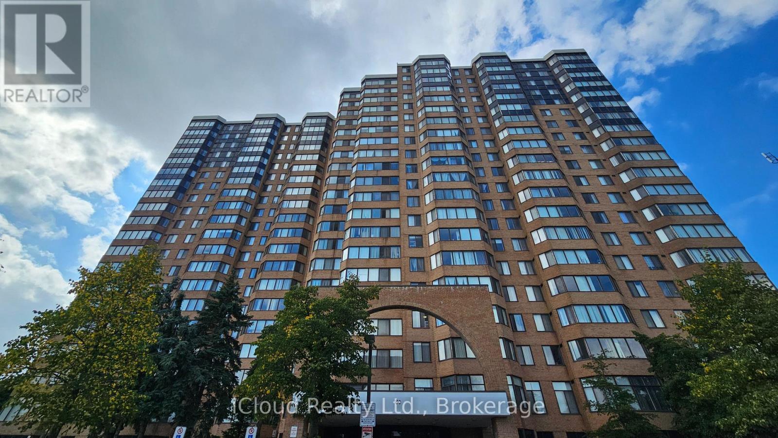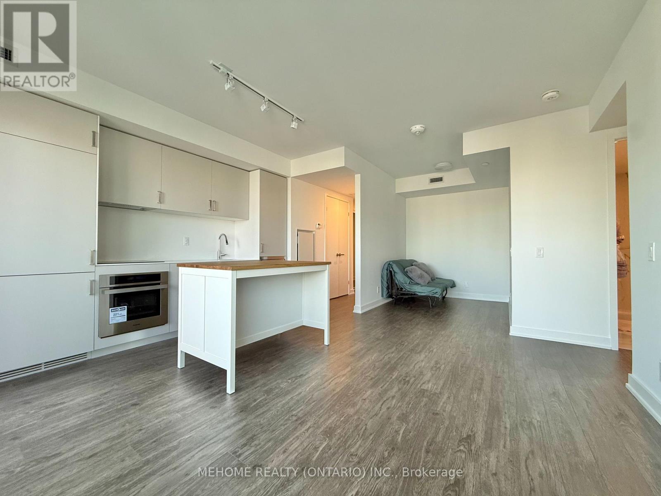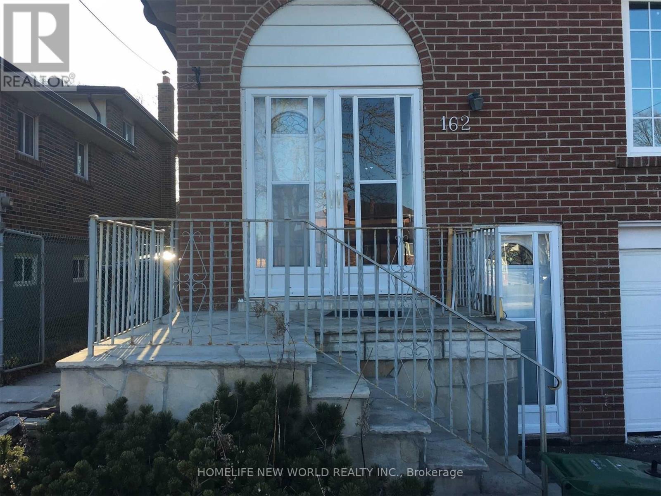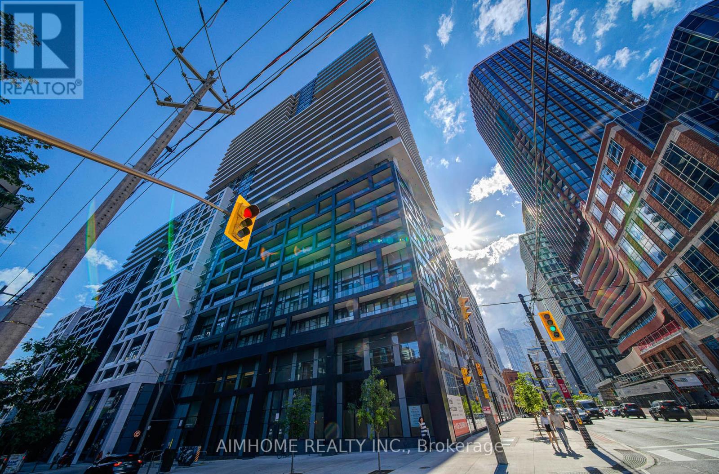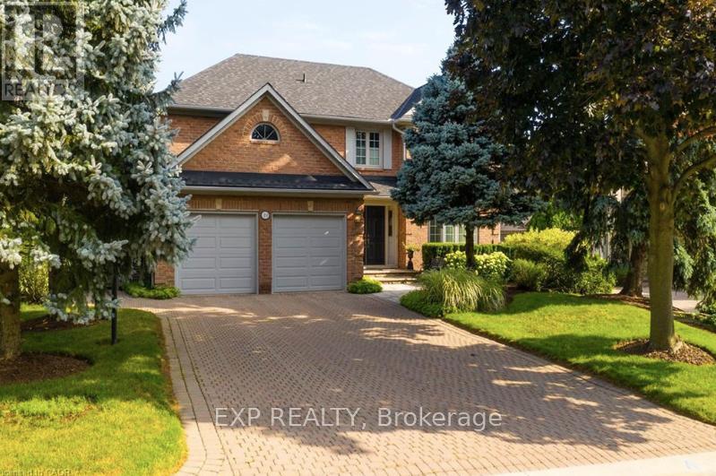424 - 1037 The Queensway
Toronto, Ontario
Brand new condo release. Be the first to call it home introducing a stunning 1-bedroom residence in the brand new 10-storey West Tower by Rio Can Living. This modern condo offers open concept design with sleek contemporary finishes, expansive windows that fill the space with natural light, private balcony for outdoor enjoyment, spacious walk-in closet and elegant 4-piece bathroom, fully upgraded kitchen with premium finishes, convenient ensuite laundry, and blinds, perfectly located near shopping, dining, transit and major amenities onsite. Smart building, valet 1 and internet included. This home combines comfort, elegance and technology. (id:60365)
225 - 1037 The Queensway
Toronto, Ontario
Brand new condo release. Be the first to Call it home introducing a stunning 1 bedroom residence in the brand new 10 storey West Tower by Rio Can Living. This modern condo offers open concept design with sleek contemporary finishes, expansive windows that fill the space with natural light, private balcony for outdoor enjoyment, spacious walk in closet and elegant4 piece bathroom, fully upgraded kitchen with premium finishes, Convenient ensuite laundry, and blinds, perfectly located near shopping, dining, transit and major amenities onsite, smart building, valet 1 and internet included. this home combines comfort, elegance and technology. (id:60365)
B - 1588 Corkstone Glade
Mississauga, Ontario
Welcome to 1588 Corkstone Glade! Located In A Family Friendly Neighbourhood, This Fantastic, Legal One Bedroom Basement Apartment Has Approximately 500 Sqft Of Open Concept Living Suitable For A Single Professional Or Couple. This Well Maintained, Recently Painted Property Offers A Private Separate Entrance, One Unblocked Private Parking Space, And Shared Access To Backyard. It Is Ideally Located Close To Shopping, Dining, Rockwood Mall, Schools, Parks, Etc. Commuters Will Appreciate Easy Access To Public Transit (MiWay & Dixie GO Station) And A Short Drive To Major Highways (403, 401, 427, QEW) Utilities Included: Hydro, Water, And Gas. Tenant Is Responsible For Cable And Internet. Just Move In And Enjoy. (id:60365)
71 Jessop Drive
Brampton, Ontario
Legal walkout basement perfect for a couple or a small family. One bedroom one bathroom and One shared parking spot . Major intersection - Sandalwood & Chingcousy. Prime location just steps from parks, trails and all major amenities. (id:60365)
806 - 5090 Pinedale Avenue
Burlington, Ontario
Welcome to this beautiful 2-bedroom, 2-bathroom condo offering nearly 1,300 square feet of bright, thoughtfully designed living space perfect for downsizers, retirees, and those seeking a low-maintenance lifestyle without compromise. Flooded with natural light from expansive floor-to-ceiling windows, this corner suite showcases stunning south, southwest, and northwest views from every principal room including the kitchen, living, dining, and both bedrooms.The open-concept layout is ideal for relaxed everyday living or hosting family and friends. The modern kitchen features quartz countertops, stainless steel appliances, and tile backsplash, making meal prep both enjoyable and efficient.The generous primary bedroom serves as a peaceful retreat with an oversized double closet and a private 4-piece ensuite. A second full bathroom and spacious second bedroom offer flexibility for guests or family. The in-suite laundry room doubles as a convenient storage and utility space, complete with a full-size stacking washer and dryer. Additional perks include underground parking and a dedicated storage locker for peace of mind and practicality. Enjoy an exceptional lifestyle with access to an impressive range of amenities such as; Heated indoor pool and sauna, Fully equipped fitness centre, Golf practice area, Workshop for DIY projects, Library and party room for socializing and community events. Ideally located near shopping, dining, and essential services with easy access to the Appleby GO Station and QEW. This well-maintained, move-in-ready condo offers the perfect blend of comfort, security, and community. (id:60365)
100 Alcove Drive
Tay, Ontario
Located on the shores of Georgian Bay in Port Severn this resort motel offers Kitchenettes, hotel rooms and waterfront cottage units. This area offers some of the best sport fishing and is also located on Highway 400 for maximum exposure for the Tourist Business. A total of 20 units and two separate living quarters make this an excellent package. All year round business. Almost 300 Ft waterfront. The famous public boat launch spot in Georgian Bay area. Diverse revenue streams: Marina & Boat Rental / Fishing tackle shop/ B&B/ Convenient Store opportunities. New roof on 2022. New dock on 2024. Business and Property "sold as is" offering a seamless transition for new owners. Showing on Tue/Wed/Thu with 24hrs notice, please do not talk to the guest & disturb the business. (id:60365)
301 Delray Drive
Markham, Ontario
Welcome to this spectacular 3+1 bedroom, 3 bathroom corner unit townhome, which is freehold (no POTL fee). It includes a 1.5-car garage and a two-car driveway with an additional pad, all located in a family-friendly and peaceful neighbourhood. This home features a modern open-concept layout complemented by 9-foot ceiling with pot lights and hardwood floors throughout, creating a bright and inviting atmosphere with large windows. The contemporary kitchen showcases quartz countertops, a stylish backsplash, a professional gas stove, and a cozy breakfast nook with built-in seating, highlighted by a charming brick wall. You can also access a private balcony, perfect for enjoying Sunday brunches. This property is a must-see! Additionally, a fully finished walkout basement provides versatile space that can serve as another bedroom, a home office, or a guest suite. The basement offers direct access to the garage and the front yard garden. It is just minutes away from top-ranked schools, parks, shopping centers, and public transit, making it ideal for first-time homebuyers or those looking to downsize. Please check out this link for more points of interest: https://observablehq.com/@l1m2p3/301_delray_dr (id:60365)
602 - 80 Alton Towers Circle
Toronto, Ontario
Fantastic location with all utilities included! Bright and spacious unit featuring two large bedrooms plus solarium and an excellent, functional layout. Freshly painted and well-maintained - move-in ready! Primary bedroom with 4-piece en-suite and in suite laundry for added convenience. Enjoy a great east-facing view from the solarium. Steps to schools, parks, banks, library, and TTC at your doorstep. (id:60365)
3601 - 88 Queen Street E
Toronto, Ontario
FULLY FURNISHED! STUDENTS ARE WELCOME! New 1+1 bedroom, 2 bathroom condo in the heart of downtown Toronto. Bright and spacious 716 sq ft layout with north-facing city views. Modern open-concept kitchen with built-in appliances, combined living, dining, and den area. Prime location-steps to U of T, TMU, George Brown, Eaton Centre, Yonge-Dundas Square, restaurants, shops, and transit. (id:60365)
Upper - 162 Edmonton Drive
Toronto, Ontario
Welcome To The Fully Renovated 2 Upper Storeys Family Home In A Quite Community. *Rarely Found Master Ensuite On 2nd Floor* 3 Spacious/Bright Rooms, 2 Fully Redone Washrooms, Newer Eat-In Kitchen, Newer Hardwood Floor/Staircase, Newer Ensuite Laundry<>walking Distance To School, Park, Ttc, Seneca College, Supermarket, Restaurant, Library, And Community Center. Tenant Pays 60% Utilities & 1 Outside Parking Spot. *No Smoking & No Pets* (id:60365)
1723 - 70 Princess Street
Toronto, Ontario
Experience elevated living at Time & Space Condos in the heart of the St. Lawrence Market District. This 1 bedroom + den suite offers stunning garden views, a spacious open layout, wood flooring throughout, soaring 11-ft smooth ceilings, and floor-to-ceiling windows that flood the space with natural light. Step onto the oversized balcony to enjoy breathtaking skyline and garden views. located with a perfect 100 Walk Score, you're just steps from the St. Lawrence Market, Distillery District, Union Station, Rogers Centre, Scotiabank Arena, and the citys best dining, shopping, and scenic waterfront trails. Enjoy access to resort-style amenities, including a 24-hour concierge, infinity rooftop pool with cabanas, BBQ terraces, a fully equipped gym, yoga studio, games and media rooms, co-working spaces, and more (id:60365)
19 Honeysuckle Crescent
Hamilton, Ontario
Welcome to 19 Honeysuckle Crescent, a meticulously maintained and spacious 4 bedroom brick two-story home offering over 5,000 square feet of luxurious living space. Nestled in the desirable Scenic Drive neighbourhood, this elegant residence is just minutes from shopping, LINC, 403, dining, and more. Impressive Entrance, large foyer with spiral staircases leading to the second and lower levels. French doors open to separate living, dining, and family rooms with beautiful hardwood floors. Bright kitchen and expansive with natural light, skylights, Quartz countertops and backsplash, built-in stainless steel oven, fridge, microwave, Jennair cooktop, oversized island, and eat-in area. Garden doors lead to the upper deck, perfect for outdoor dining and enjoying sunrise views.Four generous bedrooms, including a primary suite with two walk-in closets, a luxurious 6-piece ensuite, and panoramic city views.Office with panoramic windows, loft, and multiple bathrooms including two ensuites and a main bath. Features a workshop, storage rooms, rec-room, cold storage, three-piece bath, and two walkouts to the private backyard with an inground pool. This outstanding home combines comfort, style, and functionality - perfect for family living and entertaining guests. Don't miss the opportunity to make this exceptional property your new home! (id:60365)

