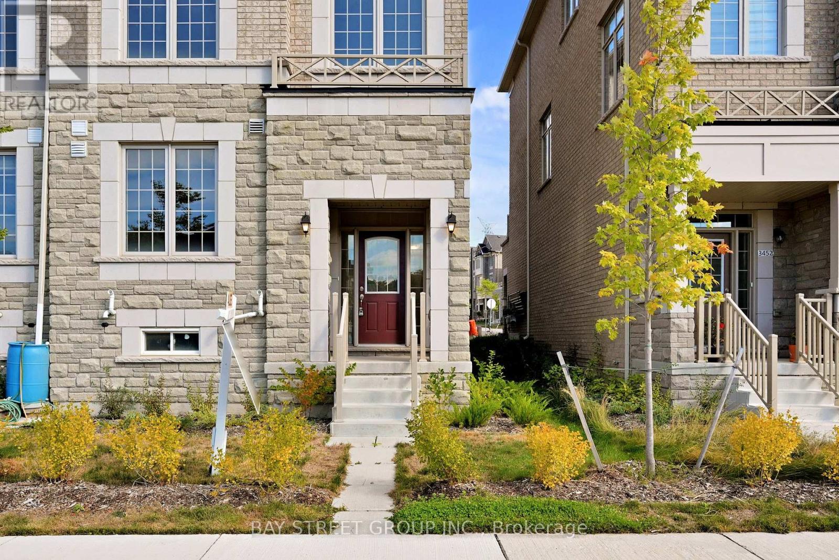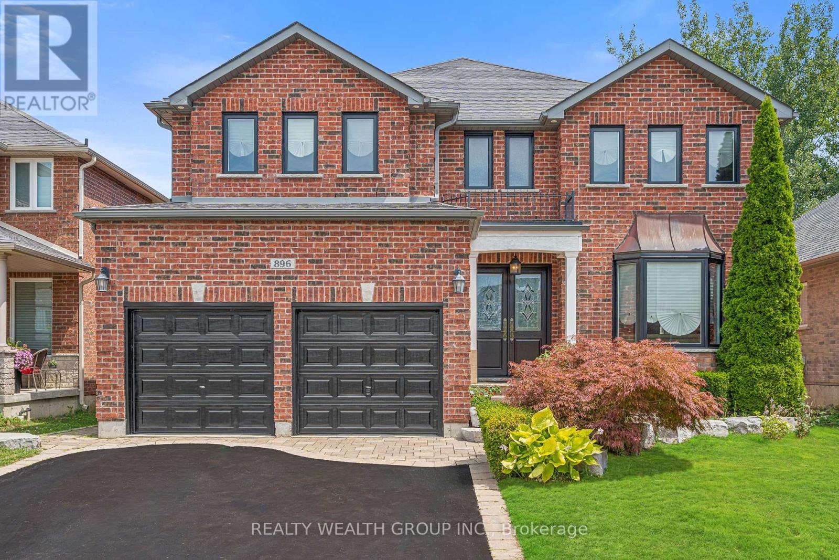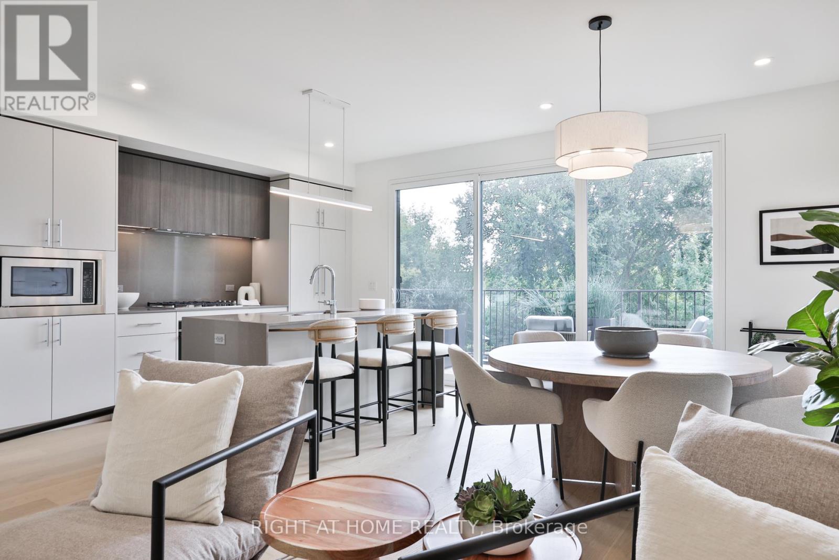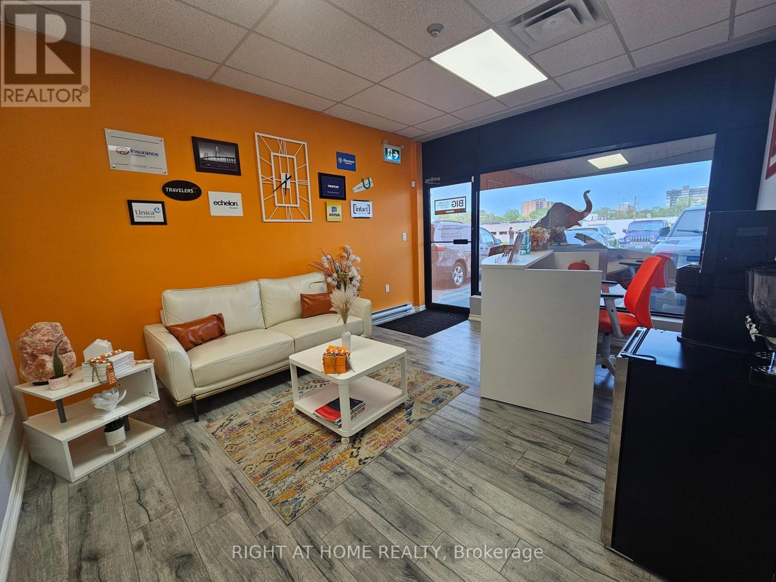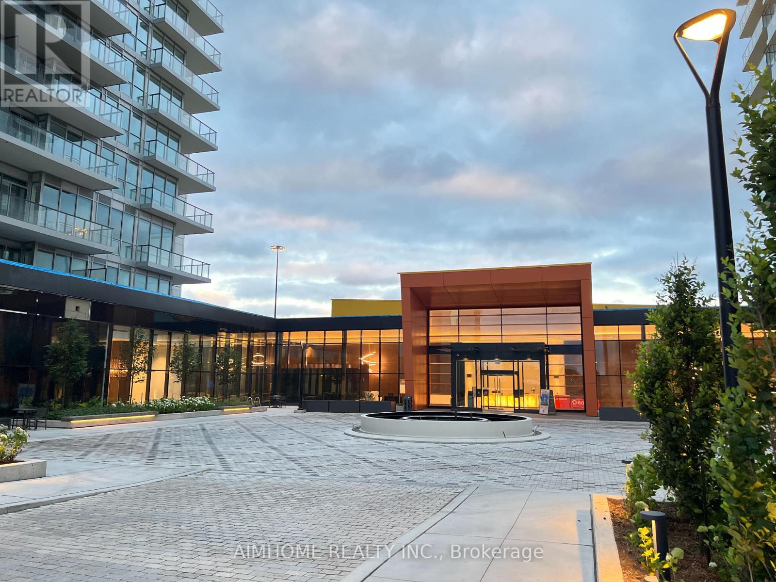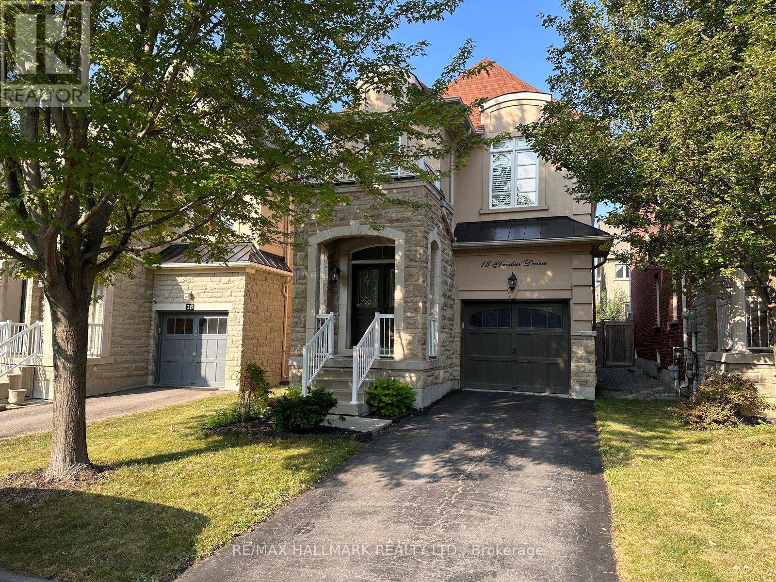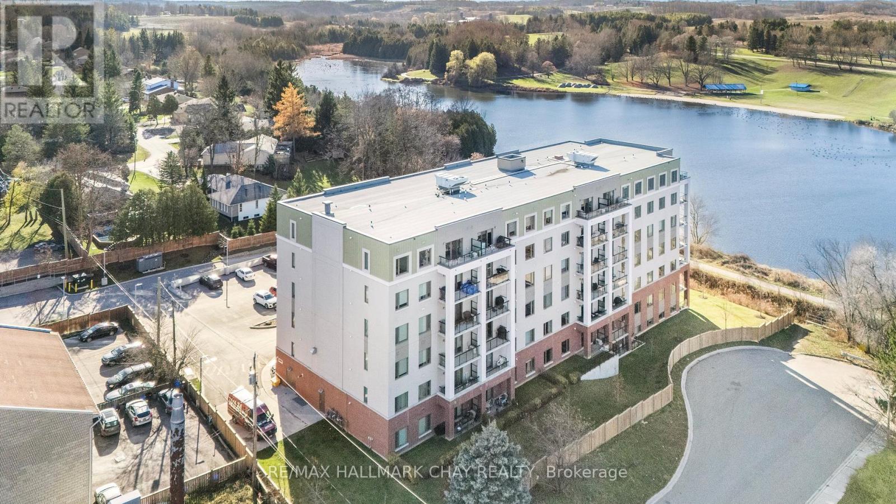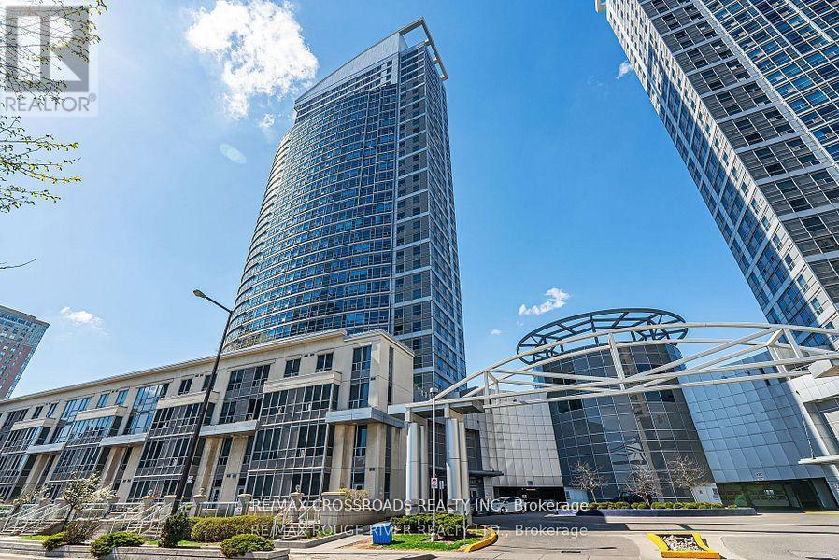17 Warden Woods Court
Markham, Ontario
Luxury Home for Lease in Prime Unionville! Immaculate custom-built detached home with 3-car tandem garage, located on a quiet and private street with no through traffic. Offers over 4,000 sq ft above grade plus a professionally finished walk-out basement with private ensuite perfect for extended family or a private home office. Features include soaring 24' cathedral ceilings, hardwood floors throughout the main and second levels, granite kitchen countertops and backsplash, and over 100 interior and exterior pot lights. The beautifully landscaped backyard showcases a custom pond, composite deck, stone-paved patio & driveway, and in-ground sprinkler system. No sidewalk and ample parking. Located in one of Markham's top-ranking school zones, including St. Justin Catholic School, Coledale Public School, St. Augustine Catholic High School, and Unionville High School ideal for families seeking quality education. (id:60365)
3450 Denison Street
Markham, Ontario
*NOT TO BE MISSED! This is a NEVER LIVED IN, LIKE BRAND NEW End Unit Townhome with Double Garages, 2 Driveway Parking Spaces and direct access into welcoming living area! A versatile layout with 2440 sq.ft. interior space boosts 3 well sized bedrooms, a 250sq.ft. Great Room that can easily be converted to a 4th bedroom! and fits well for social functions. The huge 2nd floor family space comprises separate areas of: Living/Dining, Breakfast and a Family Room that walks out to the outdoor terrace. The open concept kitchen features a grand centre island, large breakfast area meet all cooking needs/pleasure. All Appliances are 'brand NEW' !! This bright townhome is wrapped by large windows along the South, East, North sides filling the house with natural night. The upgraded 9' ft ceiling on main AND 2nd floors makes this home bright and airy! **Other Upgrades include - Hardwood floor throughout; Matching floor color Hardwood staircase with spacious landing, railing with Iron pickets; Huge master bedroom walk-out to a private balconcy, spacious walk-in closet, 5 pcs ensuite with separate shower ; Central air cond., Caesar stone countertop; 2nd Floor Laundry Room with extra closet, storage etc.. Located in a Family neighbourhood, Close to Costco, Amazon, Home Depot, supermarket. This impeccable townhome is a pleasure to show and will not disappoint you!! (id:60365)
48 Gauguin Avenue
Vaughan, Ontario
Welcome To Thornhill Woods! Executive townhome with nearly 2,000 sq. ft. of finished living space in one of Vaughan's most desirable communities. This 3-bedroom, 4-bath home features a private driveway with parking for 4, an EV charger, an attached garage, a garburator, a central vacuum system, and a 6-stage water filtration system in the kitchen. Bright dining room with large window, modern kitchen with premium Café stainless steel appliances, and walk-out to backyard. Spacious primary suite with his & hers closets and upgraded 3pc ensuite. Freshly painted, 9 ft ceilings on main & 2nd floors, LED pot lights, plus a finished basement with recreation area & 3pc bath. Prime location just a 2-minute walk to the community centre, parks, and trails. Zoned for the highly regarded Stephen Lewis Secondary School, recognized for strong academic performance, diverse specialized programs (SHSM & Co-op), and modern facilities. A must-see home that combines style, function, and unbeatable convenience! (id:60365)
896 Booth Avenue
Innisfil, Ontario
Welcome to this stunning 5-bedroom family home nestled in a sought-after neighbourhood just steps from the lake and nearby parks! Situated in a quiet, family-friendly area, this beautifully updated residence offers over 2,700 sq. ft. of above ground living space in addition to a fully finished basement with premium bar from California. Enjoy hardwood flooring throughout, with premium red oak hardwood on the second floor. The spacious layout features a cozy gas fireplace on the main floor and a second gas fireplace in the serene primary bedroom retreat. Thoughtfully upgraded throughout, this home boasts 37 new brick-to-brick windows, all new doors, upgraded plumbing, modern dimmable pot lights, new A/C and new fire detectors. The professionally finished basement includes a built-in audio stereo system. Some photos have been virtually staged to help showcase the home's potential. Don't miss this rare opportunity to own a truly move-in ready home in an unbeatable location! (id:60365)
Sky - 2343 Gerrard Street E
Toronto, Ontario
Imagine this: a full-floor residence offering more than 1,450 square feet of sun-filled living, with THREE private outdoor spaces including your very own rooftop terrace. Well, imagine no longer. The Penthouse Sky Residence presents an unrivalled opportunity to call a beautifully designed and impeccably built home your own. Inside, discover a chef's kitchen with integrated appliances, gas cooktop, and an oversized island - with a walkout to a south-facing terrace; a generous living and dining area perfect for entertaining; hardwood floors throughout; a primary suite with walk-in closet and full ensuite with oversized shower; a second bedroom with excellent closet space; and a full second bathroom. Above it all, an extraordinary rooftop terrace awaits - an outdoor retreat that is entirely yours.This is stylish, sophisticated living in a truly boutique building. Constructed to the highest standards, with superior acoustic insulation, oversized windows, individual heating and cooling, and exceptional in-suite storage. Perfectly located just moments from the Main subway, shops, parks, schools, and Kingston Road Village. Full Tarion warranty and immediate occupancy available. Parking for a compact car is included in the purchase price. (id:60365)
104 - 200 Bond Street W
Oshawa, Ontario
Prime Office Space for Lease in Oshawa Step into a beautifully renovated office space in a thriving commercial building on Bond Street, offering excellent exposure to high traffic. This modern workspace features six private offices, a spacious boardroom, a welcoming reception area, a lunchroom, a comfortable rest area, and a Powder room. Plus, enjoy the convenience of a private back exit leading directly to the rear parking lot. An ideal opportunity for professional offices, this location boasts fantastic signage potential and ample parking. Currently occupied by BIG Insurance Brokerage Oshawa, this space is ready to support your business's success! (id:60365)
610 - 95 Mcmahon Drive
Toronto, Ontario
3-Year new Concord Seasons luxury 1 bedroom condo in North York! Currently occupied by tenant. Quiet and bright unit with 150 sqft large balcony. Open concept, 9' Ceilings, premium built In Miele appliances, roller blinds, designer cabinetry. Quartz countertop & marble backsplash. Well maintained. Unobstructed park view, 7/24 concierge, amazing amenities, touchless car wash, car charging station, close to Hwy 401 & 404, steps to Ikea, Canadian Tire, shops, subway and hospital etc. (id:60365)
2901 - 30 Inn On The Park Drive
Toronto, Ontario
Tridel Luxury 1 Bedroom + Den & 1 Bathroom Condo Suite At Auberge-I. Open Concept & Functional Layout. 593 Sq.ft. Plus Extra Balcony Area. 9 Ft Ceiling. Laminate Floor Throughout. Floor To Ceiling Windows. Unobstructed Park View On 29th Floor From Spacious Living Rm. & Primary Bedroom. Contemporary Kitchen Fully Equipped With Energy Efficient Modern Appliances. Spacious Den For Multiple uses. One Parking & One Locker Included. 24H Concierge. Outdoor Swimming Pool. Outdoors Terrace W/ BBQ. Near TTC Line 5 / Eglinton Crosstown LRT, Highway DVP, Supermarkets, Parks & Trails, Sunnybrook Hospital, Public Transits. (id:60365)
11 A And B - 225 Wellesley Street E
Toronto, Ontario
Owner / User opportunity .Ground floor retail of residential of hi-rise residential condo across from St.James Town apartment complex . Suits retail uses , health and beauty , medical , specialty foods , professional offices and service uses . Currently divided into 2 units of which one occupied by an Optical retailer (648 SF) and larger unit 1589 Sf occupied by monthly office user . Optical can remain or vacant occupancy can be provideded. (id:60365)
18 Yarden Drive
Vaughan, Ontario
Beautifully Updated 3-Bedroom Executive Home in Prime Thornhill Move right in to this bright, open-concept home in one of Thornhills most desirable communities. Featuring 9-ft ceilings, hardwood floors, and large windows, the main floor offers a spacious living/dining area and a modern kitchen with brand-new counters, matching backsplash, large island, and stainless steel appliances.The primary suite includes a private 5-piece ensuite and custom walk-in closet. Two additional bedrooms offer flexibility for family, office, or fitness space. Recent updates include new flooring, modern lighting, and fresh paint throughout.Outstanding location walk to top-rated schools, parks, Lebovic Campus, shops, and more. Perfect for first-time buyers, upsizers, or investors looking for a turnkey property in a prestigious neighborhood. (id:60365)
107 - 64 Queen Street S
New Tecumseth, Ontario
Step into the perfect blend of convenience and comfort with this impressive first floor one bedroom plus den condo. Enjoy the ease of bringing in groceries or taking pets for a walk with no need for elevator use. The large 12X27 ft terrace offers direct access to outdoor spaces unique to ground floor living. Vista Blue Condo Building built in 2020 is perfectly situated steps away from shopping, dining and everyday conveniences. Admire the beauty of the Trans Canada Trail and the Conservation area just outside your door. Designed to impress, the kitchen features tasteful upgrades and is equipped with professional grade appliances (barely used), granite counter tops and an upgraded centre island. The primary bedroom includes a 4 pc ensuite bath with double sinks and an oversized walk in shower. This south facing suite is also enhanced by an open concept design, 9 foot ceilings, a 2 pc guest washroom, ensuite laundry and California Shutters. The underground parking brings an extra level of comfort while keeping your car protected from the elements. This unit and the entire building exemplify clean, well kept spaces. Host gatherings in the spacious party/games room, featuring a well appointed kitchen and views of the conservation area. The building also offers guest parking and front entry handicapped accessible spaces for added convenience. (id:60365)
1115 - 38 Lee Centre Drive
Toronto, Ontario
Luxury Ellipse Condo near Scarborough Town Centre with Easy commute to U of T Scarborough Campus and Centennial College, This Bright One bedroom + Den Unit features 642sf of Open Concept Living Space with Unobstructed North View, Large Den with Closet can be used as Second Bedroom or a comfortable Home Office, Modern Kitchen with Ample Cabinets and Breakfast Bar, Laminate Flooring Throughout. Enjoy Resort-Style Amenities include: Indoor Pool, Full Fitness Centre, Party Room, Billiards, Sauna, 24Hr Concierge. Steps to Public Transit, Parks with Splash Pads, Restaurants, Grocery and All Amenities, Easy Access to Highway 401, Subway and Free Shuttle To Nearby Shopping Centres. (id:60365)


