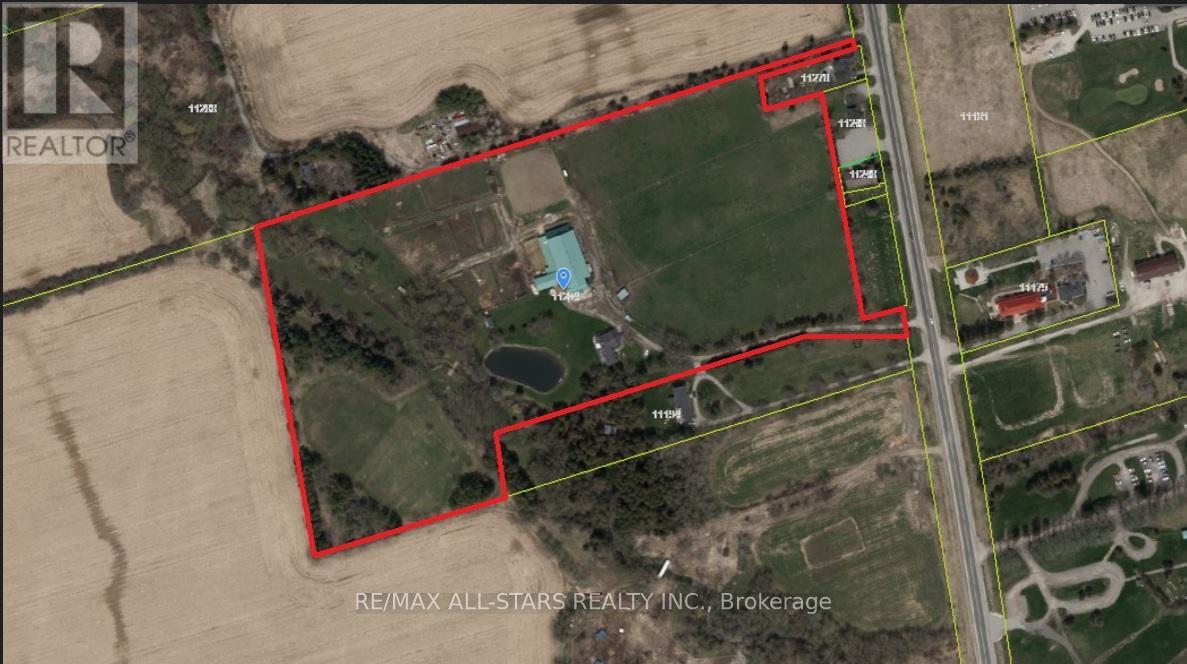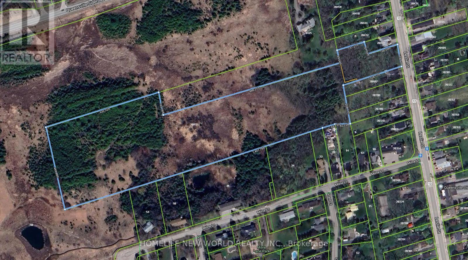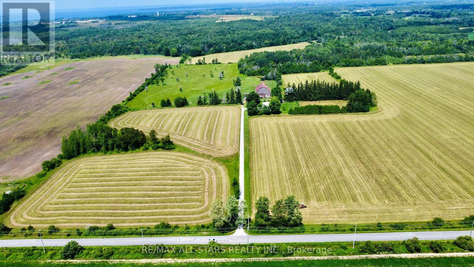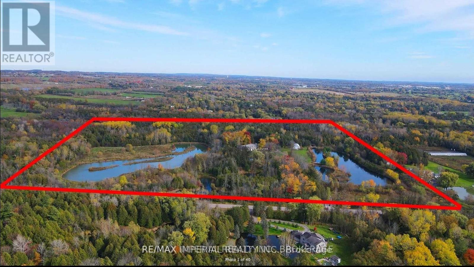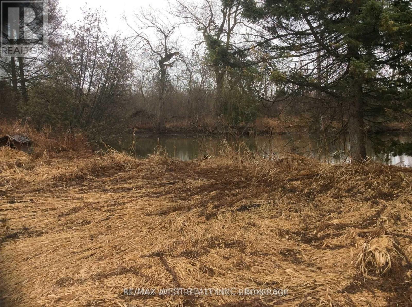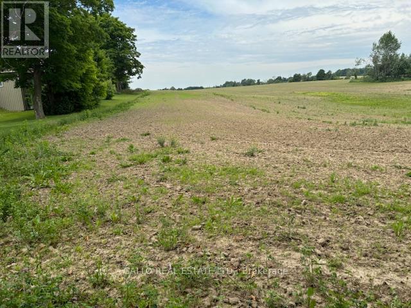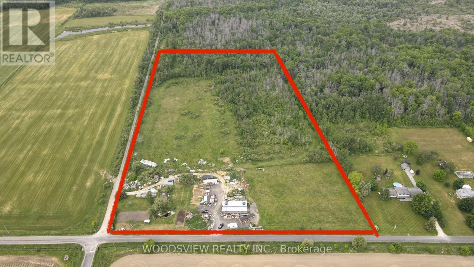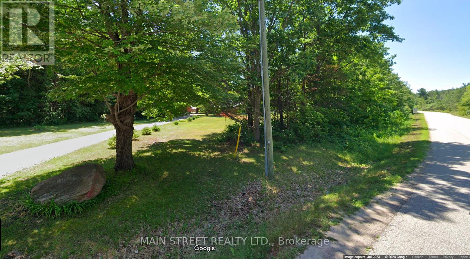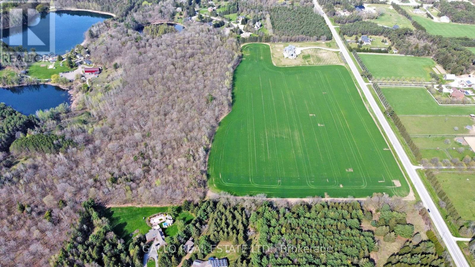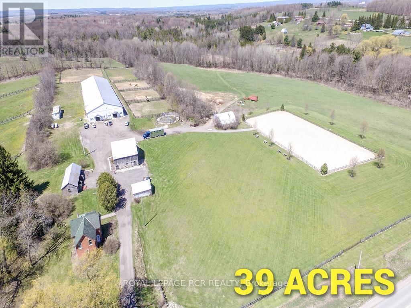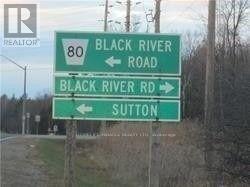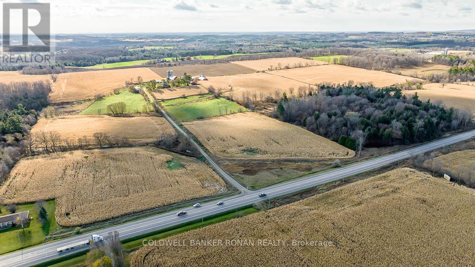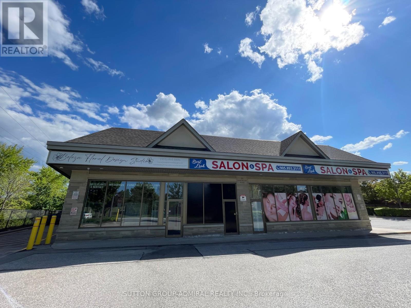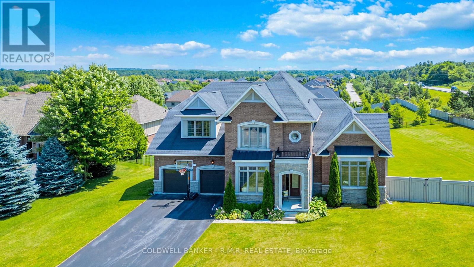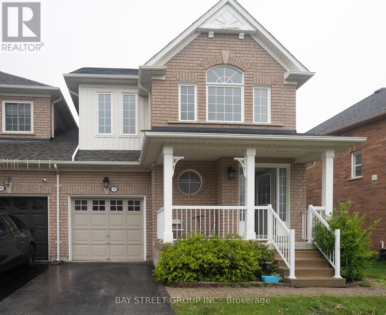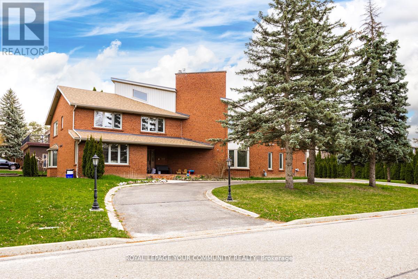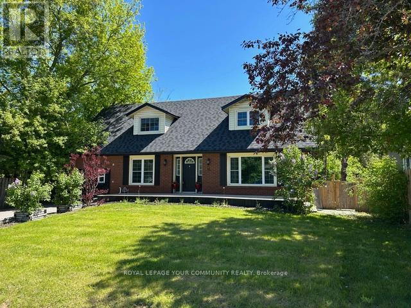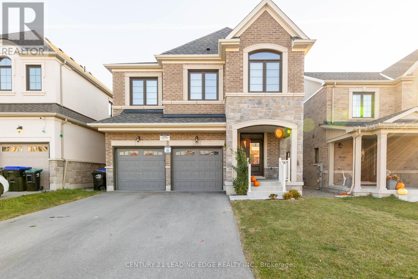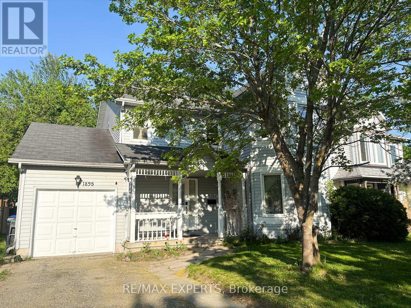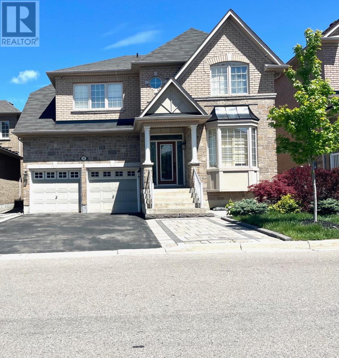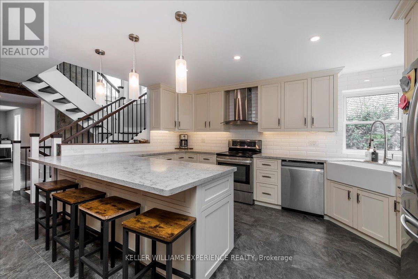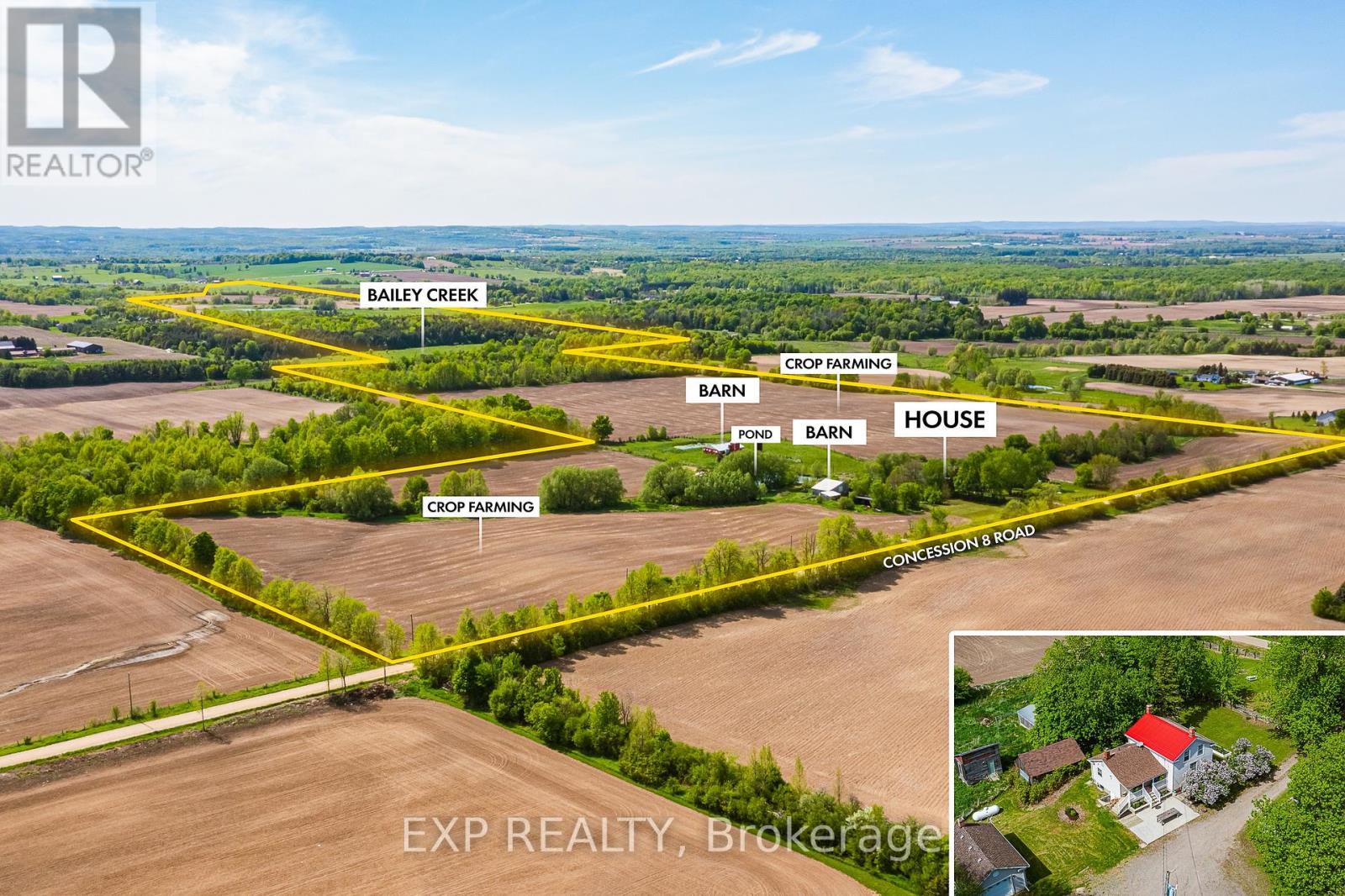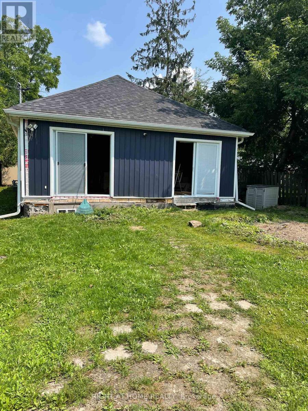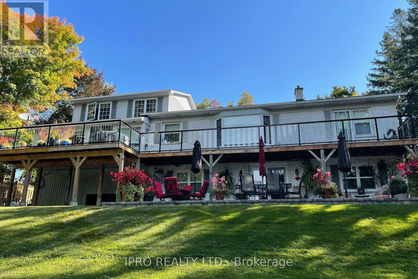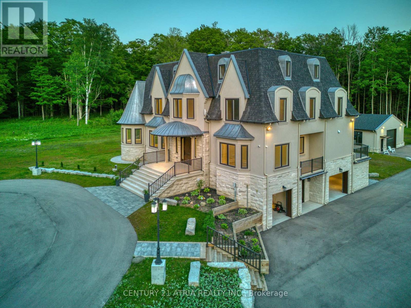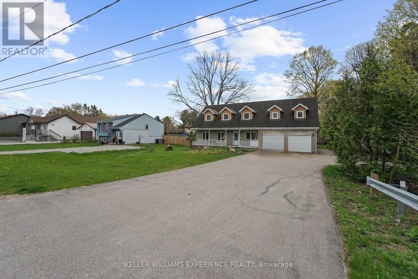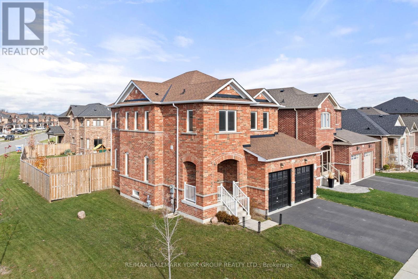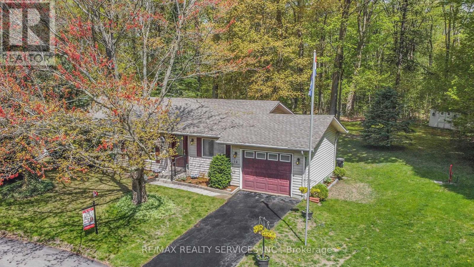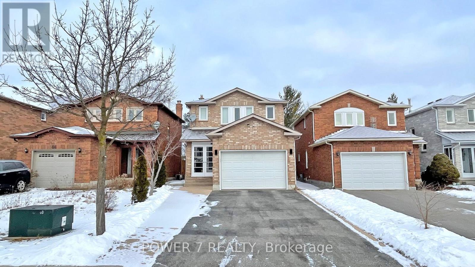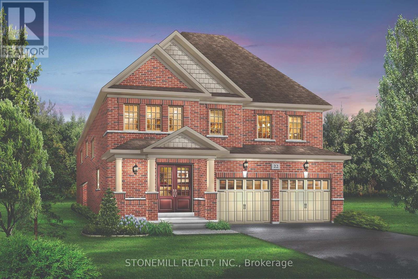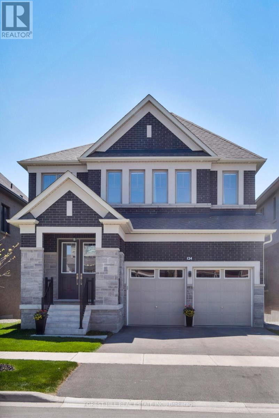11204 Kennedy Road
Markham, Ontario
Location, Location!! Excellent Future Potential In A High Demand Area, Only Minutes To Markham. This Quiet Farm Is Located On 24.34 Acres With 21 Stalls, Heated Indoor Wash Stall, Viewing Room And Tack Room. Large Indoor Arena And Lots Of Paddocks. Huge House Overlooking Pond With Attached Apartment. Great For The Horse Enthusiast Or Land Investor. Do Not Miss Out!! **EXTRAS** Lots Of Recent Renovations To Home And Updates To The Barn/Arena. Minutes To Markham, Stouffville, Hwy 404 And An Easy Commute To The GTA. (id:60365)
14455 Dufferin Street
King, Ontario
Historically known as Fairfield Hall, the most distinctive country estate in York Region set on over 12 acres of meticulously manicured grounds. Designed by renowned architect Napier Simpson, this home showcases exceptional detail and finishes that reflect both sophistication and warmth. With over 5,200 square feet of living space, every corner of this home has been thoughtfully designed for comfort and style. The principal rooms, with 10 ft ceilings, accommodate large groups for entertaining while also offering intimate spaces for friends or family to gather. Other features include: 5 large bedrooms all with ample closet space, 6 bathrooms, multiple fireplaces and four car garage.The gourmet kitchen offers custom cabinetry and millwork in a functional space ideal for culinary enthusiasts. Step outside through the many walkouts to enjoy the expansive grounds, perfect for the largest outdoor gatherings, or simply soaking in the peaceful surroundings.Detached multi-purpose barn/shop ideal for the car enthusiast, art studio or any other hobby conveniently located within steps to the house with its own private driveway access. This estate is a rare find in King Township providing the perfect blend of privacy and proximity to Kings Premier schools including The Country Day School, Villa Nova, St Andrew's College and St Anne's Girls School. Easy access to Hwy 400 and Toronto's International Airport. (id:60365)
20412 Leslie Street
East Gwillimbury, Ontario
Fabulous And Unique Opportunity To Acquire 14.6 Acres Of Incredible Potential. At just the north of Queensville major development, this land parcel Is Surrounded By Major Developers And Development. (id:60365)
1245 Thorah Concession Road 3
Brock, Ontario
Stunning 175+/- Acre Farm Just Outside Beaverton. An excellent opportunity to own a beautiful farm, located just outside of Beaverton. Approximately 70+/- acres of the land is clear and workable, while the remainder is a mix of bush, offering both agricultural and recreational possibilities. The property features a 5-bedroom, 2-storey home with a 2-car attached garage, providing ample living space. Additionally, there is a large bank barn and a coverall, ideal for farming or storage. Enjoy the convenience of an easy commute to the GTA, and be just minutes away from all amenities and Lake Simcoe. The property also has frontage along the unopened portion of Thorah Concession 4 Rd, adding potential for development or access. EXTRAS: Taxes reflect the Farm Tax Incentive, offering savings for agricultural use. (id:60365)
13231 Kennedy Road
Whitchurch-Stouffville, Ontario
55.15 Acre Private Retreat, Family Compound, 10500Sf Liv Space+1000Sf Apt Over Garage. 10'&12.5' High Ceilings With Countless Picture Windows! 3 F/Places, 7' Baseboards, Speakers+Sound Sys, Sauna, 50Yr Shingles, Skylights, 20+ Parking, Finest Bldg Materials Used! Great Property For B&B, Family Resort, Spa, Daycare, Senior Residence, Medical/Rehab Treatment Centre, One-Of-A-Kind! 3.5 Km Waterfront On 2 Manmade Lakes Stocked With 3 Kinds Of Delicious Fish!!! 10 Km Walking Trails!!! Taxes Reflect Mngd Forest Tax Program, 3 Geo-Thermal Furnace! **EXTRAS** Fridge, Stove, B/I Dishwasher, B/I Microwave, Comm Kit In Basement W/2 Stacked-Oven, 6-Burner Stove, Walk-In Fridge, Elevator, 400 Amp & 2 Hot Water Tanks. Steel Storage Shed, Big Wood House & Special Stone House. Too Many To List! (id:60365)
19983 Hwy 48
East Gwillimbury, Ontario
20 acres of vacant land on HWY 48. Ideal for greenhouse, vet services, riding academy, nursery, etc. Pond on property, formerly used as cottage property. Fast developing area in East Gwillimbury 2 1/2 KM north of Mount Albert. Buyer/Agent to do Due Diligence on taxes, measurements uses and availability or permits. Land regulated by Simcoe Conservation Authority. **EXTRAS** Easy commute to Toronto or Newmarket. (id:60365)
N/a Concession 2
Uxbridge, Ontario
Here is your opportunity to build your dream home ! Fantastic location on west side of Concession 2 , just north of Webb road, Building lot approx-1.3 acres with 187 foot frontage-Backs to farmland -Potential for a walk-out basement-Established Neighbourhood of custom built homes ! Conveniently located to Stouffville. Uxbridge, Old Elm Go Station(Lincolnville) Easy access to 404 & 407 **EXTRAS** note -part 1 is the furtherest for sale sign going north on concession 2 from Webb rd (id:60365)
N/a Concession 2
Uxbridge, Ontario
Here is your opportunity to build your dream home ! Fantastic location on west side of Concession 2 , just north of Webb road, Building lot approx-1.3 acres with 187 foot frontage-Backs to farmland -Potential for a walk-out basement-Established Neighbourhood of custom built homes ! Conveniently located to Stouffville. Uxbridge, Old Elm Go Station(Lincolnville) Easy access to 404 & 407 **EXTRAS** note -part 2 is the closest for sale sign going north on concession 2 from Webb rd (id:60365)
682 Holborn Road
East Gwillimbury, Ontario
Offered for sale for the first time in 30 years, 25 acres of highly sought after land in Queensville. This property is surrounded by future development sites. There is a small 3 bedroom 2 bathroom home, detached work shop, and an unfinished Barn on the property. Zoned Ru, Many different agricultural/residential uses. The fields are mainly untouched and the foot print of an old horse race track still exists. This property has massive potential for a buy and hold investment, future development or build your custom dream home. The Bradford By-pass will be constructed just a few properties south of here, with a direct on ramp to 2nd concession directly accessing this property. Many of the homes on 2nd concession have already been expropriated by the province and construction for the Bradford bypass has already begun in some parts. Although this property is not in direct line of the highway it will most definitely benefit from the massive improvement the highway will make for travel from queensville to all major cities in southern and northern Ontario. Once completed this property will have direct access to all of the major highways, putting queensville right in the centre of it all. Only 30 minutes to the Dvp, this property is already located in an ideal location. This property holds massive potential for a long term investment/ cash bank. (id:60365)
312 Old Bloomington Road
Aurora, Ontario
Welcome to your 3-acre paradise, an unparalleled building lot ready for you to create your custom dream home. Nestled in one of Aurora's finest neighbourhoods, this exceptional property with its long driveway access backs onto the prestigious Hunters Glen, offering a serene and exclusive setting. Enjoy the seclusion of a long private drive, surrounded by mature trees that ensure total privacy. This idyllic location promises tranquility and luxury, making it the perfect canvas for your future residence. Don't miss the opportunity to own this prime piece of land in a highly sought-after community. Close to private schools, premier golf courses, easy access to Hwy's 404 and 400. Pearson Airport 25 minutes. (id:60365)
2947 Twelfth Line
Bradford West Gwillimbury, Ontario
Premium Huge 21.16 Acres Private Lot W/ 2132 Feet Frontage!!! Possibility of severing this land in two or more lots!! 5 Miles N Of Bradford!! Beautiful Country Property W/ Walking,Hiking,Trails Through Bush And Even 1500Ft Air Landing Strip For Your Plane! Fabulous 4 Br Home W/ Many Upgrades And Renovations, Main Floor Master & Laundry, Renovated Kitchen, New Gorgeous Hardwood And Lg Updated Bathroom & 3 Bedrooms Upstairs. An Opportunity For Developers, Investors And Custom Home Builders!!! Potential to severe lot! Please Do Not Walk Property Without Scheduled Showing! Owner Take Back Mortgage VTB At Bank Rate w/min. 25% down!, No Qualifying! Priced To Sell! Motivated Seller! Won't Last, Act Fast! **EXTRAS** 24X32 Workshop With Loft And 21X32 Drive Shed/Hangar. (id:60365)
6241 Aurora Road
Whitchurch-Stouffville, Ontario
Great Investment or Build Your Dream Home in An Area Of Multi Million Dollar Subdivisions!! Across from the Elite Camelot Estates, and Adjacent to Island Lake Subdivision!! This Beautiful 25 Acres Parcel is Level Land With Over 800 Feet Of Frontage on Aurora Road With Some Mature Trees At The Rear For Privacy! Close to 404, Aurora, Stouffville & All Amenities!! Country Close to the City!! (id:60365)
1148 10th Side Road
New Tecumseth, Ontario
Great investment opportunity. Hold the land and get income from all the structures and house. Walking distance to Hwy 9. The complex features 26 stalls, enormous viewing room/lounge complete with bar, tack room, hay storage and a heated 70x200 indoor riding arena. The charming original bank barn has been reno'd to 6 additional stalls. 9 oak board paddocks and a 100x250 outdoor ring complete the package. Taxes reflect farm class rate. **EXTRAS** Fridge, Stove, Washer, Dryer, HWT's (O), Furnace (2020) (id:60365)
0 Black River Road
Georgina, Ontario
Package Of 9 Alternate/simultaneous Lots Of 100 X 400 Ft Each. Total 895 Ft X 400 Ft (8.26 Acres) Land Awaits Your Creativity. Municipal Address To Be Assigned. Treed Lots Fronting: "Sibbald Point Provincial Park". One Minute To Lake Simcoe & Community Beaches, Golf Course, Marinas, Town Of Sutton, & Go Carts. Resort Like Area. Close To Toronto. Waiting For Your Creativity. Only 30 Minutes From Toronto. **EXTRAS** Package Of 9 Vacant Lots Of Approx One Acre Each (100 Ft X 400 Ft Each Lot) With Total Of 895 Ft X 400 Ft ( Total 8.26 Acres.No Survey Available. (id:60365)
8055 Highway 9
King, Ontario
King Township farm with 2317 feet of Hwy 9 frontage. Excellent workable land with Ontario farm house and storage buildings. One of very few farms available in this exclusive area close to the 400/27 corridor just outside of Schomberg close to proposed Hwy 427 extension from Major Mackenzie. Excellent land bank opportunity at reasonable price point. Approximately 125 Acres of workable land. (id:60365)
1 - 75 Napa Valley Avenue
Vaughan, Ontario
Amazing Opportunity To Lease A Bright Corner Unit In A Well Maintained Plaza Located In High Density Residential Area Just North Of Rutherford! Park & School Across The Street! Existing Tenants: Dentist, Convenience Store, Child Care Centre, Salon & Spa (Beauty Services). Spectacular Location With Ample Parking On Site. Potential For Many Uses. (id:60365)
19 Forestgreen Drive
Uxbridge, Ontario
Luxury Rental in Estates of Wyndance 4-Bedroom Executive Home on 1.17 Acres. Step into refined living with this Sheffield model home in the prestigious, gated Estates of Wyndance community. Set on a large corner lot with a fenced backyard, this 4-bedroom, 4-bathroom residence offers over 3,489 sq. ft. of above-grade living space, combining elegance with everyday comfort.Inside, hardwood floors, wainscoting, tray ceilings, and custom moldings create a polished atmosphere. A double-sided gas fireplace connects the spacious family and living rooms, adding warmth and character. The chefs kitchen is built for serious cookingwith granite countertops, a center island, and premium stainless steel appliances, including a Sub-Zero fridge and Wolf range. The adjacent breakfast area opens to a large covered deck with stunning panoramic views perfect for dining or relaxing outdoors.Upstairs, the primary suite features dual walk-in closets and a spa-inspired 5-piece ensuite. Three-(3) additional bedrooms each include ensuite or semi-ensuite bathrooms, ideal for families or guests.The unfinished walk-out basement comes with a separate entrance, rough-in for a 4-piece bath, large windows, and endless potential for a home gym, and storage space. For car lovers, there's a 3-car tandem garage plus an 8-car driveway. The community offers two gated entrances, scenic trails, ponds, sports courts, a gazebo, and access to the golf golf clubhouse next door .All this, just minutes from schools, parks, and shopping yet surrounded by the peace and privacy. of upscale country living. (id:60365)
24410 Thorah Park Boulevard
Brock, Ontario
ALL BRAND-NEW FURNITURE IS INCLUDED IN THE PRICE. Don't miss out on this one-of-a-kind Custom-built Tarion warrantied waterfront property with newly constructed boathouse! Walk through the beautifully stained fiberglass front door into the spacious foyer accented by 48" porcelain tiles. The Foyer opens out to the awe-inspiring great room/kitchen combo filled with natural sunlight pouring through the floor-to-ceiling high windows. Great room boasts soaring 24ft vaulted ceiling and wood cladded ridge beam! A 3-sided 5ft Marquis fireplace dressed in Marrakesh Wall paint complements the great room. Chef's custom kitchen boasts high quality quartz counters and backsplash, high-end appliances, large 4x9ft center island, and a slide-out and a walk-in pantry. Main floor offers 2 ample sized bedrooms, laundry, spa-inspired 4pc washroom & access to garage. Principal bedroom is equipped with a luxurious 5pc ensuite, walk-in closet with French doors and custom closet organizer. The second bedroom has a 3pc ensuite. Both the bedrooms have huge custom designed glass panes offering magnificent views of the lake! Walking out of the great room 8' tall sliding doors, you are greeted with a massive deck with a diamond insignia. The deck is equipped with a built-in gas BBQ with an outdoor fridge. A set of cascading stairs takes you down to the lush back yard and second massive diamond deck. The second deck sits atop the 16'x30' dry boathouse which has a massive 11' high door and a 60-amp subpanel. The boathouse is drywalled and finished. The fully finished basement includes and entertainment room and an exercise room. Other notable highlights: electric car charger rough-in in garage, water treatment equipment, water softener, hot tub rough-in, pot lights throughout, high end Riobel plumbing fixtures, smart thermostat, alarm system (monitored option), and a camera surveillance system. (id:60365)
Bsmt - 17 Trailsbrook Terrace
Markham, Ontario
Beautifully Newly Renovated Basement Featuring 1 Spacious Living Room, 2 Bedrooms, And 1 Full Bathroom. Located In High Demand Wismer Neighborhood. This Is A First-Time Occupancy Unit With 1 Parking Space. Offering A Safe, Clean, And Comfortable Living Environment. Conveniently Situated Just Steps From Wismer Park And Close To Shopping Plazas, Supermarkets, Restaurants, Banks, And The Library. An Exceptional Opportunity To Enjoy A Well-Appointed Space In A Prime Location. Don't Miss Out! (id:60365)
117 Hayhoe Avenue
Vaughan, Ontario
Rare find Multi-generational home with main floor nanny/primary separate bedrooms with full kitchen and 3 pc bathroom & laundry area. Main unit has large eat in kitchen , laundry room and family room with gas fireplace , 4 bedrooms and office and solarium with walk out . Basement unit ( separate entrance ) has 2 bedrooms , 2 full bathrooms , eat in kitchen , recreational room and laundry room . Total of 4300 square feet above grade and 2200 square feet below grade (id:60365)
25 Victoria Road
Georgina, Ontario
Prime Location With All The Beauty Of Nature, Walking Distance To Convenience Store, Gas, And Eight Minutes To Shopping And Restaurants. Beautiful View Of Rolling River From The Rear Yard. This large Family Home Boasts Spacious Bedrooms, Large Eat-In Kitchen And Full Finished Basement. Newer Windows, Roof, Flooring, Paint, and Updated Baths. Oversized Front and Rear Decks With A Private Fenced yard And Excellent Workshop With Power And Heat. Fabulous Community Centre Across The Road With Ball Diamond. Tennis Court And New Children's Playground. This Gem Won't Last. (id:60365)
55 Bartram Crescent
Bradford West Gwillimbury, Ontario
Gorgeous Home With Thousands In Recent Upgrades, Including Insulated Garage Doors, 9' Ceilings On Main, Backsplash And Countertop, Marble Surrounding F/P, Vanities, And Much More. Features Include Rough-In For Central Vac, 200 Amp Electrical Panel, HRV Unit For Fresh Air Ventilation, Upgraded Tall Doors Throughout The Ground Floor, And Tall Kitchen Cabinets. Located In A Desirable Family-Friendly Area Of Bradford, Close To Parks, Outdoor Activities, And Scenic Trails. The Neighborhood Offers Excellent Public Schools, Nearby Playgrounds, And Community Centers. Conveniently Situated Just Minutes From Shopping Centers, Restaurants, And Major Highways, Providing Easy Access To The City While Enjoying A Quiet Suburban Lifestyle. (id:60365)
1895 Applewood Avenue
Innisfil, Ontario
Step into this newly renovated, spacious 4-bedroom, 3-washroom detached home in the heart of Innisfil's highly desirable Alcona community. Perfectly designed for families, this home is just a short walk from both an elementary school and a public high school, an ideal location for parents seeking convenience and peace of mind for their children's daily commute. Enjoy the best of lifestyle and location, just minutes from Innisfil Beach Park, Lake Simcoe, parks, grocery stores, restaurants, and with quick access to Highway 400 for an easy drive to the city. Inside, the home boasts new hardwood flooring throughout the main and second levels, creating a warm and elegant atmosphere. The freshly renovated kitchen features brand-new quartz countertop, offering both beauty and durability for everyday cooking and entertaining. The open, sun-filled layout provides generous space for family living and remote work, with large bedrooms and abundant natural light throughout. Additional highlights include: Private laundry on the main floor, two dedicated parking spaces, and a large backyard, perfect for relaxing or entertaining guests. This is a rare opportunity to enjoy the comfort of a modern, freshly updated home in a peaceful, family-focused neighbourhood. Available September 1st.main and second floor only. Option to lease fully furnished. (id:60365)
8078 Highway No.9
New Tecumseth, Ontario
49.85 Acres, Huge Frontage 682.83 Ft Directly On HWY 9 across the King City & Caledon City! Fabulous Custom Built Chalet Raised Bungalow On aprx 50 Acres with Clean Flat Land & Municipal Gas, Large Inground Swimming Pool w/Salt Water System & w/Brand New Lining(2024), Brand New Roof (2023), Brand New Ash Driveway (2024), Large Terrace Deck For Summer Bbq, Rec And Game Rooms, Sweden Wood Sauna And Whirlpool, Snowmobiling, Additional Large Building Workshop 20X30. This Home Boasts Floor To Ceiling FirePlaces, Brazilian Cherry Hardwood Thru Main Floor, Cathedral Ceilings, Granite Countertop. (id:60365)
62 Bond Crescent
Richmond Hill, Ontario
Welcome to a rare bungalow that redefines luxury living in the heart of Oak Ridges. Nestled on a 62 ft frontage, this 6,000 sq ft total living space home boasts 3+2 bedrooms and 5 bathrooms, designed with impeccable attention to detail. Wake up each morning to a stunning resort-style backyard complete with a 12x20 gazebo, built-in fireplace, and BBQ - ideal for alfresco dining and entertaining. The bright, spacious interiors are illuminated by ample pot lights, creating a warm, inviting ambiance. In 2024, this home features all-new appliances and an AC system. It's fully handicap accessible, with an elevator providing 3 points of access (Main/Garage/basement), ensuring convenience and mobility for all. The full, finished basement offers a walk-up entrance, high-end finishes, and a one-of-a-kind walk-in safe with a bank-sized vault door for your most valuable belongings. This home is the epitome of elegance, comfort, and security extraordinary opportunity for discerning buyers. (id:60365)
22 Sandhill Crescent
Adjala-Tosorontio, Ontario
Be the first to call this elegantly crafted, never-lived-in executive residence. Meticulously crafted with nearly 3,000 sq. ft. of elegant living space, this 5-bedroom, 4-bathroom home combines luxury, comfort, and practicality, perfect for families looking to settle into a truly beautiful home. Step through the double door entry into a sun-filled, open-concept main floor featuring 9-ft ceilings, hardwood flooring, and sleek porcelain tile. With both a spacious living room and a separate great room, you'll have the flexibility to entertain or unwind with ease. At the heart of the home lies a chef-inspired kitchen equipped with brand-new stainless steel appliances, quartz countertops, a large centre island, and a walk-in pantry. The generous breakfast area leads to the backyard for seamless indoor/outdoor living, while a separate dining room with a butler servery makes hosting effortless and elegant. Upstairs, five generously sized bedrooms offer space for everyone. The luxurious primary suite features a spa-like 5-piece ensuite with a freestanding soaker tub, glass-enclosed shower, and a large walk-in closet. The secondary bedrooms share convenient Jack & Jill bathrooms, each with double closets, including one with a walk-in closet, and are bathed in natural light. A second-floor laundry room adds everyday ease and extra storage. A sunken mudroom offers direct access to the double garage and discreetly reveals a tucked-away staircase leading to the unspoiled basement. 22 Sandhill Crescent is located in the peaceful and close-knit community of Colgan. This home offers scenic surroundings, nearby trails and parks, and is just minutes from Woodington Lake Golf Course, which is perfect for outdoor and golf enthusiasts alike. This location offers easy access to many amenities in Alliston, Tottenham, or Bolton and is a quick 45 minutes to Pearson Airport and 70 km to Downtown Toronto! Don't miss your opportunity to live in Colgan's most desirable new neighbourhood! (id:60365)
Bsmt - 292 St Urbain Drive
Vaughan, Ontario
Bright and Spacious Professionally Finished 2 Bedroom Basement Apartment For Rent With Separate Entrance, Open Concept Kitchen, Living, Dining, Private Laundry, Quartz Countertop, Vinyl Floors Throughout, Huge Walk-In Closet , Lots Of Pot Lights and Much More******* Close to All Amenities: Mall, Shopping Plaza, Banks, Highway, Restaurants, Schools, Transit, Parks etc.*****Move In Ready******* (id:60365)
21 Majesty Court
Vaughan, Ontario
Nestled on a highly sought-after, prestigious court lined with beautiful estate homes, this remarkable home offers an unparalleled living experience. Backing onto a serene ravine, enjoy complete privacy in your own personal oasis. The expansive grounds feature lush, mature landscaping and stunning gardens, with ample space for a pool or outdoor entertaining. Step inside to discover an impressively spacious layout that combines classic French Provincial charm with modern updates. The renovated kitchen is a culinary dream, showcasing custom cabinetry, luxurious granite countertops, high-end stainless steel appliances, and a convenient kettle tap for the home chef. Bathrooms throughout the home have also been beautifully renovated to exude spa-like luxury with marble and porcelain finishes. The main floor welcomes you with a grand foyer, sweeping staircase, and intricate wrought-iron details, setting the tone for the sophisticated design throughout. Hardwood floors flow throughout the home, while the luxurious primary bedroom offers a large walk-in closet and a pristine, spa-inspired bath. The fully finished basement, with a private entrance from the garage, is an entertainer's dream, offering a large great room with a cozy fireplace, a fifth bedroom, and a second full kitchen-perfect for extended family or guests. This home is located in a top-rated school district and is truly move-in ready, meticulously maintained, and rarely offered in this exclusive court. Close to all major hwy's 400,407 & 427. A combination of size, style, and location that you won't want to miss. See the virtual tour and prepare to be amazed! (id:60365)
16365 Bathurst Street
Newmarket, Ontario
this 37 acre estate is situated within the urban boundary of Newmarket, minutes to St. Ann's College and St. Andrews College. The property offers a mix of hardwood and softwood forest, ravine, stream and open land. A long driveway leads to a custom built contemporary home with a ground level in-law suite complete with separate entrance. This spacious home overlooks a gorgeous pool area and open grounds where wildlife abounds. It is not unusual to have deer and wild turkeys frolicking in plain view. A detached 3 car garage for all the toys one would use on this touch of Muskoka just north of Toronto. (id:60365)
1020 Larter Street
Innisfil, Ontario
Live Large in Belle Aire Shores! Custom-Built, 3400 Sq Ft of Pure Luxury with $200K+ in Upgrades.Welcome to your dream home on a premium 65-ft corner lot with room for your dream pool! This 4-bedroom, 5-bathroom masterpiece, has luxury at every turn. Highlights you can't miss: Primary Retreat with His & Her walk-in closets & a spa-style 6-piece ensuite,Coffered ceilings, designer wainscoting, and 9-ft ceilings throughout.A Gourmet eat-in kitchen with oversized granite island, sleek backsplash, & designer finishes. Plus oversized main floor doors, custom lighting, and upscale window coverings.Steps to Lake Simcoe and the highly anticipated "Orbit" smart community location. (id:60365)
2233 4th Line
Innisfil, Ontario
Charming & Versatile 4-Bedroom Home with Commercial Potential! Welcome to this stunning 4-bedroom, 3-bathroom home that blends rustic charm with modern convenience, offering endless possibilities for both residential and commercial use. Ideally located in a high-traffic yet peaceful area, this property is perfect for families, entrepreneurs, or investors looking for a unique space to call home or establish a business.Stepping inside, you'll be greeted by warm, rustic features that add character and charm to every room. The spacious living areas provide a cozy yet open atmosphere, perfect for entertaining or unwinding after a long day. The main floor boasts a 4-piece bathroom, making daily routines easy and accessible for guests and residents alike.The homes thoughtful layout includes four generously sized bedrooms, ensuring ample space for growing families or home offices. With three full bathrooms, mornings are hassle-free, and everyone has the privacy they need.One of this property's standout features is its capability for a zoning change, whether you're dreaming of a home-based business, a unique office space, or a unique location for your practice, this space can be adapted to suit your needs. The large driveway offers plenty of parking, accommodating multiple vehicles, while the detached garage provides additional storage or workshop space. Located in an excellent, highly desirable area, this property is bursting with potential. Whether you're seeking a charming family home or a dynamic space to bring your business ideas to life, this property is a rare find with so much potential! (id:60365)
3012 Concession 8 Road
Adjala-Tosorontio, Ontario
A rare opportunity to own a true Century Farm held by one family for over 100 years.This 125-acre legacy property offers fertile, tile-drained fields, rolling pastures, a man-made pond, and Bailey Creek flowing north to south. The 1859 farmhouse blends timeless charm with meaningful updates: a main-floor primary bedroom with stunning views, updated 4pc bath, and a bright country kitchen with stainless steel appliances, dual entrances for effortless flow to the garden, and a classic wood stove for homemade treats. The original wide plank hardwood floors throughout are solid, hand-carved, and add warmth and authenticity to this beautiful home. Functional outbuildings include two barns (with hydro/water availability), an oversized detached garage/workshop, a small detached studio, and multiple sheds and storage structures. Property is Zoned Agricultural and Rural. Once home to one of Ontarios most advanced pig-breeding farms. Approx. 50 acres currently leased seasonally for crop production (corn, soybeans, hay), providing passive income or potential for owner operation. 35 acres fenced for pasture. All chattels/fixtures in 'as-is' condition. A rare blend of heritage, functionality, and future potential. Welcome home! (id:60365)
47 Metropolitan Crescent
Georgina, Ontario
BEAUTIFUL BUILDING LOT WITH EXISTING OLD COTTAGE. NOT LIVABLE . WITH THE VEWE OF THE LAkE ACROSS THE PARK LIKE LAND . (id:60365)
44 Rodcliff Road
New Tecumseth, Ontario
Beautiful 1.18-acre In Town Property Boasts Sunsets As It Backs Onto The Tottenham Conservation And The Caledon Trail Way Path. This Home Is Nestled At The End Of A Quiet Cul De Sac Where Privacy And Tranquility Waits. This Charming Home Resonates Family And Gatherings Through Every Aspect Of This Home. Unwind On The Back Deck Featuring Modern Glass/Aluminium Railings (2022) And Private Views. 2+2 Bedrooms, Each With Ensuite Baths, With A Total Of 5 Bathrooms And 2 Kitchens. Approx. 3000 sq ft Living Space. It Suits Families Or Multigenerational Living. The Main Floor Offers A Luminous Large Eat-in Kitchen With A Skylight And Breakfast Bar, A Cozy Living Room With An Electric Fireplace And A Breathtaking View Of The Backyard. A Sunroom/Family Room With Walkout To The Expansive Deck. The Main Floor Bedroom With Ensuite Bath Has Deck Access To Enjoy Your Morning Coffee. Main Floor Laundry. Upstairs, Revel In The Large Secluded Primary Suite With Two Large Double Closets, A Dressing/Sitting Area And A Private Updated 4-Piece Bath. The Bright Open Foyer Features A Spacious Closet And Newer Hardwood Stairs Leading To An Incredible Finished Lower Level, Complete With A Second Kitchen, Two Bedrooms, Two Baths, And A New Electric Napoleon Insert Fireplace (2023) With A Walkout To A Stone Patio. This Bright Lower Level Makes A Wonderful In-Law Suite Or More Space For The Family. Stunning Perennial Gardens And New Stone Walkway/Patio (2023) GuideYou To The Vast Backyard And Endless Trails. Toboggan In The Winter To Bonfires In The Summer. This Stunning Private Property Is On Municipal Services, A Rare Find For Such A Large Property. 2 Car Garage, Ample Parking. Excellent Commuter Location, 30 Min To Newmarket, 30 Min To Brampton, Orangeville, Barrie, 40 Min to Pearson Airport And The GTA. Short Walk To Town And Schools. Enjoy The Trail System, Fairy Trail Village, Blue Grass Festival, Conservation, Shopping And Dining. Don't Miss Out On All This Town And Property Has To Offer (id:60365)
3225 Davis Drive
Whitchurch-Stouffville, Ontario
Privacy and nature lovers, this French-inspired masterpiece is built on 24 acres of lush, forested land. A paved, illuminated driveway lined with 16 light posts & natural stone retaining walls leads to a circular roundabout, guiding you to a truly magical home. Indulge in luxury from the moment you enter through the grand solid wood doors. Home features large format tiles, an immersive sound system throughout, and cozy fireplaces. Crown molding, face frame cabinetry, and stunning countertops which exude timeless elegance. With spacious rooms, high coffered ceilings, and bedroom ensuites, every corner reflects quality and grandeur. This home also includes a remote-operated front gate, security cameras, and media tablets with multiple zones for easy monitoring. Youll have peace of mind with available monitoring for smoke and intrusions. Bonus Separate Standalone Heated Workshop w/ Over 1300sqft, 200amps Service, 12ft High Ceilings and 3pc Washroom, Allow You Space for Hobby & Storage. Private Driveway w/ Grand roundabout Has room for 50+ Cars, Easily Store 10+ Cars Indoors (id:60365)
143 Beswick Drive
Newmarket, Ontario
Welcome to stunning Fully Upgraded single family Home In The Heart Of Newmarket. Excellent For 1st Time home Buyer Or Investor, 4 Bedrooms Home On Premium 40 Ft Lot, 4th Bedroom/Family On Main floor facing to the Large Backyard with Max Privacy and huge deck, enjoying summer and parties. Renovated Great Neighborhood , Schools ,just few steps to the main st. Close to Upper Canada mall. Bonus: Great income: Finished Basement Apt. Walk up, With Separate entrance ,side door, 1 Kitchen & 3 Pc Bath, in suite , For Extra Income. (id:60365)
190 Centre Street
Essa, Ontario
This unique family home is set on a rare, expansive in-town property beside the picturesque Nottawasaga River, offering the perfect blend of space, comfort, and natural beauty. With over 3,000 square feet of finished living space, this two-storey residence is ideal for multigenerational living, providing a flexible layout across three fully equipped levels. The main floor welcomes you with a bright and airy living room that flows seamlessly into an open-concept space, featuring a large dining area and a spacious kitchen with a walkout to the patio and generous backyard. A good-sized bedroom and full bathroom complete this level, making it ideal for guests or family members seeking single-level convenience. Upper level includes primary bedroom with his and hers closets, a walk-through leads to a cozy den, perfect for a home office or private retreat and a full bathroom. 2 additional spacious bedrooms are found on this level, along with a second kitchen and living room with a walkout to an upper deck that overlooks the yard and provides access down to the outdoor space. The finished basement adds even more value, featuring a third eat-in kitchen, a full bathroom, a large bedroom with a walk-in closet, and a massive living room - ideal for an in-law suite or independent living space. Direct inside entry from the double car garage enhances everyday convenience. Recent updates include: Shingles (2015), Windows with transferable lifetime warranty (2019-2020), Patio doors (2020-2021). Step outside and enjoy the peace and beauty of your private backyard oasis, with the river right at your doorstep - perfect for nature lovers and fishing enthusiasts. Located just minutes from schools, parks, and shopping, and a quick drive to Base Borden, Alliston, and Barrie, this home truly offers the best of both worlds: serene living with urban amenities close by. (id:60365)
6402 9th Line
New Tecumseth, Ontario
lf you are looking for a peaceful and ultra tranquil private country setting then you're in luck. Situated just on the outside of the charming small town of Beeton ( New Tecumseth) this 3 acre property is as unique as they come, complete with a 60X40 large bank barn with ground floor parking garage and workshop area, ideal for multiple at home based businesses - you bring the imagination and desire and set up shop or enjoy the luxury of doing whatever it is you want with this great space. The property is secluded with gorgeous mature towering trees or thin them out a bit and create some open yard space - it's easier to cut them then it is to grow them. The home has had additions over the years and has a main floor office, living room and large country kitchen, solarium type room and beautiful vaulted ceiling in the main dining room. (id:60365)
8 Pollock Avenue
Brock, Ontario
Welcome To This Meticulously Kept Montane Model Brick Home, Perfectly Situated On A Fully Fenced Corner Lot In Beaverton's Family-Oriented And Welcoming Community. This Spacious Residence Offers 4 Bedrooms, 3 Bathrooms, And A 2-Car Garage With Inside Entry To A Spacious Main-Floor Laundry Room.The Inviting Main Floor Boasts 9-Foot Ceilings, Hardwood Floors Throughout, And A Covered Front Porch. The Open-Concept Kitchen Is Designed For Both Style And Functionality, Featuring Ample Counter Space, A Large Island, Stainless Steel Appliances, Under-Cabinet Lighting, And A Walkout To The YardIdeal For Seamless Indoor-Outdoor Living And Entertaining.Upstairs, Youll Find Four Generously Sized Bedrooms, Including A Primary Suite Complete With A 5-Piece Ensuite And A Walk-In Closet.The Beautifully Finished Basement Adds Another Level Of Comfort And Entertainment, Featuring A Brand New 3-Piece Bathroom And A Stunning Wet Bar With Granite CountertopsPerfect For Hosting Gatherings And Creating Memorable Moments With Friends And Family.Situated On A Picturesque Street Just A Short Walk From The Waterfront, This Move-In-Ready Home Is Perfect For Family Living In A Great Community That Truly Feels Like Home! (id:60365)
5563 Wesson Road
New Tecumseth, Ontario
Indulge in the epitome of country living with 5563 Wesson Rd, an exquisite custom-built Normerica Timber Frame Executive Home. Situated amidst the serene beauty of a 12-acre mature pine forest, this residence offers a tranquil retreat reminiscent of a perpetual vacation. Boasting an array of upscale features, this property is designed to impress even the most discerning buyer. Recently enhanced with a new boiler in December 2023, the home ensures optimal comfort and efficiency with energy-efficient radiant in-floor heating throughout. Additionally, the allure of the residence is further accentuated by the recent addition, as well as a cedar wrap-around deck with brand-new railings in 2024, providing the perfect setting for outdoor relaxation and entertainment. Upon entering, guests are greeted by the grandeur of vaulted ceilings, multiple balconies and entrances, hinting at the property's potential for accommodating extended family or guests with ease. The focal point of the main great room is a magnificent granite stone floor-to-ceiling fireplace & wall of windows, evoking a sense of warmth and sophistication. With an abundance of features too numerous to enumerate, experiencing this unparalleled residence in person is essential to fully appreciate its splendor. Don't miss the opportunity to make this extraordinary property your own and create lasting memories! Addition completed 2018, New Septic bed 2018, Most windows & doors have had the glass replaced in the last 2 years. (id:60365)
41 Brunet Dr
Vaughan, Ontario
Must-See Corner Townhome in Vellore Village!Bright and spacious 3-storey corner unit featuring 3 bedrooms, 4 bathrooms, and stunning floor-to-ceiling windows throughout. Includes a double car garage plus 1 driveway space (total 3 parking). Ground-level family room easily converts to a 4th bedroom or home office. Enjoy a sun-filled kitchen with breakfast nook, large windows, and walk-out to balcony. The primary bedroom offers a 3-pc ensuite with frameless glass shower and walk-in closet. Steps to parks, shops, restaurants, hospital, GO Station, subway & more. A must-see! (id:60365)
Bsmt - 75 Hamilton Drive
Newmarket, Ontario
Two Bedroom Renovated Basement Apartment In A Quiet Street In A Very Desirable Area Of Newmarket. Separate Entrance To Basement Provodes Endless Possibilites. Located Close To Public, Catholic Elementary Schools & French Immersion. Close To 404 And Hospital - 2 Parking Spots In Driveway ** Extras** 1/3 Of All Utility (id:60365)
2230 Spring Street
Innisfil, Ontario
A rare opportunity to own 4.6 acres with endless potential, situated in a cul-de-sac off Innisfil Beach Road. The neighbouring property at 2252 Spring St (2.56 acres) a fully serviced lot is included in the purchase. The home sits on a stunning 2-acre parcel, surrounded by mature weeping willow trees that frame a tranquil, running water pond offering the serene escape from city life you've been searching for. This 4-bedroom, 2-bathroom home has been fully renovated, featuring a bright, open-concept kitchen with a gas stove and stainless steel appliances. The family room impresses with rustic reclaimed wood beams and a stone fireplace. The upper level boasts four spacious bedrooms and upgraded bathrooms throughout. A finished basement adds to the expansive, multi-level living space. The backyard is an entertainer's dream, with a large, recently constructed deck, an above-ground saltwater pool overlooking nature, and a fully fenced garden. Scattered fruit trees throughout the property add to its charm, creating a true natural haven. **EXTRAS** Neighbouring property 2252 Spring St (2.56 Acres) comes with the purchase (Taxes for 2252 Spring St- $800.78) - Furnace- 2018, Air Conditioner- 2018, Hooked up to Municipal Sewers in October 2022 (1287.40 Built into Taxes Until 2032) (id:60365)
12 Pinetree Court
New Tecumseth, Ontario
Welcome to 12 Pinetree Court! The largest model The "Cypress" on the most private pie-shaped lot backing onto forest. The side-positioned garage adds natural light throughout. Features include formal dining, a bright eat-in kitchen, spacious living room and sunroom all with laminate flooring. Two bedrooms on opposite sides offer privacy; the primary has an ensuite and main floor laundry, and the second bath features a walk-in shower. A bright staircase leads to a large entertainment area with wet bar, 2-pc bath, den, pantry storage, and workshop. Includes 12x8 shed. As part of The Pines, enjoy access to a clubhouse with pool, tennis, sauna, fitness area, games, event space. (id:60365)
Bsmt - 46 Bayel Crescent
Richmond Hill, Ontario
Welcome to this meticulously maintained & newly reimagined basement rental unit at 46 Bayel Crescent. Nestled in a prime location at Bayview and Elgin Mills, this home offers comfort, style, & convenience. Enjoy privacy with a dedicated separate side entrance. Over $200,000 was thoughtfully invested in renovations & re-layout to create a modern, functional space. One cozy bedroom, a full kitchen, comfortable living room, and a well-appointed washroom w/ a private laundry and no shared facilities. The home backs onto a serene ravine and Leno Park, offering stunning views and outdoor enjoyment. Also just steps away from transit and bus access (id:60365)
57 Scotia Road
Georgina, Ontario
Discover the perfect blend of comfort, style, and functionality in this meticulously maintained 3-bedroom, 4-bathroom end-unit townhome, ideally situated on a tranquil, no-exit street with a beautiful ravine backdrop. From the moment you step inside, you'll be impressed by the spacious, light-filled layout and quality finishes throughout. The main floor features elegant hardwood flooring, custom wainscoting, and a gourmet upgraded kitchen that opens seamlessly to the combined family and dining area. Walk out to your private deck, perfect for morning coffee or entertaining guests while enjoying the peaceful view. Upstairs, the second level offers three generously sized bedrooms, including a luxurious primary suite complete with his-and-hers closets and a spa-like 5-piece ensuite bathroom. The fully finished lower level is equally impressive, featuring a separate side entrance, expansive recreation room with a wet bar, oversized windows and a convenient 2-piece bathroomideal for guests and extended family. Located minutes from all amenities, Close to Lake Simcoe for year-round recreation and Easy access to the GTA a commuters dream. This home has been thoughtfully upgraded throughout with no detail overlooked. A true turnkey property just move in and enjoy! (id:60365)
18 Edgar Avenue
Essa, Ontario
Welcome to the stunning 40 - ft "Essa" model, scheduled for completion for 2026 on a generous 50 - ft lot in the highly sought-after Heartland Community by award winning Brookfield Residential. This meticulously designed home offers approximately 2,160 sq ft of luxurious living space tailored for comfort, style, and practicality. The main floor features an open-concept layout that seamlessly connects the kitchen, breakfast area and family room - perfect for every day living, entertaining and relaxing. Upstairs, you'll find three spacious bedrooms, each with walk-in closets and convenient access to well appointed bathrooms. Enjoy the opportunity to personalize your dream home at our Decor Centre, with $20,000 in decor dollars provide by Brookfield. Now is the time to make a move to this exclusive community, offering 40 ft, 50 ft and 60 ft lots- where every home blends thoughtful design with modern luxury, creating the perfect place to call home. (id:60365)
124 Sikura Circle
Aurora, Ontario
Custom Built Harrison Model Home In Sought After Aurora Hills. The Perfect Blend Of Luxury & Comfort In This Curated Model Home. Over 3,000 Sq Ft Of Living Space, Plus A Finished Basement Offering A Total Of Over 4,000 Sq Ft To Entertain. Well Equipped With 4 Plus 1 Bedrooms & 5 Baths. A Main Floor Office Ideal For Remote Work Or Study. Powder Room Convenient For Guests. Mudroom W/ Loads Of Storage & Direct Access To Your Double Car Garage W/ Added Storage, Electric Charging Station & An Epoxy Floor For Easy Maintenance. Chef's Kitchen W/ All Upgraded Appliances, Cabinetry, And A Butlers Pantry Featuring A Beverage Area & Sink. A Large Center Island With Caesarstone Counters, Perfect For Culinary Enthusiasts. Main Floor Family Room To Enjoy Cozy Evenings W/ A Gas Fireplace & Coffered Ceiling Seamlessly Leading To A Private Patio. Soaring 10 Ft Ceilings Enhance The Openness Of The Main Floor Along W/ Elegant Wide Oak Floors & Staircase Throughout The Main & Upper Levels. Second Floor Offers Four Large Bedrooms, W/ Ensuites & A Jack & Jill For Convenience. Your Primary Suite Feels Like A Luxurious Retreat Featuring His & Her Walk-In Closets & A 5-Piece Spa Bath W/ A Separate Water Closet For Privacy. The Den Is A Very Versatile Second-Floor Space Perfect For A TV Room Or Additional Office Space. The Laundry Room Is Conveniently Located On The Second Floor For Ease Of Access To All Closets. The Lower Level Has A Expansive Recreation Room W/ Built In Wet Bar, W/O Access To A Fenced Backyard Perfect For Get-Togethers. An Additional Fifth Bedroom Currently Used As A Gym, Offering Flexibility For Your Lifestyle. A Well-Appointed 3-Piece Bathroom W/ An Upgraded Oversized Shower For Guests Or After Your Workout. Multiple Storage Rooms & Closets Throughout The Home Making It A Very Organized Space. An Absolutely Idyllic Setting Backing Onto A Ravine/Rolling Hills. A Sun Filled Entertainers Paradise While Watching Sunsets And Having Your Morning Coffee Or Evening Cocktail. (id:60365)

