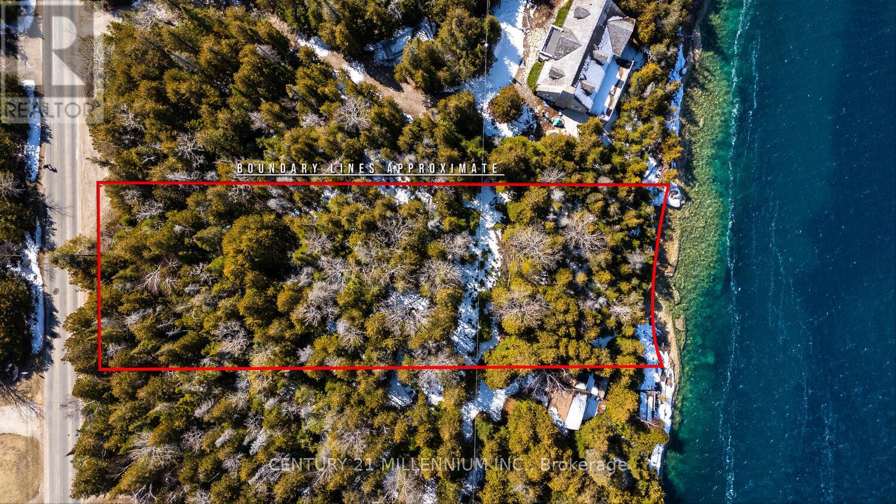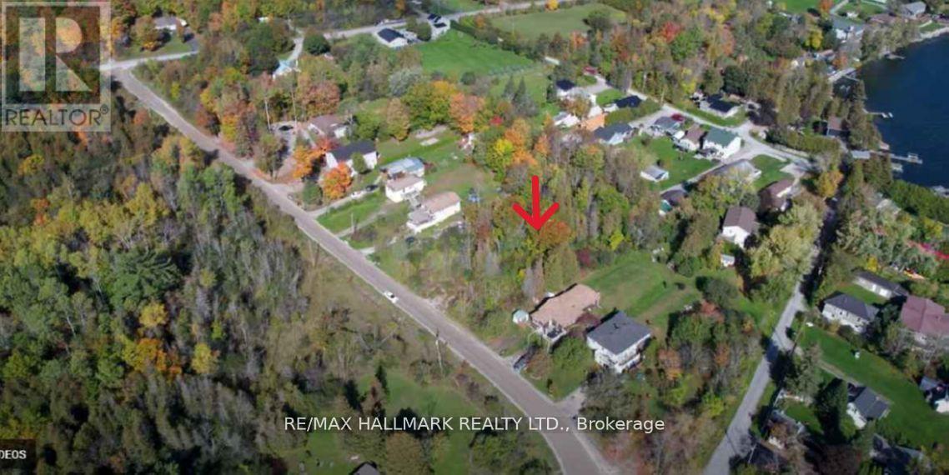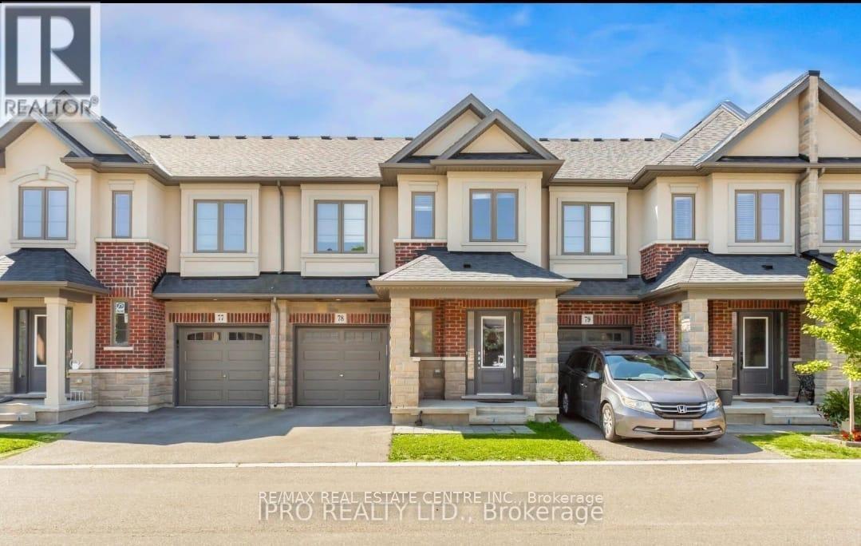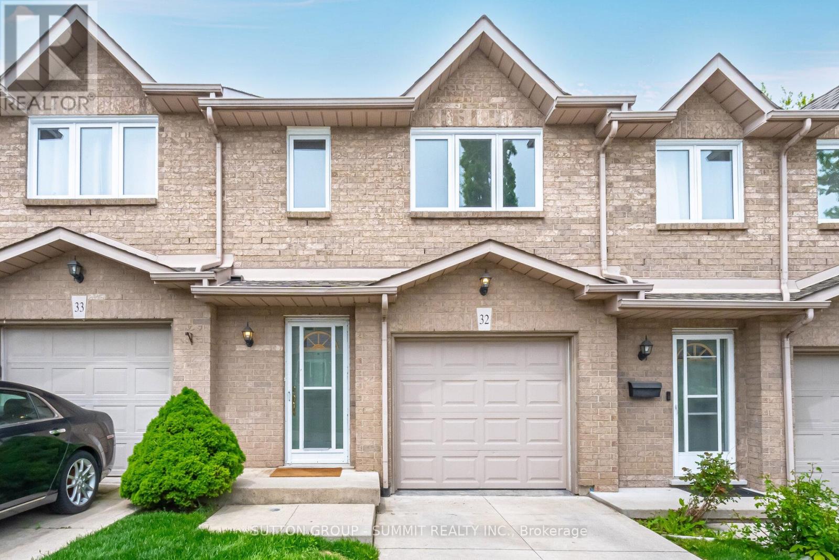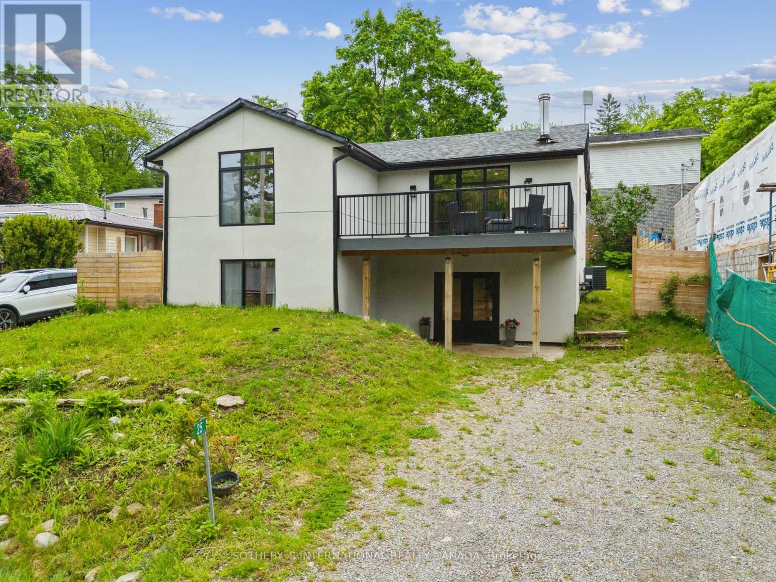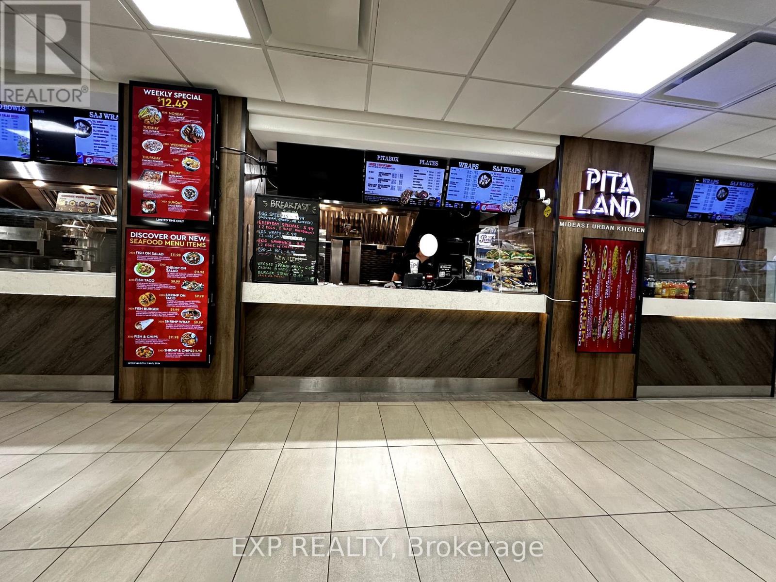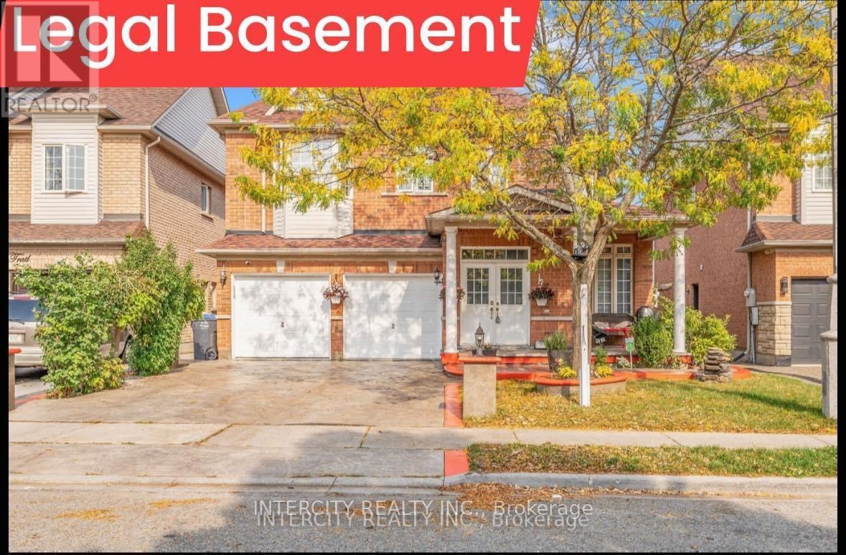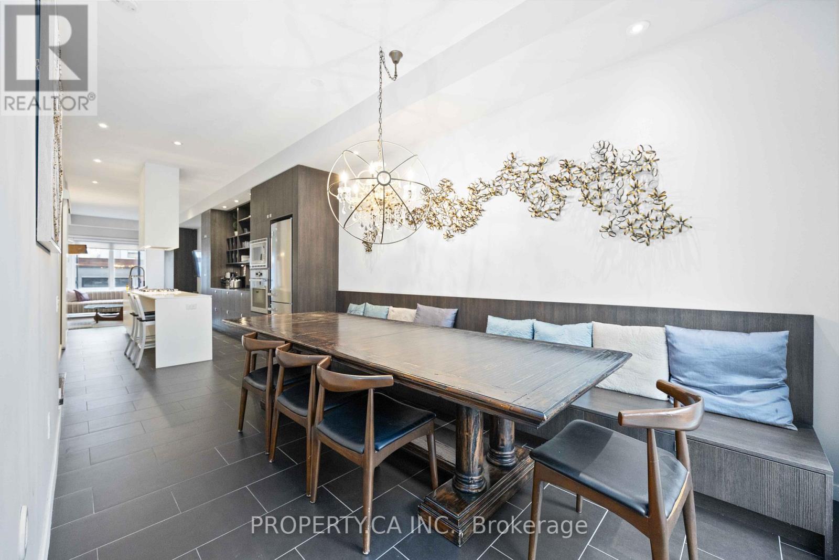74 Big Tub Road
Northern Bruce Peninsula, Ontario
Your Dream Escape Awaits. Welcome to your very own slice of paradise in Tobermory a breathtaking 0.5-acre lot offers private waterfront access to the stunning shores of Big Tub Harbour. Nestled in a lush forest setting with mature trees and natural beauty in every direction, this one-of-a-kind property offers serenity, privacy, and endless potential. You can enjoy picturesque views of the iconic Big Tub Lighthouse, all while being surrounded by upscale cottages and quiet shoreline charm. Whether you're dreaming of a custom-built retreat, a cozy getaway, or a long-term investment in Ontario's cottage country, this property is your canvas. The crystal-clear waters feature a rock-bottom shoreline with a dramatic drop-off, a true divers paradise and a rare opportunity for those who appreciate underwater exploration and pristine natural beauty. With ample space to build and unmatched proximity to town amenities, hiking trails, and boating access, this is more than just land, it's an opportunity to bring your imagination to life in one of Ontario's most coveted waterfront communities. Located within the breathtaking Fathom Five National Marine Park, this property offers rare access to some of Canadas most iconic natural wonders. Just a short walk from downtown Tobermory, you'll find yourself immersed in a vibrant community surrounded by untouched wilderness. Whether you're passionate about fishing, hiking, camping, paddleboarding, or nature photography, this area is a haven for outdoor enthusiasts. With crystal-clear waters and dramatic drop-offs, its also home to some of Canadas best shipwrecks, making it a world-class destination for divers and explorers alike. (id:60365)
104 Dempsey Drive
Stratford, Ontario
Stunning 2023 Built Luxury Home, is truly one-of-a-kind. This breathtaking house is approximately 3000 home features 4 beds and 3.5 baths with a spacious layout on each level. The Exterior Of the Home Features All Brick, Stone and Batten Board Finishes With a Triple Car Garage . The Main Floor Offers 9Ft Ceilings , Beautiful Engineered Hardwood and Ceramics Throughout. The Gorgeous Kitchen Features Large Island, Beautiful Backsplash , Decorative Hood Fan and Cambria Quartz Countertops with plenty of natural light throughout the home! Convenient Access to the patio through the kitchen. Main Floor Laundry Is Upgraded With Base Cabinets.Second floor has offers 4 spacious Bedrooms each with good size closet & bathroom, Master Bed features Walk-in closets and 5 Pc Ensuite. Second floor also have beautiful outside view overlooking the Pond. The basement offers great potential with a large unfinished space, and a 3 pc rough-in. It is located approximately 30 minutes from Kitchener/Waterloo and offering a flexible closing date, this two years old home caters to your lifestyle. With meticulous attention to detail, The Capulet provides a sophisticated living environment where modernity harmoniously meets the tranquility of nature, making it your dream home come to life. (id:60365)
30 Fallowfield Drive
Kitchener, Ontario
Welcome to 30 Fallowfield! Fall in love with this 3 bedroom 2 washroom townhouse with very low condo fee. You'll be impressed with the open concept design main floor has Hardwood floor. Kitchen has lots of cupboard and countertop space. Living room has large bright windows. Oversized master bedroom with generously sized closets throughout! Finished Basement. Fantastic location near LRT, Conestoga Parkway and access to 401sAre you looking for a spacious open-concept home, but don't want the hassle of the maintenance such as cutting the grass and cleaning the snow? this home will not last long on the market! Building Insurance, Building Maintenance, Common Elements, Ground Maintenance/Landscaping, Parking, Property Management Fees, Roof, Snow Removal (id:60365)
Lot 23 Lakeview Cottage Road
Kawartha Lakes, Ontario
*Wow*Build-Ready Lot Near Balsam Lake - Permits & Plans Approved!*Welcome to a rare opportunity on picturesqueLakeview Cottage Road, just steps from the sparkling waters of Balsam Lake in the heart of the Kawartha Lakes*This beautifully treed vacantlot offers a peaceful and private setting on a quiet, year-round municipal road... the perfect place to bring your dream home to life!*Evenbetter, the property comes complete with approved architectural plans and building permits for a well-designed 1-storey, 3-bedroomresidential home with an attached garage, totaling approximately 1,500 sq ft*The home is designed for efficient gas heating, offering comfortand energy savings year-round*Skip the wait and start building right away... everything is in place to make your vision a reality!*Setapproximately 230 Ft deep, this lot is surrounded by nature while remaining close to conveniences*Public access to Balsam Lake is justminutes away, along with nearby marinas, hiking trails, golf courses, Balsam Lake Provincial Park and the charming communities of Coboconkand Fenelon Falls*Whether you're planning a seasonal escape or a year-round residence, this property offers location, privacy, and a ready-togobuilding package in one of cottage country's most desirable areas*Don't miss this turn-key opportunity to build your dream home by thelake!* (id:60365)
78 - 324 Equestrian Way
Cambridge, Ontario
Welcome to your dream home, where sophistication meets comfort in the heart of Cambridge! This exquisite 3-bedroom, 2.5-bathroom townhouse offers 1,775 sq. ft. of open-concept living space, designed to impress and provide the perfect balance of style and functionality. From the moment you step inside, you're embraced by luxury vinyl plank floors, seamlessly flowing into gorgeous hardwood stairs design that exudes modern elegance. The great room steals the show, setting the stage for unforgettable gatherings. Your chef-inspired kitchen is nothing short of perfection, boasting all-white quartz countertops, a farmhouse stainless steel sink that harmonizes beautifully with custom lighting fixtures. Whether you're hosting guests or preparing meals for loved ones, this space is designed to make every moment special. Upstairs, your private sanctuary awaits. The primary bedroom is a true retreat, featuring a spacious walk-in closet and an oversized spa-like bathroom complete with a glass-enclosed shower and a freestanding soaking tub perfect for unwinding after a long day. Natural light pours into every corner of the home, offering breathtaking sunrise and sunset views that elevate your everyday living experience. Nestled in a highly desirable neighbourhood, you're steps away from scenic walking trails and a large park right across the street. Plus, quick access to the highway means shopping, dining, and top-rated schools. This is truly an ideal location for anyone looking to call Cambridge home. (id:60365)
32 - 1809 Upper Wentworth Street
Hamilton, Ontario
Welcome to Your First Step into Home ownership! Located in the Family-Friendly community on the Hamilton Mountain, this 3-Bedroom, 4 Washroom Townhome is the perfect entry point into the market. With a functional layout, bright main floor living space, and walkout to a private backyard, this home checks all the boxes for comfortable day-to-day living/ Upstairs, youll find three well-proportioned bedrooms, including a spacious primary with ensuite access and plenty of closet space. The finished basement adds flexibility ideal for a home office, rec room, or bonus living area. Enjoy the convenience of an attached garage with inside entry and nearby visitor parking. Set in a central location close to schools, shopping, parks, transit, and highway access this is a great opportunity to own in a growing neighbourhood with everything you need just minutes away. (id:60365)
25 Silver Birch Street
Kawartha Lakes, Ontario
Escape to the wonderful waterfront community of Thurstonia! Luxe Scandi-inspired four-season home just under 1800 square feet of total living space with 4 bedrooms and 2 bathrooms. Renovated top to bottom in 2022 with high quality finishes. Bright and airy, high ceilings, beautiful stucco exterior and black framed windows. Engineered hardwood floors throughout and oak staircase, composite deck off dining room with aluminum railings. Gorgeous kitchen with stainless steel appliances, quartz counter, marble backsplash. Wood stove in the dining room, main floor laundry, pax closets in the primary bedroom and hallway. New exterior and interior doors, updated hardware, baseboards and trim. Central air added plus, deck and new fence in the backyard. The village of Thurstonia has two public beaches with weed free swimming and north west exposure for blazing sunsets. Public boat launch and marina with dock spaces to rent. Only 20 minutes to Bobcaygeon and Lindsay. An hour and a half from the Greater Toronto Area (GTA). Offers anytime. (id:60365)
102 - 3108 Eglinton Avenue W
Mississauga, Ontario
Welcome To The Prestigious Community Of Churchill Meadows, Where This Meticulously Upgraded CondoTownhouse Is Freshly Painted With A fully Renovated Kitchen And New Appliances Awaits Your Arrival. Immaculately Maintained, This Property Offers A Captivating Blend Of Style And Comfort. Boasting 1317 Sq Ft of Living Space, It Features 2 Bedrooms, Each With Its Own Ensuite, And 3 Baths For Added Convenience. With A Built-In Garage, Freshly Painted Walls, And A New A/C Unit Installed In 2021, This Residence Exudes Modernity And Care. Enjoy The Ease Of Transit At Your Doorstep And Quick Access To Major Highways. Benefit From Proximity To Credit Valley Hospital, Esteemed Schools, And Picturesque Parks, Making It An Ideal Haven For Families And Professionals Alike. Don't Miss The Opportunity To Experience The Epitome Of Suburban Living In This Must-See Property. (id:60365)
10 Woodbury Place
Toronto, Ontario
Welcome to Woodbury Place in the heart West Alderwood! This a delightful 1.5-storey brick home located on a quiet, child-friendly, cul-de-sac in south Etobicoke . This inviting property offers a bright and functional layout, a private pie shaped backyard, and excellent access to parks, schools, and transit - perfect for a small family or professionals seeking comfort and convenience. The home features two spacious bedrooms with hardwood floors, large windows, and ample closet space. The main floor includes a bright living room with a bay window and hardwood flooring, a formal dining room with walkout to the backyard, and an updated kitchen with stainless steel appliances, granite countertops, tile backsplash, and cork flooring. A modern 3-piece bathroom and a welcoming front foyer complete the main level. A brand-new stackable washer and dryer are also conveniently located on the main floor. Outside, enjoy a private backyard with a deck, interlocking patio, mature trees, and perennial gardens. The private driveway accommodates two vehicles. Located just steps from Etobicoke Valley Park, Marie Curtis Park, and Lake Ontario. Walking distance to schools, libraries, Sir Adam Beck Community Centre, and close to Sherway Gardens, Farm Boy, IKEA, Costco, and many popular local dining spots. A short walk to Long Branch GO Station makes commuting easy, with quick access to Highway 427, the Gardiner Expressway, and the QEW. (Some photos from prior staging) (id:60365)
7 - 100 Queensway W
Mississauga, Ontario
Pita Land Franchise Prime Hospital Food Court Location! Incredible opportunity to own a Pita Land franchise inside the busy food court of Trillium Health Partners Mississauga Hospital (100 Queensway W). This 500 sqft unit is ideally positioned to capture daily high-volume traffic from hospital staff, visitors, and patients, ensuring steady sales without heavy reliance on outside marketing.Known for its healthy, halal-certified Middle Eastern cuisine, Pita Land has established a strong reputation across the GTA with loyal customers and proven systems for franchisees. The menu features freshly prepared pitas, wraps, bowls, salads, sides, and beverages along with Custom Tailored Breakfast options perfect for health-conscious diners looking for quick service.This location is fully equipped, turnkey, and benefits from monthly sales of $50K- $60K, supported by the predictable flow of hospital visitors. Rent is $11,900/month, inclusive of TMI, utilities, and common area charges, making costs simple and transparent. Franchisees enjoy ongoing training, supply chain advantages, and marketing support from the brand, which has a growing presence across Ontario.With a secure lease, strong franchise backing, and a location in one of Mississaugas busiest healthcare hubs, this business offers a rare chance to step into a proven, profitable franchise. Whether youre an experienced operator or a first-time buyer, this opportunity combines location, brand power, and consistent earnings in one package. (id:60365)
7 Pika Trail
Brampton, Ontario
Welcome to this spacious 4-bedroom home, perfect for family living! With No carpet throughout, this home offers easy maintenance and a clean, modern look. Hardwood floor thru-out main floor & hallway. Oak stairs with Upgraded Oak pickets, huge Living & dining room, formal family with cornes gas fireplace. Large eat-in kitchen brand with granite counter area and walkout to deck. Enjoy plenty of natural light thanks to the large windows and open layout. The property boasts a stunning patterned concrete driveway, adding great curb appeal. The legal 2-bedroom basement suite is perfect for additional rental income or extended family living. Don't miss the opportunity to own this versatile and stylish home! 9 Ft ceilings, pattern concrete driveway with decorative pillars, sidewalk and front porch. Tastefully landscaped. Lots of Pot-lights. Main Floor Laundry. No Carpet and Much More! Laundry provision available in basement. (id:60365)
265 Roxton Road
Toronto, Ontario
Welcome to 265 Roxton Road, A Modern Executive Townhome In The Heart of Little Italy! With A Beautiful Open Concept Layout, Soaring Ceilings And Luxury Finishes Throughout, The 3 + 1 Bedrooms And 5 Bathrooms Make This Spacious Home Perfect For Families. Complete With Finished Basement, Ideal For A Home Office Or Nanny / In-Law Suite With Kitchen, Laundry Room, And Separate Entrance. Main Floor Is An Entertainer's Dream With Sleek Chef's Kitchen Overlooking Living Room With Built-in Shelving/Entertainment Unit And Walk-out To Backyard Oasis. The Private Sun Drenched Deck Comes Complete With A Built-in Hot Tub And Walkdown To Stone Patio With Wet Bar/BBQ And Eating Area. The Second Floor Features 2 Large Sized Bedrooms With Ensuite Washrooms and Laundry And The Third Floor Is A Full Floor Primary Suite With Stunning 5 pc Ensuite Retreat, Wet Bar, Huge Walk-In Closet and Private Rooftop Balcony. Perfect Location, Just A Short Walk To TTC, Parks, And The Best Shops, Cafes And Restaurants. Price Is For A 1 Year Fully Furnished Lease, Utilities Extra. Can Also Be Leased On A Short Term Basis With Utilities Included For Extra Cost Depending On Term. (id:60365)

